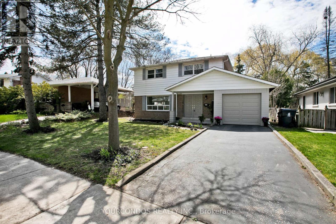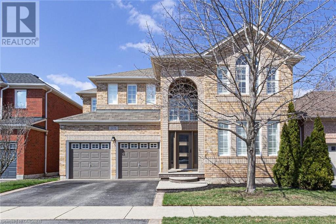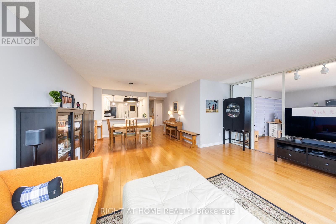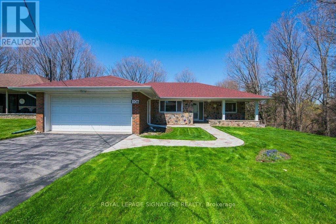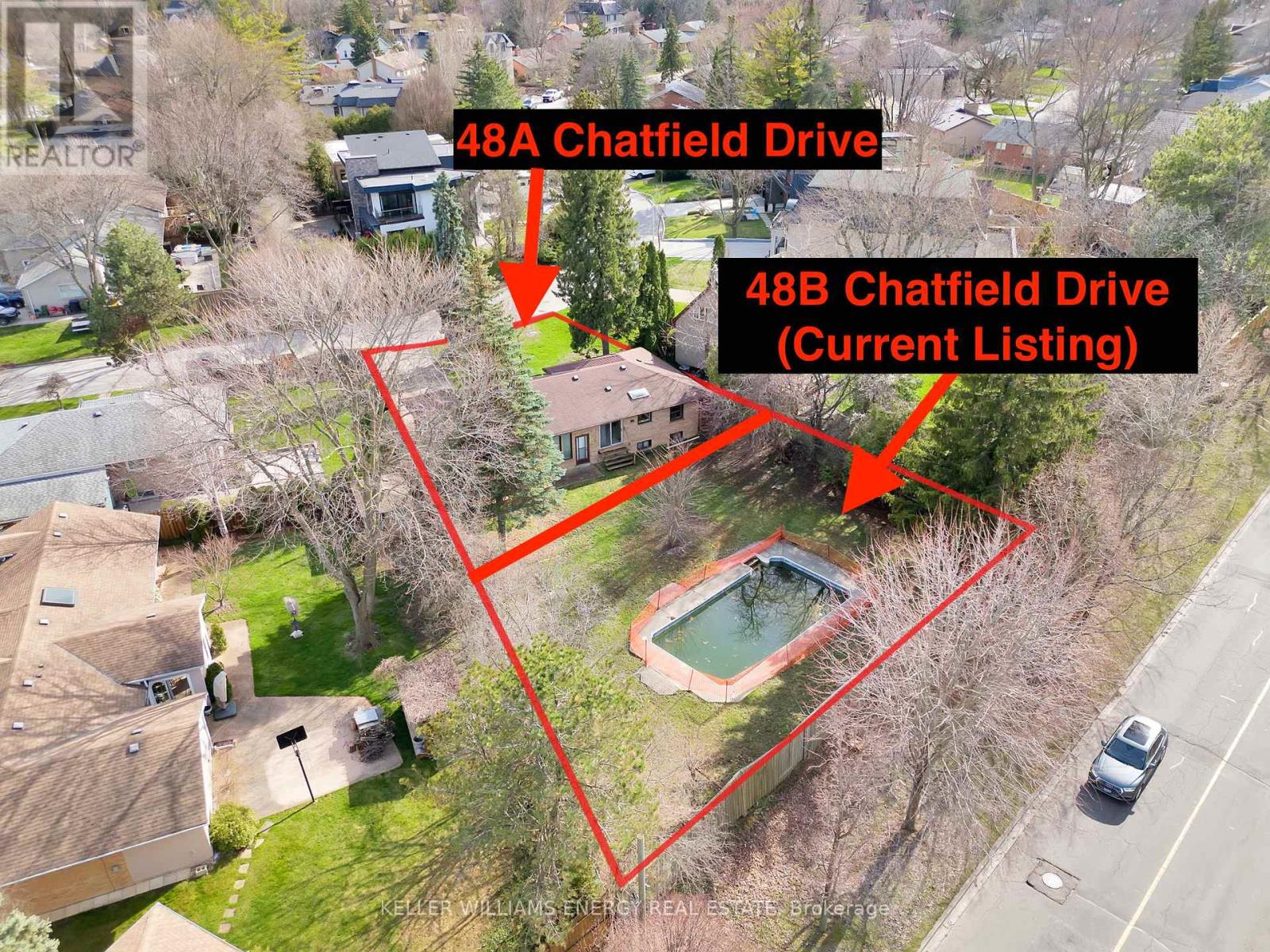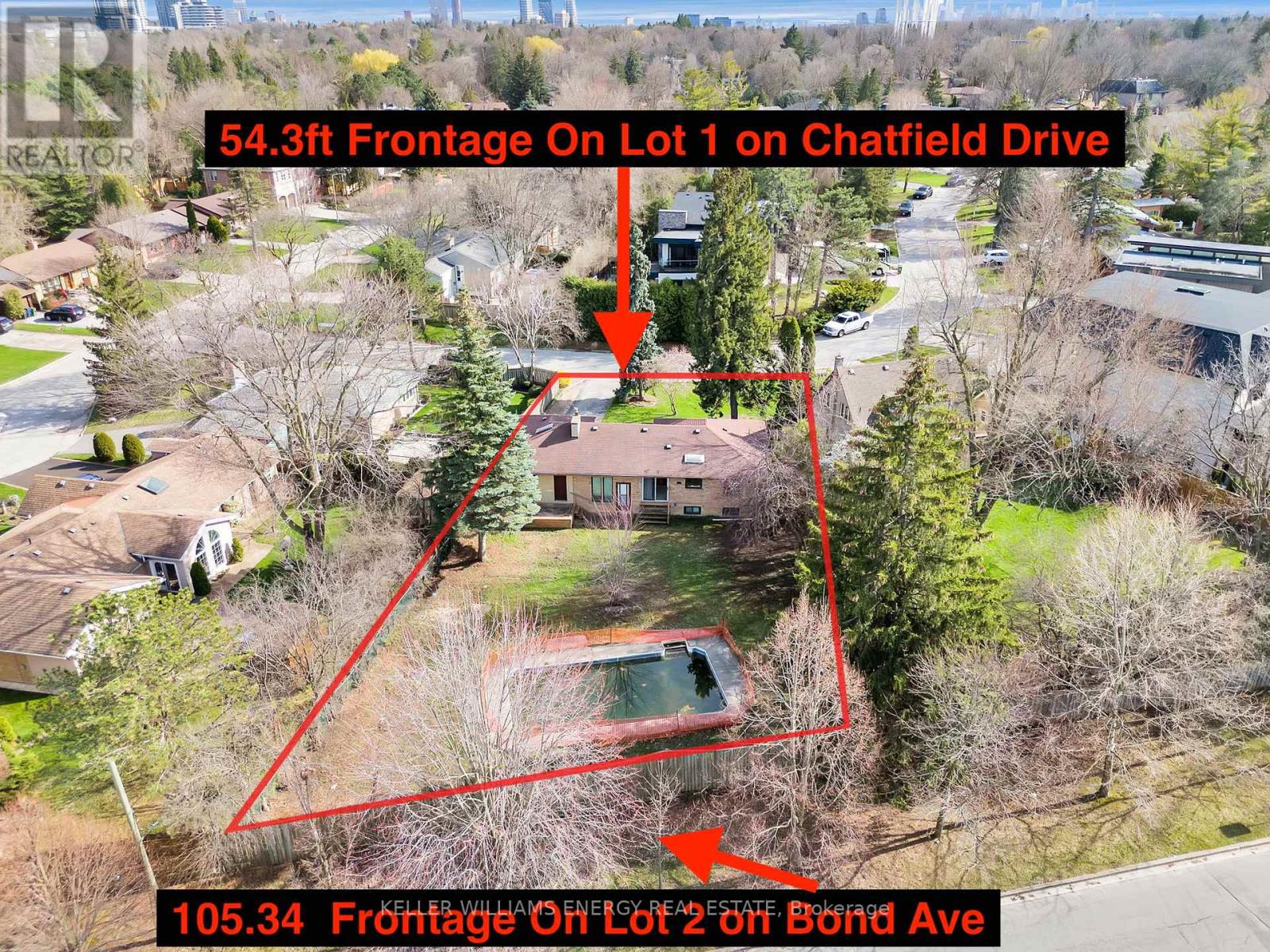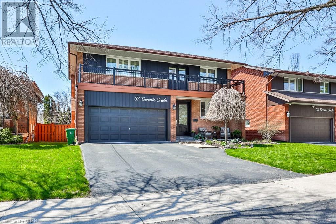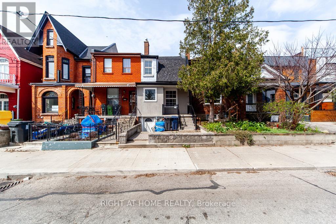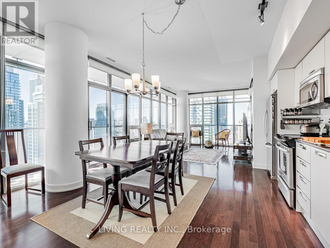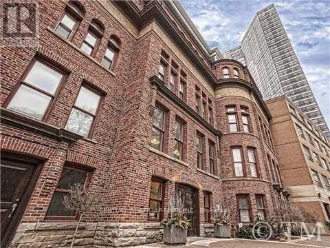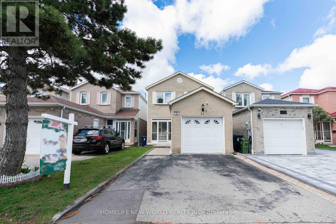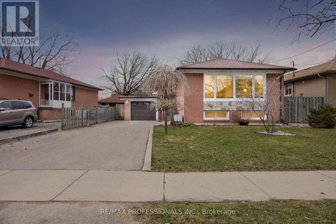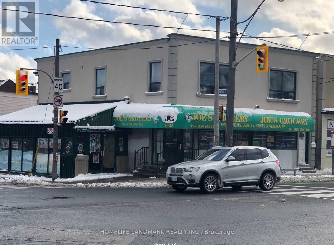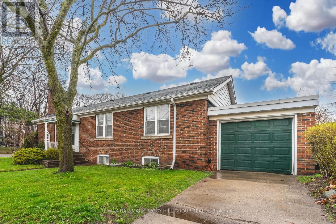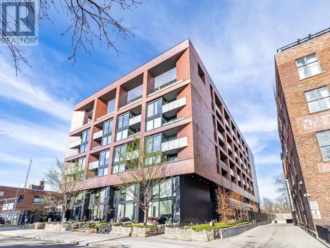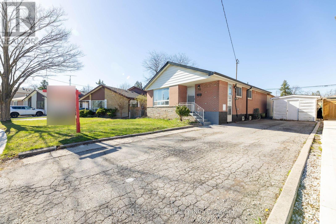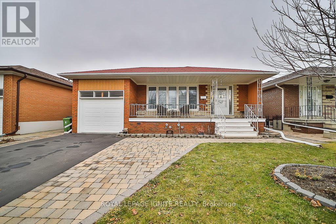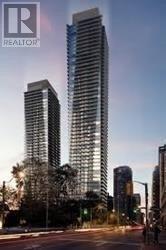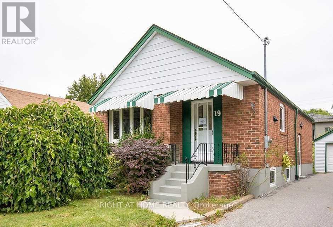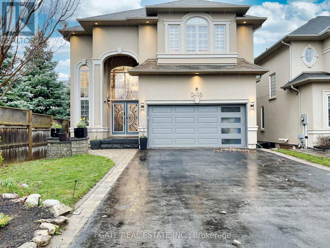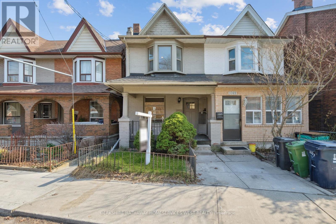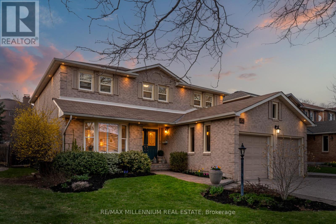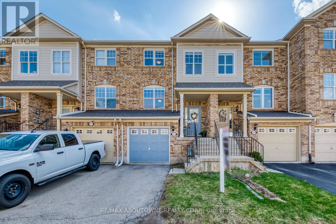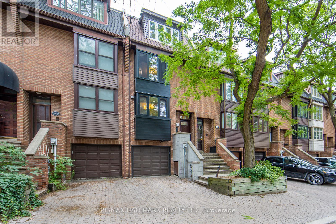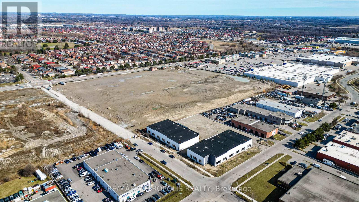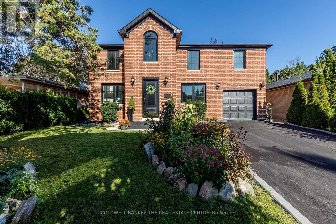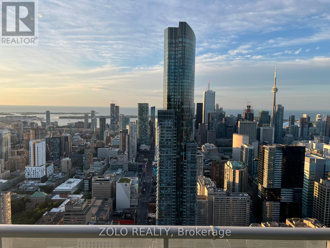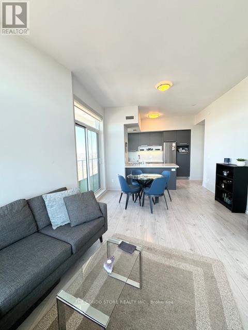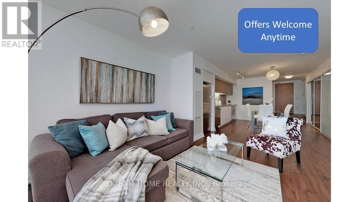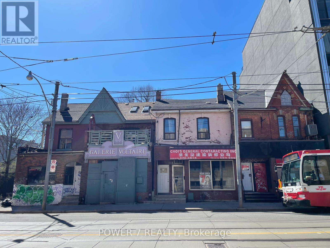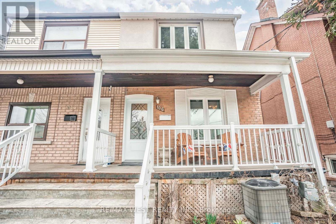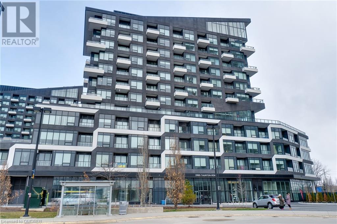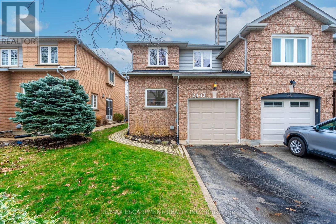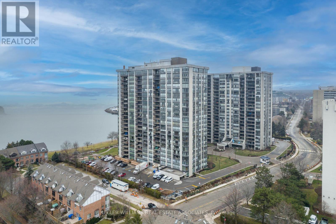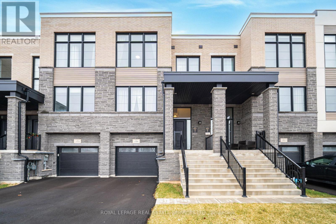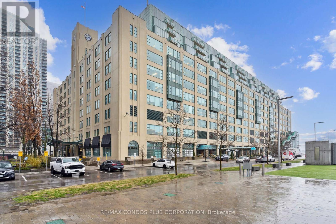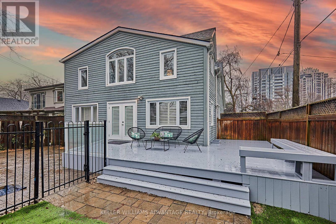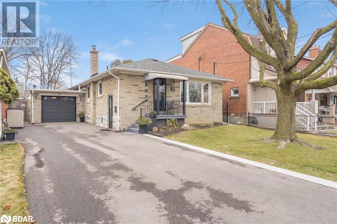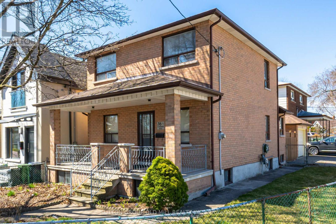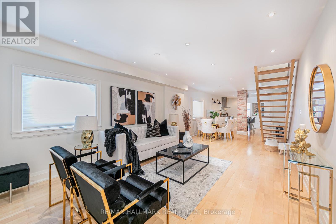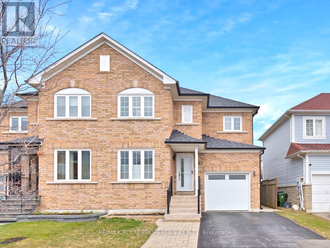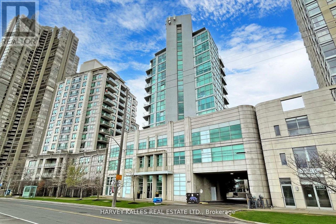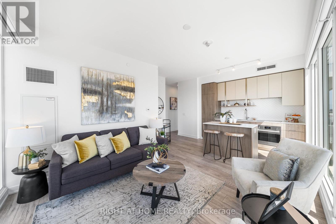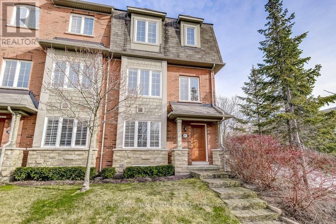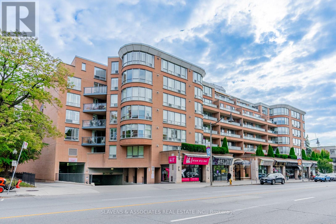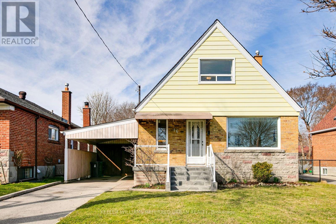Property Listings
31 Shippigan Cres
Toronto, Ontario
Spacious, Bright And Recently Renovated Home In The Sought After Desirable Neighbourhood Of Don Valley Village, Nested On A Quiet Crescent. Open Concept Living And Dining Rooms With Hardwood Flooring And Pot Lights. Spacious Kitchen With Breakfast Area And Granite Counter Top. Upgraded Iron Banisters Leading To 4 Bedrooms On The Second Floor. Finished W/O Basement With Practical Rec Room And Additional Bedroom. Retreat To A Ravine Backyard For Entertaining Your Guests. Close To All Amenities, Minutes To Public Transportation, Highway 401/404/DVP, North York General Hospital, Fairview Mall, Restaurants And Groceries. **** EXTRAS **** Existing Fridge, Stove, Range Hood, Dishwasher, Washer & Dryer. Existing Electrical Light Fixtures. (id:47243)
Yourcondos Realty Inc.
2256 Lapsley Crescent
Oakville, Ontario
Welcome to Oakville’s highly sought after Westmount Community. Experience the comfort and elegance of this immaculately maintained, sun-filled 4+1 bedroom, 3.5 bath home, just waiting for a new family to enjoy. The spacious and bright 2 storey foyer leads to the main level featuring 9’ ceilings, gleaming hardwood floors and California shutters. You will find a bright and spacious living room and a separate formal dining room featuring coffered ceiling and a lovely chandelier, perfect for those family get togethers. The family room, with its gas fireplace and built-in shelving offers a charming and intimate setting to relax. The bright eat-in kitchen features two toned cabinets, granite counters, large centre island with breakfast bar, quality stainless steel appliances and ceramic flooring. From the eat in kitchen area, you can stroll through the patio doors leading to a fully fenced and landscaped backyard with a large patio area. Finishing off the main floor is a powder room and inside access to the garage. On the second floor, you will find a generously sized primary bedroom featuring a 4- piece ensuite with a relaxing soaker tub and a large walk-in closet. Three additional large size bedrooms, one of which includes a 3-piece ensuite and walk-in closet, a 3-piece main bathroom and convenient laundry facilities completes this level. The living space continues in the professionally finished basement boasting a spacious Rec room featuring built-in shelving, pot lights and engineered laminate flooring, ideal for children’s play area and casual entertaining. A fifth bedroom, a workout area, a work room and for those wine connoisseurs, a stylish wine cellar completes the lower level. Enjoy all that Westmount has to offer with close proximity to excellent Schools, first class Hospital, Trails, Parks, Golf & Recreation, Shopping and quick and easy access to GO transit and major highways. A truly perfect home to move in and enjoy! (id:47243)
Royal LePage Realty Plus Oakville
#706 -5 Kenneth Ave S
Toronto, Ontario
Absolutely Stunning and Rarely Offered 2 Bedroom + Den (1,432 Sq Ft) Corner Unit at Yonge and Sheppard!! Bright and Spacious Unit w/ South West Exposure. Huge Den (Solarium) Can Be Used as 3rd Bedroom. Fully Renovated with Engineered Hardwood Floors, High Quality Window Coverings, Modern Kitchen Including Quartz Countertop, Backsplash & Pot Lights. Well Maintained Building with Lots of Visitor Parking on the Ground, 24 hr. Security and Great Amenities Indoor Pool, Sauna, Gym, Ping Pong Room, Party Room, Outdoor Patio w/ BBQ Area. Walking Distance to Whole Foods Market, Community Centre, Mel Lastman Square, Meridian Arts Centre, Waterpark, Claude Watson & Earl Haig Secondary School. Very Close to TTC and Easy Access to Hwy401. ** EXTRAS ** Abundant Locker! Maintenance Fee INCLUDES All Utilities and Cable TV! (id:47243)
Right At Home Realty
106 Ruscica Dr
Toronto, Ontario
Country Living in the City!! Exceptional Ravine Lot. Very Quiet Location on a no through street. The views of the Ravine throughout the house are breathtaking. Aprx 1,500 sf Ranch Bungalow with a Walkout Lower Level. Well Maintained, 3+1 BR, Mstr BR w/2pc & Walkin Closet. 3 Washrooms + a Sauna. 2 Stone Fireplaces, Gas on Main Flr & Wood Stove insert in Family Rm on Lower Lvl. Furnace 2014. Renovate or Build Your Dream Home, just 15 minutes to Downtown. **PUBLIC OPEN HOUSE SAT & SUN 2-4 pm (MAY 4/5)** **** EXTRAS **** St/St Fridge, B/I Stovetop, B/I Oven (As Is), B/I Dishwasher (As Is), Piano, Washer & Dryer, B/I Gas Frplc, Sauna & Equip, All Wndw Cvrings, All light Fixtures, Remote for Gas Frplc (id:47243)
Royal LePage Signature Realty
48b Chatfield Dr
Toronto, Ontario
A rare opportunity awaits in Banbury/Don Millsa city-severance approved lot for sale. Fronting On Bond Ave 105.34ft x 68.14 - 5930.91sqft. Nestled in Toronto's prestigious upper scale, near Edward Gardens, Bridle Path, and Sunny-brook Hospital, this locale blends urban sophistication with natural tranquility. Surrounded by homes selling for $4 million+, with easy access to DVP and 401, it offers convenience and prestige. Embrace the harmony of nature and city vibrance. Lots are also for sale together 48 Chatfield Drive. Perfect for end-users aiming to realize their dream home. Contact us today to schedule your private viewing and explore the endless possibilities this property offers. **** EXTRAS **** Vendor take back available. Severance paperwork attached to the listing. (id:47243)
Keller Williams Energy Real Estate
48a Chatfield Dr
Toronto, Ontario
A rare opportunity awaits in Banbury/Don Millsa city-severance approved lot for sale. Fronting 54.3ft x 101.6ft - 5952.09sqft. Nestled in Toronto's prestigious upper scale, near Edward Gardens, Bridle Path, and Sunny-brook Hospital, this locale blends urban sophistication with natural tranquility. Surrounded by homes selling for $4 million+, with easy access to DVP and 401, it offers convenience and prestige. Embrace the harmony of nature and city vibrance. Lots are also for sale together 48 Chatfield Drive. Perfect for end-users aiming to realize their dream home. Contact us today to schedule your private viewing and explore the endless possibilities this property offers. **** EXTRAS **** Vendor take back available. Severance paperwork attached to the listing. (id:47243)
Keller Williams Energy Real Estate
57 Decarie Circle
Toronto, Ontario
Experience city serenity with this exceptional family home in sought-after West Deane. Custom Amberwood doors lead to a 4-bed haven featuring a spacious master with double closets and a three piece en-suite. Hardwood floors, California shutters, and a renovated kitchen enhance the interior, while outside, a heated pool, hot tub, and tiered deck offer relaxation. Backing onto West Deane Park, enjoy trails and green space. A lush Oasis for your own enjoyment or for entertaining. A true summer haven in the city. Listen to the Birds and enjoy this Muskoka-like setting in your own backyard and experience the rhythm of the seasons from the comfort of your own home. (id:47243)
Sutton Group Quantum Realty Inc
46 Coolmine Rd
Toronto, Ontario
Welcome to the Pristigeous Du-West Community! A wonderful & Diverse Neighbourhood with Charm & Character! Located in the Heart of Restaurants, Schools, Parks, Shops & Much More! This Spacious 2 Storey + Rooftop Patio Also Has Basement Apartment Rental Possibility. Enjoy Life in The Heart of the City. High Walk/Bike Score with Easy Access to Transit, Highways, Downtown & Amenities. Seldom Available Homes in This Area Makes it an Absolutely Must See! Same Owner for Over 50 Years. **** EXTRAS **** All Existing Appliances, A/C and Equipment, Furnace & Equipment, Window Coverings/Blinds, ELF's. (id:47243)
Right At Home Realty
#2604 -33 Charles St E
Toronto, Ontario
This 2 bedroom plus den, 2 bath corner suite in Toronto's esteemed Yonge and Bloor neighborhood boasts a functional split bedroom layout, perfect for privacy and comfort. The modern kitchen, complete with stainless steel appliances, sets the stage for culinary adventures. And who could resist the allure of the large wrap-around balcony (258 sqft), offering breathtaking views of the city skyline, CN Tower, and Lake Ontario. With its sun-filled living room, this condo is an oasis of light and warmth. Moreover, its unbeatable location puts you mere steps away from the TTC Subway, Yorkville's upscale boutiques and dining establishments, world-class universities like U of T and TMU as well as various offices, restaurants, and shops. This property truly encapsulates the essence of urban living at its finest. Parking and Locker (larger than most) included. **** EXTRAS **** Stainless Steel fridge, Dishwasher, stove/oven, microwave w hoodvent, W/D. All ELFS. All window covers (id:47243)
Living Realty Inc.
#314 -11 St Joseph St
Toronto, Ontario
Unique House Alternative In The Heart Of The City. 2 Bed 2 Bath, 2 Story Hard Loft In Converted Brownstone. Large Split Bedroom Layout, Hardwood Throughout & Lots Of Storage! Perfectly situated between all of Toronto's best districts from educational institutions, to financial, to fashion. Spacious & bright unit framed with historic lofty windows. The open-concept layout features a truly functional kitchen, ideal for culinary enthusiasts. Retreat to the tranquil master bedroom with ensuite bath, while the second bedroom provides versatility for guests or a home office. Enjoy access to top-tier amenities including a fitness center & rooftop terrace. With Yorkville's boutiques and Bloor Street's dining just steps away, experience luxury living at its finest. **** EXTRAS **** Tenant will be vacating. (id:47243)
Century 21 Atria Realty Inc.
54 Enchanted Hills Cres
Toronto, Ontario
Own A unique gem Of This Highly Sought After Neighborhood In Port Royal Scarborough. This Home Is Greatly Maintained And Has Hardwood Floors Throughout The Main & Upper Levels. finished Basement with In-Law suite withKitchen/ Full Bath, south Facing Sunlight Throughout the Day, Steps to Steeles /McCowan TTC, , Parks, School etc. Book a Showing Today to See this Unique Hidden Gem! **** EXTRAS **** ELF, GB& E, HWT ( Rental) SS (Fridge, Stove & Dishwasher, Rangehood Exahusr) Washer, Fridge & Stove in Basement All Elf's. A/C 2022, Furnace, Newer Roofing (id:47243)
Homelife New World Realty Inc.
164 Wellesworth Dr
Toronto, Ontario
Investors , first time buyers, down-sizers - look no further !! This turn key home has it all and sits on a premium lot 51x124 ft lot . !! A newly updated home that provides quality, style and a great location. You will appreciate a rarely offered layout , that provides additional space with a kitchen that opens up to a large dinning room/ family room and overlooks the backyard! The 3 generously sized bdrms ft great closet spaces and windows! An oversized wood deck is the perfect escape from home within your home! It offers serenity, privacy and catches great sunsets! A full basement apartment is the cherry on top! It ft 2 bedrooms, full bathroom, living area and a full size open concept kitchen. Steps to top rated schools, Michael Power , plazas, surrounded by parks and conveniently located close to highways. (id:47243)
RE/MAX Professionals Inc.
1923 Davenport Rd
Toronto, Ontario
Located At Busy Corner, Retail Store With Two residential apartment units Above ( Two beds and one bed), Two Separate High ceiling walkout basement.This Building Has Two Street Numbers: 1923 & 1925 For Sale Together. Owner occupied the Main store, plans to retire. Main Floor Will be vacant on closing. Higher income immediately. Great Potential To Convert To Other Businesses or Redevelopment. **** EXTRAS **** Upstair Residential Units Month To Month, Units Separately metered, Two separate Walkout Basement potential convert to another two apartment units. (id:47243)
Homelife Landmark Realty Inc.
655 O'connor Dr
Toronto, Ontario
PRIME EAST YORK LOCATION: YOUR CANVAS AWAITS, WHETHER YOU'RE A DEVELOPER, BUILDER, OR RENOVATOR! Welcome to 655 OConnor Drive, a charming bungalow in sought-after East York, conveniently located between Woodbine and Coxwell, with easy access to the Don Valley Parkway. The spacious main level with over 1300 sq ft features three bedrooms, including a primary bedroom and a 4-piece bathroom, alongside a cozy kitchen, bright dining room, and comfortable living room, perfect for daily living and entertaining. The finished basement with a separate entrance offers a versatile layout, including a second kitchen, spacious rec room, additional bedroom, and convenient 3-piece bathroom providing a separate living space or in-law suite potential. Outside, this 42 x 108 ft corner lot boasts ample outdoor space, an attached one-car garage, and driveway parking. The partially fenced side yard ensures privacy and security. Ideal for developers, renovators, those seeking rental income, or multi-generational living, this property presents endless possibilities. Don't miss out on making this house your own #HomeToStay! (id:47243)
RE/MAX Hallmark Peggy Hill Group Realty
#810 -383 Sorauren Ave
Toronto, Ontario
Step Into Your Urban Oasis At The Intersection Of Sorauren and Dundas, Where Every Moment Is Punctuated By Breathtaking City Views And The Serene Beauty Of Sunrise And Sunset. This Meticulously Renovated Two-Bedroom, Two-Bathroom Suite Offers A Haven Of Tranquility Just Steps From Vibrant Park Life And Convenient Transit Options. Owned By Discerning Designers, Every Detail Exudes Sophistication And Style, From The Fully Remodeled Custom Kitchen Showcasing Hand-Selected Marble To The Optimally Laid-Out Space Designed For Both Comfort And Storage. Picture Yourself Surrounded By Floor-To-Ceiling East-Facing Windows, Providing Not Only Unparalleled Views But Also Complete Privacy. With A Spacious 140-Foot Outdoor Sanctuary On Your Extra-Long Balcony, You'll Relish In The Sights And Sounds Of Downtown Living, From The Bustling Farmers' Market To The Lively Park Festivities. This Suite Is Thoughtfully Arranged For Utmost Privacy And Convenience, Boasting Ensuite Laundry And A Locker For Added Functionality. Indulge In The Convenience Of Nearby Cafes, Boutiques, And Restaurants, Simplifying Every Aspect Of Urban Living. From Morning Coffee To Evening Strolls, Experience The Epitome Of Luxury Living With Metropolitan Convenience At Your Doorstep. Welcome Home To A Lifestyle Where Every Detail Enhances Your Experience Of City Living. (id:47243)
Bosley Real Estate Ltd.
18 Honbury Rd
Toronto, Ontario
Beautiful Detached Bungalow 3 Bedroom with 2 washroom & Separate side Entrance to the 4 bedroom & one Bathroom Finished Basement, Located In A Quiet Family Friendly Neighbourhood In Demand Area of Etobicoke, Great Opportunity For First Time Buyers & Investor, Large Sun Room walk-out to back Yard, Close to all amenities! Steps to Finch West LRT, The Albion Mall, Canadian Tire, & Many more! **** EXTRAS **** Main Floor Vacant & Basement Rented. (id:47243)
Century 21 President Realty Inc.
82 Brampton Rd
Toronto, Ontario
Welcome To This Luxurious Residence In Richview Park, Etobicoke, Where Elegance And Functionality Harmonize Perfectly. The Captivating Open-Concept Kitchen Epitomizes Contemporary Living And Entertainment. Located In A Renowned Community Known For Its Excellence, Residents Enjoy Convenient Access To Top-Tier Educational Institutions, Grocery Stores, Parks, And Easy Access To Transportation (Major Highways, Public Transportation & International Airport). With An Attached Garage, A Fully Finished Basement Boasting A Separate Entrance, Three Spacious Bedrooms, And An Additional Basement Bedroom, This Property Offers Endless Possibilities. Whether You Envision The Basement As An Income-Generating Rental Unit, A Private Guest Suite, Or A Recreational Space, Its Separate Entrance Provides Flexibility And Convenience For Residents And Guests Alike. Don't Miss The Chance To Make This Your Forever Home And Embrace The Lifestyle You've Always Dreamed Of! (id:47243)
Royal LePage Ignite Realty
#1103 -1080 Bay St
Toronto, Ontario
Location!!! Adjacent to U of T, close to TTC, hospitals, great neighbor amenities. Good sized one BD + den in a quiet & elegant 9ft ceiling condo complex. South city view. Open concept Lv/Dn w laminate Fl. W/O to balcony. Modern Kitchen with Corian B/Splash and counter tops with centre island. 4pc bath, great building amenities including exercise room, guest suites, roof top garden, visitor parking, one parking included. photos taken before tenants move in. **** EXTRAS **** B/I Fridge, Dishwashder, Counter top stove, Washer, Dryer, Microwave, All Elfs, All window coverings. (id:47243)
Home Standards Brickstone Realty
19 Stellarton Rd
Toronto, Ontario
Charming Brick Bungalow Located On Lovely Street Close To Schools, Parks And Transit. This Two Bedroom Detached Home Features A detached Garage, Updated: Furnace, A/C, Windows And Breakers, Kitchen With Bamboo Flooring, Hardwood Throughout Main Level. Separate entrance To Finished Basement With Large Rec Room And 3 Piece Washroom. Basement In-Law Potential, Pictures from previous listing. **** EXTRAS **** 2022 New Bathroom. Fridge, Gas Stove, Dishwasher, Washer And Dryer, All Window Coverings, All Elf's And Attached Mirrors. (id:47243)
Right At Home Realty
2403 Kwinter Rd
Oakville, Ontario
Step into luxury living with this exquisite 4+1 bed, 4 bath custom-built Landmart home, basking in natural sunlight and nestled in the highly coveted Westmount neighbourhood. This property is ideally situated close to the Oakville Hospital, trails, parks, and schools (public, private and IB). Set in a tranquil, family friendly street, this home boasts an inviting open concept design compete with stunning 10 ceiling floor plan consisting of living, dining, and a family room that opens to an elegant kitchen which is a Chef's delight with ample custom cabinetry and granite countertops. On the second level, it features a generous sized master bedroom and a walk in closet, with a spa-like 5-piece ensuite, contemporary tiled Jacuzzi alluring you to a relaxing retreat. The second level also has 3 other spacious bedrooms and a newly upgraded bathroom. The lower level has a 8 ceiling finished basement, complete with a large rec room, kitchenette/ bar, additional bedroom and a full spacious bathroom that enhances your comfort and provides ample space for relaxation and entertainment. The backyard is complete with a two-tier deck, and a lawn with tall trees that offers plenty of privacy for your summer bbqs. The main and second levels have hardwood flooring and the entire house is stucco finished with a two-car EV ready garage, parking for 4 in driveway with no sidewalk. Also, there is whole house water filtration system, plenty of pot lights, central humidifier & a drinking water filtration system.total living space incl.bsmt. appr. 3832 sq ft. approximately. **** EXTRAS **** new blinds, decorative pillars,10FT ceiling main flr,9 feet 2nd flr,8 ft basement, (id:47243)
Gate Real Estate Inc.
1067 Davenport Rd
Toronto, Ontario
This Is The One! A Traditional 4+1 Bedroom Home Perfectly Situated In Between The Citys Most Sought-After Neighbourhoods: The Annex, Casa Loma, Yorkville And Summerhill. Featuring Over 1,700 SqFt Of Total Living Space, This Charming Wychwood Classic Is The Upgrade Youve Been Looking For. The Finished Basement Features Its Own Separate Entrance To A Basement Unit With Additional Kitchen, Washroom & Storage Space. Possibilities Are Truly Endless With This Versatile Semi; Single Family Home, Rent As A Duplex Or Convert Into An Income Producing Triplex. Welcome To Your Most Connected Lifestyle At A Premiere Address. 5 TTC Bus Routes At Your Door & Steps From Dupont TTC Subway Station (12 Min To Union Station). 96 Transit Score, 92 Walk Score, 90 Bike Score. Minutes From Top Institutions: UofT, George Brown, Upper Canada College & The Royal Conservatory. Walk To The Citys Best Parks, Restaurants, Cafes And Shops. Some photos have been virtually staged. **** EXTRAS **** Decide Between Gourmet Groceries At Summerhill Market Or Homemade Dishes at Rapido! Surrounded By Taste-Making Amenities, Culture & Sophistication In One Of Torontos Most Dynamic Neighborhoods. (id:47243)
Berkshire Hathaway Homeservices West Realty
205 Nottingham Dr
Oakville, Ontario
Nestled in College Park, this stunning family home boasts an array of upgrades and features designed for luxury and practicality. Grand Scarlett O'Hara staircase, soaring ceilings, and natural oak hardwood floors. Living room with electric fireplace, custom built-ins,flowing into formal dining room. Eat-in kitchen with white cabinets. Family room with remote-controlled gas fireplace, sliding door to patio. Den/office, laundry room, 2pc bath on main. Master suite with w/i closet, sitting room, 5pc ensuite. Four generous-sized bedrooms, 5pc main bath upstairs. Finished basement with recreation room, wet bar, 3pc bath, storage, workshop, and two bedrooms.New washer (Oct 2023), furnace and A/C (June 2022), garage door openers (2019), full alarm system (2018), 6-cam security system,under counter drinking water filtration (Jan 2024), new patio door and windows (Sept 2023), granite countertops, aggregate driveway,water fountain, fish pond, roof flashings (2022). Top-rated schools. **** EXTRAS **** The property has been beautifully landscaped with natural stone, a pond and running brook water feature, tumbled stone walkway andrear patio and the gardens are filled with mature trees and gorgeous, lush perennials. (id:47243)
RE/MAX Real Estate Centre Inc.
33 Roseglen Cres
Toronto, Ontario
*Welcome To 33 Roseglen* Exceptional and Well Maintained 3-Bed Detached Bungalow Located In A High Demand & Friendly Glenfield-Jane Heights Community. Sun Filled Open Concept Living & Dining Rooms W/ Hardwood Floors, New Kitchen(2024) W/Brand New Stainless steel Appl, Freshly Painted, Updated Bathroom (2018), Furnace(2023), Finished Basement With A Full 2nd Kitchen Is A True Gem In This Home-Perfect For Extended Family, Possible In-Law Suite/Rental Potential *Enchanting backyard oasis. Must-see!* Situated in close proximity to Oakdale Golf & Country Club, York University, TTC, Downsview Park. Minutes Away From Supermarkets, Cafes/Restaurants, Public Transit (Ttc)& Much More. Property Is Move In Ready With Immaculate Pride Of Ownership! (id:47243)
RE/MAX Hallmark Realty Ltd.
2973 Garnethill Way
Oakville, Ontario
Call this place your new home!! Newly renovated 3-bedroom townhouse in Oakville's desirable West Oak Trails community! This stunning home features a bright eat-in kitchen with new quartz countertops, new SS appliances and high-quality cabinetry including convenient lazy Susans and dovetail joints installed in 2022. The spacious great room offers plenty of natural light for entertaining. Updates in 2022 include new hickory engineered hardwood flooring throughout the main and second levels, along with hardwood stairs adorned with decorative wrought iron pickets. The primary bedroom boasts a walk-in closet, while the main bath showcases a new vanity with quartz countertop. The lower level boasts a rec room with new Berber carpeting and a walkout to the fully fenced backyard. Move-in ready with shingles and A/C replaced in 2019. Enjoy a prime location close to schools, shopping, parks, trails, and highway access. Ideal for families seeking a stylish and convenient living space. **** EXTRAS **** Legal Con't: ...76926 Over Pts 6-9, 20R13607. S/T Easements. T/W An Undivided Common Interest In Halton Common Elements Condo Corp No. 471. Incl All Elf's, Fridge & Stove, B/I D/W, Washer & Dryer(Appl As Is), Agdo & Rem, Backyard Storage (id:47243)
Exp Realty
217 Mutual St
Toronto, Ontario
https://unbranded.youriguide.com/217_mutual_st_toronto_on/ (id:47243)
RE/MAX Hallmark Realty Ltd.
#b5 -95 State Crown Blvd
Toronto, Ontario
Sought After Location, Zoning Allows Auto Service, Auto Detailing, Body Repair And Painting. Newly Built Precast Construction Beside Walmart And Steeles Ave E, 19 Ceiling Height With Mezzanine. Potential Opportunity To Increase Or Customize Additional Units. 12 X 12 Drive Through Opening. **** EXTRAS **** Opportunity To Customize The Units From 1,041 To 26,000 Sq Ft. Complete Complex Also Available FOR SALE, T.M.I. To Be Determined. (id:47243)
RE/MAX Metropolis Realty
17 Sonneck Sq
Toronto, Ontario
Beautiful, spacious, two-story family home is available on Sonneck Square in Guildwood! This quiet, side street (with very low traffic) is a safe haven of the community where children play outside! This house is perfect for a large or growing family! A gorgeous inground pool in the backyard is ideal for hot summer days! A path from the street leads to Elizabeth Simcoe PS, playground, splash pad and tennis courts! This fabulous custom built home (complete rebuild in 2018) boasts a grand entrance with its spectacular 22 ft. high ceiling, vintage French chandelier and 24x48 Italian porcelain tile flooring. With wide plank flooring, high efficiency furnace and low-e windows, you will be toasty warm in the winter and comfortably cool in the summer. Beautiful open concept kitchen with solid maple cabinetry, all BOSCH appliances, a large island with Caesar stone quartz counters and slab backsplash will help add to your enjoyment as you listen to your favourite music eminating from built in wall speakers. Primary two-level retreat with 5 pc. ensuite (jacuzzi tub, shower for two), walk-in closet, cathedral ceiling, leading to a balcony which overlooks a stunning backyard with an inground heated pool. An owned hot water heater ensures that you never run out of hot water for your baths and showers. The basement is open concept with two added bedrooms and 'rough ins' which could potentially be used for an in-law suite. This house has it all! **** EXTRAS **** Walking accessibility to TTC, GO Train and Plaza for all your necessities. Rough-ins for potential in-law suite. Fantastic and friendly neighbours who will welcome you to your new neighbourhood! (id:47243)
Coldwell Banker The Real Estate Centre
#6310 -7 Grenville St
Toronto, Ontario
Luxury Living At Yc Condos! Large 3 Bedroom Corner Unit - 1289 Sqft. Unobstructed- Panoramic View - You Can See For Miles In Every Direction - Lake, Cn Tower, City! 2 Walk-Outs To Huge Wrap Around Balcony - Approx 400 Sqft! 10 Ft Ceiling, Parking&Locker Included. Hotel/Spa-Like Amenities Including Infinity Pool On 66th Floor! Prime Downtown Location - Subway, U Of T, Ryerson, Eaton Centre, Financial District & Hospitals All Close By **** EXTRAS **** Integrated Appliances Incl Fridge, Stove, Cooktop, Microwave, Dishwasher, Front-Load Washer/Dryer. Sunshades/Blackout Blinds Throughout. (id:47243)
Zolo Realty
#4205 -36 Park Lawn Rd
Toronto, Ontario
A Stunning Dream Unit Featuring Many Condo Upgrades Making This The Perfect Home! Breathtaking Unobstructed Views Facing North and Southwest And Lake Views. Double Balconies With Multiple Walkouts equipped with custom fitted fire resistant artificial grass on floating plates on North Balcony. The West Balcony has custom fitted composite tiles . Upgraded Kitchen With Built in Kinetico drinking water filtration system, Quartz Counter, Centre Island With Breakfast Bar. Primary Bedroom Includes Custom Built In Wardrobe Closets And Ensuite Bathroom, Large 2nd Bedroom With Custom Closets. Incredible 10 Ft. Penthouse Ceilings And Custom Blinds Throughout. In Unit Storage Closet with custom shelving. Parking equipped with EV charger Included and Locker. **** EXTRAS **** Very well managed bldg w/ attentive 24 hour concierge. Enjoy a range of amenities: Party Room, kids playroom, well-equipped gym, meeting/business room, billiards rooms, rooftop deck/garden. (id:47243)
The Condo Store Realty Inc.
#th01 -62 Dan Leckie Way
Toronto, Ontario
Live in this bright and spacious executive live/work end unit townhouse only minutes from the lake and Billy Bishop island airport or run a business on the main floor and live/rent out the bedrooms on 2nd floor. Only steps to Loblaws, LCBO and surrounding shops and restaurants in the thriving waterfront community and City Place. Located directly across from Canoe Landing park, City Place dog park and community center. Jean Lumb PS only 5 minute walk. Zoned for commercial use: Condo management allows for certain types of businesses on main floor. Includes 2 parking spots and 1 locker. **** EXTRAS **** S/S Fridge, stove, dishwasher, microwave, washer/dryer. Shared building amenities include rooftop terrace, pool, exercise/yoga room, pet spa, gym, theatre, sauna, massage room, party/meeting rooms and internet lounge. (id:47243)
Dream Home Realty Inc.
198 Bathurst St
Toronto, Ontario
Location Location Location! Heavy Traffic At Bathurst St and Queen St Code Downtown Area, Commercial and Residential Mixed Use Building With Approx. 2700 Sq Ft, Including Approx. 1100 Sq Ft Main Floor Commercial/Retails, 2nd Floor 3 Bedrooms 2 Bathrooms Apartment Unit, Plus 1 Bedroom 1 Kitchen Basement Apartment, All Separate Entrances, Double Car Garage Detached At The Back, Fantastic Opportunities For Small Business Owner/ Builder/ Contractor, Door Steps For TTC and Street Cars, Nearby the Art & Fashion District, Shop, Restaurants, Park and Much More. **** EXTRAS **** All Existing Appliances, Double Car Garage, Separate Entrances (id:47243)
Power 7 Realty
106 Sellers Ave
Toronto, Ontario
Welcome To This Charming Home Nestled In The Heart Of Corso Italia. Upon Entering, You'll Be Greeted By The Inviting Living Room Featuring A Stylish Wall Unit And A Large Window That Fills The Space With Natural Light. Flow Seamlessly Into The Spacious Dining Room. The Heart Of The Home Lies In The Newer Kitchen With Granite Countertops, Subway Tiles And Stainless Steel Appliances. A Walk-Out To The Deck Offers The Perfect Spot For Morning Coffee. Upstairs You Will Find 3 Sizeable Bedrooms With Closets And Windows. Newer Bathrooms. Hardwood Flooring Throughout Property. Outside Enjoy The Low Maintenance Backyard With Interlock. This Home Offers Ample Space For Comfortable Living. Conveniently Located In A Family-Friendly Neighborhood, This Home Is Surrounded By Great Amenities Schools, Parks, Shopping, Transit, Restaurants & Cafes. **** EXTRAS **** Fridge, Range Stove, Fan/Microwave, Washer/Dryer, Dishwasher (id:47243)
RE/MAX West Realty Inc.
2485 Taunton Road Unit# 345
Oakville, Ontario
Stunning luxurious THREE BEDROOM, 2 Bathroom corner unit in The Heart of Uptown Core Oakville! Beautiful new building by Oak and Co. features spectacular 14 ft. ceilings, extended open balcony. Bright and open, with white washed flooring, Modern white Kitchen with quartz counter tops, breakfast bar with quartz cascading countertop, built-in Stainless-steel appliances. Primary bedroom has large walk-in closet, and ensuite compete with doors leading to balcony and greenspace. Large second bedroom with walk-in closet, third bedroom has large window, double closet and can also function as an office space! In suite laundry for your convenience! Fabulous Amenities Including Concierge, Security, Rooftop Terrace, State of The Art Fitness Centre, Pilates Room, Pool, Montessori School & Much More! One Parking and One Locker included. Fabulous Location Just Steps to Transit (Go), Hwy 407 & Hwy 403, Banks, Retail Stores like Walmart & Superstore, LCBO, Tim Hortons, The Keg, State and Main, and other restaurants nearby! Don’t Miss this great opportunity to call this HOME! (id:47243)
Right At Home Realty
2403 Stefi Tr
Oakville, Ontario
Discover the epitome of modern comfort and natural tranquility at 2403 Stefi Trail! This freehold end-unit townhome, nestled in a serene neighborhood, offers 3 spacious bedrooms, 1.5 bathrooms, and a recently renovated kitchen (completed in 2023). Its finished basement provides flexible space for various needs, be it a cozy family room or a home office. Enjoy the picturesque backdrop of a ravine from the private deck, perfect for unwinding amidst nature's beauty. Located in the Holy Trinity Secondary School & White Oaks catchment area adds convenience for families. RSA. (id:47243)
RE/MAX Escarpment Realty Inc.
#604 -2170 Marine Dr
Oakville, Ontario
Nestled along the picturesque shores of Lake Ontario and conveniently close to Bronte Village, Ennisclare II stands as a beacon of exceptional living. Recently refurbished, this 2-bedroom, 2-bathroom residence spans over 1700 square feet, featuring spacious principal rooms, brand-new stainless steel kitchen appliances, and sleek hard surface flooring throughout. Step out onto the expansive balcony to revel in breathtaking views of the lake and the adjacent marina. Surrounded by meticulously manicured grounds and scenic walking trails, residents can bask in the tranquility of the outdoors. The Club House offers an array of fabulous amenities, including billiards, a library, expansive meeting spaces for social gatherings, a pool, tennis courts, an indoor golf range, and hobby rooms, among others. With the Bronte Village shops, restaurants, and community events just a leisurely stroll away, this is an unparalleled opportunity to embrace a truly remarkable lifestyle. Don't let this chance to experience extraordinary living pass you by. **** EXTRAS **** ""Property is an estate Sale and being sold in ""as is where is"" condition with no representation and/or warranties."" (id:47243)
Keller Williams Real Estate Associates
1460 Yellow Rose Circ
Oakville, Ontario
Luxury Freehold Town Home with many upgrades/features, Less than 2yr New, No maintenance fee. 3 Levels of Living space plus unfinished Basement (total 4 levels) and Backyard. 9ft Ceilings, Upgraded Hardwood floors through out, marvelous Kitchen design with ceramic backsplash, breakfast bar and upgraded appliances, New light fixtures, Smooth ceiling. Primary bedroom has walk-in closet, Juliet balcony and ensuite with glass shower. Ground level Family room with closet and 2pc bath can be converted to 4th bedroom with separate entrance. Large unfinished storage space with potential for office, playroom or workshop . Oversized garage has access door to backyard. Two smart thermostats for convenience, Smart alarm system, Ventilation System for clean air, Central Vac, .upper level Laundry. Easy access to QEW, Bronte Creek Provincial Park, Fourteen Mile Creek, and Excellent schools. This one has many features you wished for. Better than New. Move in condition. (id:47243)
Royal LePage Real Estate Services Ltd.
#1102 -211 Queens Quay W
Toronto, Ontario
Harbour Front Sub Penthouse In Prestigious Queens Quay Terminal, 2Br+ 2.5 Bathrooms,1679 Sq Ft With Large Balcony, Amazing SW View Of The Lake, 24 Hrs. Concierge, Salt Water Pool, Parking, Large Locker, TTC At Front Steps, Walk To Subway, Financial District. Restaurants, Theatre,. Grocery, Coffee, Barber Shop In The Building. **** EXTRAS **** All Electric Light Fixtures. Fridge, Stove, Oven, Microwave, Dishwasher, Washer/Dryer, Heat Pump, Electric Fire Place (id:47243)
RE/MAX Condos Plus Corporation
128 Avondale Ave
Toronto, Ontario
Welcome to your dream home, located in one of the most desirable and family-friendly areas of Toronto! This stunning property boasts a beautiful backyard retreat, perfect for family fun, relaxation, and entertaining. The separate and secure in-ground pool area offers the ultimate oasis and features a professionally maintained chlorine pool. Enjoy the luxury of your own private aquatic haven. Step inside to discover a freshly painted interior with new flooring throughout, creating a modern and inviting atmosphere. The updated kitchen is a chef's delight, showcasing new stainless steel appliances and an open-concept layout, ideal for hosting gatherings and culinary adventures. The primary bedroom is a sanctuary unto itself, complete with a beamed cathedral ceiling, offering a sense of grandeur and space. Indulge in the spa-like ensuite, featuring a four-piece bath, perfect for unwinding after a long day. Additionally, the walk-in closet provides ample storage space for all your wardrobe needs. Cozy up by the two-way gas fireplace which creates a warm and inviting ambiance throughout the living space. California shutters adorn the windows, allowing for privacy while natural light flows seamlessly throughout the home. Situated on a corner lot, this property boasts an artificial turf backyard, ensuring low maintenance and year-round greenery. Location is key, and this home offers easy access to the subway, shopping amenities, and highways, making commuting a breeze. Plus, enjoy the convenience of being within the highly ranked school catchment of Avondale Public School and Earl Haig Secondary School, providing exceptional educational opportunities for your family. Don't miss out on the opportunity to call this exquisite property your own. Prepare to be captivated by the endless possibilities awaiting you at this prime city residence. **** EXTRAS **** Space for two cars in the private driveway, convenient access to HWY 401 and Yonge St ensures you stay connected to urban conveniences while relishing in the tranquility of the neighborhood. (id:47243)
Keller Williams Advantage Realty
54 William Street
Toronto, Ontario
Top 5 Reasons You Will Love This Home: 1) Discover the essence of turn-key living with this home that has been renovated from top-to-bottom within the past five years, including doors, windows, roof, furnace, tankless water heater, garage doors, paved driveway, eavestrough with gutter guards, newer appliances, updated electrical and plumbing, and much more 2) Spacious main level hosting an inviting living room complete with new hardwood flooring and a newly renovated kitchen with quartz countertops, stainless-steel appliances, and enough room to accommodate a large dining table 3) Three generously sized bedrooms alongside a family bathroom, all presenting new gleaming hardwood flooring and ceramic tiling underfoot 4) A separate entrance leading into the refinished basement equipped with a beautiful kitchen with granite countertops, an open and spacious living and dining area, and a bathroom finished with a glass-walled shower 5) The attached garage offers a wood-burning fireplace to keep everyone warm and a walkout that leads into the large and level backyard, perfect for barbequing and gardening, all while being located within walking distance to public transit and a 3-minute drive to Highway 400. 2,053 fin.sq.ft. Age 68. Visit our website for more detailed information. (id:47243)
Faris Team Real Estate Brokerage
36a Florence Cres
Toronto, Ontario
Well maintained 2 storey detached home on a corner lot. Main floor kitchen with eat-in area and office. 3 spacious bedrooms. 2.5 baths with main floor recently renovated. Finished basement with separate entrance. Cold room. Detached garage. Near the Junction. Easy access to TTC. Steps away from Stock Yard Village. **** EXTRAS **** Newer Furnace, A/C, water heater, all owned. House roof replaced 5 yrs ago, Garage roof replaced 2 yrs ago Bathroom reno 2019. (id:47243)
Sutton Group Old Mill Realty Inc.
397 Crawford St
Toronto, Ontario
Attention!! Attention!! INVESTORES AND END USERS. PERMITS to build 3rd FLOOR And also LANE WAY HOME. Well Maintained and ready to move in Home On The Coveted Tree-Lined Crawford St. The house has Separate One-Bedroom Finished Basement. Build 3rd floor to have more living space for your family. Moreover, its a great opportunity for investors to have a multi unit property to generate income and also do Airbnb in The Heart Of -Little Italy. Fabulous Open-Concept Design. Stunning Chef's Kitchen With Island. Cozy Office/3rd Bedroom. Master Retreat With Custom Built-Ins. Lavish 5-Pc Bath. Second Floor Deck. Separate One-Bedroom Finished Basement For Rental. **** EXTRAS **** 2 Fridges, 2 Stoves, Dishwasher, Two Stacking Washer/Dryers, 6 Burner Gas Stove, All Electric Light Fixtures. New High-Efficiency Hvac, Waterproofing/Weeping Tiles, Sprinkler, Private Yard, Garage. (id:47243)
RE/MAX Partners Realty Inc.
47 Freeport Dr
Toronto, Ontario
Nestled in a sought-after neighborhood, this meticulously maintained home boasts renovations throughout. Tastefully updated kitchen with custom cabinetry, quartz counters, and S/S appliances. Whether you're hosting a family dinner or enjoying a quiet breakfast, this space will inspire culinary creativity. The fully finished basement provides additional living space, while the serene backyard features interlock stone, raised planters, and a lush garden. Updated bathrooms, a 10-minute walk to the GO Train station, easy access to Highway 401, proximity to the waterfront trail, parks, and Lake Ontario, make this property an exceptional find. Families will appreciate the top rated schools in the area. Pride of ownership is evident in every aspect of this home! **** EXTRAS **** Fridge, Stove, Dishwasher, Range Fan, Washer, Dryer, Reverse Osmosis Water Filtration System, Water Softener, Custom Wood Shed, California Window Shutters, All Existing Light Fixtures. (id:47243)
RE/MAX Royal Properties Realty
188 Bingham Ave
Toronto, Ontario
Welcome to 188 Bingham, A Delightful Detached 3 Bedroom Home situated in the family oriented Upper Beaches. Sit back on your front porch and soak in the all the neighborhood bliss. It's the perfect location to plant your roots and grow in a joyful community in Toronto's East End. Close proximity to great schools, sports fields, shops, groceries, transit & the Beach! Settle in & warm up by the fireplace in the living room. Open concept dining room combined with kitchen is ideal for entertaining friends & family. Walk out to the generous deck & lush backyard oozing with potential. Ascend to the 2nd level to find the well spaced primary bedroom boasting his/hers closets. Two additional bedrooms overlook the back yard. Lovely 4 piece bathroom includes tub with shower. Versatile finished basement with 3 piece bath is ready to be your office, extra bedroom or family room. Don't forget about the 2 piece powder room tucked away on the main floor. It's easy to make this house your home. **** EXTRAS **** Property shows better than photos! Don't miss out! Gas line for BBQ, basement storage, outdoor storage in shed, moveable rustic kitchen peninsula, rustic dining room chandelier, built in pantry, laundry room with cabinetry for storage. (id:47243)
Real Estate Homeward
#1202 -2067 Lake Shore Blvd W
Toronto, Ontario
Spectacular Jewel South-East Corner Unit!! Incredible Panoramic Unobstructed Lake And City Views From Two Terraces. Floor To Ceiling Windows. Large Brand New Kitchen. Italian Tile Throughout! Very Spacious Open Concept Layout With Gas Fireplace. This Unit Is An Entertainers Delight. Parking Spot Is A Tandem Which Can Fit Two Cars. One Of The Best City And Water Views In The Area. Watch Boats, Fireworks, Air Show From Your Balcony. Shows 10+++++++ **** EXTRAS **** Fridge, stove , washer , dryer , dishwasher , microwave , existing window coverings , and all existing light fixtures (id:47243)
Harvey Kalles Real Estate Ltd.
#1502 -15 Holmes Ave
Toronto, Ontario
listing description: Discover the ultimate urban lifestyle in the heart of North York at Azura Condo, the newest building in the area. This exquisite 2-bedroom corner unit boasts a prime location and a modern, open-concept design enriched with floor-to-ceiling windows that flood the space with natural light. Admire the city from your large terrace, facing South West, offering both investment potential and a coveted living space. Entertain and prepare gourmet meals in the stylish open kitchen with quartz countertops.Azura Condo delivers a lifestyle of luxury with an array of amenities. Step into the soaring 2-story lobby and benefit from round-the-clock security and assistance with the 24-hour concierge services. Stay active and rejuvenated in the fitness center, yoga studio, or golf simulator room. Socialize in the party room or soak up the skyline views from the rooftop terrace with BBQ facilities. Additionally, the building provides convenience with 17 visitor parking spots.The allure of Azura Condo is amplified by its proximity to Finch Subway Station, just a brief 4-minute walk away. Immerse yourself in a vibrant neighborhood and embrace the unparalleled opportunity to call Azura Condo your home. (id:47243)
Right At Home Realty
#1 -233 Duskywing Way
Oakville, Ontario
Welcome to The Woodlands in Bronte of SouthWest Oakville. A Premium end unit Townhome w/over 2200 SqFt + a finished basement w/ a bedroom, Office & full bath! Enter thru a covered porch to the tiled Foyer w/ a convenient powder room, hall closet, ground floor Laundry & Garage access. Oak Hardwoods flow into the Main Floor Family Room, Bright w/ big windows&plantation shutters, Pot Lighting & WO to the front Garden. The Open Oak staircase leads to 9 foot ceilings on the 2nd floor Living & Dining Rooms w/Coffered ceilings, separated w/ decorative niche walls & accented w/ more Pot Lighting & Shutters. Family size Eat in Kitchen has light cabinets, Granite Counters, SS Apps, lots of storage & a patio door walk out to your private deck over looking the Woodlands. Hardwoods continue thru all 3 bedrooms, the Primary Bedroom w/TWO Closets-with built ins-& 5 pc ensuite! 2 more bedrooms & updated main bath-all move in ready! More storage in the basement, along with your 4th bedroom, ideal office & 3 pc bath. (id:47243)
Royal LePage Real Estate Services Ltd.
#604 -2727 Yonge St
Toronto, Ontario
Step away from busy Yonge Street into the light filled tranquility of The Residence of Lawrence Park. This quiet, friendly & elegant building will welcome you to your new home. Enjoy this unique apartment with large windows overlooking treed east views and city views from the south facing second balcony. Spacious 2 bedroom condo boast an eat-in kitchen, discreet washer/dryer & abundance of entertaining space. Balcony #1 - 133 sq ft - Balcony #2 - 79 sq ft **** EXTRAS **** Well managed, impecably maintained, mid-rise building with: 24/7 Concierge, Pool & Sauna, Gym, Library, Card Room, Penthouse Party Room, Rooftop Terrace with BBQ & herb garden, ample Visitors parking and a Guest Suite. (id:47243)
Slavens & Associates Real Estate Inc.
16 Denham Rd
Toronto, Ontario
Welcome to your dream home nestled in the charming Dorset Park neighborhood! This well maintained residence boasts a rare 4 spacious bedrooms, offering ample space for your family to grow and thrive. As you step inside, you'll be greeted by an abundance of natural light that fills every corner of this inviting home. The open layout is perfect for both daily living and entertaining, allowing seamless flow from room to room. One of the highlights of this property is its expansive backyard, a true oasis for outdoor gatherings and relaxation. Located in the sought-after Dorset Park neighborhood, you'll enjoy the convenience of nearby amenities, including parks, schools, shopping, dining options, and easy hwy 401 and TTC access. **** EXTRAS **** Stainless Steel Appliances: Fridge, Stove, Dishwasher. Washer & Dryer, ELFs (id:47243)
Keller Williams Referred Urban Realty

Award Winning Real Estate Broker

Platinum Award

President Award
Mortgage Calculator
Below is a mortgage calculate to give you an idea what your monthly mortgage payment will look like.
Core Values
My core values enable me to deliver exceptional customer service that leaves an impression on clients.
![]()

