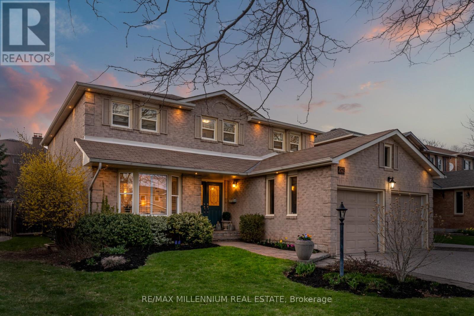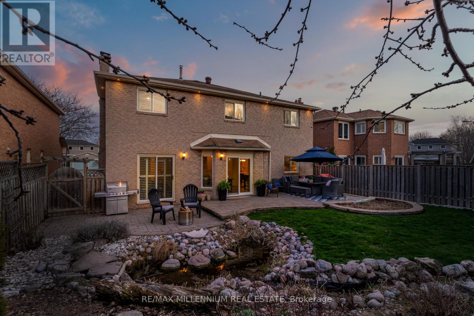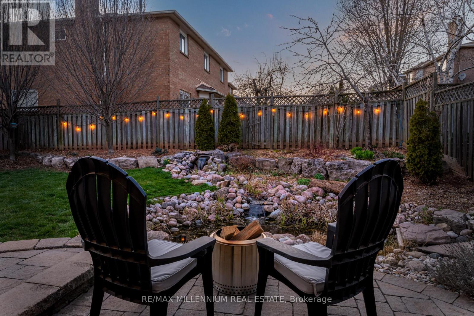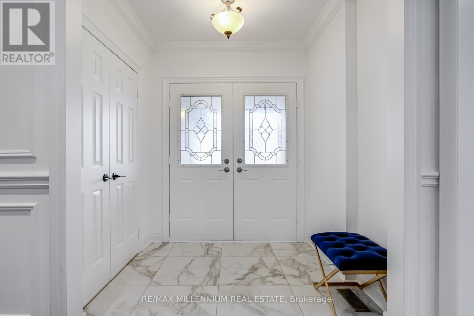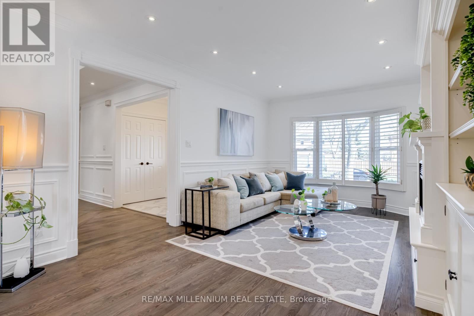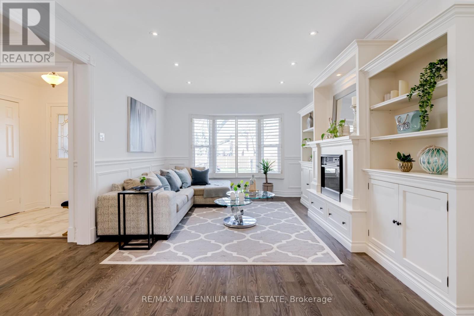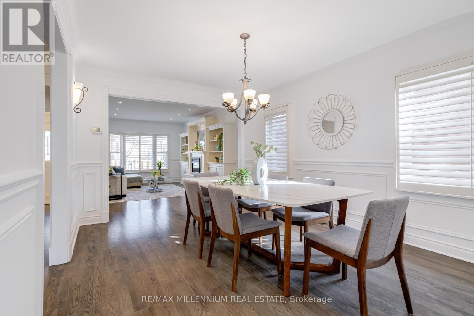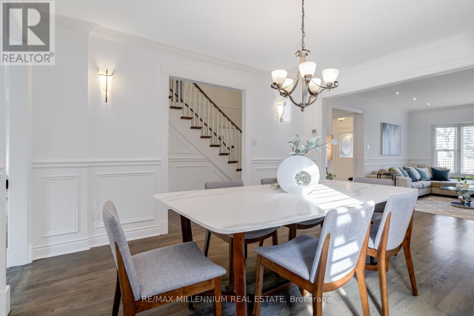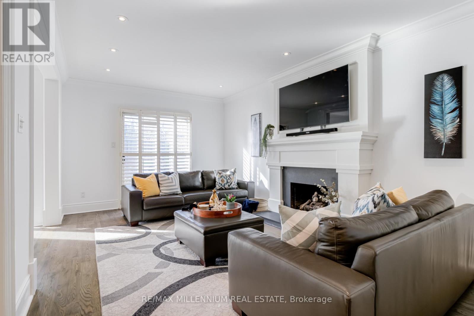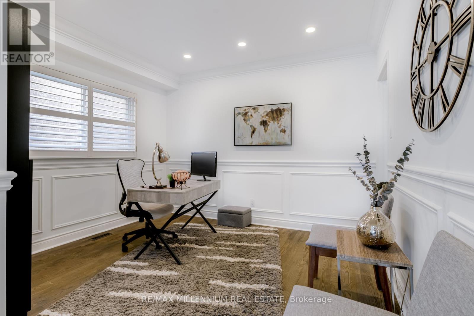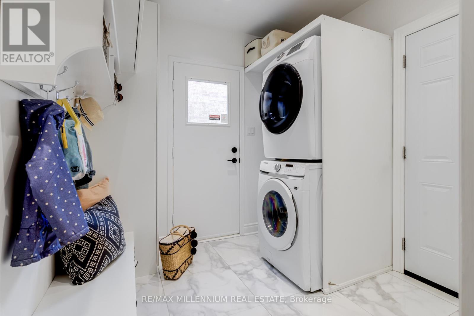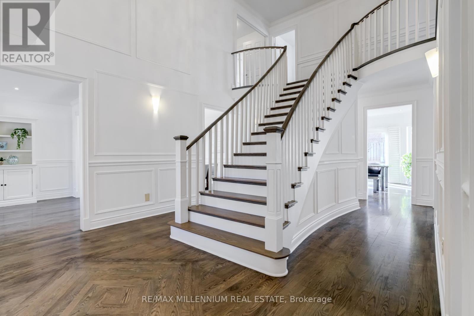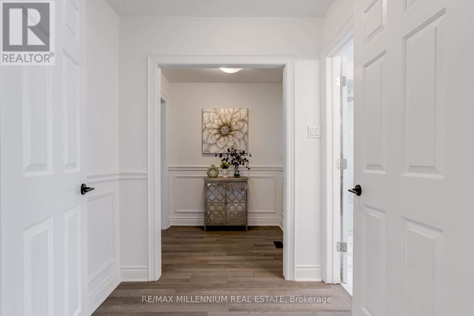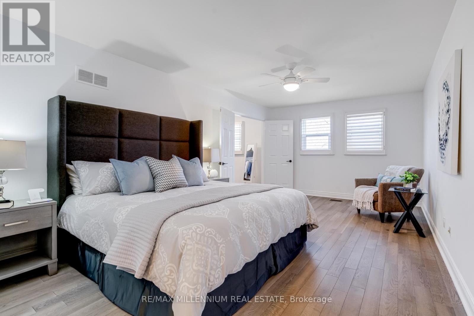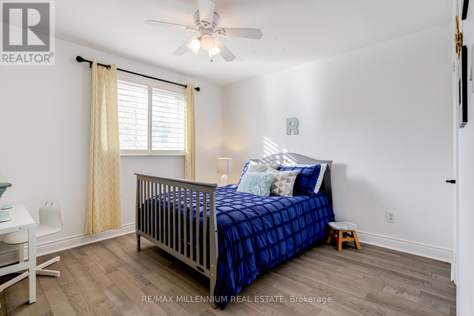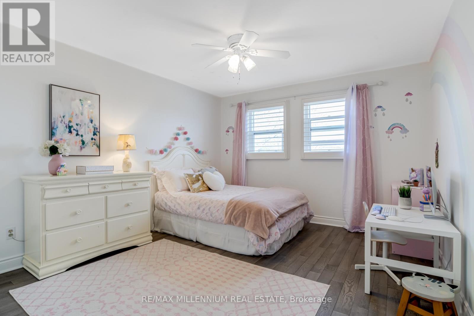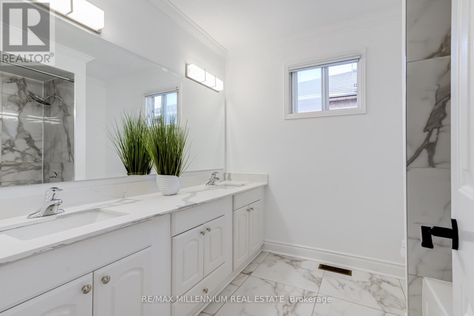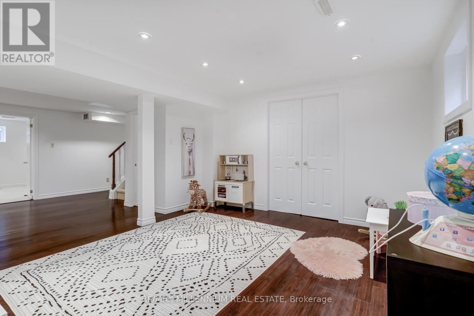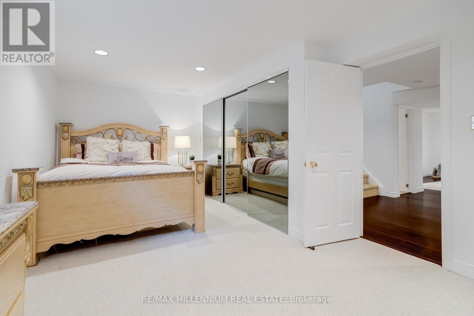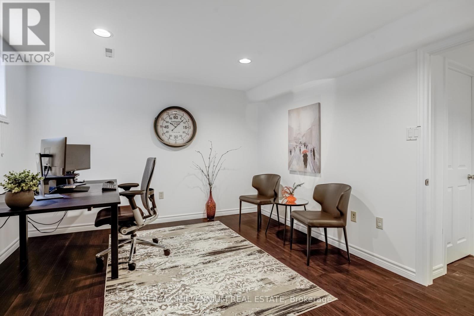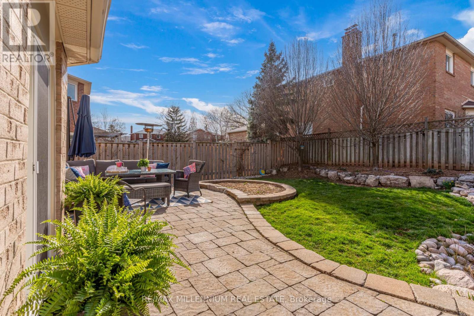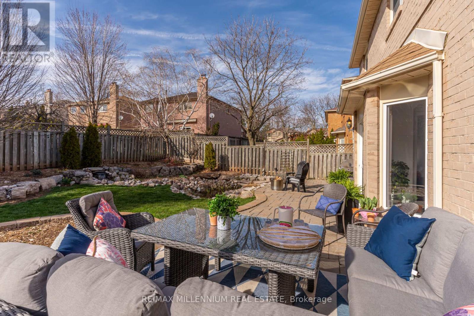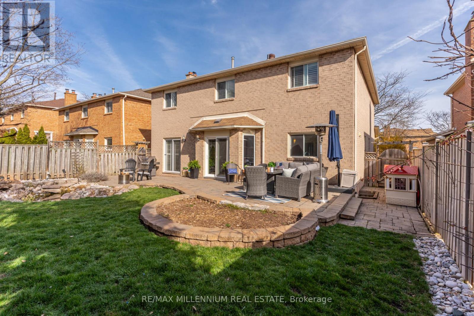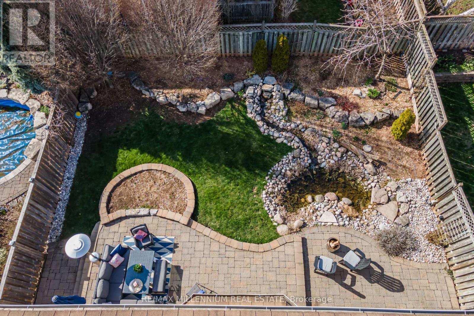Property Description
Nestled in College Park, this stunning family home boasts an array of upgrades and features designed for luxury and practicality. Grand Scarlett O'Hara staircase, soaring ceilings, and natural oak hardwood floors. Living room with electric fireplace, custom built-ins,flowing into formal dining room. Eat-in kitchen with white cabinets. Family room with remote-controlled gas fireplace, sliding door to patio. Den/office, laundry room, 2pc bath on main. Master suite with w/i closet, sitting room, 5pc ensuite. Four generous-sized bedrooms, 5pc main bath upstairs. Finished basement with recreation room, wet bar, 3pc bath, storage, workshop, and two bedrooms.New washer (Oct 2023), furnace and A/C (June 2022), garage door openers (2019), full alarm system (2018), 6-cam security system,under counter drinking water filtration (Jan 2024), new patio door and windows (Sept 2023), granite countertops, aggregate driveway,water fountain, fish pond, roof flashings (2022). Top-rated schools. **** EXTRAS **** The property has been beautifully landscaped with natural stone, a pond and running brook water feature, tumbled stone walkway andrear patio and the gardens are filled with mature trees and gorgeous, lush perennials. (id:47243)
Broker:
Sonam Grover
(Broker),
RE/MAX Real Estate Centre Inc.
Building
|
Bathroom Total
|
4 |
|
Bedrooms Above Ground
|
4 |
|
Bedrooms Below Ground
|
2 |
|
Bedrooms Total
|
6 |
|
Basement Development
|
Finished |
|
Basement Type
|
N/a (finished) |
|
Construction Style Attachment
|
Detached |
|
Cooling Type
|
Central Air Conditioning |
|
Exterior Finish
|
Brick |
|
Fireplace Present
|
Yes |
|
Heating Fuel
|
Natural Gas |
|
Heating Type
|
Forced Air |
|
Stories Total
|
2 |
|
Type
|
House |
Parking
Land
|
Acreage
|
No |
|
Size Irregular
|
49.25 X 120.37 Ft |
|
Size Total Text
|
49.25 X 120.37 Ft |
Rooms
| Level |
Type |
Length |
Width |
Dimensions |
|
Second Level |
Primary Bedroom |
6.27 m |
3.53 m |
6.27 m x 3.53 m |
|
Second Level |
Bedroom 2 |
4.09 m |
2.59 m |
4.09 m x 2.59 m |
|
Second Level |
Bedroom 3 |
3.53 m |
3.33 m |
3.53 m x 3.33 m |
|
Second Level |
Bedroom 4 |
3.99 m |
3.58 m |
3.99 m x 3.58 m |
|
Basement |
Bedroom 5 |
5.59 m |
3 m |
5.59 m x 3 m |
|
Basement |
Bedroom |
3.89 m |
3.38 m |
3.89 m x 3.38 m |
|
Basement |
Recreational, Games Room |
|
|
Measurements not available |
|
Main Level |
Living Room |
5.21 m |
3.53 m |
5.21 m x 3.53 m |
|
Main Level |
Dining Room |
4.27 m |
3.53 m |
4.27 m x 3.53 m |
|
Main Level |
Kitchen |
7.7 m |
3.48 m |
7.7 m x 3.48 m |
|
Main Level |
Family Room |
5.33 m |
3.53 m |
5.33 m x 3.53 m |
|
Main Level |
Den |
3.56 m |
3.3 m |
3.56 m x 3.3 m |
Utilities
|
Sewer
|
Installed |
|
Natural Gas
|
Installed |
|
Electricity
|
Installed |
https://www.realtor.ca/real-estate/26741223/205-nottingham-dr-oakville-college-park


