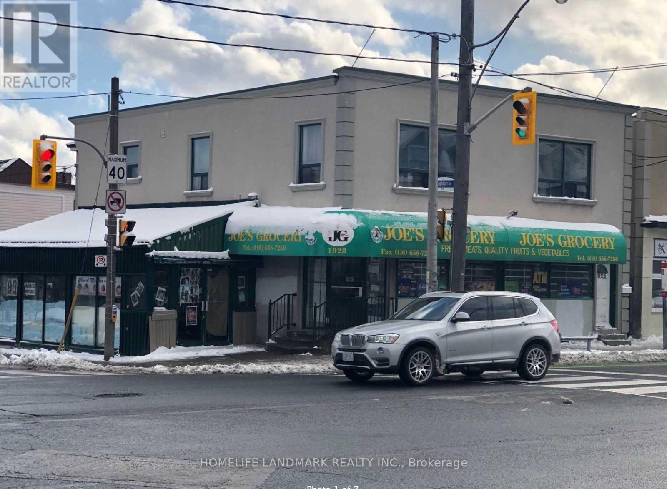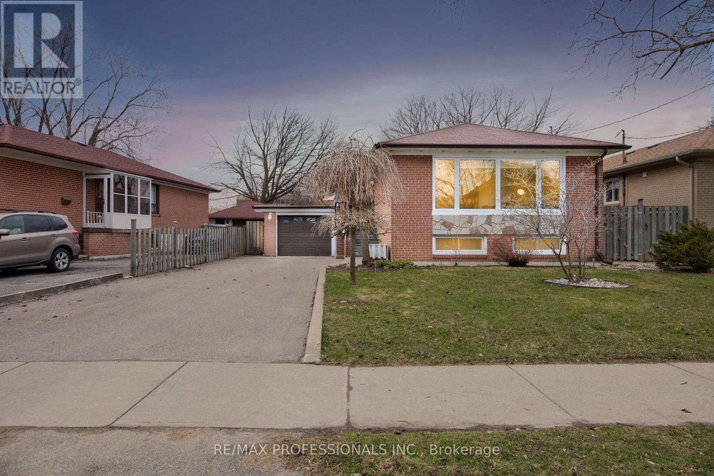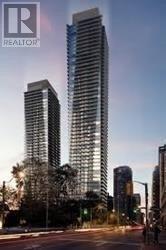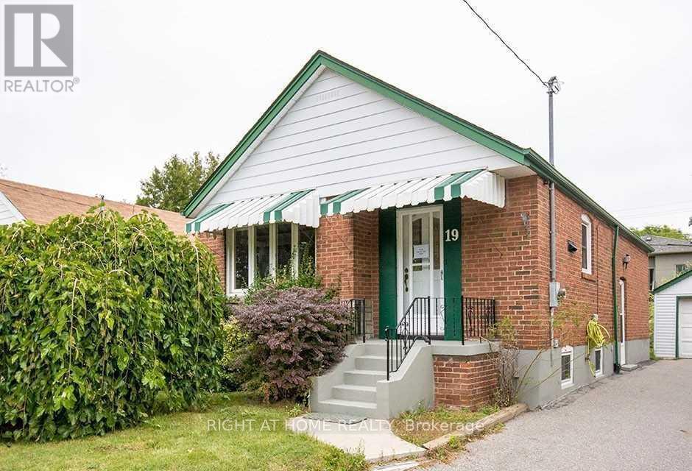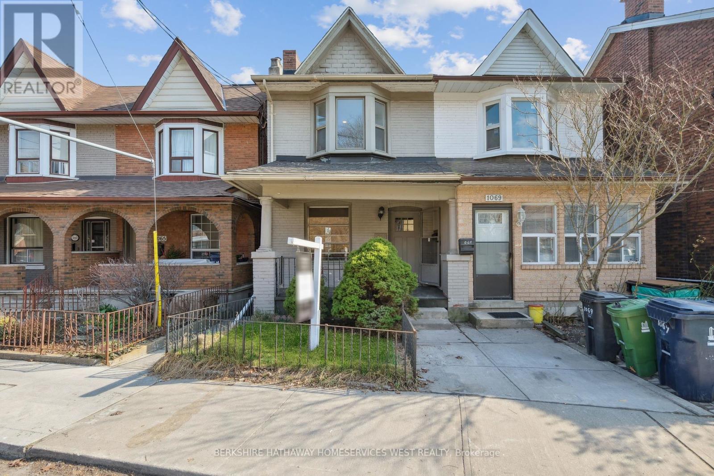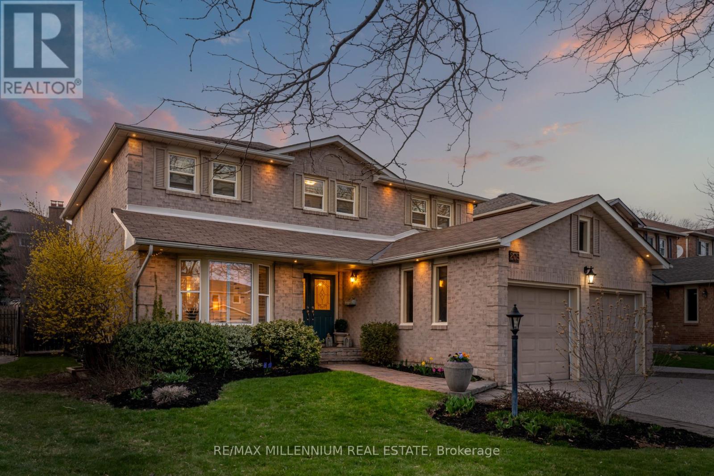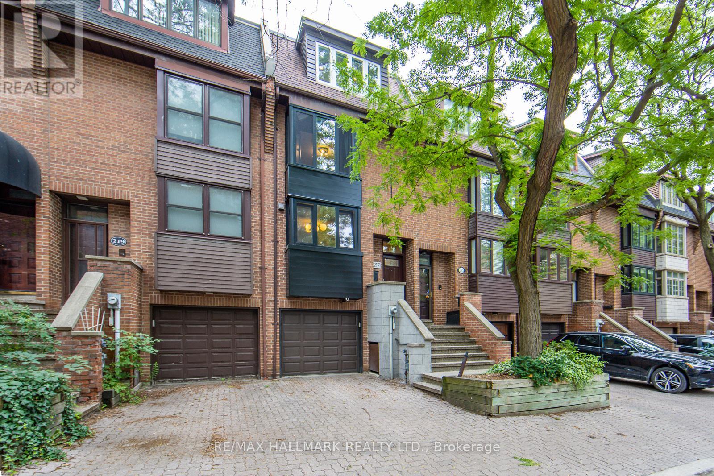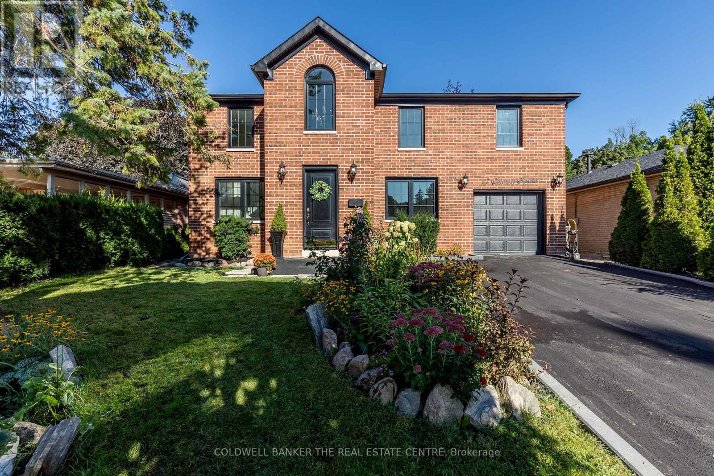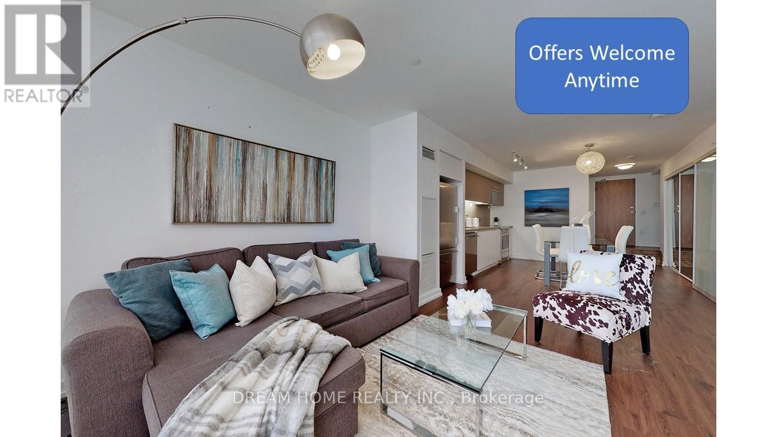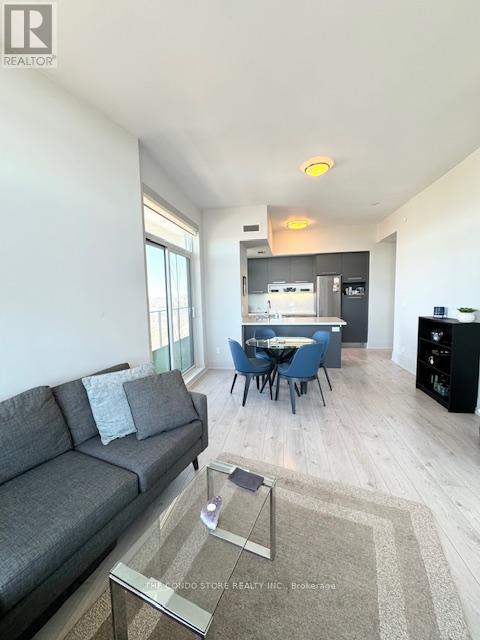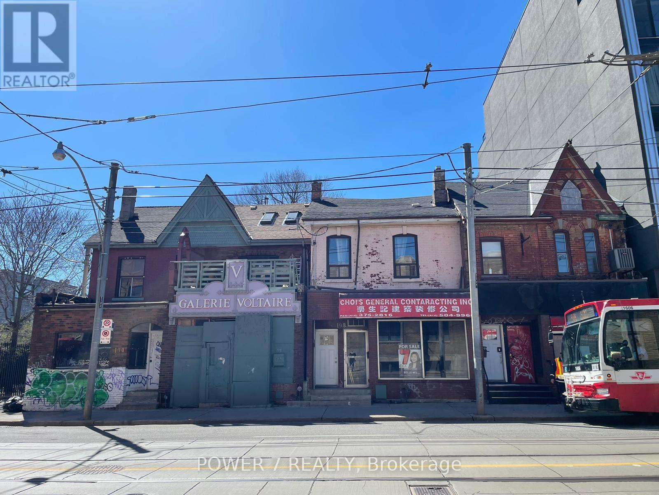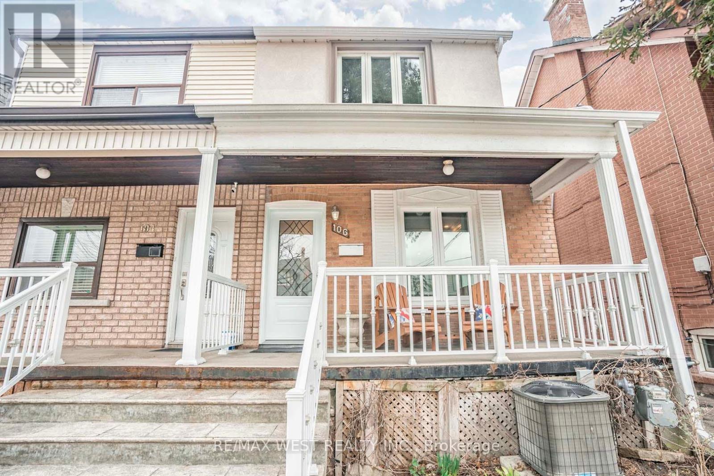Property Listings
1923 Davenport Rd
Toronto, Ontario
Located At Busy Corner, Retail Store With Two residential apartment units Above ( Two beds and one bed), Two Separate High ceiling walkout basement.This Building Has Two Street Numbers: 1923 & 1925 For Sale Together. Owner occupied the Main store, plans to retire. Main Floor Will be vacant on closing. Higher income immediately. Great Potential To Convert To Other Businesses or Redevelopment. **** EXTRAS **** Upstair Residential Units Month To Month, Units Separately metered, Two separate Walkout Basement potential convert to another two apartment units. (id:47243)
Homelife Landmark Realty Inc.
164 Wellesworth Dr
Toronto, Ontario
Investors , first time buyers, down-sizers - look no further !! This turn key home has it all and sits on a premium lot 51x124 ft lot . !! A newly updated home that provides quality, style and a great location. You will appreciate a rarely offered layout , that provides additional space with a kitchen that opens up to a large dinning room/ family room and overlooks the backyard! The 3 generously sized bdrms ft great closet spaces and windows! An oversized wood deck is the perfect escape from home within your home! It offers serenity, privacy and catches great sunsets! A full basement apartment is the cherry on top! It ft 2 bedrooms, full bathroom, living area and a full size open concept kitchen. Steps to top rated schools, Michael Power , plazas, surrounded by parks and conveniently located close to highways. (id:47243)
RE/MAX Professionals Inc.
#1103 -1080 Bay St
Toronto, Ontario
Location!!! Adjacent to U of T, close to TTC, hospitals, great neighbor amenities. Good sized one BD + den in a quiet & elegant 9ft ceiling condo complex. South city view. Open concept Lv/Dn w laminate Fl. W/O to balcony. Modern Kitchen with Corian B/Splash and counter tops with centre island. 4pc bath, great building amenities including exercise room, guest suites, roof top garden, visitor parking, one parking included. photos taken before tenants move in. **** EXTRAS **** B/I Fridge, Dishwashder, Counter top stove, Washer, Dryer, Microwave, All Elfs, All window coverings. (id:47243)
Home Standards Brickstone Realty
19 Stellarton Rd
Toronto, Ontario
Charming Brick Bungalow Located On Lovely Street Close To Schools, Parks And Transit. This Two Bedroom Detached Home Features A detached Garage, Updated: Furnace, A/C, Windows And Breakers, Kitchen With Bamboo Flooring, Hardwood Throughout Main Level. Separate entrance To Finished Basement With Large Rec Room And 3 Piece Washroom. Basement In-Law Potential, Pictures from previous listing. **** EXTRAS **** 2022 New Bathroom. Fridge, Gas Stove, Dishwasher, Washer And Dryer, All Window Coverings, All Elf's And Attached Mirrors. (id:47243)
Right At Home Realty
1067 Davenport Rd
Toronto, Ontario
This Is The One! A Traditional 4+1 Bedroom Home Perfectly Situated In Between The Citys Most Sought-After Neighbourhoods: The Annex, Casa Loma, Yorkville And Summerhill. Featuring Over 1,700 SqFt Of Total Living Space, This Charming Wychwood Classic Is The Upgrade Youve Been Looking For. The Finished Basement Features Its Own Separate Entrance To A Basement Unit With Additional Kitchen, Washroom & Storage Space. Possibilities Are Truly Endless With This Versatile Semi; Single Family Home, Rent As A Duplex Or Convert Into An Income Producing Triplex. Welcome To Your Most Connected Lifestyle At A Premiere Address. 5 TTC Bus Routes At Your Door & Steps From Dupont TTC Subway Station (12 Min To Union Station). 96 Transit Score, 92 Walk Score, 90 Bike Score. Minutes From Top Institutions: UofT, George Brown, Upper Canada College & The Royal Conservatory. Walk To The Citys Best Parks, Restaurants, Cafes And Shops. Some photos have been virtually staged. **** EXTRAS **** Decide Between Gourmet Groceries At Summerhill Market Or Homemade Dishes at Rapido! Surrounded By Taste-Making Amenities, Culture & Sophistication In One Of Torontos Most Dynamic Neighborhoods. (id:47243)
Berkshire Hathaway Homeservices West Realty
205 Nottingham Dr
Oakville, Ontario
Nestled in College Park, this stunning family home boasts an array of upgrades and features designed for luxury and practicality. Grand Scarlett O'Hara staircase, soaring ceilings, and natural oak hardwood floors. Living room with electric fireplace, custom built-ins,flowing into formal dining room. Eat-in kitchen with white cabinets. Family room with remote-controlled gas fireplace, sliding door to patio. Den/office, laundry room, 2pc bath on main. Master suite with w/i closet, sitting room, 5pc ensuite. Four generous-sized bedrooms, 5pc main bath upstairs. Finished basement with recreation room, wet bar, 3pc bath, storage, workshop, and two bedrooms.New washer (Oct 2023), furnace and A/C (June 2022), garage door openers (2019), full alarm system (2018), 6-cam security system,under counter drinking water filtration (Jan 2024), new patio door and windows (Sept 2023), granite countertops, aggregate driveway,water fountain, fish pond, roof flashings (2022). Top-rated schools. **** EXTRAS **** The property has been beautifully landscaped with natural stone, a pond and running brook water feature, tumbled stone walkway andrear patio and the gardens are filled with mature trees and gorgeous, lush perennials. (id:47243)
RE/MAX Real Estate Centre Inc.
217 Mutual St
Toronto, Ontario
https://unbranded.youriguide.com/217_mutual_st_toronto_on/ (id:47243)
RE/MAX Hallmark Realty Ltd.
17 Sonneck Sq
Toronto, Ontario
Beautiful, spacious, two-story family home is available on Sonneck Square in Guildwood! This quiet, side street (with very low traffic) is a safe haven of the community where children play outside! This house is perfect for a large or growing family! A gorgeous inground pool in the backyard is ideal for hot summer days! A path from the street leads to Elizabeth Simcoe PS, playground, splash pad and tennis courts! This fabulous custom built home (complete rebuild in 2018) boasts a grand entrance with its spectacular 22 ft. high ceiling, vintage French chandelier and 24x48 Italian porcelain tile flooring. With wide plank flooring, high efficiency furnace and low-e windows, you will be toasty warm in the winter and comfortably cool in the summer. Beautiful open concept kitchen with solid maple cabinetry, all BOSCH appliances, a large island with Caesar stone quartz counters and slab backsplash will help add to your enjoyment as you listen to your favourite music eminating from built in wall speakers. Primary two-level retreat with 5 pc. ensuite (jacuzzi tub, shower for two), walk-in closet, cathedral ceiling, leading to a balcony which overlooks a stunning backyard with an inground heated pool. An owned hot water heater ensures that you never run out of hot water for your baths and showers. The basement is open concept with two added bedrooms and 'rough ins' which could potentially be used for an in-law suite. This house has it all! **** EXTRAS **** Walking accessibility to TTC, GO Train and Plaza for all your necessities. Rough-ins for potential in-law suite. Fantastic and friendly neighbours who will welcome you to your new neighbourhood! (id:47243)
Coldwell Banker The Real Estate Centre
#th01 -62 Dan Leckie Way
Toronto, Ontario
Live in this bright and spacious executive live/work end unit townhouse only minutes from the lake and Billy Bishop island airport or run a business on the main floor and live/rent out the bedrooms on 2nd floor. Only steps to Loblaws, LCBO and surrounding shops and restaurants in the thriving waterfront community and City Place. Located directly across from Canoe Landing park, City Place dog park and community center. Jean Lumb PS only 5 minute walk. Zoned for commercial use: Condo management allows for certain types of businesses on main floor. Includes 2 parking spots and 1 locker. **** EXTRAS **** S/S Fridge, stove, dishwasher, microwave, washer/dryer. Shared building amenities include rooftop terrace, pool, exercise/yoga room, pet spa, gym, theatre, sauna, massage room, party/meeting rooms and internet lounge. (id:47243)
Dream Home Realty Inc.
#4205 -36 Park Lawn Rd
Toronto, Ontario
A Stunning Dream Unit Featuring Many Condo Upgrades Making This The Perfect Home! Breathtaking Unobstructed Views Facing North and Southwest And Lake Views. Double Balconies With Multiple Walkouts equipped with custom fitted fire resistant artificial grass on floating plates on North Balcony. The West Balcony has custom fitted composite tiles . Upgraded Kitchen With Built in Kinetico drinking water filtration system, Quartz Counter, Centre Island With Breakfast Bar. Primary Bedroom Includes Custom Built In Wardrobe Closets And Ensuite Bathroom, Large 2nd Bathroom With Custom Closets. Incredible 10 Ft. Penthouse Ceilings And Custom Blinds Throughout. In Unit Storage Closet with custom shelving. Parking equipped with EV charger Included and Locker. **** EXTRAS **** Very well managed bldg w/ attentive 24 hour concierge. Enjoy a range of amenities: Party Room, kids playroom, well-equipped gym, meeting/business room, billiards rooms, rooftop deck/garden. (id:47243)
The Condo Store Realty Inc.
198 Bathurst St
Toronto, Ontario
Location Location Location! Heavy Traffic At Bathurst St and Queen St Code Downtown Area, Commercial and Residential Mixed Use Building With Approx. 2700 Sq Ft, Including Approx. 1100 Sq Ft Main Floor Commercial/Retails, 2nd Floor 3 Bedrooms 2 Bathrooms Apartment Unit, Plus 1 Bedroom 1 Kitchen Basement Apartment, All Separate Entrances, Double Car Garage Detached At The Back, Fantastic Opportunities For Small Business Owner/ Builder/ Contractor, Door Steps For TTC and Street Cars, Nearby the Art & Fashion District, Shop, Restaurants, Park and Much More. **** EXTRAS **** All Existing Appliances, Double Car Garage, Separate Entrances (id:47243)
Power 7 Realty
106 Sellers Ave
Toronto, Ontario
Welcome To This Charming Home Nestled In The Heart Of Corso Italia. Upon Entering, You'll Be Greeted By The Inviting Living Room Featuring A Stylish Wall Unit And A Large Window That Fills The Space With Natural Light. Flow Seamlessly Into The Spacious Dining Room. The Heart Of The Home Lies In The Newer Kitchen With Granite Countertops, Subway Tiles And Stainless Steel Appliances. A Walk-Out To The Deck Offers The Perfect Spot For Morning Coffee. Upstairs You Will Find 3 Sizeable Bedrooms With Closets And Windows. Newer Bathrooms. Hardwood Flooring Throughout Property. Outside Enjoy The Low Maintenance Backyard With Interlock. This Home Offers Ample Space For Comfortable Living. Conveniently Located In A Family-Friendly Neighborhood, This Home Is Surrounded By Great Amenities Schools, Parks, Shopping, Transit, Restaurants & Cafes. **** EXTRAS **** Fridge, Range Stove, Fan/Microwave, Washer/Dryer, Dishwasher (id:47243)
RE/MAX West Realty Inc.

Award Winning Real Estate Broker

Platinum Award

President Award
Mortgage Calculator
Below is a mortgage calculate to give you an idea what your monthly mortgage payment will look like.
Core Values
My core values enable me to deliver exceptional customer service that leaves an impression on clients.
![]()

