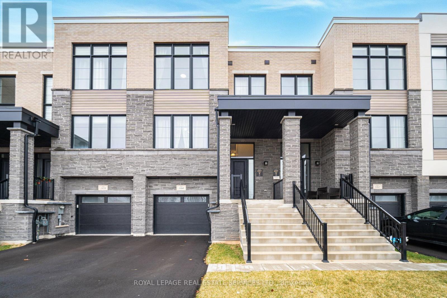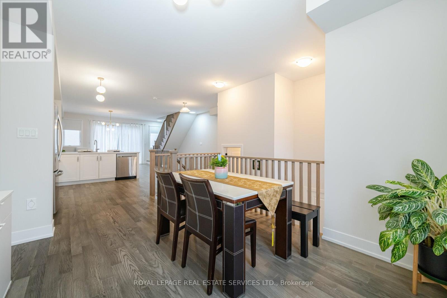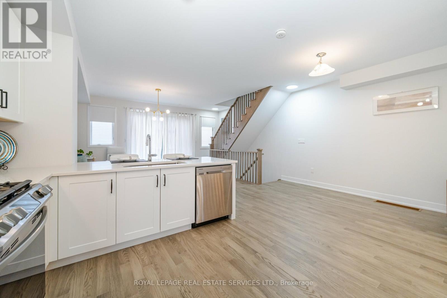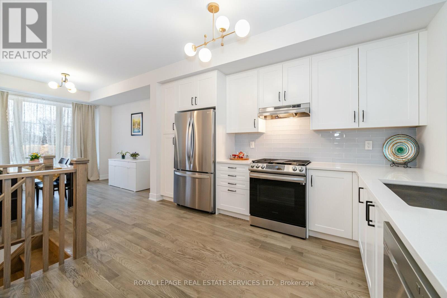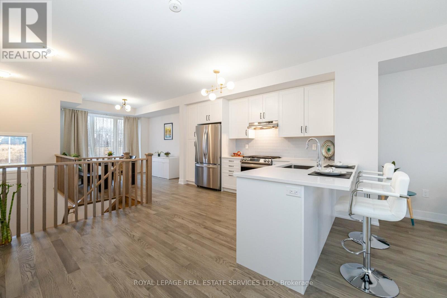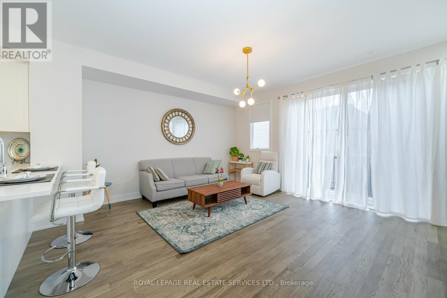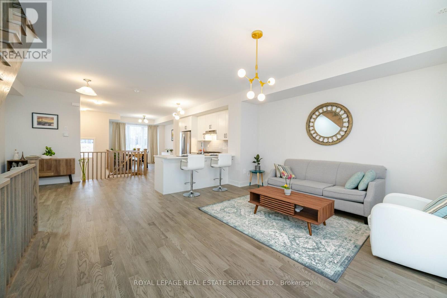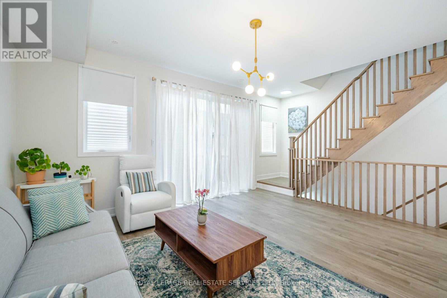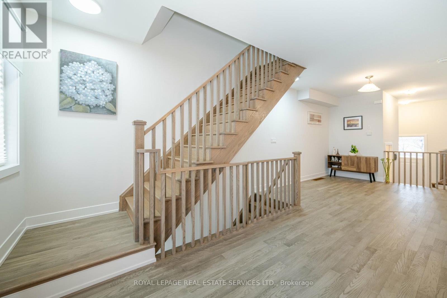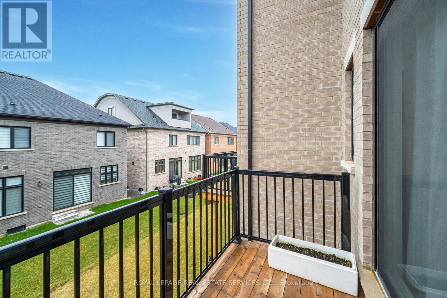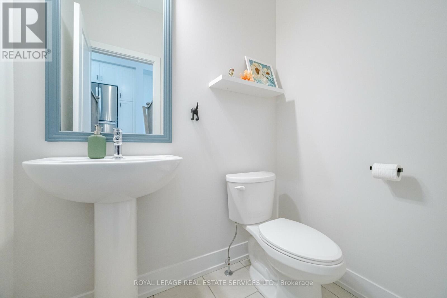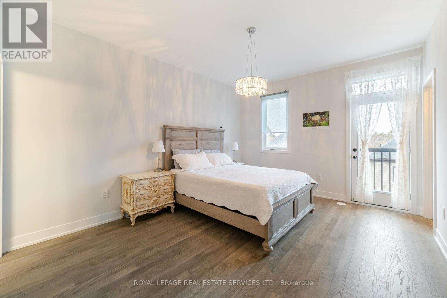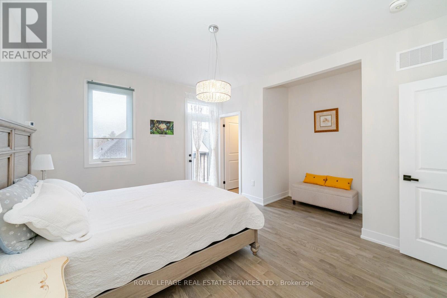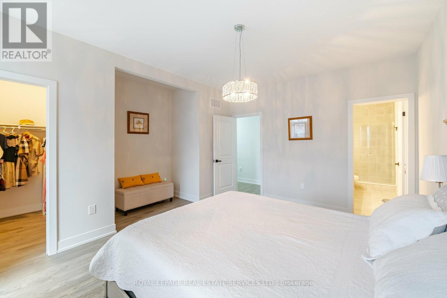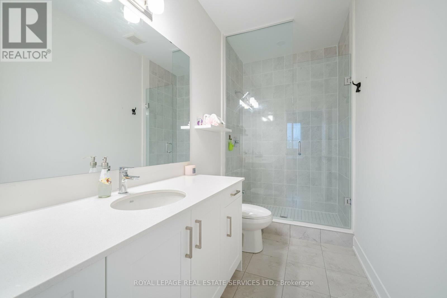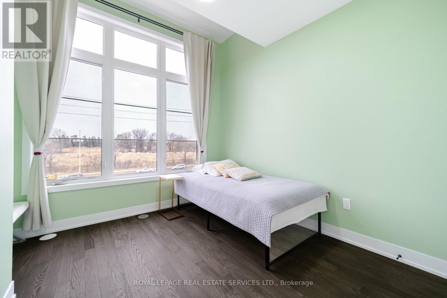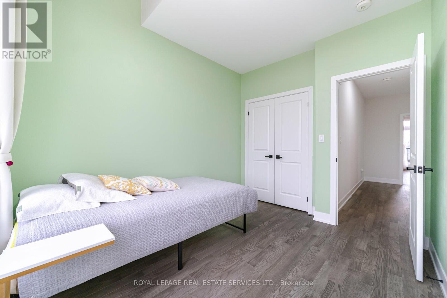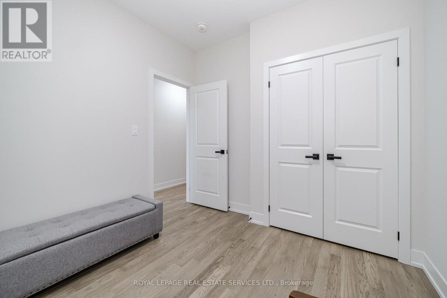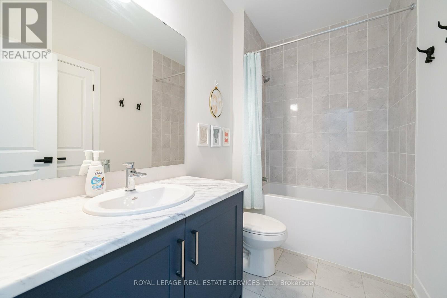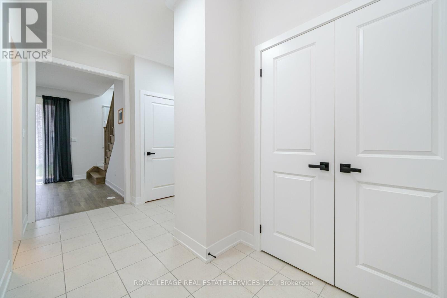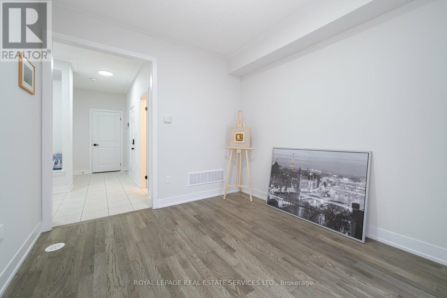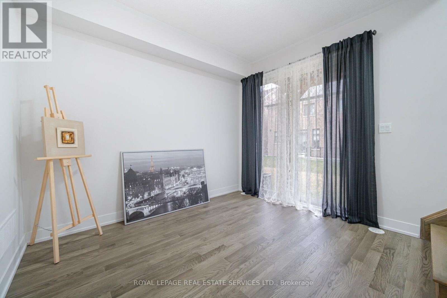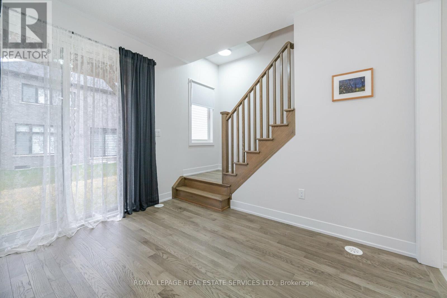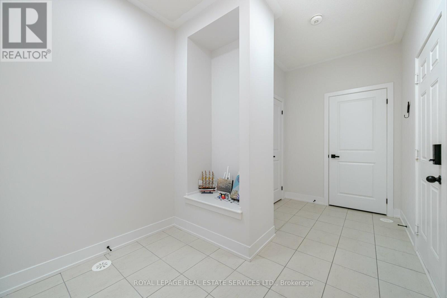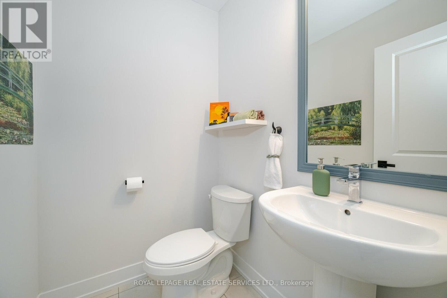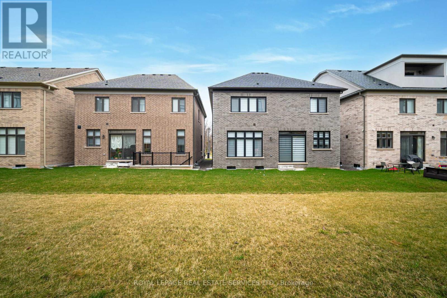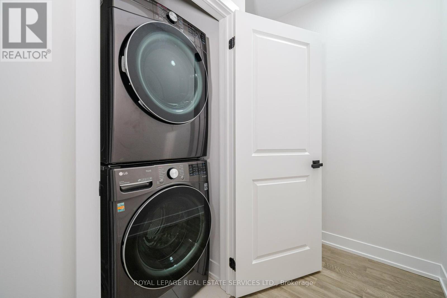1460 Yellow Rose Circ Oakville, Ontario L6M 5L2
$1,329,000
Listing ID: #W8205994
Property Summary
| MLS® Number | W8205994 |
| Property Type | Single Family |
| Community Name | Glen Abbey |
| Parking Space Total | 2 |
Property Description
Luxury Freehold Town Home with many upgrades/features, Less than 2yr New, No maintenance fee. 3 Levels of Living space plus unfinished Basement (total 4 levels) and Backyard. 9ft Ceilings, Upgraded Hardwood floors through out, marvelous Kitchen design with ceramic backsplash, breakfast bar and upgraded appliances, New light fixtures, Smooth ceiling. Primary bedroom has walk-in closet, Juliet balcony and ensuite with glass shower. Ground level Family room with closet and 2pc bath can be converted to 4th bedroom with separate entrance. Large unfinished storage space with potential for office, playroom or workshop . Oversized garage has access door to backyard. Two smart thermostats for convenience, Smart alarm system, Ventilation System for clean air, Central Vac, .upper level Laundry. Easy access to QEW, Bronte Creek Provincial Park, Fourteen Mile Creek, and Excellent schools. This one has many features you wished for. Better than New. Move in condition. (id:47243)
Broker:
Jooyoung Lee
(Salesperson),
Royal LePage Real Estate Services Ltd.
Broker:
Jai Yong Lee
(Broker),
Royal LePage Real Estate Services Ltd.
Building
| Bathroom Total | 4 |
| Bedrooms Above Ground | 3 |
| Bedrooms Total | 3 |
| Basement Development | Unfinished |
| Basement Type | N/a (unfinished) |
| Construction Style Attachment | Attached |
| Cooling Type | Central Air Conditioning |
| Exterior Finish | Brick, Stone |
| Heating Fuel | Natural Gas |
| Heating Type | Forced Air |
| Stories Total | 3 |
| Type | Row / Townhouse |
Parking
| Garage |
Land
| Acreage | No |
| Size Irregular | 20.01 X 90.22 Ft |
| Size Total Text | 20.01 X 90.22 Ft |
Rooms
| Level | Type | Length | Width | Dimensions |
|---|---|---|---|---|
| Third Level | Primary Bedroom | 4.47 m | 3.66 m | 4.47 m x 3.66 m |
| Third Level | Bedroom 2 | 3.35 m | 3.05 m | 3.35 m x 3.05 m |
| Third Level | Bedroom 3 | 2.95 m | 2.75 m | 2.95 m x 2.75 m |
| Third Level | Laundry Room | Measurements not available | ||
| Main Level | Great Room | 4.67 m | 4.27 m | 4.67 m x 4.27 m |
| Main Level | Eating Area | 3.25 m | 3.05 m | 3.25 m x 3.05 m |
| Main Level | Kitchen | 4.21 m | 2.74 m | 4.21 m x 2.74 m |
| Main Level | Dining Room | 3.2 m | 3.5 m | 3.2 m x 3.5 m |
| Ground Level | Family Room | 3.35 m | 3 m | 3.35 m x 3 m |
https://www.realtor.ca/real-estate/26711778/1460-yellow-rose-circ-oakville-glen-abbey

Mortgage Calculator
Below is a mortgage calculate to give you an idea what your monthly mortgage payment will look like.
Core Values
My core values enable me to deliver exceptional customer service that leaves an impression on clients.

