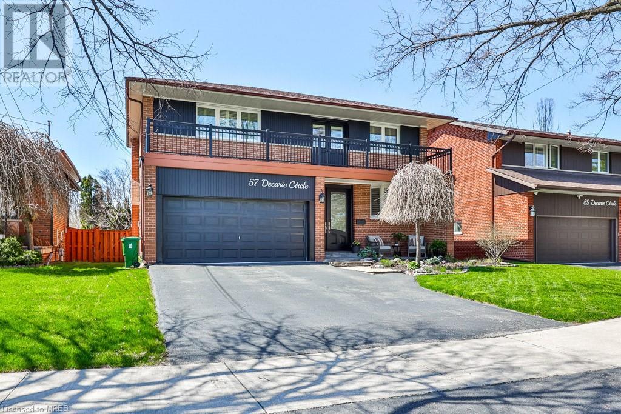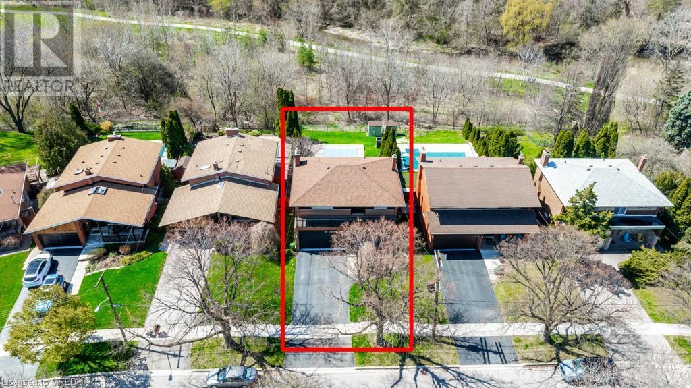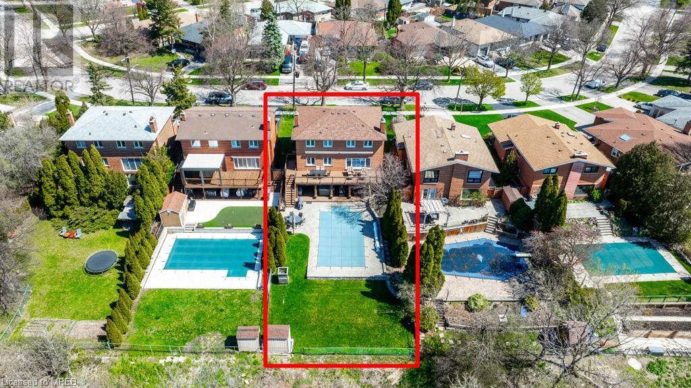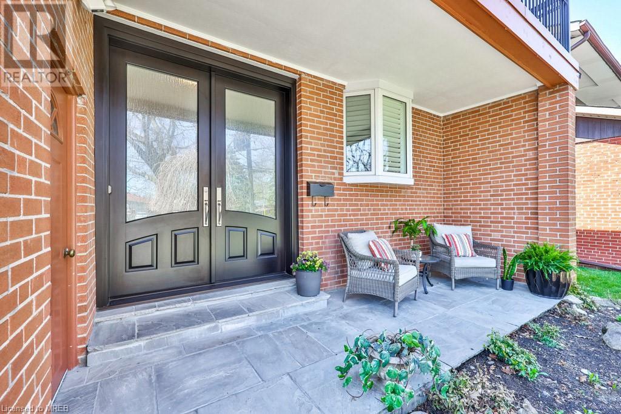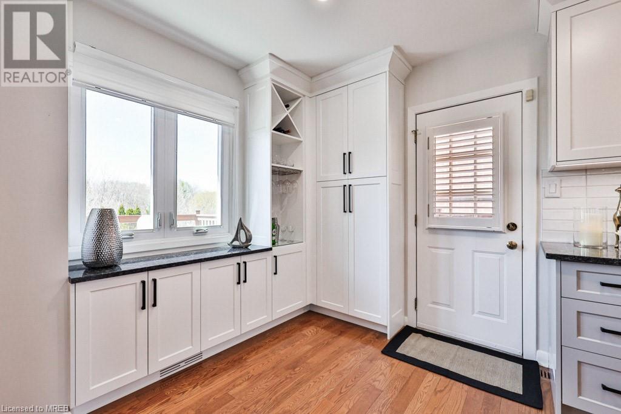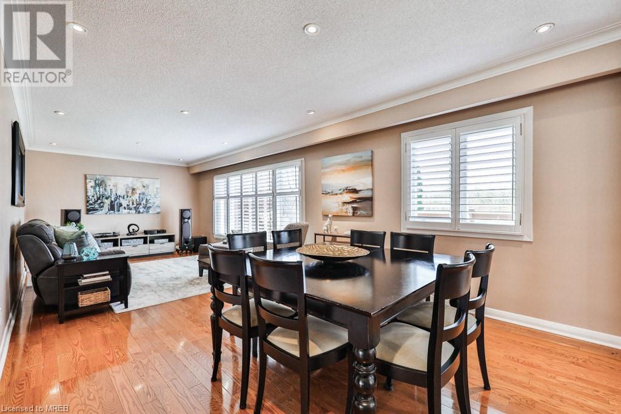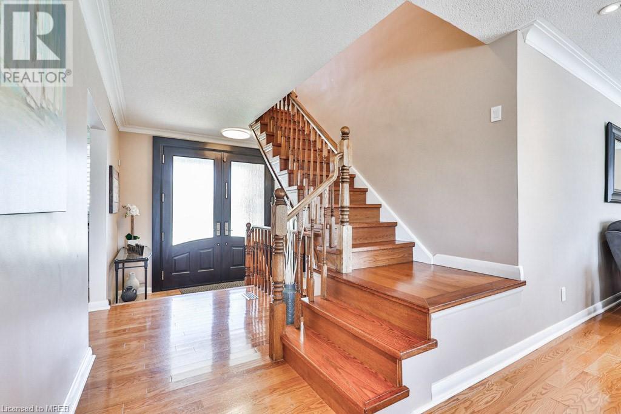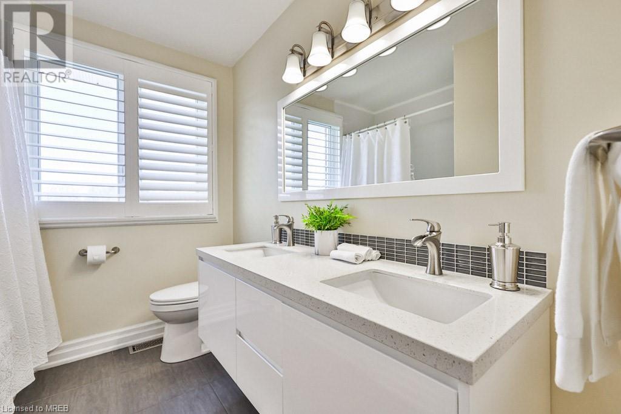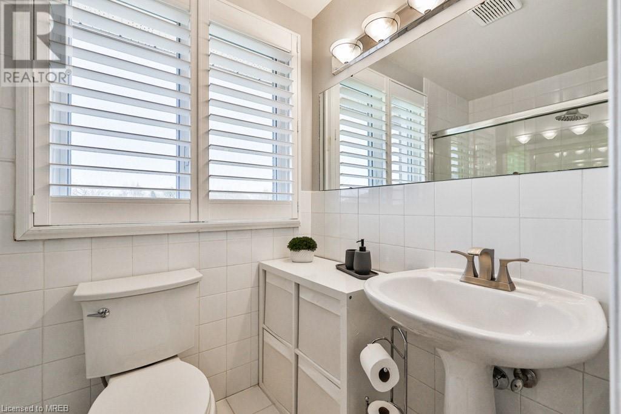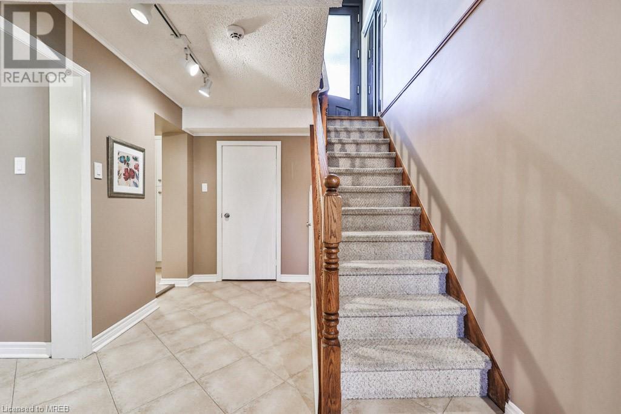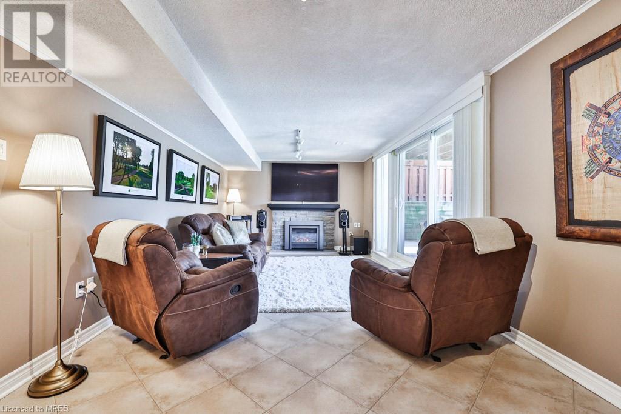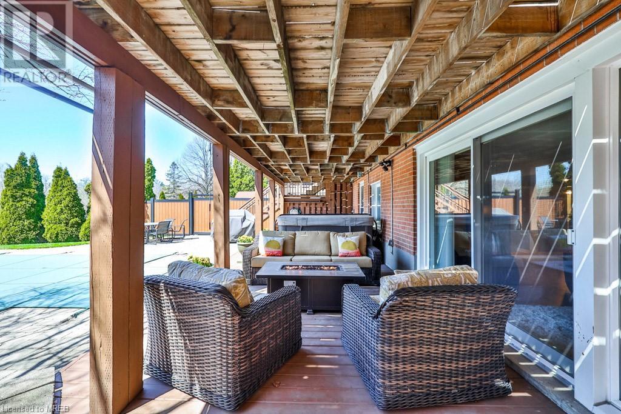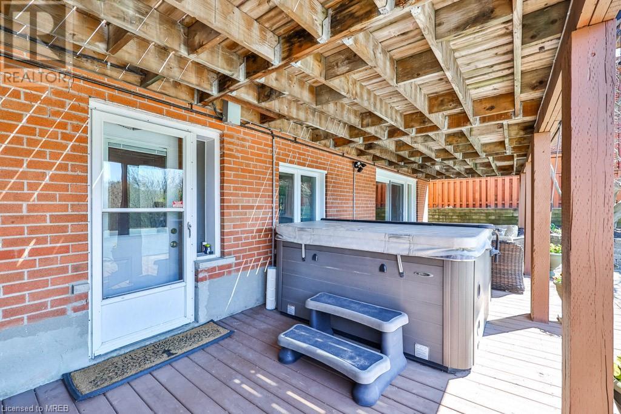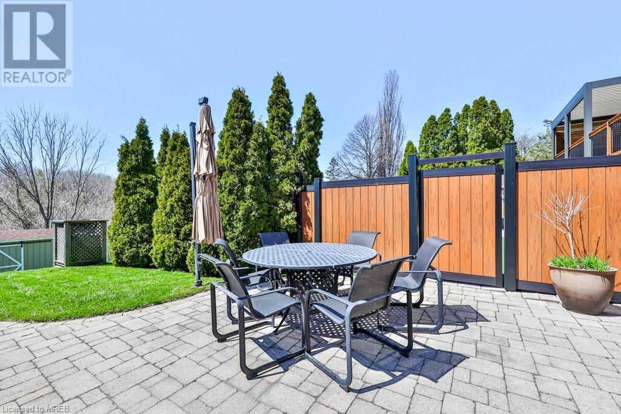57 Decarie Circle Toronto, Ontario M9B 3J1
$1,950,000
Listing ID: #40577088
Property Summary
| MLS® Number | 40577088 |
| Property Type | Single Family |
| Amenities Near By | Park, Public Transit, Schools |
| Features | Ravine, Conservation/green Belt |
| Parking Space Total | 5 |
Property Description
Experience city serenity with this exceptional family home in sought-after West Deane. Custom Amberwood doors lead to a 4-bed haven featuring a spacious master with double closets and a three piece en-suite. Hardwood floors, California shutters, and a renovated kitchen enhance the interior, while outside, a heated pool, hot tub, and tiered deck offer relaxation. Backing onto West Deane Park, enjoy trails and green space. A lush Oasis for your own enjoyment or for entertaining. A true summer haven in the city. Listen to the Birds and enjoy this Muskoka-like setting in your own backyard and experience the rhythm of the seasons from the comfort of your own home. (id:47243)
Broker:
Margarita Gelowitz
(Salesperson),
Sutton Group Quantum Realty Inc
Building
| Bathroom Total | 3 |
| Bedrooms Above Ground | 4 |
| Bedrooms Total | 4 |
| Appliances | Dishwasher, Microwave, Refrigerator, Stove |
| Architectural Style | 2 Level |
| Basement Development | Finished |
| Basement Type | Full (finished) |
| Construction Style Attachment | Detached |
| Cooling Type | Central Air Conditioning |
| Exterior Finish | Brick |
| Half Bath Total | 1 |
| Heating Type | Forced Air |
| Stories Total | 2 |
| Size Interior | 1855 |
| Type | House |
| Utility Water | Municipal Water |
Parking
| Attached Garage |
Land
| Acreage | No |
| Land Amenities | Park, Public Transit, Schools |
| Sewer | Municipal Sewage System |
| Size Depth | 125 Ft |
| Size Frontage | 50 Ft |
| Size Total Text | Under 1/2 Acre |
| Zoning Description | 125 |
Rooms
| Level | Type | Length | Width | Dimensions |
|---|---|---|---|---|
| Second Level | 3pc Bathroom | Measurements not available | ||
| Second Level | 5pc Bathroom | Measurements not available | ||
| Second Level | Bedroom | 9'9'' x 11'4'' | ||
| Second Level | Bedroom | 9'9'' x 12'0'' | ||
| Second Level | Bedroom | 9'8'' x 12'9'' | ||
| Second Level | Primary Bedroom | 18'1'' x 12'9'' | ||
| Basement | 2pc Bathroom | Measurements not available | ||
| Basement | Cold Room | 8'8'' x 3'9'' | ||
| Basement | Other | 7'5'' x 6'4'' | ||
| Basement | Laundry Room | 7'6'' x 15'3'' | ||
| Basement | Recreation Room | 27'1'' x 11'3'' | ||
| Main Level | Kitchen | 8'1'' x 26'1'' | ||
| Main Level | Dining Room | 27'4'' x 11'6'' | ||
| Main Level | Living Room | 27'4'' x 11'6'' |
https://www.realtor.ca/real-estate/26795465/57-decarie-circle-toronto

Mortgage Calculator
Below is a mortgage calculate to give you an idea what your monthly mortgage payment will look like.
Core Values
My core values enable me to deliver exceptional customer service that leaves an impression on clients.

