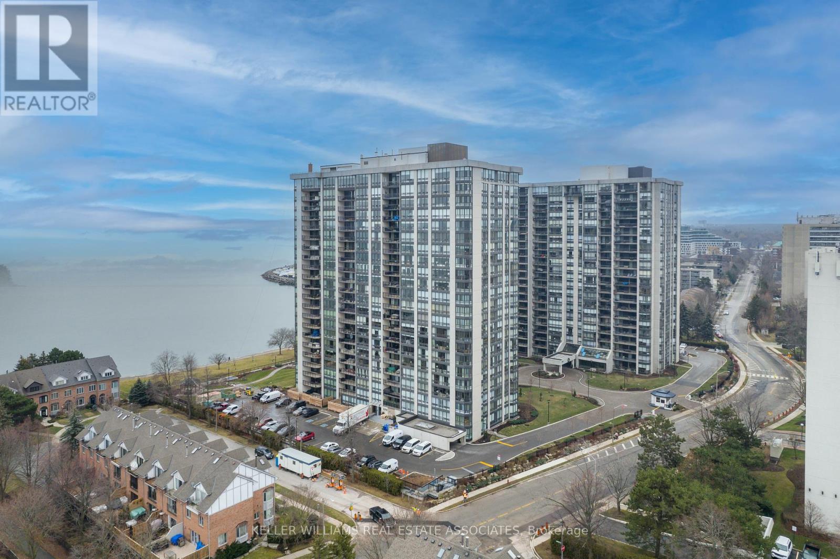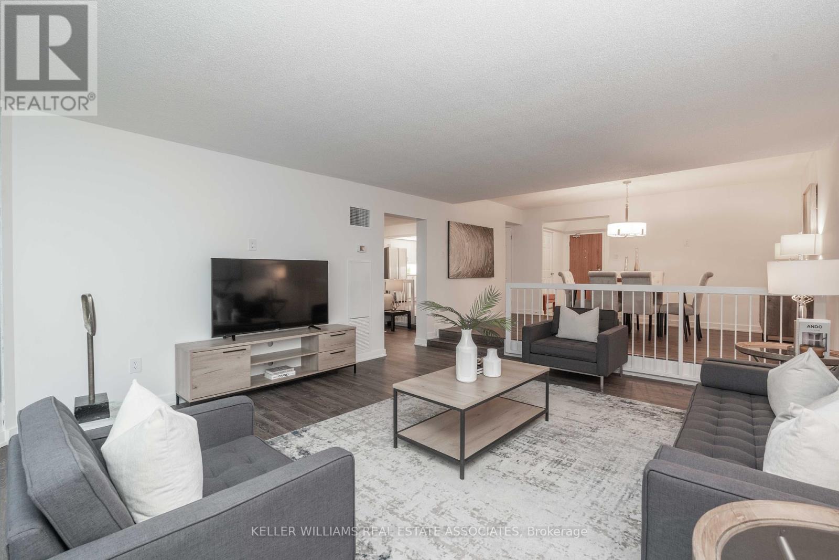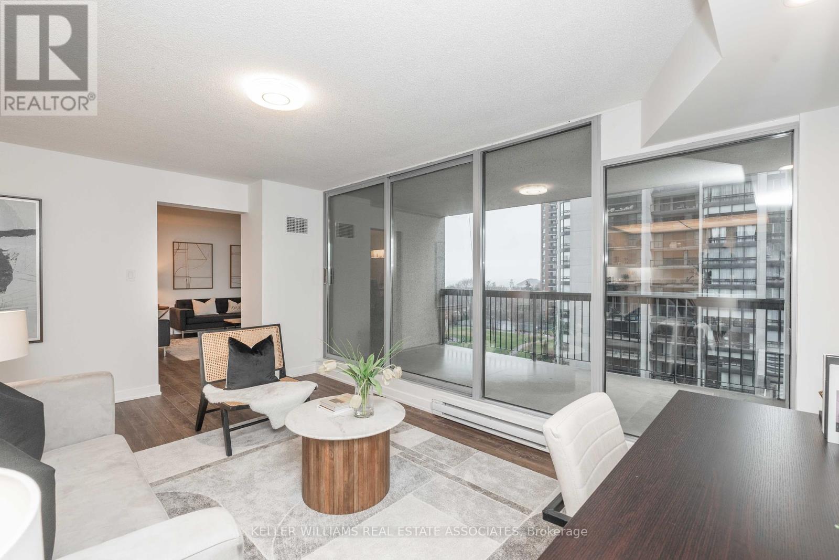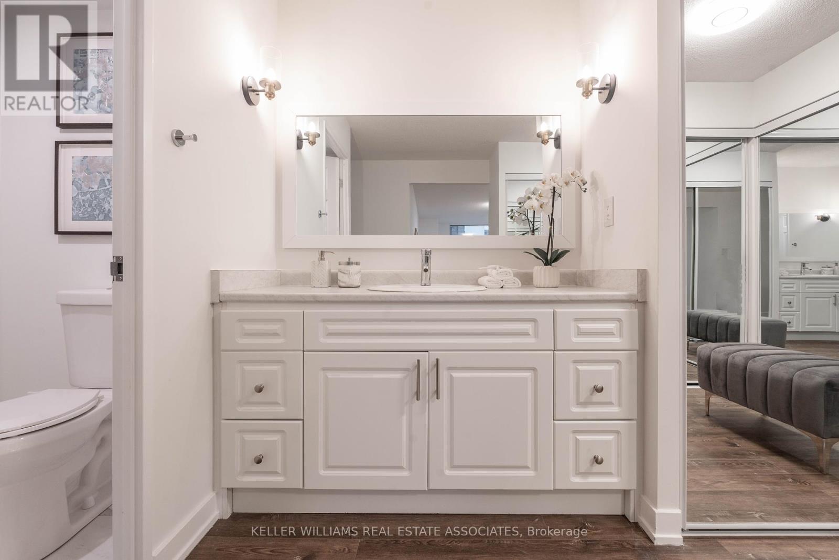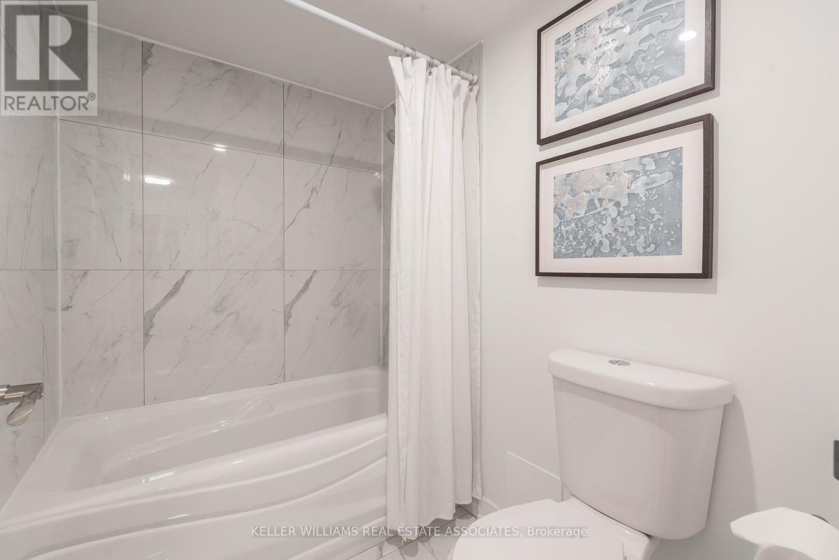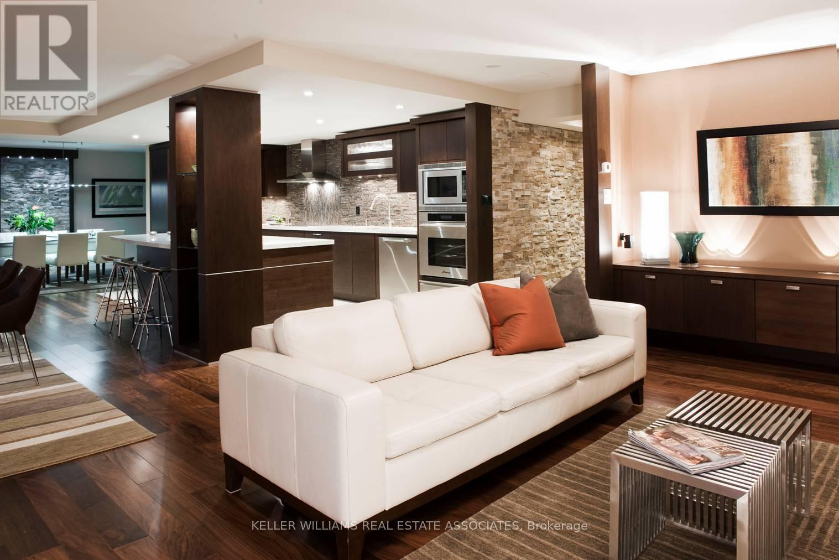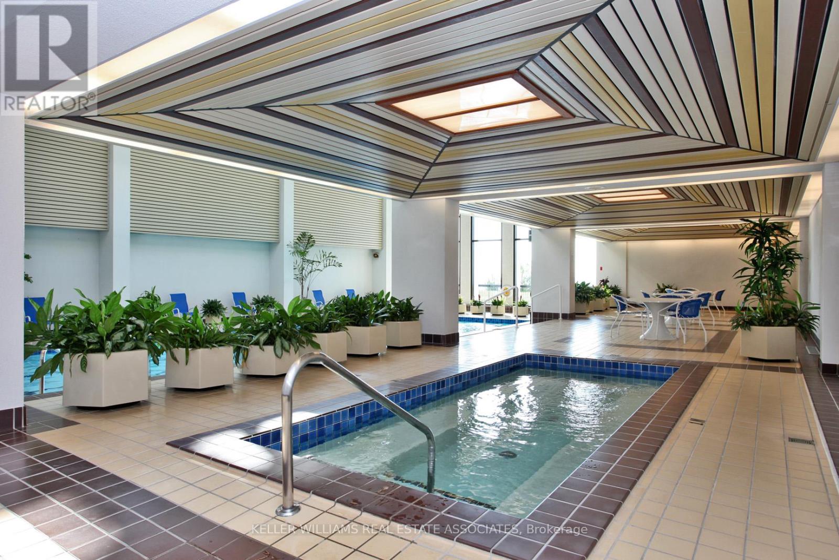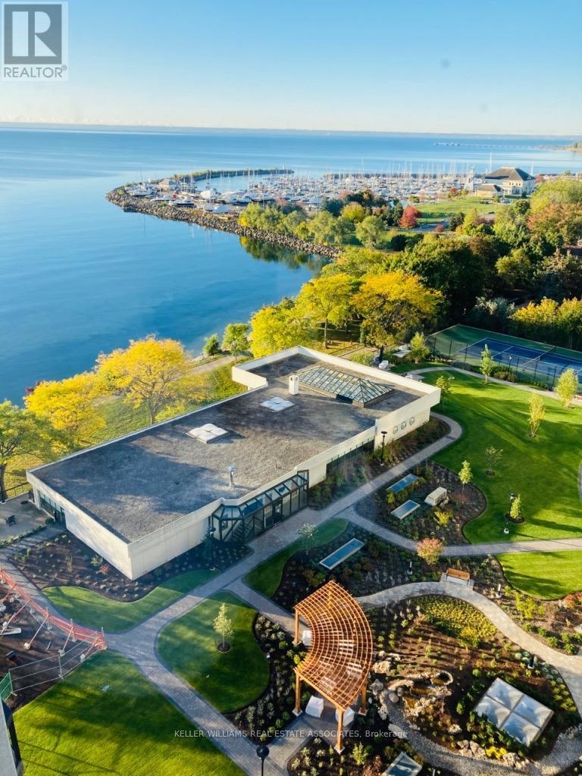#604 -2170 Marine Dr Oakville, Ontario L6L 5V1
$1,215,000Maintenance,
$1,510.99 Monthly
Maintenance,
$1,510.99 MonthlyListing ID: #W8208684
Property Summary
| MLS® Number | W8208684 |
| Property Type | Single Family |
| Community Name | Bronte West |
| Amenities Near By | Marina, Place Of Worship |
| Community Features | Community Centre |
| Features | Balcony |
| Parking Space Total | 1 |
| Pool Type | Indoor Pool |
| Structure | Tennis Court |
| Water Front Type | Waterfront |
Property Description
Nestled along the picturesque shores of Lake Ontario and conveniently close to Bronte Village, Ennisclare II stands as a beacon of exceptional living. Recently refurbished, this 2-bedroom, 2-bathroom residence spans over 1700 square feet, featuring spacious principal rooms, brand-new stainless steel kitchen appliances, and sleek hard surface flooring throughout. Step out onto the expansive balcony to revel in breathtaking views of the lake and the adjacent marina. Surrounded by meticulously manicured grounds and scenic walking trails, residents can bask in the tranquility of the outdoors. The Club House offers an array of fabulous amenities, including billiards, a library, expansive meeting spaces for social gatherings, a pool, tennis courts, an indoor golf range, and hobby rooms, among others. With the Bronte Village shops, restaurants, and community events just a leisurely stroll away, this is an unparalleled opportunity to embrace a truly remarkable lifestyle. Don't let this chance to experience extraordinary living pass you by. **** EXTRAS **** ""Property is an estate Sale and being sold in ""as is where is"" condition with no representation and/or warranties."" (id:47243)
Broker:
Janette Marcia Sasso
(Salesperson),
Keller Williams Real Estate Associates
Broker:
Michele Dunlop
(Broker),
Keller Williams Real Estate Associates
Building
| Bathroom Total | 2 |
| Bedrooms Above Ground | 2 |
| Bedrooms Total | 2 |
| Amenities | Storage - Locker, Car Wash, Party Room, Exercise Centre, Recreation Centre |
| Cooling Type | Central Air Conditioning |
| Exterior Finish | Concrete |
| Heating Fuel | Natural Gas |
| Heating Type | Forced Air |
| Type | Apartment |
Land
| Acreage | No |
| Land Amenities | Marina, Place Of Worship |
| Surface Water | Lake/pond |
Rooms
| Level | Type | Length | Width | Dimensions |
|---|---|---|---|---|
| Flat | Living Room | 5.69 m | 4.65 m | 5.69 m x 4.65 m |
| Flat | Dining Room | 4.65 m | 3.3 m | 4.65 m x 3.3 m |
| Flat | Family Room | 5.16 m | 3.4 m | 5.16 m x 3.4 m |
| Flat | Kitchen | 3.35 m | 2.69 m | 3.35 m x 2.69 m |
| Flat | Eating Area | 5.16 m | 2.11 m | 5.16 m x 2.11 m |
| Flat | Primary Bedroom | 5.69 m | 3.5 m | 5.69 m x 3.5 m |
| Flat | Bedroom 2 | 5.1 m | 3.3 m | 5.1 m x 3.3 m |
| Flat | Laundry Room | Measurements not available | ||
| Flat | Utility Room | Measurements not available | ||
| Flat | Foyer | 3.35 m | 2.13 m | 3.35 m x 2.13 m |
https://www.realtor.ca/real-estate/26715698/604-2170-marine-dr-oakville-bronte-west

Mortgage Calculator
Below is a mortgage calculate to give you an idea what your monthly mortgage payment will look like.
Core Values
My core values enable me to deliver exceptional customer service that leaves an impression on clients.

