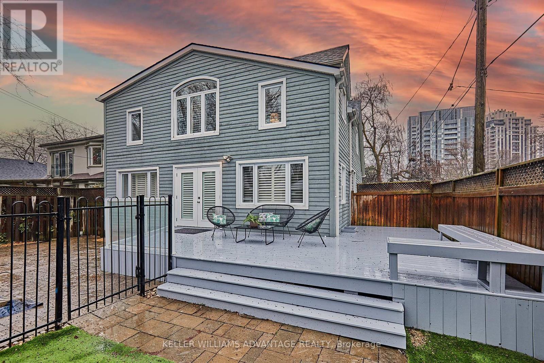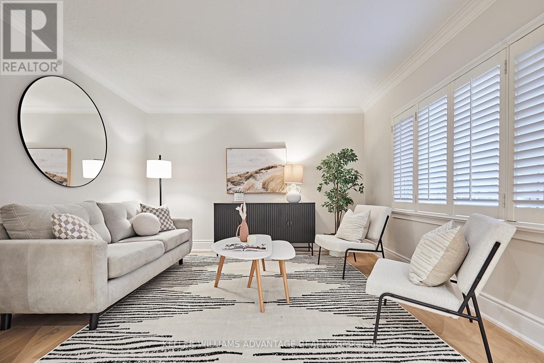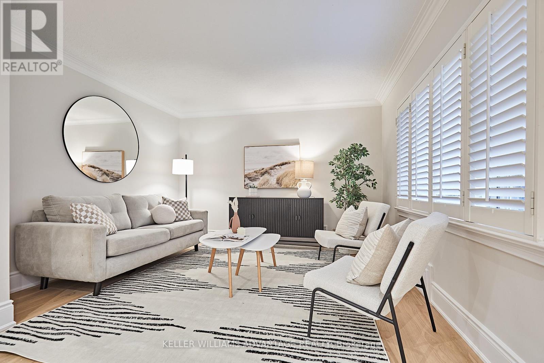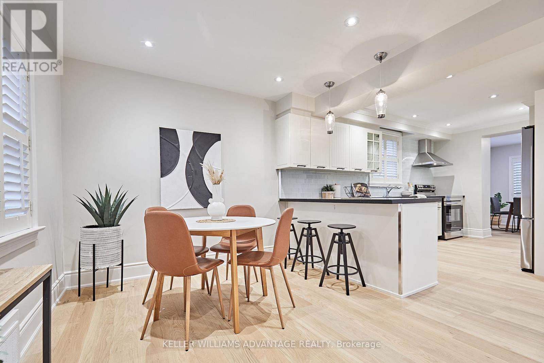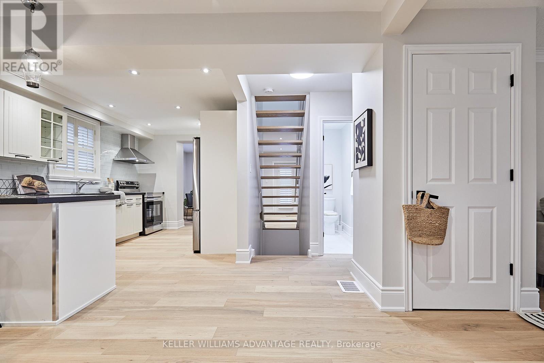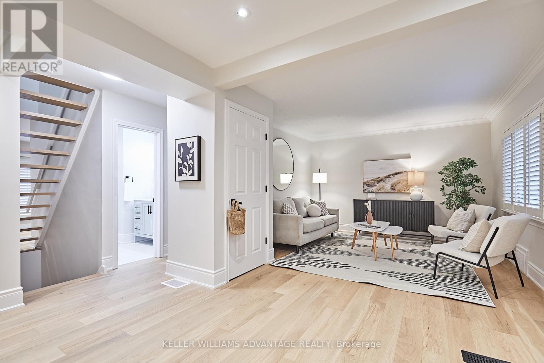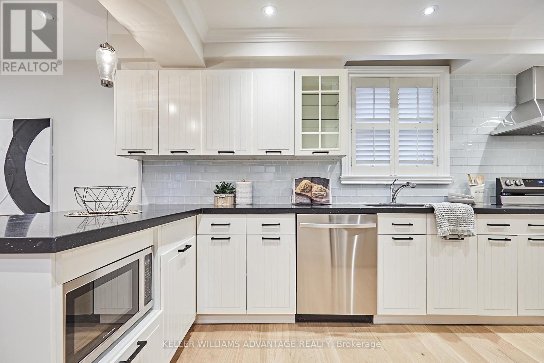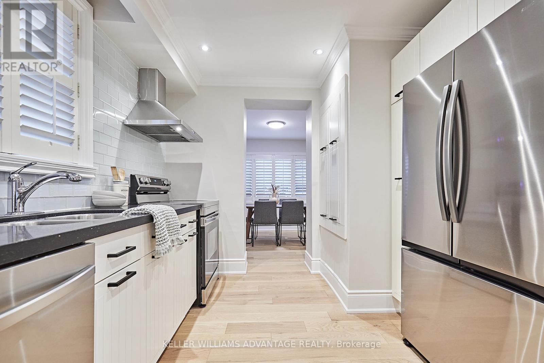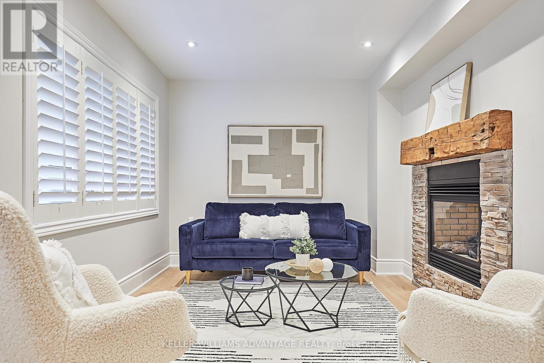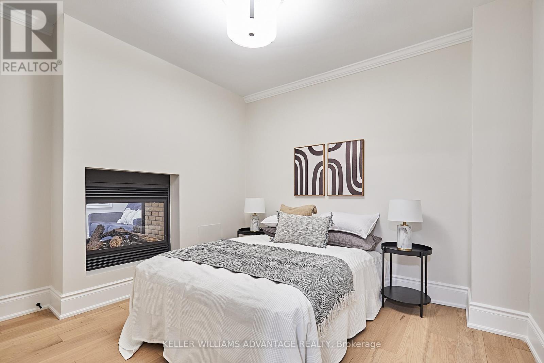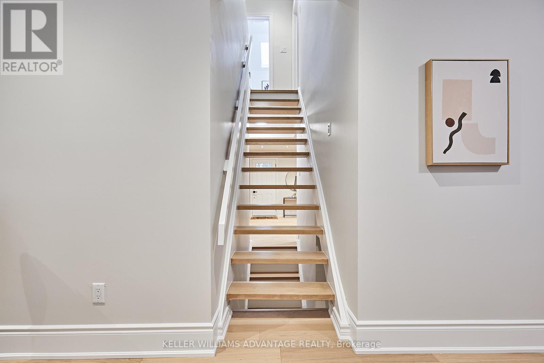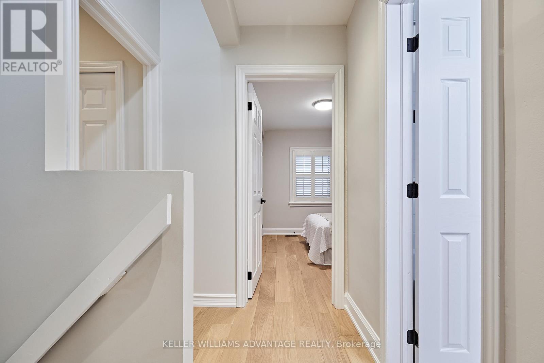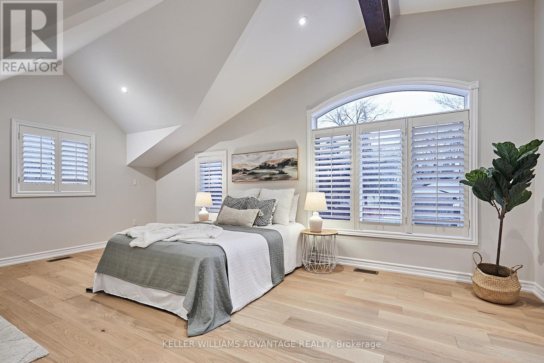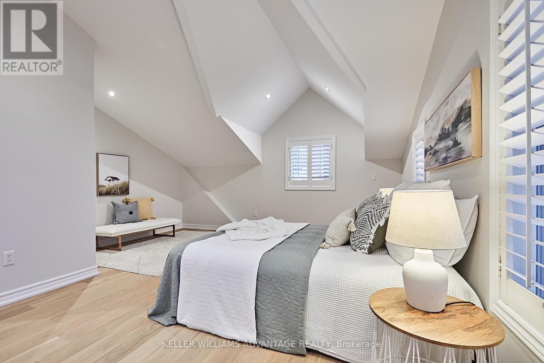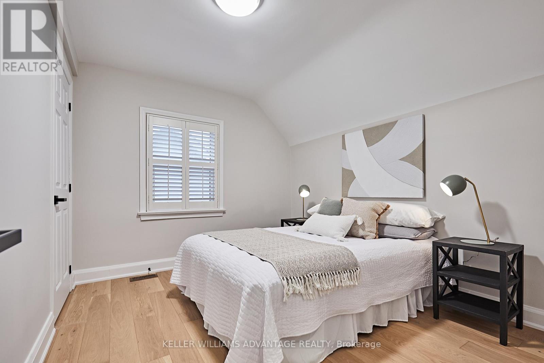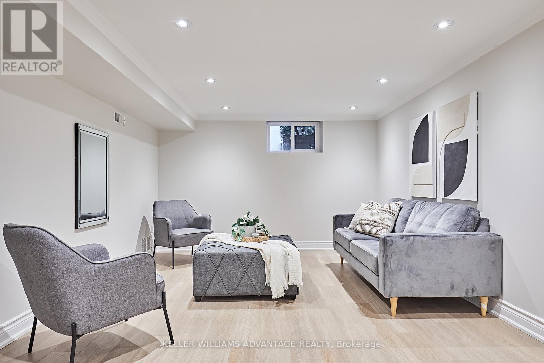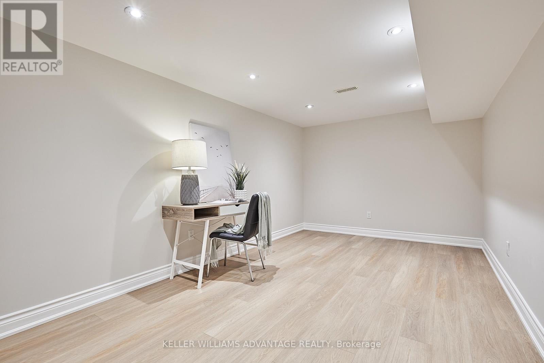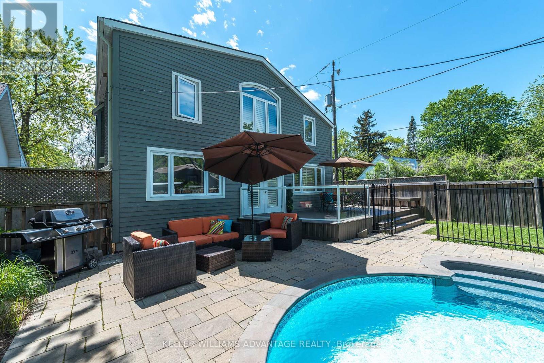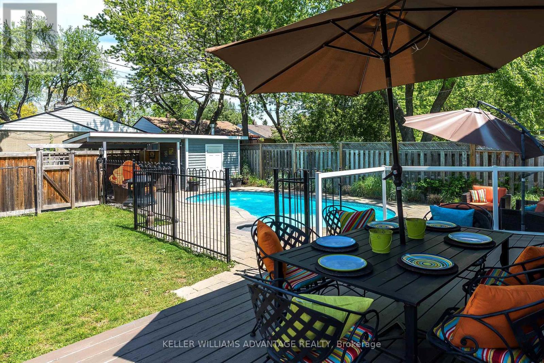128 Avondale Ave Toronto, Ontario M2N 2V3
$1,799,000
Listing ID: #C8203094
Property Summary
| MLS® Number | C8203094 |
| Property Type | Single Family |
| Community Name | Willowdale East |
| Parking Space Total | 2 |
| Pool Type | Inground Pool |
Property Description
Welcome to your dream home, located in one of the most desirable and family-friendly areas of Toronto! This stunning property boasts a beautiful backyard retreat, perfect for family fun, relaxation, and entertaining. The separate and secure in-ground pool area offers the ultimate oasis and features a professionally maintained chlorine pool. Enjoy the luxury of your own private aquatic haven. Step inside to discover a freshly painted interior with new flooring throughout, creating a modern and inviting atmosphere. The updated kitchen is a chef's delight, showcasing new stainless steel appliances and an open-concept layout, ideal for hosting gatherings and culinary adventures. The primary bedroom is a sanctuary unto itself, complete with a beamed cathedral ceiling, offering a sense of grandeur and space. Indulge in the spa-like ensuite, featuring a four-piece bath, perfect for unwinding after a long day. Additionally, the walk-in closet provides ample storage space for all your wardrobe needs. Cozy up by the two-way gas fireplace which creates a warm and inviting ambiance throughout the living space. California shutters adorn the windows, allowing for privacy while natural light flows seamlessly throughout the home. Situated on a corner lot, this property boasts an artificial turf backyard, ensuring low maintenance and year-round greenery. Location is key, and this home offers easy access to the subway, shopping amenities, and highways, making commuting a breeze. Plus, enjoy the convenience of being within the highly ranked school catchment of Avondale Public School and Earl Haig Secondary School, providing exceptional educational opportunities for your family. Don't miss out on the opportunity to call this exquisite property your own. Prepare to be captivated by the endless possibilities awaiting you at this prime city residence. **** EXTRAS **** Space for two cars in the private driveway, convenient access to HWY 401 and Yonge St ensures you stay connected to urban conveniences while relishing in the tranquility of the neighborhood. (id:47243)
Broker:
Carol Elizabeth Foderick
(Broker),
Keller Williams Advantage Realty
Broker:
Leah Dunton
(Salesperson),
Keller Williams Advantage Realty
Building
| Bathroom Total | 3 |
| Bedrooms Above Ground | 4 |
| Bedrooms Below Ground | 1 |
| Bedrooms Total | 5 |
| Basement Development | Finished |
| Basement Type | N/a (finished) |
| Construction Style Attachment | Detached |
| Cooling Type | Central Air Conditioning |
| Exterior Finish | Wood |
| Fireplace Present | Yes |
| Heating Fuel | Natural Gas |
| Heating Type | Forced Air |
| Stories Total | 2 |
| Type | House |
Land
| Acreage | No |
| Size Irregular | 42 X 118 Ft |
| Size Total Text | 42 X 118 Ft |
Rooms
| Level | Type | Length | Width | Dimensions |
|---|---|---|---|---|
| Second Level | Bedroom 3 | 5.85 m | 5.21 m | 5.85 m x 5.21 m |
| Second Level | Bedroom 2 | 2.96 m | 3.98 m | 2.96 m x 3.98 m |
| Basement | Bedroom 2 | 3.42 m | 2.88 m | 3.42 m x 2.88 m |
| Basement | Recreational, Games Room | 6.88 m | 8.41 m | 6.88 m x 8.41 m |
| Basement | Den | 2.84 m | 4.97 m | 2.84 m x 4.97 m |
| Main Level | Living Room | 3.66 m | 5.66 m | 3.66 m x 5.66 m |
| Main Level | Dining Room | 3.09 m | 3.22 m | 3.09 m x 3.22 m |
| Main Level | Kitchen | 4.34 m | 2.97 m | 4.34 m x 2.97 m |
| Main Level | Family Room | 2.74 m | 2.97 m | 2.74 m x 2.97 m |
| Main Level | Bedroom | 3.29 m | 2.97 m | 3.29 m x 2.97 m |
https://www.realtor.ca/real-estate/26705300/128-avondale-ave-toronto-willowdale-east

Mortgage Calculator
Below is a mortgage calculate to give you an idea what your monthly mortgage payment will look like.
Core Values
My core values enable me to deliver exceptional customer service that leaves an impression on clients.

