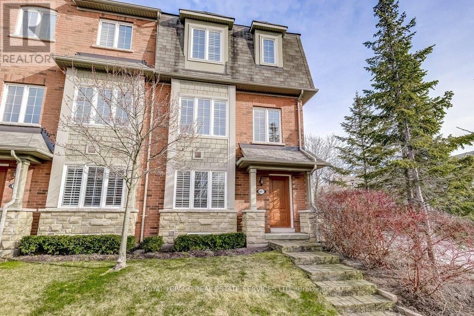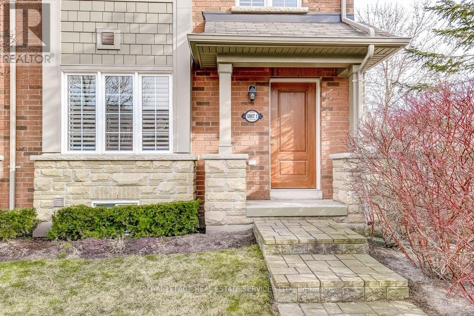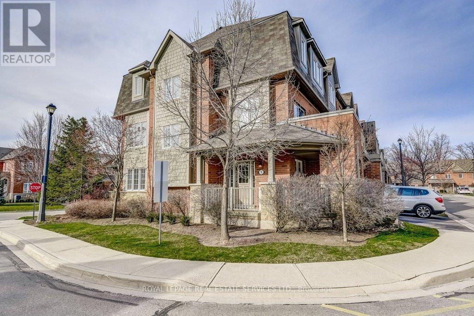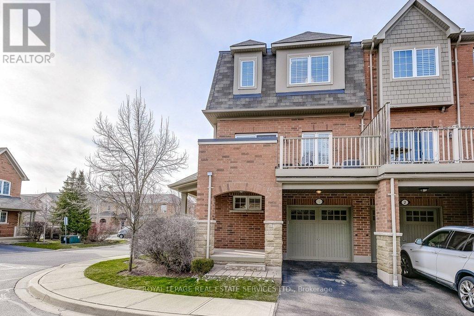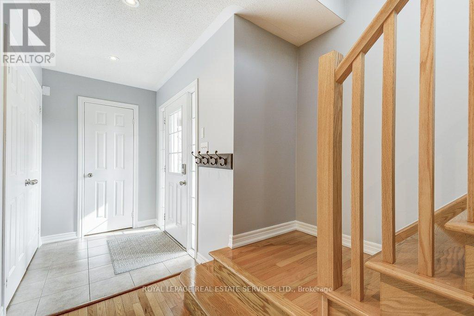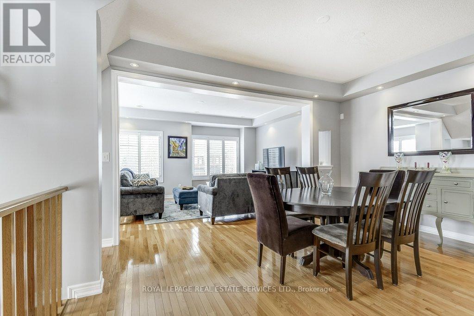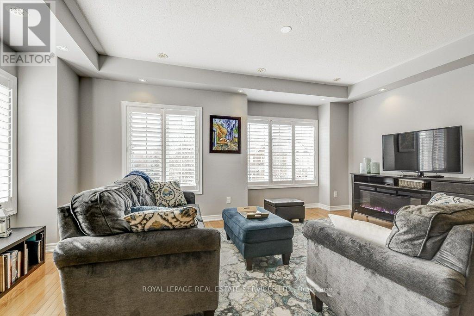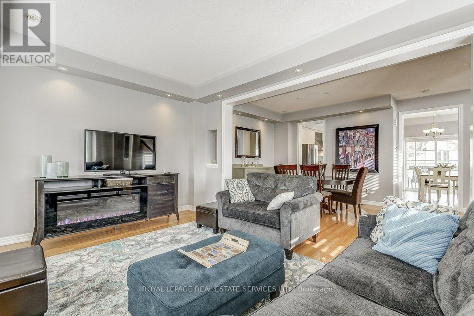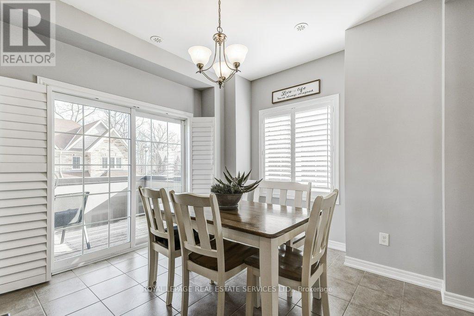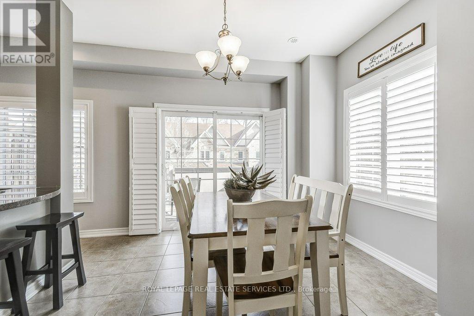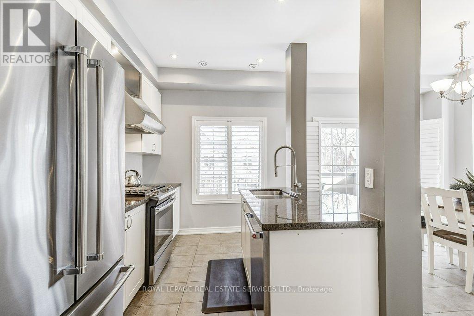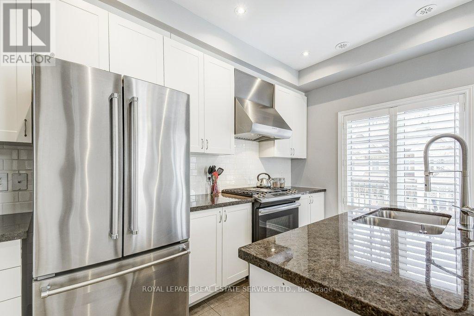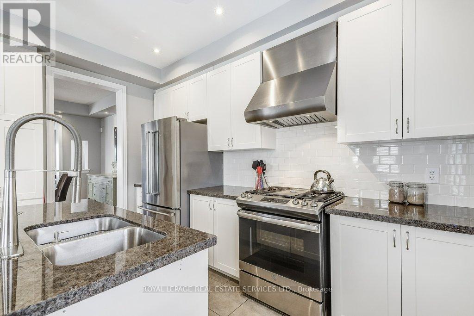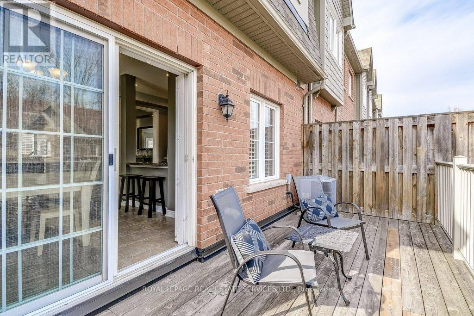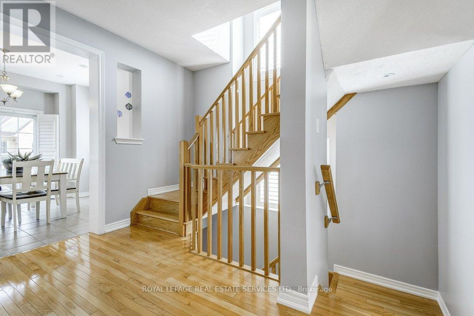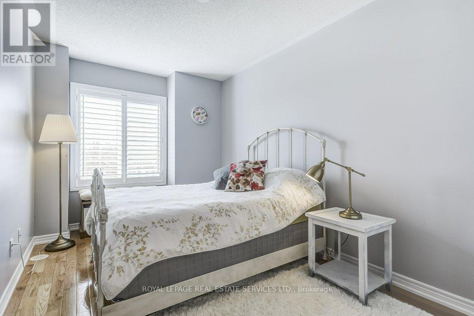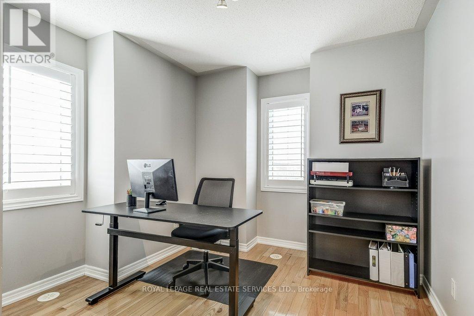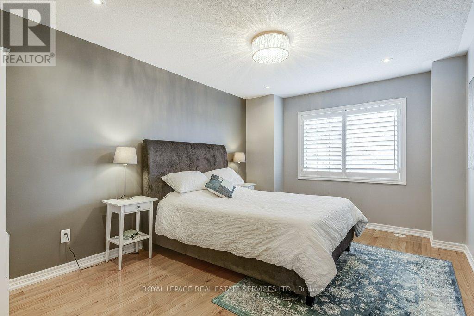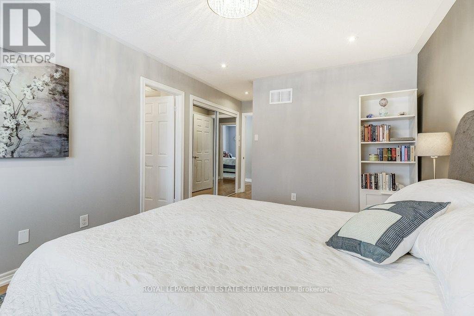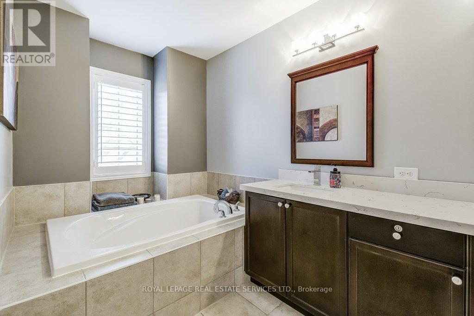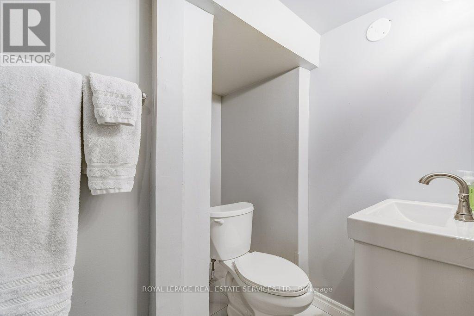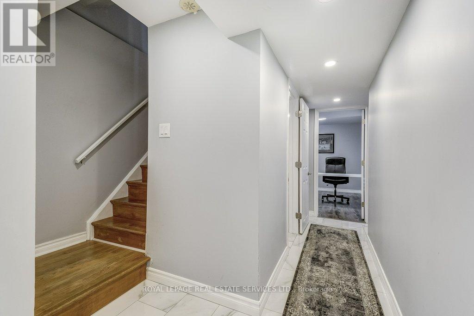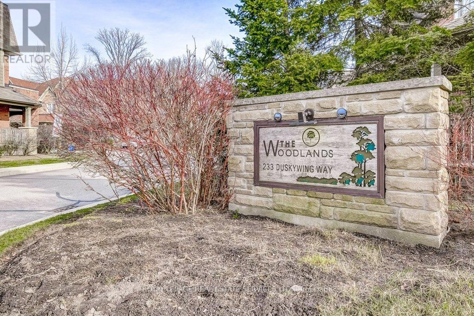#1 -233 Duskywing Way Oakville, Ontario L6L 0C5
$1,089,000Maintenance,
$370 Monthly
Maintenance,
$370 MonthlyListing ID: #W8199024
Property Summary
| MLS® Number | W8199024 |
| Property Type | Single Family |
| Community Name | Bronte West |
| Amenities Near By | Park, Place Of Worship, Public Transit |
| Features | Wooded Area, Ravine, Balcony |
| Parking Space Total | 2 |
Property Description
Welcome to The Woodlands in Bronte of SouthWest Oakville. A Premium end unit Townhome w/over 2200 SqFt + a finished basement w/ a bedroom, Office & full bath! Enter thru a covered porch to the tiled Foyer w/ a convenient powder room, hall closet, ground floor Laundry & Garage access. Oak Hardwoods flow into the Main Floor Family Room, Bright w/ big windows&plantation shutters, Pot Lighting & WO to the front Garden. The Open Oak staircase leads to 9 foot ceilings on the 2nd floor Living & Dining Rooms w/Coffered ceilings, separated w/ decorative niche walls & accented w/ more Pot Lighting & Shutters. Family size Eat in Kitchen has light cabinets, Granite Counters, SS Apps, lots of storage & a patio door walk out to your private deck over looking the Woodlands. Hardwoods continue thru all 3 bedrooms, the Primary Bedroom w/TWO Closets-with built ins-& 5 pc ensuite! 2 more bedrooms & updated main bath-all move in ready! More storage in the basement, along with your 4th bedroom, ideal office & 3 pc bath. (id:47243)
Broker:
Ken Wedlake
(Broker),
Royal LePage Real Estate Services Ltd.
Broker:
Royal LePage Real Estate Services Ltd.
Building
| Bathroom Total | 4 |
| Bedrooms Above Ground | 3 |
| Bedrooms Below Ground | 1 |
| Bedrooms Total | 4 |
| Basement Development | Finished |
| Basement Type | Full (finished) |
| Cooling Type | Central Air Conditioning |
| Exterior Finish | Aluminum Siding, Brick |
| Heating Fuel | Natural Gas |
| Heating Type | Hot Water Radiator Heat |
| Stories Total | 3 |
| Type | Row / Townhouse |
Parking
| Attached Garage |
Land
| Acreage | No |
| Land Amenities | Park, Place Of Worship, Public Transit |
Rooms
| Level | Type | Length | Width | Dimensions |
|---|---|---|---|---|
| Second Level | Living Room | 5.82 m | 3.94 m | 5.82 m x 3.94 m |
| Second Level | Dining Room | 5.18 m | 3.69 m | 5.18 m x 3.69 m |
| Second Level | Eating Area | 2.65 m | 3.4 m | 2.65 m x 3.4 m |
| Second Level | Kitchen | 3.22 m | 3.89 m | 3.22 m x 3.89 m |
| Third Level | Primary Bedroom | 5.94 m | 3.32 m | 5.94 m x 3.32 m |
| Third Level | Bathroom | 5.94 m | 2.36 m | 5.94 m x 2.36 m |
| Third Level | Bedroom | 4.08 m | 2.6 m | 4.08 m x 2.6 m |
| Third Level | Bedroom | 4.08 m | 3.14 m | 4.08 m x 3.14 m |
| Third Level | Bathroom | 2.4 m | 1.54 m | 2.4 m x 1.54 m |
| Ground Level | Family Room | 5.81 m | 3.51 m | 5.81 m x 3.51 m |
| Ground Level | Laundry Room | 3.09 m | 1.71 m | 3.09 m x 1.71 m |
https://www.realtor.ca/real-estate/26700094/1-233-duskywing-way-oakville-bronte-west

Mortgage Calculator
Below is a mortgage calculate to give you an idea what your monthly mortgage payment will look like.
Core Values
My core values enable me to deliver exceptional customer service that leaves an impression on clients.

