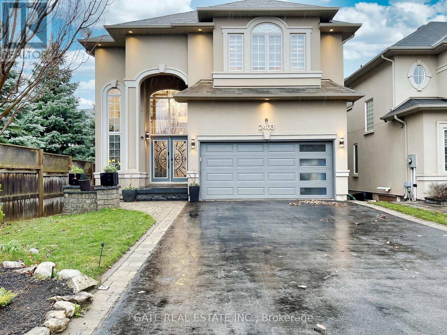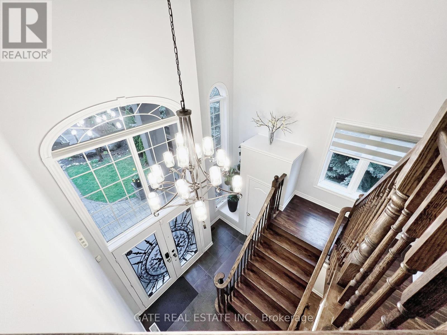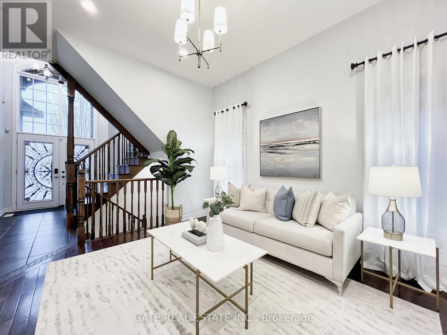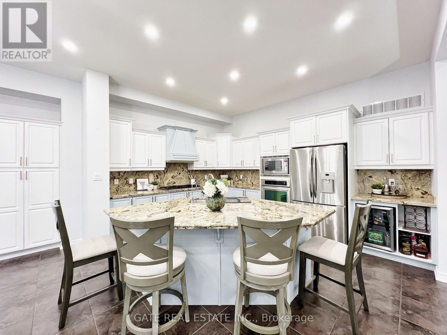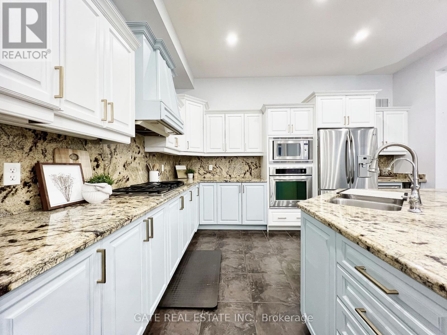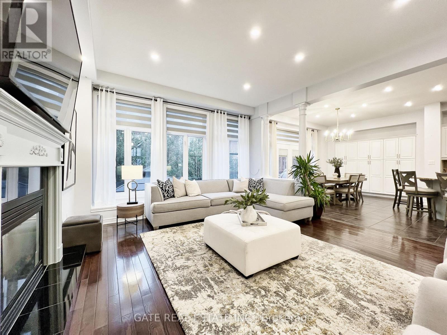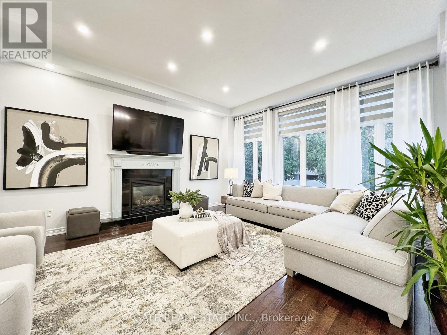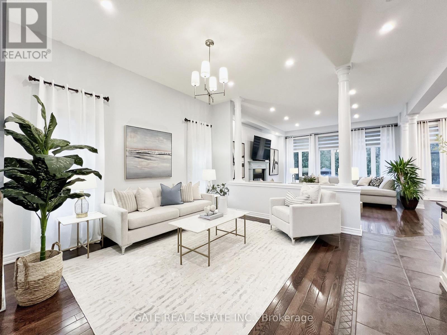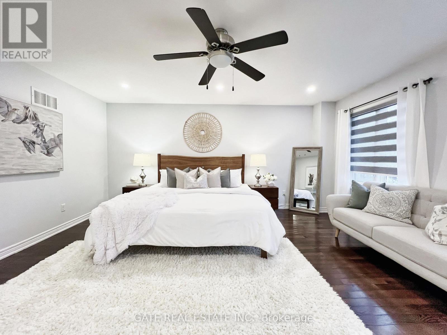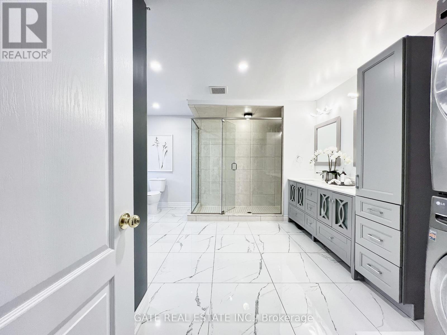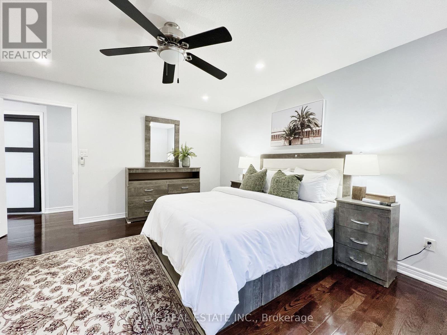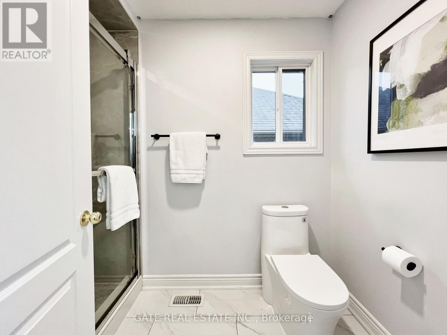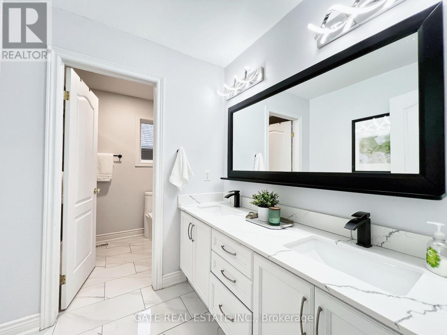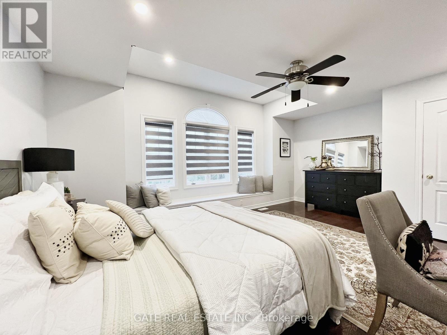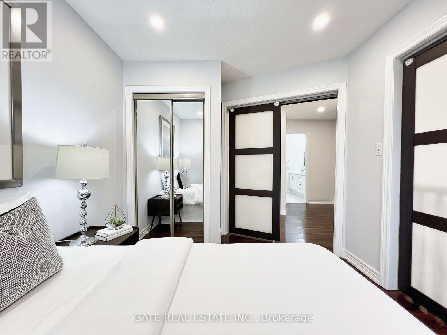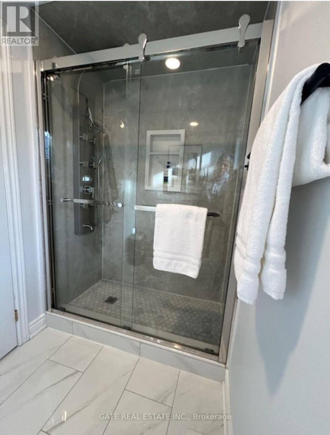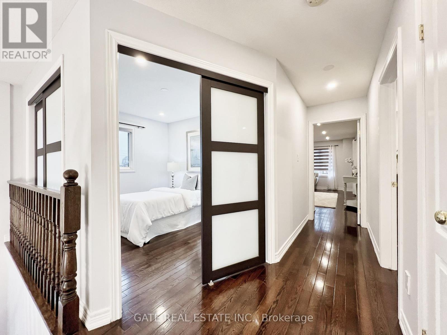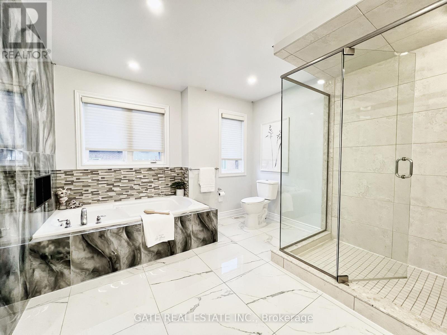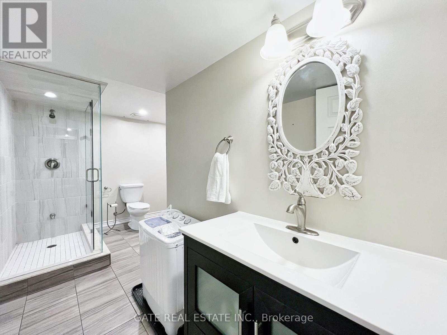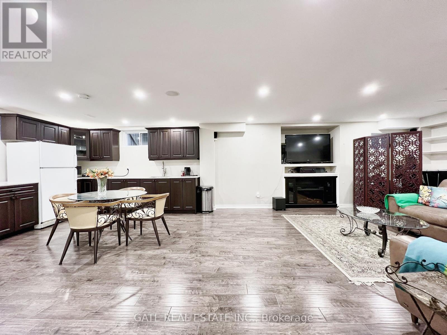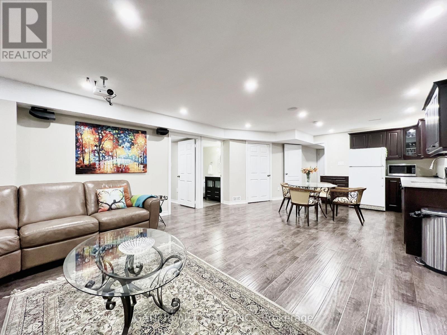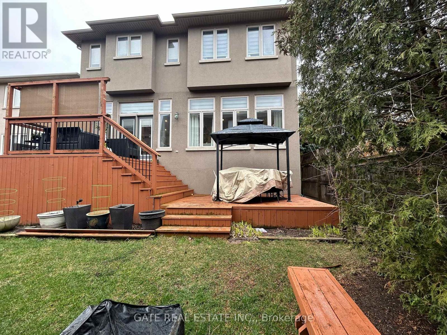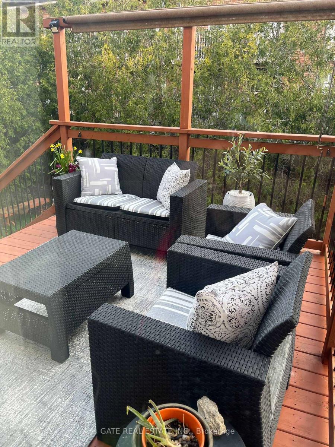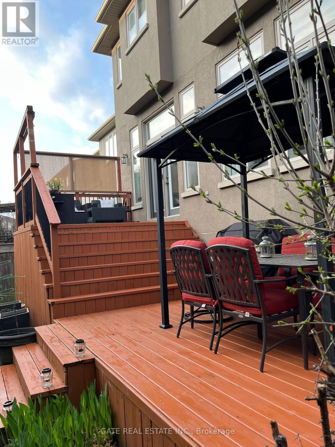2403 Kwinter Rd Oakville, Ontario L6M 0H5
$1,998,000
Listing ID: #W8227220
Property Summary
| MLS® Number | W8227220 |
| Property Type | Single Family |
| Community Name | West Oak Trails |
| Amenities Near By | Hospital, Park, Public Transit, Schools |
| Community Features | School Bus |
| Parking Space Total | 6 |
| View Type | View |
Property Description
Step into luxury living with this exquisite 4+1 bed, 4 bath custom-built Landmart home, basking in natural sunlight and nestled in the highly coveted Westmount neighbourhood. This property is ideally situated close to the Oakville Hospital, trails, parks, and schools (public, private and IB). Set in a tranquil, family friendly street, this home boasts an inviting open concept design compete with stunning 10 ceiling floor plan consisting of living, dining, and a family room that opens to an elegant kitchen which is a Chef's delight with ample custom cabinetry and granite countertops. On the second level, it features a generous sized master bedroom and a walk in closet, with a spa-like 5-piece ensuite, contemporary tiled Jacuzzi alluring you to a relaxing retreat. The second level also has 3 other spacious bedrooms and a newly upgraded bathroom. The lower level has a 8 ceiling finished basement, complete with a large rec room, kitchenette/ bar, additional bedroom and a full spacious bathroom that enhances your comfort and provides ample space for relaxation and entertainment. The backyard is complete with a two-tier deck, and a lawn with tall trees that offers plenty of privacy for your summer bbqs. The main and second levels have hardwood flooring and the entire house is stucco finished with a two-car EV ready garage, parking for 4 in driveway with no sidewalk. Also, there is whole house water filtration system, plenty of pot lights, central humidifier & a drinking water filtration system.total living space incl.bsmt. appr. 3832 sq ft. approximately. **** EXTRAS **** new blinds, decorative pillars,10FT ceiling main flr,9 feet 2nd flr,8 ft basement, (id:47243)
Broker:
Anju Sikka
(Broker),
Gate Real Estate Inc.
Building
| Bathroom Total | 4 |
| Bedrooms Above Ground | 4 |
| Bedrooms Below Ground | 1 |
| Bedrooms Total | 5 |
| Basement Development | Finished |
| Basement Type | N/a (finished) |
| Construction Style Attachment | Detached |
| Cooling Type | Central Air Conditioning |
| Exterior Finish | Stucco |
| Fireplace Present | Yes |
| Heating Fuel | Natural Gas |
| Heating Type | Forced Air |
| Stories Total | 2 |
| Type | House |
Parking
| Attached Garage |
Land
| Acreage | No |
| Land Amenities | Hospital, Park, Public Transit, Schools |
| Size Irregular | 40.03 X 104.23 Ft |
| Size Total Text | 40.03 X 104.23 Ft |
Rooms
| Level | Type | Length | Width | Dimensions |
|---|---|---|---|---|
| Second Level | Primary Bedroom | 4.95 m | 4.65 m | 4.95 m x 4.65 m |
| Second Level | Bedroom 2 | 4.65 m | 4.21 m | 4.65 m x 4.21 m |
| Second Level | Bedroom 3 | 5.48 m | 4.28 m | 5.48 m x 4.28 m |
| Second Level | Bedroom 4 | 4.69 m | 2.89 m | 4.69 m x 2.89 m |
| Basement | Bedroom 5 | 4.27 m | 4.11 m | 4.27 m x 4.11 m |
| Basement | Recreational, Games Room | 9.15 m | 4.56 m | 9.15 m x 4.56 m |
| Main Level | Family Room | 5.31 m | 4.48 m | 5.31 m x 4.48 m |
| Main Level | Living Room | 4.45 m | 2 m | 4.45 m x 2 m |
| Main Level | Dining Room | 4.47 m | 3.42 m | 4.47 m x 3.42 m |
| Main Level | Kitchen | 4.6 m | 3.79 m | 4.6 m x 3.79 m |
https://www.realtor.ca/real-estate/26741262/2403-kwinter-rd-oakville-west-oak-trails

Mortgage Calculator
Below is a mortgage calculate to give you an idea what your monthly mortgage payment will look like.
Core Values
My core values enable me to deliver exceptional customer service that leaves an impression on clients.

