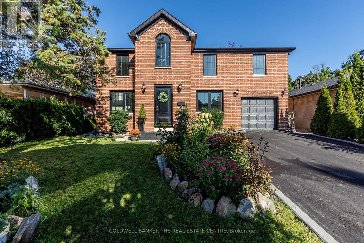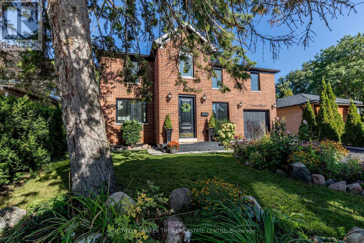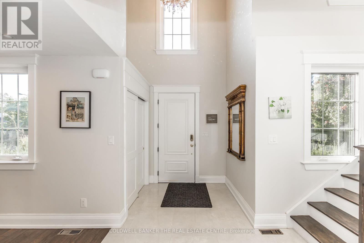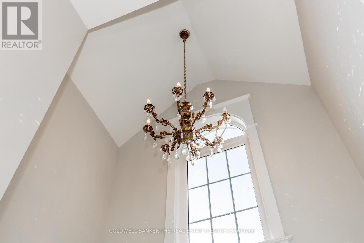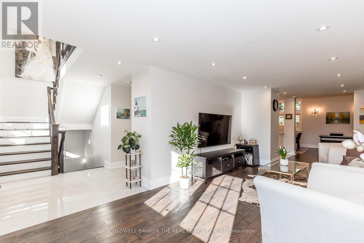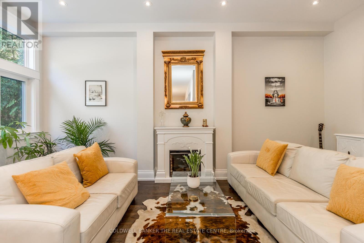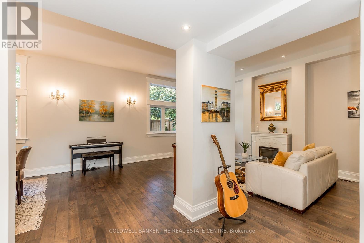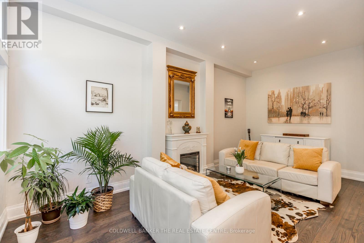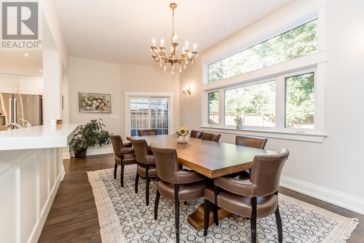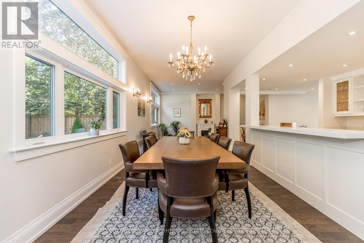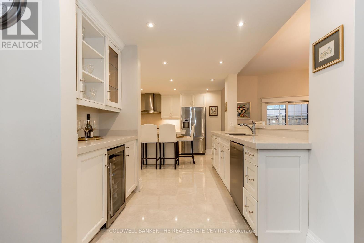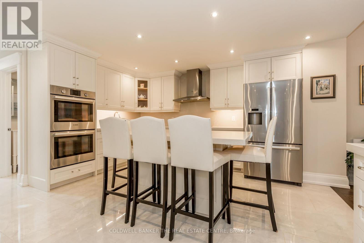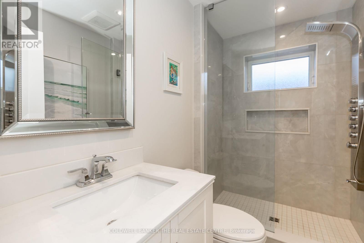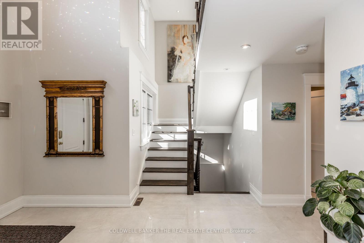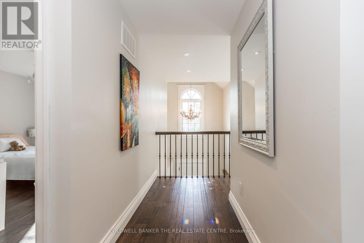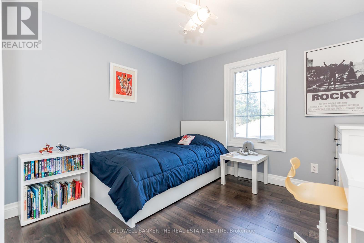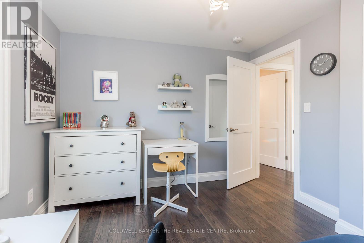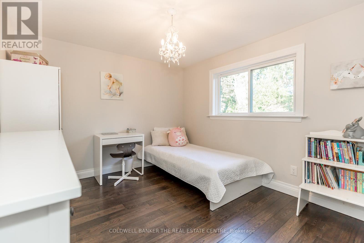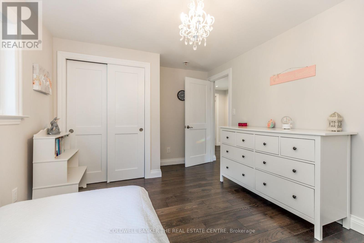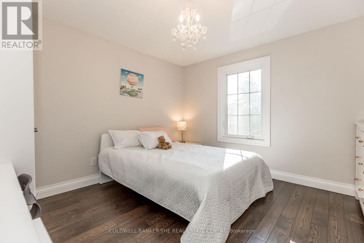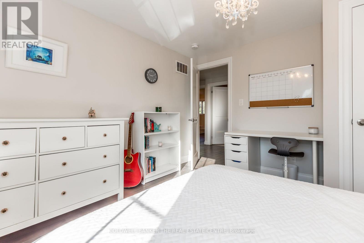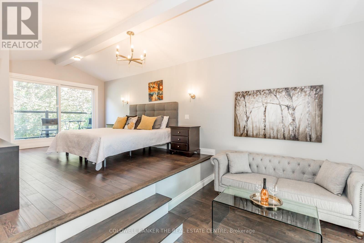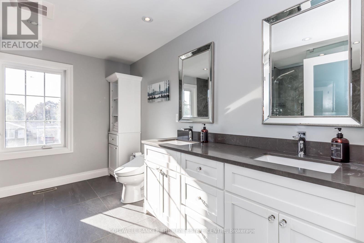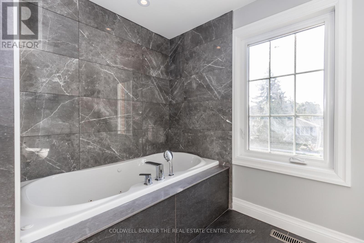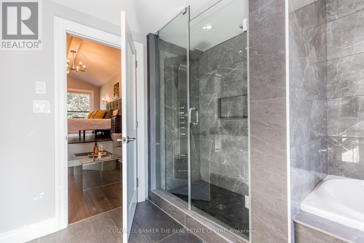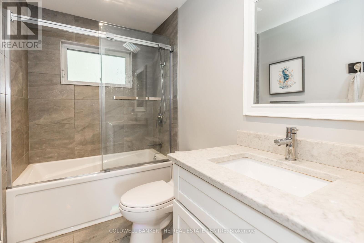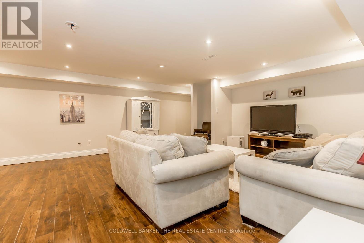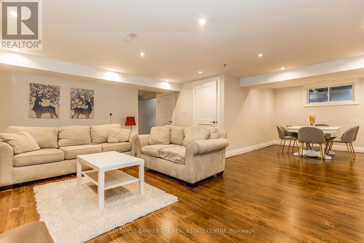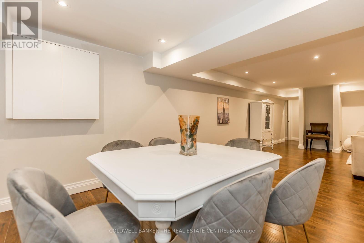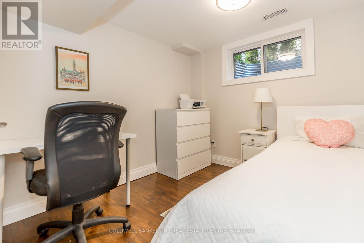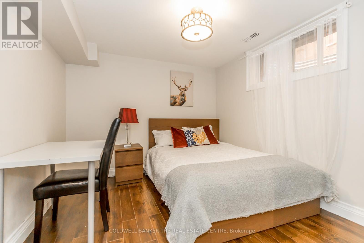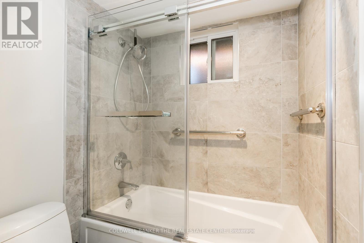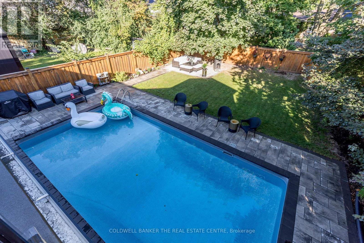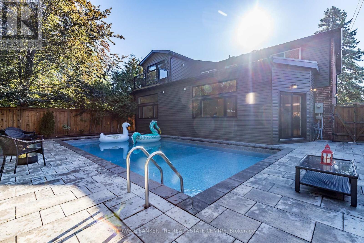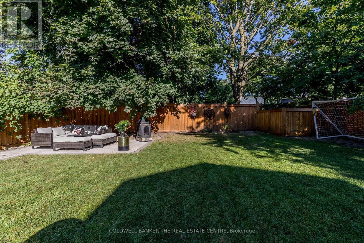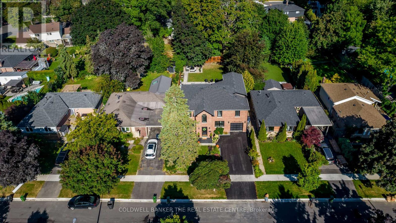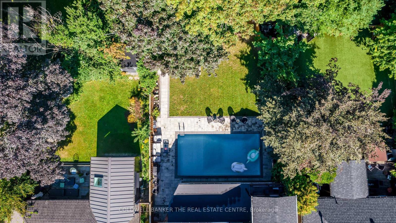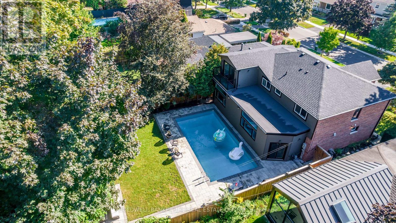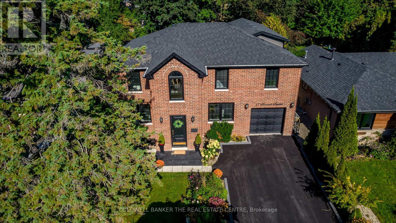17 Sonneck Sq Toronto, Ontario M1E 1A8
$1,899,869
Listing ID: #E8216252
Property Summary
| MLS® Number | E8216252 |
| Property Type | Single Family |
| Community Name | Guildwood |
| Amenities Near By | Park, Public Transit, Schools |
| Parking Space Total | 3 |
| Pool Type | Inground Pool |
Property Description
Beautiful, spacious, two-story family home is available on Sonneck Square in Guildwood! This quiet, side street (with very low traffic) is a safe haven of the community where children play outside! This house is perfect for a large or growing family! A gorgeous inground pool in the backyard is ideal for hot summer days! A path from the street leads to Elizabeth Simcoe PS, playground, splash pad and tennis courts! This fabulous custom built home (complete rebuild in 2018) boasts a grand entrance with its spectacular 22 ft. high ceiling, vintage French chandelier and 24x48 Italian porcelain tile flooring. With wide plank flooring, high efficiency furnace and low-e windows, you will be toasty warm in the winter and comfortably cool in the summer. Beautiful open concept kitchen with solid maple cabinetry, all BOSCH appliances, a large island with Caesar stone quartz counters and slab backsplash will help add to your enjoyment as you listen to your favourite music eminating from built in wall speakers. Primary two-level retreat with 5 pc. ensuite (jacuzzi tub, shower for two), walk-in closet, cathedral ceiling, leading to a balcony which overlooks a stunning backyard with an inground heated pool. An owned hot water heater ensures that you never run out of hot water for your baths and showers. The basement is open concept with two added bedrooms and 'rough ins' which could potentially be used for an in-law suite. This house has it all! **** EXTRAS **** Walking accessibility to TTC, GO Train and Plaza for all your necessities. Rough-ins for potential in-law suite. Fantastic and friendly neighbours who will welcome you to your new neighbourhood! (id:47243)
Broker:
Frank Dipietro
(Salesperson),
Coldwell Banker The Real Estate Centre
Building
| Bathroom Total | 4 |
| Bedrooms Above Ground | 4 |
| Bedrooms Below Ground | 2 |
| Bedrooms Total | 6 |
| Basement Development | Finished |
| Basement Type | Full (finished) |
| Construction Style Attachment | Detached |
| Cooling Type | Central Air Conditioning |
| Exterior Finish | Brick, Vinyl Siding |
| Heating Fuel | Natural Gas |
| Heating Type | Forced Air |
| Stories Total | 2 |
| Type | House |
Parking
| Attached Garage |
Land
| Acreage | No |
| Land Amenities | Park, Public Transit, Schools |
| Size Irregular | 50 X 129.75 Ft |
| Size Total Text | 50 X 129.75 Ft |
Rooms
| Level | Type | Length | Width | Dimensions |
|---|---|---|---|---|
| Second Level | Primary Bedroom | 5.61 m | 7.62 m | 5.61 m x 7.62 m |
| Second Level | Bedroom 2 | 3.23 m | 3.17 m | 3.23 m x 3.17 m |
| Second Level | Bedroom 3 | 3.05 m | 4.24 m | 3.05 m x 4.24 m |
| Second Level | Bedroom 4 | 3.38 m | 3.51 m | 3.38 m x 3.51 m |
| Basement | Recreational, Games Room | 3.2 m | 3.47 m | 3.2 m x 3.47 m |
| Basement | Family Room | 5.36 m | 4.63 m | 5.36 m x 4.63 m |
| Basement | Bedroom 5 | 3.08 m | 2.74 m | 3.08 m x 2.74 m |
| Basement | Bedroom | 3.39 m | 2.8 m | 3.39 m x 2.8 m |
| Ground Level | Living Room | 4.02 m | 5.52 m | 4.02 m x 5.52 m |
| Ground Level | Dining Room | 5.49 m | 3.08 m | 5.49 m x 3.08 m |
| Ground Level | Family Room | 6.71 m | 3.35 m | 6.71 m x 3.35 m |
| Ground Level | Kitchen | 4.88 m | 5.91 m | 4.88 m x 5.91 m |
Utilities
| Sewer | Installed |
| Natural Gas | Installed |
| Electricity | Installed |
| Cable | Installed |
https://www.realtor.ca/real-estate/26725599/17-sonneck-sq-toronto-guildwood

Mortgage Calculator
Below is a mortgage calculate to give you an idea what your monthly mortgage payment will look like.
Core Values
My core values enable me to deliver exceptional customer service that leaves an impression on clients.

