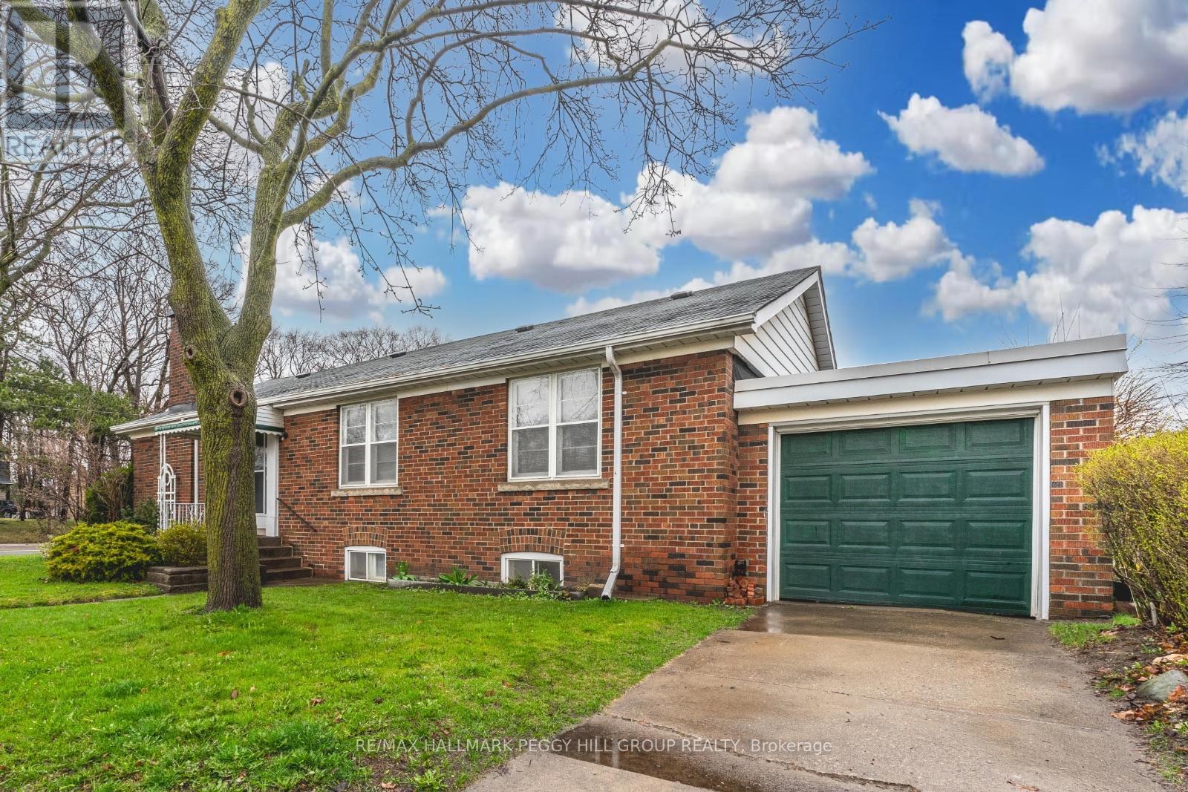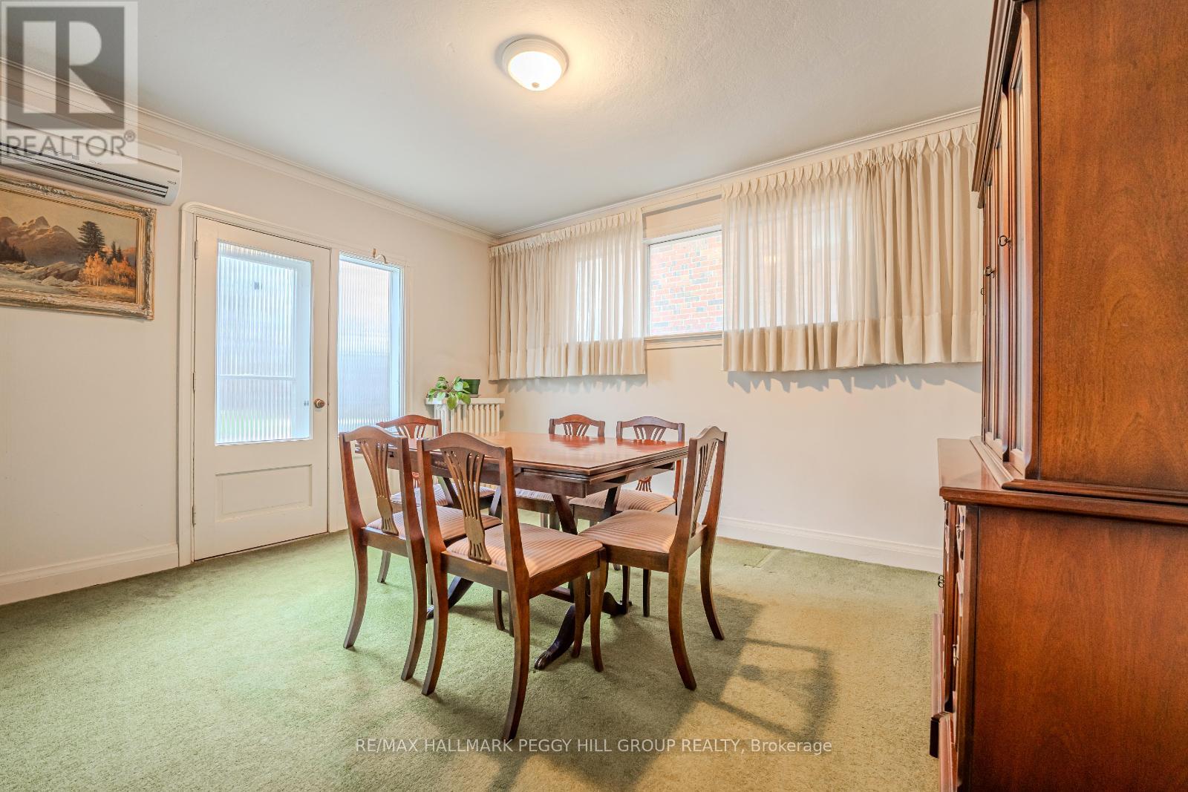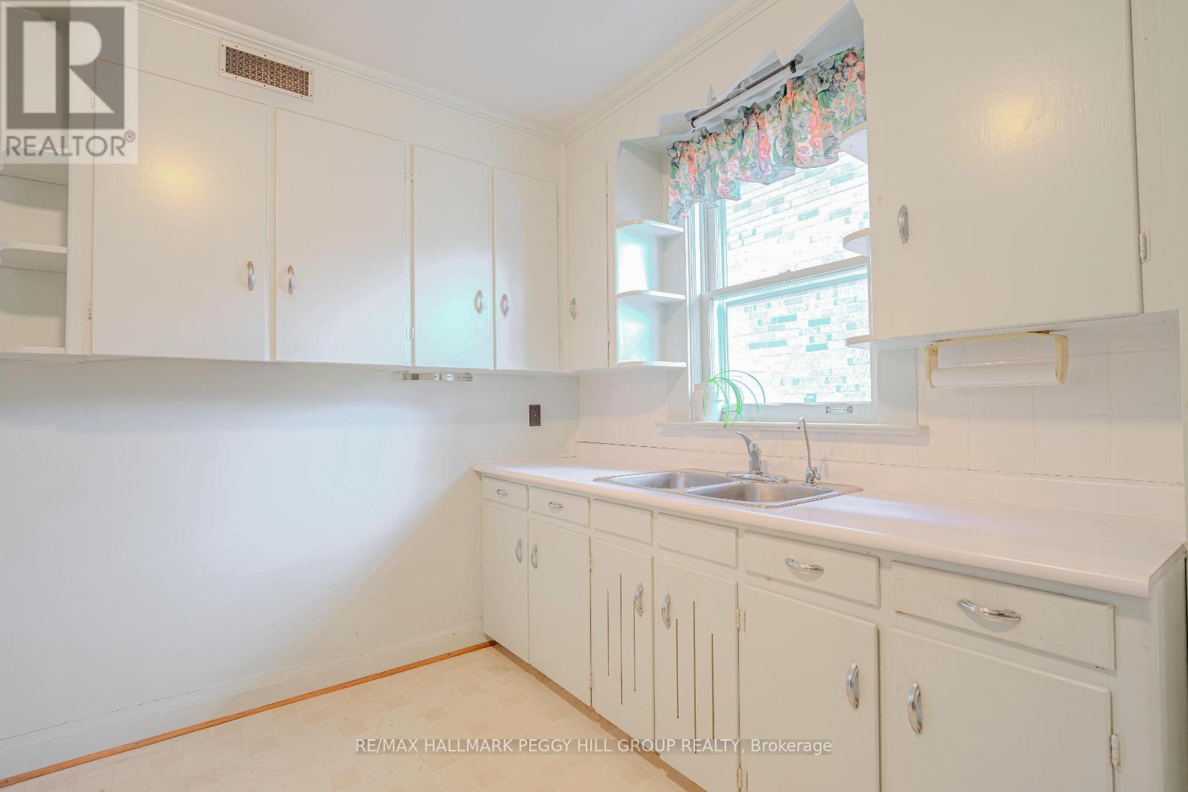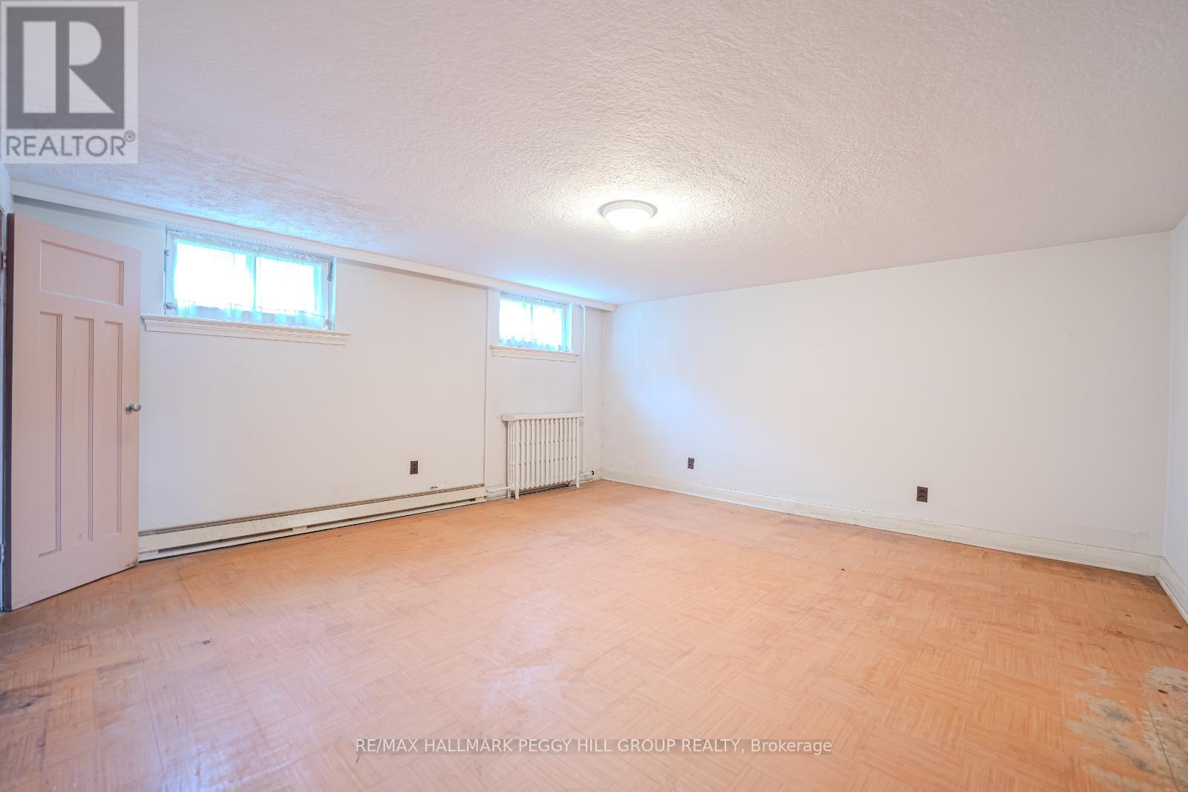655 O'connor Dr Toronto, Ontario M4C 3A8
$998,000
Listing ID: #E8243378
Property Summary
| MLS® Number | E8243378 |
| Property Type | Single Family |
| Community Name | East York |
| Amenities Near By | Hospital, Park, Public Transit |
| Community Features | Community Centre |
| Parking Space Total | 2 |
Property Description
PRIME EAST YORK LOCATION: YOUR CANVAS AWAITS, WHETHER YOU'RE A DEVELOPER, BUILDER, OR RENOVATOR! Welcome to 655 OConnor Drive, a charming bungalow in sought-after East York, conveniently located between Woodbine and Coxwell, with easy access to the Don Valley Parkway. The spacious main level with over 1300 sq ft features three bedrooms, including a primary bedroom and a 4-piece bathroom, alongside a cozy kitchen, bright dining room, and comfortable living room, perfect for daily living and entertaining. The finished basement with a separate entrance offers a versatile layout, including a second kitchen, spacious rec room, additional bedroom, and convenient 3-piece bathroom providing a separate living space or in-law suite potential. Outside, this 42 x 108 ft corner lot boasts ample outdoor space, an attached one-car garage, and driveway parking. The partially fenced side yard ensures privacy and security. Ideal for developers, renovators, those seeking rental income, or multi-generational living, this property presents endless possibilities. Don't miss out on making this house your own #HomeToStay! (id:47243)
Broker:
Peggy Hill
(Broker),
RE/MAX Hallmark Peggy Hill Group Realty
Broker:
Courtney Power Stoneman
(Salesperson),
RE/MAX Hallmark Peggy Hill Group Realty
Building
| Bathroom Total | 2 |
| Bedrooms Above Ground | 3 |
| Bedrooms Below Ground | 1 |
| Bedrooms Total | 4 |
| Architectural Style | Bungalow |
| Basement Development | Finished |
| Basement Type | Full (finished) |
| Construction Style Attachment | Detached |
| Cooling Type | Wall Unit |
| Exterior Finish | Brick |
| Fireplace Present | Yes |
| Heating Fuel | Oil |
| Heating Type | Hot Water Radiator Heat |
| Stories Total | 1 |
| Type | House |
Parking
| Attached Garage |
Land
| Acreage | No |
| Land Amenities | Hospital, Park, Public Transit |
| Size Irregular | 42 X 108 Ft |
| Size Total Text | 42 X 108 Ft |
Rooms
| Level | Type | Length | Width | Dimensions |
|---|---|---|---|---|
| Basement | Kitchen | 3.17 m | 3.73 m | 3.17 m x 3.73 m |
| Basement | Recreational, Games Room | 4.55 m | 4.67 m | 4.55 m x 4.67 m |
| Basement | Bedroom 4 | 3.28 m | 4.67 m | 3.28 m x 4.67 m |
| Basement | Other | 4.11 m | 3.4 m | 4.11 m x 3.4 m |
| Main Level | Kitchen | 3.28 m | 3.73 m | 3.28 m x 3.73 m |
| Main Level | Dining Room | 3.38 m | 4.01 m | 3.38 m x 4.01 m |
| Main Level | Living Room | 4.7 m | 4.01 m | 4.7 m x 4.01 m |
| Main Level | Primary Bedroom | 3.48 m | 4.09 m | 3.48 m x 4.09 m |
| Main Level | Bedroom 2 | 3.71 m | 3 m | 3.71 m x 3 m |
| Main Level | Bedroom 3 | 3.45 m | 3.25 m | 3.45 m x 3.25 m |
https://www.realtor.ca/real-estate/26763518/655-oconnor-dr-toronto-east-york

Mortgage Calculator
Below is a mortgage calculate to give you an idea what your monthly mortgage payment will look like.
Core Values
My core values enable me to deliver exceptional customer service that leaves an impression on clients.













