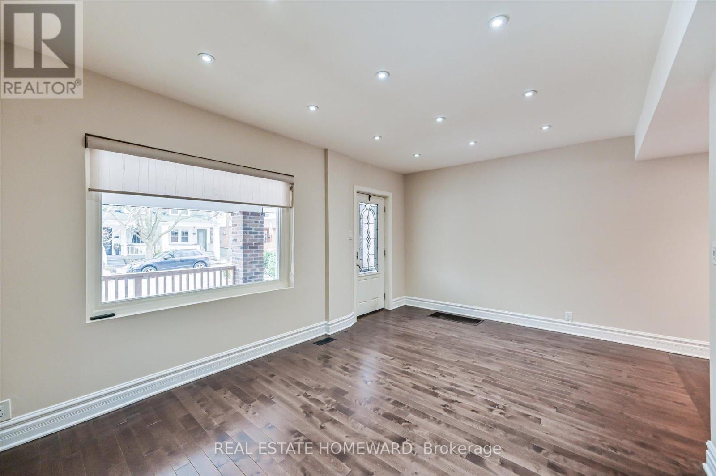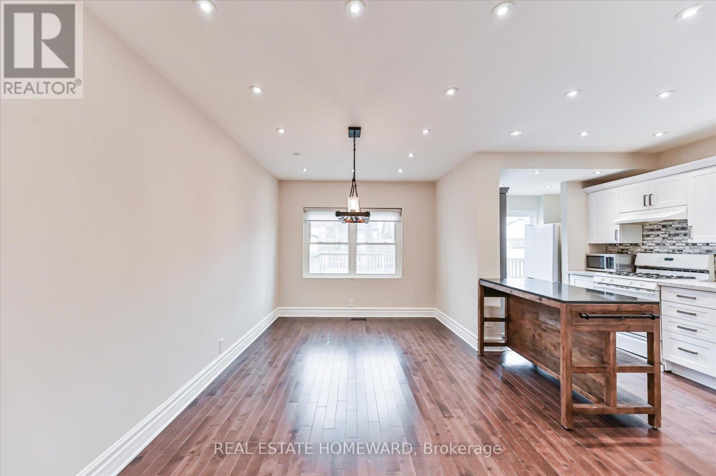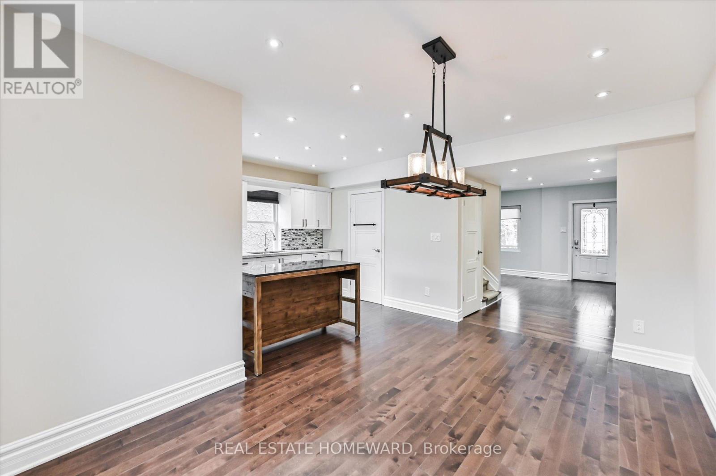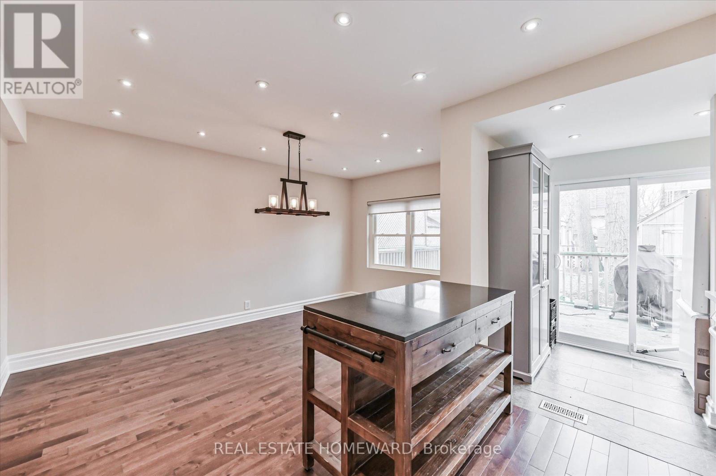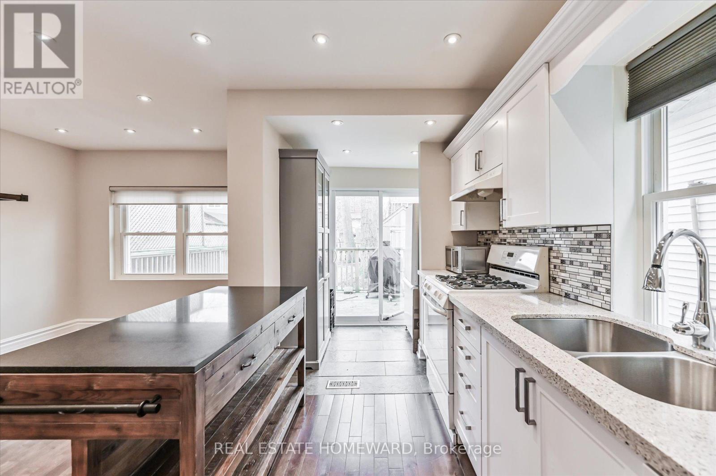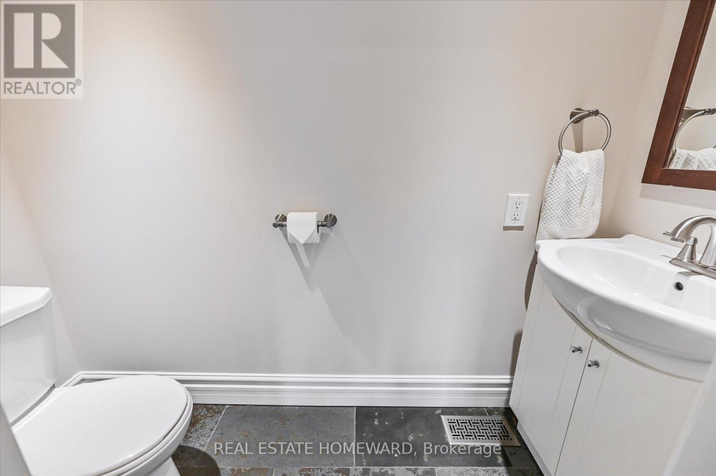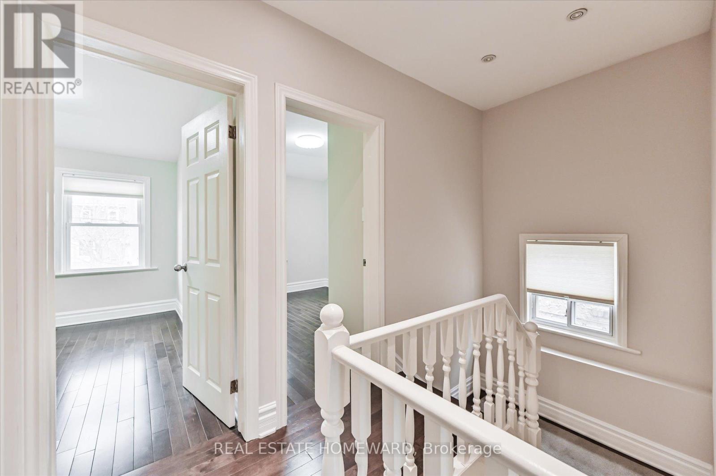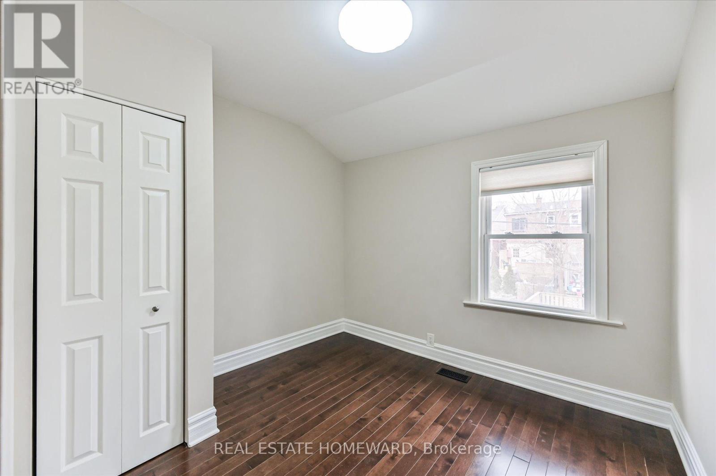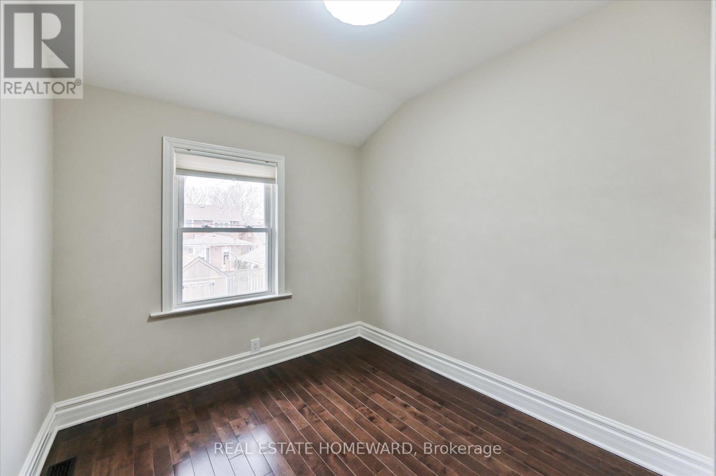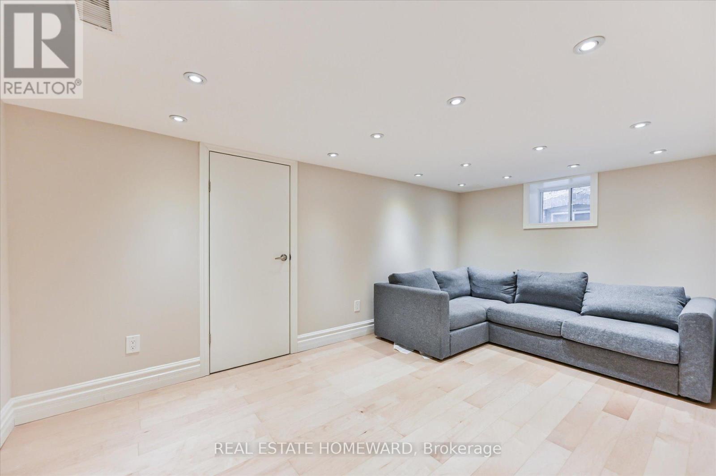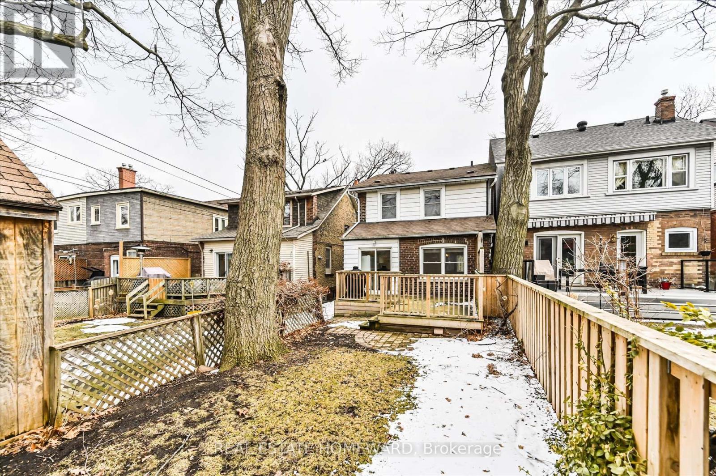188 Bingham Ave Toronto, Ontario M4E 3R5
$1,499,000
Listing ID: #E8199516
Property Summary
| MLS® Number | E8199516 |
| Property Type | Single Family |
| Community Name | The Beaches |
| Amenities Near By | Beach, Park, Public Transit, Schools |
| Community Features | Community Centre |
| Parking Space Total | 1 |
Property Description
Welcome to 188 Bingham, A Delightful Detached 3 Bedroom Home situated in the family oriented Upper Beaches. Sit back on your front porch and soak in the all the neighborhood bliss. It's the perfect location to plant your roots and grow in a joyful community in Toronto's East End. Close proximity to great schools, sports fields, shops, groceries, transit & the Beach! Settle in & warm up by the fireplace in the living room. Open concept dining room combined with kitchen is ideal for entertaining friends & family. Walk out to the generous deck & lush backyard oozing with potential. Ascend to the 2nd level to find the well spaced primary bedroom boasting his/hers closets. Two additional bedrooms overlook the back yard. Lovely 4 piece bathroom includes tub with shower. Versatile finished basement with 3 piece bath is ready to be your office, extra bedroom or family room. Don't forget about the 2 piece powder room tucked away on the main floor. It's easy to make this house your home. **** EXTRAS **** Property shows better than photos! Don't miss out! Gas line for BBQ, basement storage, outdoor storage in shed, moveable rustic kitchen peninsula, rustic dining room chandelier, built in pantry, laundry room with cabinetry for storage. (id:47243)
Broker:
Jesse Edward Rycroft
(Salesperson),
Real Estate Homeward
Building
| Bathroom Total | 3 |
| Bedrooms Above Ground | 3 |
| Bedrooms Below Ground | 1 |
| Bedrooms Total | 4 |
| Basement Development | Finished |
| Basement Type | N/a (finished) |
| Construction Style Attachment | Detached |
| Cooling Type | Central Air Conditioning |
| Exterior Finish | Brick |
| Fireplace Present | Yes |
| Heating Fuel | Natural Gas |
| Heating Type | Forced Air |
| Stories Total | 2 |
| Type | House |
Land
| Acreage | No |
| Land Amenities | Beach, Park, Public Transit, Schools |
| Size Irregular | 25 X 100 Ft |
| Size Total Text | 25 X 100 Ft |
Rooms
| Level | Type | Length | Width | Dimensions |
|---|---|---|---|---|
| Second Level | Primary Bedroom | 4.94 m | 3.6 m | 4.94 m x 3.6 m |
| Second Level | Bedroom | 3.11 m | 2.84 m | 3.11 m x 2.84 m |
| Second Level | Bedroom 2 | 2.69 m | 2.65 m | 2.69 m x 2.65 m |
| Lower Level | Recreational, Games Room | 4.96 m | 2.1 m | 4.96 m x 2.1 m |
| Main Level | Living Room | 5.41 m | 3.34 m | 5.41 m x 3.34 m |
| Main Level | Dining Room | 4.56 m | 3.07 m | 4.56 m x 3.07 m |
| Main Level | Kitchen | 4.8 m | 2.1 m | 4.8 m x 2.1 m |
https://www.realtor.ca/real-estate/26699999/188-bingham-ave-toronto-the-beaches

Mortgage Calculator
Below is a mortgage calculate to give you an idea what your monthly mortgage payment will look like.
Core Values
My core values enable me to deliver exceptional customer service that leaves an impression on clients.




