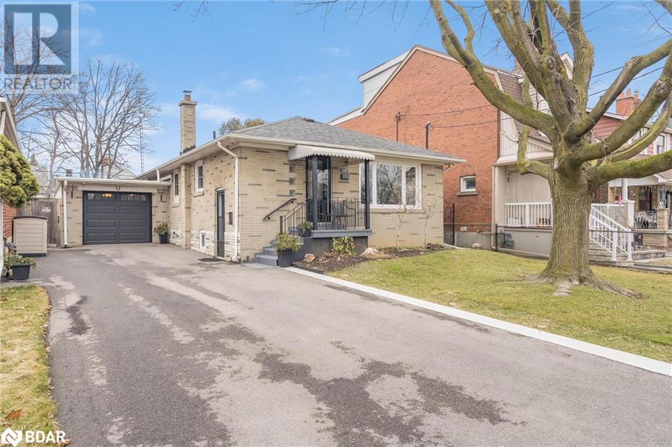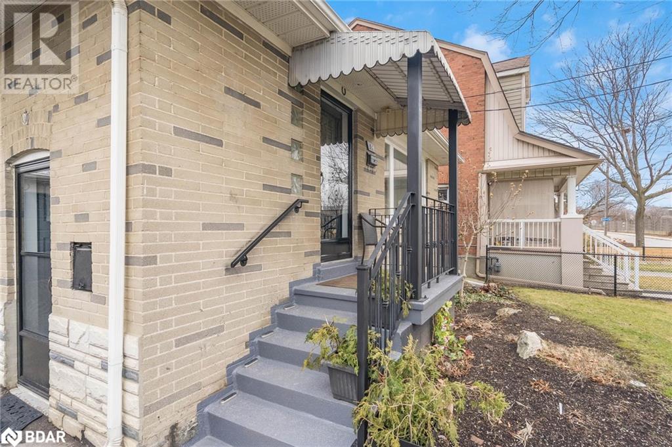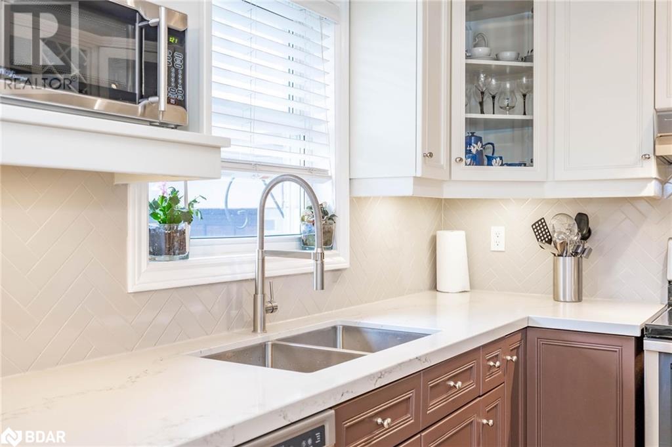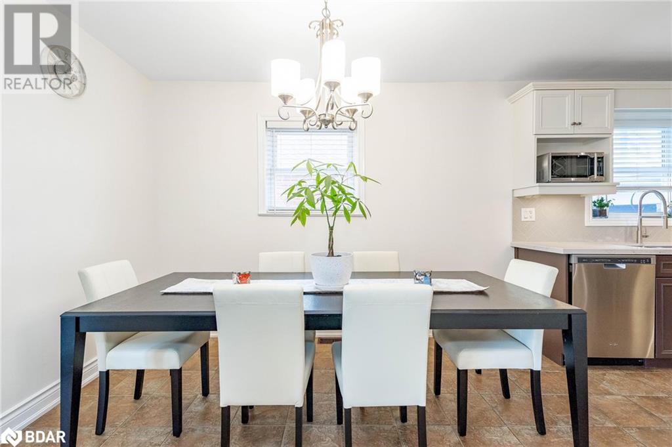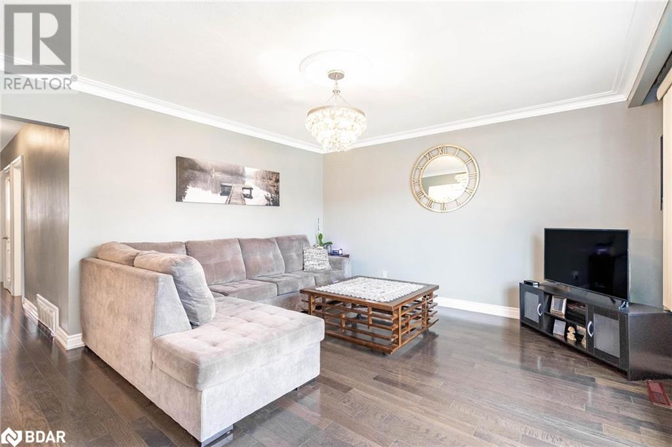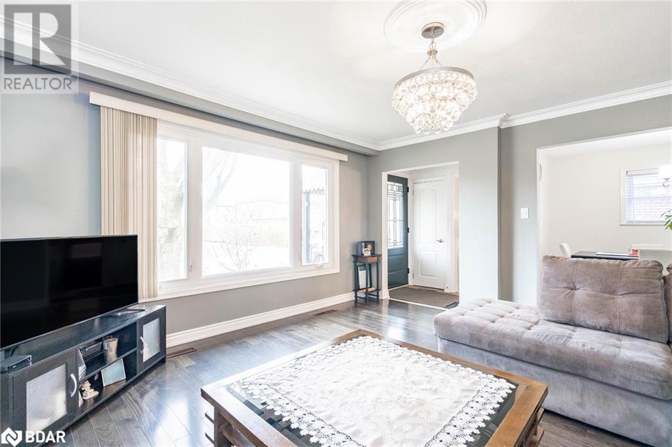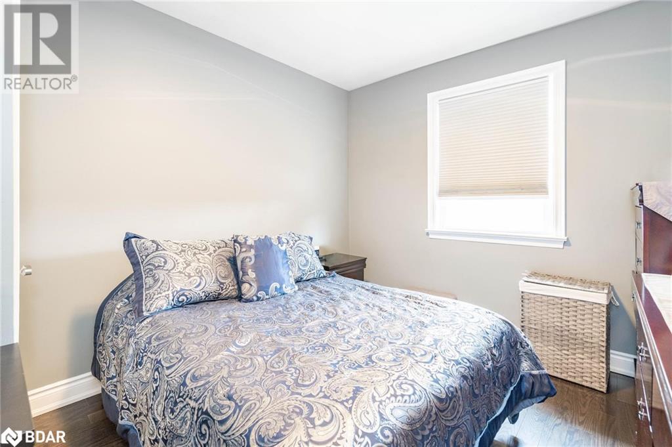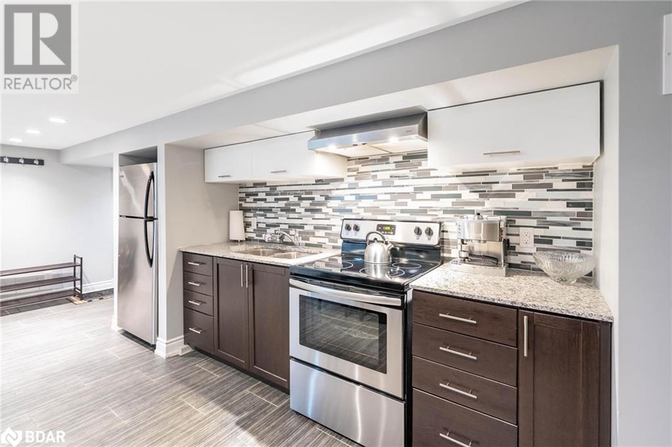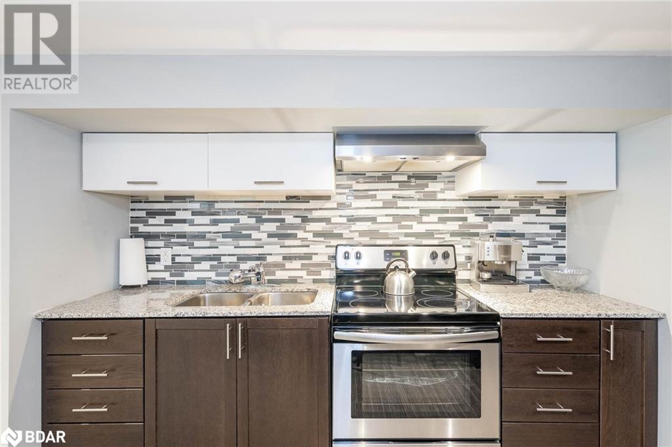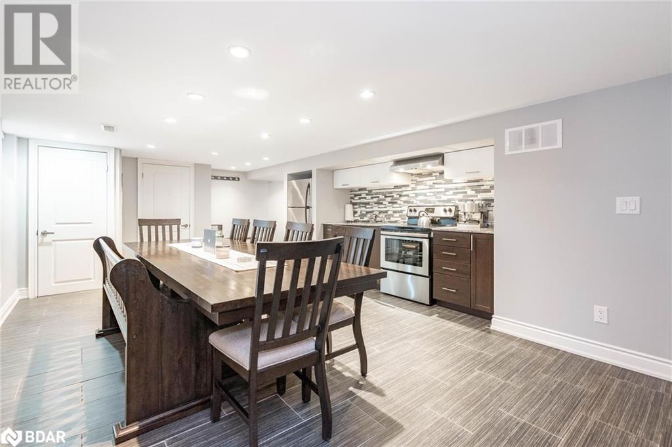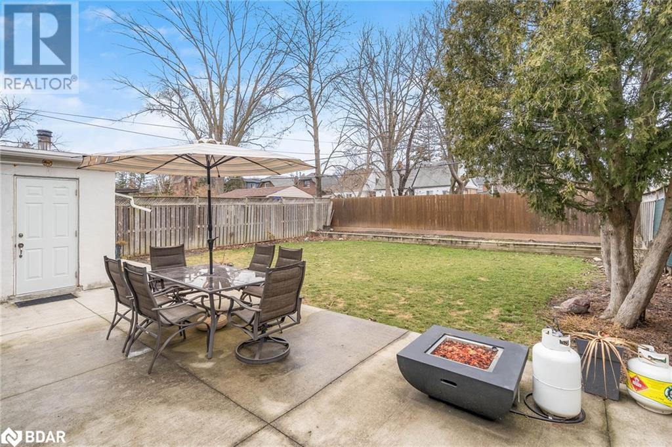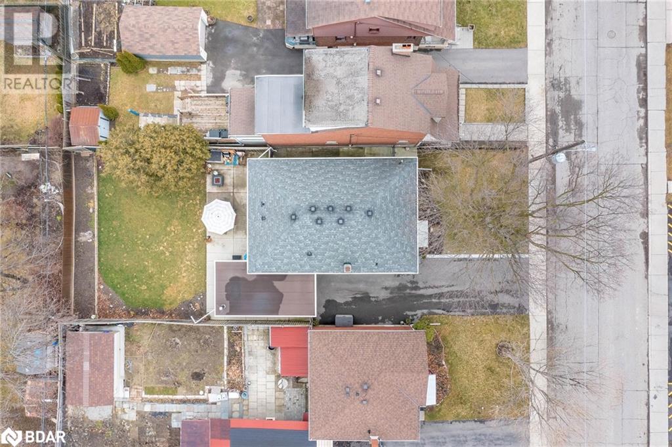54 William Street Toronto, Ontario M9N 2G7
$1,289,000
Listing ID: #40565830
Property Summary
| MLS® Number | 40565830 |
| Property Type | Single Family |
| Amenities Near By | Place Of Worship, Schools |
| Equipment Type | None |
| Features | Paved Driveway, In-law Suite |
| Parking Space Total | 5 |
| Rental Equipment Type | None |
Property Description
Top 5 Reasons You Will Love This Home: 1) Discover the essence of turn-key living with this home that has been renovated from top-to-bottom within the past five years, including doors, windows, roof, furnace, tankless water heater, garage doors, paved driveway, eavestrough with gutter guards, newer appliances, updated electrical and plumbing, and much more 2) Spacious main level hosting an inviting living room complete with new hardwood flooring and a newly renovated kitchen with quartz countertops, stainless-steel appliances, and enough room to accommodate a large dining table 3) Three generously sized bedrooms alongside a family bathroom, all presenting new gleaming hardwood flooring and ceramic tiling underfoot 4) A separate entrance leading into the refinished basement equipped with a beautiful kitchen with granite countertops, an open and spacious living and dining area, and a bathroom finished with a glass-walled shower 5) The attached garage offers a wood-burning fireplace to keep everyone warm and a walkout that leads into the large and level backyard, perfect for barbequing and gardening, all while being located within walking distance to public transit and a 3-minute drive to Highway 400. 2,053 fin.sq.ft. Age 68. Visit our website for more detailed information. (id:47243)
Broker:
Mark Faris
(Broker),
Faris Team Real Estate Brokerage
Broker:
John Niven
(Salesperson),
Faris Team Real Estate Brokerage
Building
| Bathroom Total | 2 |
| Bedrooms Above Ground | 3 |
| Bedrooms Below Ground | 1 |
| Bedrooms Total | 4 |
| Appliances | Dishwasher, Dryer, Refrigerator, Stove, Washer |
| Architectural Style | Bungalow |
| Basement Development | Finished |
| Basement Type | Full (finished) |
| Constructed Date | 1956 |
| Construction Style Attachment | Detached |
| Cooling Type | Central Air Conditioning |
| Exterior Finish | Brick |
| Foundation Type | Poured Concrete |
| Heating Fuel | Natural Gas |
| Heating Type | Forced Air |
| Stories Total | 1 |
| Size Interior | 2053 |
| Type | House |
| Utility Water | Municipal Water |
Parking
| Attached Garage |
Land
| Acreage | No |
| Fence Type | Fence |
| Land Amenities | Place Of Worship, Schools |
| Sewer | Municipal Sewage System |
| Size Depth | 120 Ft |
| Size Frontage | 46 Ft |
| Size Total Text | Under 1/2 Acre |
| Zoning Description | Rd |
Rooms
| Level | Type | Length | Width | Dimensions |
|---|---|---|---|---|
| Basement | 3pc Bathroom | Measurements not available | ||
| Basement | Bedroom | 11'9'' x 8'8'' | ||
| Basement | Recreation Room | 15'8'' x 11'10'' | ||
| Basement | Kitchen | 19'11'' x 14'3'' | ||
| Main Level | 4pc Bathroom | Measurements not available | ||
| Main Level | Bedroom | 11'1'' x 10'5'' | ||
| Main Level | Bedroom | 11'1'' x 10'6'' | ||
| Main Level | Bedroom | 11'6'' x 9'3'' | ||
| Main Level | Family Room | 14'9'' x 14'0'' | ||
| Main Level | Eat In Kitchen | 19'11'' x 9'3'' |
https://www.realtor.ca/real-estate/26703788/54-william-street-toronto

Mortgage Calculator
Below is a mortgage calculate to give you an idea what your monthly mortgage payment will look like.
Core Values
My core values enable me to deliver exceptional customer service that leaves an impression on clients.

