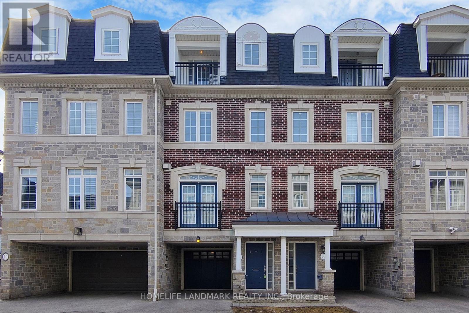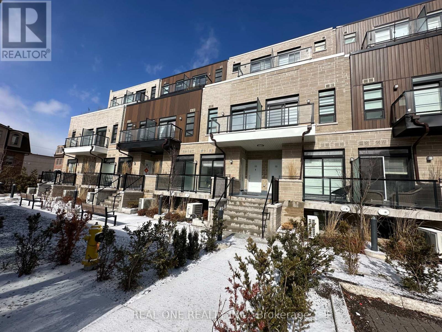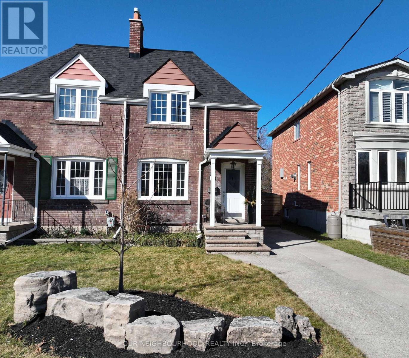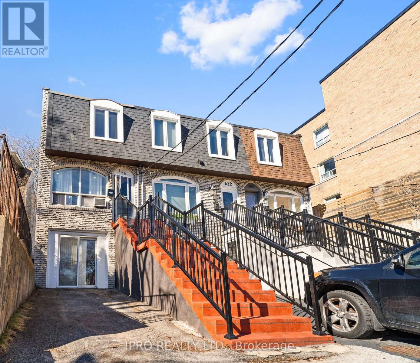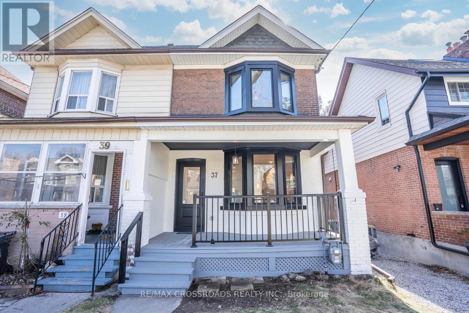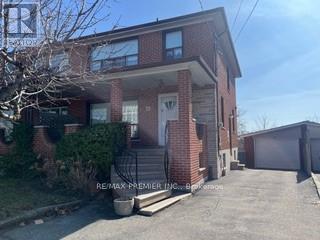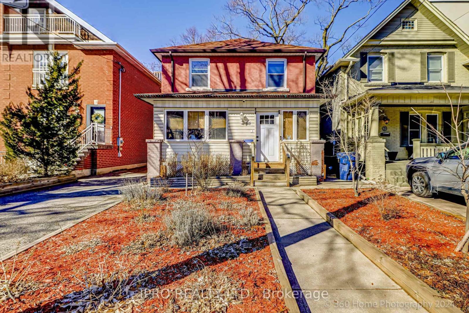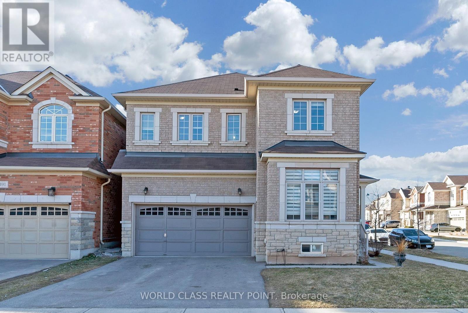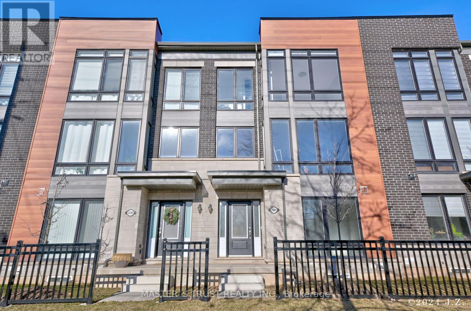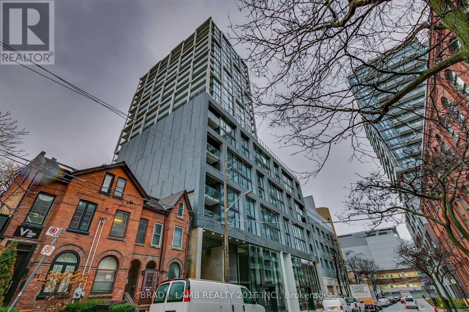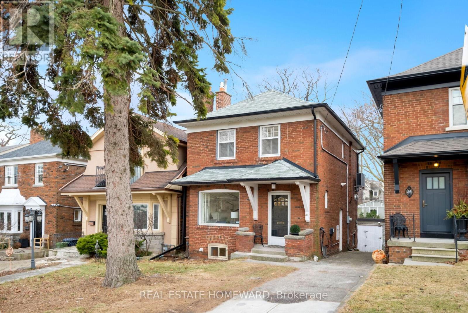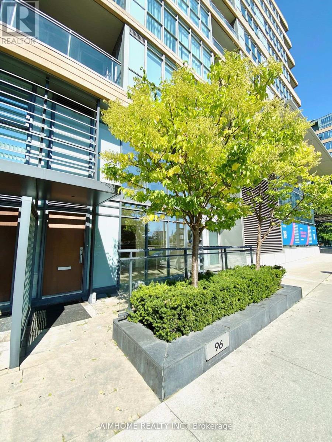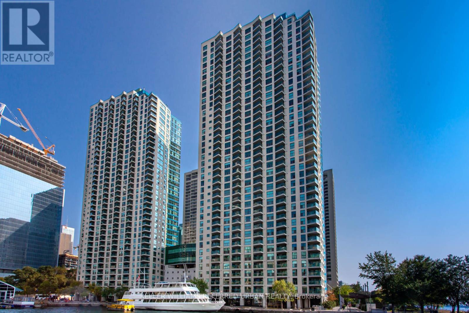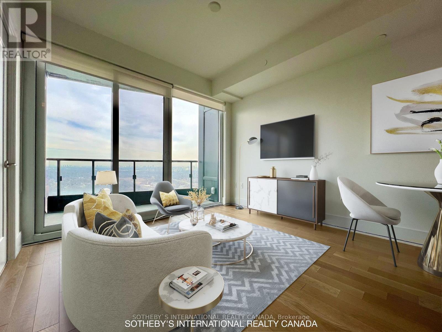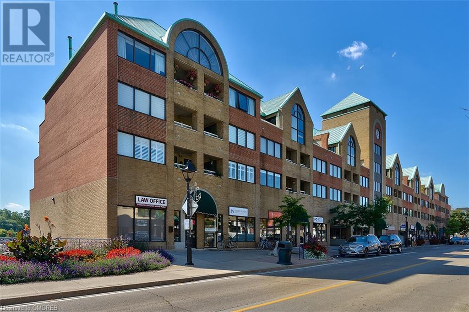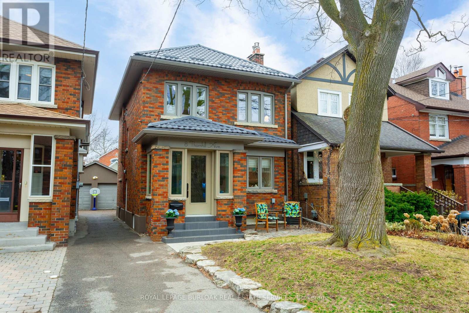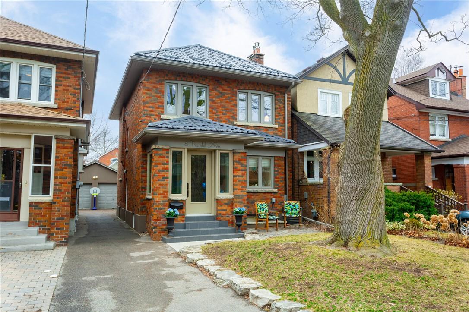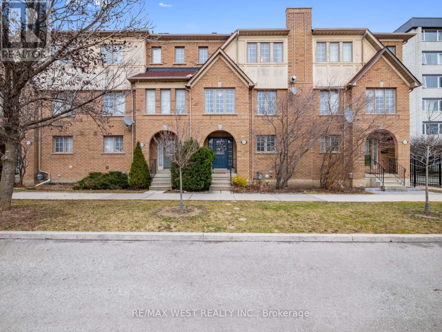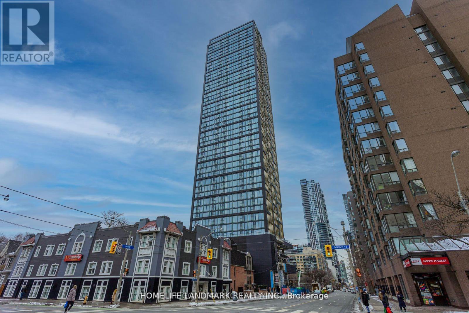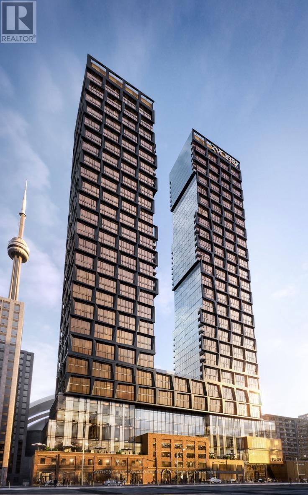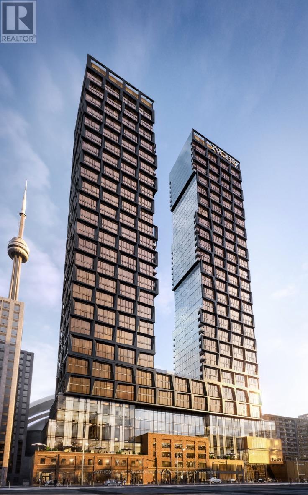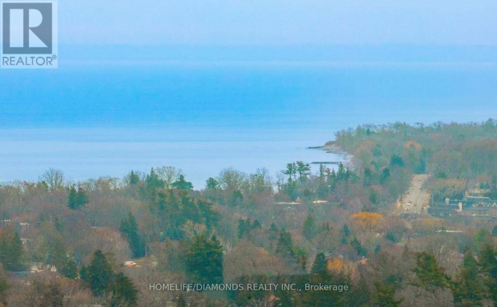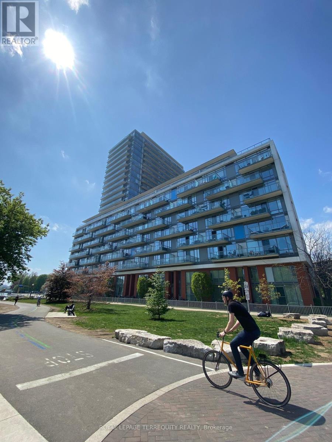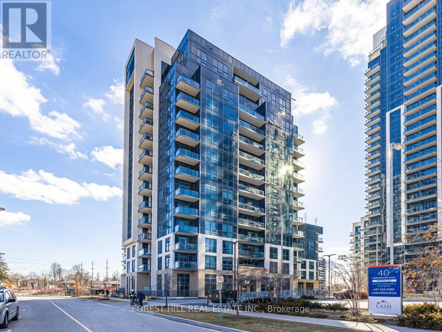Property Listings
12 Routliffe Lane
Toronto, Ontario
Luxury Freehold Townhouse In High Demanding Area At Yonge/Finch. Private Backyard With Professional Done Interlock & Bbq Gas Line, Private Driveway & Garage With Large Storage Room. Exceptional Quality Finishes Including: Living/Dining Room With 9' Coffered Ceiling, French Balcony, Hardwood Fl Throughout, Gourmet Kitchen With Island, Granite Counter Tops And S/S Appliances. Pot Lights. Walking Distance To Subway Station, Ttc & Community Centre..**** EXTRAS **** S/S Fridge, S/S Stove, B/I S/S Microwave, S/S Dishwasher, Washer And Dryer, All Elf's, All Window Coverings. Porl Fee For Exterior Landscaping, Snow Removal & Water. (id:47243)
Homelife Landmark Realty Inc.
#36 -57 Finch Ave W
Toronto, Ontario
New Luxurious Stacked Upper Townhouse Located Near Yonge & Finch. Best South Facing With Huge Terrace! You Can See Cn Tower From Your Terrace! Open Concept Layout, 9 Ft Ceilings, Wide Plank Designer Laminate Flooring, Contemporary Euro Design Kitchen & Bath, Porcelain Floors, Oak Stair Case. Upgraded Pot Lights, Shower Room! Walking Distances To Yonge St And To Finch Station. Secure Car Elevator Parking and One Locker Included In The Purchase Price!**** EXTRAS **** Existing Appliances and Chattels, All are ""As Is"" Condition. (id:47243)
Real One Realty Inc.
190 Woodville Ave
Toronto, Ontario
Welcome to 190 Woodville Ave. A greatly cared for Charming Home. Perfect opportunity for first time home buyers or empty nesters to live on a beautiful street in East York. Deep lot & private driveway w/ space for 3 cars, professionally landscaped (2023) w/ large deck, garden shed & privacy fence. Perfect for outdoor entertaining. Airy kitchen with Stainless Steel Appliances, garden window overlooking the backyard. 2nd bedroom B/I cabinetry & Murphy bed, separate side entrance. New A/C (2023), Roof (2018), Owned water heater. Family friendly neighbourhood, close to DVP, transit, amenities & schools. (id:47243)
Our Neighbourhood Realty Inc.
640 Woodbine Ave
Toronto, Ontario
Nestled in the vibrant Upper Beaches neighborhood, surrounded by trendy cafes, public transit, and scenic trails, this sun-filled freehold end unit townhome sits on a 100 ft deep lot. This unique property combines the tranquility of beachside living with the convenience of urban amenities. Boasting 2+1 oversized bedrooms, 2 bathrooms, with a rare 2-car front pad parking. Spacious eat-in kitchen featuring brand new stainless steel appliances w ample storage space. Step onto the patio deck and into a spacious backyard for delightful entertaining. The above-ground finished basement with 1 bedroom, 1 bathroom, and a walk-out completes this exceptional home. An ideal choice for those starting their homeownership journey!**** EXTRAS **** Fridge, Stove, Washer, Dryer, Dishwasher, Microwave Exhaust, Elfs, Existing Window coverings, 2 Gas Fireplaces. Great family neighborhood, walk to the boardwalk, Beach & Queen Street activities! (id:47243)
Ipro Realty Ltd.
37 Wolverleigh Blvd
Toronto, Ontario
Set your sights on wonderful Wolverleigh 2.0 (approx. 1900 sqft of living space) situated in desirable Danforth Village with its relaxed charm, nearby conveniences and eclectic atmosphere. Beautifully renovated from top to bottom with modern aesthetics, high quality materials, and skilled craftsmanship. This 3 bed 4 bath south-facing semi-detached exudes old world charm and beams with natural light on 9ft smooth ceilings. Entertain in the gourmet kitchen with waterfall quartz countertops & backsplash, breakfast bar, two-tone cabinetry, and stainless steel appliances. Brand new windows, modern light fixtures & pot lights t/o, oak hardwood floors & stairs. Main floor office & laundry area with a walk-out deck. Primary bedroom w/bay window, built-in closets, and 3pc tempered glass shower ensuite. Professionally finished basement with separate entrance. Potential in-law suite with bedroom + living, 3pc bath, laundry, and rough-in kitchen. Experience the best East Toronto has to offer!**** EXTRAS **** Proximity to Amenities: 3mins to Monarch Park and Michael Garron Hospital, 4min walk to Greenwood subway station, 5min walk to Danforth, 6mins to Gerrard Square, 8mins to Woodbine Beach or Riverdale Park, 9mins to Don Valley Parkway. (id:47243)
RE/MAX Crossroads Realty Inc.
33 Donofree Rd
Toronto, Ontario
*** AMAZING SEMI-DETACHED HOME A PRIVATE TREED LOT ON A GREAT DEAD END STREET*** IF YOU ARE LOOKING FOR A QUIET STREET WITH RAVINE ACCESS AN A GREAT HOME ALL AT ONCE? YOU'VE FOUND IT HERE AT 33 DONOFREE ROAD. THIS 2-STOREY HOME HAS SO MANY CONVENIENT FEATURES THAT YOU WILL FALL IN LOVE WITH AS SOON AS YOU DRIVE UP. THE CURB APPEAL IS UNPARALLELED; LARGE COVERED FRONT PORCH. PARKING FOR 6 CARS WITH THE PRIVATE DRIVEWAY, AND THEN YOU HEAD INSIDE. THE FORMAL LIVING AND DINING ROOM FEATURE HARDWOOD FLOORS AND CROWN MOULDINGS AND CAN BE OPENED UP IF YOU CHOOSE TO MAKE IT A PROJECT. THE BASEMENT FEATURES A COMPLETE WALKOUT ALONG WITH A SIDE SEPARATE ENTRANCE, KITCHEN, BATHROOM, AND GREAT LIVING SPACE. A PRIVATE LARGE BACKYARD. TTC RIGHT AROUND THE CORNER, SCHOOLS CLOSE BY, AND SEVERAL STORES. JUST QUICK WALK AWAY.**** EXTRAS **** WALK-OUT BASEMENT WITH A SEPARATE ENTRANCE AND KITCHEN (id:47243)
RE/MAX Premier Inc.
64 Vernon St
Toronto, Ontario
Pride of ownership - rare to find a 32.5 ft. wide lot with 5 cars private driveway detached house in North of Bloor West Village. Extensively upgraded with high-quality finishes and meticulous attention to detail. Hardwood floors throughout the living room, dining room, kitchen & all bdrs. Primary and 2nd bedrooms stylishly designed with barn door closets. Natural light fills each room through the large new windows overlooking the front yard & back garden. The kitchen features an island cooktop, built-in oven, and microwave. Situated on a beautiful deep lot on a quiet tree-lined street, this property provides easy access to parks, top-rated schools (incl. French immr.), Bloor West Village, libraries, community recreation centers, the trendy Junction area with its restaurants and shops. Finished basement with open concept could potentially be converted into a nanny or in-law suite.**** EXTRAS **** New windows, furnace, AC, roof, tankless water heater owned (2019). (id:47243)
Ipro Realty Ltd.
3078 River Rock Path
Oakville, Ontario
Seize this unique opportunity with a charming detached 5BR + 4.5WR two-storey Open Concept home! This income generating residence with a finished basment comes with the option of continuing or terminating the existing tenant agreement. Conveniently situated just minutes away from Highway 403 and QEW, all local amenities, exceptional schools, transit systems, and lush green parks, it represents the perfect move-in-ready home for families seeking the complete package in beautiful prestigious Oakville. The open concept layout, fresh coat of paint, combined with easy access to the open backyard, creates a bright and airy atmosphere, perfect for both entertaining and spending quality time with your friends and family. Prepare delicious meals in the beautiful kitchen, which features Quartz countertops, Stainless Steel Appliances, and a stunning backsplash. The backyard is a haven for relaxation and entertainment, boasting beautiful garden beds.**** EXTRAS **** Fully loaded with upgrades in the prestigious ""Rural Oakville"" community, this gem of a home is undoubtedly a no-brainer choice! (id:47243)
World Class Realty Point
2501 Littlefield Cres
Oakville, Ontario
A Rare Find! this 2-year-new freehold t/home Nestled in the exclusive Glen Abbey Encore community that features 3 parks that include a splash pad,a soccer field, tennis & basketball courts. The community is bounded by the Fourteen Mile Creek, the Deerfield Golf Club. It's 10 mins to Glen Abbey Golf Club,5 mins to the GO station,Bronte Harbour and Bronte Creek Provincial Park,2 mins to QEW,in the catchment for the highly ranked Abbey Park High School. Large Windows With Lots Of Natural Light Through Out, Double Car Garage, Double Driveway, Total 4 Parking Spaces, A Massive Terrace Perfect For Entertaining, 3 Good Sized Bedrooms, Primary Bedroom With Walk In Closet & Ensuite, Unfinished Bsmt With Bathroom Rough In,This model boasting true open-concept living With its large den & balcony, Luxury kitchen with quartz counters backsplash, gas stove, fridge water line, BBQ gas line, oversized windows, hardwood floors throughout, Custom Blinds,this home is a true gem! **** EXTRAS **** 3 bedroom, 3 bath, spacious, sun-filled home contains many builder and post-purchase upgrades. 9' ceilings.Glen Abbey Encore was carefully designed to be an exclusive, self-contained community like no other in Oakville. (id:47243)
Master's Trust Realty Inc.
#609 -55 Ontario St
Toronto, Ontario
Brand New, Never Lived In At East 55. Perfect 947 Sq. Ft. Two Bedroom Floorplan With Soaring 9 Ft High Ceilings, Gas Cooking Inside, Quartz Countertops, Ultra Modern Finishes. Ultra Chic Building Will Have Great Outdoor Pool, Gym, Party Room & Visitor Parking. **** EXTRAS **** Stainless Steel (Gas Cooktop, Fridge, Built-In Oven, Built-In Microwave), Stacked Washer And Dryer. Parking Included! Actual finishes and furnishings in unit may differ from those shown in photos. (id:47243)
Brad J. Lamb Realty 2016 Inc.
30 Nursewood Rd
Toronto, Ontario
South of Queen & steps to the lake-a gorgeous,detached 3 bedroom home with a deep,west-facing lot.Paddle,enjoy the sunrises & sunsets,walk the dog-the lakeside choices are endless.Upon entering the front door you realize how special this home is.Enjoy the spacious main floor with a sweet sunroom overlooking the deck & back yard.The living room is beautifully finished with custom built-ins surrounding the gas fireplace.Upstairs 3 lovely bedrooms & a reno'd family bathroom radiate off a skylit landing.Dream away under the soaring cathedral ceiling in the primary bedroom.The lower level has a separate side entrance plus a rear walkout to the backyard & is complete with a kitchenette,4 piece washroom & Murphy bed.Classic details such as original stained glass windows,hardwood,skylights complete this family home 7ft 7 in..Driveway fits a X3 or a large Jeep!Situated in Balmy Beach PS district on a dead end street in what we think is the best part of The Beach!An easy stroll to Queen street shops, restaurants & festivities! **** EXTRAS **** Across the street is the iconic R.C. Harris Water Plant-a heritage Art Deco building in a park-like setting. At the foot of Nursewood is a sand beach that stretches to where the boardwalk starts ... It's a lovely lifestyle in The Beach! (id:47243)
Real Estate Homeward
#g01 -96 Fort York Blvd
Toronto, Ontario
Video@MLS1,186 Sq.ftWalk to Lake OntarioRoadside Corner Unit with Exclusive 75 Sq.ft Patio, Glass Railing, Mini Garden and TreesSoaring 9 Feet Ceilings in Main Floor, Top of the Line Appliances in Kitchen, Granite Walls and Tiles in all BathroomsEnjoy the Gym, Pool etc in the condo buildingLaundry@2nd Floor **** EXTRAS **** New Painting, New Laminate Stairs and New Laminate Flooring (only Living Room Original) and Pro-Cleaning<>2+1 could be used as 3 Bedrooms (id:47243)
Aimhome Realty Inc.
#302 -77 Harbour Sq
Toronto, Ontario
Corner suite at Harbourfront's finest... Number One York Quay! Renovated & extended kitchen with storage galore. Extra long island & additional counter space. Stainless steel appliances (2022). Parking & locker conveniently located on same floor. Finally a two bedroom, 2 bathroom in an established building with some size! (just under 1000 square feet of owner cherished space). Scoot down the back stairs and you're in the covered PATH system in 30 seconds flat. Minutes walk to the downtown financial core. Easy highway access as well. All inclusive maintenance fee including cable & internet = no extra bills. **** EXTRAS **** 24 Hour Concierge, A+++ Gym, Yoga Studio, Indoor/Outdoor Pool, Sauna, Sundeck & Garden Terrace, Private Restaurant (on 10th Floor) & Licensed Lounge, Guest Suites & Tons Of Visitor Parking Too! Shuttle bus (with many downtown routes). (id:47243)
Keller Williams Referred Urban Realty
#4215 -585 Bloor St E
Toronto, Ontario
Iconic Via Bloor 2 by Tridel, Newly Built (2022) Three Bedroom Condo With Spectacular North East Views, 9' Ceilings, Floor to Ceiling Windows, Walk Out to Balcony, Quartz Counter Tops, Stainless Steel Appliances, Neutral Finishes, White Oak Engineered Hardwood Floors, Upgrades & Much More. Steps To Sherbourne & Castle Frank Subway Stations. Walk to Rosedale, Yonge St, Yorkville, Bloor St Shopping, U Of T, Toronto Metropolitan University. Easy Access to Don Valley Parkway Hyw. Fabulous Amenities: Theatre Room, Party Rooms, Games Room, Outdoor Lounges, Outdoor Pool, Fitness Centre, Gym, Spin Room, Yoga Studio, Steam Room, Whirlpool And More! **** EXTRAS **** 2nd Parking Spot Available for Purchase (id:47243)
Sotheby's International Realty Canada
100 Bronte Road Unit# 407
Oakville, Ontario
Welcome to Oakville’s vibrant Bronte neighbourhood with fine dining, pubs and other popular cafes and eateries all within steps. Live music, festivals, patios overlooking the lake and marina... Bronte offers it all at your doorstep. This two bedroom plus den, two full bathroom open floor plan loft provides 1,847 square feet of dramatic living space, plus a large balcony with views of the marina and park. Lots of natural light through large windows, skylights and three balcony walkouts. Includes two parking spaces with their own double garage door. Residents enjoy a fitness room, large party room, patio area overlooking marina and sauna. The location caters to an active lifestyle providing access to the beautiful waterfront trail leading to Bronte Heritage Park and Bronte marina. Plenty of other area trails and parks to explore and a short distance to the Queen Elizabeth Recreation Centre and Bronte Tennis Club. Area shopping and amenities to cover almost any need, including a new Farm Boy grocer. (id:47243)
RE/MAX Aboutowne Realty Corp.
8 Thornhill Ave
Toronto, Ontario
Step into this Baby Point GEM, and you will feel home. Fully renod in 13, the spacious layout of this open concpt 3 bed, 4 bath home offers over 2200 sq/ft of finishd living space. Enter from covered vestibule, youll notice the beautiful oak flooring throughout. The living area feats built ins, a lrge windw bringing in plenty of light and cozy gas fireplace. The bright and open ktchn feats a prof gas range, W/I pantry and large Caesarstone counters, The dining area allows the conversations to flow or enjoy a coffee in the breakfast area with views of the fully fenced yard. Upstairs youll find 3 spacious bedrooms, 4 pc bath and a prim bed with 3 pc ensuite and W/I closet. The lower level, dug out to 8 ceilings is fully finished with cork flooring, built in entertmt unit and a powder room. Work from home in privacy in the small office nook or use as extra storage. Updates include 50 yr steel roof and gut grds 19, furnce 21 a/c 22, S/S frdge 23 and wsh/dryer 22. (id:47243)
Royal LePage Burloak Real Estate Services
8 Thornhill Avenue
Toronto, Ontario
Once you step into this Baby Point GEM, you know you will be “home”. Renovated to the studs in 2013 to an open concept design, the spacious layout of this 3 bed, 4 bath home offers over 2200 sq/ft of finished living space and creates a seamless flow between living, dining, and kitchen areas. Stepping into the home from the covered vestibule (perfect for organizing coats and the kids muddy shoes), you’ll find a living area complete with built ins, a large window bringing in plenty of light and cozy gas fireplace insert. Notice the beautiful oak hardwood throughout the home and powder room on the main floor. The kitchen features a professional gas range, walk in pantry and large Caesarstone counter area, with built in seating and loads of prep space. The dining area allows the conversations to flow or enjoy a morning coffee in the breakfast area and take in the views of the private fully fenced back yard. Upstairs you’ll find 3 spacious bedrooms, 4 piece bath and a primary bed with 3 piece ensuite and walk in closet. The lower level, dug out to 8’ ceilings is fully finished with cork flooring, built in entertainment unit with plenty of storage, and a powder room. Work from home in privacy in the small office nook or use as extra storage. Updates include 50 year steel roof and gutter guards ’19, new furnace ’21 new a/c ’21, new S/S fridge ’23 and new washer dryer ’22. Nothing to do but move in and enjoy! (id:47243)
Royal LePage Burloak Real Estate Services
#3 -15 West Deane Park Dr W
Toronto, Ontario
Freehold Townhouse With Stunning Reno Still Feels Like Brand New Is Surrounded By Sunshine With""X"" Factor! Well Designed Custom Kitchen W Top Line Appliances. W/O To Large Refinished Deck W BQK Gas Line. All Baths Reno'd! New Hardwood. Main Flr Office/Guest Room W W/O To Patio/Yard with Bsmt with 4 Pieces, Rough in Kitchen Can Be In Law Suite Or Can Bring Extra Income **** EXTRAS **** Visitor Parking.Very Low Maintenance Fees $71.47, Landscaping And Snow Removal Incl.Close To Public Transit, Schools: John G. Althouse, Josyf Cardinal Slipyj. (id:47243)
RE/MAX West Realty Inc.
#1012 -319 Jarvis St
Toronto, Ontario
Welcome to the luxurious PRIME condominium, situated in the vibrant heart of downtown Toronto. Beautiful 2+1 Bed/2bathsCondo Unit With Floor To Ceiling Window! Open Concept Living/Dining/Kitchen Space, Modern Bathroom, 4 Pc Bath . Great Location! 95 Walk Score! 96 Transit Score!99 Bike Score! Close To Everything: Eaton, Public Transit, RTMU, Hospital, Metro & More! Great Building Amenities! (id:47243)
Homelife Landmark Realty Inc.
#3404 -15 Mercer St
Toronto, Ontario
Indulge In Sophisticated Living At Nobu Residences Toronto! This 2-bed, 2-bath+ Den Unit Spans 814 Sq. Ft., Exuding Luxury In The Vibrant Entertainment District. Unwind In Premier Amenities An Elite Fitness Centre, Tranquil Spa, And Indoor-outdoor Loungescrafted For Elevated Living. What Sets This Apart? Direct Access To The Legendary Nobu Hotel And Its Iconic Restaurant. Experience The Fusion Of Home Comfort With Nobu's Prestige. Live In Modern Opulence At Nobu Residences, Where Every Detail Reflects Refinement, Blending Seamlessly With The District's Allure And Exclusive Nobu Charm. Upgrades Have Been Made To This Unit- Please Request Upgrade List. East Tower. **** EXTRAS **** State-of-the-art Wellness Facility, An Expansive 15,000 Sqft Restaurant, Bar, And Lounge, Theatre Room, And A Plethora Of Entertainment Spaces For Residents And Their Guests To Enjoy. (id:47243)
Sotheby's International Realty Canada
#3604 -15 Mercer St
Toronto, Ontario
Experience Sophisticated Living At Nobu Residences Toronto! This Luxurious 3-bed, 2-bath Unit Spans 1011 Sq. Ft., Offering A Lavish Lifestyle In The Vibrant Entertainment District. Enjoy Access To Premier Amenities Including An Elite Fitness Center, Tranquil Spa, And Indoor-outdoor Lounges Designed For Elevated Living. What Sets This Apart? Direct Access To The Legendary Nobu Hotel And Its Iconic Restaurant. Live In Modern Opulence At Nobu Residences, Where Every Detail Reflects Refinement, Seamlessly Blending Home Comfort With Nobu's Prestige And The District's Allure. East Tower. **** EXTRAS **** state-of-the-art wellness facility, an expansive 15,000 sqft restaurant, bar, and lounge, Theatre room, and a plethora of entertainment spaces for residents and their guests to enjoy. (id:47243)
Sotheby's International Realty Canada
208 Glen Oak Dr
Oakville, Ontario
(NOT FOR BUILDERS)This captivating rare gem sprawls 1/4th of an Acre, Approx 70x150ft, a True Muskoka in the city with Mature Trees & Running Water Creek in a Backyard that flows into Lake Ontario...Short Walk to Lake & among most posh neighborhoods in South Oakville, where tranquility finds its home & approx.$200,000 Spent in High-Quality Upgrades and Renos, Surrounded by Multi-Million Dollar Custom Homes, Has a High Demand 2+1, 3 Spacious Master Bedrooms w Top of Line Ensuite Washrooms & potential for a 4th Master Br all in a Modern open Concept layout w gourmet kitchen & a mesmerizing natural tableau.Venture further to discover the renovated basement with Wet Bar & Extra Master Br all in over 2200 sft of Living space, the Huge Private Backyard has Mature Trees, Gazebo & Hot Tub,Fire Pit,Gas B.B.Q Line & even a Hammock to relax in a Forest Like Setting offering the perfect backdrop for serene evenings. Among Most Upgraded Bungalows in This Most Posh Neighbourhood. **** EXTRAS **** Further Potential 3rd Master Br on Main Floor w Circular Driveway to Potential Dble Car Garage,Steps to prestigious school, Amazing YMCA & Trafalgar Community Olympic Pool, Close to Downtown Lakeshore & Kerr Village Entertainment, QEW & GO. (id:47243)
Homelife/diamonds Realty Inc.
#th120 -90 Stadium Rd
Toronto, Ontario
Luxurious Lakeside Living in this exquisite 2 story Executive style TH condo. Front & Back entrances - one to a park & the other to indoor parking & amenities. Well managed building. 1150 Sq. Ft w/ Hardwood floors & tall ceilings throughout. Stainless Steel Appliances w/ lots of storage. Pantry in Rear Foyer. Upstairs Closets feature organizers. 3 bathrooms. Ensuite has W/I shower. 2nd bath w/ large stacked laundry pair. Powder Rm on Main. Great views & steps to the Waterfront -Biking/Running/Walking trails right out front. Coronation Park, CNE & Ontario Place nearby. TTC a block away. Walk or Bike to DT offices. Island Airport a short stroll - fly to Montreal Ottawa Chicago New York State & more. Perfect for the Professional and Travelling Executive Lifestyle. A perfect Pied-a-Terre in Toronto! Visitor Parking is available. **** EXTRAS **** Stainless Steel Fridge, Stove, Dish Washer, Microwave, Stacked Laundry pair in upstairs 2nd bathroom, blackout shades in all upstairs rooms, curtains in LR/DR. Bldg amenities include large sauna & Jacuzzi Spa BBQs allowed on Terrace (id:47243)
Royal LePage Terrequity Realty
#401 -10 Meadowglen Pl
Toronto, Ontario
Imagine Living In This Large Corner Unit With Unobstructed North & East Views. Never Before Lived In Unit Can Meet All Your Family's Needs. Plank Flooring Throughout. 3 Bedrooms, W/I Closet & Ensuite In Primary Bedroom. Spacious Private Den, & 2 Full Washrooms. This Unit Is 1194sf Of Living Space. Centre Island For Entertaining & Cooking Needs. Prewired For High Speed Internet & Security System. The Building Offers A Concierge Service, Party/Rec Room, Fitness Room With Yoga Area And A Business/Work Centre. Few Min To Hwy 401. U Of T Campus And Centennial Campus Is A 7 Min Drive.. Ellesmere Junior, North Bendale, Henry Hudson And Churchill Heights Schools Are Within 5 Min. Confederation Park Only 3 Min Away So You Can Enjoy All The Greenery & Walking Trails. Scarborough Town Centre Is Only 8 Min And The Famous Scarborough Bluffs Is About 15 Min. **** EXTRAS **** Brand New Units At The Tricycle Just Released, All With Tarion Warranty. Locker Available For purchase. There Are 5 Other Units You Can Choose From. See Other Units On MLS (id:47243)
Forest Hill Real Estate Inc.

Award Winning Real Estate Broker

Platinum Award

President Award
Mortgage Calculator
Below is a mortgage calculate to give you an idea what your monthly mortgage payment will look like.
Core Values
My core values enable me to deliver exceptional customer service that leaves an impression on clients.
![]()

