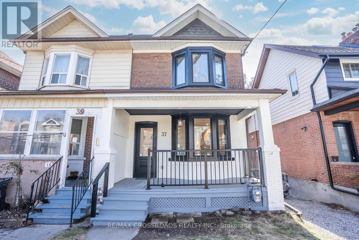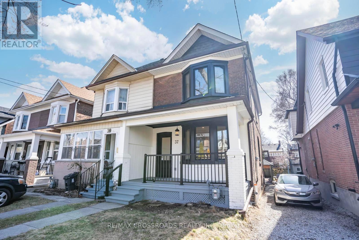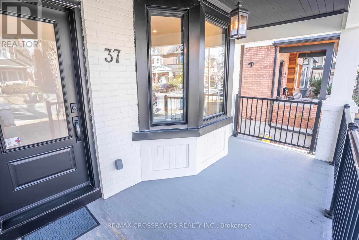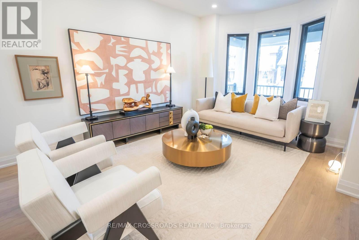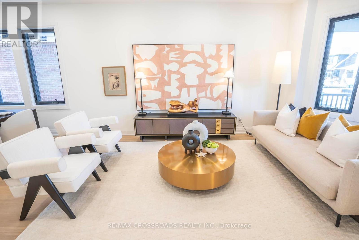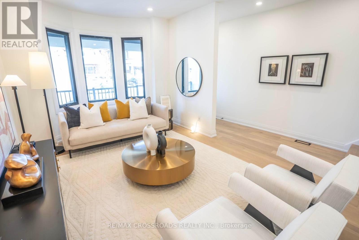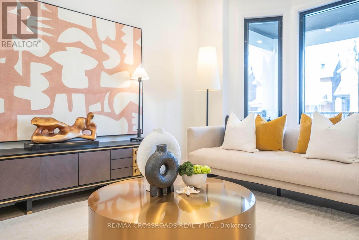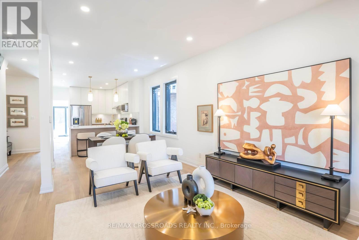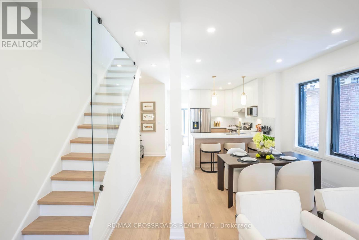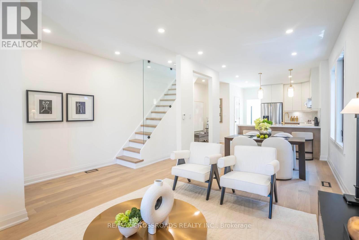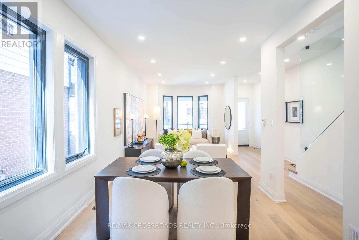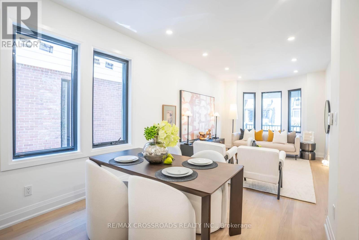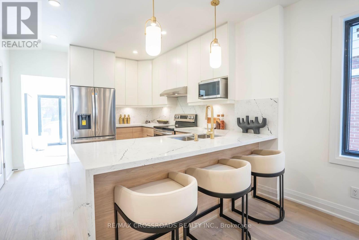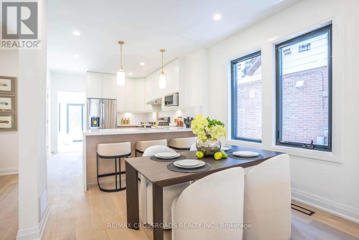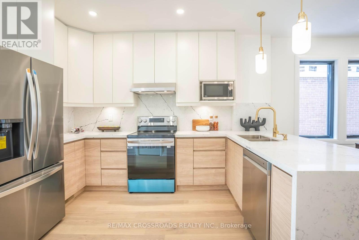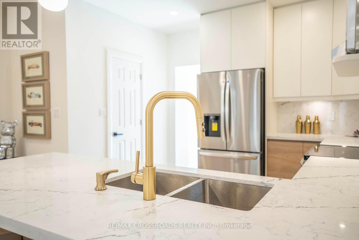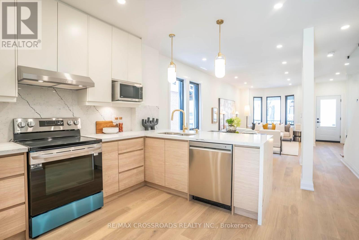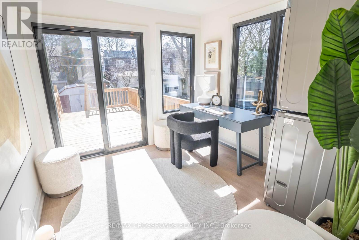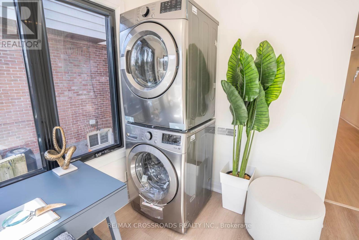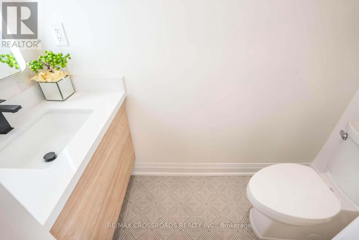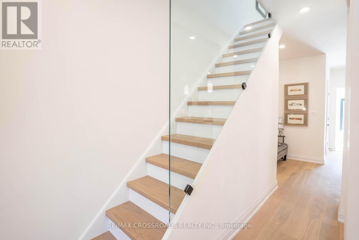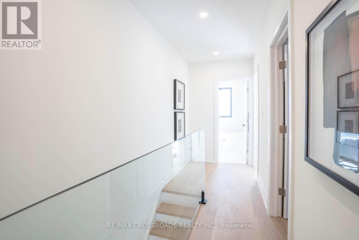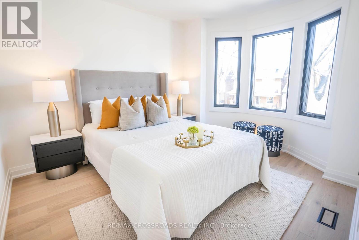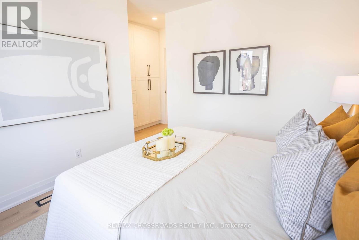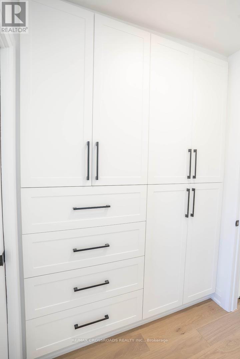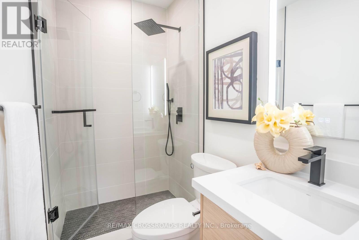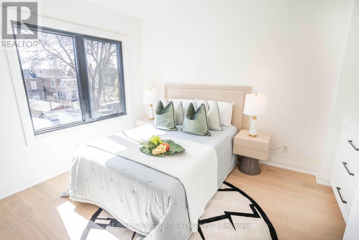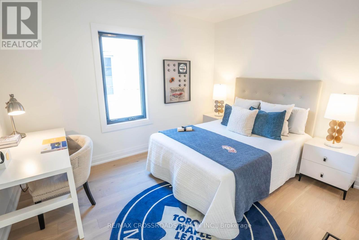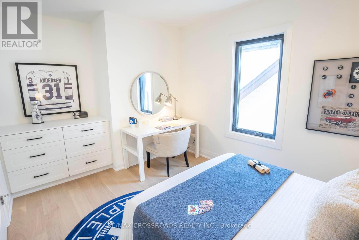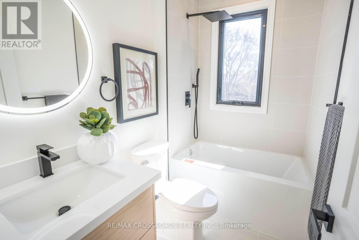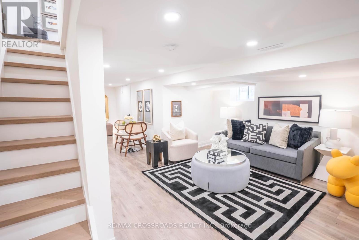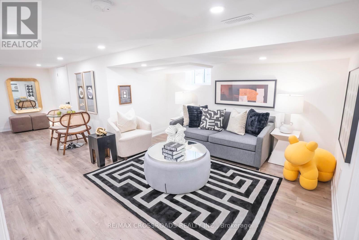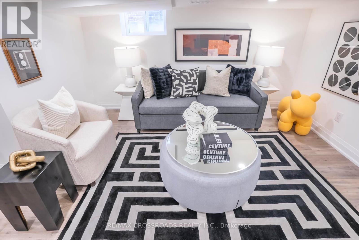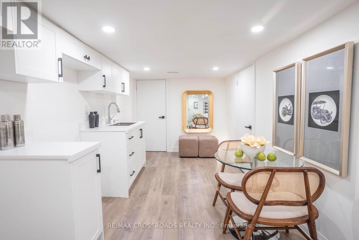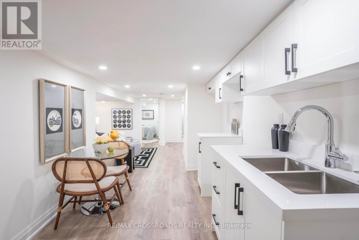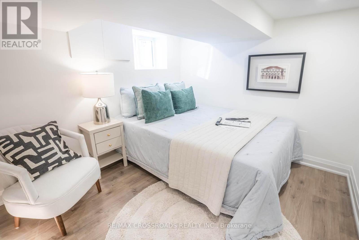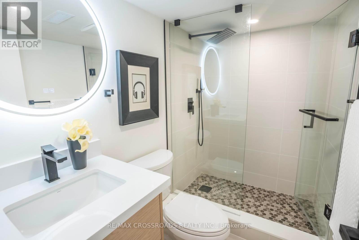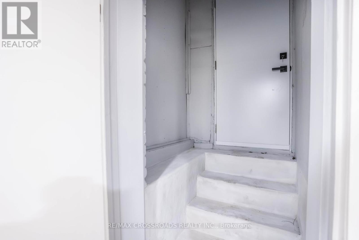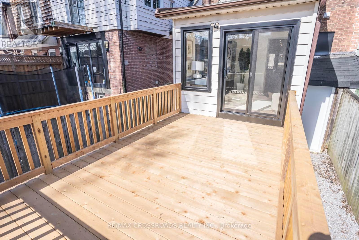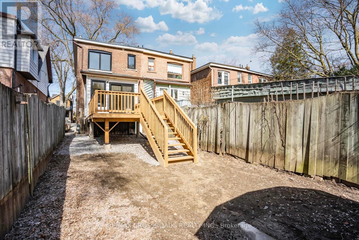37 Wolverleigh Blvd Toronto, Ontario M4J 1R6
$1,349,900
Listing ID: #E8128788
Property Summary
| MLS® Number | E8128788 |
| Property Type | Single Family |
| Community Name | Danforth |
| Amenities Near By | Beach, Hospital, Park, Public Transit, Schools |
| Features | Conservation/green Belt |
Property Description
Set your sights on wonderful Wolverleigh 2.0 (approx. 1900 sqft of living space) situated in desirable Danforth Village with its relaxed charm, nearby conveniences and eclectic atmosphere. Beautifully renovated from top to bottom with modern aesthetics, high quality materials, and skilled craftsmanship. This 3 bed 4 bath south-facing semi-detached exudes old world charm and beams with natural light on 9ft smooth ceilings. Entertain in the gourmet kitchen with waterfall quartz countertops & backsplash, breakfast bar, two-tone cabinetry, and stainless steel appliances. Brand new windows, modern light fixtures & pot lights t/o, oak hardwood floors & stairs. Main floor office & laundry area with a walk-out deck. Primary bedroom w/bay window, built-in closets, and 3pc tempered glass shower ensuite. Professionally finished basement with separate entrance. Potential in-law suite with bedroom + living, 3pc bath, laundry, and rough-in kitchen. Experience the best East Toronto has to offer!**** EXTRAS **** Proximity to Amenities: 3mins to Monarch Park and Michael Garron Hospital, 4min walk to Greenwood subway station, 5min walk to Danforth, 6mins to Gerrard Square, 8mins to Woodbine Beach or Riverdale Park, 9mins to Don Valley Parkway. (id:47243)
Broker:
Ryan Chan
(Salesperson),
RE/MAX Crossroads Realty Inc.
Broker:
Sherry Li
(Broker),
RE/MAX Crossroads Realty Inc.
Building
| Bathroom Total | 4 |
| Bedrooms Above Ground | 3 |
| Bedrooms Below Ground | 1 |
| Bedrooms Total | 4 |
| Basement Development | Finished |
| Basement Features | Separate Entrance |
| Basement Type | N/a (finished) |
| Construction Style Attachment | Semi-detached |
| Cooling Type | Central Air Conditioning |
| Exterior Finish | Brick |
| Heating Fuel | Natural Gas |
| Heating Type | Forced Air |
| Stories Total | 2 |
| Type | House |
Land
| Acreage | No |
| Land Amenities | Beach, Hospital, Park, Public Transit, Schools |
| Size Irregular | 18.92 X 122 Ft |
| Size Total Text | 18.92 X 122 Ft |
Rooms
| Level | Type | Length | Width | Dimensions |
|---|---|---|---|---|
| Second Level | Primary Bedroom | 3.11 m | 3.08 m | 3.11 m x 3.08 m |
| Second Level | Bedroom 2 | 3.59 m | 2.88 m | 3.59 m x 2.88 m |
| Second Level | Bedroom 3 | 3.21 m | 2.86 m | 3.21 m x 2.86 m |
| Basement | Living Room | 3.62 m | 3.48 m | 3.62 m x 3.48 m |
| Basement | Kitchen | 4.39 m | 2.56 m | 4.39 m x 2.56 m |
| Basement | Bedroom | 2.84 m | 2.67 m | 2.84 m x 2.67 m |
| Ground Level | Living Room | 6.95 m | 3.82 m | 6.95 m x 3.82 m |
| Ground Level | Dining Room | 6.95 m | 3.82 m | 6.95 m x 3.82 m |
| Ground Level | Kitchen | 3.83 m | 3.3 m | 3.83 m x 3.3 m |
| Ground Level | Den | 2.98 m | 2.83 m | 2.98 m x 2.83 m |
https://www.realtor.ca/real-estate/26602924/37-wolverleigh-blvd-toronto-danforth

Mortgage Calculator
Below is a mortgage calculate to give you an idea what your monthly mortgage payment will look like.
Core Values
My core values enable me to deliver exceptional customer service that leaves an impression on clients.

