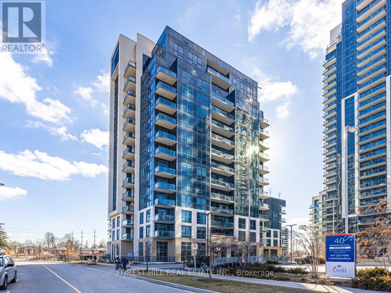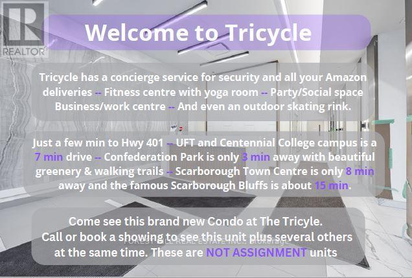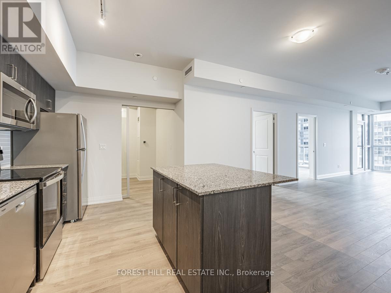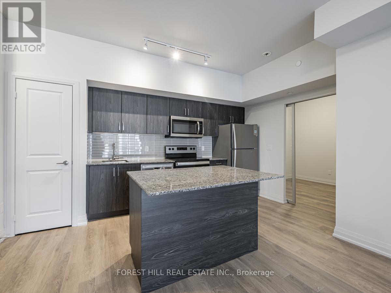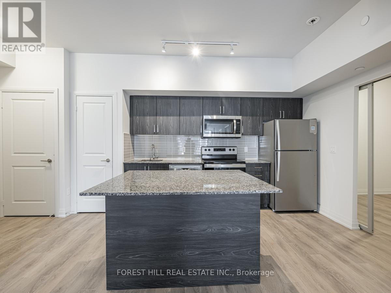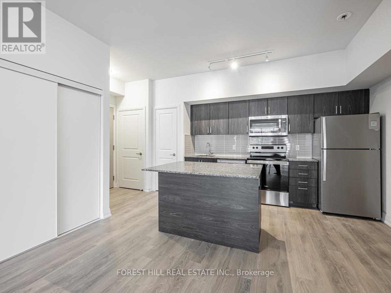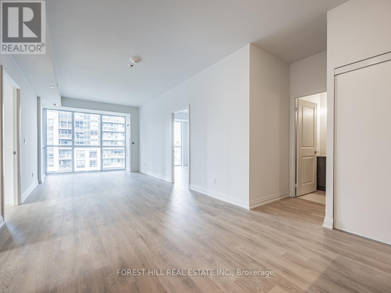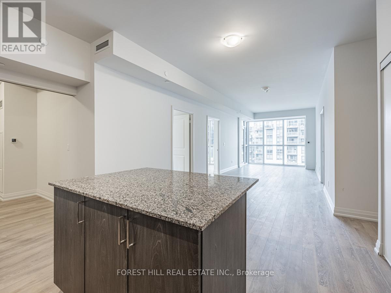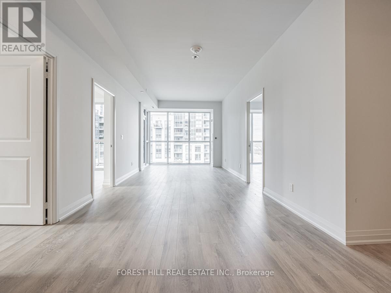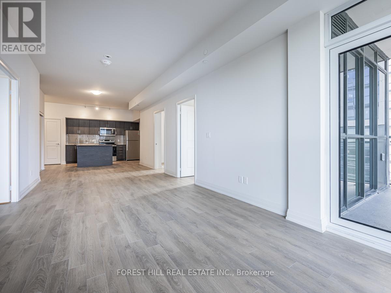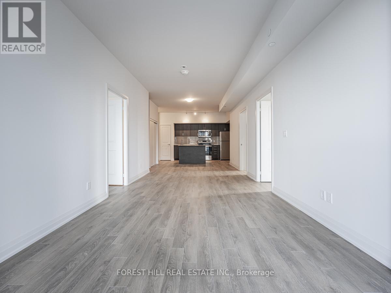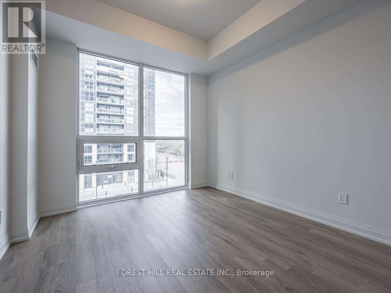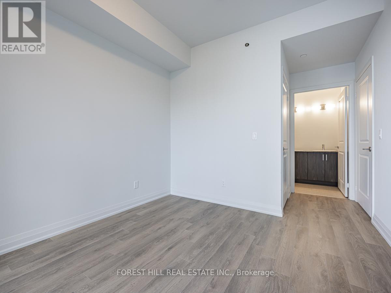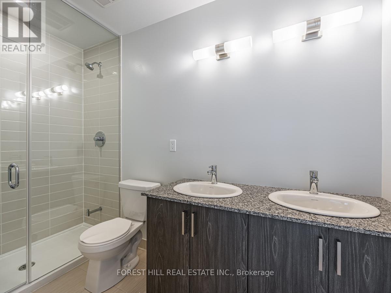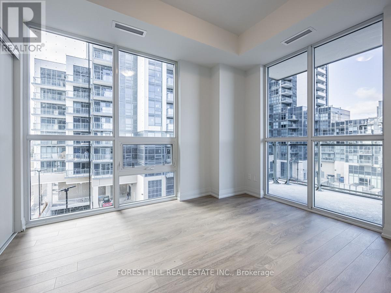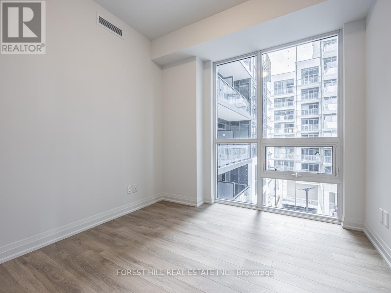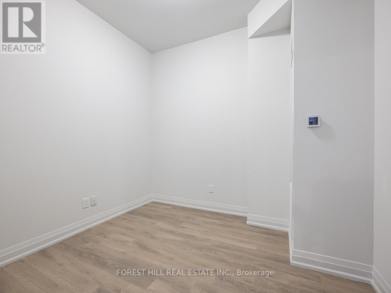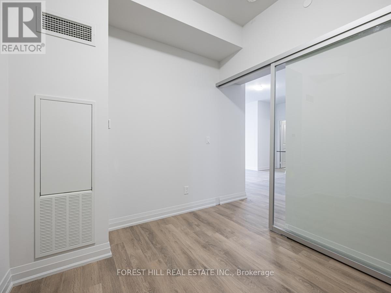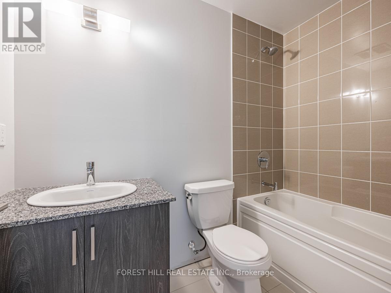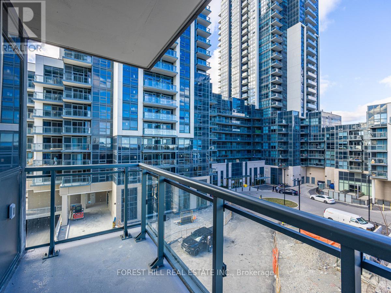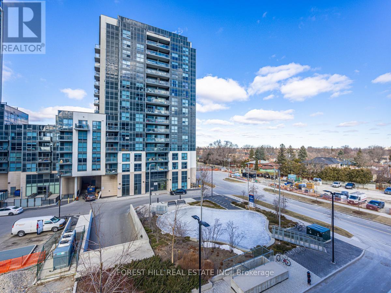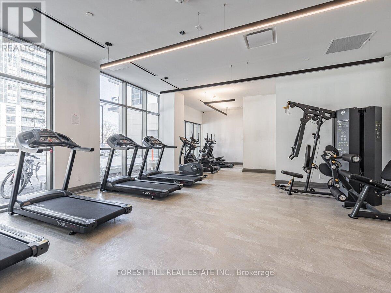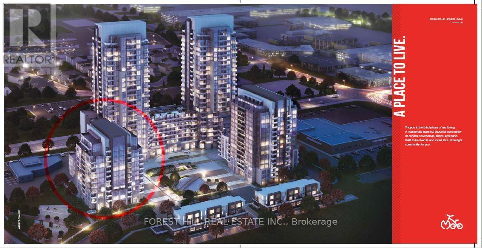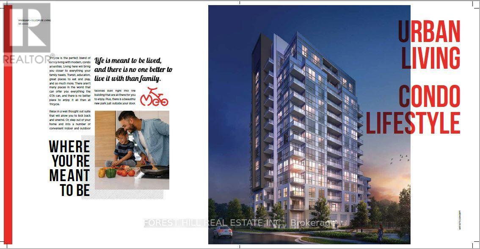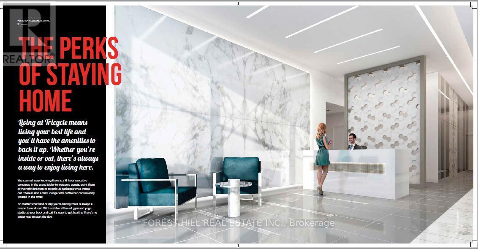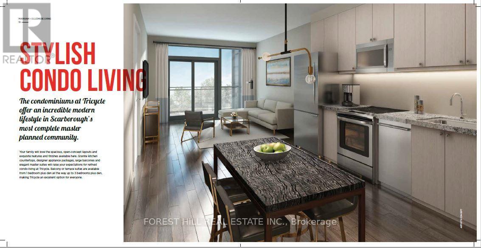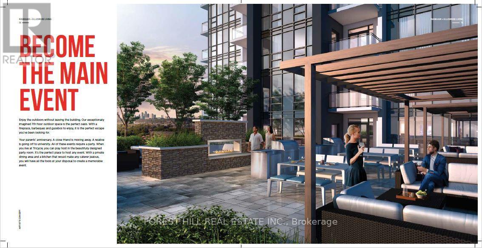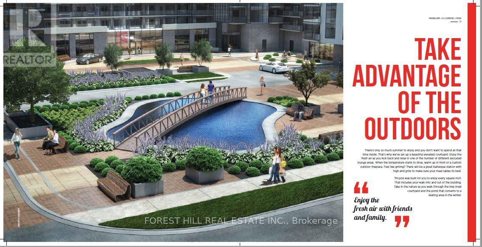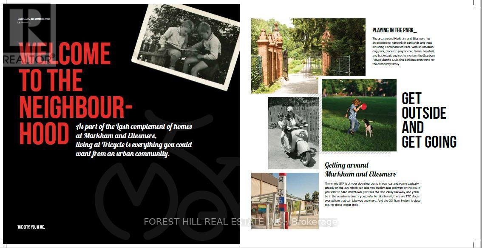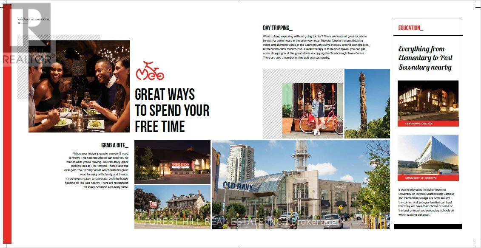#401 -10 Meadowglen Pl Toronto, Ontario M1G 0A8
$978,990Maintenance,
$799.98 Monthly
Maintenance,
$799.98 MonthlyListing ID: #E8126708
Property Summary
| MLS® Number | E8126708 |
| Property Type | Single Family |
| Community Name | Woburn |
| Amenities Near By | Hospital, Park, Place Of Worship, Public Transit, Schools |
| Features | Balcony |
| Parking Space Total | 1 |
Property Description
Imagine Living In This Large Corner Unit With Unobstructed North & East Views. Never Before Lived In Unit Can Meet All Your Family's Needs. Plank Flooring Throughout. 3 Bedrooms, W/I Closet & Ensuite In Primary Bedroom. Spacious Private Den, & 2 Full Washrooms. This Unit Is 1194sf Of Living Space. Centre Island For Entertaining & Cooking Needs. Prewired For High Speed Internet & Security System. The Building Offers A Concierge Service, Party/Rec Room, Fitness Room With Yoga Area And A Business/Work Centre. Few Min To Hwy 401. U Of T Campus And Centennial Campus Is A 7 Min Drive.. Ellesmere Junior, North Bendale, Henry Hudson And Churchill Heights Schools Are Within 5 Min. Confederation Park Only 3 Min Away So You Can Enjoy All The Greenery & Walking Trails. Scarborough Town Centre Is Only 8 Min And The Famous Scarborough Bluffs Is About 15 Min. **** EXTRAS **** Brand New Units At The Tricycle Just Released, All With Tarion Warranty. Locker Available For purchase. There Are 5 Other Units You Can Choose From. See Other Units On MLS (id:47243)
Broker:
Irena Lanz
(Salesperson),
Forest Hill Real Estate Inc.
Building
| Bathroom Total | 2 |
| Bedrooms Above Ground | 3 |
| Bedrooms Below Ground | 1 |
| Bedrooms Total | 4 |
| Amenities | Storage - Locker, Security/concierge, Party Room, Visitor Parking, Exercise Centre |
| Cooling Type | Central Air Conditioning |
| Exterior Finish | Brick, Concrete |
| Type | Apartment |
Parking
| Visitor Parking |
Land
| Acreage | No |
| Land Amenities | Hospital, Park, Place Of Worship, Public Transit, Schools |
Rooms
| Level | Type | Length | Width | Dimensions |
|---|---|---|---|---|
| Flat | Living Room | 6.55 m | 3.2 m | 6.55 m x 3.2 m |
| Flat | Dining Room | 3.51 m | 2.56 m | 3.51 m x 2.56 m |
| Flat | Kitchen | 3.54 m | 2.44 m | 3.54 m x 2.44 m |
| Flat | Den | 2.83 m | 2.87 m | 2.83 m x 2.87 m |
| Flat | Primary Bedroom | 3.29 m | 3.05 m | 3.29 m x 3.05 m |
| Flat | Bedroom 2 | 3.35 m | 2.87 m | 3.35 m x 2.87 m |
| Flat | Bedroom 3 | 2.93 m | 2.87 m | 2.93 m x 2.87 m |
https://www.realtor.ca/real-estate/26600579/401-10-meadowglen-pl-toronto-woburn

Mortgage Calculator
Below is a mortgage calculate to give you an idea what your monthly mortgage payment will look like.
Core Values
My core values enable me to deliver exceptional customer service that leaves an impression on clients.

