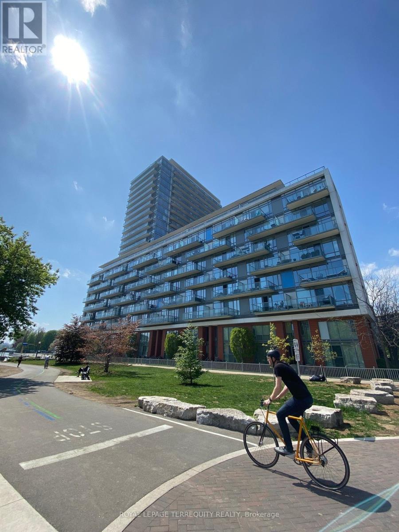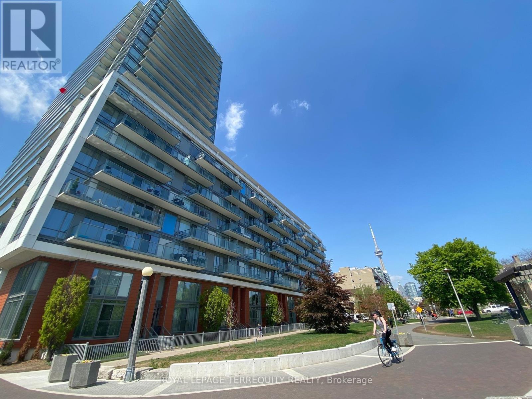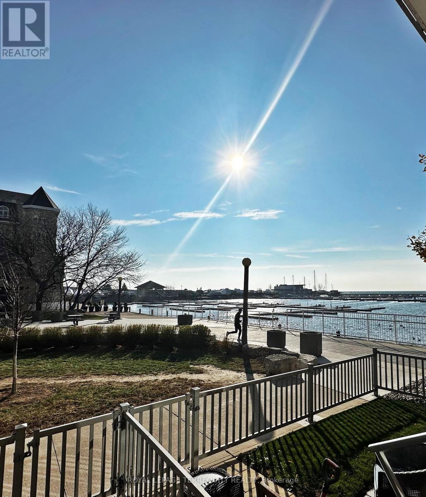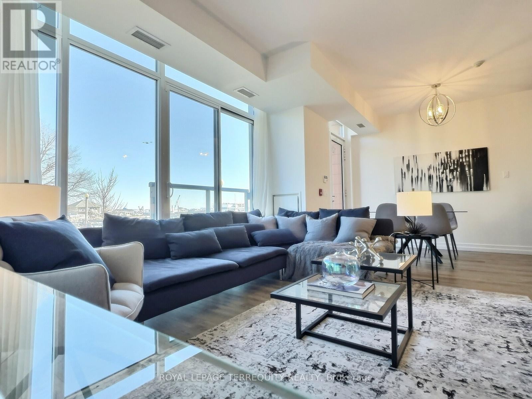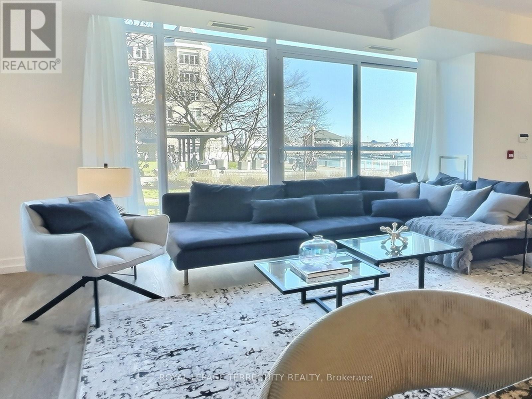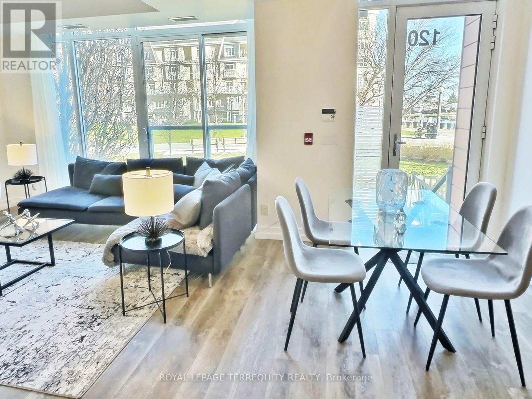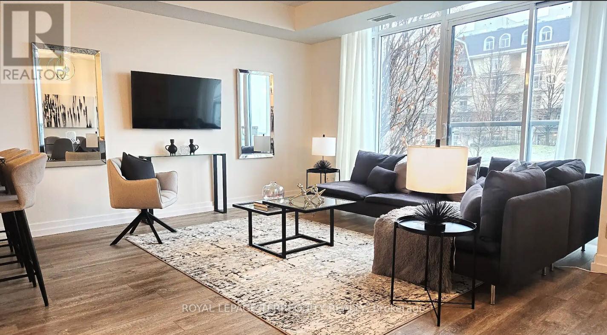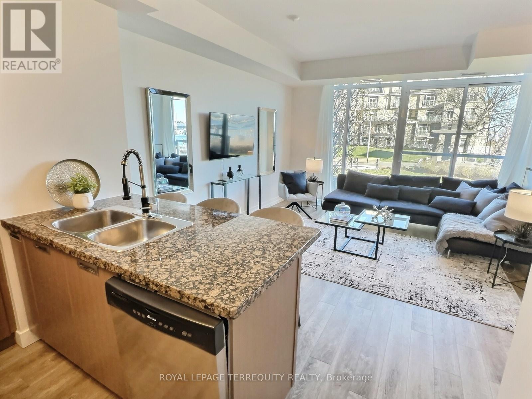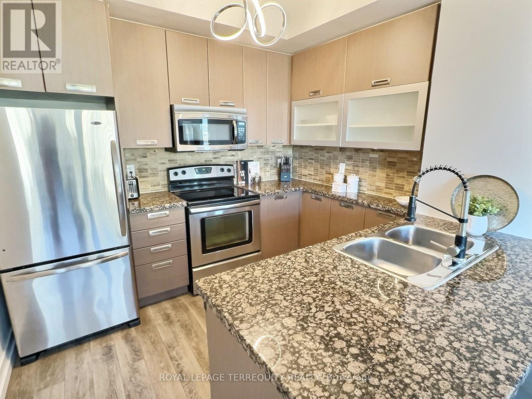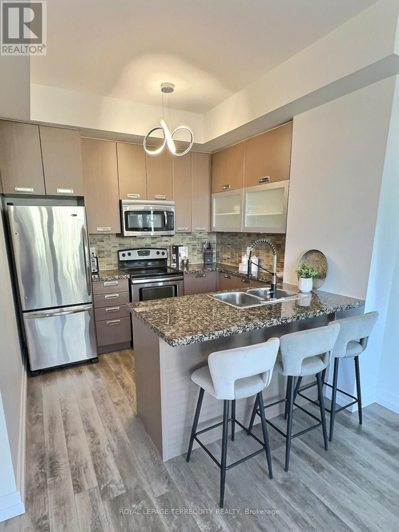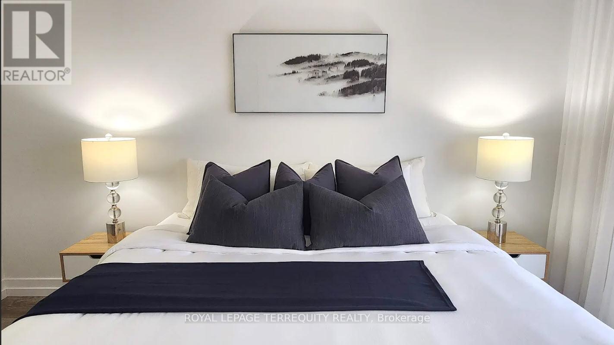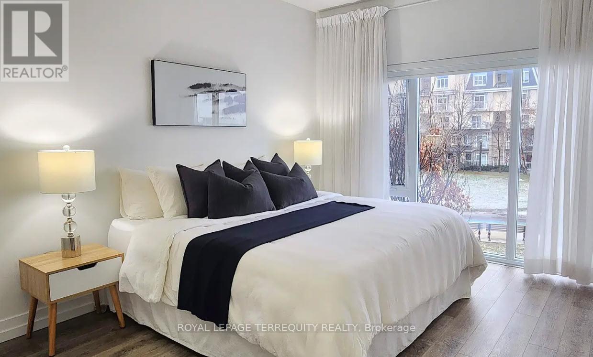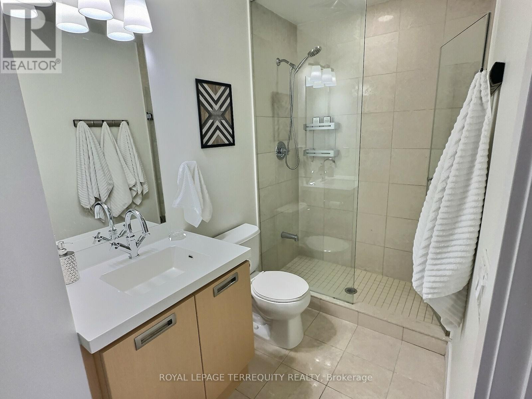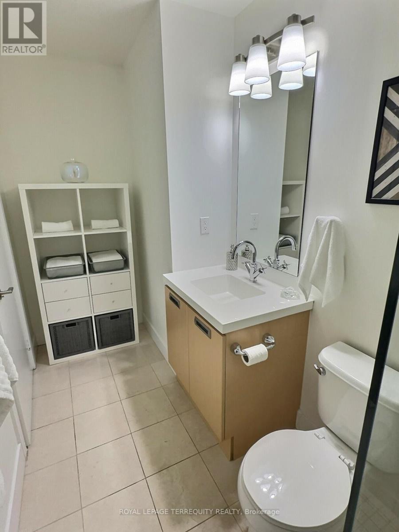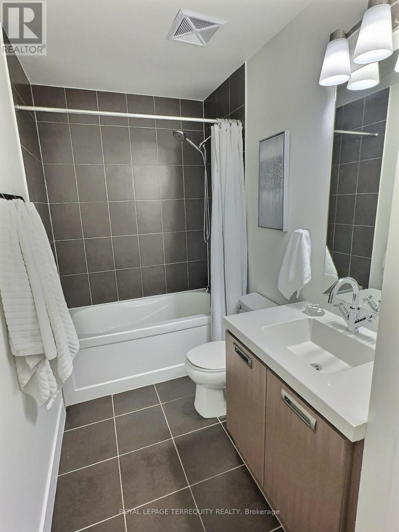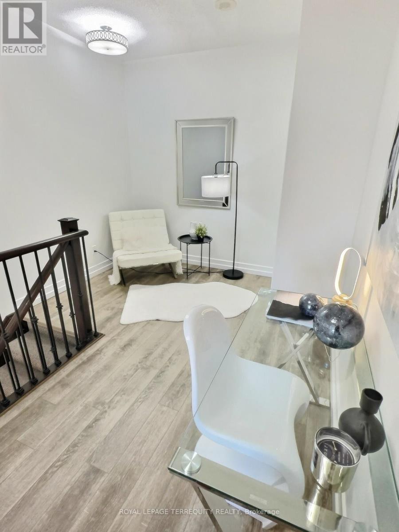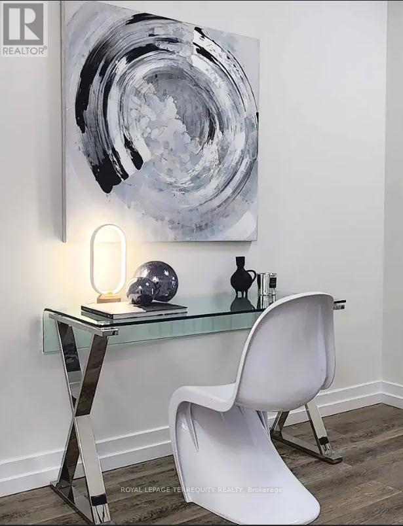#th120 -90 Stadium Rd Toronto, Ontario M5V 3W5
$1,495,000Maintenance,
$1,043.71 Monthly
Maintenance,
$1,043.71 MonthlyListing ID: #C8127256
Property Summary
| MLS® Number | C8127256 |
| Property Type | Single Family |
| Community Name | Niagara |
| Amenities Near By | Marina, Park, Public Transit, Schools |
| Parking Space Total | 1 |
| Water Front Type | Waterfront |
Property Description
Luxurious Lakeside Living in this exquisite 2 story Executive style TH condo. Front & Back entrances - one to a park & the other to indoor parking & amenities. Well managed building. 1150 Sq. Ft w/ Hardwood floors & tall ceilings throughout. Stainless Steel Appliances w/ lots of storage. Pantry in Rear Foyer. Upstairs Closets feature organizers. 3 bathrooms. Ensuite has W/I shower. 2nd bath w/ large stacked laundry pair. Powder Rm on Main. Great views & steps to the Waterfront -Biking/Running/Walking trails right out front. Coronation Park, CNE & Ontario Place nearby. TTC a block away. Walk or Bike to DT offices. Island Airport a short stroll - fly to Montreal Ottawa Chicago New York State & more. Perfect for the Professional and Travelling Executive Lifestyle. A perfect Pied-a-Terre in Toronto! Visitor Parking is available. **** EXTRAS **** Stainless Steel Fridge, Stove, Dish Washer, Microwave, Stacked Laundry pair in upstairs 2nd bathroom, blackout shades in all upstairs rooms, curtains in LR/DR. Bldg amenities include large sauna & Jacuzzi Spa BBQs allowed on Terrace (id:47243)
Broker:
Ken Jackson
(Salesperson),
Royal LePage Terrequity Realty
Building
| Bathroom Total | 3 |
| Bedrooms Above Ground | 2 |
| Bedrooms Below Ground | 1 |
| Bedrooms Total | 3 |
| Amenities | Security/concierge, Sauna, Exercise Centre |
| Cooling Type | Central Air Conditioning |
| Exterior Finish | Concrete |
| Heating Fuel | Natural Gas |
| Heating Type | Heat Pump |
| Stories Total | 2 |
| Type | Row / Townhouse |
Land
| Acreage | No |
| Land Amenities | Marina, Park, Public Transit, Schools |
| Surface Water | Lake/pond |
Rooms
| Level | Type | Length | Width | Dimensions |
|---|---|---|---|---|
| Main Level | Foyer | 3.4 m | 1.2 m | 3.4 m x 1.2 m |
| Main Level | Kitchen | 3.1 m | 3 m | 3.1 m x 3 m |
| Main Level | Living Room | 6.37 m | 3.6 m | 6.37 m x 3.6 m |
| Main Level | Dining Room | 6.37 m | 3.6 m | 6.37 m x 3.6 m |
| Main Level | Bathroom | 2.5 m | 1 m | 2.5 m x 1 m |
| Main Level | Foyer | 3.6 m | 1.2 m | 3.6 m x 1.2 m |
| Upper Level | Primary Bedroom | 4.06 m | 3 m | 4.06 m x 3 m |
| Upper Level | Bedroom 2 | 3.73 m | 2.55 m | 3.73 m x 2.55 m |
| Upper Level | Den | 3.04 m | 1.87 m | 3.04 m x 1.87 m |
| Upper Level | Laundry Room | 1.2 m | 0.99 m | 1.2 m x 0.99 m |
| Upper Level | Sitting Room | 2.5 m | 1.87 m | 2.5 m x 1.87 m |
https://www.realtor.ca/real-estate/26600564/th120-90-stadium-rd-toronto-niagara

Mortgage Calculator
Below is a mortgage calculate to give you an idea what your monthly mortgage payment will look like.
Core Values
My core values enable me to deliver exceptional customer service that leaves an impression on clients.

