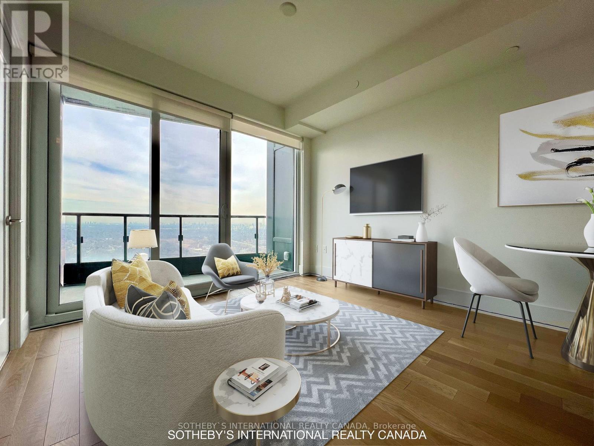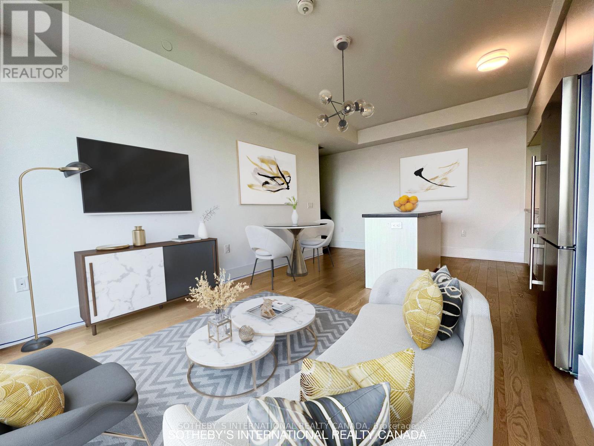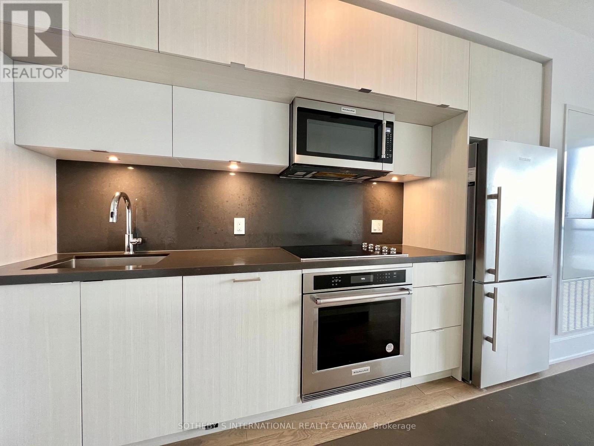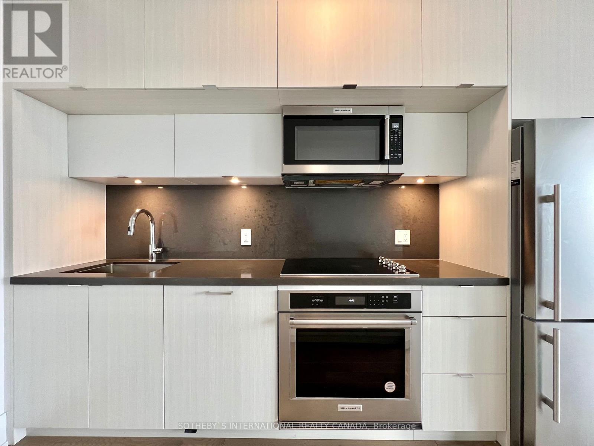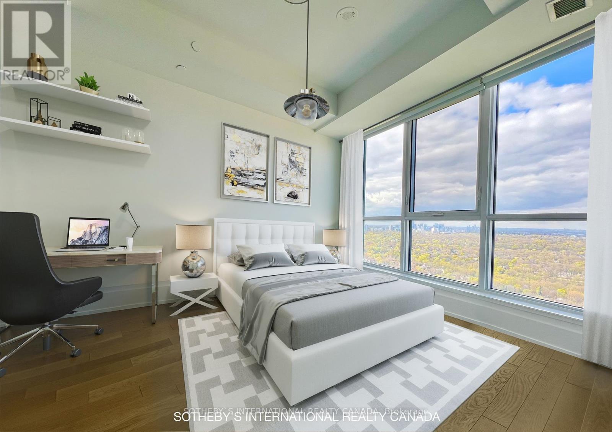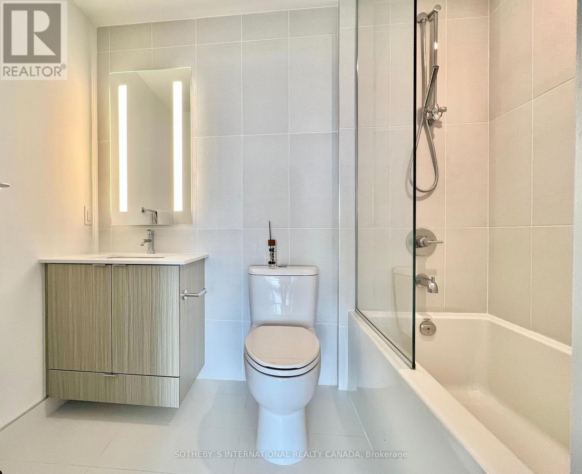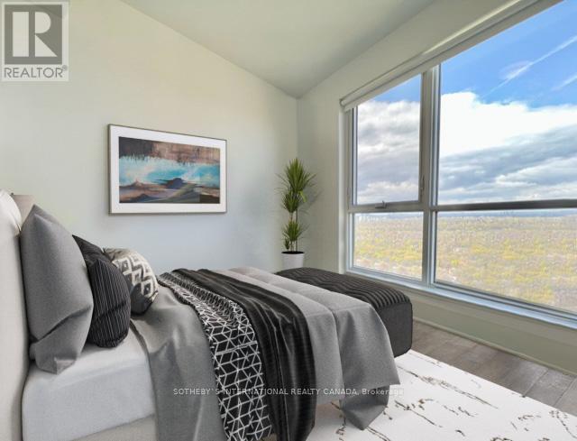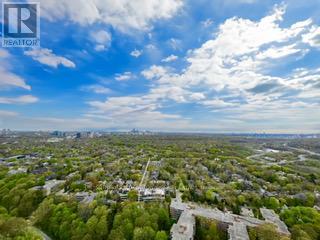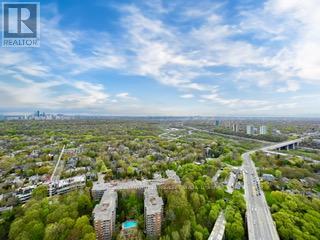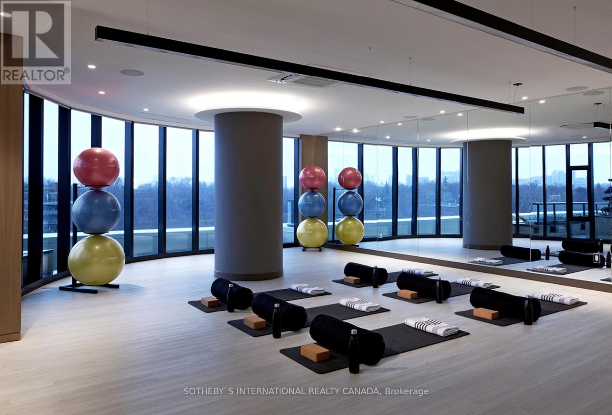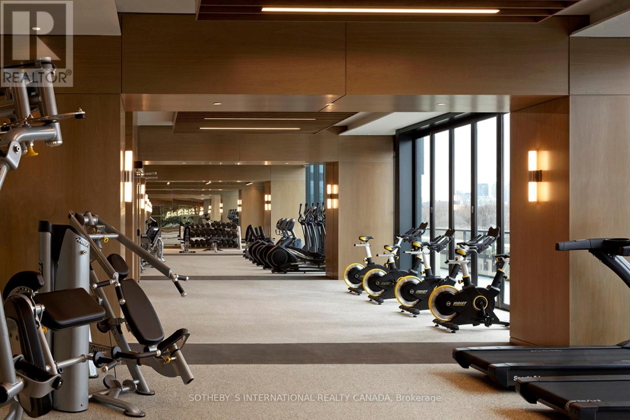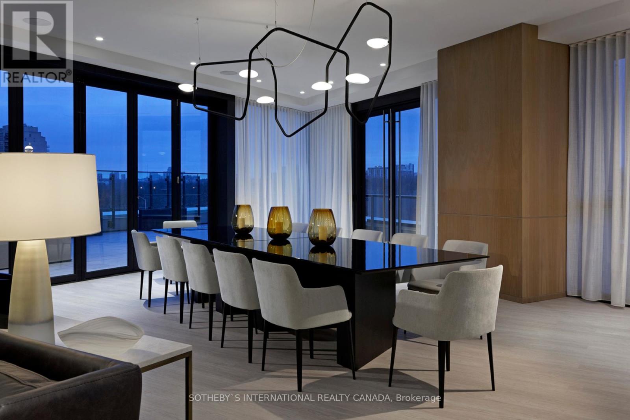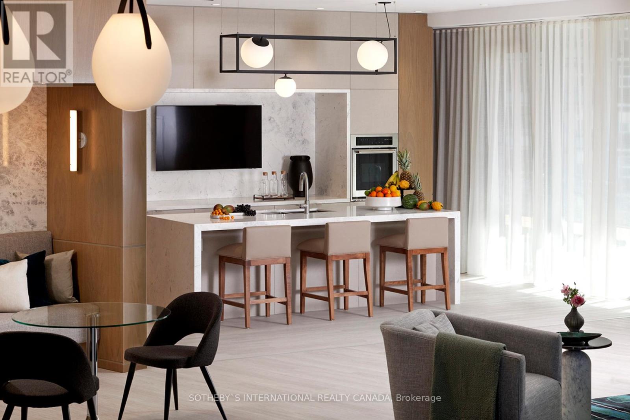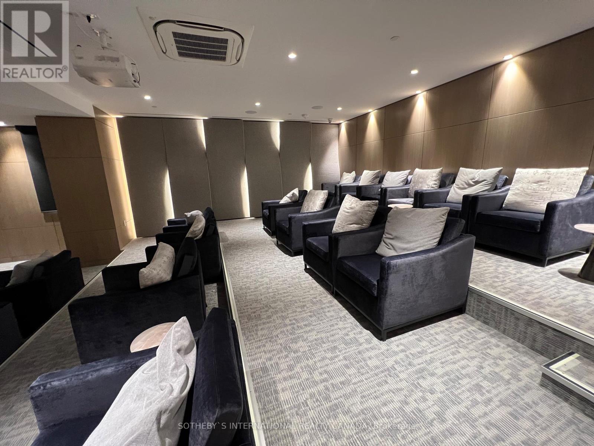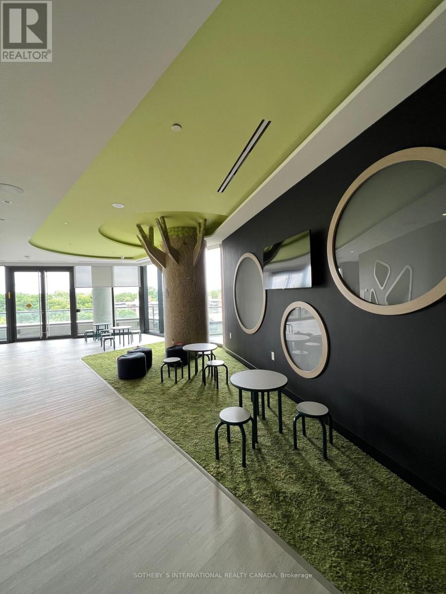#4215 -585 Bloor St E Toronto, Ontario M4W 0B3
$1,149,900Maintenance,
$859.84 Monthly
Maintenance,
$859.84 MonthlyListing ID: #C8125790
Property Summary
| MLS® Number | C8125790 |
| Property Type | Single Family |
| Community Name | North St. James Town |
| Amenities Near By | Hospital, Public Transit, Schools |
| Community Features | Community Centre |
| Features | Ravine, Balcony |
| Parking Space Total | 1 |
| Pool Type | Outdoor Pool |
Property Description
Iconic Via Bloor 2 by Tridel, Newly Built (2022) Three Bedroom Condo With Spectacular North East Views, 9' Ceilings, Floor to Ceiling Windows, Walk Out to Balcony, Quartz Counter Tops, Stainless Steel Appliances, Neutral Finishes, White Oak Engineered Hardwood Floors, Upgrades & Much More. Steps To Sherbourne & Castle Frank Subway Stations. Walk to Rosedale, Yonge St, Yorkville, Bloor St Shopping, U Of T, Toronto Metropolitan University. Easy Access to Don Valley Parkway Hyw. Fabulous Amenities: Theatre Room, Party Rooms, Games Room, Outdoor Lounges, Outdoor Pool, Fitness Centre, Gym, Spin Room, Yoga Studio, Steam Room, Whirlpool And More! **** EXTRAS **** 2nd Parking Spot Available for Purchase (id:47243)
Broker:
Linda Chu
(Broker),
Sotheby's International Realty Canada
Broker:
Lisa-Marie Doorey
(Broker),
Sotheby's International Realty Canada
Building
| Bathroom Total | 2 |
| Bedrooms Above Ground | 3 |
| Bedrooms Total | 3 |
| Amenities | Storage - Locker, Security/concierge, Party Room, Visitor Parking, Exercise Centre |
| Cooling Type | Central Air Conditioning |
| Exterior Finish | Concrete |
| Heating Fuel | Natural Gas |
| Heating Type | Forced Air |
| Type | Apartment |
Parking
| Visitor Parking |
Land
| Acreage | No |
| Land Amenities | Hospital, Public Transit, Schools |
Rooms
| Level | Type | Length | Width | Dimensions |
|---|---|---|---|---|
| Main Level | Kitchen | Measurements not available | ||
| Main Level | Dining Room | 5.87 m | 3.4 m | 5.87 m x 3.4 m |
| Main Level | Living Room | 5.87 m | 3.4 m | 5.87 m x 3.4 m |
| Main Level | Bedroom | 3.91 m | 3.18 m | 3.91 m x 3.18 m |
| Main Level | Bedroom 2 | 2.4 m | 2.74 m | 2.4 m x 2.74 m |
| Main Level | Bedroom 3 | 2.9 m | 2.82 m | 2.9 m x 2.82 m |
https://www.realtor.ca/real-estate/26598630/4215-585-bloor-st-e-toronto-north-st-james-town

Mortgage Calculator
Below is a mortgage calculate to give you an idea what your monthly mortgage payment will look like.
Core Values
My core values enable me to deliver exceptional customer service that leaves an impression on clients.

