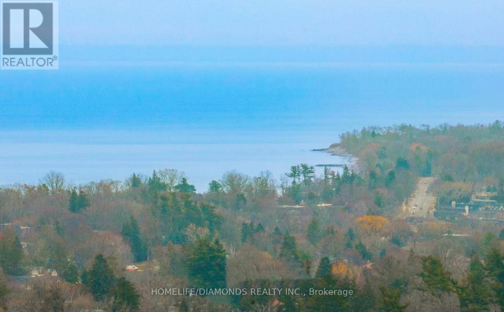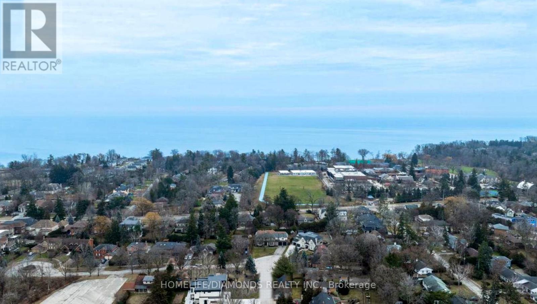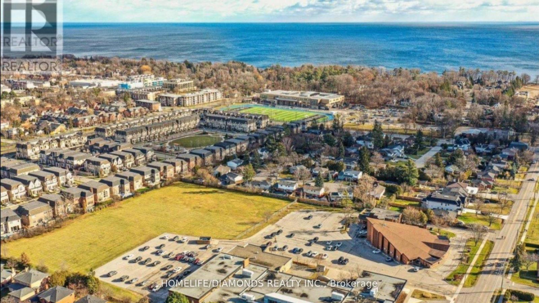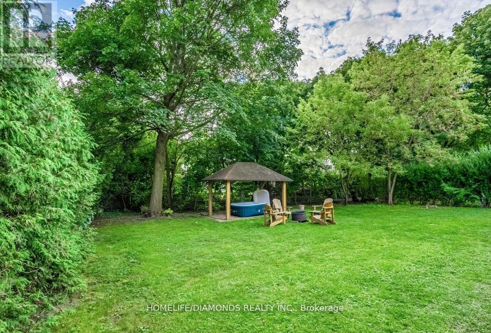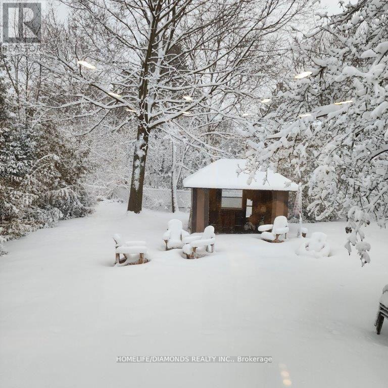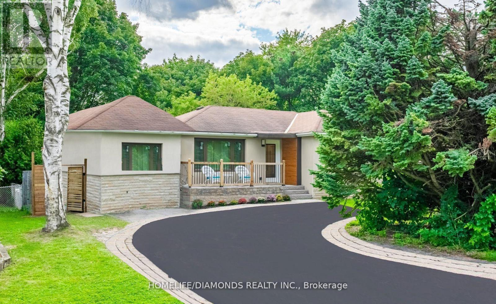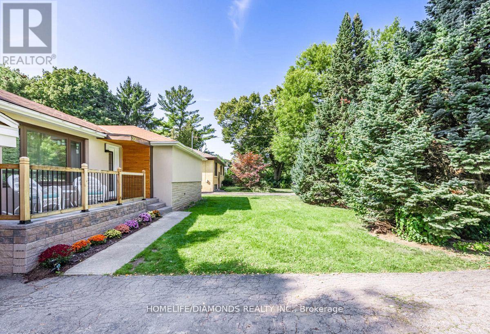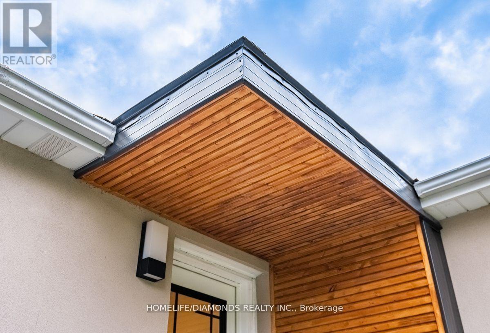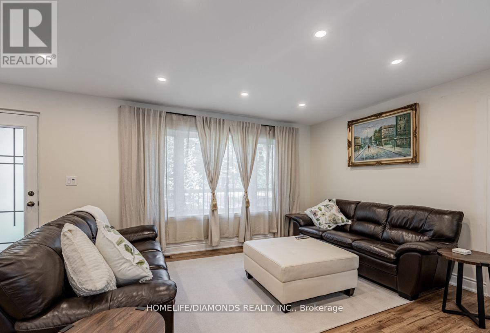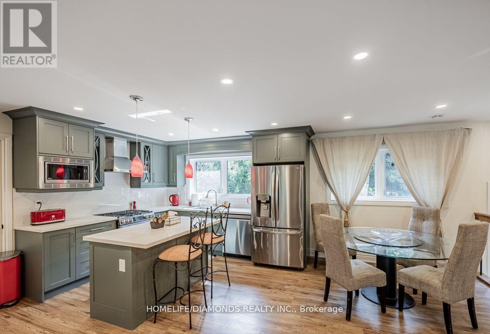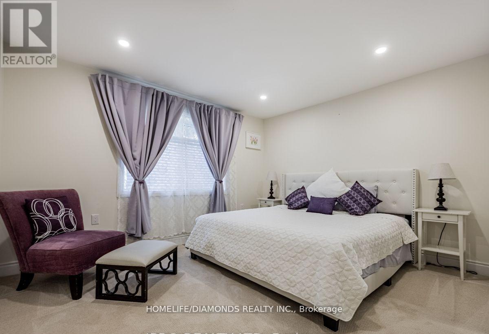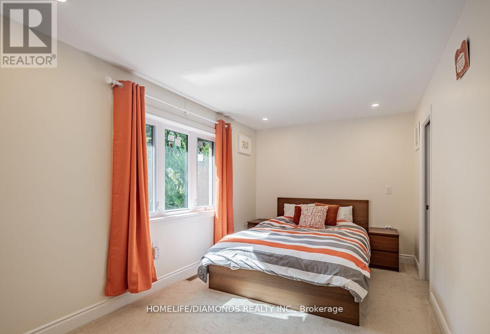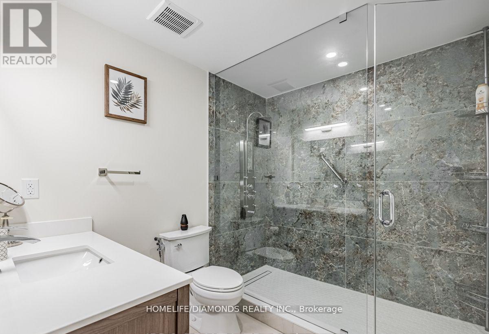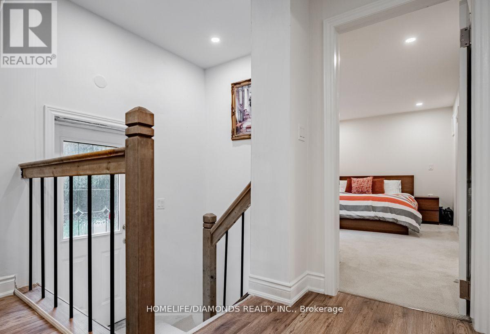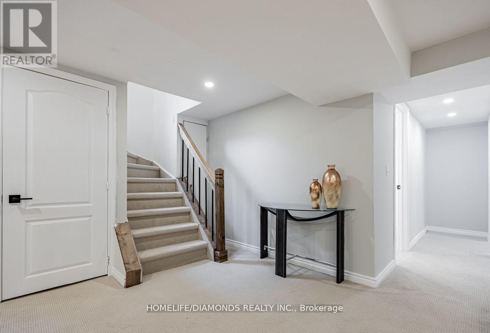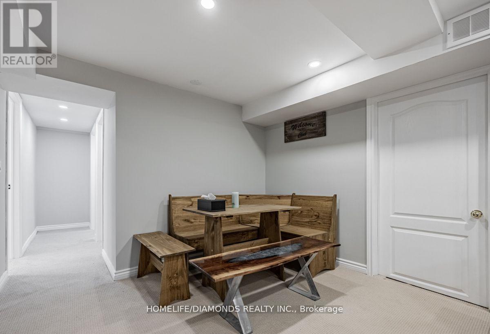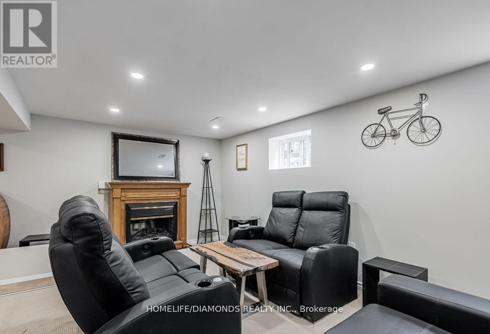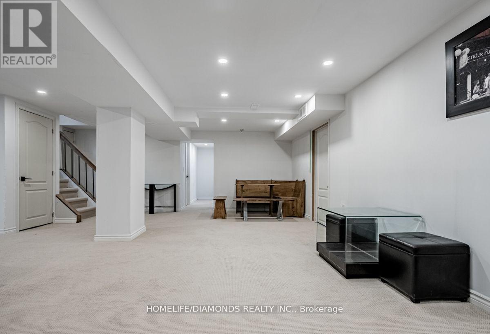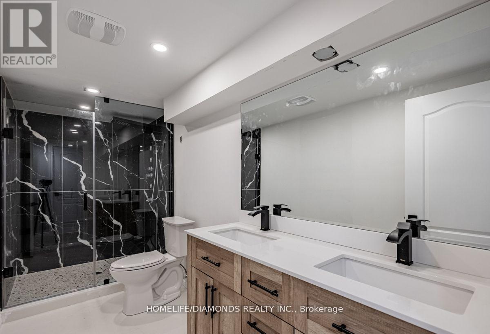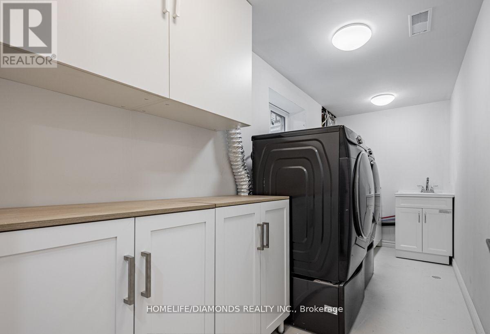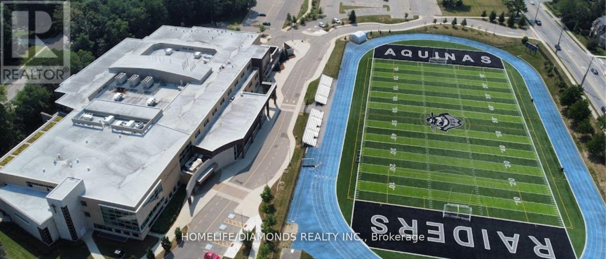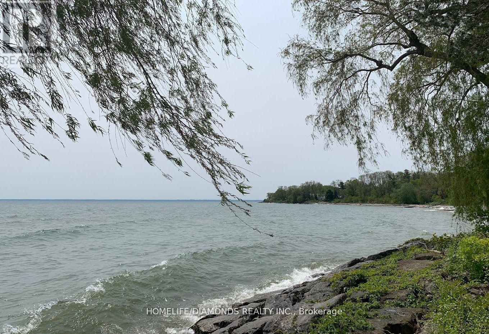208 Glen Oak Dr Oakville, Ontario L6K 2J2
$1,798,800
Listing ID: #W8128278
Property Summary
| MLS® Number | W8128278 |
| Property Type | Single Family |
| Community Name | Bronte East |
| Community Features | Community Centre |
| Features | Ravine, Conservation/green Belt |
| Parking Space Total | 7 |
Property Description
(NOT FOR BUILDERS)This captivating rare gem sprawls 1/4th of an Acre, Approx 70x150ft, a True Muskoka in the city with Mature Trees & Running Water Creek in a Backyard that flows into Lake Ontario...Short Walk to Lake & among most posh neighborhoods in South Oakville, where tranquility finds its home & approx.$200,000 Spent in High-Quality Upgrades and Renos, Surrounded by Multi-Million Dollar Custom Homes, Has a High Demand 2+1, 3 Spacious Master Bedrooms w Top of Line Ensuite Washrooms & potential for a 4th Master Br all in a Modern open Concept layout w gourmet kitchen & a mesmerizing natural tableau.Venture further to discover the renovated basement with Wet Bar & Extra Master Br all in over 2200 sft of Living space, the Huge Private Backyard has Mature Trees, Gazebo & Hot Tub,Fire Pit,Gas B.B.Q Line & even a Hammock to relax in a Forest Like Setting offering the perfect backdrop for serene evenings. Among Most Upgraded Bungalows in This Most Posh Neighbourhood. **** EXTRAS **** Further Potential 3rd Master Br on Main Floor w Circular Driveway to Potential Dble Car Garage,Steps to prestigious school, Amazing YMCA & Trafalgar Community Olympic Pool, Close to Downtown Lakeshore & Kerr Village Entertainment, QEW & GO. (id:47243)
Broker:
Tony Chawla
(Broker of Record),
Homelife/diamonds Realty Inc.
Broker:
Harsh Chawla
(Broker),
Homelife/diamonds Realty Inc.
Building
| Bathroom Total | 3 |
| Bedrooms Above Ground | 2 |
| Bedrooms Below Ground | 1 |
| Bedrooms Total | 3 |
| Architectural Style | Bungalow |
| Basement Development | Finished |
| Basement Features | Separate Entrance |
| Basement Type | N/a (finished) |
| Construction Style Attachment | Detached |
| Cooling Type | Central Air Conditioning |
| Exterior Finish | Stone, Stucco |
| Fireplace Present | Yes |
| Heating Fuel | Natural Gas |
| Heating Type | Forced Air |
| Stories Total | 1 |
| Type | House |
Parking
| Attached Garage |
Land
| Acreage | No |
| Size Irregular | 70 X 150 Ft |
| Size Total Text | 70 X 150 Ft |
| Surface Water | Lake/pond |
Rooms
| Level | Type | Length | Width | Dimensions |
|---|---|---|---|---|
| Lower Level | Bedroom | 3.33 m | 3.2 m | 3.33 m x 3.2 m |
| Lower Level | Recreational, Games Room | 8.66 m | 6.5 m | 8.66 m x 6.5 m |
| Lower Level | Laundry Room | 4.06 m | 1.73 m | 4.06 m x 1.73 m |
| Main Level | Living Room | 5.89 m | 3.78 m | 5.89 m x 3.78 m |
| Main Level | Dining Room | 2.84 m | 2.89 m | 2.84 m x 2.89 m |
| Main Level | Kitchen | 3.61 m | 2.97 m | 3.61 m x 2.97 m |
| Main Level | Primary Bedroom | 3.97 m | 3.51 m | 3.97 m x 3.51 m |
| Main Level | Primary Bedroom | 4.95 m | 2.84 m | 4.95 m x 2.84 m |
https://www.realtor.ca/real-estate/26602204/208-glen-oak-dr-oakville-bronte-east

Mortgage Calculator
Below is a mortgage calculate to give you an idea what your monthly mortgage payment will look like.
Core Values
My core values enable me to deliver exceptional customer service that leaves an impression on clients.

