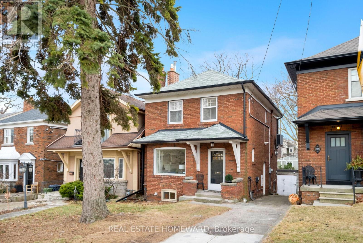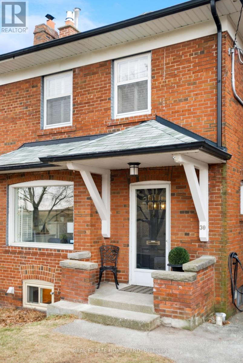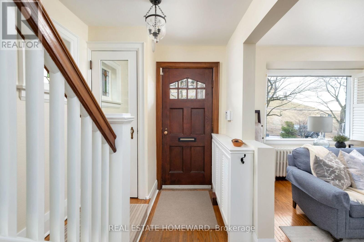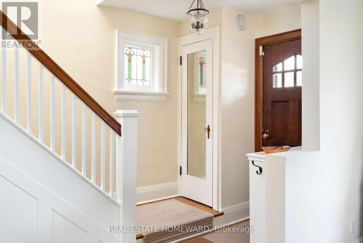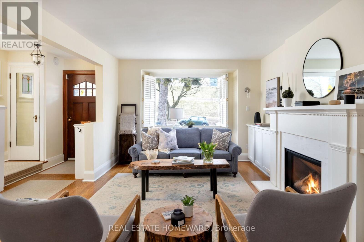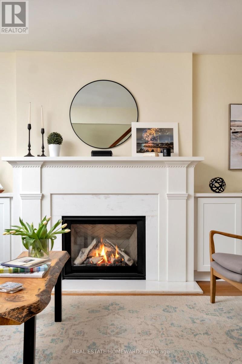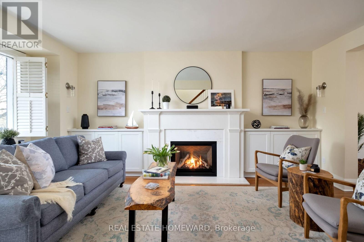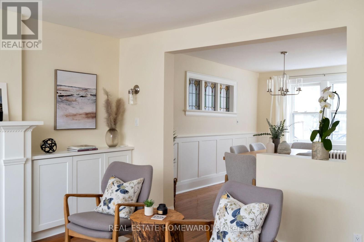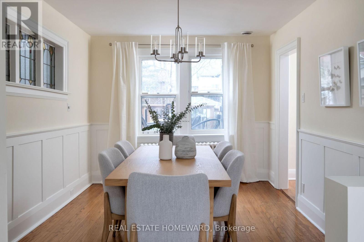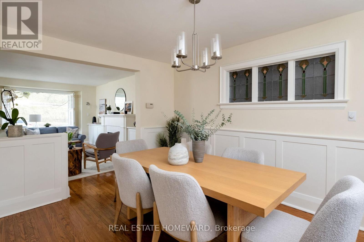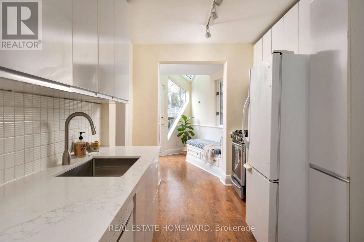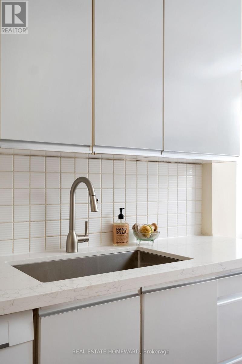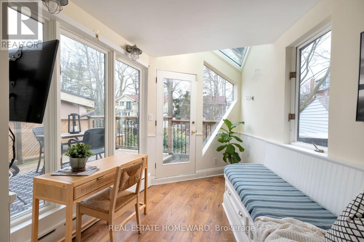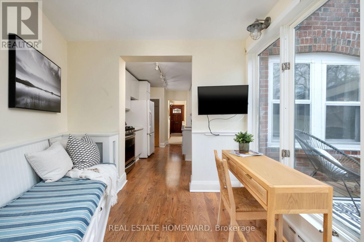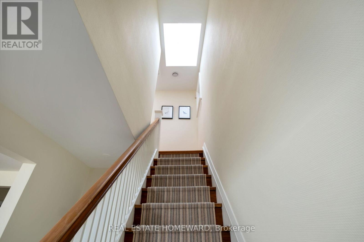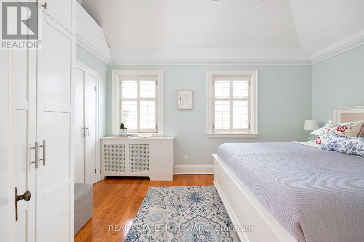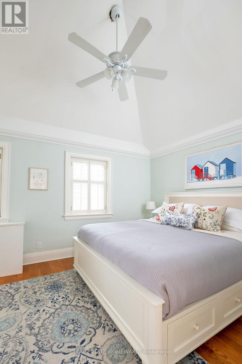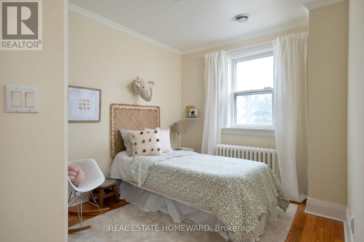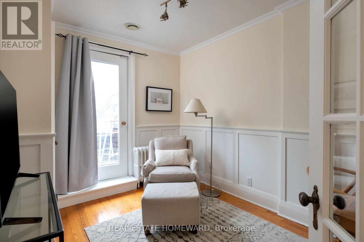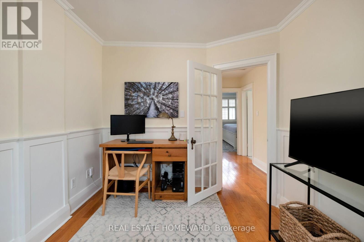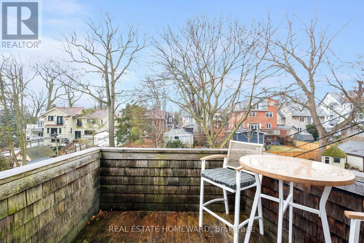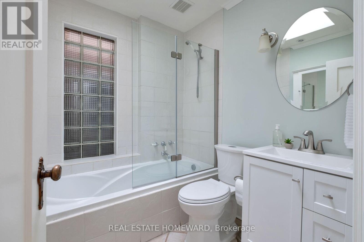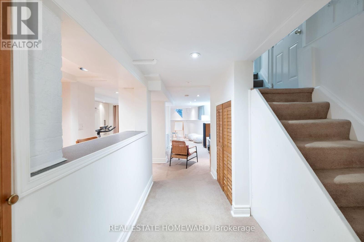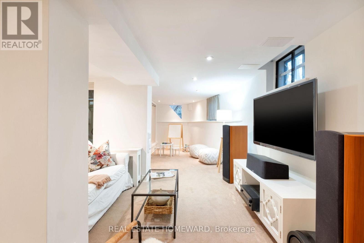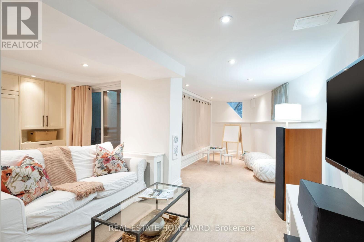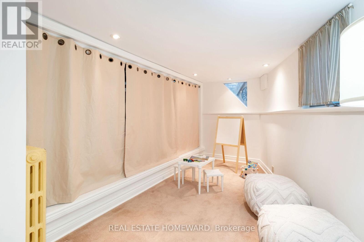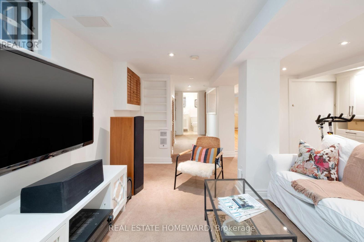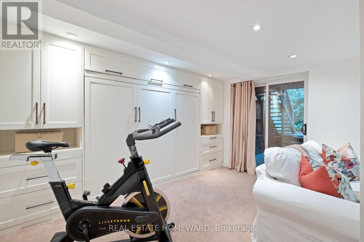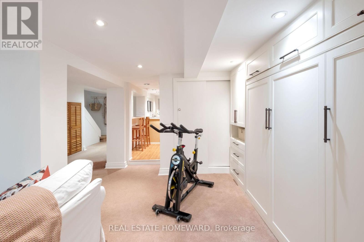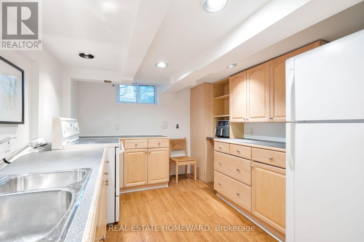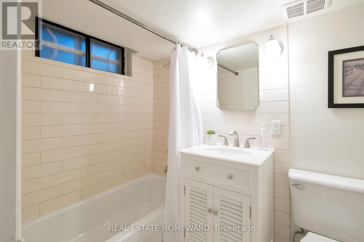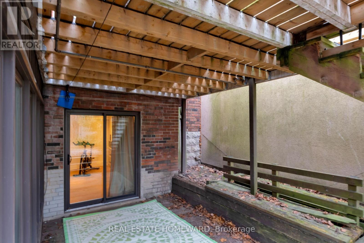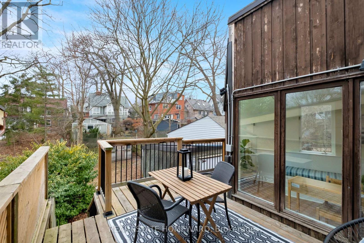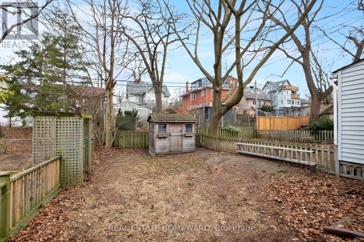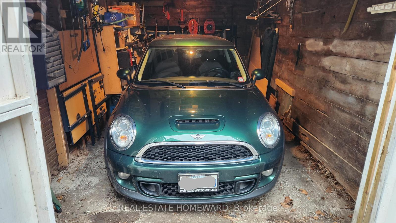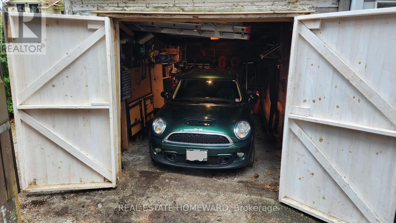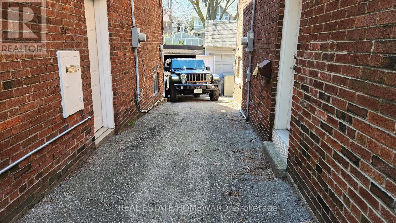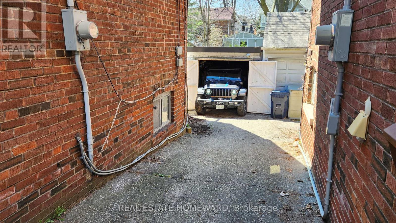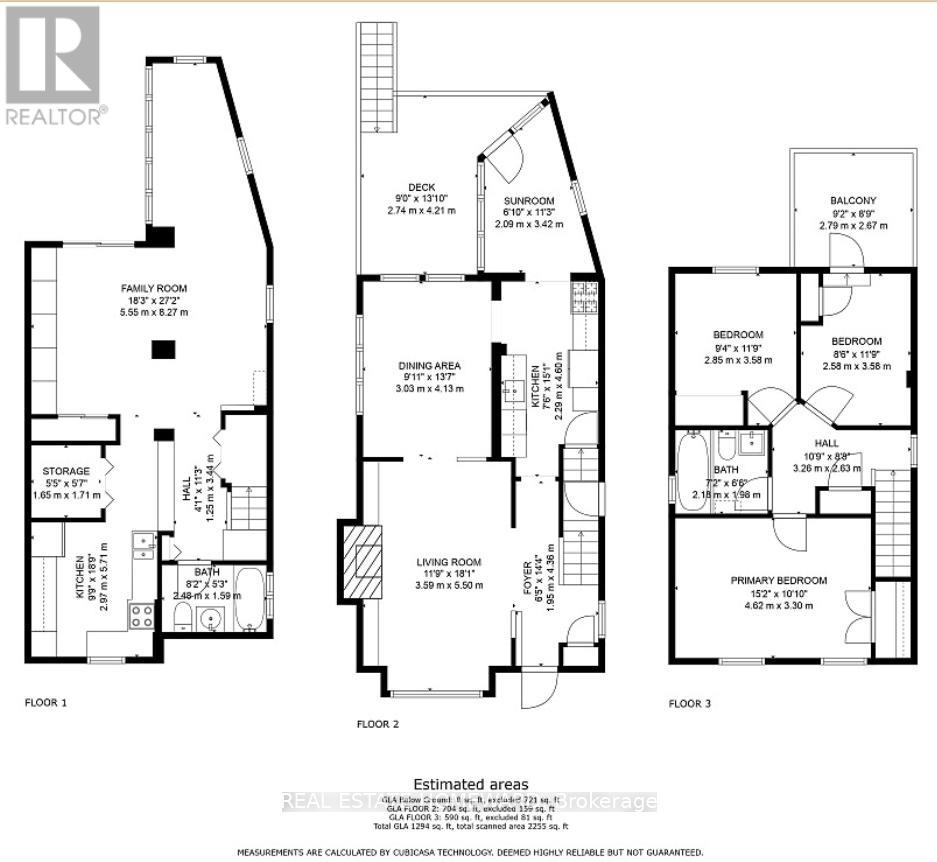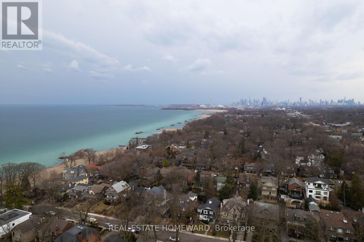30 Nursewood Rd Toronto, Ontario M4E 3R8
$1,829,900
Listing ID: #E8126220
Property Summary
| MLS® Number | E8126220 |
| Property Type | Single Family |
| Community Name | The Beaches |
| Amenities Near By | Beach, Park, Public Transit, Schools |
| Features | Cul-de-sac |
| Parking Space Total | 1 |
Property Description
South of Queen & steps to the lake-a gorgeous,detached 3 bedroom home with a deep,west-facing lot.Paddle,enjoy the sunrises & sunsets,walk the dog-the lakeside choices are endless.Upon entering the front door you realize how special this home is.Enjoy the spacious main floor with a sweet sunroom overlooking the deck & back yard.The living room is beautifully finished with custom built-ins surrounding the gas fireplace.Upstairs 3 lovely bedrooms & a reno'd family bathroom radiate off a skylit landing.Dream away under the soaring cathedral ceiling in the primary bedroom.The lower level has a separate side entrance plus a rear walkout to the backyard & is complete with a kitchenette,4 piece washroom & Murphy bed.Classic details such as original stained glass windows,hardwood,skylights complete this family home 7ft 7 in..Driveway fits a X3 or a large Jeep!Situated in Balmy Beach PS district on a dead end street in what we think is the best part of The Beach!An easy stroll to Queen street shops, restaurants & festivities! **** EXTRAS **** Across the street is the iconic R.C. Harris Water Plant-a heritage Art Deco building in a park-like setting. At the foot of Nursewood is a sand beach that stretches to where the boardwalk starts ... It's a lovely lifestyle in The Beach! (id:47243)
Broker:
Franklin C. Goodrick
(Salesperson),
Real Estate Homeward
Broker:
Taylor Kim Meredith
(Salesperson),
Real Estate Homeward
Building
| Bathroom Total | 2 |
| Bedrooms Above Ground | 3 |
| Bedrooms Below Ground | 1 |
| Bedrooms Total | 4 |
| Basement Development | Finished |
| Basement Features | Separate Entrance, Walk Out |
| Basement Type | N/a (finished) |
| Construction Style Attachment | Detached |
| Cooling Type | Central Air Conditioning |
| Exterior Finish | Brick |
| Fireplace Present | Yes |
| Heating Fuel | Natural Gas |
| Heating Type | Hot Water Radiator Heat |
| Stories Total | 2 |
| Type | House |
Parking
| Detached Garage |
Land
| Acreage | No |
| Land Amenities | Beach, Park, Public Transit, Schools |
| Size Irregular | 25 X 128.58 Ft |
| Size Total Text | 25 X 128.58 Ft |
Rooms
| Level | Type | Length | Width | Dimensions |
|---|---|---|---|---|
| Second Level | Primary Bedroom | 4.44 m | 3.21 m | 4.44 m x 3.21 m |
| Second Level | Bedroom | 3.69 m | 2.69 m | 3.69 m x 2.69 m |
| Second Level | Bedroom | 3.44 m | 2.68 m | 3.44 m x 2.68 m |
| Lower Level | Kitchen | 4.39 m | 2.81 m | 4.39 m x 2.81 m |
| Lower Level | Bedroom | 4.98 m | 4.12 m | 4.98 m x 4.12 m |
| Lower Level | Living Room | 4.98 m | 4.12 m | 4.98 m x 4.12 m |
| Lower Level | Playroom | 3.6 m | 2.3 m | 3.6 m x 2.3 m |
| Ground Level | Living Room | 4.79 m | 3.5 m | 4.79 m x 3.5 m |
| Ground Level | Dining Room | 3.55 m | 3.07 m | 3.55 m x 3.07 m |
| Ground Level | Kitchen | 4.11 m | 2.4 m | 4.11 m x 2.4 m |
| Ground Level | Sunroom | 3.6 m | 2.3 m | 3.6 m x 2.3 m |
https://www.realtor.ca/real-estate/26599621/30-nursewood-rd-toronto-the-beaches

Mortgage Calculator
Below is a mortgage calculate to give you an idea what your monthly mortgage payment will look like.
Core Values
My core values enable me to deliver exceptional customer service that leaves an impression on clients.
![]()

