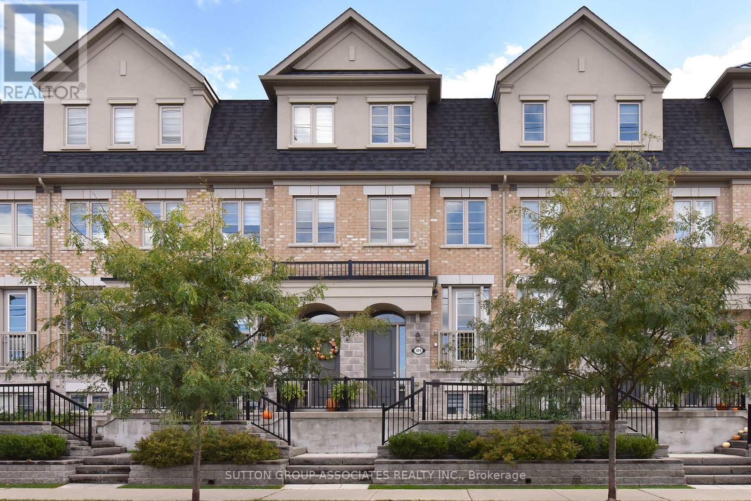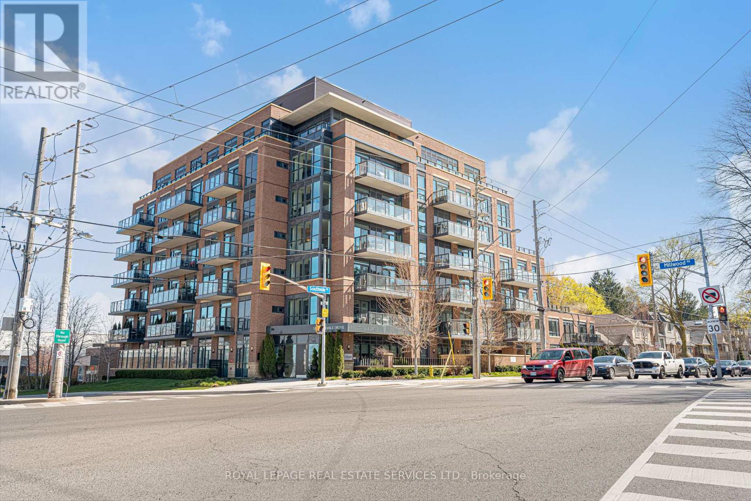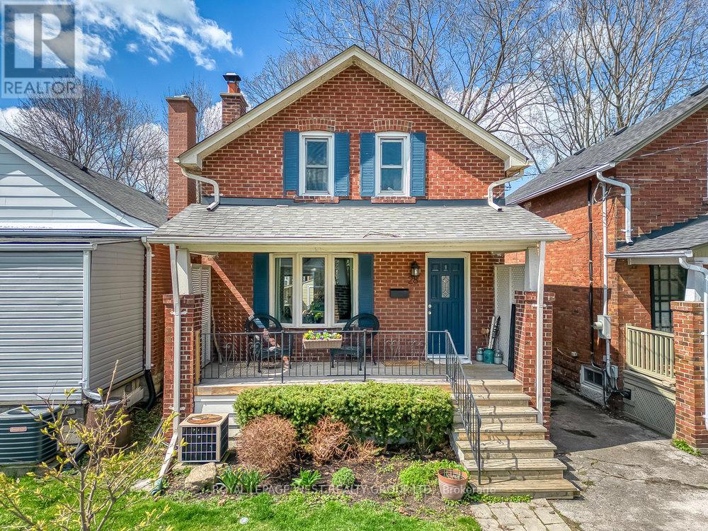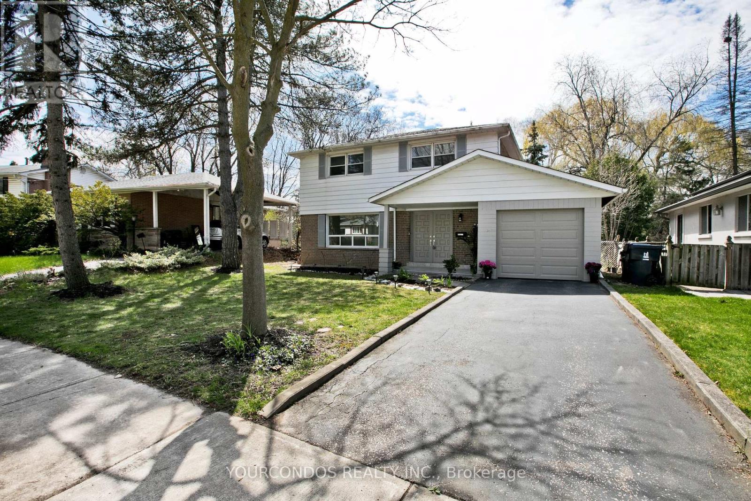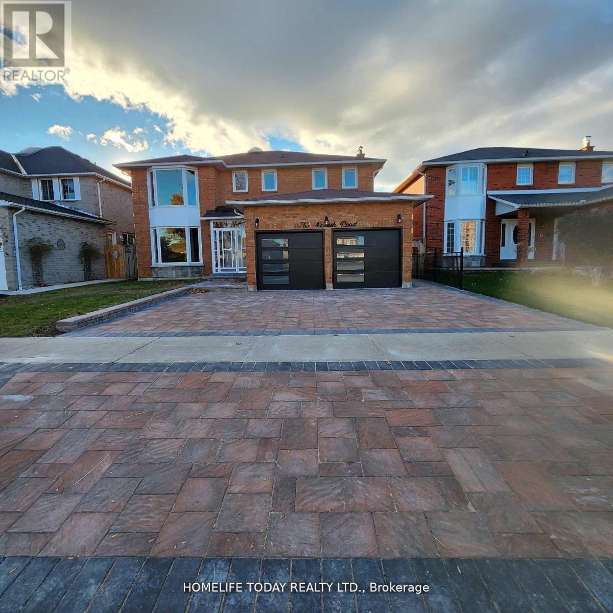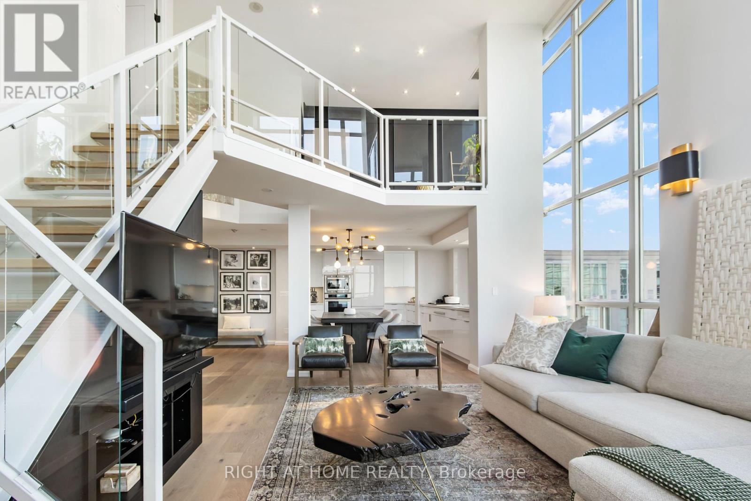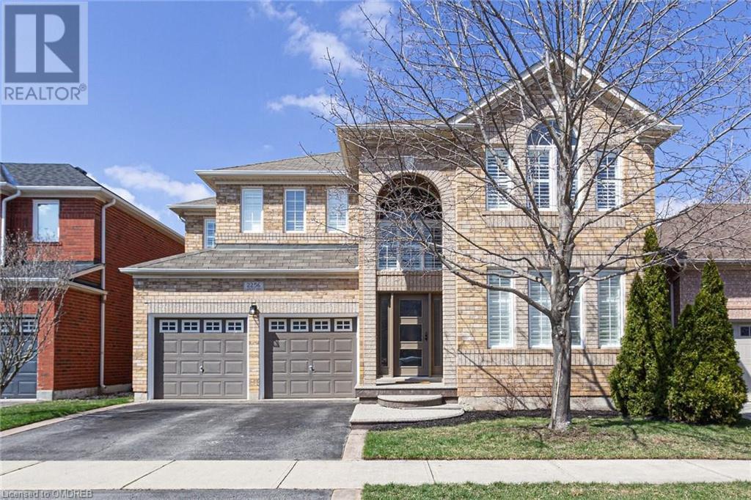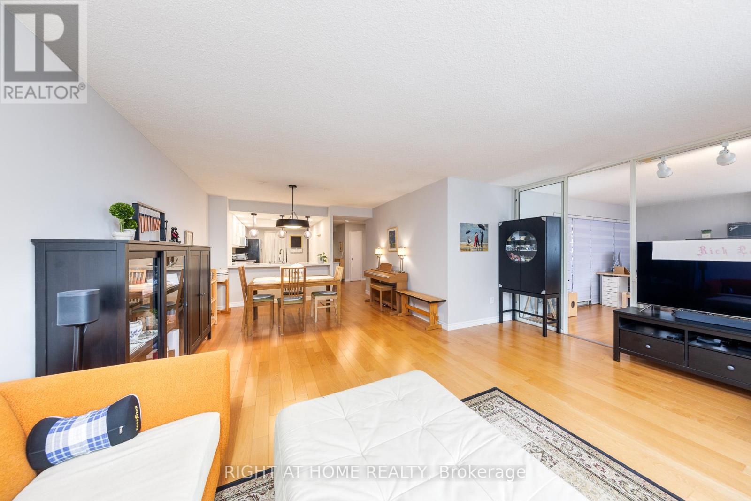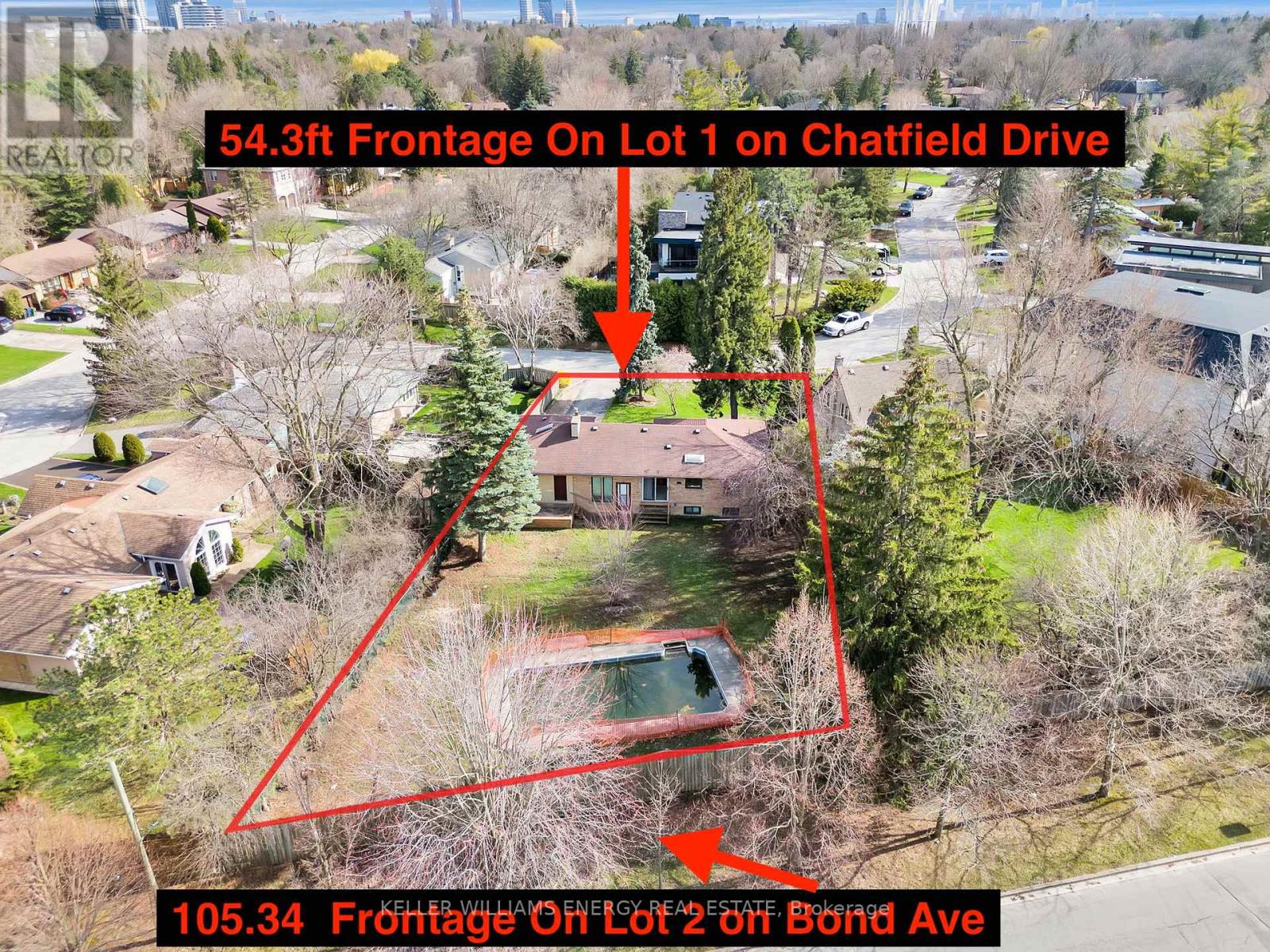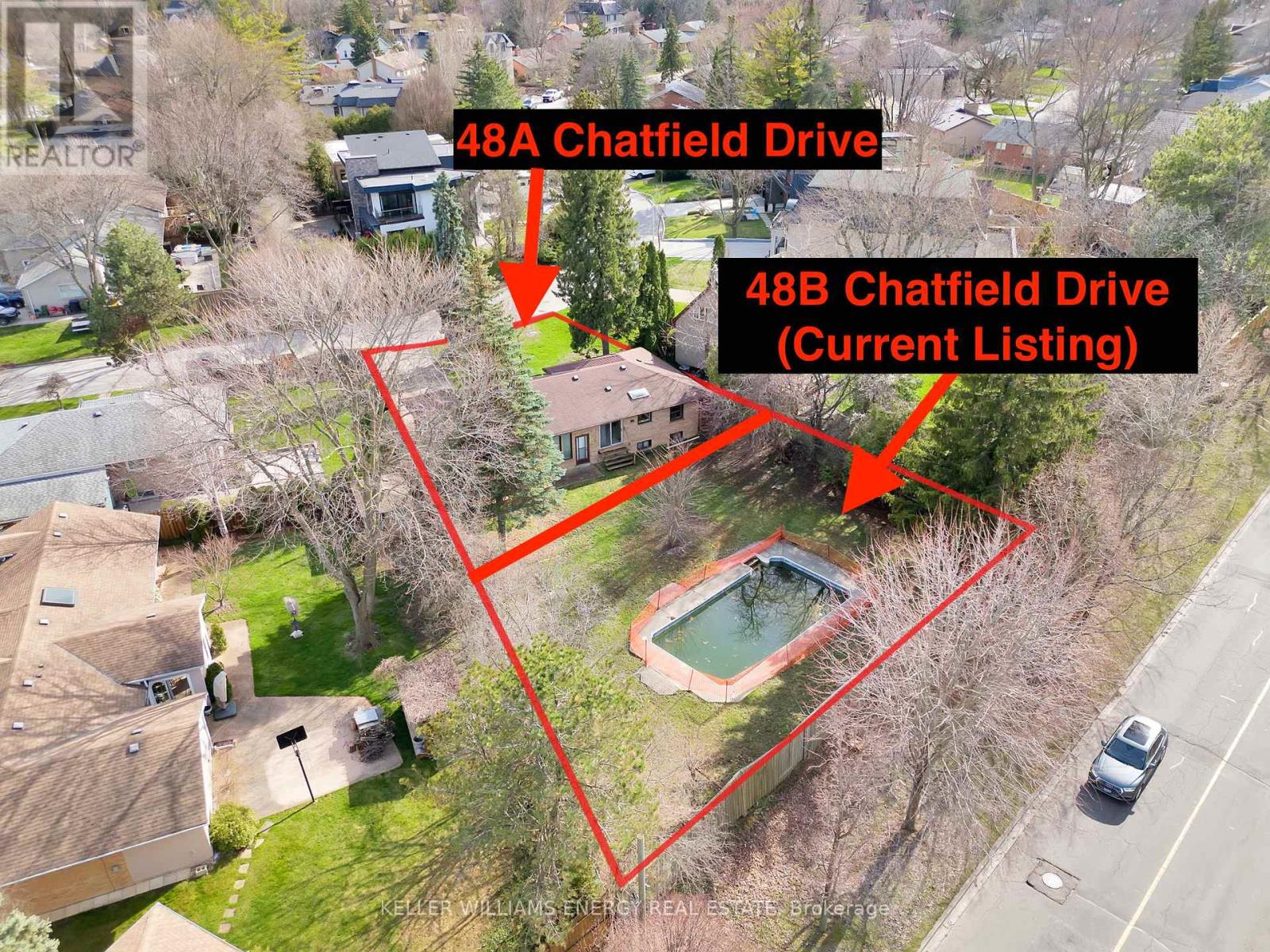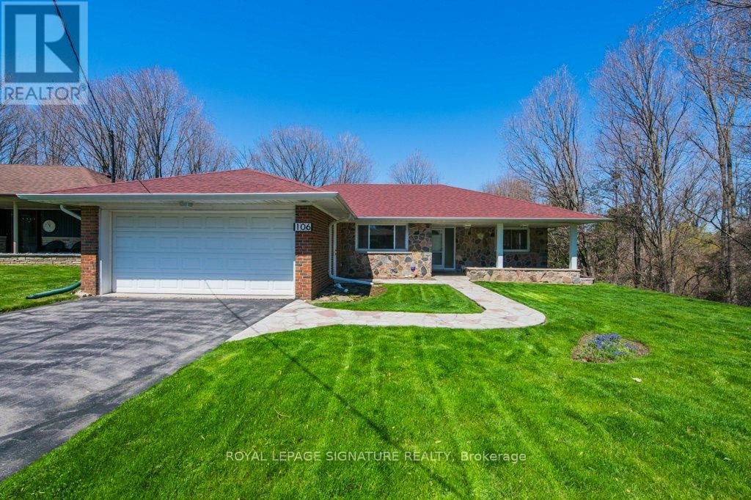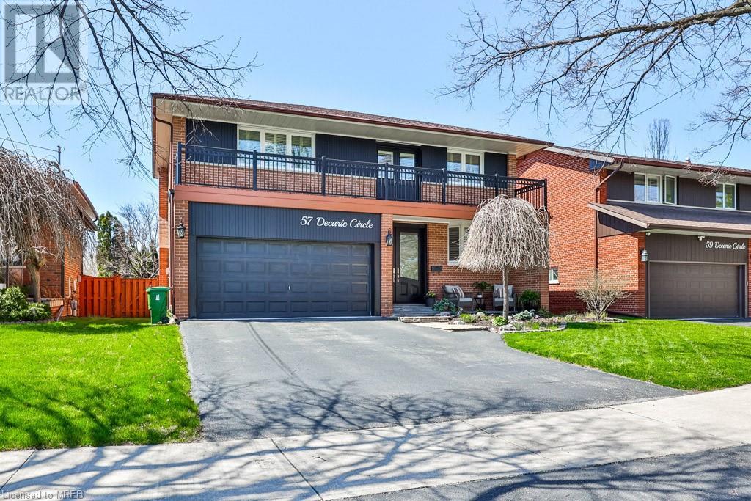Property Listings
#3 -189 Norseman St
Toronto, Ontario
Bright And Spacious 3 Bedroom Plus 1 Bedroom Townhouse In Fantastic Location, Open Concept Main Floor, Large Sun Filled Windows, Pot Lights, Hardwood Floors, Gas Fireplace, Center Island For Entertaining, Quartz Counter Tops, Stainless Steel Appliances, Pantry, Balconies On Main And 3rd Floor, BBQ Allowed, Large Bedrooms, With 3rd Floor Primary Suite With Beautiful Ensuite Spa Like Bathroom , Soaker Tub, And Private Balcony, Lower Level With Family Room Or 4th Bedroom And 3 Piece Bath And Walkout To Private Parking/Lane. Bloor Subway Line, Amazing Schools, Shopping Plazas, Restaurants, And Easy Access To Gardiner And HWY 27. **** EXTRAS **** Upgraded Stainless Steel Fridge, Stove, Dishwasher, Washer And Dryer, ELFS And Pot Lights, Tankless Hot Water Tank (Rental). Smart Home Thermo With Sensors, Custom Fireplace Mantel, Sebra Blinds. (id:47243)
Sutton Group-Associates Realty Inc.
#701 -3 Southvale Dr
Toronto, Ontario
Welcome to the epitome of luxury living at 3 Southvale Drive unit 701. This stunning Leaside corner penthouse boasts 2 + 1 beds, 2 baths, and over 1400 sqft of exquisite living space. With north west facing orientation, enjoy breathtaking views from every angle. The highlight? A sprawling 346 wrap around terrace, perfect for entertaining or simply soaking in the city scape. This residence offers both elegance and practicality. Don't miss your chance to experience the pinnacle of urban sophistication **** EXTRAS **** Fridge, stove, microwave, dishwasher, washer and dryer. All window coverings, electrical light fixtures, Webber BBQ, living room tv, stainless steel appliances. Keyless entry system. One parking & one locker. (id:47243)
Royal LePage Real Estate Services Ltd.
28 Sixth St
Toronto, Ontario
Fantastic two-storey home in the sought-after neighbourhood of New Toronto and just a stone's throw away from the serene shores of Lake Ontario. This delightful residence features a cozy living room with a gas fireplace and bay window, a sunlit dining room with a walkout to the south-facing garden, and a beautifully renovated kitchen with Caesarstone countertops and stainless steel appliances. Relax in the spa-inspired renovated bathroom and enjoy the lovely backyard with a private deck. Stroll to Cliff Lumsden Park, Lake Ontario, waterfront trails, and pools, as well as Lakeshore shops and restaurants. With the added convenience of being close to TTC, this lovely residence is ready for you to move in and bask in its welcoming ambiance. (id:47243)
Royal LePage West Realty Group Ltd.
31 Shippigan Cres
Toronto, Ontario
Spacious, Bright And Recently Renovated Home In The Sought After Desirable Neighbourhood Of Don Valley Village, Nested On A Quiet Crescent. Open Concept Living And Dining Rooms With Hardwood Flooring And Pot Lights. Spacious Kitchen With Breakfast Area And Granite Counter Top. Upgraded Iron Banisters Leading To 4 Bedrooms On The Second Floor. Finished W/O Basement With Practical Rec Room And Additional Bedroom. Retreat To A Ravine Backyard For Entertaining Your Guests. Close To All Amenities, Minutes To Public Transportation, Highway 401/404/DVP, North York General Hospital, Fairview Mall, Restaurants And Groceries. **** EXTRAS **** Existing Fridge, Stove, Range Hood, Dishwasher, Washer & Dryer. Existing Electrical Light Fixtures. (id:47243)
Yourcondos Realty Inc.
710 Morrish Rd
Toronto, Ontario
Welcome To Your Executive Retreat in Highland Creek Surrounded By New Builds And Multi-Million Dollar Homes! Luxurious, Fully Renovated Inside & Out, Custom Home. Open Concept Masterpiece With High End Finishes Top To Bottom. Offering 4+3 Spacious Bedrooms + 5 Spa Like Baths And 3 Kitchens. Huge Chef's Kitchen On Main Floor With Quartz Countertops, Quartz Backsplash And S/S Appliances Complete with Island. Grand Foyer, Large Porcelain Tiles, Hardwood Floors Thruout, Circular Stairs With Iron Pickets, Crown Mouldings With Led Lights, Feature Wall W/Built-In Fireplace, Designer Light Fixtures & Door Handles. Finished Lower Level with Separate Entrance And Two Separate Units! Park Conveniently In Your Triple Car Driveway! Move In & Enjoy **** EXTRAS **** Walking Distance to UOFT, Schools, Parks, Community Pool, Centennial College, Transit, Trails, 401, Shops, and Restaurants. (id:47243)
Homelife Today Realty Ltd.
#ph806 -250 Manitoba St
Toronto, Ontario
This truly unique two-storey penthouse loft, formerly the warehouse of McGuinness Distillers, showcases 1785 square feet of theatrical living space with three balconies (totalling approximately 129 square feet). Boasting luxury and abundant natural light throughout, with three bedrooms plus one den, two bathrooms, a custom modern kitchen with Thermador appliances, oak plank hardwood floors, and new windows throughout. The primary bedroom retreat includes a spa-like five-piece en-suite, a large walk-in closet, and a walk-out to a private balcony. Enjoy beautiful views of the city skyline and water views. Located in an unbeatable location, just minutes to transit, shopping, the highway, and several amenities. This property comes with two parking spaces and one storage locker included. Please see the list of features and finishes for inclusions and exclusions. Additionally, there is a gas cooktop and gas hookup on the balcony for your convenience. **** EXTRAS **** Maintenance Fees Are Lower Than The Average In Area. New Energy-Efficient Windows Throughout the Suite. 24-hour Concierge, Gym, Sauna, Squash/Racket Court, Newly Renovated Party Room, Outdoor Rooftop Terrace, & Visitor Parking. (id:47243)
Right At Home Realty
2256 Lapsley Crescent
Oakville, Ontario
Welcome to Oakville’s highly sought after Westmount Community. Experience the comfort and elegance of this immaculately maintained, sun-filled 4+1 bedroom, 3.5 bath home, just waiting for a new family to enjoy. The spacious and bright 2 storey foyer leads to the main level featuring 9’ ceilings, gleaming hardwood floors and California shutters. You will find a bright and spacious living room and a separate formal dining room featuring coffered ceiling and a lovely chandelier, perfect for those family get togethers. The family room, with its gas fireplace and built-in shelving offers a charming and intimate setting to relax. The bright eat-in kitchen features two toned cabinets, granite counters, large centre island with breakfast bar, quality stainless steel appliances and ceramic flooring. From the eat in kitchen area, you can stroll through the patio doors leading to a fully fenced and landscaped backyard with a large patio area. Finishing off the main floor is a powder room and inside access to the garage. On the second floor, you will find a generously sized primary bedroom featuring a 4- piece ensuite with a relaxing soaker tub and a large walk-in closet. Three additional large size bedrooms, one of which includes a 3-piece ensuite and walk-in closet, a 3-piece main bathroom and convenient laundry facilities completes this level. The living space continues in the professionally finished basement boasting a spacious Rec room featuring built-in shelving, pot lights and engineered laminate flooring, ideal for children’s play area and casual entertaining. A fifth bedroom, a workout area, a work room and for those wine connoisseurs, a stylish wine cellar completes the lower level. Enjoy all that Westmount has to offer with close proximity to excellent Schools, first class Hospital, Trails, Parks, Golf & Recreation, Shopping and quick and easy access to GO transit and major highways. A truly perfect home to move in and enjoy! (id:47243)
Royal LePage Realty Plus Oakville
#706 -5 Kenneth Ave S
Toronto, Ontario
Absolutely Stunning and Rarely Offered 2 Bedroom + Den (1,432 Sq Ft) Corner Unit at Yonge and Sheppard!! Bright and Spacious Unit w/ South West Exposure. Huge Den (Solarium) Can Be Used as 3rd Bedroom. Fully Renovated with Engineered Hardwood Floors, High Quality Window Coverings, Modern Kitchen Including Quartz Countertop, Backsplash & Pot Lights. Well Maintained Building with Lots of Visitor Parking on the Ground, 24 hr. Security and Great Amenities Indoor Pool, Sauna, Gym, Ping Pong Room, Party Room, Outdoor Patio w/ BBQ Area. Walking Distance to Whole Foods Market, Community Centre, Mel Lastman Square, Meridian Arts Centre, Waterpark, Claude Watson & Earl Haig Secondary School. Very Close to TTC and Easy Access to Hwy401. ** EXTRAS ** Abundant Locker! Maintenance Fee INCLUDES All Utilities and Cable TV! (id:47243)
Right At Home Realty
48a Chatfield Dr
Toronto, Ontario
A rare opportunity awaits in Banbury/Don Millsa city-severance approved lot for sale. Fronting 54.3ft x 101.6ft - 5952.09sqft. Nestled in Toronto's prestigious upper scale, near Edward Gardens, Bridle Path, and Sunny-brook Hospital, this locale blends urban sophistication with natural tranquility. Surrounded by homes selling for $4 million+, with easy access to DVP and 401, it offers convenience and prestige. Embrace the harmony of nature and city vibrance. Lots are also for sale together 48 Chatfield Drive. Perfect for end-users aiming to realize their dream home. **** EXTRAS **** Vendor take back available. Severance paperwork attached to the listing. (id:47243)
Keller Williams Energy Real Estate
48b Chatfield Dr
Toronto, Ontario
A rare opportunity awaits in Banbury/Don Millsa city-severance approved lot for sale. Fronting On Bond Ave 105.34ft x 68.14 - 5930.91sqft. Nestled in Toronto's prestigious upper scale, near Edward Gardens, Bridle Path, and Sunny-brook Hospital, this locale blends urban sophistication with natural tranquility. Surrounded by homes selling for $4 million+, with easy access to DVP and 401, it offers convenience and prestige. Embrace the harmony of nature and city vibrance. Lots are also for sale together 48 Chatfield Drive. Perfect for end-users aiming to realize their dream home. **** EXTRAS **** Vendor take back available. Severance paperwork attached to the listing. (id:47243)
Keller Williams Energy Real Estate
106 Ruscica Dr
Toronto, Ontario
Country Living in the City!! Exceptional Ravine Lot. Very Quiet Location on a no through street. The views of the Ravine throughout the house are breathtaking. Aprx 1,500 sf Ranch Bungalow with a Walkout Lower Level. Well Maintained, 3+1 BR, Mstr BR w/2pc & Walkin Closet. 3 Washrooms + a Sauna. 2 Stone Fireplaces, Gas on Main Flr & Wood Stove insert in Family Rm on Lower Lvl. Furnace 2014. Renovate or Build Your Dream Home, just 15 minutes to Downtown. **PUBLIC OPEN HOUSE SAT & SUN 2-4 pm (MAY 4/5)** **** EXTRAS **** St/St Fridge, B/I Stovetop, B/I Oven (As Is), B/I Dishwasher (As Is), Piano, Washer & Dryer, B/I Gas Frplc, Sauna & Equip, All Wndw Cvrings, All light Fixtures, Remote for Gas Frplc (id:47243)
Royal LePage Signature Realty
57 Decarie Circle
Toronto, Ontario
Experience city serenity with this exceptional family home in sought-after West Deane. Custom Amberwood doors lead to a 4-bed haven featuring a spacious master with double closets and a three piece en-suite. Hardwood floors, California shutters, and a renovated kitchen enhance the interior, while outside, a heated pool, hot tub, and tiered deck offer relaxation. Backing onto West Deane Park, enjoy trails and green space. A lush Oasis for your own enjoyment or for entertaining. A true summer haven in the city. Listen to the Birds and enjoy this Muskoka-like setting in your own backyard and experience the rhythm of the seasons from the comfort of your own home. (id:47243)
Sutton Group Quantum Realty Inc

Award Winning Real Estate Broker

Platinum Award

President Award
Mortgage Calculator
Below is a mortgage calculate to give you an idea what your monthly mortgage payment will look like.
Core Values
My core values enable me to deliver exceptional customer service that leaves an impression on clients.
![]()

