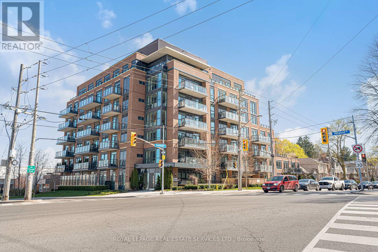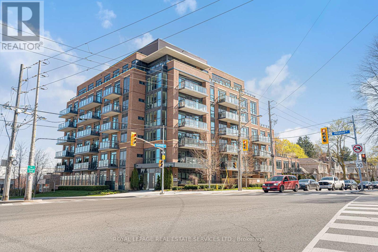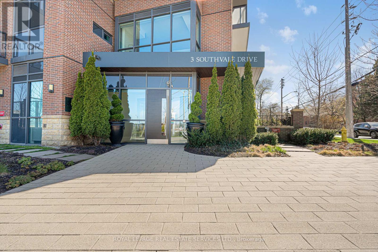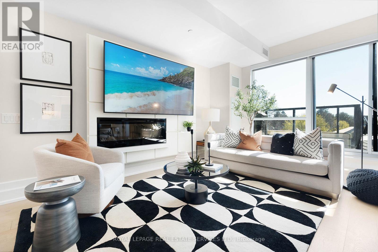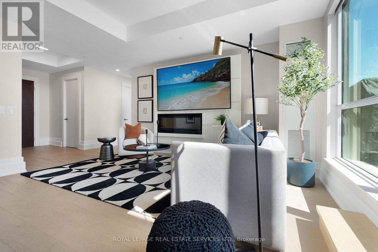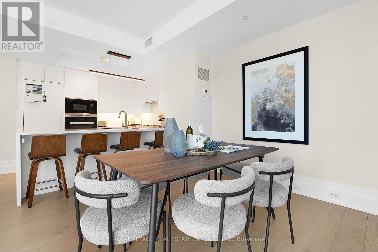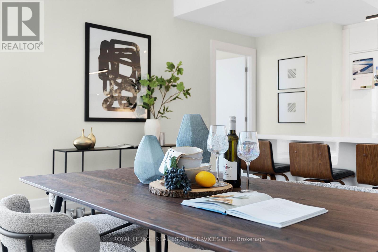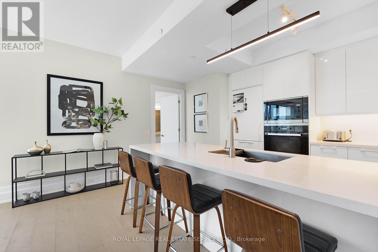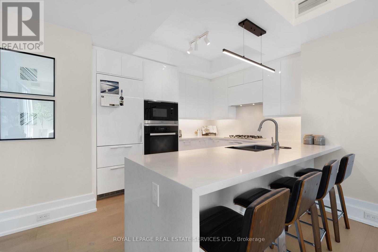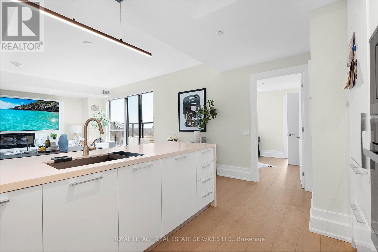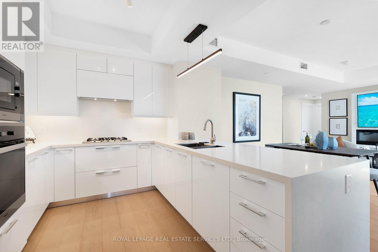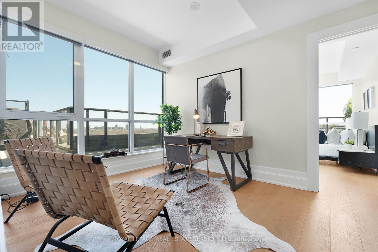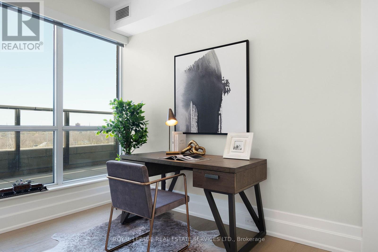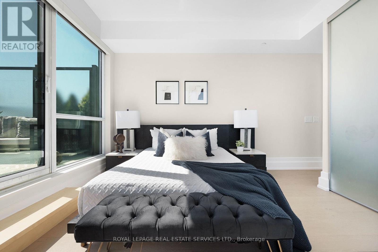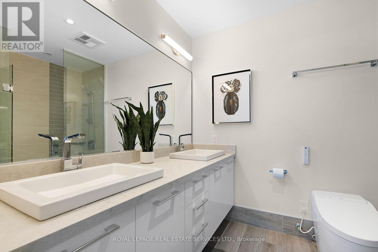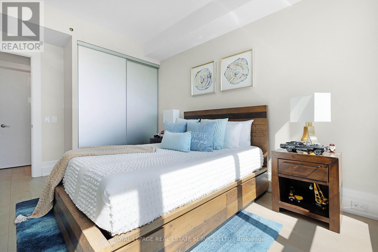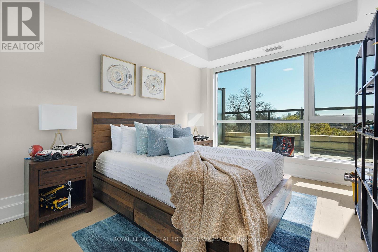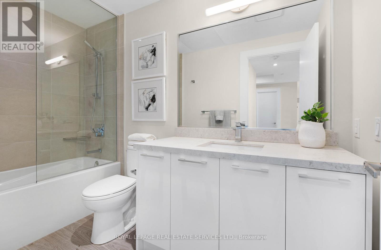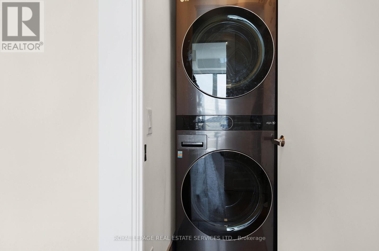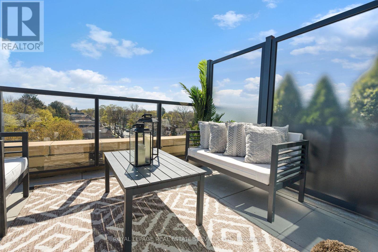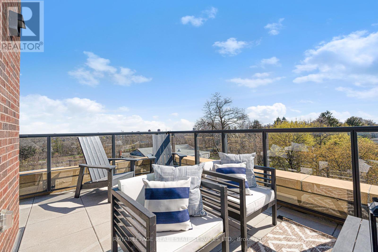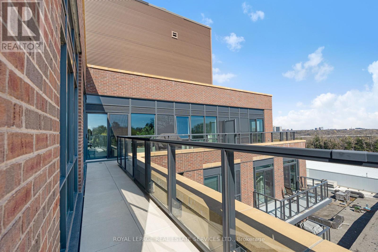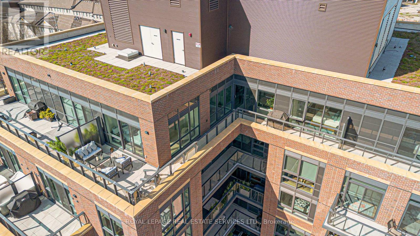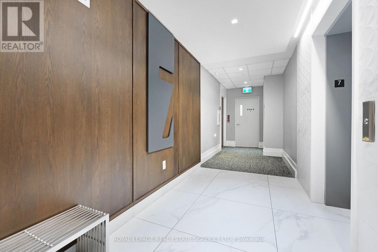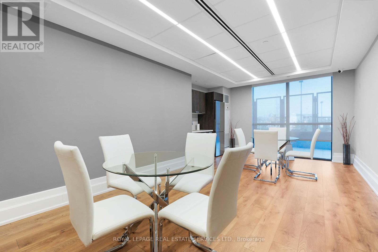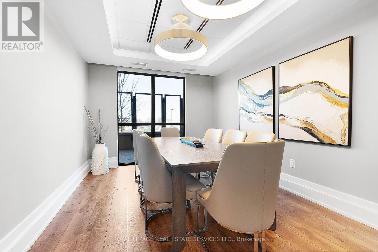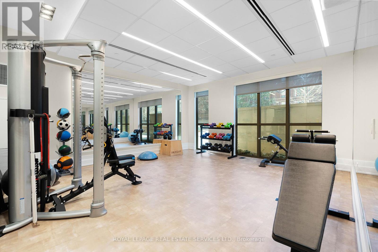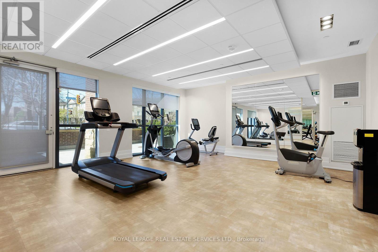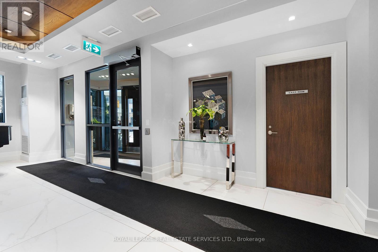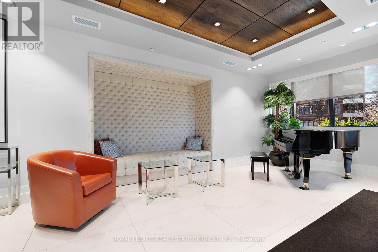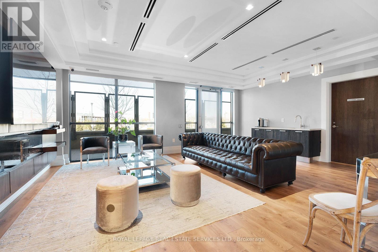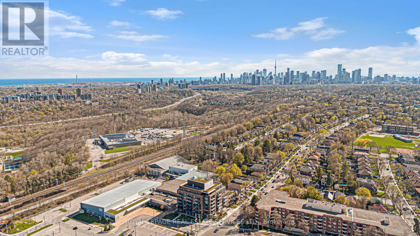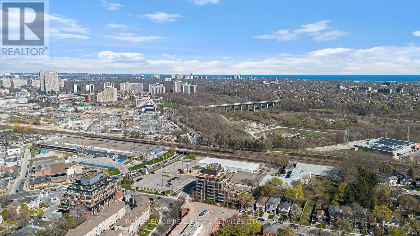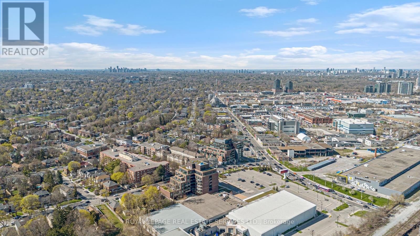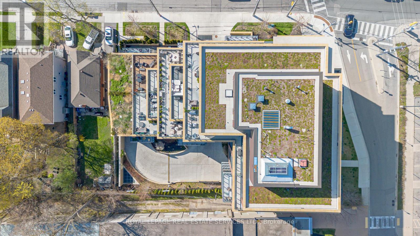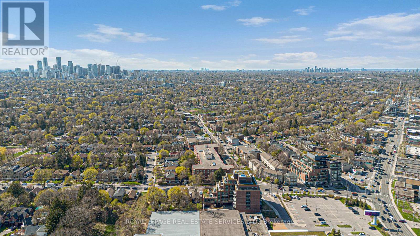#701 -3 Southvale Dr Toronto, Ontario M4G 1G1
$1,662,000Maintenance,
$1,307.70 Monthly
Maintenance,
$1,307.70 MonthlyListing ID: #C8275204
Property Summary
| MLS® Number | C8275204 |
| Property Type | Single Family |
| Community Name | Leaside |
| Parking Space Total | 1 |
Property Description
Welcome to the epitome of luxury living at 3 Southvale Drive unit 701. This stunning Leaside corner penthouse boasts 2 + 1 beds, 2 baths, and over 1400 sqft of exquisite living space. With north west facing orientation, enjoy breathtaking views from every angle. The highlight? A sprawling 346 wrap around terrace, perfect for entertaining or simply soaking in the city scape. This residence offers both elegance and practicality. Don't miss your chance to experience the pinnacle of urban sophistication **** EXTRAS **** Fridge, stove, microwave, dishwasher, washer and dryer. All window coverings, electrical light fixtures, Webber BBQ, living room tv, stainless steel appliances. Keyless entry system. One parking & one locker. (id:47243)
Broker:
Grant Allardyce
(Salesperson),
Royal LePage Real Estate Services Ltd.
Open House
This property has open houses!
2:00 pm
Ends at:4:00 pm
Building
| Bathroom Total | 2 |
| Bedrooms Above Ground | 2 |
| Bedrooms Below Ground | 1 |
| Bedrooms Total | 3 |
| Amenities | Storage - Locker, Party Room, Visitor Parking, Exercise Centre |
| Cooling Type | Central Air Conditioning |
| Exterior Finish | Brick |
| Fireplace Present | Yes |
| Heating Fuel | Natural Gas |
| Heating Type | Heat Pump |
| Type | Apartment |
Parking
| Visitor Parking |
Land
| Acreage | No |
Rooms
| Level | Type | Length | Width | Dimensions |
|---|---|---|---|---|
| Main Level | Foyer | 3.18 m | 1.85 m | 3.18 m x 1.85 m |
| Main Level | Living Room | 4.57 m | 6 m | 4.57 m x 6 m |
| Main Level | Kitchen | 3.25 m | 3.07 m | 3.25 m x 3.07 m |
| Main Level | Den | 2.97 m | 4.11 m | 2.97 m x 4.11 m |
| Main Level | Primary Bedroom | 4.6 m | 4.11 m | 4.6 m x 4.11 m |
| Main Level | Bedroom 2 | 4.6 m | 3.25 m | 4.6 m x 3.25 m |
https://www.realtor.ca/real-estate/26807917/701-3-southvale-dr-toronto-leaside

Mortgage Calculator
Below is a mortgage calculate to give you an idea what your monthly mortgage payment will look like.
Core Values
My core values enable me to deliver exceptional customer service that leaves an impression on clients.

