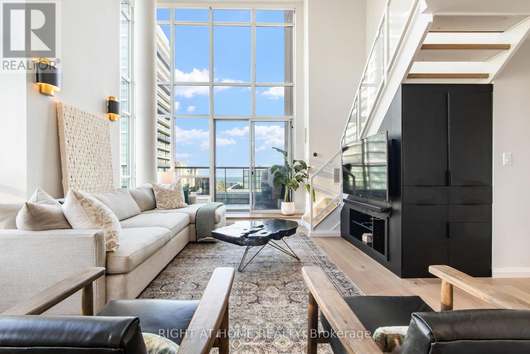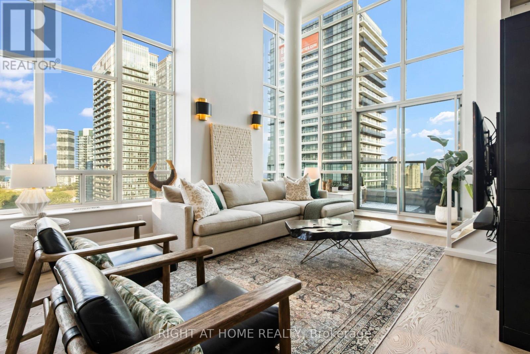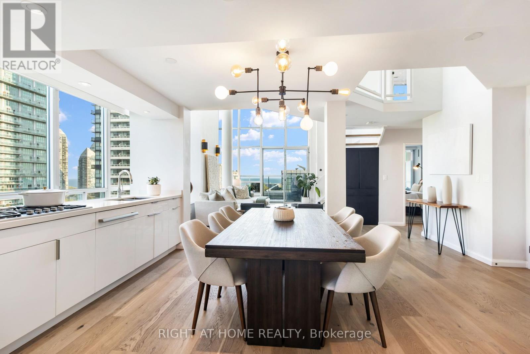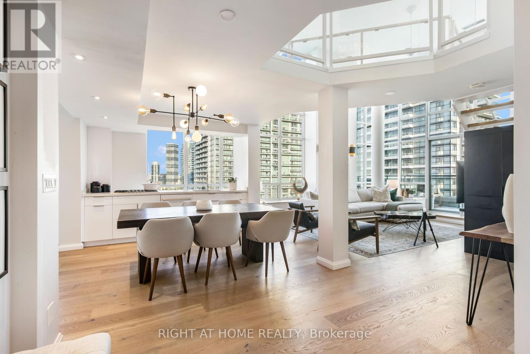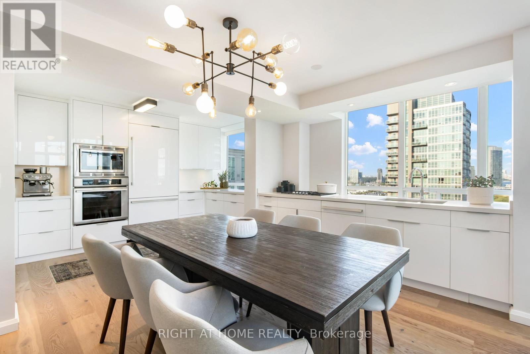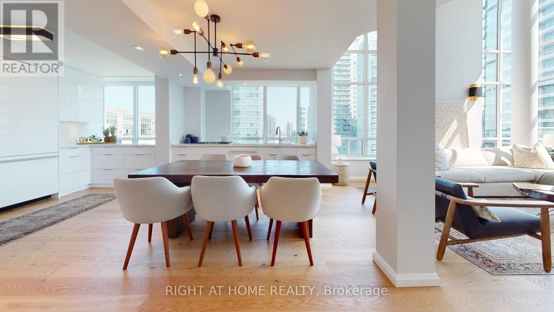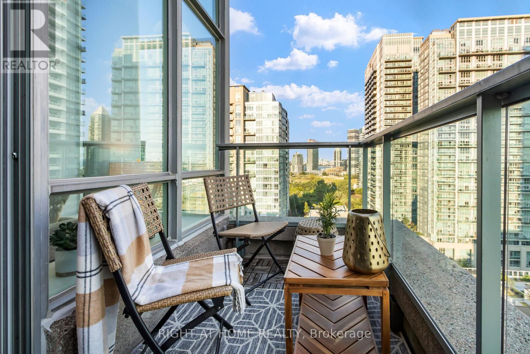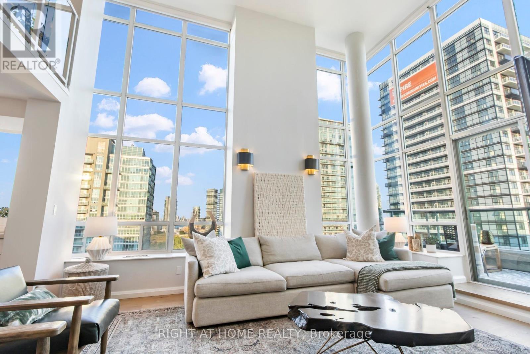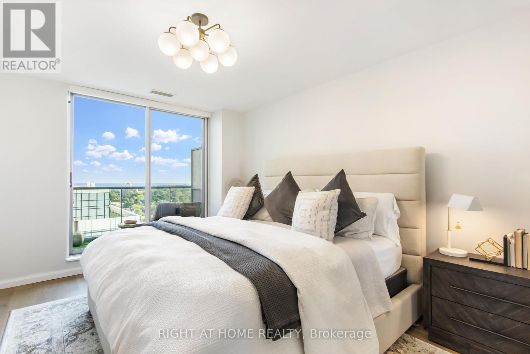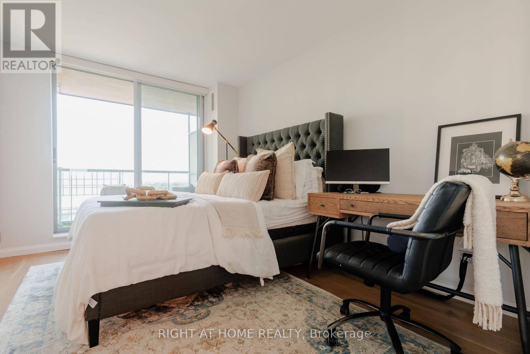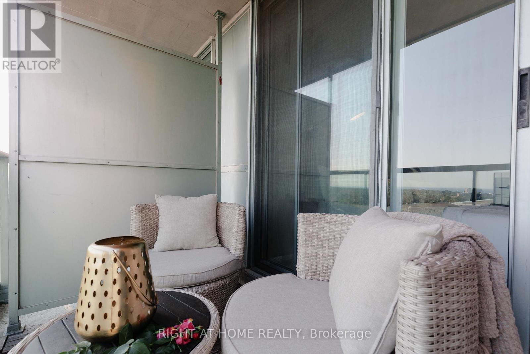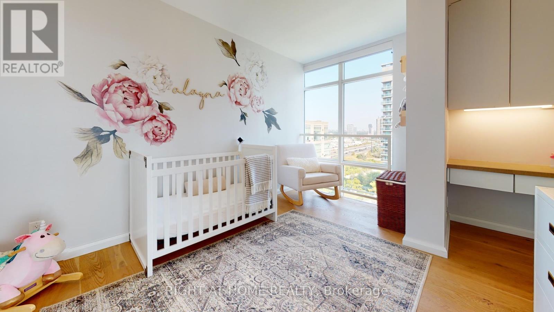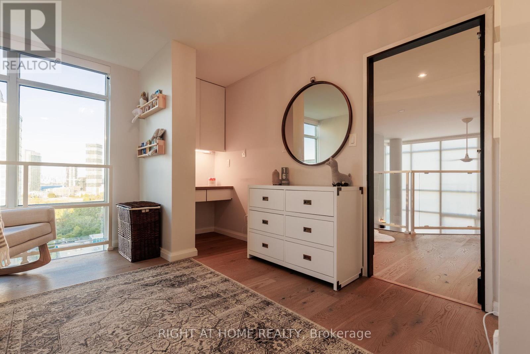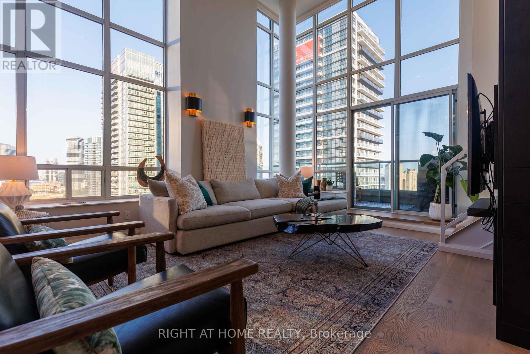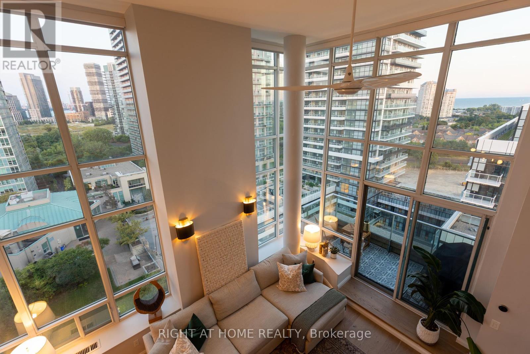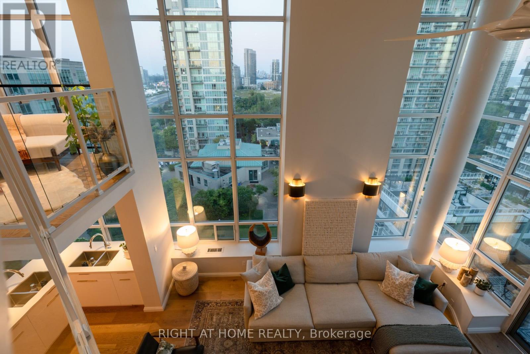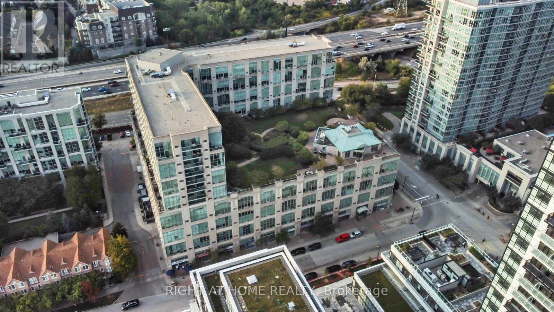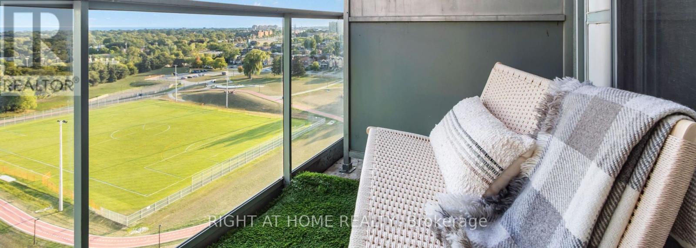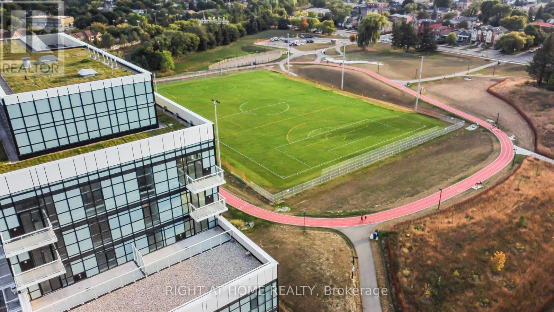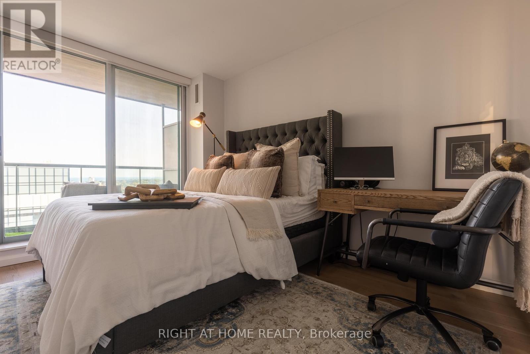#ph806 -250 Manitoba St Toronto, Ontario M8Y 4G8
$1,788,888Maintenance,
$1,321 Monthly
Maintenance,
$1,321 MonthlyListing ID: #W8272062
Property Summary
| MLS® Number | W8272062 |
| Property Type | Single Family |
| Community Name | Mimico |
| Community Features | Pets Not Allowed |
| Features | Balcony |
| Parking Space Total | 2 |
| Structure | Squash & Raquet Court |
Property Description
This truly unique two-storey penthouse loft, formerly the warehouse of McGuinness Distillers, showcases 1785 square feet of theatrical living space with three balconies (totalling approximately 129 square feet). Boasting luxury and abundant natural light throughout, with three bedrooms plus one den, two bathrooms, a custom modern kitchen with Thermador appliances, oak plank hardwood floors, and new windows throughout. The primary bedroom retreat includes a spa-like five-piece en-suite, a large walk-in closet, and a walk-out to a private balcony. Enjoy beautiful views of the city skyline and water views. Located in an unbeatable location, just minutes to transit, shopping, the highway, and several amenities. This property comes with two parking spaces and one storage locker included. Please see the list of features and finishes for inclusions and exclusions. Additionally, there is a gas cooktop and gas hookup on the balcony for your convenience. **** EXTRAS **** Maintenance Fees Are Lower Than The Average In Area. New Energy-Efficient Windows Throughout the Suite. 24-hour Concierge, Gym, Sauna, Squash/Racket Court, Newly Renovated Party Room, Outdoor Rooftop Terrace, & Visitor Parking. (id:47243)
Broker:
Jabeen Mir
(Broker),
Right At Home Realty
Building
| Bathroom Total | 2 |
| Bedrooms Above Ground | 3 |
| Bedrooms Below Ground | 1 |
| Bedrooms Total | 4 |
| Amenities | Storage - Locker, Party Room, Sauna, Exercise Centre |
| Cooling Type | Central Air Conditioning |
| Exterior Finish | Concrete |
| Heating Fuel | Natural Gas |
| Heating Type | Forced Air |
| Type | Apartment |
Parking
| Garage |
Land
| Acreage | No |
Rooms
| Level | Type | Length | Width | Dimensions |
|---|---|---|---|---|
| Second Level | Primary Bedroom | Measurements not available | ||
| Second Level | Bedroom 2 | Measurements not available | ||
| Second Level | Den | Measurements not available | ||
| Main Level | Dining Room | Measurements not available | ||
| Main Level | Kitchen | Measurements not available | ||
| Main Level | Family Room | Measurements not available | ||
| Main Level | Bedroom 3 | Measurements not available | ||
| Main Level | Foyer | Measurements not available |
https://www.realtor.ca/real-estate/26803104/ph806-250-manitoba-st-toronto-mimico

Mortgage Calculator
Below is a mortgage calculate to give you an idea what your monthly mortgage payment will look like.
Core Values
My core values enable me to deliver exceptional customer service that leaves an impression on clients.


