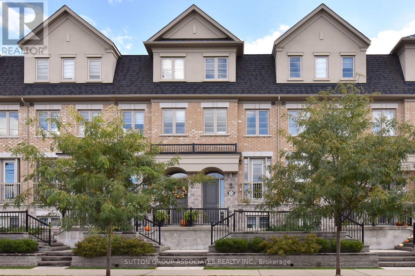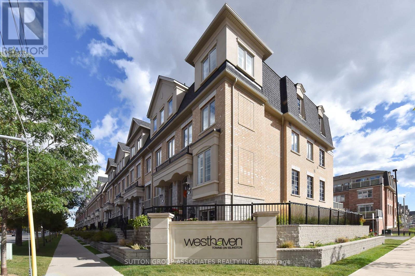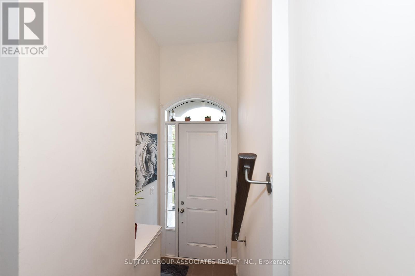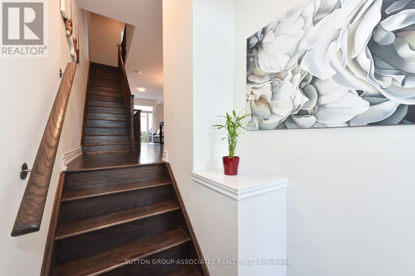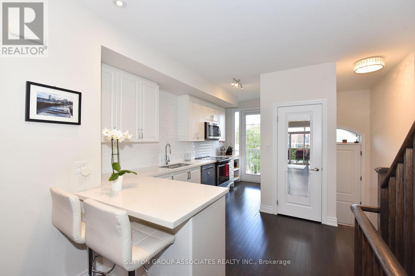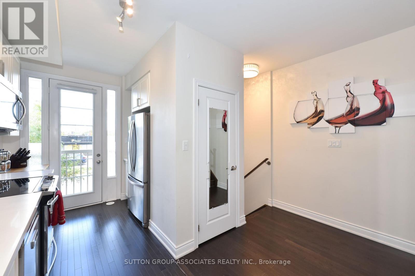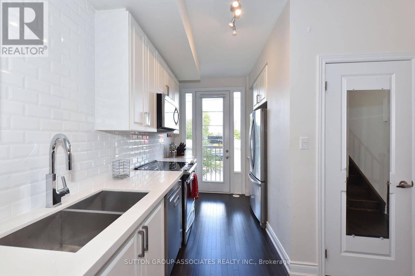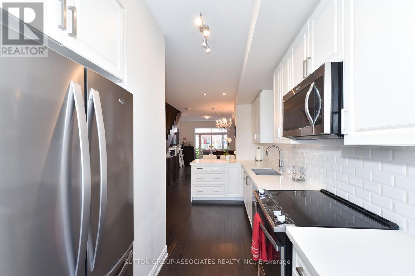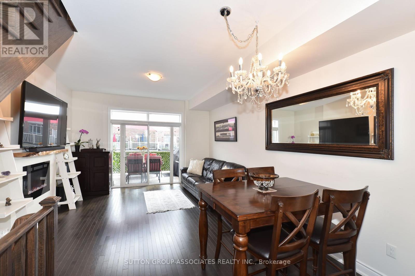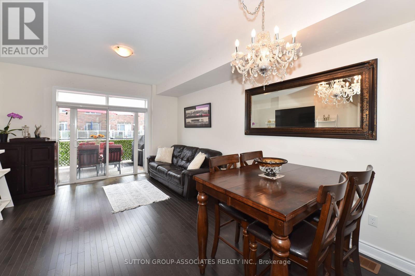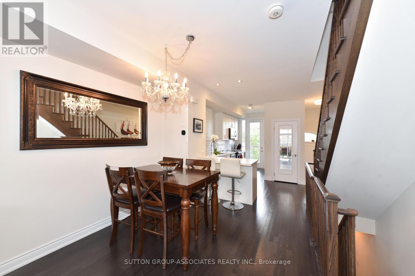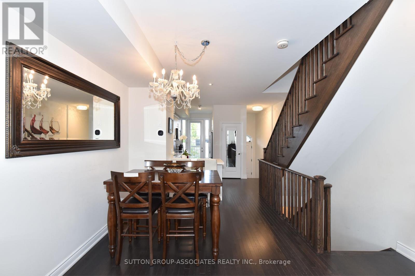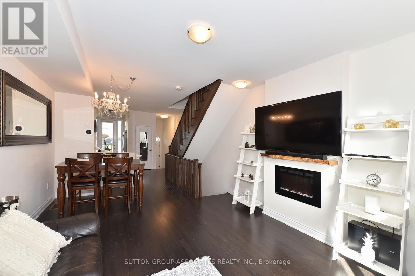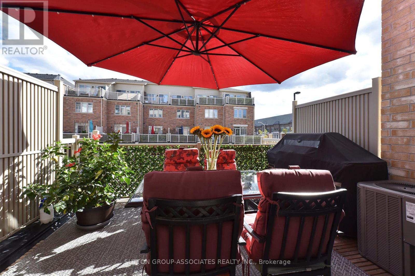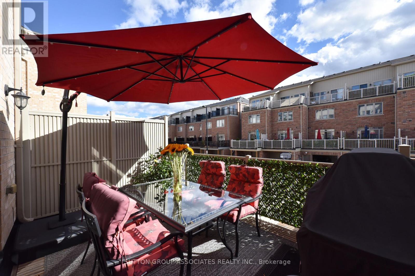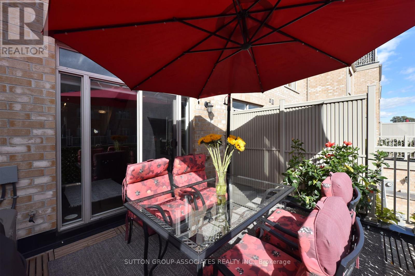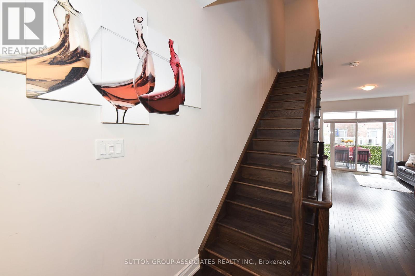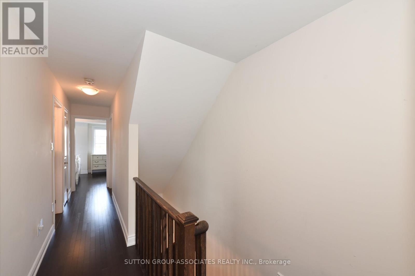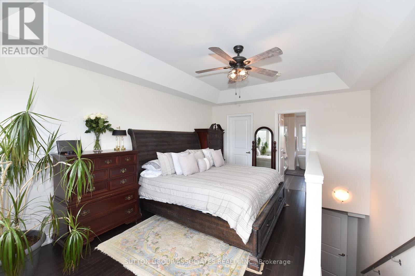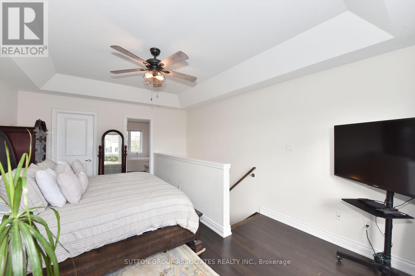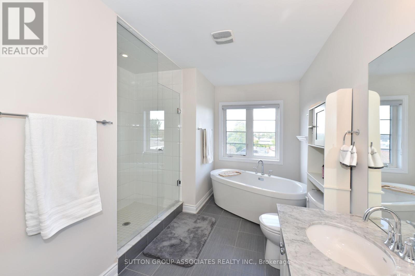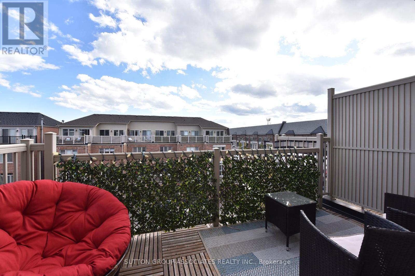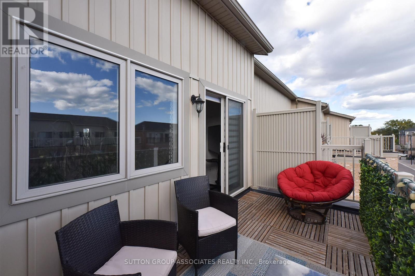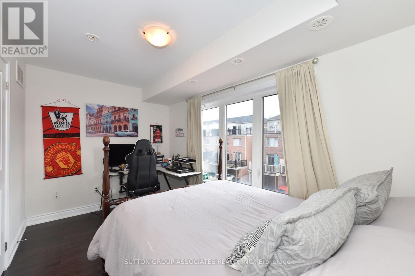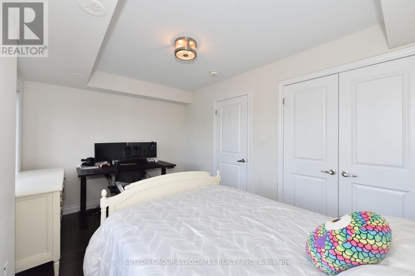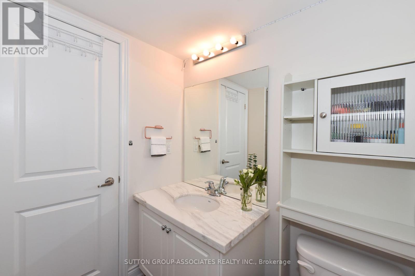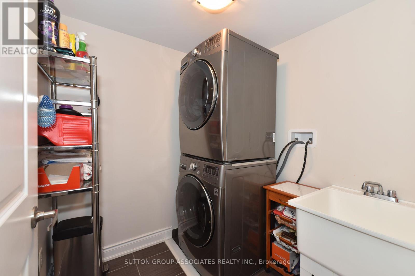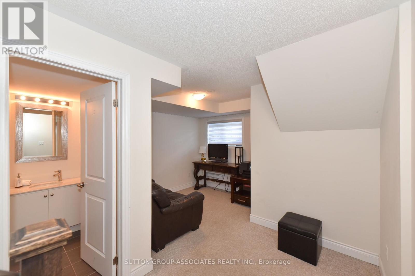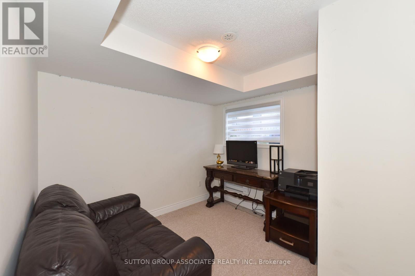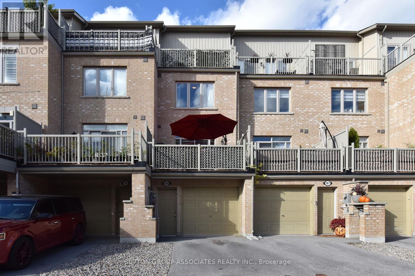#3 -189 Norseman St Toronto, Ontario M8Z 0E6
$1,149,000Maintenance,
$219 Monthly
Maintenance,
$219 MonthlyListing ID: #W8277210
Property Summary
| MLS® Number | W8277210 |
| Property Type | Single Family |
| Community Name | Islington-City Centre West |
| Amenities Near By | Place Of Worship, Public Transit, Schools |
| Parking Space Total | 2 |
Property Description
Bright And Spacious 3 Bedroom Plus 1 Bedroom Townhouse In Fantastic Location, Open Concept Main Floor, Large Sun Filled Windows, Pot Lights, Hardwood Floors, Gas Fireplace, Center Island For Entertaining, Quartz Counter Tops, Stainless Steel Appliances, Pantry, Balconies On Main And 3rd Floor, BBQ Allowed, Large Bedrooms, With 3rd Floor Primary Suite With Beautiful Ensuite Spa Like Bathroom , Soaker Tub, And Private Balcony, Lower Level With Family Room Or 4th Bedroom And 3 Piece Bath And Walkout To Private Parking/Lane. Bloor Subway Line, Amazing Schools, Shopping Plazas, Restaurants, And Easy Access To Gardiner And HWY 27. **** EXTRAS **** Upgraded Stainless Steel Fridge, Stove, Dishwasher, Washer And Dryer, ELFS And Pot Lights, Tankless Hot Water Tank (Rental). Smart Home Thermo With Sensors, Custom Fireplace Mantel, Sebra Blinds. (id:47243)
Broker:
Josephine Wittersheim
(Broker),
Sutton Group-Associates Realty Inc.
Building
| Bathroom Total | 3 |
| Bedrooms Above Ground | 3 |
| Bedrooms Below Ground | 1 |
| Bedrooms Total | 4 |
| Amenities | Storage - Locker |
| Basement Development | Finished |
| Basement Features | Walk Out |
| Basement Type | N/a (finished) |
| Cooling Type | Central Air Conditioning |
| Exterior Finish | Brick, Stone |
| Fireplace Present | Yes |
| Heating Fuel | Natural Gas |
| Heating Type | Forced Air |
| Stories Total | 3 |
| Type | Row / Townhouse |
Parking
| Garage |
Land
| Acreage | No |
| Land Amenities | Place Of Worship, Public Transit, Schools |
Rooms
| Level | Type | Length | Width | Dimensions |
|---|---|---|---|---|
| Second Level | Laundry Room | 2 m | 1.9 m | 2 m x 1.9 m |
| Second Level | Bedroom 2 | 4 m | 2.56 m | 4 m x 2.56 m |
| Second Level | Bedroom 3 | 4 m | 2.8 m | 4 m x 2.8 m |
| Third Level | Primary Bedroom | 5.34 m | 4 m | 5.34 m x 4 m |
| Basement | Recreational, Games Room | 4 m | 4.02 m | 4 m x 4.02 m |
| Main Level | Living Room | 3.3 m | 4 m | 3.3 m x 4 m |
| Main Level | Dining Room | 3.08 m | 4 m | 3.08 m x 4 m |
| Main Level | Kitchen | 5.55 m | 3.3 m | 5.55 m x 3.3 m |
https://www.realtor.ca/real-estate/26811234/3-189-norseman-st-toronto-islington-city-centre-west

Mortgage Calculator
Below is a mortgage calculate to give you an idea what your monthly mortgage payment will look like.
Core Values
My core values enable me to deliver exceptional customer service that leaves an impression on clients.

