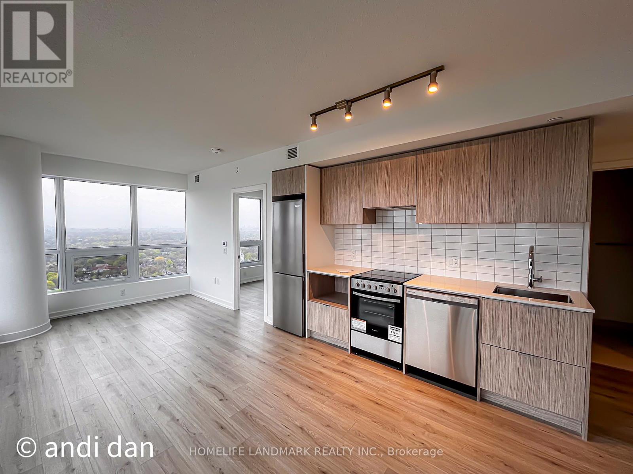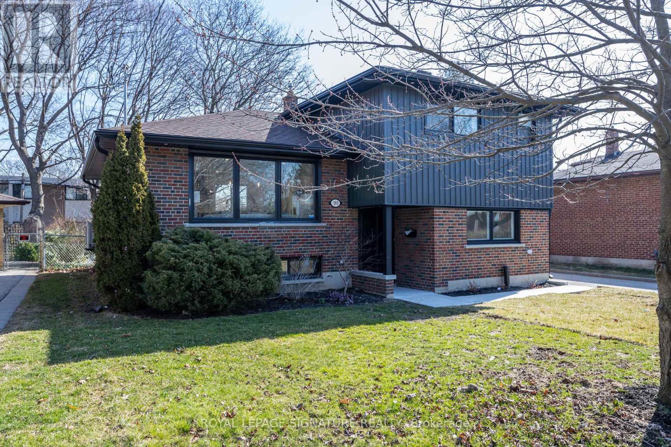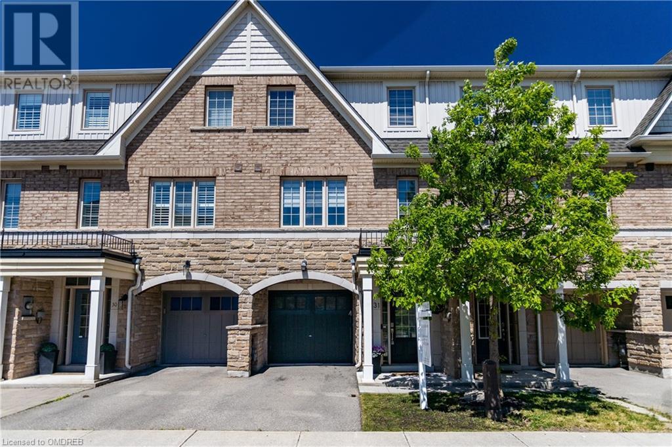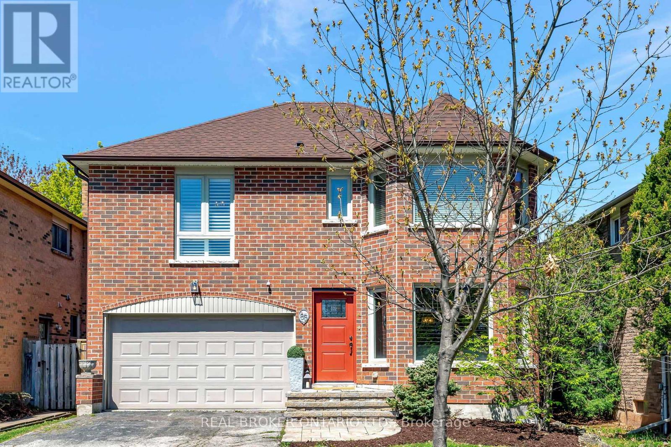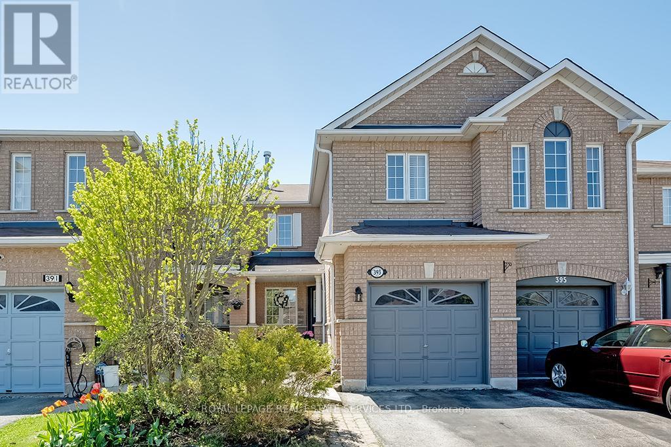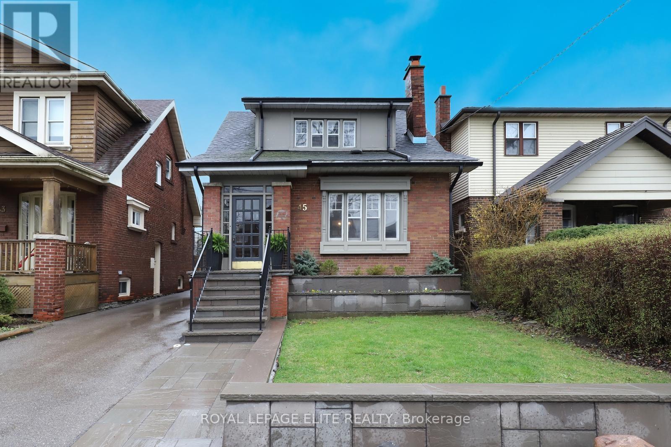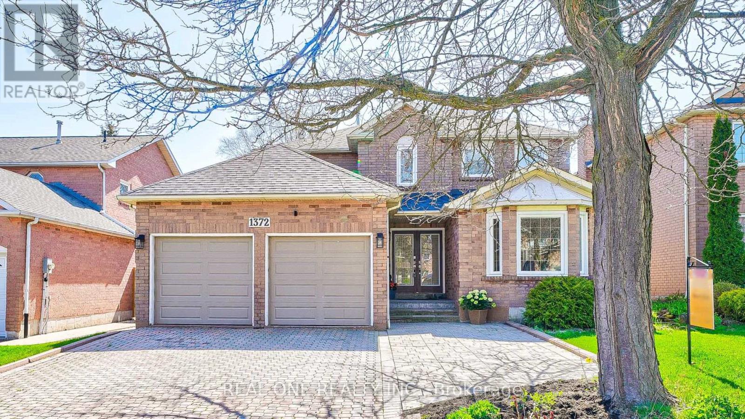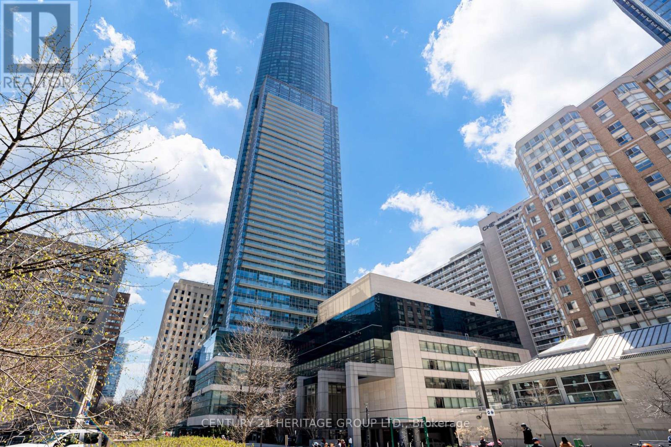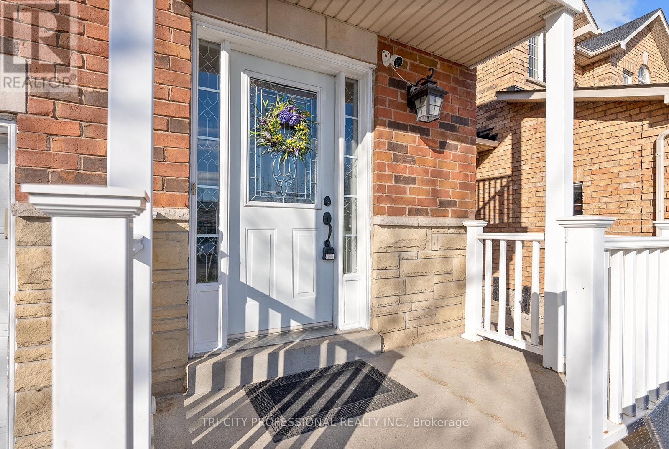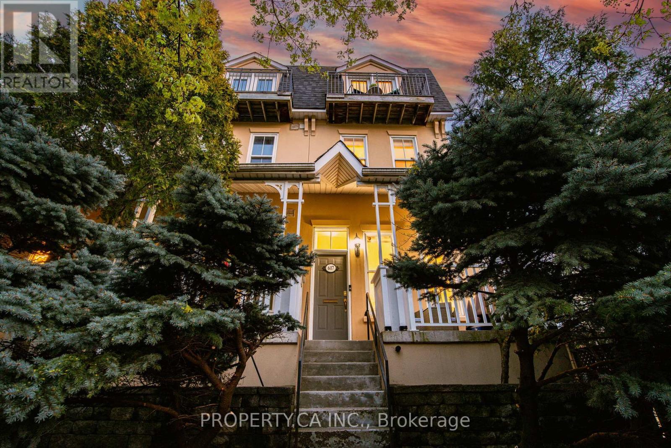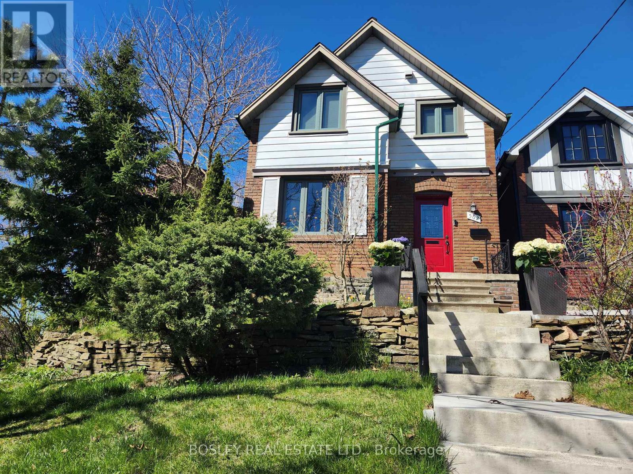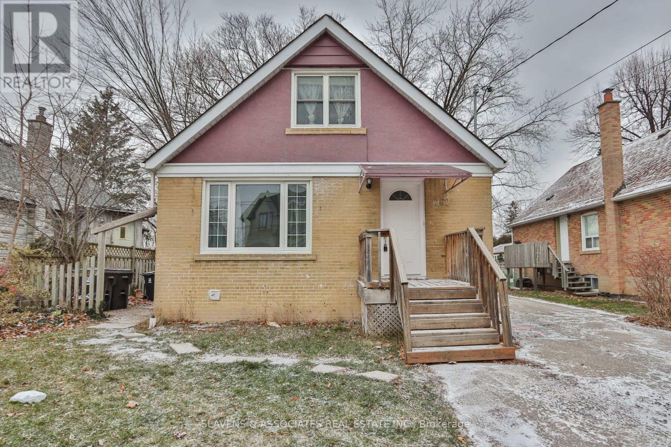Property Listings
#2904 -395 Bloor St E
Toronto, Ontario
Brand New Never Move-in Rosedale On Bloor Condos With Breathtaking Unobstructed View 0f City And Rosedale, 9 Ft Ceiling.2 Bedroom and 2 full wash room with Open balcony On 29th Floor With Wonderful View. Share the Fitness Centre With Hilton Hotel. Steps Walk To Sherborne subway Station And Close To Yonge St & Bloor St, Yorkville And University Of Toronto. **** EXTRAS **** Modern Cabinetry And Kitchen, Brand New Stove, Fridge, Dishwasher, Hood Fan, Microwave Washer & Dryer. Elfs. Smarthome Control lights and Curtain. (id:47243)
Homelife Landmark Realty Inc.
181 Broadlands Blvd
Toronto, Ontario
Welcome to 181 Broadlands Blvd, where modern elegance meets sustainable living! This 4bdrm, 4bath home was purposely designed for energy efficiency and longevity, ensuring cost-effectiveness for the next family. Step inside to discover newly renovated interiors boasting luxurious LVP floors that exude both style and durability. The heart of the home lies in the chef's kitchen, seamlessly integrated into an open concept living room, perfect for entertaining guests or enjoying family gatherings. Brand new SS appliances, custom cabinetry the kitchen is a haven for culinary enthusiasts. Bathed in natural light with brand new energy efficient windows installed thru-out, every corner of this residence feels warm & inviting. Pamper yourself in the spa-like primary ensuite bathroom, with an oversized glass shower, and double vanity, providing the perfect escape. For added convenience, an EV charger hook-up is included, catering to the needs of eco-conscious homeowners. (id:47243)
Royal LePage Signature Realty
2171 Fiddlers Way Unit# 31
Oakville, Ontario
Follow Your Dream Home to this beautiful 3 storey townhome backing on to green space in the desirable area of Westmount in Oakville. This Stunning Townhome is situated in a family friendly neighbourhood with a 10 plus walk score to schools, shops, Oakville Hospital and more. Please imagine yourself living in this 3 bedroom/2.5 bathroom home with plenty of upgrades including the 2 hole putting green in the privacy of your own backyard! The freshly enhanced kitchen has a centre island with quartz counters, custom backsplash, SS appliances including a Samsung Chef Collection Range,GE Dishwasher, LG Countertop Microwave along with a state of the art Family Hub refrigerator which allows you to view Inside the fridge from wherever you are using your phone. This feature is perfect for those times when you're out and about, but don't remember if you have everything you need for dinner, How Cool is That! This 1813sq ft townhome has hardwood throughout along with custom silhouette blinds. The lower level room with access to the backyard & deck is simply an entertainers Dream. If you are considering a Lifestyle move at this time you do not want to miss this opportunity, Enjoy your tour! (id:47243)
Engel & Volkers Oakville
85 River Oaks Blvd W
Oakville, Ontario
Welcome to 85 River Oaks Blvd W, a beautifully renovated 4 bedroom, 3.5 bathroom detached home located in the highly desired neighbourhood of River Oaks. Main floor offers an open concept living & dining room with custom built-in serving bar, a sunken family room with vaulted ceilings, skylights and a fireplace. The eat in kitchen features stainless steel appliances, quartz countertops & walk out to private fenced yard with brand new deck. Upstairs offers 4 great sized bedrooms and 2 full washrooms. Finished rec room with tons of storage & main floor laundry complete the home. Located within walking distance to some of Oakvilles top-rated public and private schools, parks and walking trails, this home is ideal for families. Surrounded by great conveniences like shopping, restaurants, Sixteen Mile Sports Complex, and River Oaks Community Centre. Roof, Furnace, AC, basement windows & large renovation all completed in 2019. (id:47243)
Real Broker Ontario Ltd.
393 Ravineview Way
Oakville, Ontario
Fabulous freehold townhouse on a west-facing ravine lot with walk-out lower level. Gorgeous views and light! Beautifully updated & freshly painted throughout. Hardwood floors on both upper floors. Excellent floor plan with open concept living room/dining room adjacent to kitchen & breakfast room across the back of the house. Living room features gas fireplace. Updated kitchen with new stainless steel appliances, granite counter, new tile backsplash. Spacious breakfast room with patio doors out to large upper terrace. Terrace has stairs down to west-facing garden overlooking the ravine. Lower Level features open concept family room/exercise room with full above-grade walk-out to patio. Separate office and laundry room/storage. Second floor with spacious primary bedroom at the back featuring a walk-in closet and updated 3-piece ensuite with glass shower enclosure. Two further bedrooms and a family bathroom. Inside entry from garage. New furnace and air-conditioning (2023). Great schools including St. Andrew's. Easy access to Oakville GO, Hwy 403/407. Don't miss!! (id:47243)
Royal LePage Real Estate Services Ltd.
45 Eastbourne Cres
Toronto, Ontario
This 3 bedroom two storey home with addition has been home to the current owner for 45 years is situated on a 33 x 110 foot lot ideally located in the most desired tree-lined Lakeside area of Olde Mimico. Its long private paved driveway leads to an oversized wood siding single car garage with electrical power suitable for hobbyists or as a workshop. The curb appeal and exterior charm of this home is enhanced by the recently updated stone retaining walls, flowerbeds, walkway, steps, and front porch and railings complimenting the original enclosed alcove. The main floor with its generous Living and Dining areas screams with old world character and charm with its original wood-trim, brick fireplace, French doors and plate rails and features recently updated engineered hardwood flooring through-out. The modern and recently renovated kitchen w/quartz countertop o/looks a cozy breakfast/sitting room area with pot lighting, picture window, two double door walk-outs inviting in loads of natural light; overlooking the new deck. The upper level with updated runners and broadloom throughout, offers an XL Primary Bedroom with B/I double closet and Juliette balcony, 2 addition good sized bedrooms and updated 4-piecebath.The totally finished basement with sliding glass door walkout and laminate flooring includes a good sized rec- room area with gas fireplace & pot lighting, an office/ play room, laundry area and 3-piece bath. Don't miss this great opportunity to live on one of the most coveted streets in Olde Mimico mere steps to the Lake, Parks, Waterpark Trails, library, great restaurants, Schools, Go Station, TTC to subway and streetcar downtown. Its proximity to major highways provides you easy access to downtown and airports. **** EXTRAS **** ALL CHATTELS AND FIXTURES ARE INCLUDED IN AN AS IS CONDITION. (id:47243)
Royal LePage Elite Realty
1372 Eddie Shain Dr
Oakville, Ontario
A must-see hidden gem in the desirable Clearview neighborhood! This fully modern renovated 4+2 detached house, full of sunlight, is sitting on a green and natural premium lot. Fully Open concept layout of main level creating a warm and inviting ambiance. Custom gourmet Kitchen with high-end SS appliances, granite countertops with a large kitchen island, walk-out to the private backyard. Main level laundry and office. The newly renovated large 5 pc ensuite in primary bedroom with walk-in closet, The beautiful acacia hardwood floor throughout the above grade levels. The basement features a recently tastefully renovated 2 bed + 1 bath apartment with permitted separate entrance. Perfect for multi generation families or create rental income. Previously rented at $2400/mo. Driveway widened for 3 cars. Top school district of both elementary and high schools in Oakville. Ready to move in! (id:47243)
Real One Realty Inc.
#6810 -388 Yonge St
Toronto, Ontario
Immaculate Super sleek Luxury On 68th Floor. Brand new flooring throughout. Pot lights on dimmers everywhere. Brand new custom super luxurious imported kitchen cabinets, built-in foyer furniture with mirror, build-in closets. New corian countertops. New built-in appliances (check the list below). Located In The Heart Of The City. With Southwesterly Corner Views, It Captures Incredible Unobstructed Panoramic Views of the city and as far as Mississauga and beyond. High Ceilings Make It Feel Airy And Light. New European Appliances & Corian Countertop are For the most particular Gourmet Cooks. Den Is Large Enough For A 3rd Bedroom. Aura Is Inviting With A Massive Lobby That Contains Art Gallery. Just Outside The Door Is Amazing Shopping And A Park. Restaurants and shops are within the building and you can pop into College Park or the TTC subway trains without going outside. **** EXTRAS **** Built-in fridge from Fhiaba. Built-in cooktop and oven by AEG. Super slim range hood by Falmec. Built-in slide-out-drawer microwave by Sharp. Built-in wine chiller and dishwasher from Miele. Washer and dryer by GE. (id:47243)
Century 21 Heritage Group Ltd.
18 Oliti Crt
Toronto, Ontario
Nestled in a serene cul-de-sac in Toronto, this exquisite property offers a perfect blend of modern comfort and elegance. This home features a spacious interior flooded with natural light and an open concept layout, seamlessly connecting the living, dining, and kitchen areas, perfect for gatherings. The kitchen, is equipped with stainless steel appliances, quartz countertops and ample storage space, and an island. Retreat to the upper level, where you'll find 3 generously sized bedrooms, including a primary suite complete with a walk-in closet and ensuite bath. This home also features a finished basement with a bedroom, living, kitchen and bath. Conveniently located with easy access to schools, parks, shopping, restaurants, transit access with the TTC, the upcoming LRT and major highways (407, 427, 401, 400). Close proximity to York University, Humber College & TTC subway line. View the virtual tour! **** EXTRAS **** Centrally located on the Vaughan and Toronto borderline with the 407 just a few minutes away and just steps from the upcoming LRT system. (id:47243)
Tri-City Professional Realty Inc.
617 Adelaide St W
Toronto, Ontario
Welcome to 617 Adelaide St, nestled in a cozy enclave at the heart of the fashion district. This exceptionally rare 3-bedroom, 3-bathroom end-unit townhome is flooded with natural light, creating an inviting atmosphere. The open-concept main floor features soaring ceilings and a gas fireplace, providing the perfect backdrop for modern living. Extensive upgrades include a brand-new custom kitchen, renovated bathrooms, hardwood floors, and top-of-the-line appliances, to name a few. Convenience is paramount with a private garage offering direct access to your unit. Situated near Bathurst & King, urban amenities are just steps away. Enjoy the best of the best in King West! (POTL $60/m includes lawn upkeep and snow removal) **** EXTRAS **** All existing appliances, including fridge, stove, dishwasher, washer, and dryer, front door keypad, security cameras (both front and back), garage heaters, as well as all light fixtures and window coverings (id:47243)
Property.ca Inc.
562 Indian Rd
Toronto, Ontario
Nestled on a pie-shaped 45 ft wide lot in the coveted High Park area, this 3-bedroom, 3-bathroom detached home is a dream come true. Move-in ready, it features a stylish, traditional layout with modern finishes throughout, ideal for both lively gatherings and tranquil moments. The recently renovated kitchen allows for a fabulous kitchen party. The bonus basement apartment offers flexible use as an in-law suite or potential rental income. Just a stones throw from the subway, and within proximity to top-rated schools such as Keele Street P.S. and Humberside C.I., this home is perfectly positioned for convenience and lifestyle. Experience urban living with a serene residential vibe in one of the citys most sought-after neighborhoods. Owners take? living here is like living in a little village in the middle of the city. *Offers accepted May 8th at 6:30pm* **** EXTRAS **** Stainless Steel Fridge, Gas Stove w/ Double Oven, Dishwasher & Red LG Washer/Dryer. Basement Appliances: White Fridge, Frigidaire Stove, White Samsung Washer/Dryer. Electric Fireplace. All Light Fixtures & Window Coverings Included. (id:47243)
Bosley Real Estate Ltd.
262 Poyntz Ave
Toronto, Ontario
Att'n Investors, Developers, Builders! Turn-key investment property with 3 units all with separate entrances and long-term tenants. Prime, well maintained property with immediate income! Earn income now-develop/build your dream home when ready. Located amongst multi-million dollar properties! Main floor unit: 2 bedroom, 2 bath-1x4pcs & 1x2pcs. Same tenant since May 2022. Rent: $2613.75. 2nd floor unit: 2 bedroom, 1 bath-1x4pcs. Same tenant since Feb 2022. Rent: $1568.25. Basement unit: 2 bedroom, 1 bath-1x4pcs. Same tenant since August 2021. Rent: $1244.76. Total rental income: $65,121.12. All rents subject to yearly government increases. Yearly Expenses: Enbridge, Hydro, Water: $6900. Amazing Location! Just Steps Away From Subway, Ttc, 401 And All Amenities, Restaurants and Shops that Yonge & Sheppard Offers. Excellent schools: Cameron PS, Willowdale MS, Northview Heights SS. What are you waiting for! **** EXTRAS **** Main Floor: Ss Fridge, Ss Oven With Microwave & Hood Fan, Dishwasher, Shared Laundry. 2nd Floor: Mini Fridge, Hot Plate With Hood Fan. Basement: Fridge, Oven With Hood Fan, Microwave. Shared Laundry in basement: Washer & Dryer (id:47243)
Harvey Kalles Real Estate Ltd.

Award Winning Real Estate Broker

Platinum Award

President Award
Mortgage Calculator
Below is a mortgage calculate to give you an idea what your monthly mortgage payment will look like.
Core Values
My core values enable me to deliver exceptional customer service that leaves an impression on clients.
![]()

