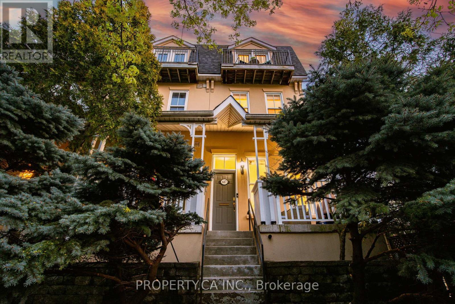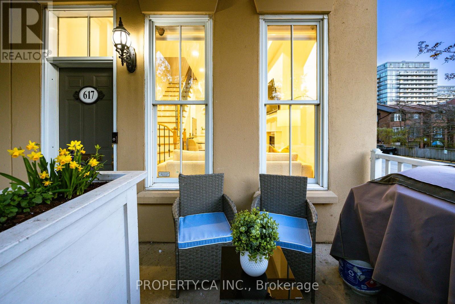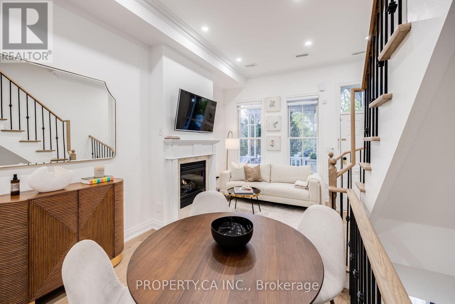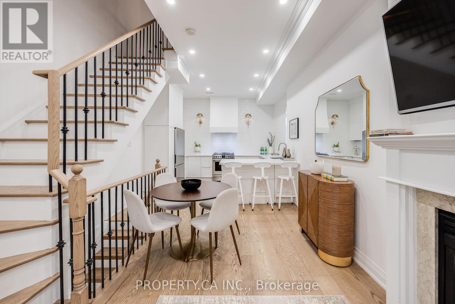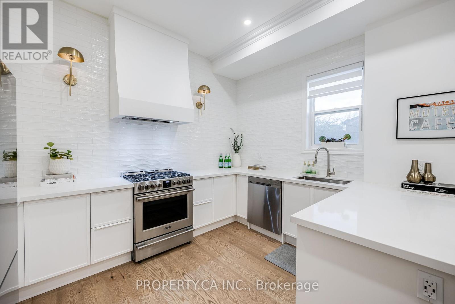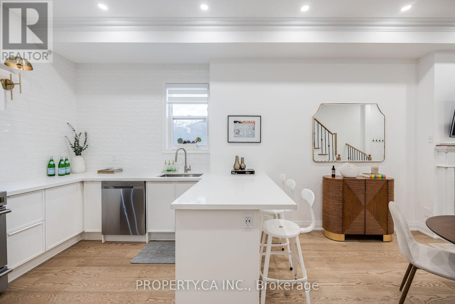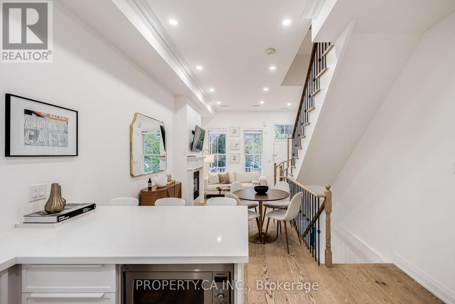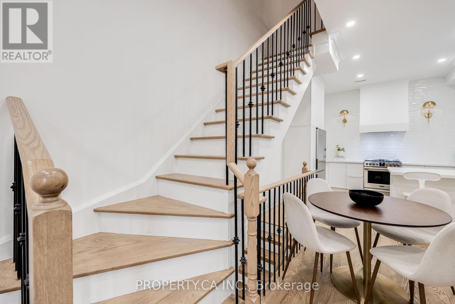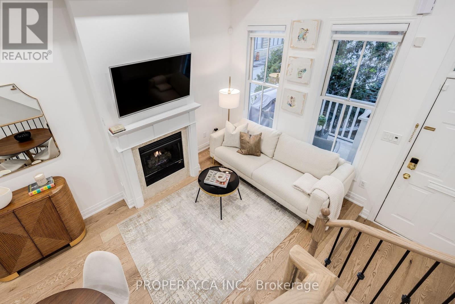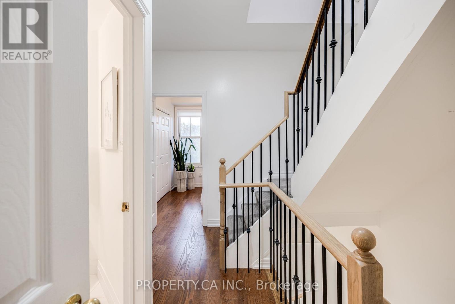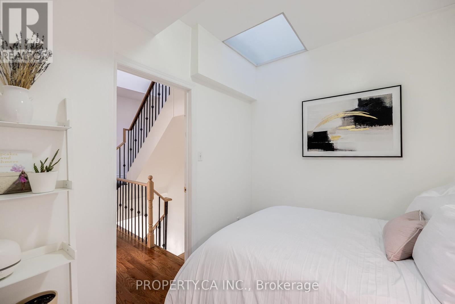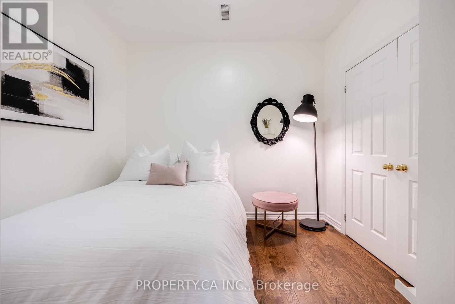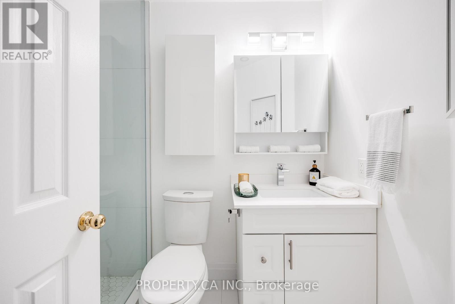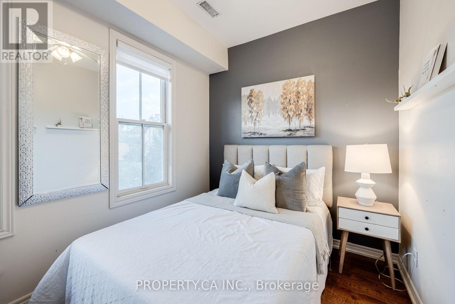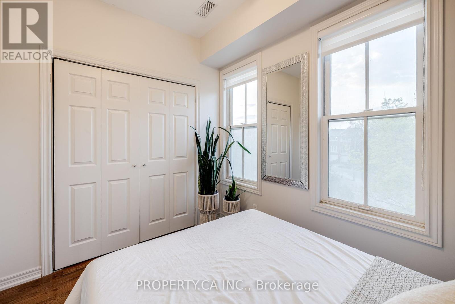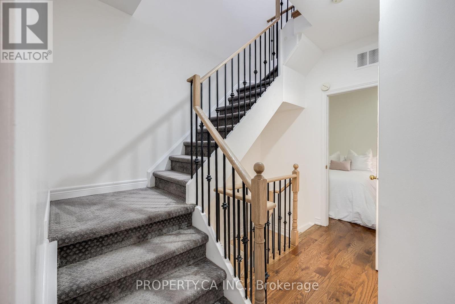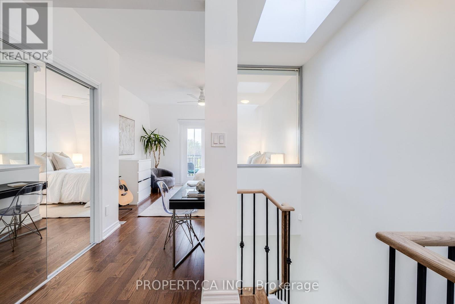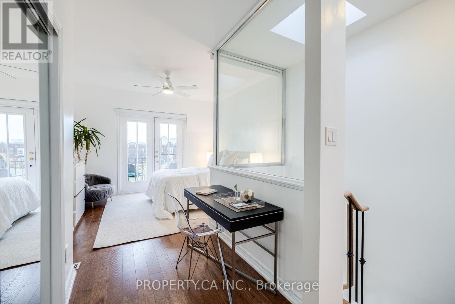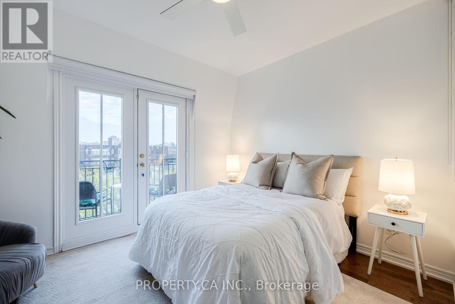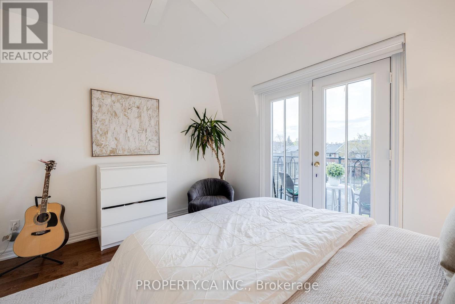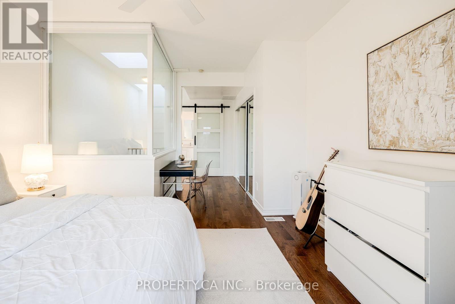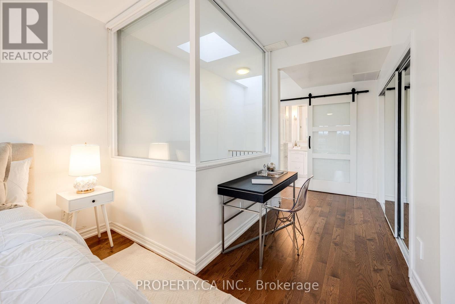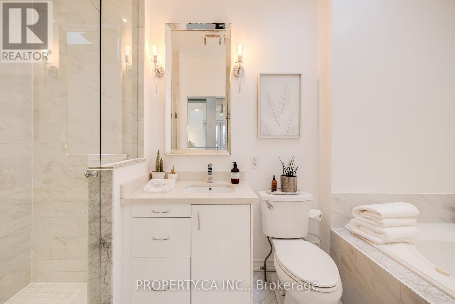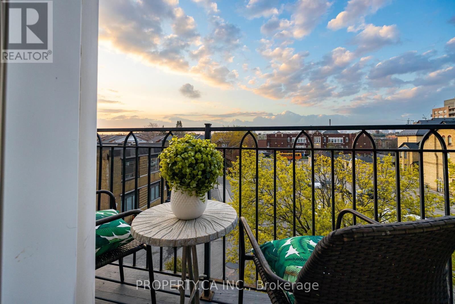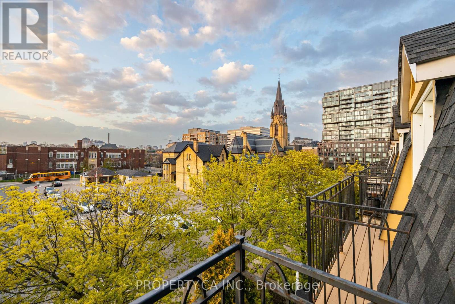617 Adelaide St W Toronto, Ontario M6J 1A8
$989,000
Listing ID: #C8293298
Property Summary
| MLS® Number | C8293298 |
| Property Type | Single Family |
| Community Name | Niagara |
| Parking Space Total | 2 |
Property Description
Welcome to 617 Adelaide St, nestled in a cozy enclave at the heart of the fashion district. This exceptionally rare 3-bedroom, 3-bathroom end-unit townhome is flooded with natural light, creating an inviting atmosphere. The open-concept main floor features soaring ceilings and a gas fireplace, providing the perfect backdrop for modern living. Extensive upgrades include a brand-new custom kitchen, renovated bathrooms, hardwood floors, and top-of-the-line appliances, to name a few. Convenience is paramount with a private garage offering direct access to your unit. Situated near Bathurst & King, urban amenities are just steps away. Enjoy the best of the best in King West! (POTL $60/m includes lawn upkeep and snow removal) **** EXTRAS **** All existing appliances, including fridge, stove, dishwasher, washer, and dryer, front door keypad, security cameras (both front and back), garage heaters, as well as all light fixtures and window coverings (id:47243)
Broker:
Sean Miller
(Salesperson),
Property.ca Inc.
Building
| Bathroom Total | 3 |
| Bedrooms Above Ground | 3 |
| Bedrooms Total | 3 |
| Construction Style Attachment | Attached |
| Cooling Type | Central Air Conditioning |
| Exterior Finish | Stucco |
| Fireplace Present | Yes |
| Heating Fuel | Natural Gas |
| Heating Type | Forced Air |
| Stories Total | 3 |
| Type | Row / Townhouse |
Parking
| Attached Garage |
Land
| Acreage | No |
| Size Irregular | 16.27 X 30 Ft |
| Size Total Text | 16.27 X 30 Ft |
https://www.realtor.ca/real-estate/26827175/617-adelaide-st-w-toronto-niagara

Mortgage Calculator
Below is a mortgage calculate to give you an idea what your monthly mortgage payment will look like.
Core Values
My core values enable me to deliver exceptional customer service that leaves an impression on clients.

