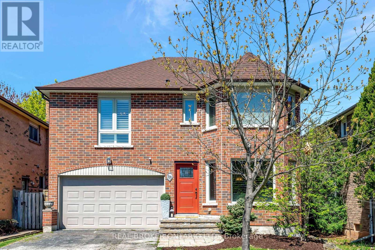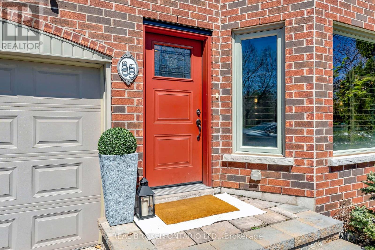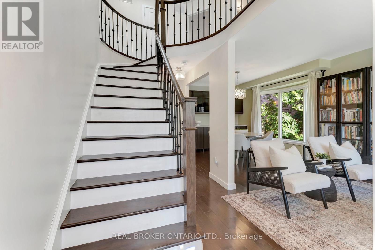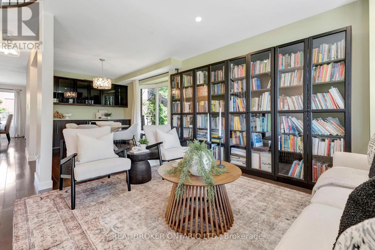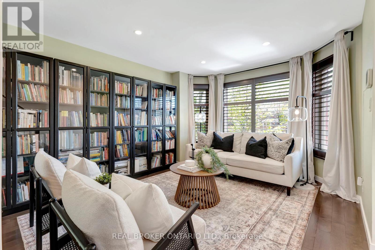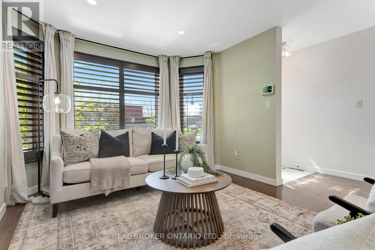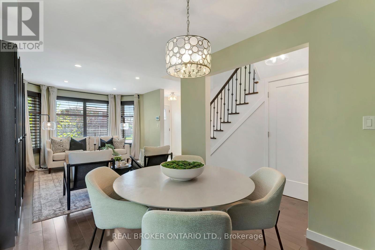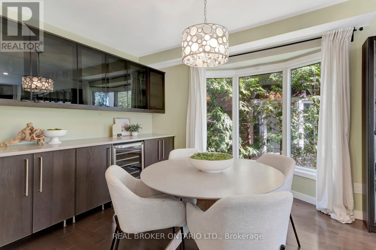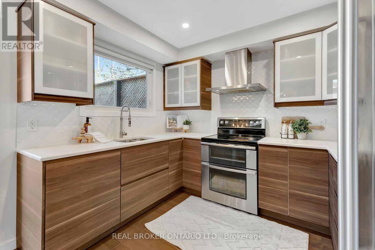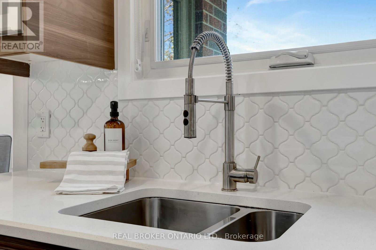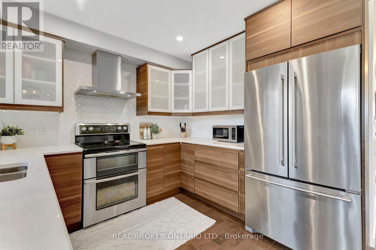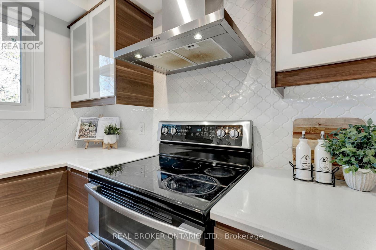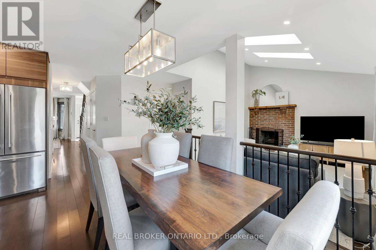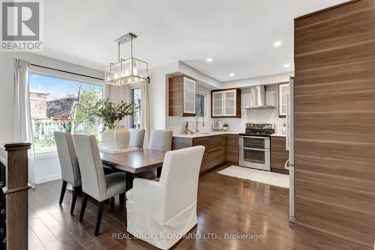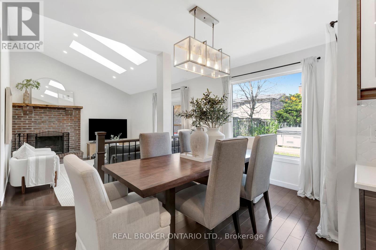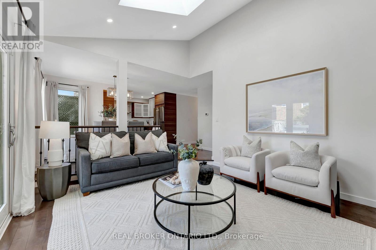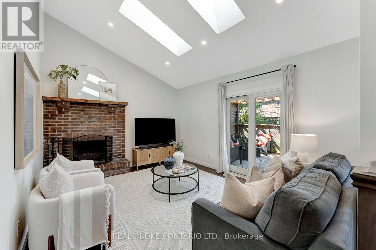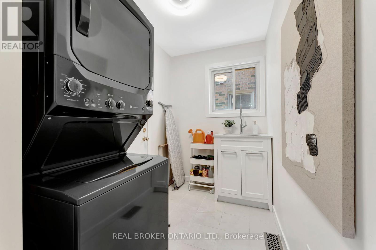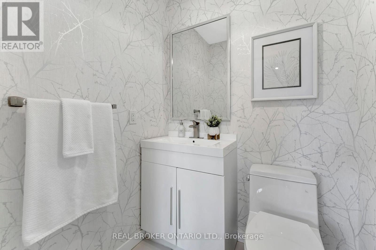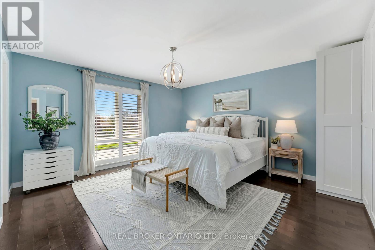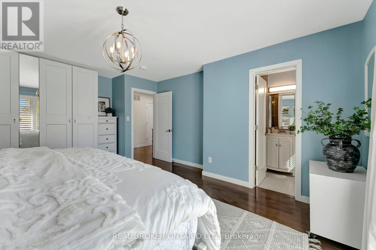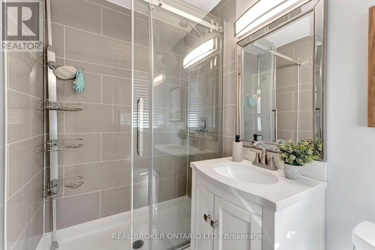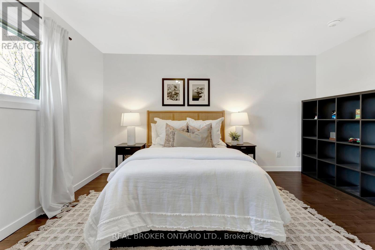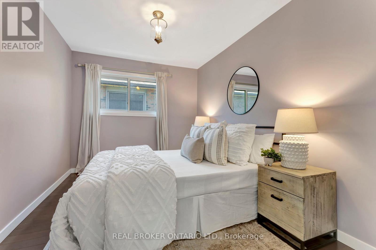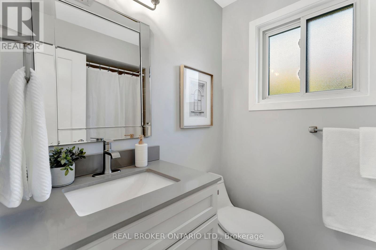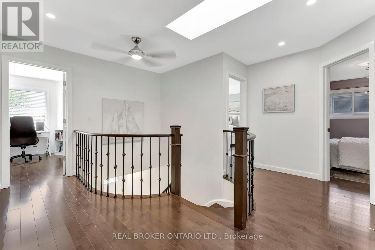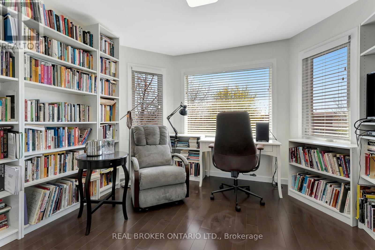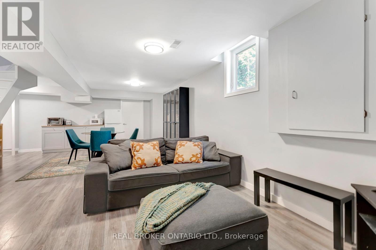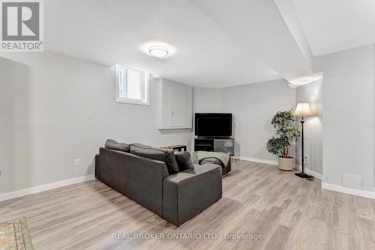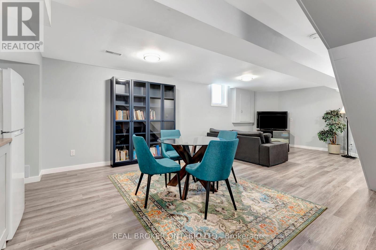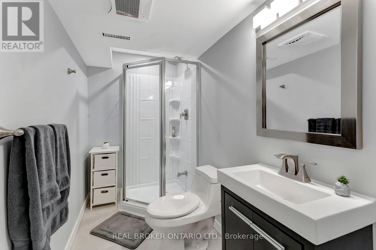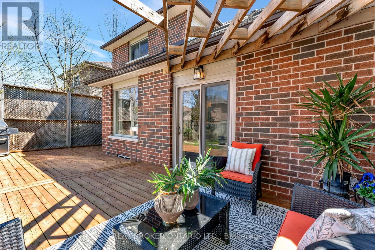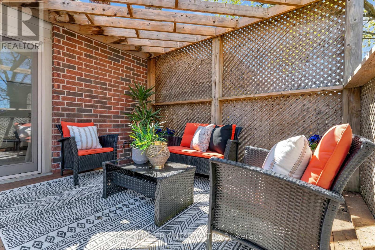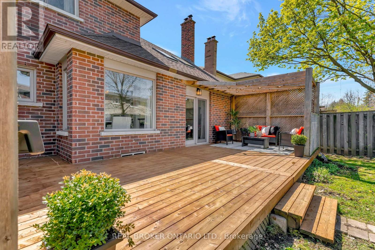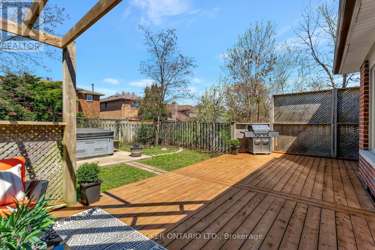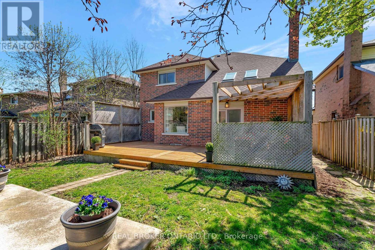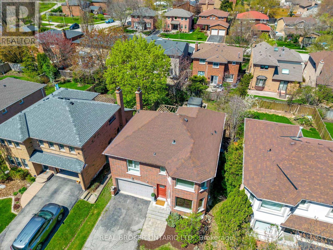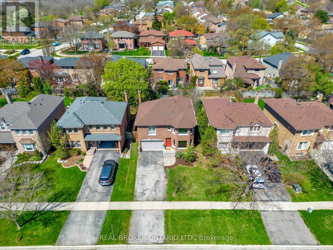85 River Oaks Blvd W Oakville, Ontario L6H 3N4
$1,598,000
Listing ID: #W8302548
Property Summary
| MLS® Number | W8302548 |
| Property Type | Single Family |
| Community Name | River Oaks |
| Parking Space Total | 5 |
Property Description
Welcome to 85 River Oaks Blvd W, a beautifully renovated 4 bedroom, 3.5 bathroom detached home located in the highly desired neighbourhood of River Oaks. Main floor offers an open concept living & dining room with custom built-in serving bar, a sunken family room with vaulted ceilings, skylights and a fireplace. The eat in kitchen features stainless steel appliances, quartz countertops & walk out to private fenced yard with brand new deck. Upstairs offers 4 great sized bedrooms and 2 full washrooms. Finished rec room with tons of storage & main floor laundry complete the home. Located within walking distance to some of Oakvilles top-rated public and private schools, parks and walking trails, this home is ideal for families. Surrounded by great conveniences like shopping, restaurants, Sixteen Mile Sports Complex, and River Oaks Community Centre. Roof, Furnace, AC, basement windows & large renovation all completed in 2019. (id:47243)
Broker:
Andrea Leigh Mcdonald
(Salesperson),
Real Broker Ontario Ltd.
Open House
This property has open houses!
2:00 pm
Ends at:4:00 pm
Building
| Bathroom Total | 4 |
| Bedrooms Above Ground | 4 |
| Bedrooms Total | 4 |
| Basement Development | Finished |
| Basement Type | N/a (finished) |
| Construction Style Attachment | Detached |
| Cooling Type | Central Air Conditioning |
| Exterior Finish | Brick |
| Fireplace Present | Yes |
| Heating Fuel | Natural Gas |
| Heating Type | Forced Air |
| Stories Total | 2 |
| Type | House |
Parking
| Attached Garage |
Land
| Acreage | No |
| Size Irregular | 42.65 X 111.55 Ft |
| Size Total Text | 42.65 X 111.55 Ft |
Rooms
| Level | Type | Length | Width | Dimensions |
|---|---|---|---|---|
| Second Level | Bedroom | 4.32 m | 4.57 m | 4.32 m x 4.57 m |
| Second Level | Bedroom | 4.44 m | 3.53 m | 4.44 m x 3.53 m |
| Second Level | Bedroom | 3.56 m | 3.17 m | 3.56 m x 3.17 m |
| Second Level | Bedroom | 2.72 m | 4.37 m | 2.72 m x 4.37 m |
| Second Level | Bathroom | 1 m | 1 m | 1 m x 1 m |
| Second Level | Bathroom | 1 m | 1 m | 1 m x 1 m |
| Main Level | Living Room | 4.24 m | 3.51 m | 4.24 m x 3.51 m |
| Main Level | Dining Room | 3.51 m | 2.64 m | 3.51 m x 2.64 m |
| Main Level | Kitchen | 3 m | 1.98 m | 3 m x 1.98 m |
| Main Level | Eating Area | 4.65 m | 2.44 m | 4.65 m x 2.44 m |
| Main Level | Family Room | 3.61 m | 4.55 m | 3.61 m x 4.55 m |
| Main Level | Bathroom | 1 m | 1 m | 1 m x 1 m |
https://www.realtor.ca/real-estate/26842817/85-river-oaks-blvd-w-oakville-river-oaks

Mortgage Calculator
Below is a mortgage calculate to give you an idea what your monthly mortgage payment will look like.
Core Values
My core values enable me to deliver exceptional customer service that leaves an impression on clients.

