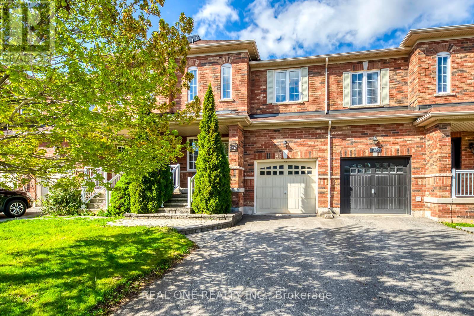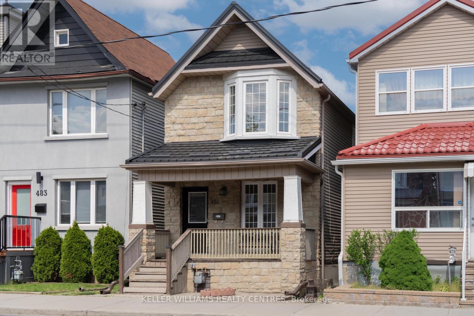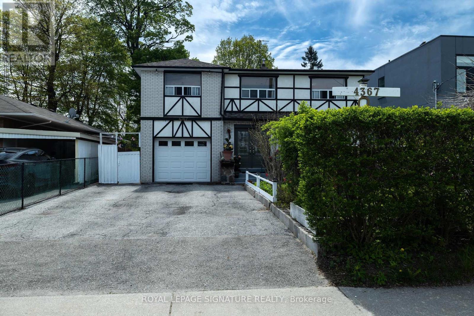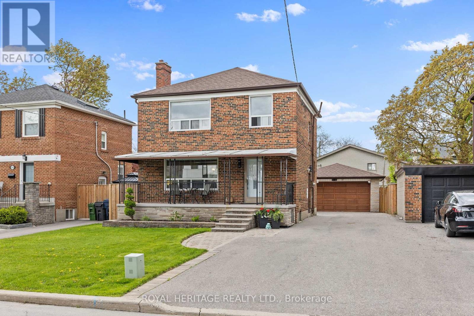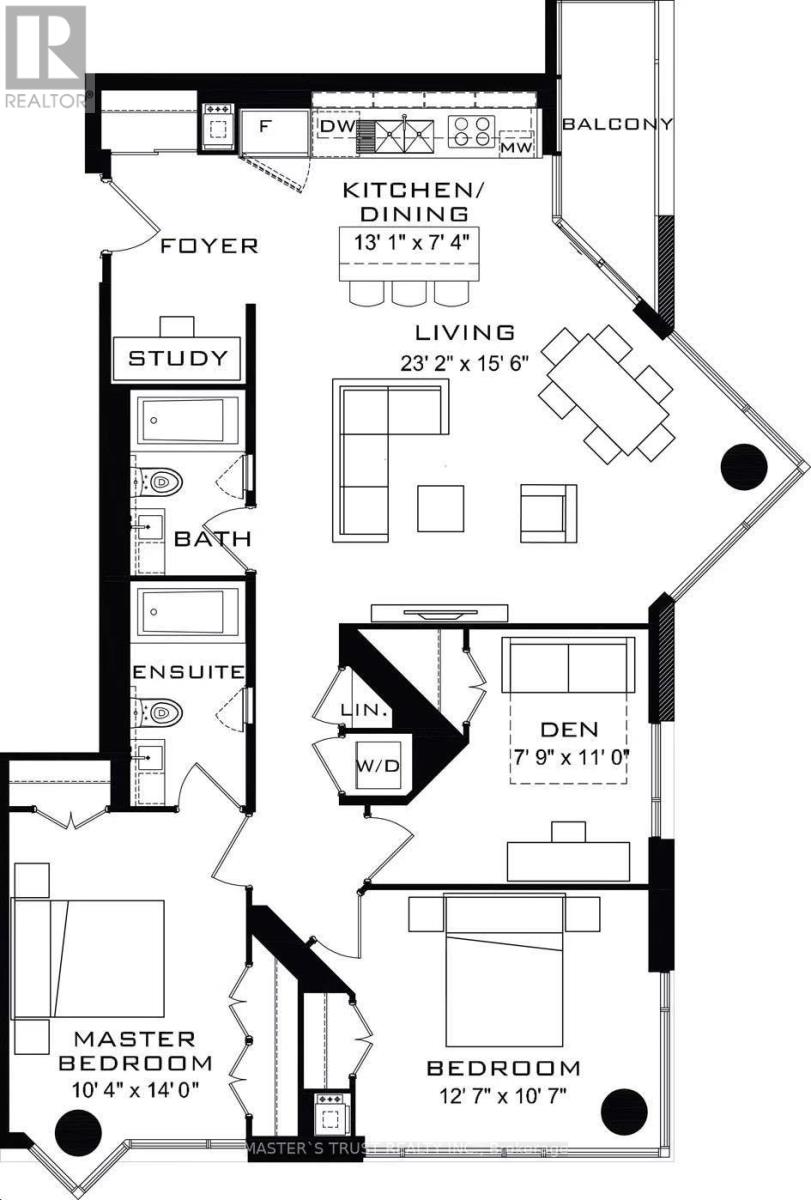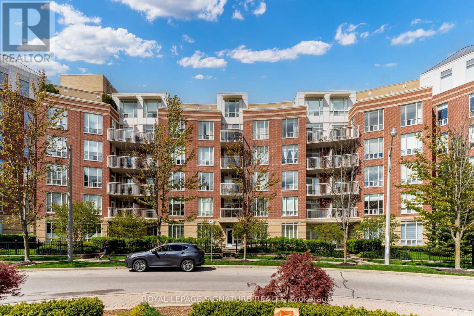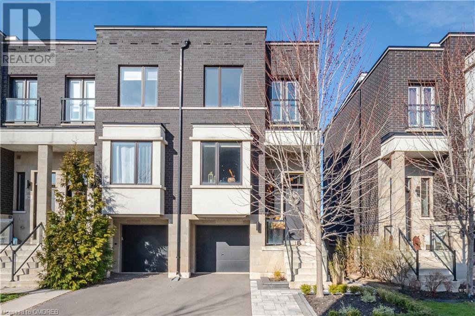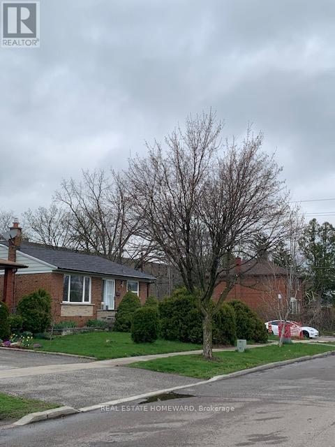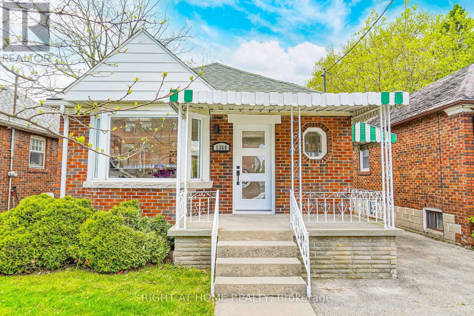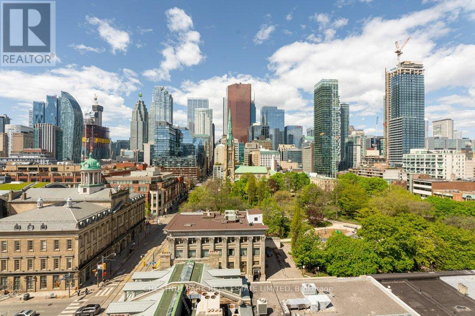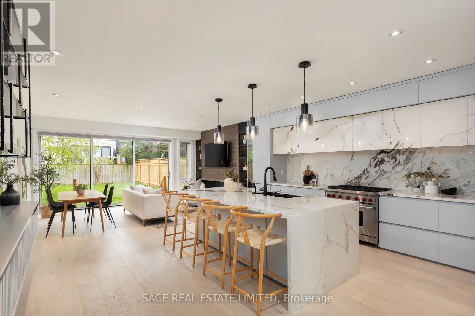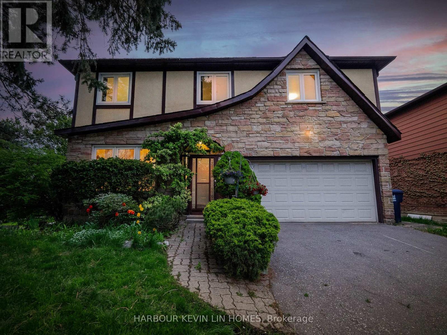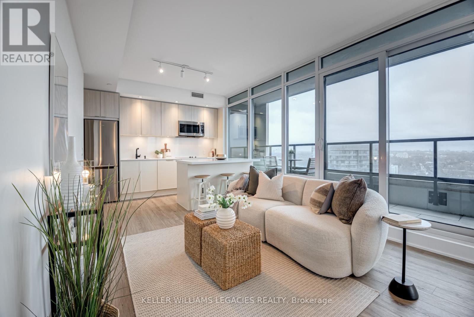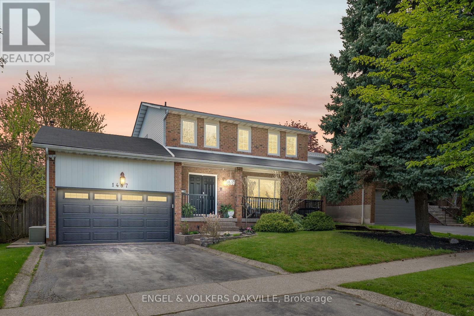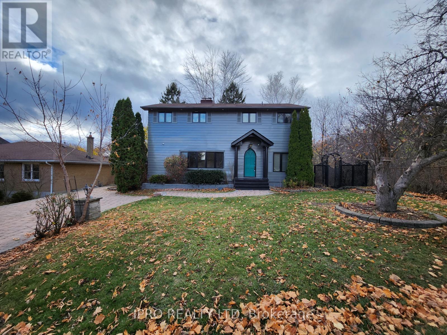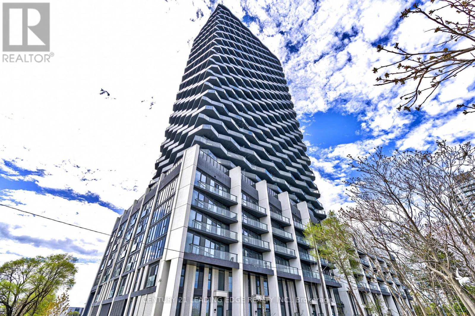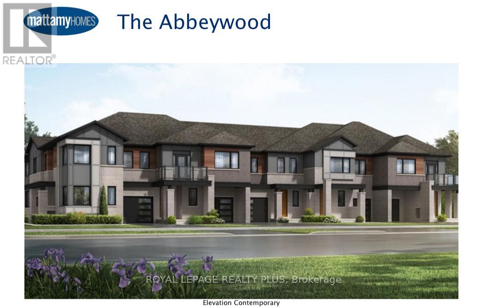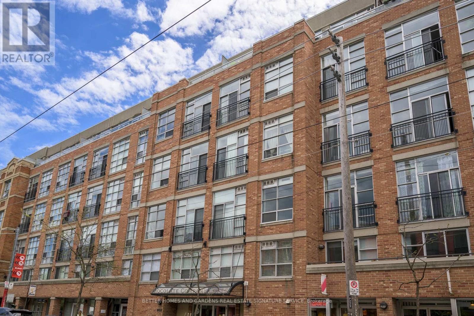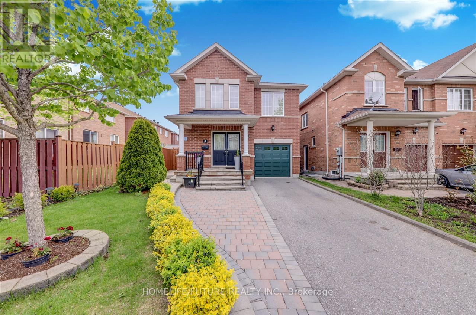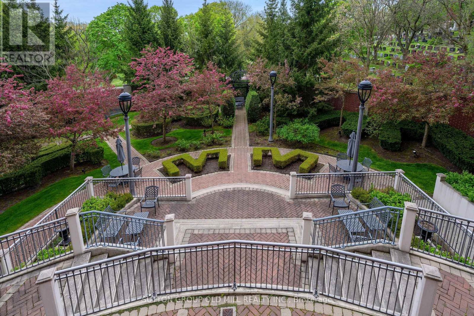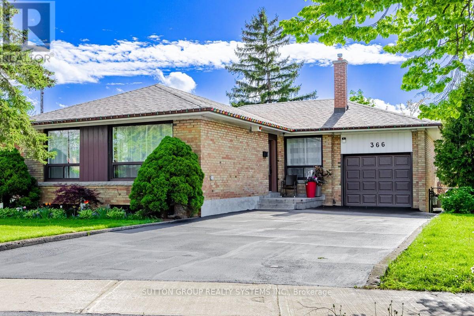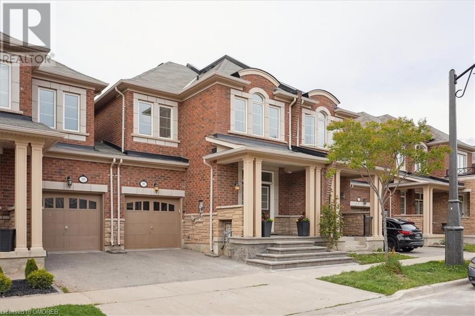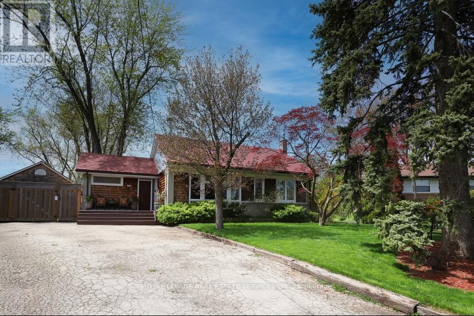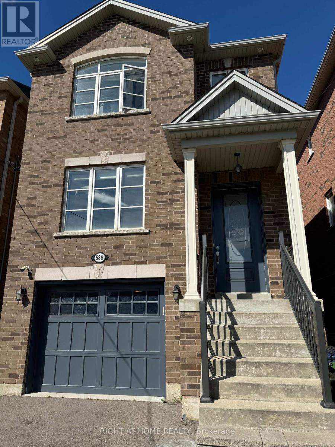Property Listings
1357 Kestell Blvd
Oakville, Ontario
5 Elite Picks! Here Are 5 Reasons to Make This Home Your Own: 1. Fabulous Freehold Townhouse Boasting 1,803 Sq.Ft. with Generous Rooms Thruout! 2. Family-Sized Kitchen & Dining Room with Granite Countertops, Stainless Steel Appliances & W/O to Deck/Backyard. 2. Spacious Great Room Featuring Gas Fireplace & Lovely B/I Bookcases with Glass Doors! 3. Great Space on the 2nd Level with 3 Generous Bedrooms, with Spacious Primary Bedroom Boasting W/I Closet Plus 2nd Closet & 4pc Ensuite with Soaker Tub & Separate Shower. 4. Fully-Fenced Yard with Huge 2-Level Deck & Mature Trees & Shrubs Allowing for Ample Privacy! 5. Fabulous Joshua Creek Location with Easy Access to Many Parks & Trails, Top-Rated Schools, Rec Centre, Restaurants, Shopping & Amenities, & Quick Hwy Access. All This & More! 9' Ceilings & Hardwood Flooring Thru Main Level. 2pc Powder Room & Access to Garage Complete the Main Level. **** EXTRAS **** Unfinished Basement Awaits Your Design & Finishing Touches! (id:47243)
Real One Realty Inc.
481 Jones Ave
Toronto, Ontario
Offers Anytime. Nestled in the heart of the quaint Blake-Jones neighbourhood, discover this delightful detached 3-bedroom home in the coveted community known as The Pocket. Step into the inviting main floor boasting an airy open-concept living/dining area adorned with gleaming hardwood floors, complemented by a convenient 2-piece powder room. The spacious kitchen awaits with breakfast area, w/o to a charming backyard deck, hot tub, and parking for 2 cars. Upstairs, find three well-proportioned bedrooms and a pristine 4-piece washroom. Retreat to the finished basement offering a versatile rec room, another full 4-piece washroom, and a separate entrance, providing potential for additional living space or rental income. Possibility to taek advantage of new laneway housing. Enjoy the convenience of walking distance to schools, picturesque parks, transit options including bus, train, and subway access, as well as the vibrant array of shops and restaurants lining the Danforth. **** EXTRAS **** Improvements include a durable steel metal roof installed approximately 2 years ago, along with recent replacements of the furnace & AC within last 5yrs. With a high transit and walk score, most amenities are conveniently within reach. (id:47243)
Keller Williams Realty Centres
4367 Lawrence Ave E
Toronto, Ontario
Don't Miss Out On This Opportunity To Own This Amazing Property Nestled On A Massive Lot Measuring 50x280 Feet. First Time On The Market In Over 28 Years This Detached 4 Bedroom/3 Washroom Home Is Great For Both Buyers Looking For A Spacious Family Home And Builders Seeking A Prime Development Opportunity. Outside The Backyard Offers A Peaceful Retreat From The Hustle And Bustle Of Everyday life. The Expansive Lot Provides Endless Possibilities. Whether You Envision A Larger Garden, A Pool Oasis, Or A Custom-Built Dream Home, This Lot Offers The Space And Potential To Bring Your Vision To Life. Located In A Desirable Neighborhood, The Home Offers Convenience And Privacy, With Easy Access To Schools, Parks, Shopping, Transit, Highway And More. Don't Miss This Rare Opportunity To Own A Property With Such Incredible Potential. **** EXTRAS **** 2 Parking Spots In Garage (Tandem) & 4 Spots In Driveway. Double Layered Roof Shingles W/Lifetime Warranty 2017, Roof Ridge Vent 2017, Front Door 2017, Rust Proof Garage Door 2014, Furnace/AC 2019. (id:47243)
Royal LePage Signature Realty
235 Delhi Ave
Toronto, Ontario
First time offered for sale in almost 60 years. Many updates. Newer: Furnace, AC, Concrete Patio, Electrical Panel, Windows. Oversized Double Garage plus Large Driveway. Nicely Finished Basement, This Home is in Excellent Condition **** EXTRAS **** Fridge, Stove, Washer, Dryer, All window coverings, All ELFS, Furnace and AC, Shed in Yard, Garage Door Opener (id:47243)
Royal Heritage Realty Ltd.
#311 -45 Charles St E
Toronto, Ontario
This Inviting Downtown Apartment Comes with Influence, Elegance & Affluence On Charles St.E. To Balance This Residence's Clean & Contemporary Lines Are Unexpected Prodigious Windows Dressed In White, 9Ft Gallery Walls Beseeching Large Scale Art, Rich &Warm Wide Planks Floors, Custom Millwork & Built-Ins Abound. Over 1200 Sq.Ft Of Premium Opulence Located Just A Stone's Throw From Toronto's Yorkville Neighbourhood Peppered With World-Class Boutiques, Hotels&Restaurants. **** EXTRAS **** Incl:Stove, Fridge, D/W, Clothing W&D, Light Fixtures, Window Coverings,1Xparking, Oversized Storage(8X7Ft). (id:47243)
Master's Trust Realty Inc.
#115 -451 Rosewell Ave
Toronto, Ontario
Welcome to Lawrence Park South, where luxury living meets convenience in one of Toronto's most sought-after neighborhoods. With its proximity to prestigious schools, upscale shops, fine dining restaurants, and lush green spaces, Lawrence Park South offers residents a perfect balance of urban convenience and natural beauty. As you step into this well-appointed condo, you are greeted by a spacious and inviting living space that is perfect for both relaxing and entertaining. The open-concept layout seamlessly connects the living room, dining area, and kitchen, creating a bright and airy atmosphere that is enhanced by natural light streaming in through large windows. The two bedrooms are generously sized and offer a peaceful retreat at the end of the day. The primary bedroom features a private en-suite bathroom and a private area for a cozy den, perfect for a home office. The second bedroom is perfect for guests, offering flexibility to suit your lifestyle needs. Located on the first floor, one of the highlights of this condo is your exclusive use of a very large outdoor area that is not only perfect for entertaining family and friends but is also the place to step outside and enjoy a breath of fresh air, sip your morning coffee, or unwind after a long day. **** EXTRAS **** SW Exposure, 9' Ft Ceilings, Year Round Use Of Outdoor Space, Ground Level, Convenient Access From Street. Heat, Water, A/C, Parking & Locker Are Included In Maintenance Fees. Den Off The Primary Bedroom Can Be Used As A Nursery Room. (id:47243)
Royal LePage Signature Realty
270 Vellwood Common
Oakville, Ontario
Stunning Executive end unit freehold townhouse backing onto green space and located in Oakville's highly sought after Lakeshore woods! This home checks all the boxes for those looking for turn key ready upgraded styish living space. Open concept layout with 10' ceilings on the main featuring an amazing kitchen with ample cabinetry, a huge island with waterfall edge quartz top. Unwind in the living room with built-in shelving, tiled feature wall with electric fireplace, and walk-out to deck with natural gas hook-up for convenient bbq access. Upstairs features an amazing primary retreat with a fabulous spa-inspired 5 piece ensuite and spacious walk-in closet with built-in cabinetry. Stacking washer and dryer located upstairs for added convenience. The ground floor is the perfect rec space with a walk-out to the backyard and inside entry from the garage. Driveway has been expanded to be able to accommodate two cars allowing for three car parking including the garage. (id:47243)
Exp Realty
162 Moore Park Ave
Toronto, Ontario
ATTENTION RENOVATORS/BUILDERS***PROPERTY BEING SOLD IN AS IS/WHERE IS CONDITION***.LOVELY LARGE LOT ***SIDE DOOR ENTRANCE TO BSMT***SELLER ACKNOWLEDGES BURIED SEPTIC TANK***NO SURVEY*** **** EXTRAS **** FRIDGE,STOVE,EXHAUST FAN,FORCED AIR GAS FURNACE (ALL IN AS IS CONDITION) (id:47243)
Real Estate Homeward
1360 Woodbine Ave
Toronto, Ontario
Welcome to 1360 Woodbine Ave, Tastefully Renovated, Turn-Key & Ready For Your Enjoyment. A 2 Bedroom, 1 Bathroom Bungalow Offers New Custom Kitchen, New Appliances, Pot Lights Throughout, Engineered Hardwood On The Main Floor, New Windows In The Bedrooms, New Custom Bathroom With Glass Enclosed Stand-up Shower. The In-Law Suite Offers a Renovated Space With One Large Living Room, a Large Bedroom W/Ensuite Bathroom, a Kitchen & Separate Entrance From The Side. The Private Driveway Allows Up To Four Vehicles And An Extra Deep Lot at 130 Feet With a Newly Installed Fence On One Side. Situated Within A Few Minutes To Important Amenities Such As Public Transit (Ttc Stop Outside Of Your Front Door), Coxwell Subway Station And Michael Garron Hospital. Minutes Away From Shopping Centers, Stan Wadlow Park, Woodbine Beach, Don Valley Nature Trails, Parkside Junior School, East York Collegiate, Coxwell Ave Business Hub, Restaurants At The Danforth, Downtown Toronto And The Dvp. **** EXTRAS **** S/S Fridge, S/S Stove, S/S Dishwasher, S/S Over-The-Range Microwave, White Fridge, White Stove, White Washer & Dryer, Furnace & Equipment, AC & Equipment. (id:47243)
Right At Home Realty
#1108 -168 King St E
Toronto, Ontario
Spectacular King George Square Corner Unit. Approximately 1125 Sq Ft (As Per Builder Floor Plan) With South & West Exposure & fabulous views of St James Park, The Cathedral and the City skyline. Open concept Living and Dining room with hardwood floors 2 west facing windows and a walk out to the balcony. The Kitchen boasts a breakfast bar, granite counters and stainless steel appliances. Both bedrooms are south facing, the primary has a 4pc ensuite bath, plenty of closets and broadloom. The 2nd br has corner windows with a view down King St and an adjacent 3 pc bath. The den offers French doors, hardwood floors and could be used as an office, tv room or babys room. The suite comes with 1 parking spot and one exclusive use locker. **** EXTRAS **** Other+ Balcony (id:47243)
Chestnut Park Real Estate Limited
66a Victor Ave
Toronto, Ontario
Explore Mimico's finest in this bespoke 2021 home with 4 bdrms, 4.5 bath ~3200sqft (incl basement). Located in one of the most desirable streets in Mimico, this custom built home is straight out of a magazine! Open concept layout, pot lights through out, custom closets, wide plank H/W floors, architectural floating staircase, and expansive windows. Gourmet kitchen features oversized island perfect for entertaining, all high-end appliances (Wolf, Sub-Zero, Miele) marble counters + cupboard and millwork through-out. Luxurious top-floor primary retreat with 5 piece ensuite and private balcony and access to reading room sanctuary with a wrap-around balcony. Heated floor in lower level recreation room, bathrooms have quartz counters and high-end fixtures, powder room on main floor is drool worthy with custom marble vanity + sink and designer wallpaper. Set in a top school district, near the lake, close to all transit - takes no time to get downtown. Embrace ""Victory at Victor!"" **** EXTRAS **** Electric water vapour fireplace in living room, Nest thermostat, central vac, ejector pump and sump pump in basement. Lot size qualifies for garden suite in backyard. Speak to LA agent. LA is related to seller. (id:47243)
Sage Real Estate Limited
194 Mcnicoll Ave
Toronto, Ontario
Seamless Design And Function Pair Perfectly In This Exceptional Home. Situated in Desirable Hillcrest Village Neighbourhood. Spacious 4+1 Bedroom Hardwood Floors Throughout Main and Second Floors. Open Concept Living and Dining Space. The Kitchen Features Exquisite Cabinetry, Top Of The Line Appliances, And Luxurious Granite Countertops And Unique Backsplash, Centre Island. Bright Breakfast Area with Skylight designed For Hosting Larger Gatherings, Walkout to Large Wooden Deck through Breakfast Area and Family Room. Throughout The Home, You Will get A sense Of Thoughtful Details, Warmth & Comfort. Primary Ensuite with Separate Tub and Glass Shower with Spa Jets. Fully Renovated Entertainment Space in Basement with Wet Bar and Additional Bedroom. Expansive 65ft x 113ft Yard, Mature Trees And Gardens. This Home Truly Embodies The Pleasures Of Life In Prestigious Hillcrest Village Neighbourhood. Surrounded By Top Schools: AY Jackson SS, Cliffwood PS District. Close Proximity to Seneca College, Fairview Mall, Major Hwys and Public Transportation. (id:47243)
Harbour Kevin Lin Homes
#3302 -1926 Lake Shore Blvd W
Toronto, Ontario
Luxury Living by the lake & High Park. This rare 3 bed and 2.5 bath corner unit, with approximately 995 sq.ft. features unobstructed views of the skyline, high park and the lake. Wake up to beautiful sunrises and skyline every day. ALL windows provide unobstructed views. Minutes from downtown and major highways, bus and street car within walking distance. Direct access to lake, bike trails, and parks. Upgrades include new kitchen cabinets and island, luxury vinyl flooring, mirrored sliding doors, motorized blackout blinds in primary bedroom, built-in closet organizers in primary bdrm and foyer, pot lights, light fixtures, kitchen hardware, wall trims. Enjoy amenities such as rooftop patio with seating and BBQ, indoor pool, gym with WiFi, party room, yoga studio, guest suite with kitchen, 24hr security, business centre with WiFi, kids' playroom, free visitor's parking, EV chargers, secure bike rooms and dedicated bike elevator. Fast Internet is included in the condo fees. **** EXTRAS **** Parking spot has view of the lake. Stainless less steel appliances, built-in dishwasher. Measurements per builder plan, buyer to verify. (id:47243)
Keller Williams Legacies Realty
1487 Grand Blvd
Oakville, Ontario
Welcome to 1487 Grand Blvd, located in Oakvilles sought after Falgarwood neighbourhood. This 2 story detached home has 3 bedrooms and 3 bathrooms. Originally a 4 bedroom layout, the primary bedroom has been converted to a huge suite with 3 piece ensuite bathroom. The other 2 bathrooms have recently been renovated with new vanity, mirrors and fresh paint. The main floor layout includes a bright and spacious living / dining room and the kitchen opens up to the family room overlooking the private back yard. Newer deck and gazebo create a comfortable space for entertaining and the yard is a great space for kids and pets to enjoy. Other upgrades include fresh trim and paint, new doors, renovated family room with pot lights, and a new air conditioning unit installed in 2023. Falgarwood is a family friendly neighbourhood known for its parks, trails, schools, shopping, transit and other great amenities. Wooded walking trails are just across the street! Ideal commuter location with easy highway access. Enjoy the oversized front porch overlooking 4 car driveway (plus double car garage totalling 6 parking spaces). This is the one you've been waiting for! (id:47243)
Royal LePage Real Estate Services Ltd.
1128 Kent Ave
Oakville, Ontario
Location*Location*Location**LOT 66 X 187**PREMIUM CORNER LOT* RAVINE ON ONE SIDE**Attn Investors/Developers, Do not Miss the opportunity to own this Beautiful Premium Lot in College Park, Oakville. This 2 Storey Detached House Features - 4 Bedroom + 3 Full Bathrooms on the Upper Level, 2 Bedrooms + 1 Full Washroom in the Finished Walk Out Basement With Separate Entrance, Pot Lights, Lots Of Natural Light. A/C and Furnace Dec 2022. Ideal For A Big Family. Move In Ready. Rent The Walkout Basement Or Rent The Whole House As Is Or Build A Custom Home On This Beautiful Lot. Lots Of Possibilities and Great Rental Income. Currently Tenanted. Located In Family Friendly Neighborhood. Conveniently Located - Close To All Amenities, Sheridan College, Minutes To - Hwy 403/QEW, Tons Of Restaurants (Different Cuisines) - Coffee Shops - Oakville Go Station - Gas Station - Oakville Place (Mall). Pictures from Last listing. **** EXTRAS **** Walking To Oakville Place Mall Public Transit, Minutes To Hwy 403, Sheridan College, Tons Of Restaurants (Different Cuisines), Coffee Shops , Oakville Go Station, Gas Station, Walmart Etc. (id:47243)
Ipro Realty Ltd
Ipro Realty Ltd.
#2408 -36 Zorra St
Toronto, Ontario
Welcome To Luxurious Living at 36 Zorra Street! This Brand New 3 Bdrm, 2 Baths, Unobstructed Breathtaking Lake View, Offers An Open Concept Layout , 9' Ceiling, Modern Kitchen W/Quartz Countertop, S/S Appliances, Floor To Ceiling Windows, Breathtaking Lake View, 1 Parking & 1 Locker. Walking Distance To Transit, Conveniently Located Near Supermarkets, Restaurants, Schools, Parks, Hwy & More! Amenities Incl. 24Hr Concierge, Guest Suites, Outdoor Pool, Gym, Party/Mtg Rm, Rooftop Deck/Garden, Visitor Parking. **** EXTRAS **** Luxury Amenities: A Rooftop Pool with Cabanas, Fire Pits, and BBQ Area; A lobby with 24 Hr Concierge, Sauna, Pet Wash Station, Co-Working Space, An Exclusive Shuttle To Kipling Station for Residents. (id:47243)
Century 21 Leading Edge Realty Inc.
5424 Langdon Rd
Oakville, Ontario
Stunning 3 bdrm 3 bath Townhome in the exclusive Upper Joshua Creek! This This beautiful Mattamy built home features sustainable geothermal technology. ""Net Zero Ready"" homes include more insulation, high-performance windows, airtightness requirements and improved ventilation for a more comfortable and more energy efficient home. You'll also enjoy added energy efficiency from LED lighting, hot water on demand and a ground source heat pump. Live your dream Oakville lifestyle with easy access to abundant amenities, including a future elementary school, neighborhood park and community village square. Enjoy the prestigious charm of Oakville's shopping areas and restaurants, as well as easy transportation options, including the Oakville GO and Highway 403. **** EXTRAS **** More than $45,000 spent on upgrades! S/S Appl. Hardwood flooring throughout, Quartz countertops in kitchen and bathrooms, Tripple glazed windows, frameless glass showers in primary Ensuite, Free Rogers Ignite internet for 1 yr, Owned HWT (id:47243)
Royal LePage Realty Plus
#ph5 -955 Queen St W
Toronto, Ontario
Experience urban living at its finest in this breathtaking corner penthouse, nestled within the historic Chocolate Company building, overlooking the lush greenery of Trinity Bellwoods Park. With a thoughtful designer renovation, this 1048 sqft hard loft offers a harmonious blend of contemporary luxury and industrial charm. Boasting one bedroom plus a den, easily convertible into a two-bedroom layout, and two beautifully appointed bathrooms, this residence is ideal for modern living. The heart of the home is the chef's kitchen, featuring sleek Irpinia custom cabinets, a stainless steel island, and top-of-the-line Miele appliances, perfect for culinary enthusiasts.Step onto wide plank hardwood floors that flow seamlessly throughout the space, accentuated by striking 10-foot exposed concrete ceilings. The open-concept living and dining area is illuminated by natural light pouring in from oversized windows, with walkouts to a sprawling 250 sqft wrap-around private terrace, offering panoramic views of the park and bustling Queen Street. Retreat to the spacious principal bedroom with a custom closet for ample storage. **** EXTRAS **** Residents of this fabulous bldg enjoy luxury 24-hr concierge, fitness rm&stylish party rm w/a terr. W/ its prime loc, you're just steps awy frm evrythng the vibrant neighborhd offers. Addt'l highlights incl 1 prkng&1 locker for convenience. (id:47243)
Better Homes And Gardens Real Estate Signature Service
4 Brilliant Crt
Toronto, Ontario
Location! Location! Location! This Gorgeous 4 Bedroom Detached Brick Home With Finished Basement Separate Entrance Located At Finch & Sandhurst Circle. Great Neighborhood Located Within Minutes From Shopping Centre, TTC, Elementary High Schools. This Home Boasts Hardwood Flooring Through Out The House. Freshly Painted Finished Basement With Separate Entrance, Smart Switches, Professionally Installed Home Theatre System. Interlock Around The House. (id:47243)
Homelife/future Realty Inc.
#207 -2855 Bloor St W
Toronto, Ontario
Suite 207 has the most peaceful and tranquil south garden views nestled in the treetops with floor-to-ceiling windows that overlook the meticulously manicured gardens * This sun-filled 2 bedroom suite is luxuriously appointed with a timeless and classic decor that boasts high ceilings with floor-to-ceiling windows, crown mouldings throughout, marble and wide plank hardwood floors, maple cabinetry, marble bathrooms * The open concept floor plan is an entertainer's delight with a large dining area that has built in cabinets for extra storage and display shelves * The separate den has French doors making it a perfect work from home space, cozy TV area or could serve as an additional guest suite * The Kingsway Condominiums is a prestigious boutique building in the Heart of The Kingsway and Old Mill, steps to the subway, shops and bistros as well as walking distance to Bloor West Village, and you are minutes to downtown by car or subway, close access to all major routes and a short drive to the airport * Enjoy miles of walking, bike and nature trails living on the Humber Valley Ravine system * **** EXTRAS **** The Kingsway Condominiums has resort style amenities with a 24 hour concierge, guest suite, indoor pool and spa, fully equipped gym and party room that all overlook the beautifully landscaped gardens * (id:47243)
Sutton Group Old Mill Realty Inc.
366 Renforth Dr
Toronto, Ontario
Welcome to the heart of Etobicoke! Beautiful fully renovated bungalow with an in-law 2 bdr. suite suite with a separate side entrance. Great size lot with gorgeous backyard with cherry tree, flowers, vegetable garden and a lot of space to relax! Open concept living/dining/kitches is an ideal for a family spend time togather. A lot of parking space! Close to 427, transit and all amenities the city. Move-in condition! **** EXTRAS **** Roof 2019, Furnace and A/C 2021, Kitchen 2023, Laminate floor in Bast 2024 (id:47243)
Sutton Group Realty Systems Inc.
301 Sarah Cline Drive
Oakville, Ontario
Welcome to this executive freehold townhome nestled on a quiet street in the sought-after Preserve Community. Boasting 3+1 bedrooms and 3+1 baths, this home features hardwood floors throughout the main living areas. The open concept design includes a combined living/dining area, perfect for entertaining. The updated kitchen features granite counters, an island with a breakfast bar, glass backsplash, stainless steel appliances, pot lights and walk-out from the breakfast area which leads to the fully fenced yard complete with a stone patio. Wood stairs lead to the upper level, where you'll find the primary bedroom featuring a with a walk-in closet and ensuite bath complete with a separate shower and soaker tub. Two additional spacious bedrooms share a main 4-piece bath on this level providing ample living space. The fully finished lower level adds versatility to the home, with a cozy rec room, 4th bedroom, 3-piece bath, and lower-level laundry. A single car garage with convenient inside access, and the backyard is easily accessible through the garage for added convenience. Situated in a prime location, this home is close to schools, parks, Sixteen Mile Sports Complex, shopping amenities, major highways, and more, offering a lifestyle of comfort and convenience. (id:47243)
Century 21 Miller Real Estate Ltd.
167 Oliver Pl
Oakville, Ontario
Exceptional Opportunity In Desirable College Park. Spring, Summer, Fall Virtual Tour A Must See. Located On Quiet Street Surrounded By Multi Million Dollar Homes. Live In and Truly Enjoy. Renovate, Extend Or Build Your Dream Home On One Of The Largest Lots In The Area. Pride Of Ownership, Beautiful Open Concept Sun Drenched Bungalow. Truly An Entertainer's Paradise In This Private Muskoka Setting. Extensive Decking, Natural Stone Patios, Mature Trees, Lush Perennial Gardens, Hot Tub, Pond & Professional 5 Hole Golf Green. Detached 22 x38 Fully Insulated Garage with Ext. Stone & Cedar Shake. Ceiling Height 15 Ft, Garage Door 9 x 16, Over Head Gas Heating, Roughed In Water Line, Rear Mezzanine and Walk Out To Deck. Attached Rear Outside Storage 5 x 17. Poured Concrete Pad 42 x 24 Remote Gate Entry. Detached Shed 16 x 11 Ideal Future Pool House With Exterior Stone & Cedar Shake, Patio Door, Windows, Steel Door, Natural Stone Patio. House, Garage & Shed Feature Steel Roofing, Leaf Guard Eaves & Pot Lighting. **** EXTRAS **** Close To Nature Trails, Walking Distance To Top Rated Schools, Parks, Library, Rec Centre, Golf & Transit. Easy Access To Major Arteries & Go Train. List of Features And Survey Attached. (id:47243)
Royal LePage Real Estate Services Ltd.
58b Thirty Second St
Toronto, Ontario
Custom home, on a large lot situated on a dead end street (quiet living; low traffic for children). Open concept on the main makes for open, airy feel. Soaring 11 1/2 foot coffered ceilings in family room (built-in speakers). Family room (& master) face west for lots of natural light - sundrenched afternoons and sunset views from your deck. Chef's kitchen with 10 feet ceilings, large island and clean modern finishes. Master bedroom has 9 foot ceilings, with a 5 pc ensuite and a walk in closet. House has been meticulously maintained. Restaurants/shops and library and the TTC bus/streetcar at the corner. GO station, Hwys, Park, trails, downtown all close by. **** EXTRAS **** Basement is fully finished with separate entrance. Has a full kitchen with stainless steel appliances and granite countertops (and a bathroom). Use the space to entertain, make it a CEO's office with all the amenities, Or a nanny suite (id:47243)
Right At Home Realty

Award Winning Real Estate Broker

Platinum Award

President Award
Mortgage Calculator
Below is a mortgage calculate to give you an idea what your monthly mortgage payment will look like.
Core Values
My core values enable me to deliver exceptional customer service that leaves an impression on clients.
![]()

