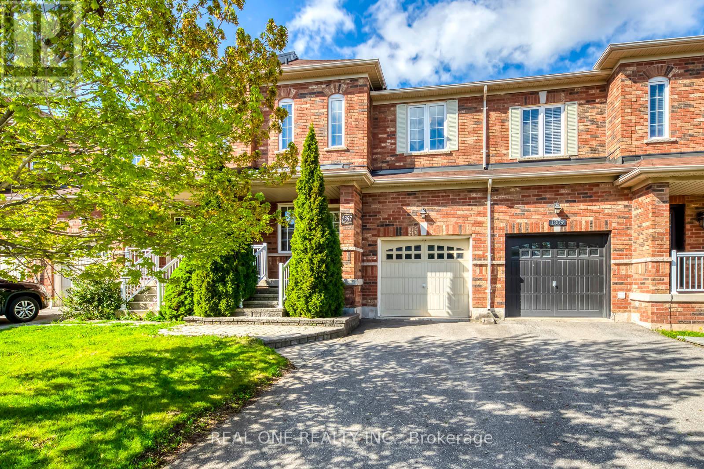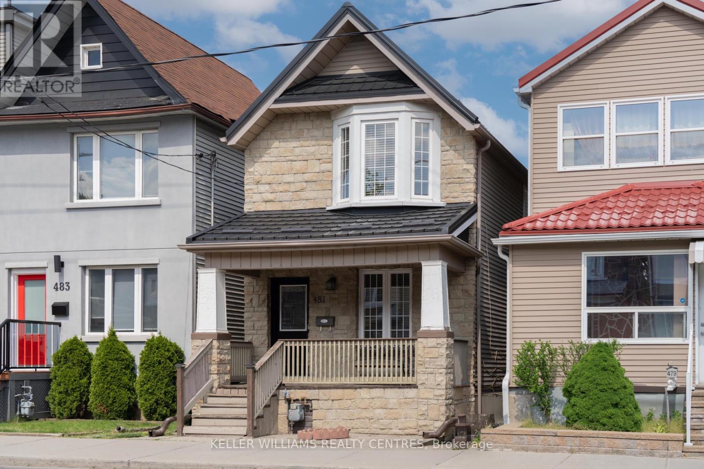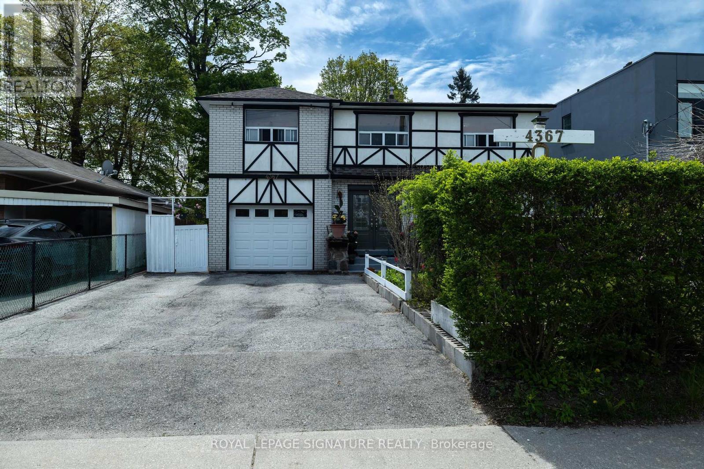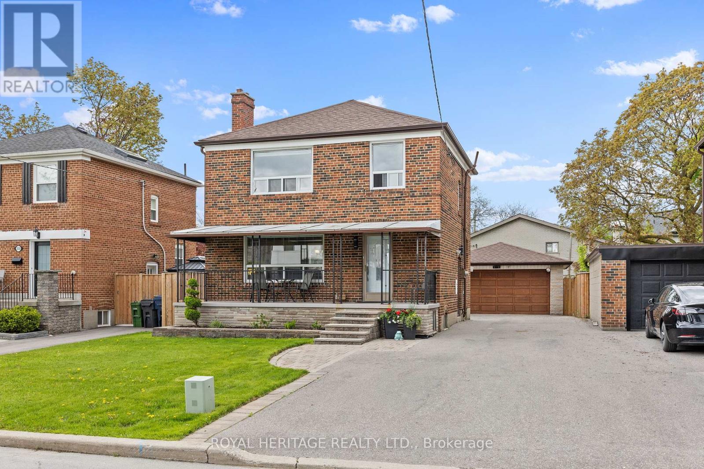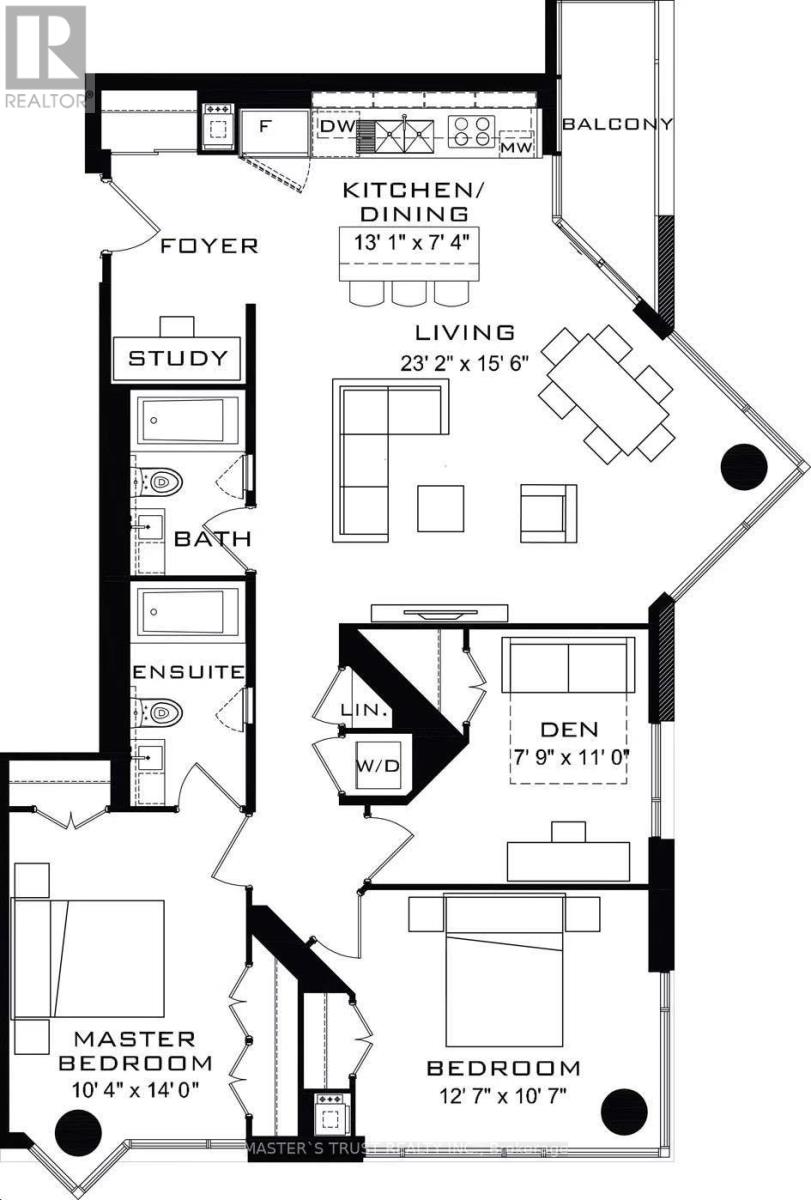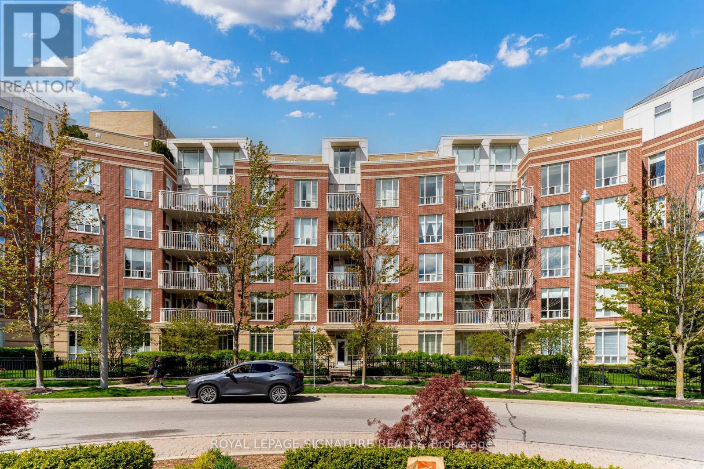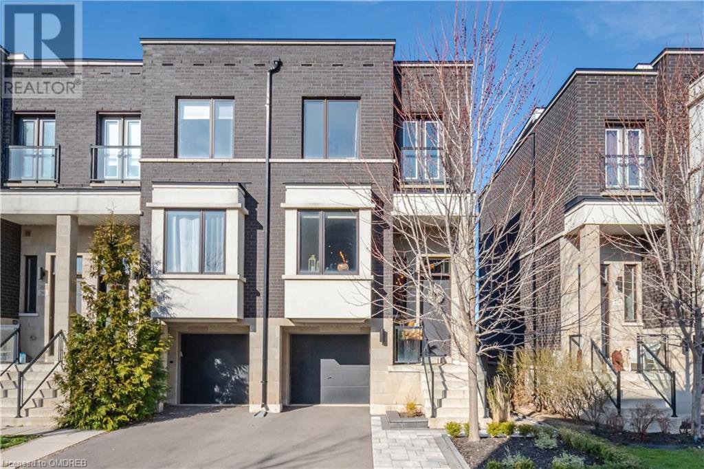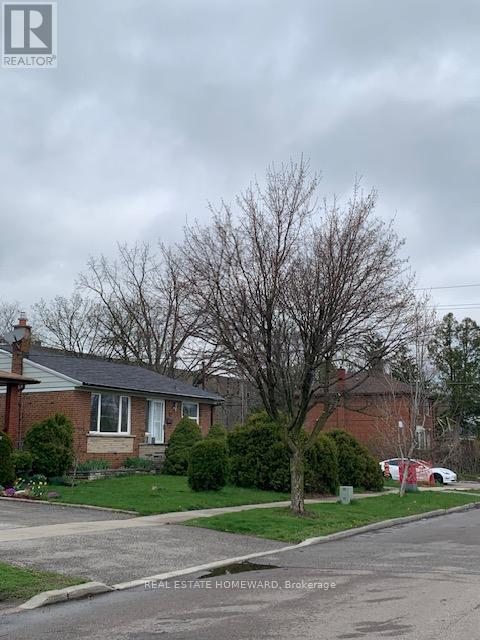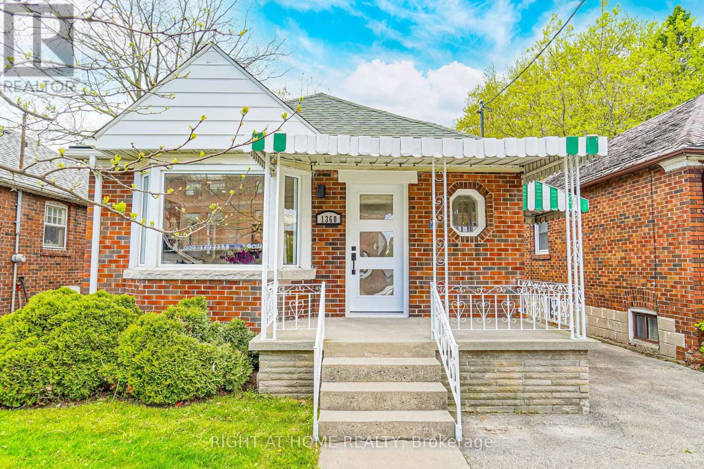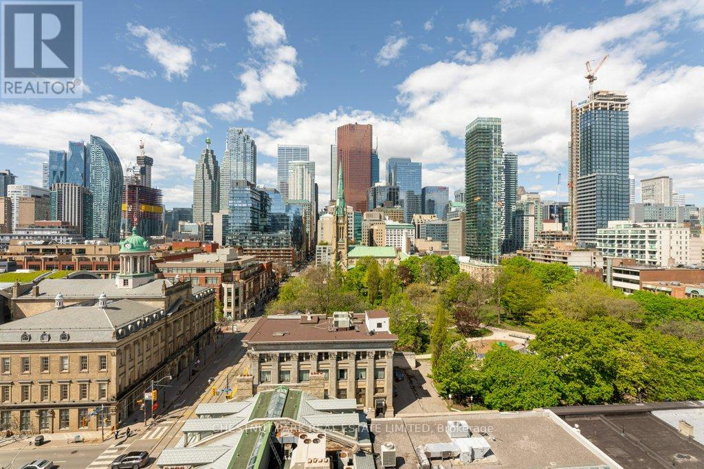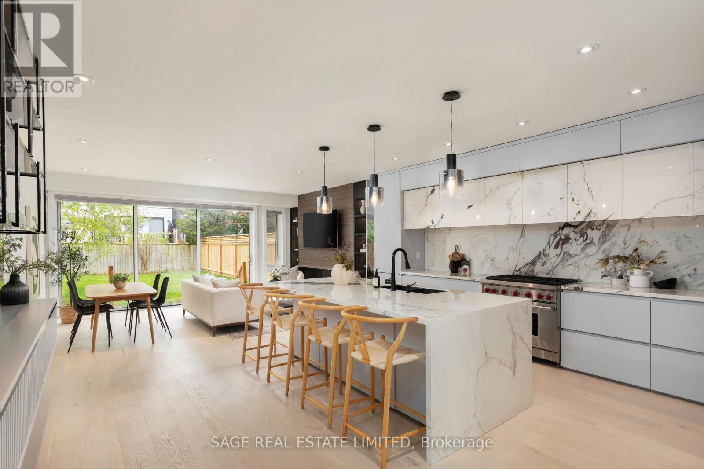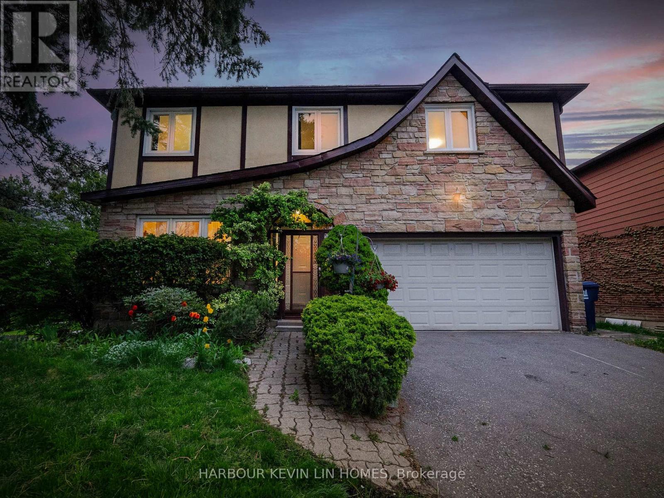Property Listings
1357 Kestell Blvd
Oakville, Ontario
5 Elite Picks! Here Are 5 Reasons to Make This Home Your Own: 1. Fabulous Freehold Townhouse Boasting 1,803 Sq.Ft. with Generous Rooms Thruout! 2. Family-Sized Kitchen & Dining Room with Granite Countertops, Stainless Steel Appliances & W/O to Deck/Backyard. 2. Spacious Great Room Featuring Gas Fireplace & Lovely B/I Bookcases with Glass Doors! 3. Great Space on the 2nd Level with 3 Generous Bedrooms, with Spacious Primary Bedroom Boasting W/I Closet Plus 2nd Closet & 4pc Ensuite with Soaker Tub & Separate Shower. 4. Fully-Fenced Yard with Huge 2-Level Deck & Mature Trees & Shrubs Allowing for Ample Privacy! 5. Fabulous Joshua Creek Location with Easy Access to Many Parks & Trails, Top-Rated Schools, Rec Centre, Restaurants, Shopping & Amenities, & Quick Hwy Access. All This & More! 9' Ceilings & Hardwood Flooring Thru Main Level. 2pc Powder Room & Access to Garage Complete the Main Level. **** EXTRAS **** Unfinished Basement Awaits Your Design & Finishing Touches! (id:47243)
Real One Realty Inc.
481 Jones Ave
Toronto, Ontario
Offers Anytime. Nestled in the heart of the quaint Blake-Jones neighbourhood, discover this delightful detached 3-bedroom home in the coveted community known as The Pocket. Step into the inviting main floor boasting an airy open-concept living/dining area adorned with gleaming hardwood floors, complemented by a convenient 2-piece powder room. The spacious kitchen awaits with breakfast area, w/o to a charming backyard deck, hot tub, and parking for 2 cars. Upstairs, find three well-proportioned bedrooms and a pristine 4-piece washroom. Retreat to the finished basement offering a versatile rec room, another full 4-piece washroom, and a separate entrance, providing potential for additional living space or rental income. Possibility to taek advantage of new laneway housing. Enjoy the convenience of walking distance to schools, picturesque parks, transit options including bus, train, and subway access, as well as the vibrant array of shops and restaurants lining the Danforth. **** EXTRAS **** Improvements include a durable steel metal roof installed approximately 2 years ago, along with recent replacements of the furnace & AC within last 5yrs. With a high transit and walk score, most amenities are conveniently within reach. (id:47243)
Keller Williams Realty Centres
4367 Lawrence Ave E
Toronto, Ontario
Don't Miss Out On This Opportunity To Own This Amazing Property Nestled On A Massive Lot Measuring 50x280 Feet. First Time On The Market In Over 28 Years This Detached 4 Bedroom/3 Washroom Home Is Great For Both Buyers Looking For A Spacious Family Home And Builders Seeking A Prime Development Opportunity. Outside The Backyard Offers A Peaceful Retreat From The Hustle And Bustle Of Everyday life. The Expansive Lot Provides Endless Possibilities. Whether You Envision A Larger Garden, A Pool Oasis, Or A Custom-Built Dream Home, This Lot Offers The Space And Potential To Bring Your Vision To Life. Located In A Desirable Neighborhood, The Home Offers Convenience And Privacy, With Easy Access To Schools, Parks, Shopping, Transit, Highway And More. Don't Miss This Rare Opportunity To Own A Property With Such Incredible Potential. **** EXTRAS **** 2 Parking Spots In Garage (Tandem) & 4 Spots In Driveway. Double Layered Roof Shingles W/Lifetime Warranty 2017, Roof Ridge Vent 2017, Front Door 2017, Rust Proof Garage Door 2014, Furnace/AC 2019. (id:47243)
Royal LePage Signature Realty
235 Delhi Ave
Toronto, Ontario
First time offered for sale in almost 60 years. Many updates. Newer: Furnace, AC, Concrete Patio, Electrical Panel, Windows. Oversized Double Garage plus Large Driveway. Nicely Finished Basement, This Home is in Excellent Condition **** EXTRAS **** Fridge, Stove, Washer, Dryer, All window coverings, All ELFS, Furnace and AC, Shed in Yard, Garage Door Opener (id:47243)
Royal Heritage Realty Ltd.
#311 -45 Charles St E
Toronto, Ontario
This Inviting Downtown Apartment Comes with Influence, Elegance & Affluence On Charles St.E. To Balance This Residence's Clean & Contemporary Lines Are Unexpected Prodigious Windows Dressed In White, 9Ft Gallery Walls Beseeching Large Scale Art, Rich &Warm Wide Planks Floors, Custom Millwork & Built-Ins Abound. Over 1200 Sq.Ft Of Premium Opulence Located Just A Stone's Throw From Toronto's Yorkville Neighbourhood Peppered With World-Class Boutiques, Hotels&Restaurants. **** EXTRAS **** Incl:Stove, Fridge, D/W, Clothing W&D, Light Fixtures, Window Coverings,1Xparking, Oversized Storage(8X7Ft). (id:47243)
Master's Trust Realty Inc.
#115 -451 Rosewell Ave
Toronto, Ontario
Welcome to Lawrence Park South, where luxury living meets convenience in one of Toronto's most sought-after neighborhoods. With its proximity to prestigious schools, upscale shops, fine dining restaurants, and lush green spaces, Lawrence Park South offers residents a perfect balance of urban convenience and natural beauty. As you step into this well-appointed condo, you are greeted by a spacious and inviting living space that is perfect for both relaxing and entertaining. The open-concept layout seamlessly connects the living room, dining area, and kitchen, creating a bright and airy atmosphere that is enhanced by natural light streaming in through large windows. The two bedrooms are generously sized and offer a peaceful retreat at the end of the day. The primary bedroom features a private en-suite bathroom and a private area for a cozy den, perfect for a home office. The second bedroom is perfect for guests, offering flexibility to suit your lifestyle needs. Located on the first floor, one of the highlights of this condo is your exclusive use of a very large outdoor area that is not only perfect for entertaining family and friends but is also the place to step outside and enjoy a breath of fresh air, sip your morning coffee, or unwind after a long day. **** EXTRAS **** SW Exposure, 9' Ft Ceilings, Year Round Use Of Outdoor Space, Ground Level, Convenient Access From Street. Heat, Water, A/C, Parking & Locker Are Included In Maintenance Fees. Den Off The Primary Bedroom Can Be Used As A Nursery Room. (id:47243)
Royal LePage Signature Realty
270 Vellwood Common
Oakville, Ontario
Stunning Executive end unit freehold townhouse backing onto green space and located in Oakville's highly sought after Lakeshore woods! This home checks all the boxes for those looking for turn key ready upgraded styish living space. Open concept layout with 10' ceilings on the main featuring an amazing kitchen with ample cabinetry, a huge island with waterfall edge quartz top. Unwind in the living room with built-in shelving, tiled feature wall with electric fireplace, and walk-out to deck with natural gas hook-up for convenient bbq access. Upstairs features an amazing primary retreat with a fabulous spa-inspired 5 piece ensuite and spacious walk-in closet with built-in cabinetry. Stacking washer and dryer located upstairs for added convenience. The ground floor is the perfect rec space with a walk-out to the backyard and inside entry from the garage. Driveway has been expanded to be able to accommodate two cars allowing for three car parking including the garage. (id:47243)
Exp Realty
162 Moore Park Ave
Toronto, Ontario
ATTENTION RENOVATORS/BUILDERS***PROPERTY BEING SOLD IN AS IS/WHERE IS CONDITION***.LOVELY LARGE LOT ***SIDE DOOR ENTRANCE TO BSMT***SELLER ACKNOWLEDGES BURIED SEPTIC TANK***NO SURVEY*** **** EXTRAS **** FRIDGE,STOVE,EXHAUST FAN,FORCED AIR GAS FURNACE (ALL IN AS IS CONDITION) (id:47243)
Real Estate Homeward
1360 Woodbine Ave
Toronto, Ontario
Welcome to 1360 Woodbine Ave, Tastefully Renovated, Turn-Key & Ready For Your Enjoyment. A 2 Bedroom, 1 Bathroom Bungalow Offers New Custom Kitchen, New Appliances, Pot Lights Throughout, Engineered Hardwood On The Main Floor, New Windows In The Bedrooms, New Custom Bathroom With Glass Enclosed Stand-up Shower. The In-Law Suite Offers a Renovated Space With One Large Living Room, a Large Bedroom W/Ensuite Bathroom, a Kitchen & Separate Entrance From The Side. The Private Driveway Allows Up To Four Vehicles And An Extra Deep Lot at 130 Feet With a Newly Installed Fence On One Side. Situated Within A Few Minutes To Important Amenities Such As Public Transit (Ttc Stop Outside Of Your Front Door), Coxwell Subway Station And Michael Garron Hospital. Minutes Away From Shopping Centers, Stan Wadlow Park, Woodbine Beach, Don Valley Nature Trails, Parkside Junior School, East York Collegiate, Coxwell Ave Business Hub, Restaurants At The Danforth, Downtown Toronto And The Dvp. **** EXTRAS **** S/S Fridge, S/S Stove, S/S Dishwasher, S/S Over-The-Range Microwave, White Fridge, White Stove, White Washer & Dryer, Furnace & Equipment, AC & Equipment. (id:47243)
Right At Home Realty
#1108 -168 King St E
Toronto, Ontario
Spectacular King George Square Corner Unit. Approximately 1125 Sq Ft (As Per Builder Floor Plan) With South & West Exposure & fabulous views of St James Park, The Cathedral and the City skyline. Open concept Living and Dining room with hardwood floors 2 west facing windows and a walk out to the balcony. The Kitchen boasts a breakfast bar, granite counters and stainless steel appliances. Both bedrooms are south facing, the primary has a 4pc ensuite bath, plenty of closets and broadloom. The 2nd br has corner windows with a view down King St and an adjacent 3 pc bath. The den offers French doors, hardwood floors and could be used as an office, tv room or babys room. The suite comes with 1 parking spot and one exclusive use locker. **** EXTRAS **** Other+ Balcony (id:47243)
Chestnut Park Real Estate Limited
66a Victor Ave
Toronto, Ontario
Explore Mimico's finest in this bespoke 2021 home with 4 bdrms, 4.5 bath ~3200sqft (incl basement). Located in one of the most desirable streets in Mimico, this custom built home is straight out of a magazine! Open concept layout, pot lights through out, custom closets, wide plank H/W floors, architectural floating staircase, and expansive windows. Gourmet kitchen features oversized island perfect for entertaining, all high-end appliances (Wolf, Sub-Zero, Miele) marble counters + cupboard and millwork through-out. Luxurious top-floor primary retreat with 5 piece ensuite and private balcony and access to reading room sanctuary with a wrap-around balcony. Heated floor in lower level recreation room, bathrooms have quartz counters and high-end fixtures, powder room on main floor is drool worthy with custom marble vanity + sink and designer wallpaper. Set in a top school district, near the lake, close to all transit - takes no time to get downtown. Embrace ""Victory at Victor!"" **** EXTRAS **** Electric water vapour fireplace in living room, Nest thermostat, central vac, ejector pump and sump pump in basement. Lot size qualifies for garden suite in backyard. Speak to LA agent. LA is related to seller. (id:47243)
Sage Real Estate Limited
194 Mcnicoll Ave
Toronto, Ontario
Seamless Design And Function Pair Perfectly In This Exceptional Home. Situated in Desirable Hillcrest Village Neighbourhood. Spacious 4+1 Bedroom Hardwood Floors Throughout Main and Second Floors. Open Concept Living and Dining Space. The Kitchen Features Exquisite Cabinetry, Top Of The Line Appliances, And Luxurious Granite Countertops And Unique Backsplash, Centre Island. Bright Breakfast Area with Skylight designed For Hosting Larger Gatherings, Walkout to Large Wooden Deck through Breakfast Area and Family Room. Throughout The Home, You Will get A sense Of Thoughtful Details, Warmth & Comfort. Primary Ensuite with Separate Tub and Glass Shower with Spa Jets. Fully Renovated Entertainment Space in Basement with Wet Bar and Additional Bedroom. Expansive 65ft x 113ft Yard, Mature Trees And Gardens. This Home Truly Embodies The Pleasures Of Life In Prestigious Hillcrest Village Neighbourhood. Surrounded By Top Schools: AY Jackson SS, Cliffwood PS District. Close Proximity to Seneca College, Fairview Mall, Major Hwys and Public Transportation. (id:47243)
Harbour Kevin Lin Homes

Award Winning Real Estate Broker

Platinum Award

President Award
Mortgage Calculator
Below is a mortgage calculate to give you an idea what your monthly mortgage payment will look like.
Core Values
My core values enable me to deliver exceptional customer service that leaves an impression on clients.
![]()

