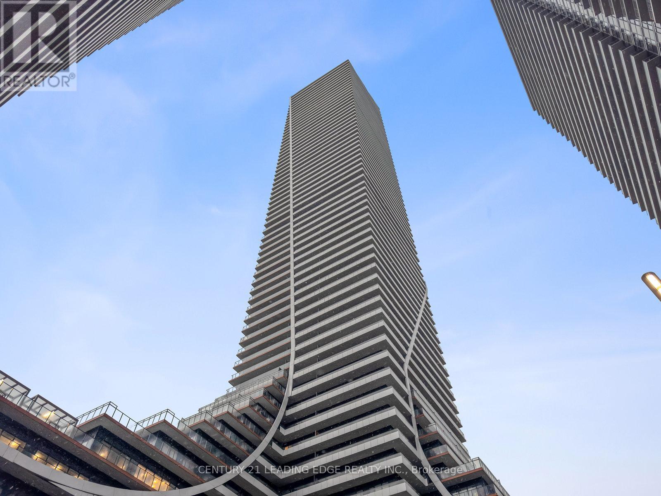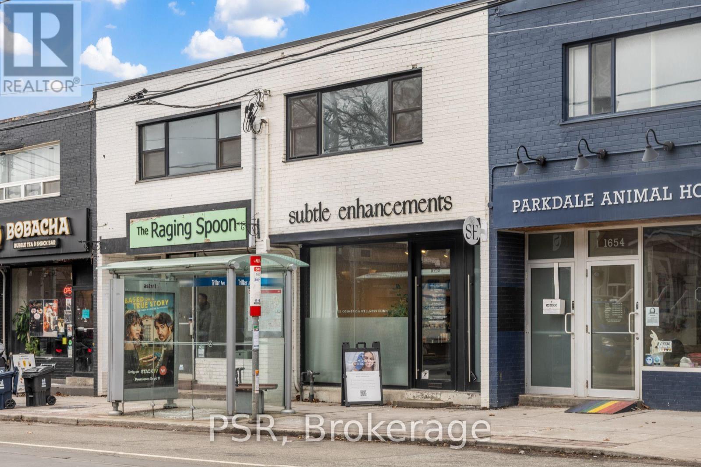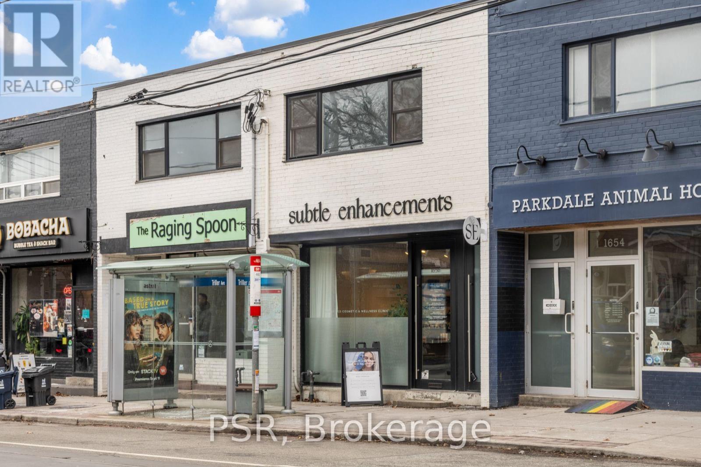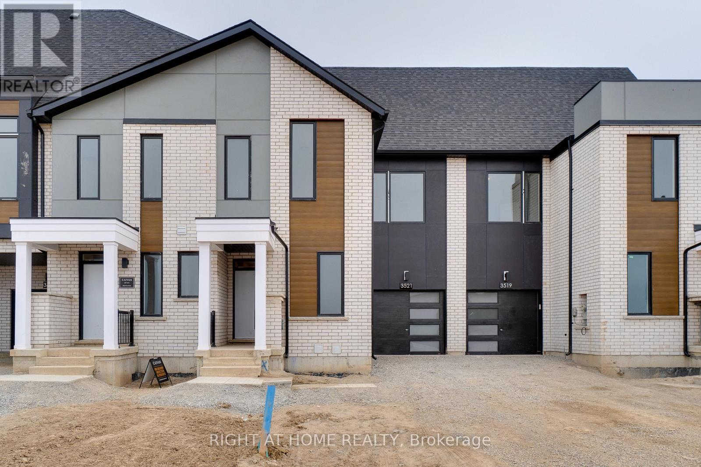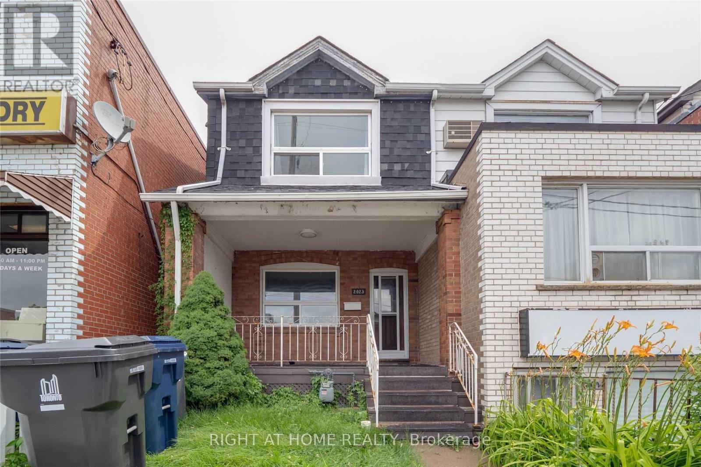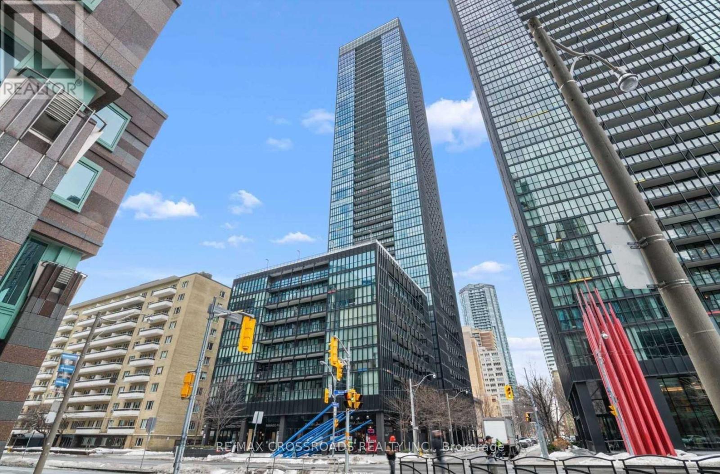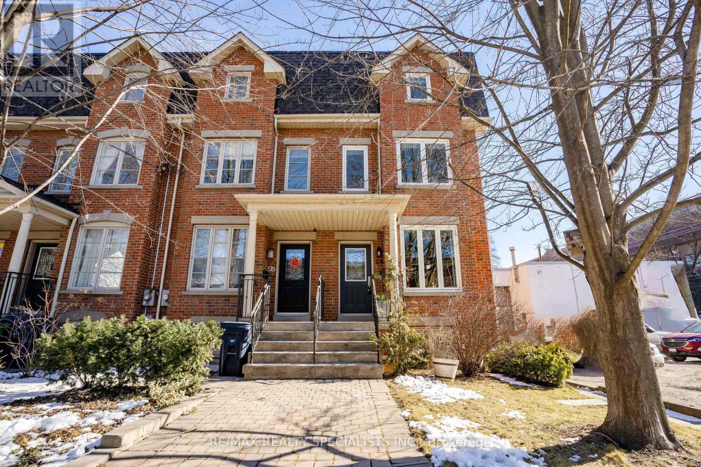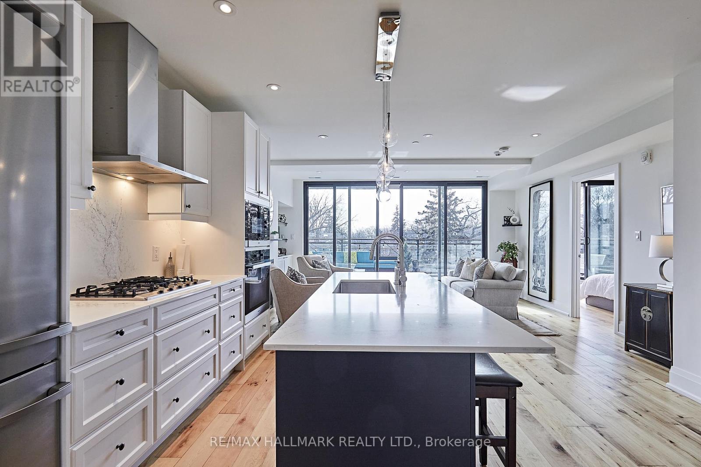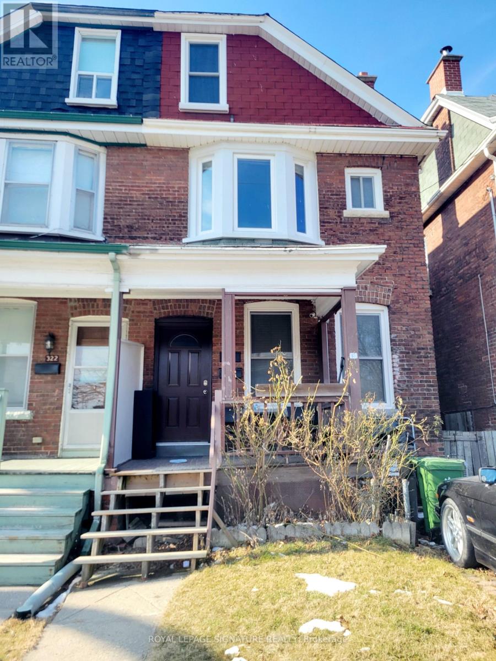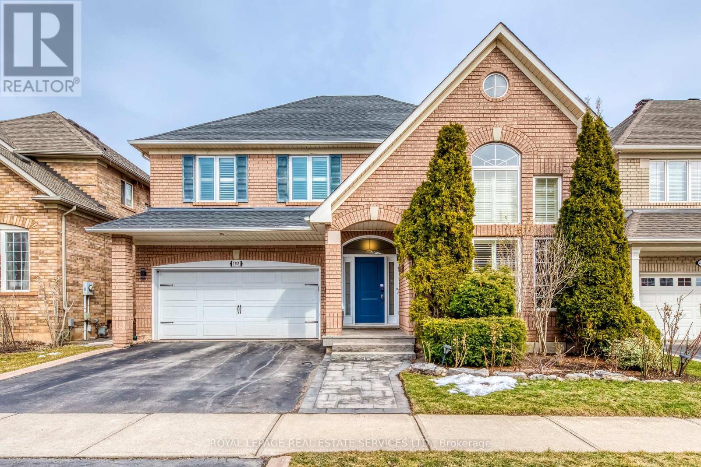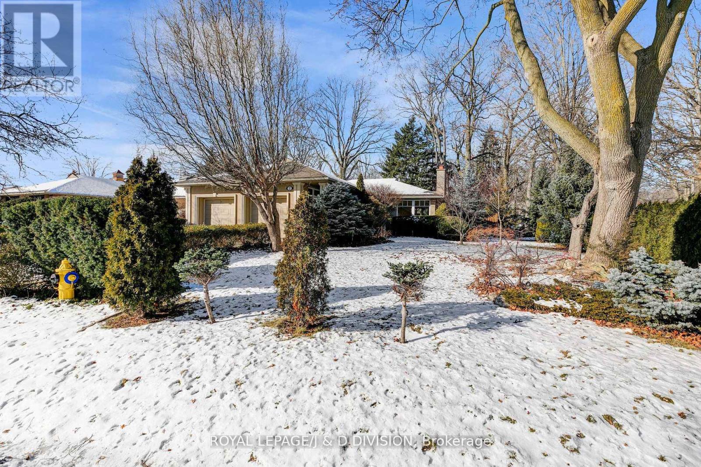Property Listings
#1513 -30 Shore Breeze Dr
Toronto, Ontario
One Of A Kind. Eau Du Soleil. The Epitome Of Elegance. Nothing Like I Have Ever Seen In My Entire Career. High End, State Of The Art. Unparalleled Destination Of The Next Generation Of Waterfront Living. Soaring Architecture, Panoramic Views and Unrivalled Amenities. South Beach Resort-Inspired Community. A Corner Unit Like No Other. 3 Walk-Outs. 10 Foot Ceilings. The Views From The 300 Square Foot Wrap Around Balcony Will Take Your Breath Away. A Detailed and Gorgeous Virtual Representation Of This Once In A Generation Unit Will Be Uploaded In A Few Days.**** EXTRAS **** Fridge, Stove, Washer, Dryer, Dishwasher, Built-In Microwave, All Window Coverings, All Existing Light Fixtures And Chandeliers ----------- Also Included- All High End, Luxurious, Elegant and Tasteful Furniture !!!!!!!!!!! (id:47243)
Century 21 Leading Edge Realty Inc.
1656 Queen St W
Toronto, Ontario
Beautifully Fully Renovated Building in Fashionable Queen West West. Property Is Turn Key, Updated Hvac, Electrical, Plumbing, Floors, Restroom, Full Size Basement.1,000 SF main floor Retail space Ready For Immediate Turn Over for perfect for an owner/operator or available for lease for an investor . Upper level is a beautiful fully renovated 2 plus 1 that can be turned into 3 bedrooms. Renovation completed in 2017 from ground up with $500K plus in renovation cost. **** EXTRAS **** New Alarm And Security Camera System, Led Lighting Throughout, Exterior Led Pot Lights, Oak Stain Floors, Exposed Brick And Cinder Block, All existing Appliances, existing light fixtures belonging to Landlord (id:47243)
Psr
1656 Queen St W
Toronto, Ontario
Beautifully Fully Renovated Building in Fashionable Queen West West. Property Is Turn Key, Updated Hvac, Electrical, Plumbing, Floors, Restroom, Full Size Basement.1,000 SF main floor Retail space Ready For Immediate Turn Over for perfect for an owner/operator or available for lease for an investor . Upper level is a beautiful fully renovated 2 plus 1 that can be turned into 3 bedrooms. Renovation completed in 2017 from ground up with $500K plus in renovation cost. **** EXTRAS **** New Alarm And Security Camera System, Led Lighting Throughout, Exterior Led Pot Lights, Oak Stain Floors, Exposed Brick And Cinder Block, All existing Appliances, existing light fixtures belonging to Landlord (id:47243)
Psr
3521 Post Rd
Oakville, Ontario
Dont miss this great opportunity to own a brand new 2,538sf luxury townhome (incl 467sf finished basement). It offers 4+1 bedrooms, 4+1 bathrooms, a main floor office just off the large foyer with a walk-in closet, open concept light-filled chefs kitchen with stainless steel KitchenAid appliances that flows to the breakfast nook and spacious great room. Extras include a finished entertainment loft on the third floor that can be used as a bedroom with 4pc bath as well as a fully finished basement with 4pc bath. High end finishes incl 9 ceilings, oak hardwood floors on main and second floor hallway, oak stairs, 8' doors, black interior hardware. 1 car garage and tandem driveway. Situated in uptown Oakville, enjoy the close proximity to highways and theTrafalgar core offering shopping, entertainment, restaurants, and parks. (id:47243)
Right At Home Realty
2023 Dufferin St
Toronto, Ontario
Prime Location Steps To TTC At Door Step, Parks, Good Schools, Corso Italy and LRT Line at Eglington! Fully renovated in 2019, self-contained two units: upper accessed through front of the house and the main (including lower level) through back. Upper is approx 400 sq. ft. includes, 2 bedrooms, 4-piece bath & kitchen/laundry. Lower is approx 450 + 400 sf includes 1 bedroom, 2 dens, 4-piece bath, living room, kitchen & laundry room. Upper has front porch and lower has walk out patio, private backyard with up to 3 car parking and Shed For Extra Storage. Each unit has own washer and dryer. Laminate & Vinyl flooring throughout both units. Perfect for buyer who wants to have a primary home in the city and rent out other unit, co-habiting with siblings/friends, or investment rental property with solid return. LA/Seller do not warrant retrofit status.**** EXTRAS **** Electric Light Fixtures, 2 Fridges, 2 Stoves, 2 Dishwashers, 2 Washers And 2 Dryers. Possible Work/Home/Office Space. Potential Commercial. (id:47243)
Right At Home Realty
#3206 -101 Charles St E
Toronto, Ontario
*Bright North/West Corner Unit At X2 Condos By Great Gulf *Spacious Split 2 Bedroom Open Concept Layout *9 Feet High Ceilings & Floor To Ceiling Windows *Modern Kitchen With Stainless Steel Appliances & Large Centre Island *Master Bedroom With 4 Piece Ensuite *Large Balcony *24 Hrs Concierge, Outdoor Pool, Sauna, Billiards Room, Party Room, Gym, Media Room, Rooftop Deck, Yoga Studio *Minutes Walk To Bloor Subway Station, Ttc, Yorkville, University Of Toronto**** EXTRAS **** Fridge, Stove, Built-In Bosch Dishwasher (2022), Hood Range, Washer/Dryer, Electrical Light Fixtures, Window Coverings, One Parking & One Locker. (id:47243)
RE/MAX Crossroads Realty Inc.
582 Pharmacy Ave
Toronto, Ontario
Luxurious 4+3 Bedroom & 5 Bathroom Detached Nestled In One Of Toronto's Highly Sought After Communities* 3Yrs New* Contemporary Garage Door, Interlocked Driveway, 8Ft Tall Entrance Door* Bathed In Natural Light Thanks To Oversized Windows, Skylight & 12Ft Ceilings In Key Areas* True Open Concept Family Room W/ Custom Wall Unit & Electric Fireplace* Chef's Dream Kitchen W/ Large Waterfall Quartz Counters & Backsplash, Two-Tone Color Cabinetry, Bold Pendant Lights, High-End Kitchen Appliances, Pot Filler, Custom Quartz Casing Around Vent hood & Ample Pantry Space* Spacious Living Room W/ Beautiful Glass Railings* Custom Finishes Including 8"" Baseboard, Hardwood Flrs, Crown Moulding, Wall Panelling & LED Pot-Lights Throughout* Primary Bedroom Includes 5PC Spa-Like Ensuite Featuring, Oversized Walk-In Closet & Large Window* Second Bedroom Features Its Own Private Ensuite & Balcony* Laundry On 2nd Floor* All Spacious Bedrooms W/ Direct Bathroom Access***** EXTRAS **** Main Floor Features An Office Space That Can Be Used As A Bedroom & 3PC Bathroom *Perfect For Elderly* Fin'd Basement W/ Sep Entrance, Full Kitchen, 4pc Bath, Laundry & 3 Bedrooms *Perfect for an In-Law Suite* Large Sundeck (id:47243)
Homelife Eagle Realty Inc.
5a Mcgee St
Toronto, Ontario
Welcome to your new home at 5A McGee Street, an exquisite end-unit townhouse that blends modern comfort and timeless elegance. A 3-storey freehold with a finished basement, 4 bathrooms, & a large detached garage. Step inside to discover a beautifully renovated interior with an array of contemporary upgrades designed for sophisticated living, painted in 2023. The heart of this home is undoubtedly its kitchen, completely updated in 2020 with state-of-the-art appliances, sleek cabinetry, & ample counter space. 2nd floor has two sizable bedrooms, a renovated bathroom & dedicated laundry room. 3rd floor boasts a huge primary bedroom with a large walk-in closet and private deck. Finished basement with high ceilings, lots of storage & rough-in for a kitchen. The true gem of this property is its lush backyard oasis, beautifully landscaped with low-maintenance perennials.**** EXTRAS **** Upgrades: HVAC system (2021), windows on the front of house (2023) (id:47243)
RE/MAX Realty Specialists Inc.
#320 -365 Beech Ave
Toronto, Ontario
Gorgeous Sun filled Corner unit, South Facing nestled in the tree tops in the highly desirable Beech House condos, This corner unit is the most sought after layout with windows in most rooms, walk outs from the Living Room and Primary Bedroom to the huge 243 sq foot terrace, Layout offers over 1300 sq feet of living space, Primary suite has a 3 piece ensuite and a walk in closet, 2nd bedroom has floor to ceiling windows, Kitchen is to die for with complete Miele package, Full size fridge, The open concept living room has a fabulous gas fireplace for those winter nights and Xmas, Perfect for entertaining or just relaxing, You cant beat this unit. Oh did I mention the 2 parking spaces close to the elevator, and 4x size locker, Water spout on terrace, as well as gas line for BBQ, Location cant be beat, Glen Stewart Ravine, YMCA, Restaurants, Schools, Beach down the street, You are gonna love living here**** EXTRAS **** Complete Miele package Full size fridge, Gas Range, Wall stove, wall micro, washer, dryer, B/I closet organizers, Custom blinds, All electric light fixtures, Hot water tank (Owned), Upgraded floors & Backsplash, Added lighting and dimmers (id:47243)
RE/MAX Hallmark Realty Ltd.
324 Concord Ave
Toronto, Ontario
Investment opportunity in Dovercourt Village. 20-foot wide semi fixer upper with 1 legal front pad parking. A stone's throw away from Ossington station. Steps to Christie Pits Park, Paradise movie theatre and the many shops and restaurants along Bloor St. Main floor is a vacant 1 bedroom + den apartment with walk-out to yard, access to unfinished basement with laundry and 1 car parking. Give it some TLC and move in or rent out. Upper floor is a TENANTED 2 bedroom apartment with 3rd level loft, no laundry. Pet-free month-to-month tenants paying $2100/mo all inclusive, without parking, want to stay.**** EXTRAS **** New plumbing stack Feb 2024. (id:47243)
Royal LePage Signature Realty
2255 Kingsmill Cres
Oakville, Ontario
Extensively Renovated 3Bedrooms+1Big Loft area, can be converted to a 4th Bedroom, currently used as Office in the Quiet Crescent of West Oak Trails Neighborhood, almost 2500sqft AG Home. Enter through a Renovated Porch, lots of Windows with Bright Sunlight into an Open Concept between a White Kitchen with Island combined with Family and Breakfast Area. Walk out to a Newly Renovated Maintenance-Free Backyard Oasis with a New Inground 4ft Flat Bottom Pool and Enjoy Memorable Summertime! Upper Floor Boasts a Big sized Loft Area with a bright window which can be converted into a 4th Bedroom or continue usage as an Office. Oversized Primary Bedroom with His/Her Walk-in-Closets leading to a Renovated Ensuite 5pc Bath. One Bedroom has an ensuite door to a 5pc Bathroom used by both Bedrooms. Finished Basement comprises of a 4th Bedroom, 3pc Bath, A Play/Recreation area with an Electric Fireplace feature wall to enjoy your cozy winters. Full List of Upgrades available as Supplement to Listing**** EXTRAS **** Roof 2018 Furnace / AC 2022. Windows 2018. Front Door 2013. Garage Door 2017. Popcorn Removal, Fresh Paint, Finished Basement & Windows 2021. Oak Hardwood, Powder Room & Staircase 2022. Front Porch, Walkway & Backyard, Pool & Equipment 2023 (id:47243)
Royal LePage Real Estate Services Ltd.
2 Blackdown Cres
Toronto, Ontario
Welcome to 2 Blackdown Crescent. Fabulous Family Home, Featuring 3 Beautiful Bedrooms, 2.5 Washrooms, Primary Bedroom With Spa-like Ensuite, Gourmet Kitchen with Heated Floors, Skylight, Walk Out To Deck, Gas line for BBQ, Elegant Living Room With Fireplace & Large Window, Impressive Dining Room, Stunning Floors, Recreation Room With Wet Bar, Office, Incredible Laundry Room With Heated Floors, Lots & Lots Of Storage, Close to Parks, shopping, Transit and Hwys, Situated On A Very Prestigious Street.**** EXTRAS **** Sellers have never used the fireplaces, Some photos have been virtual staged. (id:47243)
Royal LePage/j & D Division

Award Winning Real Estate Broker

Platinum Award

President Award
Mortgage Calculator
Below is a mortgage calculate to give you an idea what your monthly mortgage payment will look like.
Core Values
My core values enable me to deliver exceptional customer service that leaves an impression on clients.
![]()

