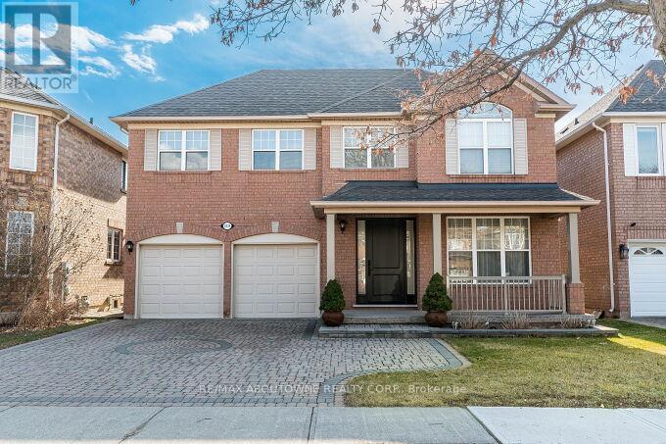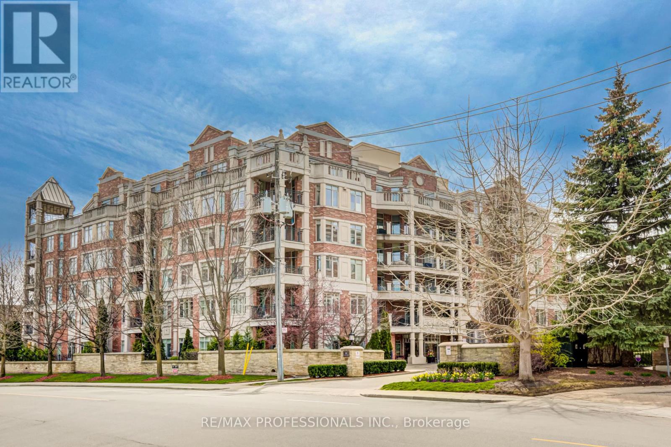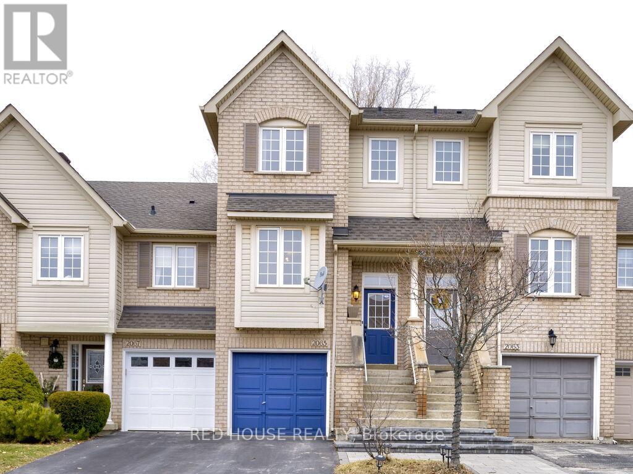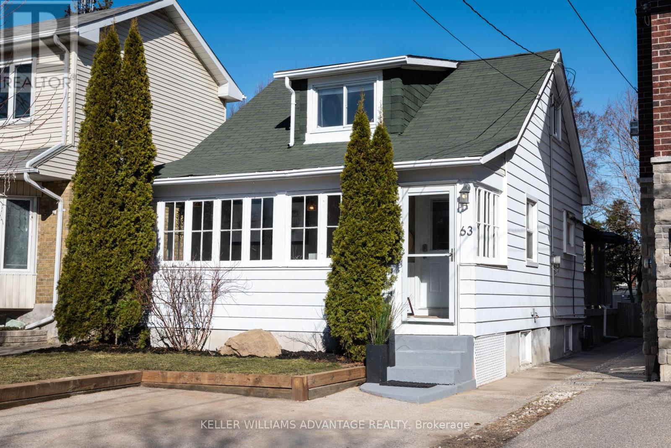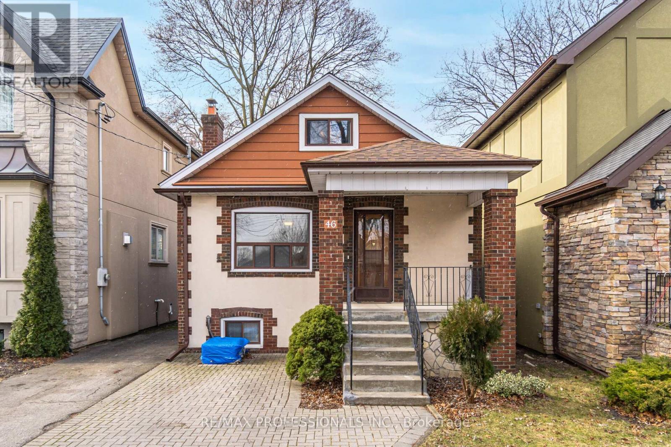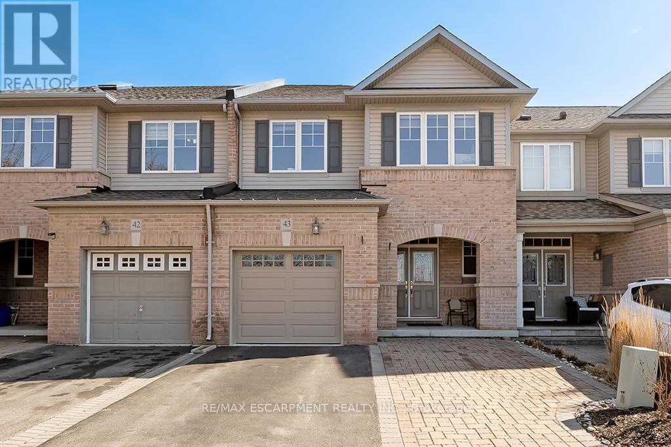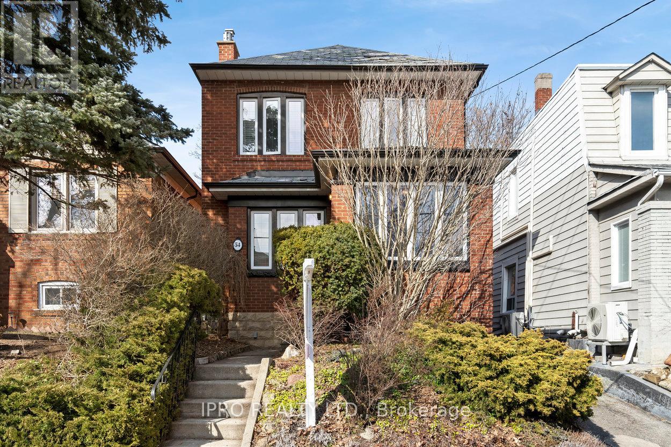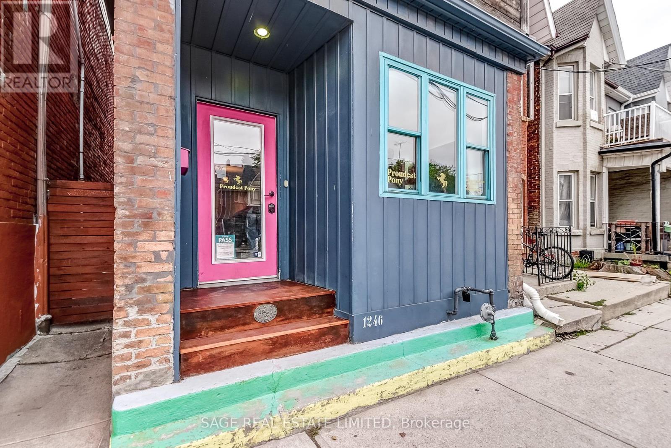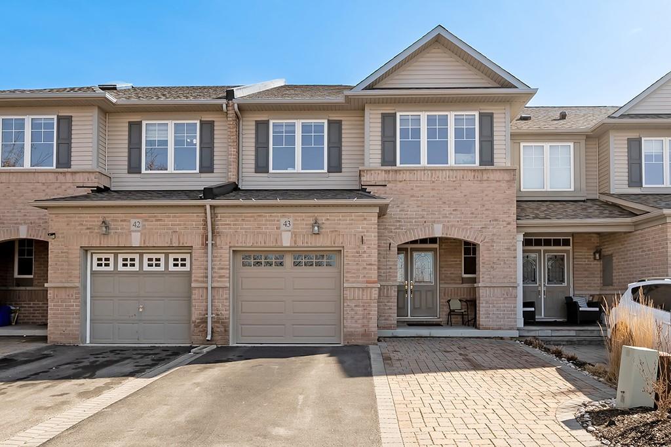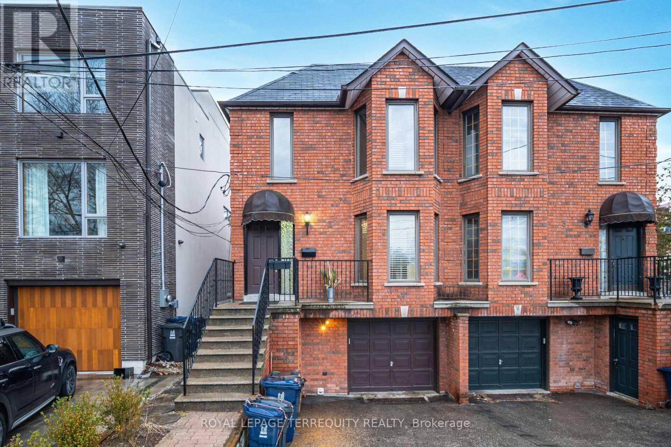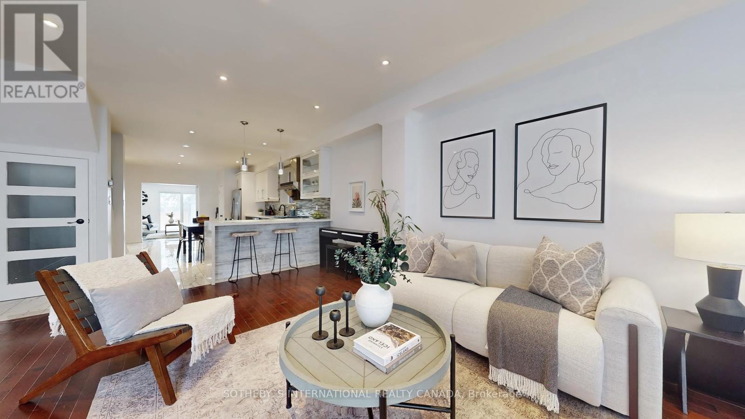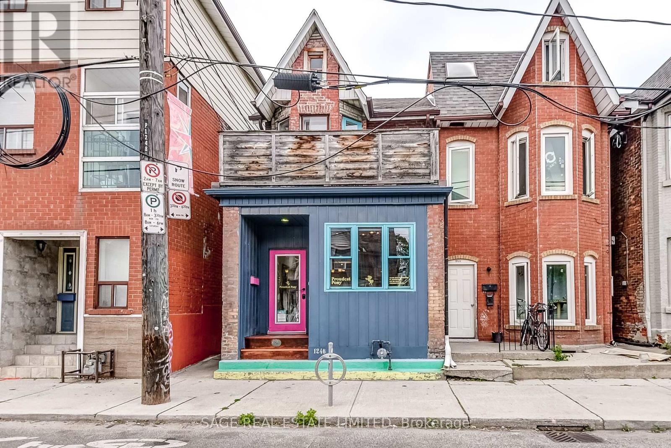Property Listings
2434 Westoak Trails Blvd
Oakville, Ontario
Enjoy over 3000 total living sq ft. 4 Bedrooms as per Geo Warehouse, Converted to 3 Spacious Bedrooms from Builder. In-Law Suite or Potential Rental income from Lower level. Exceptional natural light throughout & entirely freshly painted. Professionally landscaped front yard boasting perennial gardens & an inviting interlock driveway w double car garage & parking for 4 cars on drive way. Eat-in kitchen shines with granite counters, a central island, & ceramic tile floors. The built-in oven & cooktop, Sub-Zero fridge, butler's pantry. The combined living & dining room is an elegant space complete with a cozy gas fireplace & gleaming hardwood floors. An additional main level family room provides comfort & features custom built-ins flanking another gas fireplace, all adorned w hardwood floors. Escape to the primary suite with hardwood floors, walk-in closet, & a beautifully renovated 4-piece ensuite boasts a separate shower & a corner soaker tub. The additional bedrooms are equally impressive w hardwood floors. The fully finished lower level is designed as an in-law suite, feat kitchenette, engineered laminate flooring, & a 3-piece bathroom w a shower. The fully fenced rear yard offers both privacy & a charming patio. (id:47243)
RE/MAX Aboutowne Realty Corp.
#107 -10 Old Mill Tr
Toronto, Ontario
Custom Designed Completely Renovated Condo In Desirable Kingsway / Old Mill. Approx 1580 Sq Ft Light S/W Corner Unit With Beautifully Landscaped 600 Ft Terrace. Custom Scavolini Kitchen And Laundry, Miele Appliances Including W/D, Built In Coffee / Expresso Machine. Unit Boasts 9 Ft Ceilings Throughout, Engineered Oak Floors, 76 Solid Doors With Custom Hardware, Trim, Wainscoting, Potlights And Visual Comfort Light Fixtures. Washrooms Have State Of The Art Plumbing Fixtures, Wall Hung Toilets, Freestanding Tub, Custom Vanities And Wall Hung Storage Cabinetry. 2 Parking, 2 Lockers With Overflow Wardrobe Cabinet. Steps To All Amenities.**** EXTRAS **** custom blinds and draperies, custom desk with bookcase units in Den and 2nd bedr, F/P unit/wall shelves and glass cabinet in L/R. Primary walk-in, 2nd bedr and front hall closet have custom built ins. 2 year full warranty on appliances. (id:47243)
RE/MAX Professionals Inc.
2065 Glenhampton Rd E
Oakville, Ontario
Freehold Townhome Nestled In The high demand and Welcoming Westmount Neighborhood Of Oakville. Amazing Opportunity For First Time Buyers, Downsizing Or Investment. Featuring Living Room, Upgraded Kitchen With Breakfast Area Walk-Out To Balcony. 2 Big Bedrooms With Ensuites. Lower Level Recreation Room, Can Be Transformed Into A Bedroom With Walk-Out To Backyard Close To Schools, Public Transit, Stores, Hwy 403, 407 And QEW (Opportunity to built extra rooms with washrooms)**** EXTRAS **** S/S Fridge, S/S Fridge, S/S B/I Dishwasher, S/S Stove, Washer, Dryer And 2 Garage Openers, Cac, All Elfs (id:47243)
Red House Realty
63 Guthrie Ave
Toronto, Ontario
Rare Opportunity in Sought-After Stonegate-Queensway! Situated on a Quiet Street in a Rapidly Developing Neighbourhood, This Home Seamlessly Blends Urban Convenience With Natural Beauty. Step Inside to Discover a Bright Sunroom Leading to a Spacious Main-Floor Layout. Relax in Your Own Lush Backyard Oasis, or Party With Friends and Family on the Oversized Partially Covered Deck Accessible Through a Walkout From the Large, Eat in Kitchen. A Generously Sized Bedroom And Separate Office Space Complete the Main Level. Upstairs, a Large Bedroom Awaits With a Walk-in Closet And Stunning Sunset Views, Providing a Peaceful Retreat at the End of the Day. The Partially Finished Basement Presents Endless Possibilities. Nearby Parks, Bike Trails, And Waterfront Offer Ample Opportunities For Outdoor Recreation, While Easy Access to Highways and 24-hour TTC Transit Ensures Effortless Commuting. With Excellent Schools Nearby, This Home Offers the Perfect Balance of Urban Living and Natural Charm.**** EXTRAS **** *** Offers Anytime! *** (id:47243)
Keller Williams Advantage Realty
46 Clissold Rd
Toronto, Ontario
*** CLICK ON MULTIMEDIA LINK FOR FULL VIDEO TOUR *** Welcome to 46 Clissold Road in the highly desirable Bloor and Islington neighborhood of Etobicoke. This charming home has 2 car parking, 4 bedrooms and 2 full bathrooms, and a partially finished basement. This home sits on a 29ft wide by 120ft deep and is located only 150 meters from the Islington subway station. This home is perfect for an executive whos working downtown and wants to build their custom dream home in an exclusive area. Easy to rent during the planning and design period. This Neighborhood offers true lifestyle with trendy restaurants, cafes, boutiques, walking trails and much, much more. This location is close to many major amenities such as, the Islington subway station, Islington golf club, Tom Riley Park and the very popular Bloor west village.**** EXTRAS **** All in ""As is"" condition with no warranties or representation: All appliances, all light fixtures, all window coverings, furnace, AC (id:47243)
RE/MAX Professionals Inc.
#43 -2019 Trawden Way
Oakville, Ontario
Amazing 2 storey townhome in a quiet enclave in Bronte Creek! This unit is 3 beds, 3.5 baths and is approximately 2000 square feet PLUS a finished lower level. The main floor features 9-foot ceilings and generous principle room sizes. The foyer opens to the spacious dining room that opens to the family room. The family room leads to the eat-in kitchen that has stainless steel appliances, granite counters, a gas range and wood cabinetry. The kitchen has a large patio door with access to the landscaped backyard. The upper level features a great primary bedroom with a large walk-in closet and elegant 4-piece ensuite. There are also 2 additional spacious bedrooms, a 4-piece main bath and laundry room! The finished lower level has plenty of natural light, a large family room, 3-piece bath and storage space! The exterior of the home features a double wide driveway, single car garage with inside entry and a fully fenced backyard with a large stone patio and room for playing! (id:47243)
RE/MAX Escarpment Realty Inc.
54 Morningside Ave
Toronto, Ontario
Welcome to this beautiful three bedroom, two bathroom open concept renovated home in Swansea/Bloor West Village. Spectacular living areas combine modern amenities with vintage charm. A fantastic, detached garage completes the package. The main floor is open concept and great for entertaining. With the mechanical room, basement rear storage, basement cabinets and garage, the house has a lot of storage space. Backyard cherry tree blooms in the spring. The location here cant be beat: One block to the Swansea Public School and Community Centre, Rennie Park for skating, hockey, tennis and more, Swansea Memorial Library and Townhall. Shops, cafes and restaurants along Bloor Street are close by. 10 min walk to High Park, 10 min walk to subway at Runnymede.**** EXTRAS **** Gas boiler (replaced 2020), washer and dryer (replaced 2020), air conditioner (replaced 2018), natural gas insert in fireplace (installed 2015 (id:47243)
Ipro Realty Ltd.
1246 College St
Toronto, Ontario
The reality is great the potential is incredible! A Unique, and brtilliant opportunity for Live/Work! Main floor salon at the front with a three bedroom apartment over 2.5 floors behind, with parking and two decks!! The gracious space offers you both comfort and convenience with significant income. Open concept Living/Dining Kitchen with private side entrance. Two of the three bedrooms enjoy a walkout to a deck. Two electrical meters. Salon has 2 piece powder room and laundry. The online pix show one possibility...and now that the staging has been removed...come see what you can do in this truly unique property!**** EXTRAS **** Tenant paying $3500/mo for salon rental. Pre-Listing Home inspection available from LA by email. Documentation of Zoning attached to the listing (id:47243)
Sage Real Estate Limited
2019 Trawden Way, Unit #43
Oakville, Ontario
Amazing 2 storey townhome in Bronte Creek! This stunning freehold unit offers 3 bedrooms, 3.5 bathrooms and is approximately 2000 square feet PLUS a finished lower level. This home is located in a quiet enclave and boasts an open concept floor plan with quality finishes throughout. The main floor features hardwood flooring and 9-foot ceilings with generous principle room sizes. The inviting foyer opens to the spacious dining room, which is fully open to the family room. The family room leads to the eat-in kitchen that has stainless steel appliances, granite counters, a gas range, wood cabinetry and ample natural light. The kitchen has a large patio door with access to the landscaped backyard. The upper level features new vinyl flooring throughout and a great primary bedroom with dual walk-in closets and elegant 4-piece ensuite. There are also 2 additional spacious bedrooms, a 4-piece main bath and laundry room! The finished lower level has new vinyl flooring, plenty of natural light, a large family room, den, 3-piece bath and storage space! The exterior of the home features a double wide driveway, single car garage with inside entry and a fully fenced backyard with a large stone patio and room for playing! This home is conveniently located close to all amenities, schools and parks and public transportation. (id:47243)
RE/MAX Escarpment Realty Inc.
3a Humber Hill Ave
Toronto, Ontario
Spacious family home on a dead end street offers lots of space and traditional layout with separate kitchen, formal living and dining rooms. Eat-in kitchen with lots of cabinetry and counter space. Bright 3 bedrooms with large closets, windows and original good quality finishes that stand the test of time and hold unique character. The 2nd floor hallway skylight brightens things up for an airy and spacious feel. Finished basement features access to the garage and additional living area with separate entrance and laundry. Bright sunroom perfect as a reading nook or growing plants leads to a cozy outdoor space and low maintenance terrace creating lots of options for entertaining or gardening. Located in close proximity to nature and endless walking and biking trails along Humber River. Near bus stops, grocery shopping, schools and parks.**** EXTRAS **** R/I gas line for living room or basement. Appliances 2020: AC, SS Fridge, Dishwasher. 2021: Washer and Dryer (id:47243)
Royal LePage Terrequity Realty
1271 Gerrard St E
Toronto, Ontario
Finest & Rarest Riverdale Prime. Indieville Favourite Modern Family Living Meet Commercial Zoning & Laneway Garden House Potential. Greener Ecological Lifestyle with a Backyard off the Magnificent 15-Acre Greenwood Park. Design & Reno in Sophistication & Functionality. 3 + 1 Bed 3 Bath 2 Parking Space. Main Office c/w 4th Bed w Patio Walkout. Open Concept Culinary Kitchen. High-end S/S Appliance, Granite Waterfall Counter & Gourmet Breakfast Bar. Wealth of Premium Cabinetry & Wall-t-Wall Wardrobe. Matte Black Shower, LED Mirror & Glass Panel Door. Good Height Bsmt. Long List Inclusions To Appreciate. 5-MINUTE-REACH Old Downtown Core Luxuries: RELAX. Backdoor Top-tier Sport Facilities- Kids Playground, Pool, Ice Rink, Pickleball/Litball Diamond & Dog Park. COMMUTE. Storefront Streetcar & Bloor-Danforth Subway. SHOP. Carrot Common. Gerrard Square. Danforth. Leslieville. Chinatown. EAT. Incredible Choice of Elite Restaurants/Cafe. WATER. Woodbine Beach. Ashbridges Yacht & Lake of Ontario.**** EXTRAS **** More Details in MLS Attachments. Upscale Wolf Gas Range/Stove, S/S Hood-R, 2-D Fridge, B/I D/W. F-L Washer/Dryer w Laundry Sink. Lavish Vanity Set. Plenty Potlight & Pendant. All Built-in Organizer/Closet. XL Lower Storage. (id:47243)
Sotheby's International Realty Canada
1246 College St
Toronto, Ontario
The reality is great the potential is incredible! A Unique, and brilliant opportunity for Live/Work! Main floor salon at the front with a three bedroom apartment over 2.5 floors behind, with parking and two decks!! The gracious space offers you both comfort and convenience with either significant income or use of the workspace for yourself. Open concept Living/Dining Kitchen with private side entrance. Two of the three bedrooms enjoy a walkout to a deck. Two electrical meters. Salon has 2 piece powder room and laundry. The online pix show one possibility...and now that the staging has been removed...come see what you can do in this truly unique property! Salon is leased at $3500/mo for 3 years.**** EXTRAS **** Tenant paying $3500/mo for salon rental. Pre-Listing Home inspection available from LA by email. Documentation of Zoning attached tothe listing (id:47243)
Sage Real Estate Limited

Award Winning Real Estate Broker

Platinum Award

President Award
Mortgage Calculator
Below is a mortgage calculate to give you an idea what your monthly mortgage payment will look like.
Core Values
My core values enable me to deliver exceptional customer service that leaves an impression on clients.
![]()

