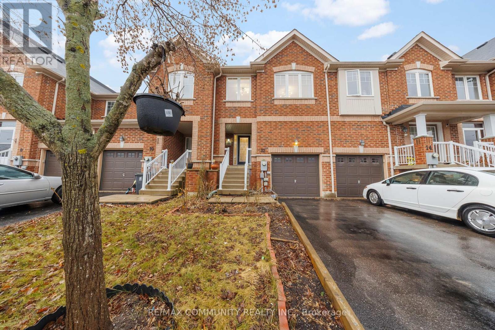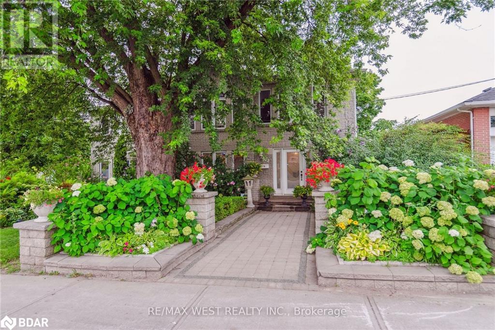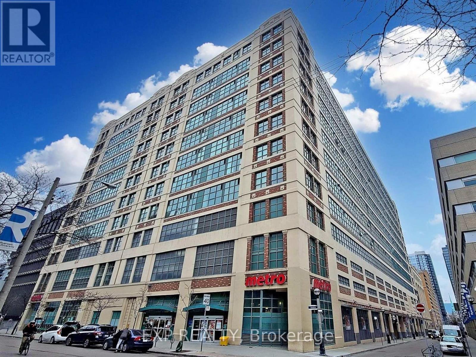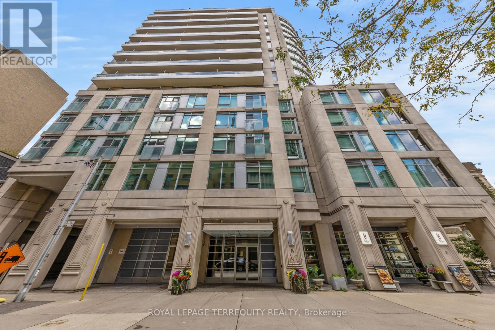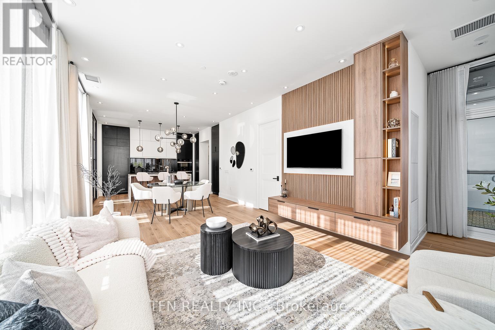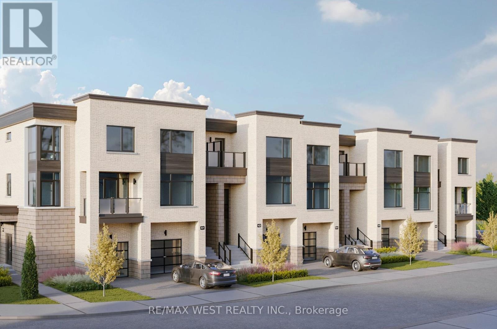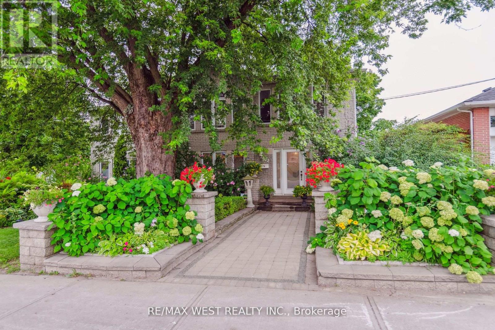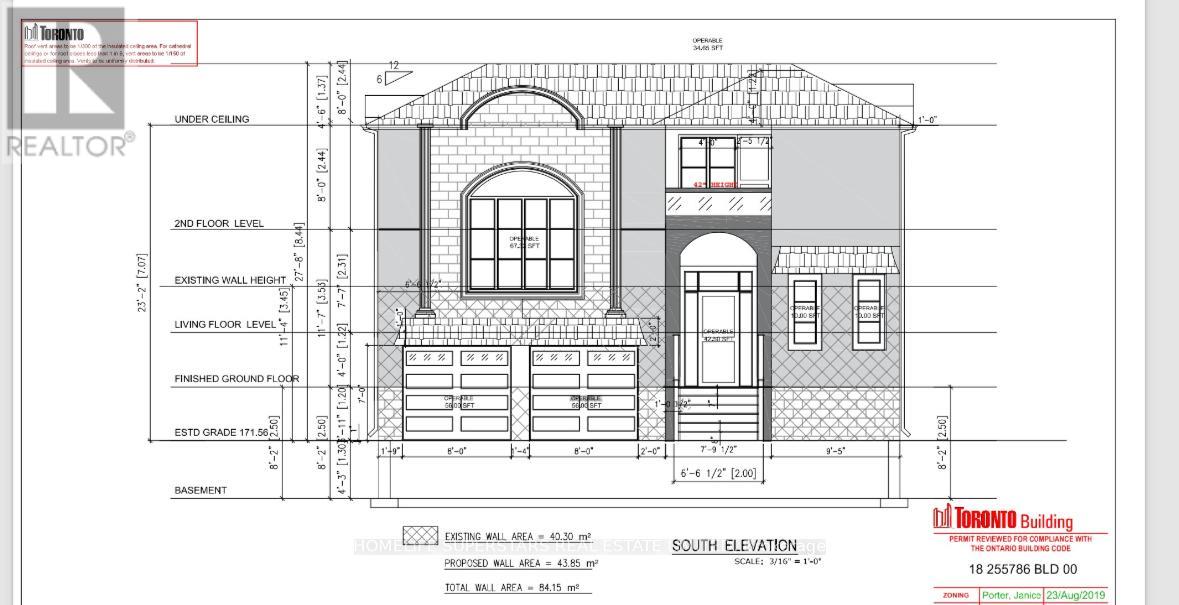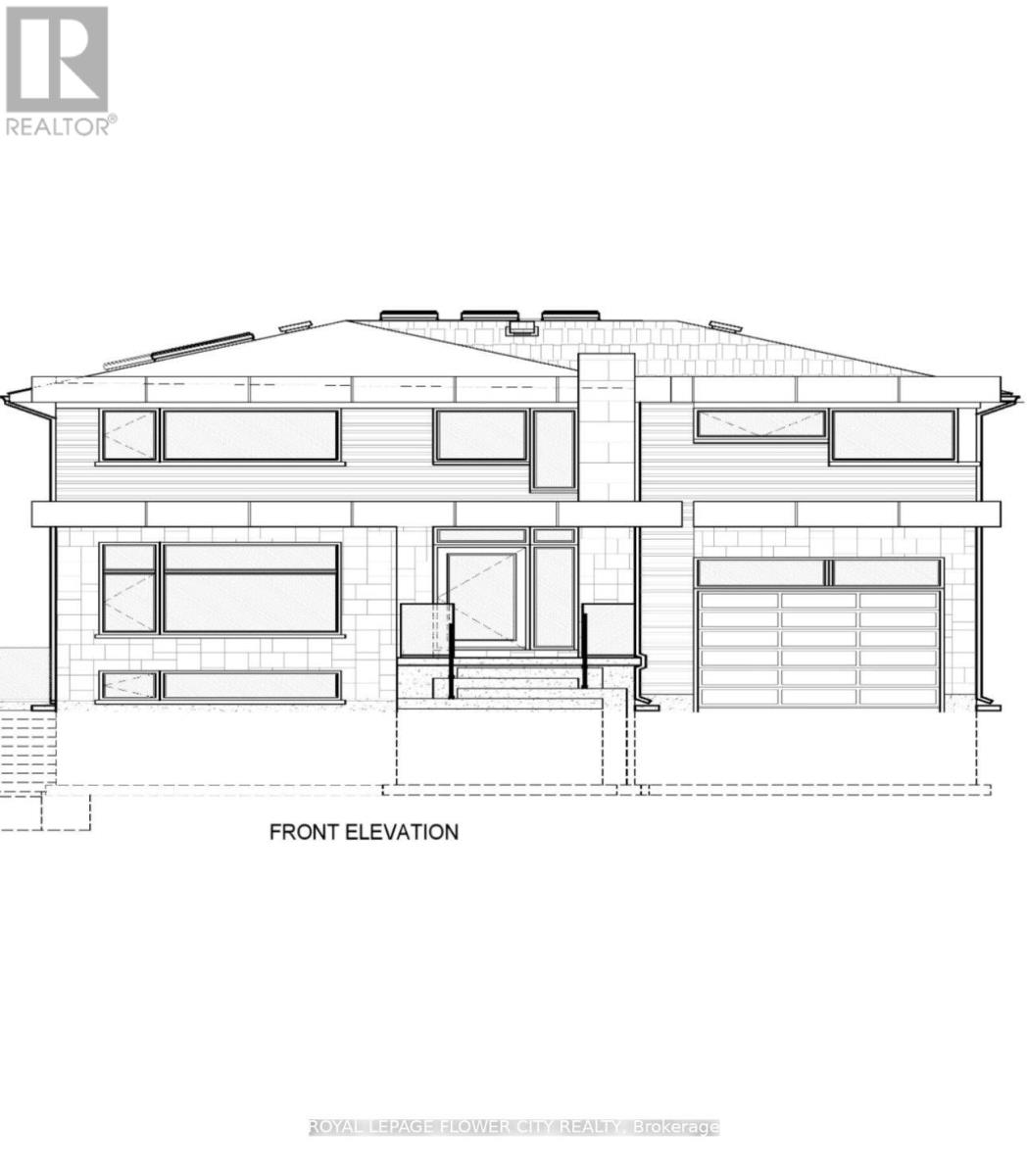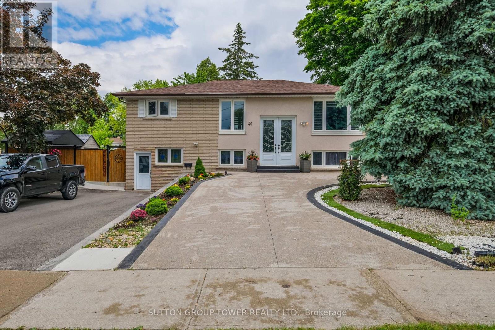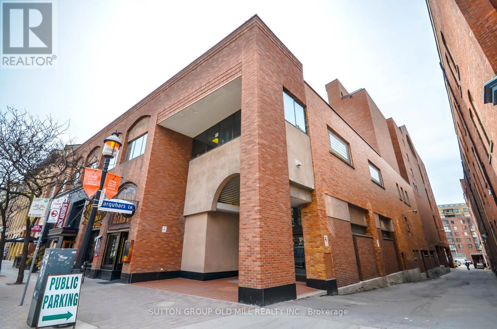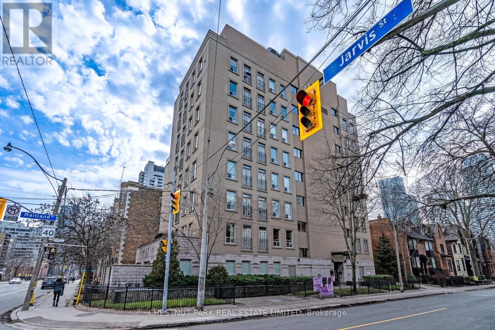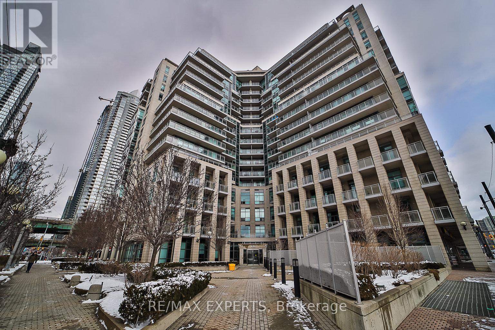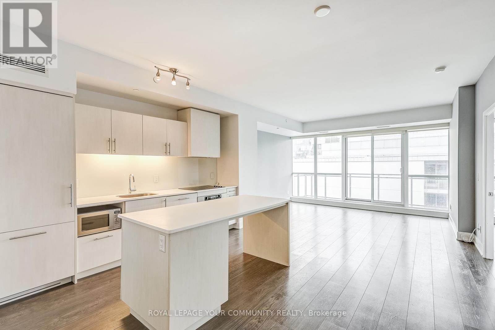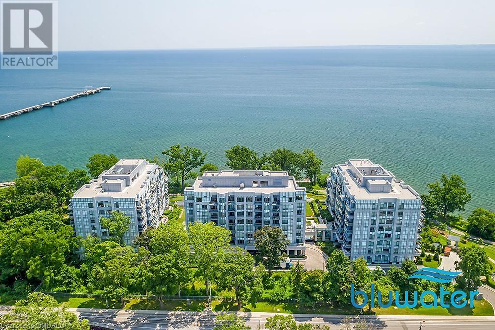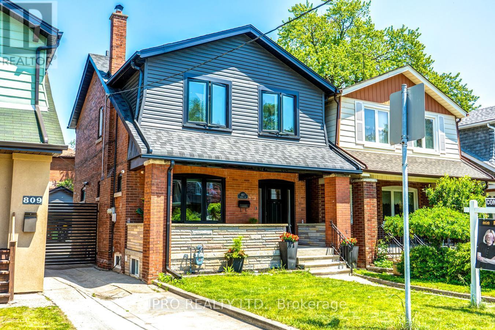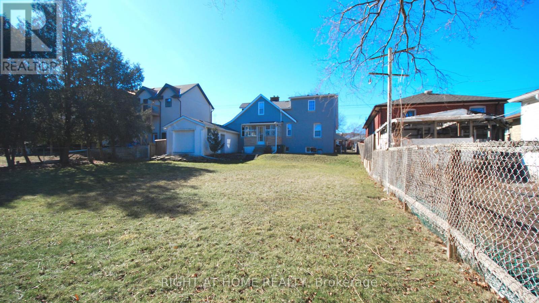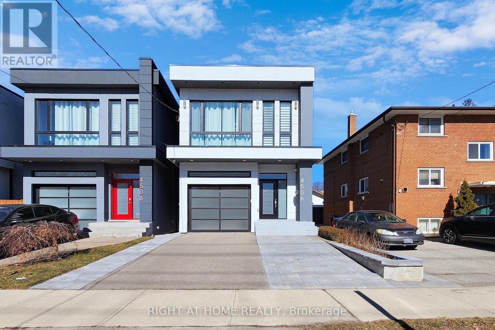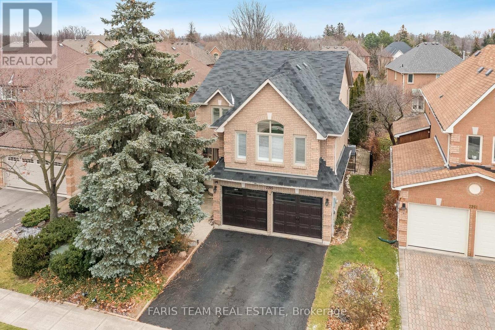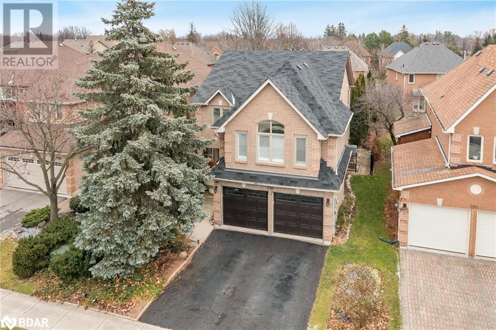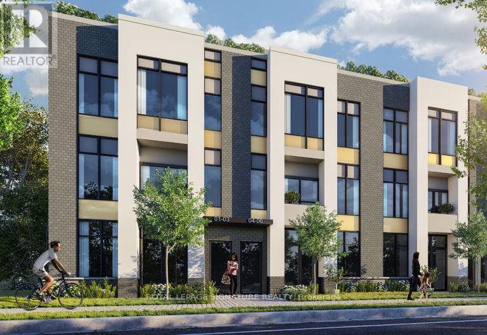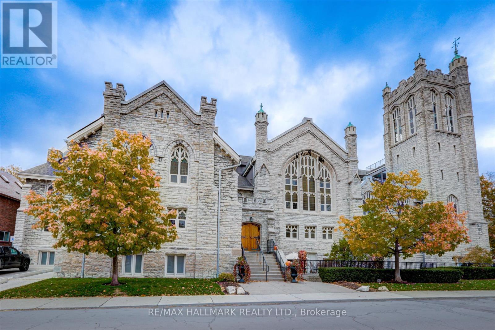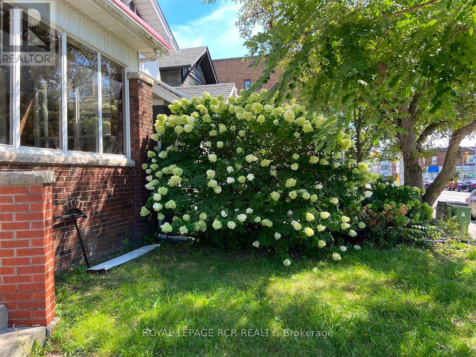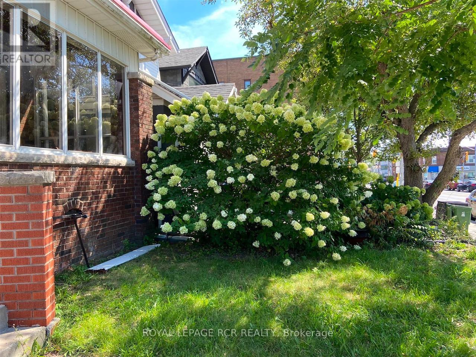Property Listings
12 Tait Crt
Toronto, Ontario
Welcome to this bright and spectacular 100% freehold townhome on a premium lot, boasting a long driveway for up to 2 cars and a spacious front porch. This home features a fully renovated interior, including a modern kitchen with high-end appliances and access to the backyard through the garage.The main level offers a bright living area, flooded with lots of sunlight, while the upstairs includes a large master bedroom and three additional bedrooms for a total of four bedrooms on thesecond floor. The finished basement is perfect for an in-law suite, complete with a kitchen and awash room, providing added convenience and privacy. Conveniently located with TTC at your door step and easy access to Hwy 407 and 401, this home offers modern living with comfort and convenience. Additionally, the garage includes convenient above-ground storage, providing ample space for storing belongings. (id:47243)
RE/MAX Community Realty Inc.
2892 Weston Road
Toronto, Ontario
Welcome to this one of a kind Bright spacious detached family home in a prime location of North York. This home features 4 beds & 6 bathrooms. Large principle rooms. Hardwood flooring and pot lights throughout. Crown mouldings. Open Solid Oak Staircase with custom iron railings. Cathedral ceiling. Plenty of natural light - Large windows and skylights. Chefs kitchen with center island. granite counter tops and high end appliances. Grand Great room for movie night and entertaining. Relax and Enjoy the outdoor views in the sunroom with retractable glass doors and gas fireplace; overlooking landscaped property with mature trees. Backyard composite deck that steps down to a deck landing surrounded by interlock. Close to all amenities. Shops, Parks, Transit. Quick access to Hwy401 and Airport. Exterior pot lights. Newer Fence. Large dble door shed. 5 Gas fireplaces. 1 Electric(Great/Rm) Heated flooring in prim/ensuite. Finished Basement. (As-Is: Existing Cameras. Existing Family Room Surround speakers, Gas BBQ, TV Wall Mounts. Alarm. Sprinklers, Bsmt Pool Table & Accessories, Living Room Piano. (id:47243)
RE/MAX West Realty Inc.
#747 -155 Dalhousie St
Toronto, Ontario
Experience urban luxury in this captivating 2-bed hard loft at The Merchandise Lofts. Newly polished concrete floors and 12' ceilings exude industrial charm, complemented by modern finishes. Enjoy panoramic east views through oversized windows - 6 across. The kitchen boasts stainless steel appliances and gas range overlooking open-concept living-dining areas with a gas fireplace. The primary bedroom offers 2 closets and semi-ensuite bath, while the second bedroom doubles as an office/Den. Amenities include ensuite laundry, walk-in storage, owned parking, and a storage locker. Live amidst downtown vibrancy in this meticulously designed loft. **** EXTRAS **** Owned Parking &Storage Locker! Exceptional Hotel-Style Amenities: Gym, Basketball, Pool, Sauna, Rooftop, Party Rm, Bbq, Business Rm W/Wifi, &Dog Walk Area. Metro Groceries In Bldg. (id:47243)
Exp Realty
#1410 -8 Scollard St
Toronto, Ontario
Welcome To The Heart Of the City-Famous Yorkville Area! This 1247 sq. feet, 2 Bdrm + Den Condo Offers Split Bedroom Plan, Large Den Could be used as 3rd Bedroom! Locker-Next to the Parking Spot. Stainless Steel Appliances, Granite Counter Top, Multiple walk outs to 2 Balcony's, Quality Finishes Throughout. Large W/I closet in Master Bdrm. Create An Environment Of Luxury Living At It's Best. Owner pays Special Assessment until June 1st/2024 ($5,000 in total). **** EXTRAS **** Building Amenities Include Fabulous Exercise Room, Party/Meeting Room, Concierge & Guest Suites! (id:47243)
Royal LePage Terrequity Realty
#ph14 -509 Dundas St W
Oakville, Ontario
Showhome Perfection! Discover unparalleled modern luxury in this meticulously crafted Penthouse Residence, offering 1,558SQFT of living space, 10 F-to-ceiling windows, featuring 3 bedrooms+2.5 baths, 2 balconies. A Chefs kitchen features exquisite custom cabinetry, built-in paneled Miele Appliances and a spacious center island adorned with a quartz waterfall countertop. Continuing into the sunlit open concept living room, contemporary light fixtures and a carefully crafted bookcase ensure that no detail is overlooked creating stylish and contemporary atmosphere. Adjacent to the kitchen, a home office welcomes you with a custom 10ft steel/glass door, a bespoke modern wall unit, thoughtfully chosen wall/window coverings, a personalized desk, and contemporary light fixture. Bedrooms feature Custom Built-in laundry room/Linen closet. **** EXTRAS **** This Suite, complete with 2 convenient parking spaces and Oversized Locked Which Is Rarely Offered, epitomizes the essence of urban living. Access to all Building amenities, concierge, Gym, Roof top terrace, party room etc. (id:47243)
Tfn Realty Inc.
157 Brockley Dr
Toronto, Ontario
Explore the prime location of MILA by Madison! Get ready to be the first resident of this exquisite contemporary 1,971 sqft freehold townhome, the Richmont Model, crafted by the renowned Madison Group. Moving in this Summer!!, it's one of the exclusive homes in the community featuring its own BACKYARD. Situated within the meticulously planned MILA community, you'll have access to a plethora of amenities conveniently located at Midland & Lawrence. With meticulous attention to detail, this home boasts top-notch finishes throughout, creating a welcoming atmosphere. The open-concept layout and modern interior design offer four spacious bedrooms and four bathrooms, ensuring plenty of room for comfortable living. MILA's proximity to schools, parks, trails, and places of worship, 6 minutes to Kennedy Go, close to major highways like the 401, 404, Gardiner W, and 407 makes it an ideal choice for families. **** EXTRAS **** Occupancy June 14, 2024, Tarion Warranty. Freehold Townhouse $0 Maintenance Fee. 9' Ceiling On 2nd &3rd Flr., Smooth Ceiling Throughout &Much More (id:47243)
RE/MAX West Realty Inc.
2892 Weston Rd
Toronto, Ontario
Welcome to this one of a kind Bright spacious detached family home in a prime location of North York. This home features 4 beds & 6 bathrooms. Large principle rooms. Hardwood flooring and pot lights throughout. Crown mouldings. Open Solid Oak Staircase with custom iron railings. Cathedral ceiling. Plenty of natural light - Large windows and skylights. Chefs kitchen with center island. granite counter tops and high end appliances. Grand Great room for movie night and entertaining. Relax and Enjoy the outdoor views in the sunroom with retractable glass doors and gas fireplace; overlooking landscaped property with mature trees. Backyard composite deck that steps down to a deck landing surrounded by interlock. Close to all amenities. Shops, Parks, Transit. Quick access to Hwy401 and Airport. Exterior pot lights. Newer Fence. Large dble door shed. 5 Gas fireplaces. 1 Electric(Great/Rm) Heated flooring in prim/ensuite. Finished Basement. **** EXTRAS **** As-Is: Existing Cameras. Existing Family Room Surround speakers, Gas BBQ, TV Wall Mounts. Alarm. Sprinklers, Bsmt Pool Table & Accessories, Living Room Piano. (id:47243)
RE/MAX West Realty Inc.
12 Chatterton Blvd
Toronto, Ontario
Builders, Renovators & Investors... Don't Miss This Opportunity To Construct A Beautiful Home In An Ideal Location | Renovate or Build A 3000 Sq.Ft. Home Backing Onto A Park | Permitted And Approved Drawings Ready For You To Build On 50' x 125' Lot **** EXTRAS **** Property being sold as-is, where-is (id:47243)
Homelife Superstars Real Estate Limited
234 Queenslea Ave N
Toronto, Ontario
Don't miss this opportunity to build this beautiful dream house on this rare 50x170 sq ft premium lot in this sought after neighborhood! Permits on hand! Ready to dig! Open concept! Over 4,000sq f!! Massive primary rm with an amazing en-suite bathroom w/ 10ft wide sliding doors to private balcony overlooking the backyard! Lg bdrms! Lg windows throughout. Laundry + gym on 2nd floor! 2 story high foyer with skylights! Office on main floor, extra lg kitchen + dining room, 16ft wide sliding door to back porch! Legal in-law/nanny suite with separate entrance! Amazing open space basement with guest bedroom + bathroom! (id:47243)
Royal LePage Flower City Realty
40 Lamberton Blvd
Toronto, Ontario
Exceptional Renovation Complete Interior & Exterior Every Room, 2 Kitchens, All New Appliances & Cabinetry, 2 Complete Baths, Electrical, New Furnace & AC, Floors, Lighting All Ready Turn-Key, Set Back On A Wide Corner Lot. Almost 3000 Sf Of Modern & Total Functionalities. Main Level Open Concept Kitchen W Centre Island Overlooks Dining, Built-In Appliances, And Gorgeous Marble Island & Countertops, Walk-Out To Patio & Private Pool Sized Gardens, Tons Of Natural Light, 3 Gracious Bedrooms & Closets, Master Having A Semi-Ensuite. A Perfect Family Home With A Full 2 Bedroom Basement Apartment With A Ground-Level Entrance & Rear Walk-Up, Live-In & Generate Top Income From This Private Full 2 Bedroom Lower Level. **** EXTRAS **** Main Floor Fridge, Stove, Built-In Oven & Microwave, Dishwasher & Hood (id:47243)
Sutton Group-Tower Realty Ltd.
#506 -71 Front St E
Toronto, Ontario
Beautiful, Spacious, Light Filled And Surprisingly Quiet 2 Bedroom Condo In The Heart Of TheMarket Neighborhood. Designed By the renowned Raymond Moriyama, the suite sits well back from bustling Front St., separated by a large Atrium and other suites on the north side; A TrueOasis In The City. Quality Laminate Floors In Most Of The Principal Rooms and Hallway. Reno'dKitchen with granite counters Stainless Steel appliances and ceramics. Open Concept LivingAnd Dining Combination Overlooks A Multi-Level Garden-Like Atrium that must be seen to be believed. Ensuite for Master and 2nd 3-piece baths both reno'd with standalone Showers. Great Rooftop Patio And Bbq. One Parking Space And External Locker Included. See the attached Floor Plans. Incredible Value Located Near Financial District, Theatres, Restaurants Great shopping, Union Station & Transit; the best of downtown living. Shows Very Well! **** EXTRAS **** Stainless Steel Appliances (Fridge, Stove, Dishwasher, Exhaust Fan). Granite counters, newer cupboards, backsplash and pot lights. En-suite Washer and Dryer off the entrance with added storage space. Private Balcony. Parking space & locker. (id:47243)
Sutton Group Old Mill Realty Inc.
#ph3 -135 Maitland St
Toronto, Ontario
An outstanding opportunity in the Marquis, a charming boutique building ideally located in close proximity to the very best our city has to offer. Up on the top floor, awash in sunlight and city views, sits Penthouse 3 - a true home in the sky. Sitting on two levels with 180 degree exposure and expansive outdoor terraces, this European-style apartment offers the ease of condo living coupled with the scale, space and footprint one might only expect to find in a house. With over 1700 square feet of living space, there's ample room for everyday life and easy hosting - life across two levels lends itself to a natural demarcation of private space. Move in and enjoy as-is or reimagine to suit your preferences. Not to be missed! **** EXTRAS **** Two lockers and one owned parking spot. Neighbourhood amenities galore outside the front door. Walkscore of 75, easy access to downtown, transit, bike lanes. Building amenities include visitor parking, party room and outdoor garden w/ BBQs. (id:47243)
Chestnut Park Real Estate Limited
#903 -410 Queens Quay W
Toronto, Ontario
Indulge In Urban Luxury With This Renovated 3-Bed, 2-Bath Condo In Toronto's Harbourfront. The Unit Features An Open Concept Layout And The Expansive Wrap-Around Balcony Offers Pictureaque Views Of Lake Ontario, The Harbourfront, And Billy Bishop Airport. Experience The Epitome Of Comfort And Sophistication In The Heart of The City. Plus, Enjoy The Building's Amenities, Including A Rooftop Sundeck Offering Horizon-Wide Views Of The Lake And Downtown Toronto. (id:47243)
RE/MAX Experts
#1001 -508 Wellington St W
Toronto, Ontario
Located on a Quiet Street just around the corner from the Downtown Action and Entertainment District, this Two Bedroom with Two Full Washrooms Spacious Unit is Ideal for Young Professionals, Couples or Investors. Lots of Closet Space, Open Concept Kitchen to Living Room, Large Primary Bedroom with Ensuite with Laundry. One Parking Spot for a Regular Sized Car and Locker Unit. Just Minutes away from the Gardiner and Lakeshore with a walkscore of 98. 10th floor for View- Lots of Light! **** EXTRAS **** South View with Tons of Natural Lights. - Investors Consider Rentals of $3900 + (id:47243)
Zolo Realty
3500 Lakeshore Road W Unit# 203
Oakville, Ontario
Welcome to the prestigious ‘Bluwater’ waterfront condominiums just steps to Lake Ontario, trails & parks. Appreciate the ultimate luxury throughout this stunning suite presenting breathtaking views of the lake, lush treescape & gardens. Boasting 1535 sq ft of tasteful designer décor throughout the generous sized rooms & magnificent views of Lake Ontario from the soaring windows. Featuring hardwood floors, tray ceilings, pot lights, upgraded lighting & roller shades & more. The gorgeous stylish kitchen is outfitted with a fridge, gas cooktop, 2 built-in wall ovens, built-in microwave, built-in dishwasher & beverage fridge. Well-appointed with glass door cabinets, pull-out drawers, quartz counters, backsplash, pantry, pendant lighting & breakfast bar. The adjoining open concept family room showcases a wall of windows allowing the outdoors in. The grand living room overlooks the formal dining room offering wall-to-wall windows & a walk out to the extra-large balcony (with gas barbecue hook-up), highlighting fabulous views of the lake & surroundings. Intimate primary bedroom inspiring rest & relaxation hosts a spa like 4-piece ensuite & walk-in closet, floor to ceiling windows & walk-out to a private balcony overlooking the lake. The spacious 2nd bedroom provides a walk-in closet, additional double door closet, & California style shutters. A fabulous 3-piece bathroom & laundry room complete this outstanding home. Included are two owned parking spaces & locker. Extensive building amenities including 24-hour concierge, party room, residents lounge, guest suite, exercise room, whirlpool & steam room. Exceptional outdoor plunge pool, dining & lounging areas with fireplace & barbecue & visitor parking. Ideally located with easy access to shopping, cafes & restaurants, GO station, major hwys & a short drive to downtown Oakville. Luxurious lakeside living at its finest!! Small dog permitted. Smoke free environment. VIEW THE 3D IGUIDE HOME TOUR, FLOOR PLAN, VIDEO & MORE PHOTOS (id:47243)
Royal LePage Real Estate Services Ltd.
807 Coxwell Ave
Toronto, Ontario
Step Into Comfort & Functionality With This Meticulously Upgraded Detached Home, Nestled In The Highly Sought-After Danforth Village, Sitting On A 29x108Ft Lot. It Features 3 Bedrooms, 3Baths, An Expansive Private D/Way With A Custom Aluminum Coded Gate Offering Extra Privacy & Security, A Detached Garage, A Fenced Backyard & A Finished Basement. The Exterior Sets The Tone, With An Inviting & Large Front Porch. Once Inside, A Well-Appointed Main Floor With A Masterpiece L/R Featuring A Captivating Stone-Accent Wall W/Fireplace, B/I Shelving, Stained Glass Reinforced Windows That Infuse Warmth Into The Space, Custom Wainscotting In Foyer & The Stairwell, Eng. Hardwood Floors, Pot Lights & A Powder Room. The Chef's Kitchen C/W Dining Room, With Ample Cupboard Space, Breakfast Bar, High-End S/S Appliances & A W/O French Door Leading To A Fenced Backyard & Garage. The 2nf Floor Boasts A Large Master Bedroom W/Double Windows & Ceiling Fans, 2 Additional Bedrooms, A 4PC Bath & Laundry.**** EXTRAS **** Pot Filler, B/I Speakers, Walking Distance To TTC, Hospital & Vibrant Danforth. Close To Schools, Parks, Bike To Beach & Downtown This Fabulous House Truly Sums Up The Essence Of East York Living. Don't Miss Your Chance To Make It Yours! (id:47243)
Ipro Realty Ltd.
1089 Pharmacy Ave
Toronto, Ontario
Welcome to 1089 Pharmacy Ave. 65' Frontage x 148' Deep in Sought after Wexford area. Split into two Lot or Touch up and Enjoy well Kept Home. Gorgeous sun-filled Living and Dining Area. 3 Spacious bedrooms upstairs, Clean & Bright. Lower level with a separate entrance includes a extra spacious living area with above grade windows, Huge Kitchen combined with a sitting area, One Bedroom and 4pc Bath. Cottage like pool sized backyard, perfect for entertaining. A Circlar driveway that easily fits 4 cars and a detached 2+ Tandem Garage. There are endless possibilities! Great location steps to green space, parks, great schools and TTC.**** EXTRAS **** Existing light fixtures, window coverings. Existing applances as is. HWT owned. Shingles (2016), Windows (most of them ~1998). (id:47243)
Right At Home Realty
450 A Valermo Dr
Toronto, Ontario
Welcome to 450 A Valermo Dr. situated in a vibrant, family-oriented neighbourhood Close to the stores/hways/restaurants/schools/15 mins driving to downtown Toronto.The house Welcomes You into An Open concept ground floor with a combination of kitchen, dining and living areas that Elevate The Space. Up The Stairs, With Modern Glass Railing, you'll find 3 beds with their own 3 pcs bath and a comfy reading/study area.The Basement, an open concept Space, offering 3pc Bath with steamer, laundry, water heating floor is the perfect space for family entertainment.Enjoy the nice backyard, perfect for outdoor gatherings or hanging with the family and friends.**** EXTRAS **** See attached floor plans for dimensions (id:47243)
Right At Home Realty
2265 Brays Lane
Oakville, Ontario
Top 5 Reasons You Will Love This Home: 1) Nestled within the heart of the sought-after Glen Abbey neighbourhood, this 2-storey family home is placed within a family-friendly community with the perfect blend of tranquility and convenience 2) Step into the main level with well-kept hardwood flooring, offering a pristine foundation ready for customization and personal touches 3) Recently renovated upper level including a spacious great room complete with an upgraded built-in electric fireplace, the perfect space for relaxation and entertaining, additionally over $200k invested in high-end materials for the renovation (2023) showcasing the luxury of heated floors in the ensuite bathroom, featuring a dual sink, an oversized walk-in shower, and the family room fireplace completely re-done and repositioned for a new ambiance 4) Three well-appointed bedrooms plus an additional one located in the basement, offering flexibility for family members or guests 5) Families will appreciate the proximity to top-rated schools, parks, and Fourteen Mile Creek Glen Abbey Trail. 2,897 fin.sq.ft. Age 30. Visit our website for more detailed information. (id:47243)
Faris Team Real Estate
2265 Brays Lane
Oakville, Ontario
Top 5 Reasons You Will Love This Home: 1) Nestled within the heart of the sought-after Glen Abbey neighbourhood, this 2-storey family home is placed within a family-friendly community with the perfect blend of tranquility and convenience 2) Step into the main level with well-kept hardwood flooring, offering a pristine foundation ready for customization and personal touches 3) Recently renovated upper level including a spacious great room complete with an upgraded built-in electric fireplace, the perfect space for relaxation and entertaining, additionally over $200k invested in high-end materials for the renovation (2023) showcasing the luxury of heated floors in the ensuite bathroom, featuring a dual sink, an oversized walk-in shower, and the family room fireplace completely re-done and repositioned for a new ambiance 4) Three well-appointed bedrooms plus an additional one located in the basement, offering flexibility for family members or guests 5) Families will appreciate the proximity to top-rated schools, parks, and Fourteen Mile Creek Glen Abbey Trail. 2,897 fin.sq.ft. Age 30. Visit our website for more detailed information. (id:47243)
Faris Team Real Estate Brokerage
#157 -405 Dundas St
Oakville, Ontario
District Trailside Executive Townhouse Assignment Sale. Located In High Demand North Oakville Area. This 2 Bed, 2.5 Bath Features 1,340 Sq Ft. Open Concept Layout With 488 Sq. Ft. Rooftop Terrace And In Suite Laundry. Located within a short drive of Highways 407 and 403, Access to GO Transit and Regional Bus. Short Walk Away From Plenty Of Shopping and Dining Offerings.24 Hour Concierge ,Lounge and Games Room , Visitor Parking , Outdoor Terrace with BBQ and Sitting Areas, Pet Washing Station. (id:47243)
Royal LePage Signature Realty
#206 -384 Sunnyside Ave
Toronto, Ontario
The Abbey Lofts, a masterpiece of Neo-Gothic architecture, perfectly positioned between High Park & Roncesvalles. This boutique church conversion offers a unique blend of historical charm & modern luxury.The Abbey is not just a residence; it's a piece of Toronto's history, reimagined for contemporary livingA place where the past & present converge, creating a living space that is both grand & intimate.Step inside to discover 1900 sq ft of meticulously reno'd living space. The loft exudes an aura of timeless elegance, featuring an abundance of limestone & stained glass, preserving its original glory.The loft's layout is exceptionally designed, w/a split floorplan that ensures privacy & comfort. Each bedroom is a sanctuary, boasting 17-foot vaulted ceilings, bathed in the hues of stained glass, creating an atmosphere of tranquility & grandeur. At the heart of the home is the kitchen which offers a striking blend of functionality &style, w/enough prep space for any culinary enthusiast. **** EXTRAS **** antique doors & a bespoke kitchen island add a touch of historical authenticity, while the towering back-lit bedroom headboards a a fireplace framed in exquisite Tunisian marble showcase the loft's luxurious appeal. (id:47243)
RE/MAX Hallmark Realty Ltd.
717 Coxwell Ave
Toronto, Ontario
Landmark Corner Location ! Backing unto Coxwell Subway station, Brick detached building site on a large 30' by 108' lot, Private drive, rear parking lot for 4 cars, Enclosed front porch, metal roof , separate rear entrance plus separate side entrance, Property was used as a Professional Medical Clinic, Main level with lots of old world charm, featuring french doors a nd large principal rooms with oak staircase and landing to 2nd floor apartment with 2 bedrooms, sitting/dining area, kitchen and 2 bathrooms. the basement has a separate entrance, mainly finished with 3 pce washroom, 2 bedrooms, living area and utility/laundry area. An easy subway ride to Toronto's elite arts Centres, great shopping and world class universities. So many uses, a great investment opportunity in the growing City of Toronto ! **** EXTRAS **** Property being sold in ""As Is "" condtion (id:47243)
Royal LePage Rcr Realty
717 Coxwell Ave
Toronto, Ontario
amazing investment opportunity ! detached 2 storey brick duplex, private drive, rear parking for 4 cars, was used as a Professional Medical Office, enclosed bright porch- a great waiting room, features a 2nd floor apartment with 2 bedrooms, kitchenette and living area; separate side entrance to basement with common room, 2 bedrooms , 3 piece washroom and laundry /utility room. Exceptional Opoportunity to buy into this trendy Danforth Neighbourhood with boutique shops, restaurants and hospital, only a short 10 minute subay ride to Toronto's business and Cultural Centers plus access to world class universities. Coxwell subway is just steps away. The surrounding area is home to many professional businesses- dental, optometry, accounting, mortgage centre and banks. A business location with so mujch promise. **** EXTRAS **** The property is being sold in ""as is "" condition. Buyer to verify measurements. (id:47243)
Royal LePage Rcr Realty

Award Winning Real Estate Broker

Platinum Award

President Award
Mortgage Calculator
Below is a mortgage calculate to give you an idea what your monthly mortgage payment will look like.
Core Values
My core values enable me to deliver exceptional customer service that leaves an impression on clients.
![]()

