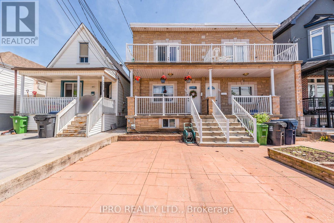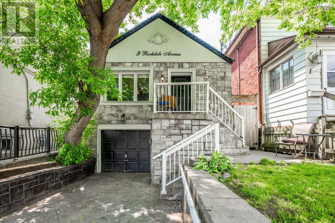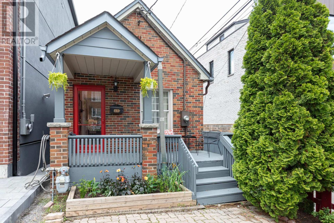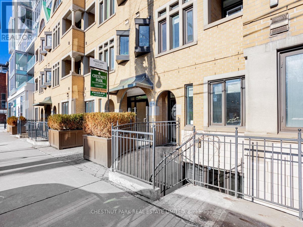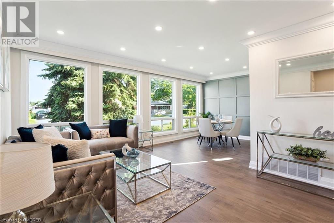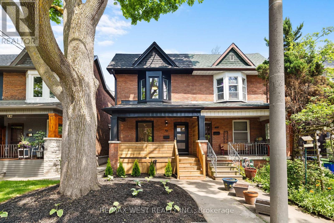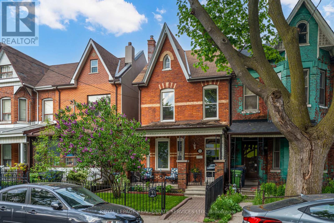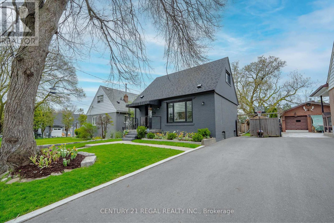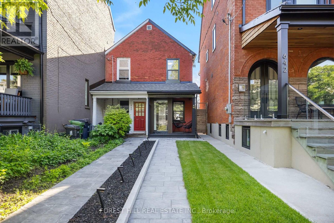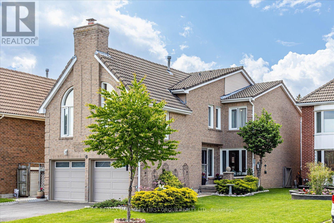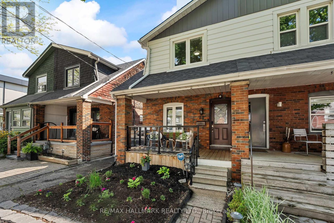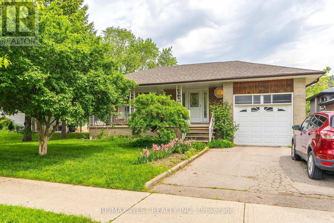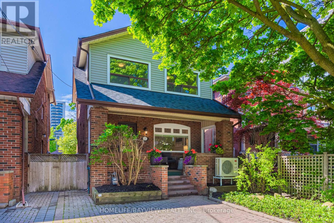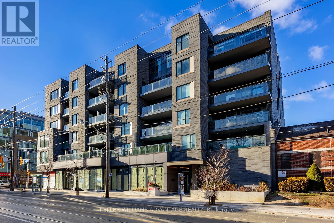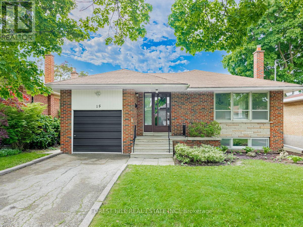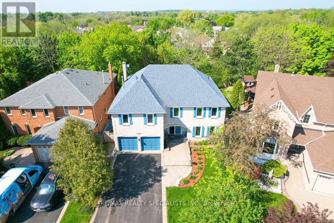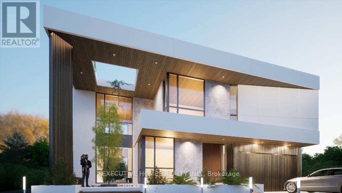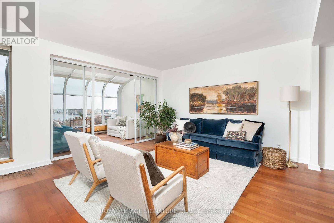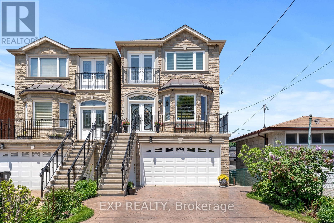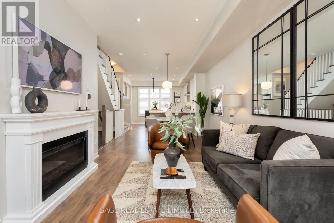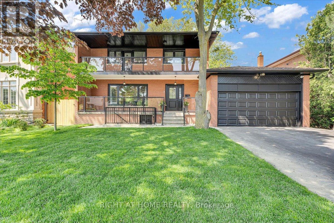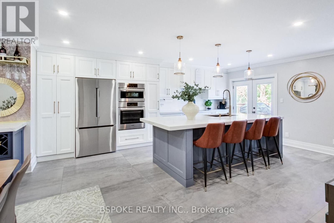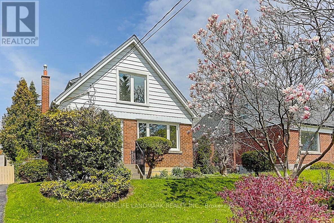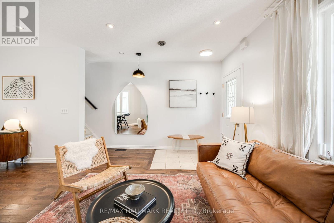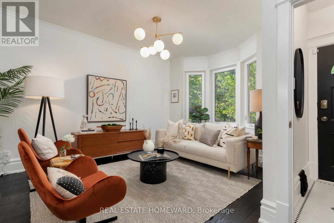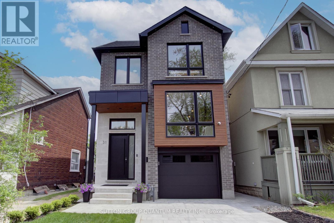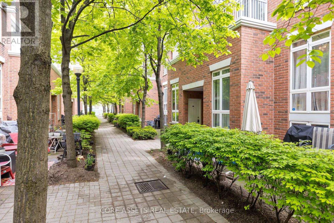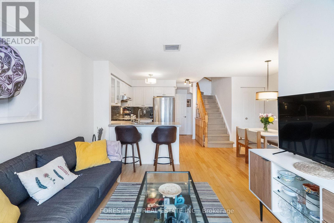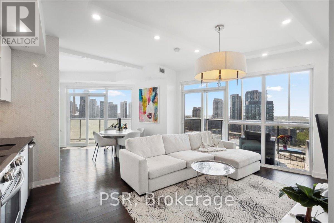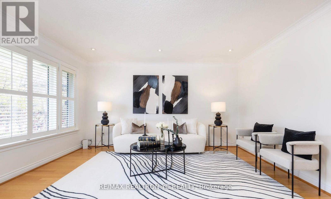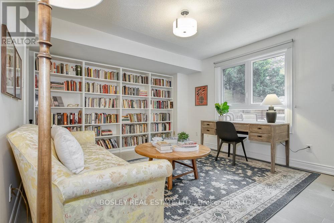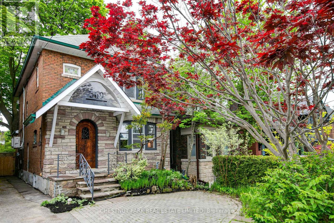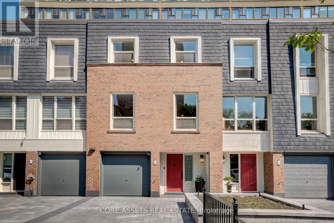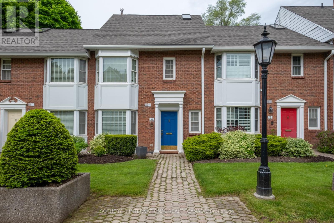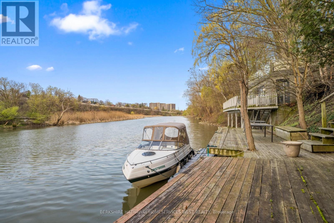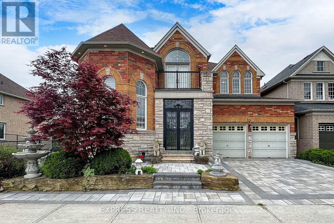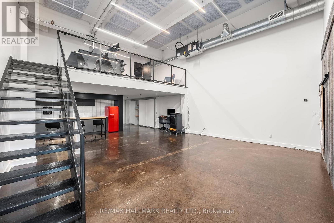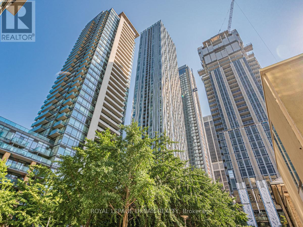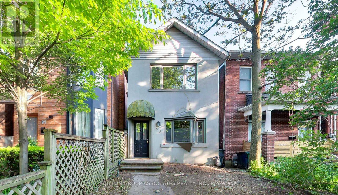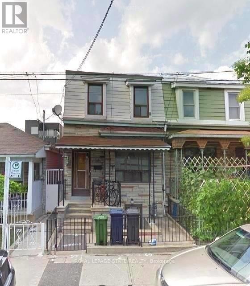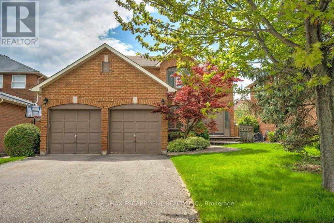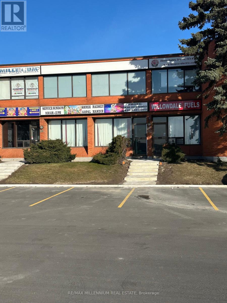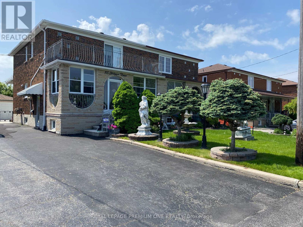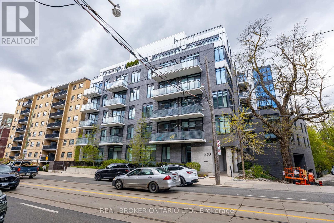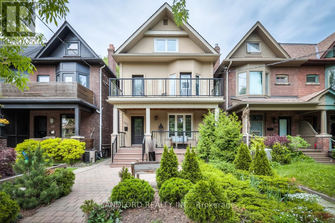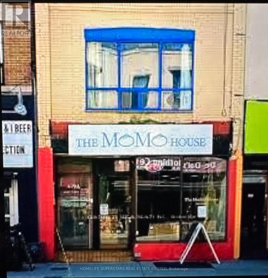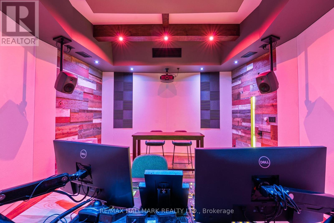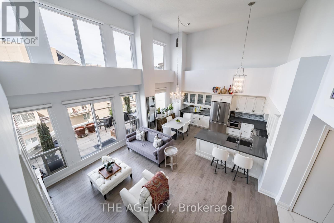Property Listings
141 Prescott Avenue
Toronto, Ontario
Absolutely Impeccable Large Semi with a finished basement. Steps away from Stockyards village and upcoming Eglinton LRT. Master Bedroom with a sitting area (Kitchen roughed in), 2 separate walk outs from 2 bedrooms. Large Cantina, 2 Verandas. 5 Minutes walking to St. Clair Ave west. It wont last. **** EXTRAS **** All chandeliers, Washer and Dryer, Fridge and Stove (id:47243)
Ipro Realty Ltd.
9 Rochdale Avenue
Toronto, Ontario
Welcome to 9 Rochdale! This cozy raised Bungalow is located in the vibrant community of Caledonia-Fairbanks situated close to many fantastic restaurants, bakeries and so much more! Make this house your own! Add a 2nd story? Re-build? or simply renovate and enjoy! Income Suite Potential, Basement access has multiple entrances! Close to major highways and lots of TTC access! Great park and schools close by! Book your showing today! (id:47243)
Berkshire Hathaway Homeservices West Realty
631 Rushton Road
Toronto, Ontario
Rush to Rushton! This delightful detached brick bungalow, situated on a 16 by 110 south-facing fenced lot, offers a perfect blend of comfort and convenience. Enjoy a short walk down a private lane to Cedarvale Park. The main floor features a combined living and dining room with a cozy fireplace, a spacious bedroom, a 3-piece bathroom, and a kitchen that opens to a large back deck and garden. The finished basement includes a second bedroom/rec room, providing additional living space. The property also includes legal front pad parking. This charming home is perfect for those seeking a serene environment with easy access to nearby amenities. Short walk to the Fabulous St Clair and Bathurst Area with trendy shops and restaurants, Close to Leo Baeck School, St Michael's College, and Vaughan Rd. Academy. (id:47243)
RE/MAX Prime Properties - Unique Group
101 - 336 Davenport Road
Toronto, Ontario
Where the east Annex meets Yorkville! This large condo feels like a home. On two storeys with a separate entrance on each level, one could create an income opportunity if desired. This Very well built condo has 10 foot ceilings, tons of light, a fireplace, hardwood floors, garage parking, a good sized balcony AND a terrace and a separate locker. Enjoy spa like bathrooms that have been luxuriously renovated to the highest standards. In addition is a Custom millwork built in closet for tons of storage. This suite was originally a 3 bedroom and could easily be made so again. If desired the Seller would undertake to do this before closing. Don't miss this opportunity to acquire a special condo for and incredible price per square foot! (id:47243)
Chestnut Park Real Estate Limited
26 Miramar Crescent
Toronto, Ontario
Welcome to this stunning, fully renovated bungalow with full in-law suite and separate entrance. From the moment you step inside, you'll be captivated by the attention to detail and high-quality finishes throughout. The main level of this beautiful home features a spacious living room that sets the tone for relaxation and comfort. With new flooring, pot lights overhead, and a large picture window, the room is bathed in natural light, making it the perfect spot for family gatherings or quiet evenings. The kitchen boasts brand-new flooring, sleek cabinets, and luxurious quartz counters. The addition of pot lights enhances the modern aesthetic, while the S/S appliances add a touch of sophistication and ensure you have all the modern conveniences at your fingertips. This level also includes three generously sized bedrooms, each offering a serene retreat for rest and relaxation. The beautifully renovated 4-piece bathroom on this floor is both functional and stylish, with modern fixtures and finishes that add to the overall appeal. The lower level of this home is equally impressive, featuring a fully equipped in-law suite with its own separate entrance. This suite is perfect for extended family or guests, offering a private and comfortable living space. It includes a spacious bedroom, a modern kitchen w/brand-new appliances, living and family room and 3-piece bathroom. 2 Bedrooms are doable in this living space. (id:47243)
Sutton Group - Summit Realty Inc.
47 Westholme Avenue
Toronto, Ontario
Welcome to 47 Westholme Avenue, a stunning back-to-the-bricks renovation on a quiet tree-lined street in a in the family friendly Junction neighbourhood! The welcoming covered front porch invites you into a gorgeous open plan main floor with stunning exposed brick, numerous pot lights, including feature floor and stair lighting, engineered hardwood floors, and a main floor powder room. The new kitchen has quartz counters, stainless steel appliances a huge island with seating, and a bar area with a convenient wine fridge. From the kitchen, you can walk out to a new wood deck and newly sodded and fenced yard; and there is also a laneway parking spot behind the fence. Upstairs there are three generous bedrooms, each with closets, including a large primary bedroom with a bay window and wall-to-wall built-in closets. There is also a new four piece bathroom with heated floors and there are engineered hardwood floors throughout the upper level. Downstairs you'll find a new three piece bathroom, new washer & dryer, and a massive rec room with luxury vinyl plank flooring. The laneway qualifies for a laneway house of up to 1,187 sqft. What a wonderful location, close to Bloor West Village, High Park, schools, public transit, major highways and of course the shops, cafes and restaurants on the trendy Junction strip. What a tremendous opportunity to own an absolute show-stopper of a home in one of the west ends most popular neighbourhoods. **** EXTRAS **** All new windows and doors, both interior and exterior; all new light fixtures; all new drywall; insulated outside walls; new wiring, plumbing, roof shingles, and ductwork; a new front porch; and a new retaining wall at the front sidewalk. (id:47243)
RE/MAX West Realty Inc.
11 Northcote Avenue
Toronto, Ontario
Welcome to 11 Northcote Avenue in the heart of Lovely Little Portugal. Close to everything that this wonderful neighbourhood has to offer. Restaurants, cafes, art galleries of West Queen West and Dundas West. Good grocery shopping at Freshco across the street and all the grocerias, bakeries, butchers and specialty shops of the 2 neighbourhoods. This detached 2.5 storey Victorian home has been in the family for more than 50 years and has been well and lovingly cared for over the years, but as the years have passed it would benefit from some new love and care.There are 3 kitchens, 3 bathrooms, 5 bedrooms 1 on the 3rd floor, 3 on the 2nd floor, & 1 on the 1rst floor.It is a single family home but could it easily be a multi generational home as it has happily functioned in its past life. Soaring ceilings through-out. There is a 2 car garage on the lane and this lane has a few laneway houses on it. Oh did I mention that there is a separate entrance to the basement that has the laundry room in the back, a 3 piece bathroom, kitchen and rec room. Oh, did I mention that with some imagination and work, you could open up the east wall of the 3rd floor bedroom & increase living space & make an east facing deck to capture the beauty of the CN Tower & could there be a 3rd floor bathroom up there? Such great detached space in such a great neighbourhood. **** EXTRAS **** All appliances in as is condition (id:47243)
Royal LePage Real Estate Services Ltd.
53 Allenby Avenue
Toronto, Ontario
Fantastic Location! Enjoy a cozy, updated, and bright home in a family-friendly neighbourhood. Ready to move in and enjoy! It boasts hardwood floors across the main and second levels, neutral decor, and a modern kitchen with a breakfast bar, granite countertops, and stainless steel appliances on the main floor. The finished basement adds extra space, and has potential for separate in law suite. The large private yard is a bonus with your own personal oasis. Shed has heat and hydro. Ideal for growing families or investors. Conveniently located near public tennis courts, a short walk from Pine Point Pool, arena, and playground, and close to all amenities including plazas, highways, TTC, parks, and schools. **** EXTRAS **** (Main Level) SS Fridge, Stove & Hood (Bsmt) Fridge, Washer & Dryer. All Elfs. Furnace (2015) CAC. New Tankless HWT (Owned). Security Cameras. (id:47243)
Century 21 Regal Realty Inc.
640 1/2 Euclid Avenue
Toronto, Ontario
Welcome to your Palmerston-little Italy dream home on sought-after Euclid Avenue in the heart of Toronto! This fully remodelled, two-story semi-detached features 3 bedrooms and 4 bathrooms, meticulously renovated from top to bottom with all required permits. Boasting soaring ceilings, abundant natural light, gleaming hardwood floors, all new windows, 200-amp electrical panel, appliances, furnace, heat pump, water heater, attic insulation, sump pump, duct system, interlocking, soffit/fascia, gutter system, built-ins and more. The custom chefs kitchen is perfect for cooking and entertaining, with a custom-designed coffee bar for your morning brew. The underpinned, fully finished basement provides versatile living space and a convenient laundry room. Step outside to relax in your newly hardscaped backyard oasis. Located just minutes from Bloor Streets vibrant restaurants and shops, this home offers a luxurious urban lifestyle. Experience the elegance and comfort of this gem, space is brilliantly used and it truly must be seen to be believed! (id:47243)
Forest Hill Real Estate Inc.
6 Parsborough Court
Toronto, Ontario
Welcome to 6 Parsborough Court in Rouge Hills where you'll be impressed the moment you arrive! The landscaped entryway leads to a charming front porch, perfect for watching the kids play safely on the dead-end court. Inside, the generous foyer opens to an oversized eat-in kitchen with ample cupboard and counter space. The breakfast area walks out to a fully landscaped, maintenance-free yard featuring a 26 x 30 two-tier deck, flagstone patio, and beautiful perennial gardens. The sunken living room boasts 9-foot ceilings and crown molding, while the large dining room overlooks your backyard oasis. Double French doors invite you into the impressive family room featuring vaulted ceilings and a grand fireplace creating the coziest atmosphere. The oversized primary bedroom offers a walk-in closet, a picturesque window seat bench, and an updated 4-piece ensuite. The generous secondary bedrooms include large closets and an updated 4-piece family bathroom. The second-floor laundry room could easily be converted into a 3-piece bathroom. The finished basement provides extra living space for the whole family and can be adjusted to suit your individual needs - easily turned into an in-law suite with bathroom and kitchen. With direct access to the double car garage and steps from transit, schools, parks, trails, restaurants, grocery stores, shopping, and more, this home offers everything you've been looking for! **** EXTRAS **** Main floor windows 2016, second floor windows 2022, furnace/AC 2012. (id:47243)
RE/MAX Hallmark First Group Realty Ltd.
77 Cadorna Avenue
Toronto, Ontario
This modernized semi, nestled on a quiet tree-lined street in a desired East York neighbourhood, is what you've been waiting for! A front porch deserving of morning coffees invites you into the open-concept heart of the home, unified with custom finishes throughout. Dark hardwood floors lead you from the blended living and dining areas, hiding a conveniently tucked 2-piece bath, into a kitchen adapted for an inner chef that overlooks a recently redesigned rear yard oasis fit for entertaining. Matching hardwood stairs unveil 3 spacious and naturally lit upper bedrooms, all with built-in closets. A rear yard separate entrance effortlessly ties access between the kitchen, yard, and lower living area, which has been retrofitted with rough-ins and finishes for ease of conversion into an income suite. Enjoy quiet, simplified, and modern living while benefiting from short access to the DVP, transit, schools, and nearby parks! **** EXTRAS **** Approx. $60,000 in upgrades (composite rear deck, interlocking, landscaping, shed, custom finishes, smart home devices, roof, & more...) since home was purchased in 2019 after it was ripped down to the studs and completely renovated. (id:47243)
RE/MAX Hallmark Realty Ltd.
166 Verobeach Boulevard
Toronto, Ontario
**Humbermede bungalow near green space/parks & Humber Valley Pond with access to Humber River Recreational Trail system**Finished basement with separate side entrance**Wide 57 x 120 lot with single car garage**3 bathrooms with convenient powder room on main level!**Newer hardwood flooring on main level**Newer roof (6 years)**Furnace/AC unit app. 10 years old**1300 sq ft on lower level**Cold cellar**Ideal for large family with opportunity for income generating portion**Easy access to Hwy 400, 401, various retail, and schools** **** EXTRAS **** Main Floor - Fridge, Stove; Basement Fridge, Gas Stove, Built-In Dishwasher, Freezer, Washer, Dryer; All electric light fixtures, all window coverings & garden shed. (id:47243)
RE/MAX West Realty Inc.
7 Belsize Drive
Toronto, Ontario
A rare offering! A sun-filled detached family home with 4 bright, generously sized bedrooms, inviting verandah, 99 WALK SCORE & 4 minute walk to Davisville subway station. Steps to neighbourhood eateries, cafes, bakeries, LCBO, theatre and grocery stores. Close to bike lanes, bike paths, jogging trails and Beltline. Spacious main level features open concept kitchen overlooking formal dining room, charming stained glass windows. Separate side entrance leads to finished basement. Newly installed energy efficient heat pump (2023), high-efficiency York furnace (2023) and backyard deck (2022). Licensed front parking pad. School catchment area for newly built Davisville Junior P.S., Hodgson M.S., North Toronto C.I. and nearby to many private schools. (id:47243)
Homelife/bayview Realty Inc.
310 - 1888 Queen Street E
Toronto, Ontario
Welcome To The Heartwood - An Upscale Boutique Residence in the Heart of the Beach! You'll love coming home to This Luxurious & Quiet Corner 2 Bedroom + den Designer's Suite Located On The Quiet Side Of The Building. Featuring over 1,300 Sqft Of total living space. Enjoy the Open Concept Main Living Space With 9'+ Ceilings and beautifully Upgraded Thru-Out. Features Include A spacious Kitchen With centre Island, Quartz Counters, Large Pantry & High-End Appliances. Primary Bedroom features large Walk-In Closet & gorgeous Ensuite Bath. Separate Den/office Could Also Be 3rd Bedroom With Existing Double Closet. Entertain On Your Private Terrace With Expansive North Views. A+ Location Doesn't Get any Better Than This! Bruno's, shops & Cafes, Restaurants, along Queen St And The Beach Just A Stroll Away As Well The Boardwalk, Biking Trails & Ashbridges Bay Marina. Transit At Doorstep. **** EXTRAS **** Upgraded 'Full Size' Custom Appliances: Paneled Fridge, 5-Burner Gas Cooktop, Convection Oven, Panel Dishwasher, Washer/Dryer. Custom Light Fixtures. Large 19' X 5' Balcony W Natural Gas Bbq & Hose Bib. (id:47243)
Keller Williams Advantage Realty
15 Sturton Road
Toronto, Ontario
3 BEDROOM BUNGALOW WITH WALK-OUT FROM LARGE HIGH AND DRY BASEMENT THAT AS 3 PIECE BATH AND KITCHEN. MAKE THIS VACANT PROPERTY THE HOME OF YOUR DREAMS. CLOSE TO SCHOOLS AND TTC. A VERY QUIET NEIGHBOURHOOD YOU CAN ENJOY FOR LIFE (id:47243)
Forest Hill Real Estate Inc.
1106 Fieldstone Circle
Oakville, Ontario
*WELCOME TO THIS STUNNING 4 BEDROOM, 5 BATHROOM HOME LOCATED IN ONE OF GLEN ABBEY'S MOST DESIRED NEIGHBOURHOODS IN OAKVILLE. THIS SPACIOUS LIVING SPACE SPANS 4,728 SQ FT AND OFFERS A LUXURIOUS RETREAT THAT BACKS ONTO A SERENE RAVINE AND TRAILS. SITUATED ON A QUIET CUL-DE-SAC STREET, THIS HOME BOASTS TOP SCHOOLS NEARBY, CONVENIANT ACCESS TO HIGHWAYS, AND PROXIMITY TO HOSPITALS. ENJOY THE PERFECT BLEND OF INDOOR AND OUTDOOR LIVING WITH A PRIVATE DECK SPANNING 327 SQ FT, IDEAL FOR RELAXING OR ENTERTAINING GUESTS. THE PROPERTY'S WELL - APPOINTED LAYOUT INCLUDES AMPLE LIVING SPACE, ELEGANT FINISHES, AND ROOM FOR VERSATILITY. EACH OF THE FOUR BEDROOMS OFFERS COMFORT AND PRIVACY, WHILE THE FIVE BATHROOMS PROVIDE CONVENIANCE FOR THE WHOLE FAMILY. DON'T MISS THE OPPORTUNITY TO MAKE THIS EXCEPTIONAL PROPERTY YOUR NEW HOME. EXPERIENCE THE BEAUTY AND CONVENIANCE THIS HOME HAS TO OFFER!* (id:47243)
RE/MAX Realty Specialists Inc.
539 Swann Drive
Oakville, Ontario
5360 SF Living space, Two story Ultra Modern Design home waiting for the approval from the city of Oakville. Currently livable 3 bed Bungalow with finished basement. Floor plans are available for serious enquiry. (id:47243)
Executive Homes Realty Inc.
507 - 480 Queens Quay W
Toronto, Ontario
Welcome to Kings Landing, the only condominium building by the iconic and globally esteemed Canadian architect Arthur Erickson. This landmark waterfront residence is instantly recognizable for its unique, cascading terraces. As you step into this expansive suite you are greeted by a handsome white oak door and generous foyer with elegant coffered ceilings. The practical and spacious layout spans over 1,700 square feet and features many thoughtful and luxurious touches throughout. The large kitchen has been updated with cherry wood cabinets and built in appliances, and offers convenient access to the separate dining room. The bright and sunny living room and adjacent solarium provides breathtaking views of the lush, landscaped Music Garden and lake, and leads to an enormous private terrace. The primary bedroom suite features a sophisticated 5 piece bath with separate spa bathtub, glass shower and water closet. A second bedroom with charming French doors and double closets is a perfect guest room or home office. Enjoy top-tier amenities and recreation: outdoor tennis courts, beautiful lounge with outdoor dining and bbq area, golf simulator, indoor pool and whirlpool, sauna, fitness centre and more. Exceptionally well managed, pet-friendly building with professional and knowledgeable staff. Located in the heart of Queens Quay, steps from waterfront walking paths and the tranquil Music Garden, inspired by the great cellist Yo-Yo Ma which resonates with a Bach suite of music. The Malting silos located slightly to the west are designated for an exciting redevelopment as an arts centre and large waterfront public space. To the north, below the Gardiner Expressway, the Bentway public spaces continue to expand with a wintertime skating rink, public art exhibitions and connections to the award-winning Fort York Visitor Centre with 43-acres of public space. TTC streetcar is at your door and Billy Bishop airport is easily accessible. **** EXTRAS **** One parking space included. Ensuite laundry room contains built-in shelving and plenty of storage space. (id:47243)
Royal LePage Signature Realty
2 Rochdale Avenue
Toronto, Ontario
Introducing 2 Rochdale Ave, A Stunning Custom-Built 12 Year Young Home. This Residence Exudes Elegance with Its Top-Of-The-Line Upgrades & Luxurious Finishes. Step Inside & Be Welcomed By Soaring Ceilings, Cozy Fireplaces & Beautiful Porcelain Tiles Creating An Inviting Atmosphere Throughout. Generously Sized Rooms Offer Ample Space & Comfort with Plenty of Closet & Storage Space to Keep Everything Organized. Crown Moulding & Premium Oak Hardwood Flooring Leaves A Lasting Impression. Indulge in the Luxurious Primary Bedroom Suite Complete with A Walk-In-Closet, Juliette Balcony & Spa-Like 6-Piece Ensuite, Providing a Private Oasis for Relaxation. Entertain In Style On The Expansive Terrace Equipped with A Convenient Gas BBQ Line, Perfect for Hosting Outdoor Gatherings This Summer or To Enjoy Your Morning Coffee. The Heart of The Home Lies in The Gourmet Kitchen Featuring Beautiful Granite Counters, Solid Maple Cabinets, A Breakfast Bar & A Gas Range, Making It A Dream For Any Chef. Nestled in a Tranquil, Family-Friendly Neighborhood, This Home Offers the Perfect Blend of Luxury & Convenience, with All Amenities Close By. Experience the Pinnacle of Luxury Living at 2 Rochdale Ave, Where Every Detail Reflects A Commitment to Exceptional Quality & Timeless Beauty. **** EXTRAS **** Fridge, Stove, Dishwasher, Microwave/Fan Combo, Washer, Dryer, All Electrical Light Fixtures, All Window Coverings, Basement Kitchen Rough-In (id:47243)
Exp Realty
5 - 80 Eastwood Park Gardens
Toronto, Ontario
This ain't Texas..this is Long Branch! The beautifully sought after waterfront community that provides the easiest access to anything & everything. This absolutely stunning three bedroom, three bathroom non-stacked townhome provides the space of a freehold without the sticker shock. Thoughtfully upgraded throughout, the main floor feat. an immaculate kitchen with rich shaker cabinets, a seamless quartz countertop, breakfast bar & island, built-in microwave & a beautifully textured backsplash. Overlooking the dining space, providing the perfect entertaining spot, the living room walks out to a private treed terrace. Upstairs features two large guest bedrooms w/ custom shutters and an actual laundry ROOM, while the top floor provides you with the perfect primary haven complete with two walk-in closets and an ensuite with extended vanity. The lower level (still above grade!) allows you to toss those keys and park your Lexus in your large private garage with excess space for both storage even your own personal gym! A second parking space awaits you just outside your back door. Within steps to great restaurants, coffee shops, bakeries and a short walk to Long Branch GO. Move in without lifting a finger! (id:47243)
Sage Real Estate Limited
1108 Kipling Avenue
Toronto, Ontario
This beautiful 2-storey home has 4+1 bedrooms & comes with a fully finished lower level with a separate front entrance. Current owner has rented both basement units for a monthly rental income of $3500. Located in a desirable neighbourhood with parks, Islington golf course, amenities, and schools nearby. The main floor boasts premium hardwood flooring, spacious kitchen cabinets & breakfast bar with pot lights throughout. Features a stunning stone-decorated fireplace in the family room that can be used as a bedroom or main-floor office. Enjoy the summer on your new patio, overlooking a private backyard with new fencing perfect for entertaining. The second level features 3 bedrooms including the primary bedroom with access to a long terrace, a 4-pc ensuite bathroom, a walk-in closet & laundry room. Two additional bedrooms with closets & a secondary 4-pc bathroom. Close to the city, Islington subway, Sherway Gardens & highways. New exterior glass & aluminum railings, freshly paved asphalt with parking for 6 cars, including attached garage and landscaped front yard. **** EXTRAS **** Home freshly painted, garage has access from inside house. Windows & roof (2018), complete basement renovation (2019) with sump pump and 2 backwater valves (2019). Tankless hot water tank (2019).TTC is at your doorstep! (id:47243)
Right At Home Realty
445 Leslie Street
Toronto, Ontario
Welcome to 445 Leslie Street, an extensively renovated detached home on a quiet street in a close-knit community. This gem sits on an oversized 25x150-foot lot, offering plenty of indoor and outdoor living space. The surprisingly spacious interior's open-concept design creates a seamless flow, perfect for gatherings. The 2022-renovated kitchen features a 10-foot quartz island, Bosch appliances, and custom cabinetry, making it a chef's dream. The living includes a cozy built-in reading nook and California shutters. Upstairs, you'll find three bedrooms, including an impressive primary suite with custom closets and a spa-like ensuite with a rainfall shower, soaking tub, and double-sink vanity. Laundry is conveniently located on this level. The home has five bathrooms, including a powder room on the main level. The basement suite, with its kitchen, bathroom, and separate entrance and laundry, provides versatile options such as an income-generating apartment, nanny suite, or additional family space (plus loads of storage!). The backyard sanctuary features a new fence, a deck, and a sheltered paved area private front drive for parking. Located on a one-way street famous for its block parties and porch hangouts, this home is just a 5-minute walk to schools, Greenwood Park, and popular eateries like Left Field Brewery and Maha's. **** EXTRAS **** New backyard fence, Leaf Filter eaves guards, new glass railing, new stair runner, California shutter blinds and zebra blinds throughout. 2022 renovated main floor, including kitchen, primary ensuite bathroom. Updated powder room. (id:47243)
Bspoke Realty Inc.
8 Sundridge Drive
Toronto, Ontario
Welcome to this lovely dream house in the desired Clairlea neighborhood with 3+1 bedrooms and 3 bathrooms on a gorgeous landscaped, premium 45 x 125 ft. lot. Lots of recent upgrades and move-in ready! Great open concept main floor layout with a renovated kitchen, hardwood floors and a large living room with picture window. Flexible use of the dining room to be a family room or a 4th bedroom. Fully equipped basement suite with separate entrance for possible income potential. Steps to LRT, TTC, grocery, shopping mall, FI elementary school and highly ranked high school SATEC @ W.A. Porter CI, library and parks. Close to all the amenities you need. Don't miss this great opportunity! **** EXTRAS **** Freshly painted whole house, Roof 2024, Energy saving windows & sliding door 2024, Heat Pump 2023, Furnace 2022, Renovated kitchen and washrooms, Seller and LA do not warrant the retrofit status of basement (id:47243)
Homelife Landmark Realty Inc.
1154 Woodbine Avenue
Toronto, Ontario
Toronto, at your doorstep: this Danforth Village Darling is made for you! Recently updated and renovated throughout, your new home is turn-key and ready to go. You'll love the bright, open living and dining space as a perfect spot for family hangs, battery re-charging and A+ entertaining. A modern, classy kitchen boasts plenty of counter space and storage, leading to a walk-out sundeck (with a slide to the yard!), where the fun continues. The backyard escape comes complete with a Weber BBQ, already connected to an outdoor gas hookup - all the steak and the sizzle! Upstairs you'll find 3 spacious bedrooms with ample storage - actual rooms you won't outgrow. Don't forget your king-sized bed! The fully renovated European designed bathroom is as functional and efficient as it is elegant and stylish. A fully finished basement extends your living space and with over 2 meters standing room, you won't hit your head. Less than 10 min walk to TTC's Woodbine Stn. to whisk you across the Bloor Line & beyond. Fantastic restaurants throughout Danforth Village, excellent shopping and the city's best parks literally at your doorstep. Fancy some sun & lake? Head straight south to Woodbine Beach and the boardwalk. This gem will check the boxes off of your list - all you need to do is move right in. Woodbine welcomes you! **** EXTRAS **** Non-legal front pad parking spot (parked in for 4 years without issue) - get the convenience of parking without the hefty price tag! (id:47243)
RE/MAX Hallmark Realty Ltd.
63 Millbrook Crescent
Toronto, Ontario
Welcome to this charming and thoughtfully preserved 4-bedroom home nestled on the secluded cul-de-sac portion of Millbrook Crescent, where privacy and serenity define this exclusive location in the heart of Riverdale. Upon entry, discover a well-designed layout featuring an inviting open-concept living and dining space, complemented by an eat-in kitchen. Rare main floor amenities include a powder room and front and rear mud rooms, perfectly catering to the demands of busy family life. The finished basement, complete with a walkout and its own washroom and kitchen offers flexibility, making it perfect for play, guests or potential rental income. Large windows flood the home with natural light, seamlessly blending indoor comfort with the beauty of the outdoors. Step outside to enjoy the landscaped front and back lush gardens, all effortlessly maintained with automatic sprinklers. The expansive 160' deep lot provides ample outdoor space for leisure and recreation. A standout feature of this property is the custom-built backyard office, offering year-round functionality. Whether you desire a dedicated workspace or a tranquil retreat to nurture your creativity, this versatile space offers endless possibilities. A 5-minute walk from the coveted Withrow school district and nestled between Riverdale and Withrow Park, this home offers unparalleled convenience. Come and experience the true sense of community on Millbrook Crescent. **** EXTRAS **** Ample year round permit parking. Sellers have street parked for 7 years with no issues. Extremely rare, south facing dead end location - only cul-de-sac in North Riverdale. \"Other\" room is outdoor year round office. (id:47243)
Real Estate Homeward
31 Coleridge Avenue
Toronto, Ontario
*Once-in-a-Lifetime RARE and SPECTACULAR Designer-Inspired masterpiece* unparalleled luxury and modern elegance. Stunning new build approx. 3,600 sf. Of living space. Meticulously built for owners own family, boasting elegant finishes catering to the most discriminating tastes. *Expansive Living Space* Large, rare detached structure perfect for home gym, workshop, or potential garden suite* directly facing street behind for added privacy and accessibility. *Rooftop Terrace* offers ample space for lounging and entertaining. *Finished Basement* with three entrances includes bathroom, roughed-in kitchen and laundry. This versatile space is perfect for multi-generational living or possible rental income.*Added Architectual Details* Soaring foyer and 9 ceilings on all main levels, contemporary glass stair railings with integrated stair lighting, 2 gas fireplaces, *Gourmet Kitchen* Luxurious and spacious open concept chef kitchen with dining & lounge area features stunning waterfall quartz island and brand new appliance package, separate coffee and wine bar station, gas fireplace and double sliders opening to deck, seamlessly blending indoor and outdoor living. Rough-in central vac and kitchen dust pan, wide-plank, white oak flooring graces all main living areas. Five generously sized bedrooms and five exquisite bathrooms some w/heated floors. Primary bedroom offers luxury hotel suite feel with lounge space, lavish ensuite bath, walk-in closet, and juliet balcony overlooking garden. Enjoy the sound of distributed audio and integrated speakers, various smart and security tech elements, wireless 4K camera security system, prewired for auto window blinds and EV car charging, smart-tap entrance door lock with 2 furnaces for comfort, security and efficiency. Prime family friendly neighbourhood steps from all that Danforth Village has to offer. Walk to public transit, restaurants, cafes, shops, parks, and a variety of public and private schools. Just move in and enjoy. **** EXTRAS **** Rooftop Patio accessed by upper floor off primary suite and measures 3.46m long x 5.30m wide (id:47243)
Sutton Group Quantum Realty Inc.
2008 - 12 Sudbury Street
Toronto, Ontario
Welcome to 12 Sudbury Street Townhouse 2008, A Spacious, 2-Level Townhouse Nestled In A Quiet Pocket Within King West Village, With A Private Attached Garage! This 2-Bedroom Home Has Been Renovated And Freshly Painted Featuring Hardwood and Laminate Flooring Throughout, Granite Kitchen Counters, Stainless Steel Appliances, And A Large Lower Level Den/Office/Family Room With Garage Access. The Home Also Has A Front Terrace Perfect For Relaxing and Entertaining. Conveniently Located Close To All Urban Amenities Including Grocery Stores, Cafes, Fitness Centres, Ossington Nightlife, Trinity Bellwoods Park, and Vibrant Queen Street West! **** EXTRAS **** Attached Garage Can Fit 2 Smaller Vehicles! (id:47243)
Core Assets Real Estate
Th11 - 232 St George Street
Toronto, Ontario
LOCATION LOCATION!! Welcome To Lennox Mews At 232 St. George St - TH11. Step Into This Meticulously Updated 2-bed + Den Townhome, Nestled In Toronto's Highly Sought After Communities The Annex. The Open-Concept Main Floor Offers A True Dining & Living Room Floor Plan, With Captivating East-Facing Terraces Overlooking The Courtyard And A Cozy Gas Fireplace. Enjoy The Luxury Of Two Renovated Bathrooms And A Compelling Kitchen With Granite Countertops & Custom Backsplash. Kitchen Offers Room For An Eat-In Area. Ascend To The Airy 2-Level Primary Retreat, Boasting 16 FT Ceilings And A Skylight For A Refreshing Escape. Remarkably, The Architect Expanded The Loft To Include Enough Room For A Full Bedroom Set - An Exclusive Feature To This Upper Unit. This Townhome Has So Much To Offer, Unlike Other Units In The Complex. Large Den With Many Different Potential Uses: Office, Bedroom, Your Home Exercise Room, Or Whatever You Like, Come See For Yourself. **** EXTRAS **** A Short Stroll To The Subway, UofT, Yorkville, & All Annex Amenities. This Is Beyond A Mere House; It Is A Haven Perfect For First Time Buyers, Families, Urban Professionals, Down-sizers And Savvy Investors. (id:47243)
Forest Hill Real Estate Inc.
1811 - 30 Ordnance Street
Toronto, Ontario
Welcome Home To 30 Ordnance In The Heart Of Downtown Toronto. This Beautifully Maintained 2-Bedroom Condo Boasts Captivating Unobstructed South-East Views Of The Lake Ontario Which Can Be Enjoyed By Its 2 Balconies. There Is No Shortage Of Natural Light Through Its Expansive Floor-To-Ceiling Windows. Step Inside And Be Greeted By A Sleek Open-Concept Living & Dining Area, The Perfect Entertaining Space Designed For Both Comfort And Style. The Modern Kitchen Features High-End Stainless Steel Appliances And Upgraded Backsplash. The Primary Bedroom Offers A Tranquil Retreat With Breathtaking Water Views And A Luxurious Ensuite Bathroom. Upgraded Walk-In Closet From The Den And Can Easily Be Converted Back And Pot Lights Have Been Included Throughout. 2 Parking (1 With EV Charger) And 1 Locker Included. 1 Parking Spot Currently Being Rented Out For $300/Month. Luxury Building Amenities: 24Hr Concierge, Outdoor Pool, Fitness Centre, Cold Plunge, Sauna + Much More. Don't Miss This Rare Opportunity To Call This Your Home. **** EXTRAS **** Enjoy Exclusive Access To The Building's Spa-Like Amenities Such As A Outdoor Pool With CN Tower Views, Well-Equipped Gym, Cold Plunge, Sauna, Yoga Studio, 24 Hour Concierge And More! (id:47243)
Psr
226 Codsell Avenue
Toronto, Ontario
Welcome To This Sun Drenched, Well Maintained Family Bungalow Sitting On A Premium 52.5x150ft, PoolSized Lot! Abundance Of Natural Light Creating A Warm Ambiance Throughout Home. Open-Concept &Functional Floor Plan. Main Floor Features updated Kitchen W/ Quartz Countertop (2018), FreshlyPainted Walls, Plenty Of Pot Lights, Newly Finished Basement Flooring (2024), With Separate SideEntrance including Kitchen, Three Bedrooms for Potential Solid Income, 3Pc Bath, Bedrooms WithWindow, Laundry Room & Plenty Of Storage Space. This property offers Endless Possibilities, Ready ToMove In, Rent It Out, Or Build Your Dream Home on this Land Area of 7875 Sq-Ft! Prime Location, NearTop Schools, Parks, Yorkdale Mall, Places Of Worship, Transit & Easy Access to HWY 401. **** EXTRAS **** **High Ranking William Lyon Mackenzie Secondary School** (id:47243)
RE/MAX Realtron Yc Realty
647 Adelaide Street W
Toronto, Ontario
Welcome to 647 Adelaide Street West - a sun-filled, thoroughly updated, freehold townhome in prime Queen West. Spacious (approx. 2000 SqFt), solidly built home with a bright, open concept, loft-like feel. Large, beautifully renovated gourmet kitchen with quartz countertops, stainless steel appliances, ample storage, and an expansive island - an ideal space for gathering with friends/family or entertaining. Main floor family room with heated floor and walk-out to a lovely south facing yard - perfect for a home office, nanny suite or fourth bedroom. Custom-built wine cellar with temperature control. Three good-sized bedrooms on the top floor, all with large closets (primary with ensuite bathroom). Gorgeous, solid maple hardwood floors (newly refinished on second floor). Renovations include kitchen, bathrooms, windows/doors, laundry room, electric fireplace, etc (see full list in attachments). Garage parking with direct access and rare private drive to park a second car. And the location is unbeatable, on a very low traffic, residential section of Adelaide, in the heart of the city and within walking distance to some of the best restaurants, cafes, galleries and shopping in the city. Not to be missed! **** EXTRAS **** Public Open House: Saturday/Sunday, May 25/26, 2PM - 4PM (id:47243)
Royal LePage Terrequity Realty
369 Castlefield Avenue
Toronto, Ontario
Charming, detached family home in the highly sought-after Allenby neighbourhood with parking. Updated over the years, this spacious home has maintained gorgeous original features that evoke a warm, inviting feel. Gumwood wainscotting, hardwood floors, etched glass doors, stained and leaded glass windows, plus solid wood arched front door. The main floor features a traditional living room with wood burning fireplace, dining room, and bonus family room overlooking the back garden. Eat-in kitchen, renovated in the 90's, has spacious custom cabinetry, granite countertops, sliding doors to the deck. Second floor cathedral hallway, topped by a skylight, opens to 3 bedrooms, one with a bright tandem sunroom, and updated 4-piece washroom. Finished lower level has a large family/recreation room with above grade windows, 3-piece washroom, and separate bedroom or office space. It also offers a workshop, laundry room, and storage space. The south facing 25 X 132 foot lot has beautifully landscaped perennial gardens front and back. Allenby offers an excellent lifestyle for recreation, community, and highly rated local schools: Allenby Junior PS is steps away. Walk to subway, upcoming LRT station, and the shops and restaurants on Yonge, Avenue Road, Eglinton Avenue. This is the perfect opportunity to create your forever home! **** EXTRAS **** Legal Front Yard parking, Updated Wiring (one K&T line to front exterior light). (id:47243)
Chestnut Park Real Estate Limited
5 - 46 Granby Street
Toronto, Ontario
Meticulously renovated 2,200 sf, 3-bedroom, 3-bathroom townhouse with 3 parking spaces situated on a quiet crescent in the heart of the city. Unbeatable location with a Walk Score of 99, a Transit Score of 98, and a Bike Score of 97. Three-minute Walk to College Station and a few additional steps to College Park, Barbara Ann Scott Ice Trail, premium stores, and convenient Yonge St amenities. This sprawling, open concept home features a rare and private interior courtyard that offers an abundance of natural sunlight providing the perfect oasis for relaxing and entertaining. Remodelled in 2022 from the ground up, this custom home features large principal rooms, gleaming hardwood floors, smoothed ceilings, and exposed concrete walls. Reconfigured eat-in kitchen includes marble counters, capacitive touch LG appliances, and a large breakfast bar that can comfortably seat four adults. The kitchen also includes a large laundry room with two hot water tanks, a high-capacity washer and dryer, a full-sized sink, and built-in shelving. Over-sized primary bedroom includes a premium five-piece ensuite with a sizeable shower and a deep freestanding soaker tub. The top floor houses two additional bedrooms and a four-piece bathroom with a large shower and double sinks. Exterior enhancements include new front windows, new front door, new garage door, and a brand-new interlocking driveway and flower bed. **** EXTRAS **** Please note that the maintenance fee includes heat, hydro, A/C & water, as well as unlimited access to Lexington Condos world class amenities including indoor pool & running track, squash courts, gym, free visitor parking and a BBQ terrace. (id:47243)
Core Assets Real Estate
4 - 240 Broadway Avenue
Toronto, Ontario
Facing a lush green common, this spacious townhouse is like living on a London square. Perfect contemporary main floor layout for family life or entertaining with nice flow out to a large deck & private garden. Spread over 4 levels, this home also has a family room which could serve as a teens suite, and 2nd floor den / nursery or home office. The 2 large bedrooms on the top floors each have their own baths; there are washrooms on all 4 levels. East/West orientation of this house gives best morning & afternoon light, the garden being a perfect place for an evening sunset barbecue. Direct access to underground garage spot complete with EV charger. You're steps from a new rapid transit station & located btw Mt. Pleasant & Bayview to work great strolls along those strips into your day. Yonge & Eglinton is moments away; great schools, amenities and parks dot the neighbourhood. Largest floor plan in the development excellent upsize for young family, perfect downsize for empty nesters! **** EXTRAS **** St.Steel fridge, range, dishwasher, microwave; hood, steam washer & dryer, wall-hung TVs in principal bedroom and kitchen, 2 fireplaces, EV charger, central vac. (id:47243)
Sotheby's International Realty Canada
10 Stonegate Road
Toronto, Ontario
Once In A Lifetime Opportunity To Live On The Majestic Humber River With INGROUND Pool! Truly Feels Like You Are In Muskoka Right In The Heart Of The City. Riparian Rights Complete With Stairs Leading Down To Your Very Own Private Levelled Dock, Boasting A Convenient Boat Slip & Views Of The CN Tower. Spend Your Afternoons Basking In The Sun By The Pool, Or Setting Sail On The Tranquil Waters Leading To Lake Ontario. This Gem Is A Testament To Refined Living, Boasting A 1 1/2 Storey Home Brimming With Character. Renovate Or Build Your Dream Home On This Expansive Property, Or Simply Revel In Its Current Charm & Character. With The Humber River As Your Backyard, Everyday Feels Like A Getaway. Imagine Waking Up To The Gentle Murmur Of The Water Or Watching The Swans Go By From Your Bedroom Window. Situated On A Quiet, Residential Street, This Home Offers The Perfect Blend of Serenity & Accessibility. First Time Ever On The Market, Don't Miss This Opportunity To Own A Piece Of Paradise. **** EXTRAS **** Amazing Location, Close To Restaurants, Cafes, Groceries, Highways, Schools, Parks & The Humber River Recreational Trail. Just Minutes From DT. (id:47243)
Berkshire Hathaway Homeservices West Realty
39 Boulderbrook Drive
Toronto, Ontario
A rare opportunity to own this gorgeous 4-bedroom home with a sitting room on a premium lot backing onto conservation lands. Approximately 3350 SF + 1000 SF finished basement with wet bar, home theatre/entertainment/dancing area, skylight over the staircase, extensive landscaping, custom deck, and crown molding throughout the house. The main floor features a 9 ft ceiling. The furnace and central air conditioner were replaced in 2023, and the roof was replaced 3 years ago. **** EXTRAS **** Existing fridge, stove, range hood, B/I dishwasher, central vacuum, washer and dryer, chandelier, ELF, window coverings, garage door opener with remote, basement fridge, and primary bedroom jacuzzi in \"as is\" condition. (id:47243)
Express Realty Inc.
136 - 1173 Dundas Street E
Toronto, Ontario
Heres your chance to build your massivedream loft! Over 2100 sq ft of space! Owned surface parking directly in frontof the front doors. Ensuite locker. Beautiful kitchenette w/ trendy subway tilebacksplash & SMEG fridge. Buyer could easily add stove in the kitchen tomake it a full kitchen (electrical already in place). 4pc bath soaker tub.Polished concrete floors on main & engineered hardwood on mezzanine. Verycool lighting throughout. Second mezzanine above front door, perfect for extrastorage room or small bdrm. Loft is currently a fabulous Martin Pilchnerdesigned music recording facility and if you didnt want to tear down the mainfloor music studio, you could turn it into the ultimate perfectly sound proofedmedia room so you could blast your music, tv shows or favorite movies! Studiocomprised of main console room & vocal room on mezzanine level, pot lightsunderneath. Phenomenal acoustics built to the highest standards.It's one of the homes of the award winning Farmhouse Creative Labs. Seconds to all the trendy boutiques and restaurants on Queen St E,the DVP & Queen East Streetcar. Best per sq ft price in the building in thelast six years, come & get it! Pet friendly. **** EXTRAS **** Additional rental parking available close by. Should the buyer convert it back to residential the property taxes would then go significantly down. (id:47243)
RE/MAX Hallmark Realty Ltd.
Lph8 - 1 Yorkville Avenue
Toronto, Ontario
Welcome Home To The Coveted One Yorkville Residences. Fall In Love With This Unique Lower Penthouse Suite Offering North East Unobstructed Views Of The City. Two Bath, Two Bed Plus Den Which Could Be Used As A Third Bedroom. Experience Luxury Living In Yorkville. 10 Foot Ceilings With Floor To Ceiling Windows & Breath Taking Views. Loads Of Natural Light. Bright Airy & Spacious. Fully Equipped Sleek Modern Kitchen With Top Of The Line Appliances. Many Upgrades Including New Light Fixtures Throughout, New Window Coverings And Freshly Painted. Surrounded By Toronto's Best Retailers, Restaurants & Transit. Enjoy Exclusive Access To 5 Star Amenities; Pools (Indoor&Outdoor), Gym, Rooftop Entertainment Level, Party Room, 24Hrs Conceirge. Turn Key Investment Opportunity With Similar Units Leasing For 6K A Month. Great Opportunity For An Executive, Couple Or Pied-E-Tierre. Don't Miss Out. **** EXTRAS **** New Light Fixtures. Premium Upgraded Kitchen Appliances Including Sub Zero Fridge/Freezer, Wolf Range & Oven, ASKO Built In Dishwasher, Whirlpool Washer/Dryer, GE Microwave. Nest Thermostat. (id:47243)
Royal LePage Urban Realty
93 Helena Avenue
Toronto, Ontario
Location is everything and community is the heart that brings it to life! Come live on Helena Avenue where community is paramount and participate in their annual street party, Wychwood Barns happenings and enjoy all the urban amenities of the Wychwood neighborhood. Seize the opportunity to renovate this property to your taste or build your dream home on this south facing, 140-foot deep lot with two car parking as the street can take the new value! Landscape the sprawling backyard and create your outdoor sanctuary and potential to build a 1,312 sq ft laneway house to use as a home office, gym, guest suite or rental opportunity. You will love living in this neighborhood where every urban amenity is at your door step, shops, restaurants, cafes, parks, easy transportation, subway, Loblaws, library and highly rated Hillcrest School. There is no better street to set roots in than Helena Avenue! **** EXTRAS **** Central Vac, potential to build a 1,312 sq ft laneway house (id:47243)
Sutton Group-Associates Realty Inc.
36 Mitchell Avenue
Toronto, Ontario
Incredible location! Larger than it looks, with unlimited potential in one of Toronto's hottest neighborhoods. End unit freehold town steps to transit, shopping, great schools, Queen, King, Bathurst Streets and Trinity Bellwoods Park, trendy restaurants and entertainment district. Street permit parking available from city. Currently leased for $5000/month + utilities until November 30, 2024. (id:47243)
Royal LePage State Realty
1073 Grandeur Crescent
Oakville, Ontario
Nestled in the serene and mature neighbourhood of Wedgewood Creek in Oakville, this detached two-storey home epitomizes the essence of customizable living. Boasting four spacious bedrooms and two and a half bathrooms, this home offers ample space for comfortable living. Situated on a generous 120-foot deep lot, the property presents boundless opportunities for outdoor activities, gardening, or expansion. Its prime location places it mere steps away from the prestigious Iroquois Ridge High School and community centre, making it an ideal setting for families seeking convenience and educational excellence. Additionally, residents will delight in the proximity to the bustling Upper Oakville Shopping Centre, ensuring easy access to a myriad of retail and dining options. Commuting is a breeze with quick access to the QEW, 403, and 407 highways, enabling swift travel to neighbouring cities and beyond. Embrace the potential of this remarkable home and embark on a journey to tailor it to your unique lifestyle and preferences. (id:47243)
RE/MAX Escarpment Realty Inc.
59 - 750 Oakdale Road
Toronto, Ontario
!! Great Location Great Exposure !! Excellent Opportunity For Investors Busy Area Of Toronto !! 2Separate Units With Separate Entrances. Main Floor Office & Warehouse With Drive-In Door, 2nd Floor !! 4Private Rooms ,Reception and Sitting Area 1 Full & 1 Half Washroom. Many Uses Permitted ProfessionalOffice, Social Club, Financial Institute, Laboratory ( Lab), Dental, Beauty Salon, Artist Studio,Carpenter Shop, Production Studio, Service Shop, Police Station, Ambulance Depot., Automated BankingMachine. Community Meeting Centre . **** EXTRAS **** All Elf, !!New Led Lights !! Updated Roof Top Hvac System!! Great Investment 2 Separate Units WithSeparate Entrance!! Run Your Own Business And Earn Extra Rental Income. (id:47243)
RE/MAX Millennium Real Estate
85 Giltspur Drive
Toronto, Ontario
FIRST TIME ON THE MARKET...EVER! Beauty 2-Storey Home, Absolutely lovingly cared for by original Italian owners. This home boasts amazing upgrades-Fully Renovated Home- Gleaming tile floors on main. Upgraded kitchen with New Granite Counter top, 3 New Appliances- Newly painted - Lots of light through the Double Door Entry-Amazing Layout With Family Room and a great kitchen with fantastic in eating area- with French Doors to the formal Dining Room covered rear porch for dining ""Al Fresco"" in the fast approaching summertime. The 2nd Floor has gleaming hardwood, Full 4-Piece Bath and 3 generous sized bedrooms with enough room for a growing family. Separate side entrance to fully finished basement with full second kitchen, 4 piece bathroom and rec room with stone gas fireplace and a full wet bar! This presents an amazing opportunity for an accessory apartment for rental income, or extended family- The possibilities are endless. Private backyard with plenty of grass! **** EXTRAS **** HUGE Private lot backs onto ravine for ultimate privacy! Detached Garage has plenty of room for the car & garden/hobby tools! Home is on the TTC Line, Steps to malls, park, grocery, hospital, HWY 401 & 400 (id:47243)
Royal LePage Premium One Realty
609 - 630 Kingston Road
Toronto, Ontario
Modern and Spacious 2-Storey Soft Loft Unit In Desirable Upper Beach Condo. Tree-lined and Downtown Cityscpae Views from the Balcony and Large Private Terrace Both W/Direct Gas Hookup. Floor To Ceiling Windows, 9' High Concrete Ceilings, Split Bedroom Floor Plan, 2 Full Baths on Main Floor, King-Size Master Suite. This Entertainers Dream Space Filled With Light, High-End Finishes And Multiple Upgrades Including Centre Island & Extra Cabinetry That The Chef Will Appreciate . Individual Heating/Cooling For Top & Bottom Floor Is Energy Efficient. 15 Min Walk To The Beach, Close To Parks, Restaurants & Cafes On Queen St E And A Short Walk To Kingston Rd Village. **** EXTRAS **** All Appliances: Stainless Steel Fridge, Gas Stove, Microwave And B/I Dishwasher. Washer/Dryer. All Elfs And Window Coverings. Two Bbq Gas Lines. Two Parking Spots And Locker On Same Level. (id:47243)
Real Broker Ontario Ltd.
142 Fulton Avenue
Toronto, Ontario
Prime location in much sought after Playter Estates neighbourhood. 3-Storey detached home with gorgeous features! Spacious 4 Bedroom/3.5 Bathroom Upper unit boasts 2 Private Balconies And 1 Patio! Hardwood Floors, Caesarstone Quartz Counters, Natural Limestone Floors In Kitchen, And Much More! 1 bedroom 1 bathroom basement apartment with separate entrance. Nestled in a fantastic location and walking distance to Jackman School, Trendy Danforth, Shops And Subway. A must see! **** EXTRAS **** 2 Fridges, 2 Stoves, Dishwasher, B/I Microwave, 2 Washers, 2 Dryers, All Elfs, Shed In Backyard, Window Coverings (if any, and not belonging to tenants) (id:47243)
Landlord Realty Inc.
679 Danforth Avenue
Toronto, Ontario
Prime Location! | This 2-Storey Property With A Commercial Unit Below and Residences Above Is Located In Desirable Greek Town | Ground Floor Is Home To A 1100 Sqft Commercial Unit And Includes A Finished Basement | Second Floor Contains One 1 Bdrm Apt And One Studio Apt. | 1 Bdrm Rented $1350, Studio $1150 | Commercial Tenant Pays $5500 + TMI | Property Includes 1 Parking Space At Rear | This Is Your Opportunity To Live And Run Your Business In One Place or Rent Them Out Separately (id:47243)
Homelife Superstars Real Estate Limited
136 - 1173 Dundas Street E
Toronto, Ontario
Fabulous Martin Pilchner designed music recording facility in the iconic i-Zone live/work building. Ideal for recording studio, record label, or your next home! Over 2100 sqft. $250,000 spent in renovations. Buyer could easily demo the studios and create their dream loft in this incredible space. Steel beams & barn board create a warm but industrial atmosphere. Owned surface parking directly in front of the front doors. Ensuite locker. Beautiful kitchenette w/ trendy subway tile backsplash & SMEG fridge. Buyer could easily add stove in the kitchen to make it a full kitchen (electrical already in place). 4pc bath soaker tub. Polished concrete floors on main & engineered hardwood on mezzanine. Very cool lighting throughout. Studio comprised of main console room & vocal room on mezzanine level, pot lights underneath. Second mezzanine above front door, perfect for extra storage room or small bdrm. Phenomenal acoustics built to the highest standards. It's one of the homes of the award winning Farmhouse Creative Labs. Pet friendly.Seconds to the DVP & Queen East Streetcar. **** EXTRAS **** Maintenance fees include heat, water, parking & common elements. Additional rental parking available close by. Should the buyer convert it back to residential the property taxes would then go significantly down. (id:47243)
RE/MAX Hallmark Realty Ltd.
1231 - 139 Merton Street
Toronto, Ontario
This 2 Storey Condo In The Highly Sought After ""The Metro"" Condominiums On Merton Is Ready For You To Call it Home. Where Do We Start? From The Minute You Walk In, You Are Greeted With Natural Light Flooding In Through Your 230 SF Terrace That Overlooks The Belt Line, Soaring Ceilings And Gleaming Hardwood Floors! Strategically Laid Out, The Primary Bedroom & Ensuite Sits On The Second Level Of This Incredible Penthouse While The Second Bedroom Is Conveniently Located On The Main Floor With Its Own Bathroom. Entertaining Is A Breeze With The Large Open-Concept Living Space That Blends Into The Kitchen. **** EXTRAS **** Please Reference Schedule C For List Of Upgrades. Only 6 Units On The Penthouse Floor. (id:47243)
The Agency

Award Winning Real Estate Broker

Platinum Award

President Award
Mortgage Calculator
Below is a mortgage calculate to give you an idea what your monthly mortgage payment will look like.
Core Values
My core values enable me to deliver exceptional customer service that leaves an impression on clients.
![]()

