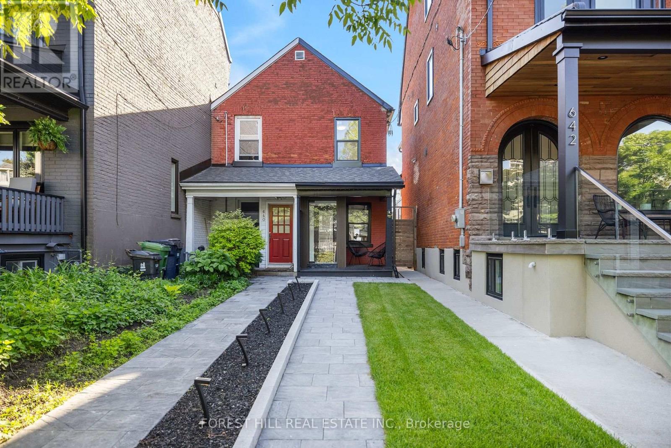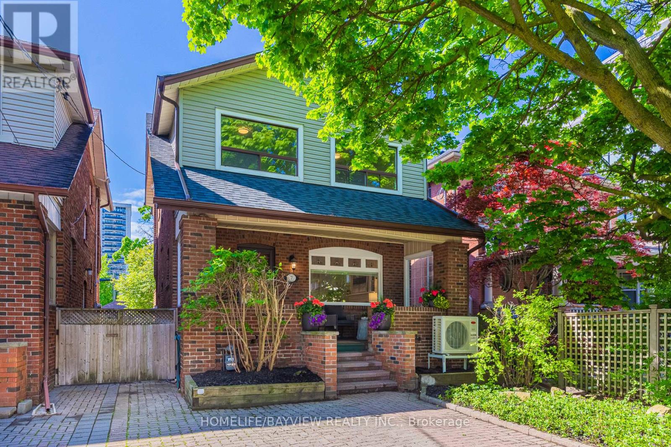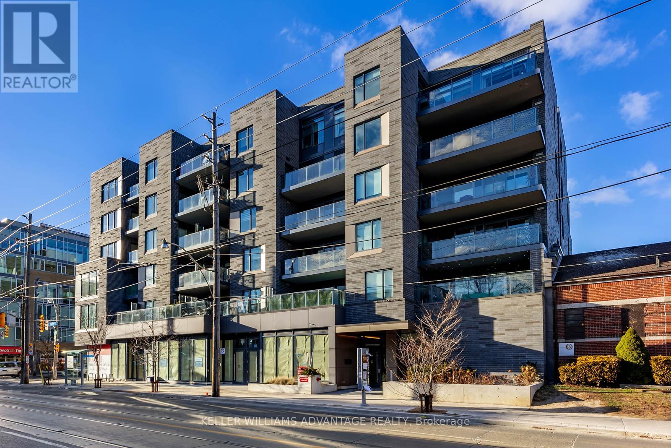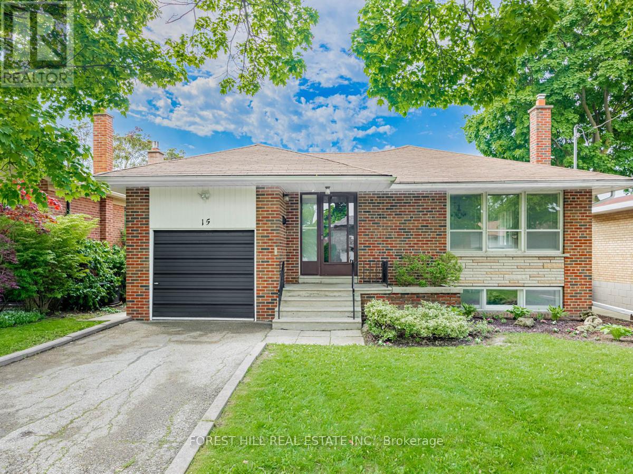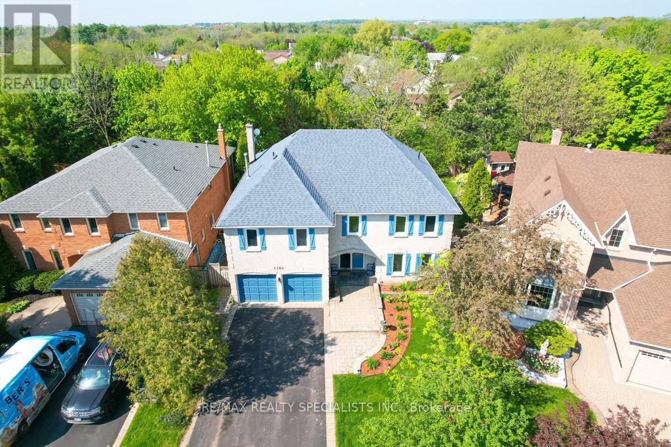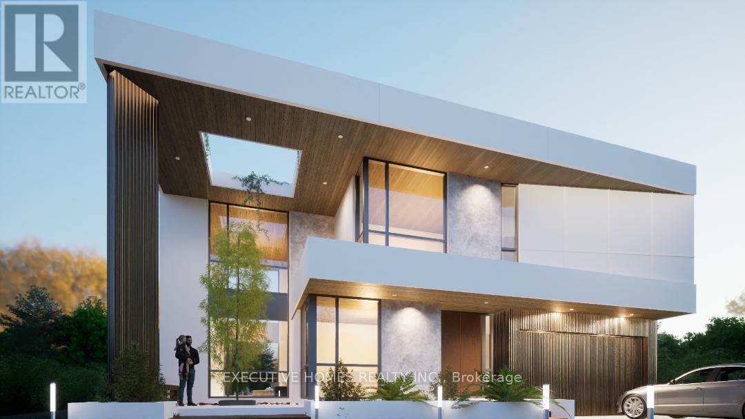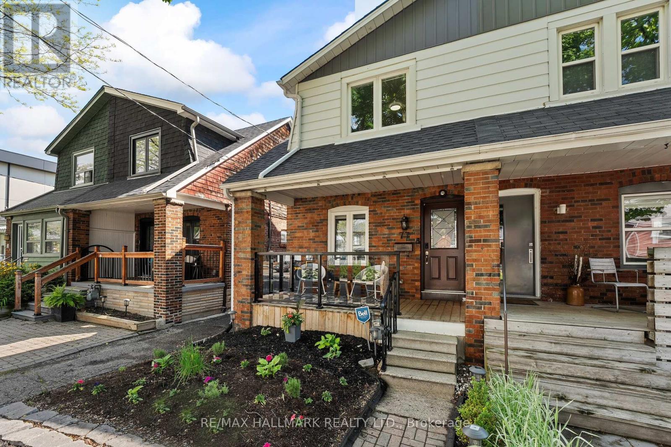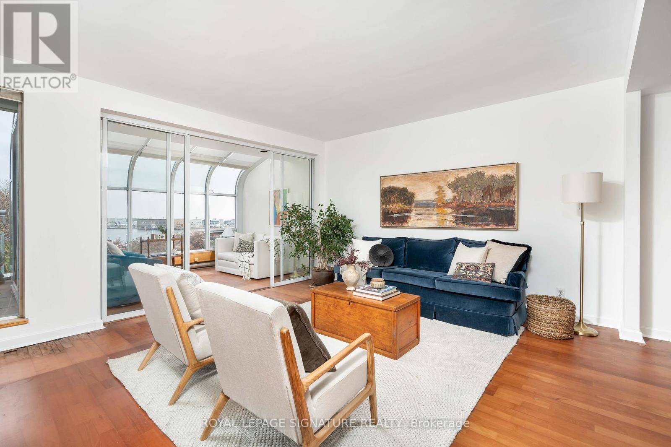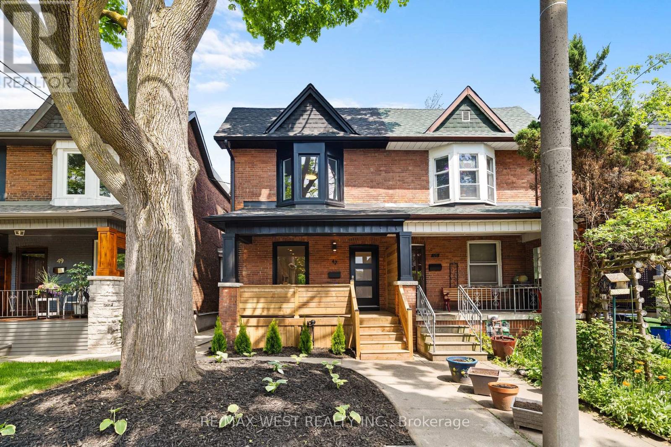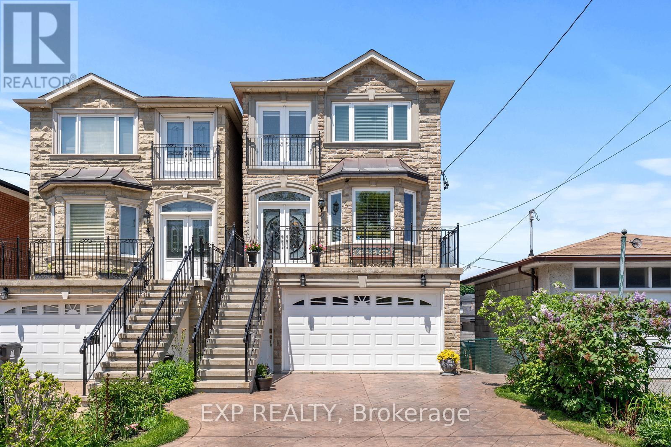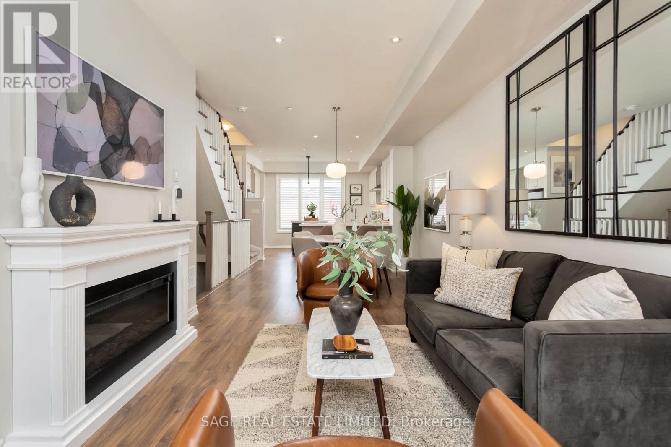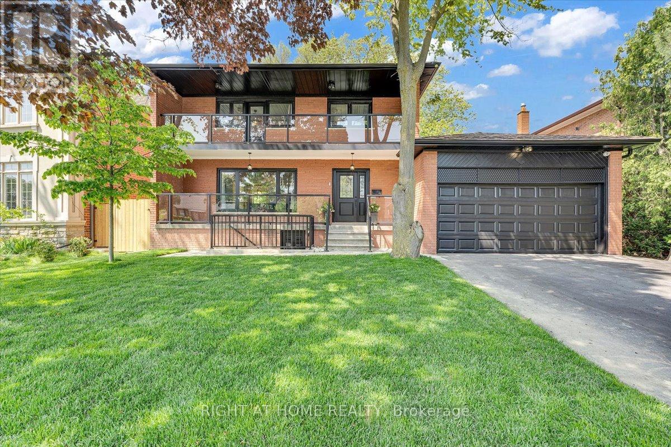Property Listings
640 1/2 Euclid Avenue
Toronto, Ontario
Welcome to your Palmerston-little Italy dream home on sought-after Euclid Avenue in the heart of Toronto! This fully remodelled, two-story semi-detached features 3 bedrooms and 4 bathrooms, meticulously renovated from top to bottom with all required permits. Boasting soaring ceilings, abundant natural light, gleaming hardwood floors, all new windows, 200-amp electrical panel, appliances, furnace, heat pump, water heater, attic insulation, sump pump, duct system, interlocking, soffit/fascia, gutter system, built-ins and more. The custom chefs kitchen is perfect for cooking and entertaining, with a custom-designed coffee bar for your morning brew. The underpinned, fully finished basement provides versatile living space and a convenient laundry room. Step outside to relax in your newly hardscaped backyard oasis. Located just minutes from Bloor Streets vibrant restaurants and shops, this home offers a luxurious urban lifestyle. Experience the elegance and comfort of this gem, space is brilliantly used and it truly must be seen to be believed! (id:47243)
Forest Hill Real Estate Inc.
7 Belsize Drive
Toronto, Ontario
A rare offering! A sun-filled detached family home with 4 bright, generously sized bedrooms, inviting verandah, 99 WALK SCORE & 4 minute walk to Davisville subway station. Steps to neighbourhood eateries, cafes, bakeries, LCBO, theatre and grocery stores. Close to bike lanes, bike paths, jogging trails and Beltline. Spacious main level features open concept kitchen overlooking formal dining room, charming stained glass windows. Separate side entrance leads to finished basement. Newly installed energy efficient heat pump (2023), high-efficiency York furnace (2023) and backyard deck (2022). Licensed front parking pad. School catchment area for newly built Davisville Junior P.S., Hodgson M.S., North Toronto C.I. and nearby to many private schools. (id:47243)
Homelife/bayview Realty Inc.
310 - 1888 Queen Street E
Toronto, Ontario
Welcome To The Heartwood - An Upscale Boutique Residence in the Heart of the Beach! You'll love coming home to This Luxurious & Quiet Corner 2 Bedroom + den Designer's Suite Located On The Quiet Side Of The Building. Featuring over 1,300 Sqft Of total living space. Enjoy the Open Concept Main Living Space With 9'+ Ceilings and beautifully Upgraded Thru-Out. Features Include A spacious Kitchen With centre Island, Quartz Counters, Large Pantry & High-End Appliances. Primary Bedroom features large Walk-In Closet & gorgeous Ensuite Bath. Separate Den/office Could Also Be 3rd Bedroom With Existing Double Closet. Entertain On Your Private Terrace With Expansive North Views. A+ Location Doesn't Get any Better Than This! Bruno's, shops & Cafes, Restaurants, along Queen St And The Beach Just A Stroll Away As Well The Boardwalk, Biking Trails & Ashbridges Bay Marina. Transit At Doorstep. **** EXTRAS **** Upgraded 'Full Size' Custom Appliances: Paneled Fridge, 5-Burner Gas Cooktop, Convection Oven, Panel Dishwasher, Washer/Dryer. Custom Light Fixtures. Large 19' X 5' Balcony W Natural Gas Bbq & Hose Bib. (id:47243)
Keller Williams Advantage Realty
15 Sturton Road
Toronto, Ontario
3 BEDROOM BUNGALOW WITH WALK-OUT FROM LARGE HIGH AND DRY BASEMENT THAT AS 3 PIECE BATH AND KITCHEN. MAKE THIS VACANT PROPERTY THE HOME OF YOUR DREAMS. CLOSE TO SCHOOLS AND TTC. A VERY QUIET NEIGHBOURHOOD YOU CAN ENJOY FOR LIFE (id:47243)
Forest Hill Real Estate Inc.
1106 Fieldstone Circle
Oakville, Ontario
*WELCOME TO THIS STUNNING 4 BEDROOM, 5 BATHROOM HOME LOCATED IN ONE OF GLEN ABBEY'S MOST DESIRED NEIGHBOURHOODS IN OAKVILLE. THIS SPACIOUS LIVING SPACE SPANS 4,728 SQ FT AND OFFERS A LUXURIOUS RETREAT THAT BACKS ONTO A SERENE RAVINE AND TRAILS. SITUATED ON A QUIET CUL-DE-SAC STREET, THIS HOME BOASTS TOP SCHOOLS NEARBY, CONVENIANT ACCESS TO HIGHWAYS, AND PROXIMITY TO HOSPITALS. ENJOY THE PERFECT BLEND OF INDOOR AND OUTDOOR LIVING WITH A PRIVATE DECK SPANNING 327 SQ FT, IDEAL FOR RELAXING OR ENTERTAINING GUESTS. THE PROPERTY'S WELL - APPOINTED LAYOUT INCLUDES AMPLE LIVING SPACE, ELEGANT FINISHES, AND ROOM FOR VERSATILITY. EACH OF THE FOUR BEDROOMS OFFERS COMFORT AND PRIVACY, WHILE THE FIVE BATHROOMS PROVIDE CONVENIANCE FOR THE WHOLE FAMILY. DON'T MISS THE OPPORTUNITY TO MAKE THIS EXCEPTIONAL PROPERTY YOUR NEW HOME. EXPERIENCE THE BEAUTY AND CONVENIANCE THIS HOME HAS TO OFFER!* (id:47243)
RE/MAX Realty Specialists Inc.
539 Swann Drive
Oakville, Ontario
5360 SF Living space, Two story Ultra Modern Design home waiting for the approval from the city of Oakville. Currently livable 3 bed Bungalow with finished basement. Floor plans are available for serious enquiry. (id:47243)
Executive Homes Realty Inc.
77 Cadorna Avenue
Toronto, Ontario
This modernized semi, nestled on a quiet tree-lined street in a desired East York neighbourhood, is what you've been waiting for! A front porch deserving of morning coffees invites you into the open-concept heart of the home, unified with custom finishes throughout. Dark hardwood floors lead you from the blended living and dining areas, hiding a conveniently tucked 2-piece bath, into a kitchen adapted for an inner chef that overlooks a recently redesigned rear yard oasis fit for entertaining. Matching hardwood stairs unveil 3 spacious and naturally lit upper bedrooms, all with built-in closets. A rear yard separate entrance effortlessly ties access between the kitchen, yard, and lower living area, which has been retrofitted with rough-ins and finishes for ease of conversion into an income suite. Enjoy quiet, simplified, and modern living while benefiting from short access to the DVP, transit, schools, and nearby parks! **** EXTRAS **** Approx. $60,000 in upgrades (composite rear deck, interlocking, landscaping, shed, custom finishes, smart home devices, roof, & more...) since home was purchased in 2019 after it was ripped down to the studs and completely renovated. (id:47243)
RE/MAX Hallmark Realty Ltd.
507 - 480 Queens Quay W
Toronto, Ontario
Welcome to Kings Landing, the only condominium building by the iconic and globally esteemed Canadian architect Arthur Erickson. This landmark waterfront residence is instantly recognizable for its unique, cascading terraces. As you step into this expansive suite you are greeted by a handsome white oak door and generous foyer with elegant coffered ceilings. The practical and spacious layout spans over 1,700 square feet and features many thoughtful and luxurious touches throughout. The large kitchen has been updated with cherry wood cabinets and built in appliances, and offers convenient access to the separate dining room. The bright and sunny living room and adjacent solarium provides breathtaking views of the lush, landscaped Music Garden and lake, and leads to an enormous private terrace. The primary bedroom suite features a sophisticated 5 piece bath with separate spa bathtub, glass shower and water closet. A second bedroom with charming French doors and double closets is a perfect guest room or home office. Enjoy top-tier amenities and recreation: outdoor tennis courts, beautiful lounge with outdoor dining and bbq area, golf simulator, indoor pool and whirlpool, sauna, fitness centre and more. Exceptionally well managed, pet-friendly building with professional and knowledgeable staff. Located in the heart of Queens Quay, steps from waterfront walking paths and the tranquil Music Garden, inspired by the great cellist Yo-Yo Ma which resonates with a Bach suite of music. The Malting silos located slightly to the west are designated for an exciting redevelopment as an arts centre and large waterfront public space. To the north, below the Gardiner Expressway, the Bentway public spaces continue to expand with a wintertime skating rink, public art exhibitions and connections to the award-winning Fort York Visitor Centre with 43-acres of public space. TTC streetcar is at your door and Billy Bishop airport is easily accessible. **** EXTRAS **** One parking space included. Ensuite laundry room contains built-in shelving and plenty of storage space. (id:47243)
Royal LePage Signature Realty
47 Westholme Avenue
Toronto, Ontario
Welcome to 47 Westholme Avenue, a stunning back-to-the-bricks renovation on a quiet tree-lined street in a in the family friendly Junction neighbourhood! The welcoming covered front porch invites you into a gorgeous open plan main floor with stunning exposed brick, numerous pot lights, including feature floor and stair lighting, engineered hardwood floors, and a main floor powder room. The new kitchen has quartz counters, stainless steel appliances a huge island with seating, and a bar area with a convenient wine fridge. From the kitchen, you can walk out to a new wood deck and newly sodded and fenced yard; and there is also a laneway parking spot behind the fence. Upstairs there are three generous bedrooms, each with closets, including a large primary bedroom with a bay window and wall-to-wall built-in closets. There is also a new four piece bathroom with heated floors and there are engineered hardwood floors throughout the upper level. Downstairs you'll find a new three piece bathroom, new washer & dryer, and a massive rec room with luxury vinyl plank flooring. The laneway qualifies for a laneway house of up to 1,187 sqft. What a wonderful location, close to Bloor West Village, High Park, schools, public transit, major highways and of course the shops, cafes and restaurants on the trendy Junction strip. What a tremendous opportunity to own an absolute show-stopper of a home in one of the west ends most popular neighbourhoods. **** EXTRAS **** All new windows and doors, both interior and exterior; all new light fixtures; all new drywall; insulated outside walls; new wiring, plumbing, roof shingles, and ductwork; a new front porch; and a new retaining wall at the front sidewalk. (id:47243)
RE/MAX West Realty Inc.
2 Rochdale Avenue
Toronto, Ontario
Introducing 2 Rochdale Ave, A Stunning Custom-Built 12 Year Young Home. This Residence Exudes Elegance with Its Top-Of-The-Line Upgrades & Luxurious Finishes. Step Inside & Be Welcomed By Soaring Ceilings, Cozy Fireplaces & Beautiful Porcelain Tiles Creating An Inviting Atmosphere Throughout. Generously Sized Rooms Offer Ample Space & Comfort with Plenty of Closet & Storage Space to Keep Everything Organized. Crown Moulding & Premium Oak Hardwood Flooring Leaves A Lasting Impression. Indulge in the Luxurious Primary Bedroom Suite Complete with A Walk-In-Closet, Juliette Balcony & Spa-Like 6-Piece Ensuite, Providing a Private Oasis for Relaxation. Entertain In Style On The Expansive Terrace Equipped with A Convenient Gas BBQ Line, Perfect for Hosting Outdoor Gatherings This Summer or To Enjoy Your Morning Coffee. The Heart of The Home Lies in The Gourmet Kitchen Featuring Beautiful Granite Counters, Solid Maple Cabinets, A Breakfast Bar & A Gas Range, Making It A Dream For Any Chef. Nestled in a Tranquil, Family-Friendly Neighborhood, This Home Offers the Perfect Blend of Luxury & Convenience, with All Amenities Close By. Experience the Pinnacle of Luxury Living at 2 Rochdale Ave, Where Every Detail Reflects A Commitment to Exceptional Quality & Timeless Beauty. **** EXTRAS **** Fridge, Stove, Dishwasher, Microwave/Fan Combo, Washer, Dryer, All Electrical Light Fixtures, All Window Coverings, Basement Kitchen Rough-In (id:47243)
Exp Realty
5 - 80 Eastwood Park Gardens
Toronto, Ontario
This ain't Texas..this is Long Branch! The beautifully sought after waterfront community that provides the easiest access to anything & everything. This absolutely stunning three bedroom, three bathroom non-stacked townhome provides the space of a freehold without the sticker shock. Thoughtfully upgraded throughout, the main floor feat. an immaculate kitchen with rich shaker cabinets, a seamless quartz countertop, breakfast bar & island, built-in microwave & a beautifully textured backsplash. Overlooking the dining space, providing the perfect entertaining spot, the living room walks out to a private treed terrace. Upstairs features two large guest bedrooms w/ custom shutters and an actual laundry ROOM, while the top floor provides you with the perfect primary haven complete with two walk-in closets and an ensuite with extended vanity. The lower level (still above grade!) allows you to toss those keys and park your Lexus in your large private garage with excess space for both storage even your own personal gym! A second parking space awaits you just outside your back door. Within steps to great restaurants, coffee shops, bakeries and a short walk to Long Branch GO. Move in without lifting a finger! (id:47243)
Sage Real Estate Limited
1108 Kipling Avenue
Toronto, Ontario
This beautiful 2-storey home has 4+1 bedrooms & comes with a fully finished lower level with a separate front entrance. Current owner has rented both basement units for a monthly rental income of $3500. Located in a desirable neighbourhood with parks, Islington golf course, amenities, and schools nearby. The main floor boasts premium hardwood flooring, spacious kitchen cabinets & breakfast bar with pot lights throughout. Features a stunning stone-decorated fireplace in the family room that can be used as a bedroom or main-floor office. Enjoy the summer on your new patio, overlooking a private backyard with new fencing perfect for entertaining. The second level features 3 bedrooms including the primary bedroom with access to a long terrace, a 4-pc ensuite bathroom, a walk-in closet & laundry room. Two additional bedrooms with closets & a secondary 4-pc bathroom. Close to the city, Islington subway, Sherway Gardens & highways. New exterior glass & aluminum railings, freshly paved asphalt with parking for 6 cars, including attached garage and landscaped front yard. **** EXTRAS **** Home freshly painted, garage has access from inside house. Windows & roof (2018), complete basement renovation (2019) with sump pump and 2 backwater valves (2019). Tankless hot water tank (2019).TTC is at your doorstep! (id:47243)
Right At Home Realty

Award Winning Real Estate Broker

Platinum Award

President Award
Mortgage Calculator
Below is a mortgage calculate to give you an idea what your monthly mortgage payment will look like.
Core Values
My core values enable me to deliver exceptional customer service that leaves an impression on clients.
![]()

