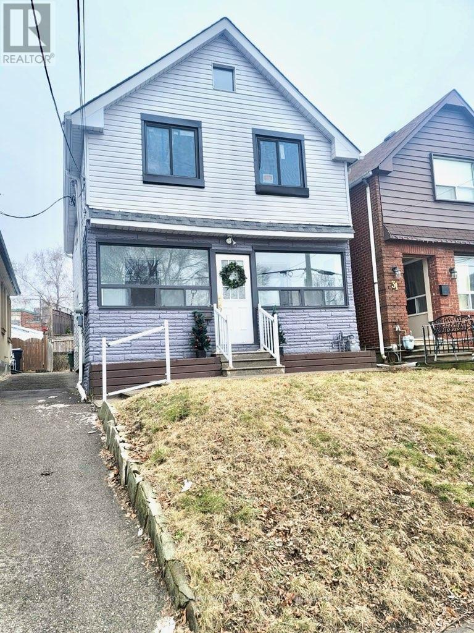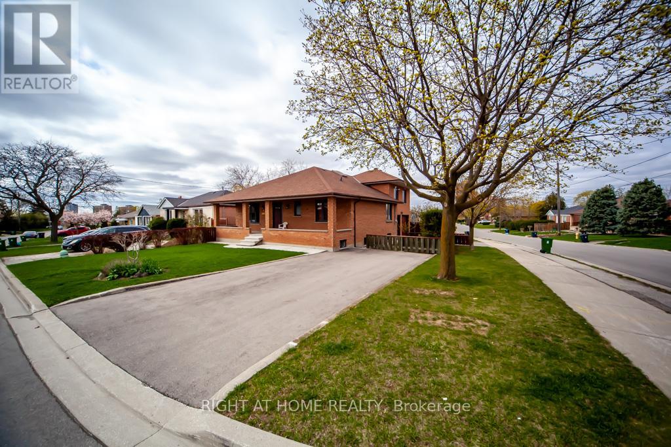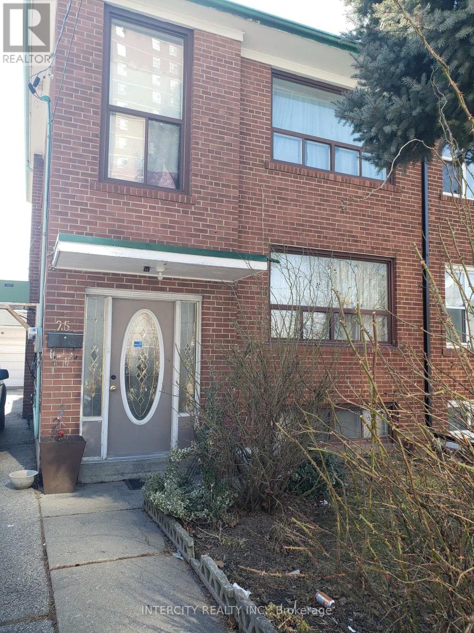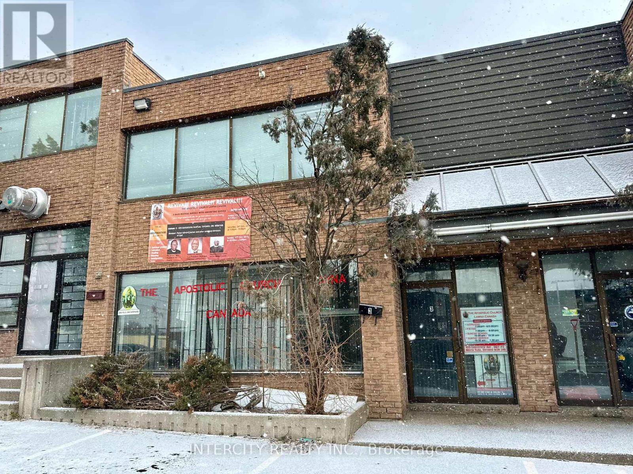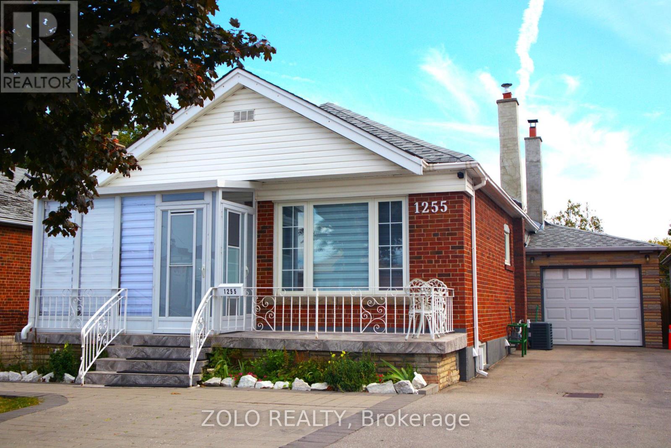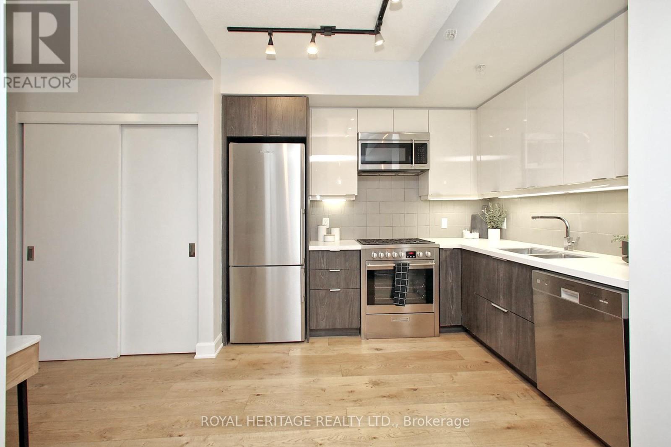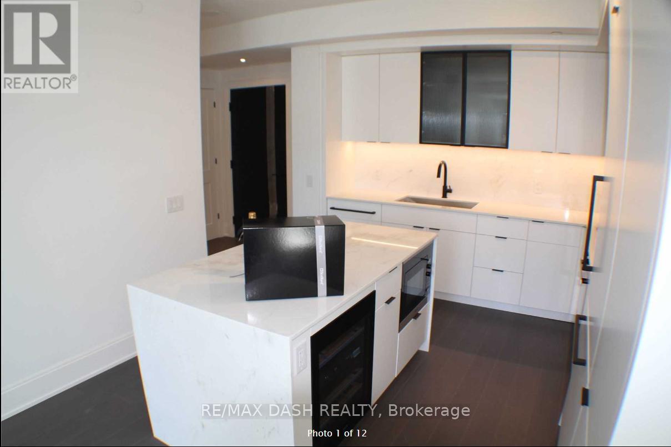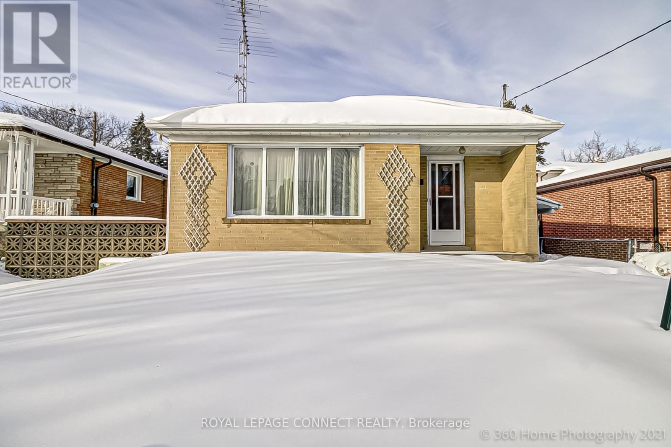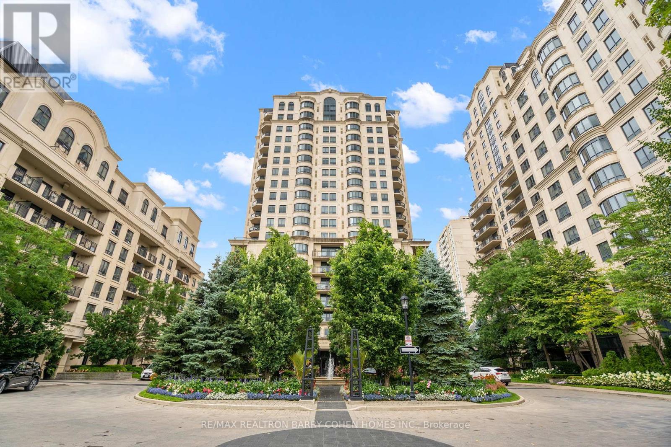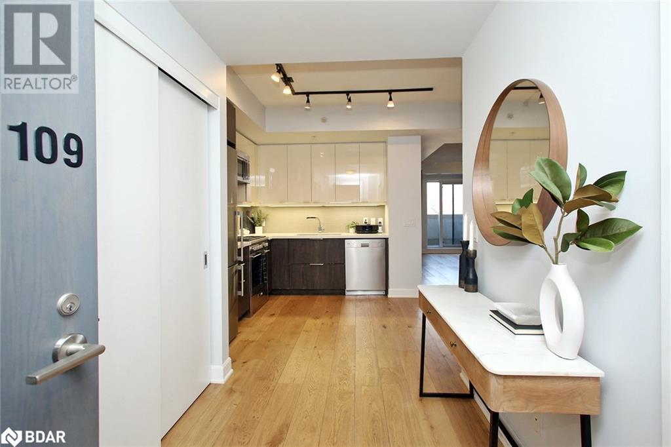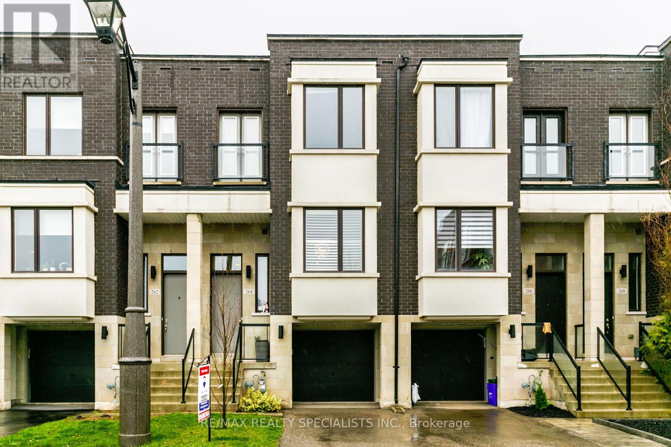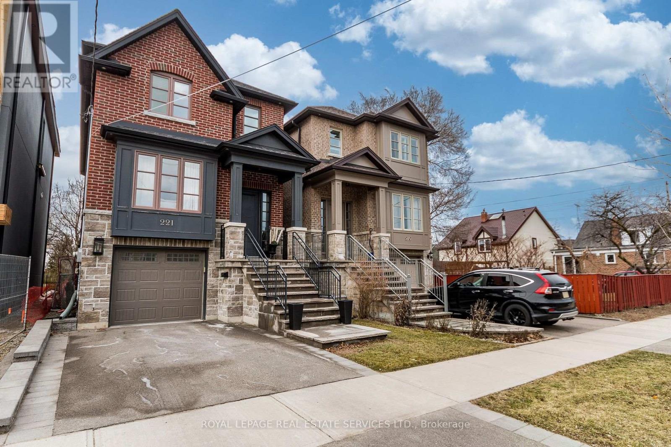Property Listings
29 Hillary Ave
Toronto, Ontario
:::Location: Location: Location::: This Two story Home located in Keelsdale area. Offering Family size backyard, Sunroom, Three upgraded bedroom's with two Brand new washrooms on second floor. Steps to TTC, Eglinton LRT, Shopping, schools, **** EXTRAS **** New Window, New Washrooms, New flooring, New Ac, Newer roof, Pot Lights, Parking Pad can be created in the future (id:47243)
Century 21 Innovative Realty Inc.
18 Palamar Rd
Toronto, Ontario
***Huge Corner Lot In Highly Desired Downsview/Roding Area*** Expansive Grounds With 2 Driveways, Custom Built Interior, Separate Ground Level Lower Level Walkout Apartment & Large Principal Rooms! Absolute Must See. Gleaming Hardwood And Ceramic Flooring And Many Beautiful Features Incl. Skylight, 2 Fireplaces, Large Walkout Patio, Owned Tankless Hot Water Tank, Central Vac Rough-In & More. Nestled Around Schools, Parks, Dining, And Minutes From Yorkdale Mall, Ttc, York University, Hwy 401 & 400. **** EXTRAS **** All Elfs, Window Coverings & Blinds, Tankless Hot Water Tank, Water Filtration System, 2 Fridge, 2 Stoves, Dishwasher, Washing Machine, Furnace, A/C, All Fruit Trees In Backyard, Driveway 2021, Roof 2008. (id:47243)
Right At Home Realty
25 Falstaff Ave
Toronto, Ontario
Well Appointed Home, Well Appointed location. Walking Steps To The Busiest TTC Route, Jane Street. Loads Of Parking (6 Cars), Suits Single or Multifamily. Needs Some TLC. (id:47243)
Intercity Realty Inc.
#3 -425 Eddystone Ave
Toronto, Ontario
Located in prime Toronto Industrial Business Area. Very well maintained condo building. Excellent street exposure. Close to proximity to Hwy 400 / 401 / 407 / 7 & TTC / New LRT. Office / Industrial area, 2 full floors x approximate 200 sq.ft + on each level. Plenty of parking & local amenities. Zoning permits a variety of uses. **** EXTRAS **** Full electrical for manufacturing, double transformer, A/C unit, sky light, alarm system, highly secured steel bars on window. Double rear doors. (id:47243)
Ellicott Realty Inc.
1255 Warden Ave
Toronto, Ontario
Great Income Potential In Sought After Wexford Neighborhood. Updated Home. Main Floor Features Large Living And Dining Rooms, Brand New Kitchen And Generously Sized Bedrooms. Large Finished Basement With Separate Entrance Features Beautiful Eat-In Kitchen, Full Washroom. Plenty Of Space To Add Income Generating Bedrooms And Still Have A Large Living Area. Or Keep As Is And Make It The Ultimate Rec Room For Entertaining(has B/I Marble Bar). Beautiful Fenced In Yard With 2 Patio/Sitting Areas. Close To Great Schools, TTC, 401/404 And All Amenities. **** EXTRAS **** Main Flooring, Kitchen and Bathroom All New. Windows and Driveway Less Than 5 Years. Roof Less Than 10 Years. (id:47243)
Zolo Realty
#109 -580 Kingston Rd
Toronto, Ontario
Immerse yourself in the sophistication of this expansive 1326 sqft condo, perfectly positioned above a tranquil ravine. This exceptional home boasts a large balcony with a BBQ gas hookup, setting the stage for exquisite outdoor entertaining against a backdrop of nature. Inside, discover a brilliantly illuminated open-concept living area, complemented by blonde wood flooring and a modern kitchen adorned with stainless steel appliances, an inviting island, and a sleek backsplash. Accommodation includes three well-proportioned bedrooms and an office, with the principal bedroom featuring a walk-in closet equipped with organizers for ultimate organization and style. The other bedrooms offer ample storage complete with closet organization solutions to meet all your needs. The primary suite serves as a luxurious retreat, complete with a sophisticated 4-piece ensuite. This home offers the convenience of direct access without the need for an elevator, enhancing its exclusivity. **** EXTRAS **** This property comes with a suite of premium amenities, including a stainless steel fridge, gas stove, built-in microwave, dishwasher, washer, dryer, and elegant light fixtures, ensuring a seamless and high-end living experience. (id:47243)
Royal Heritage Realty Ltd.
#204 -355 Bedford Park Ave
Toronto, Ontario
Situated in a distinguished boutique building at the coveted crossroads of Bedford Park and Avenue Road, this unit shines bright with its 1002 square feet of airy and well-appointed living space. It features two large bedrooms with its own ensuite, offering the perfect blend of luxury and convenience. The kitchen is a masterpiece of design, ideal for those who love to entertain, with its wine fridge, integrated fridge/freezer, premium gas stove, and a beautiful quartz island at its heart. This residence is a true testament to the essence of sophisticated city living. **** EXTRAS **** Fabulous Amenities include an Exercise/Yoga Studio, Private Entertaining Area, 24-hour Concierge, & Visitor Parking, Etc. Washer/Dryer In Unit. 1 Parking, prewired for electric vehicle charging & 1 Locker. (id:47243)
RE/MAX Dash Realty
166 Moore Park Ave
Toronto, Ontario
Attention developers, builders, investors and end-users! This property presents a fantastic opportunity in North York's most sought-after area with a 50 x 132 lot, featuring a solid bungalow with endless possibilities. Whether you're looking for an income-generating property, a renovation project, or the perfect spot to build your dream home, this property has it all.......Situated in a serene yet highly accessible part of North York, this home is close to top-tier schools, premium shopping, gourmet dining, and major transportation routes, making it a rare find in one of the city's most sought-after neighborhoods........This Property is Sold with a Building Permit to Build An expansive Gross Floor Area 4,420 sqft of elegant living space and also features a fully permitted additional 1,670 sqft walkout basement, designed to enhance its allure and functionality perfect for hosting guests, a rental suite, or an in-law suite, providing both privacy and luxury. **** EXTRAS **** Embrace the opportunity to reside in a sophisticated neighborhood, with the added advantage of generating rental income & the option to expand. View today & take the first step toward living your dream. Property sold as-is where-is basis. (id:47243)
Royal LePage Connect Realty
#805c -662 Sheppard Ave E
Toronto, Ontario
Expansive corner unit at the highly coveted St. Gabriel's development by Shane Baghai. Fantastic split bedroom layout, with an impressive great room boasting unobstructed views. Many upgrades and luxurious finishes throughout. Spacious foyer leading to the living spaces. High Cielings. Massive primary suite with a walk-in closet, ensuite with jet tub. Rare three washroom plan. Upgraded eat in chef's kitchen. Sprawling great room, with a large dining room, two sitting areas with a built-in entertainment unit, and fireplace. Great balcony with a gas line for a bbq and water hose. Enjoy 5-Star hotel-like service with valet, concierge, cardio room, weight room, yoga/dance studio and games room. Short walk to Bayview village, shops, restaurants, public transit & much more. **** EXTRAS **** Kitchenaid Fridge, stove, oven, and dishwasher, and wine fridge, Toto washlet. Whirlpool washer and dryer (id:47243)
RE/MAX Realtron Barry Cohen Homes Inc.
580 Kingston Road Unit# 109
Toronto, Ontario
Immerse yourself in the sophistication of this expansive 1326 sqft condo, perfectly positioned above a tranquil ravine. This exceptional home boasts a large balcony with a BBQ gas hookup, setting the stage for exquisite outdoor entertaining against a backdrop of nature. Inside, discover a brilliantly illuminated open-concept living area, complemented by blonde wood flooring and a modern kitchen adorned with stainless steel appliances, an inviting island, and a sleek backsplash. Accommodation includes three well-proportioned bedrooms and an office, with the principal bedroom featuring a walk-in closet equipped with organizers for ultimate organization and style. The other bedrooms offer ample storage complete with closet organization solutions to meet all your needs. The primary suite serves as a luxurious retreat, complete with a sophisticated 4-piece ensuite. This home offers the convenience of direct access without the need for an elevator, enhancing its exclusivity. This property comes with a suite of premium amenities, including a stainless steel fridge, gas stove, built-in microwave, dishwasher, washer, dryer, and elegant light fixtures, ensuring a seamless and high-end living experience. Without blinds, the space is bathed in natural light, showcasing stunning views. Located inside the vibrant neighbourhood of The Beaches, this boutique building provides easy access to a plethora of amenities, shops, offering both convenience and a rich community atmosphere. Welcome to a home where luxury is interwoven with a premium lifestyle. (id:47243)
Royal Heritage Realty Ltd.
264 Vellwood Common
Oakville, Ontario
ULTRA CONTEMPORARY FREEHOLD TOWNHOME in the Prestigious Lakeshore Woods neighborhood - FEEL THE SPACE with 9 &10ft ceilings throughout * Chef's open concept kitchen with center island, Quartz counters, WOLF gas range/oven with other high end S/S appliances, Bright and warm decor with freshly painted neutral tones, Lower level finished great/family room with w/o to a very private interlock fully fenced patio, super convenient and private location with multiple shops close by, 7 min walk to the Lake * Acres of greenspace, many walking trails, 2 min walk to public transit and a short hop to the ""GO"", SCHOOL DISTRICT: Conseil catholique MonAvenir, Conseil scolaire Viamonde, Halton Catholic District School Board, Halton District School Board, HIGH SCHOOL - Thomas A. Blakelock, Gaetan-Gervais, St. Thomas, Ste-Trinite, Gladys Speers, Eastview, Pinegrove, Patricia Picknell, St-Dominic, Ste-Marie**** EXTRAS **** RARE STYLISH complex, low road fees $164.03. per mo, S/S fridge, WOLF gas range/oven, B/I S/S dishwasher, B/I high end microwave, washer/dryer, GAS BBQ HOOKUP ON SECOND STORY DECK (id:47243)
RE/MAX Realty Specialists Inc.
221 Beta St
Toronto, Ontario
Nestled in the charming neighbourhood of Alderwood, this luxurious custom home with bright and airy layout is the perfect home for families seeking elegance and comfort. Enjoys the conveniences of nearby amenities such as shopping (Alderwood Plaza, Sherway, Long Branch), parks and walking trails plus easy access to transit (TTC and Go) and Hwy 427/QEW. This beautiful home boasts over 2800 sq ft of living space, a main floor with an open concept design and gourmet kitchen with stainless steel appliances, a massive centre island, ultra high ceilings, a spacious family room with a coffered ceiling and a walk-out to a large deck in the rear yard. The second level includes a large primary bedroom with a walk-in closet and a 5pc ensuite, 2 additional large bedrooms, a shared 5pc bathroom, skylight and an upper laundry room. The fully finished lower level has a spacious rec room with 9 ceilings, large above grade windows, lower-level laundry room, and a walk-out to a single-car garage.**** EXTRAS **** Situated in a family-oriented neighbourhood in proximity to esteemed schools, abundant green spaces, CF Sherway Gardens, and multiple transit options, makes it an ideal haven for families. (id:47243)
Royal LePage Real Estate Services Ltd.

Award Winning Real Estate Broker

Platinum Award

President Award
Mortgage Calculator
Below is a mortgage calculate to give you an idea what your monthly mortgage payment will look like.
Core Values
My core values enable me to deliver exceptional customer service that leaves an impression on clients.
![]()

