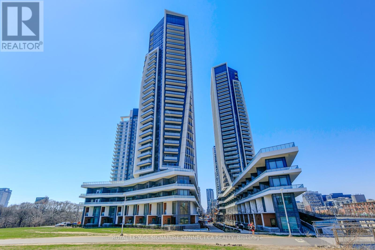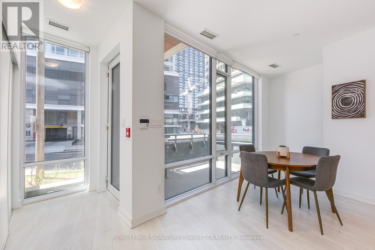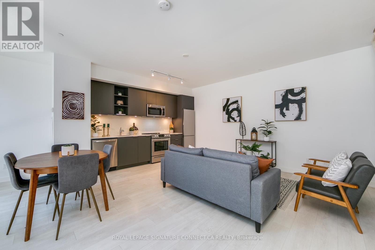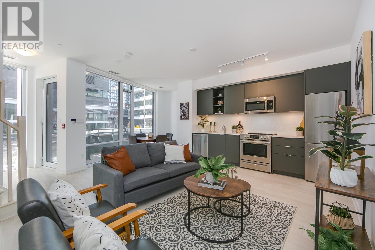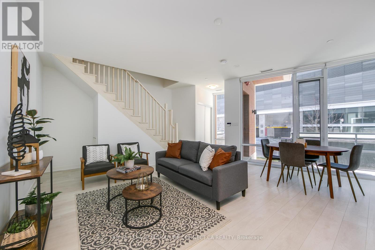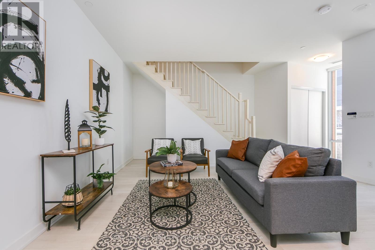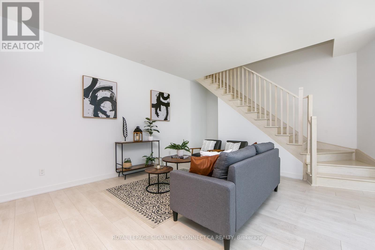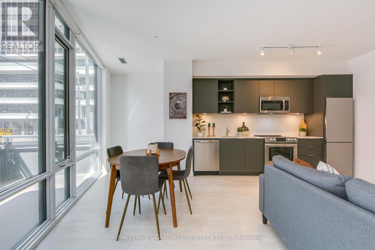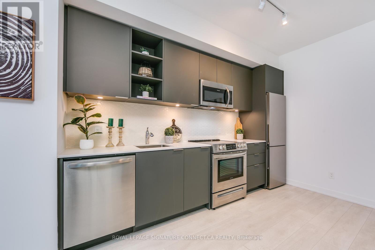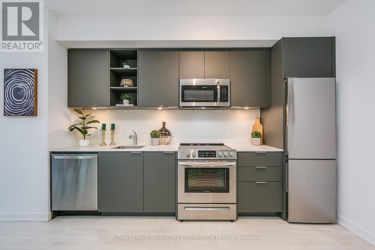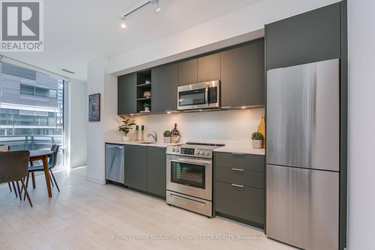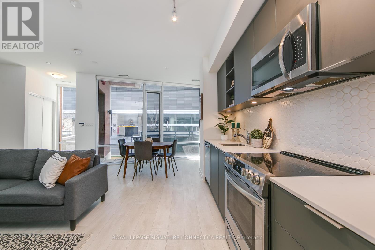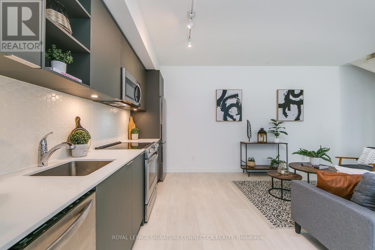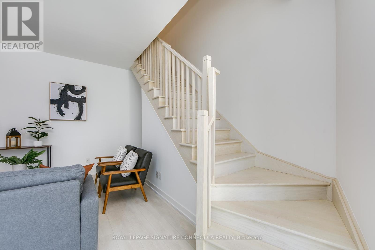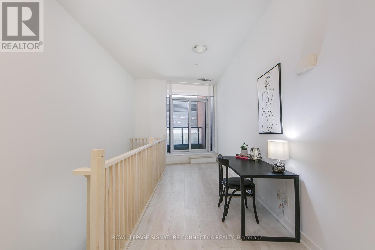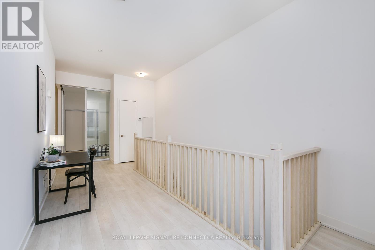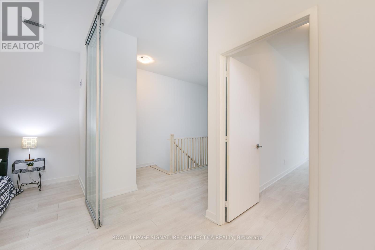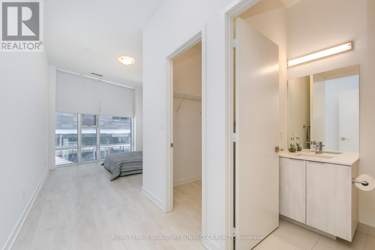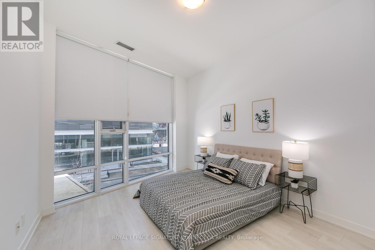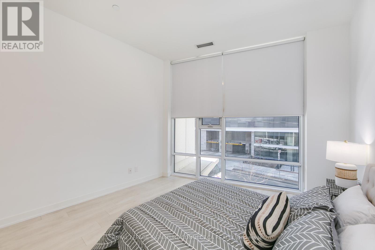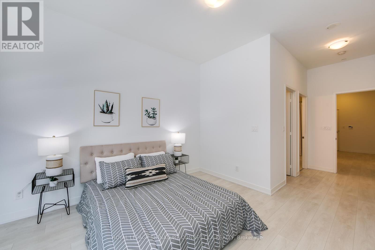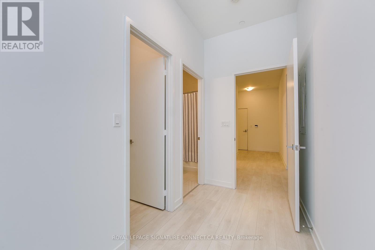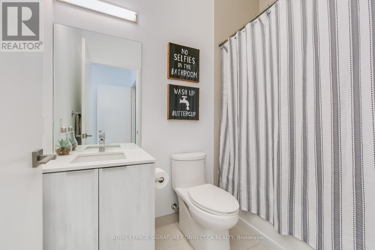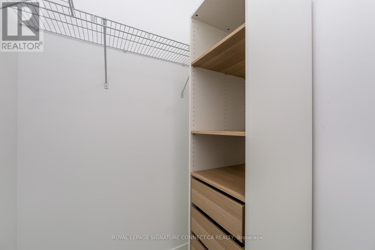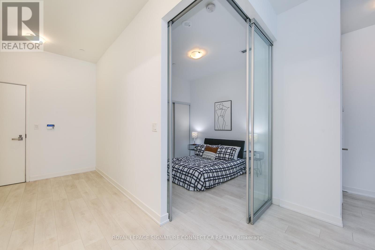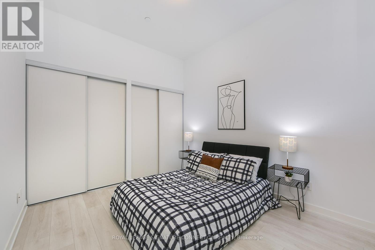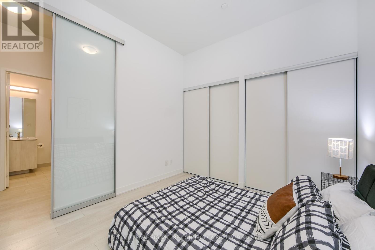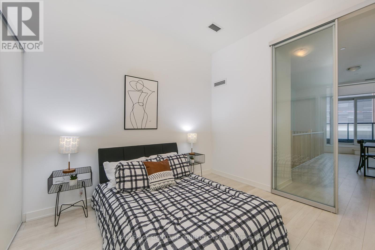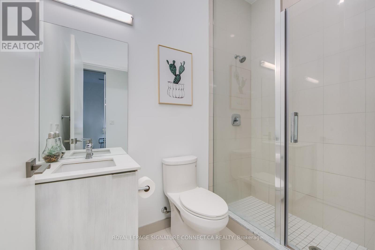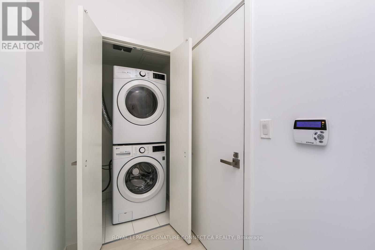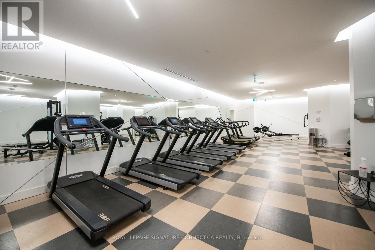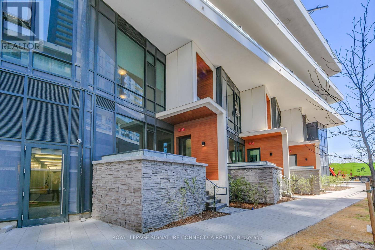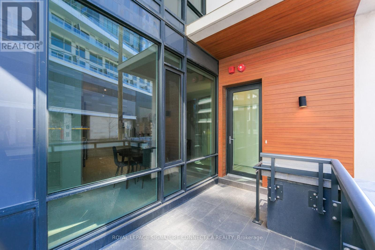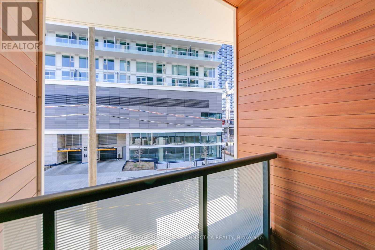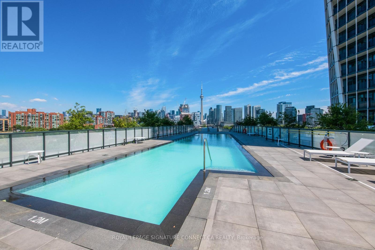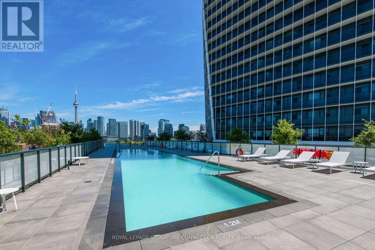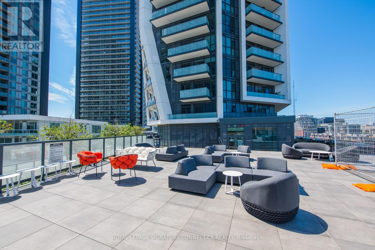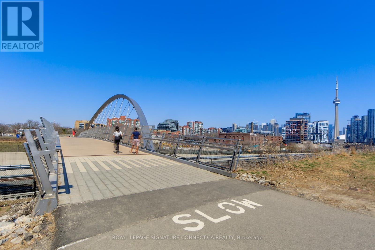#th106 -30 Ordnance St Toronto, Ontario M6K 1A2
$1,199,000Maintenance,
$1,028.67 Monthly
Maintenance,
$1,028.67 MonthlyListing ID: #C8150532
Property Summary
| MLS® Number | C8150532 |
| Property Type | Single Family |
| Community Name | Waterfront Communities C1 |
| Amenities Near By | Park, Public Transit |
| Community Features | Community Centre |
| Parking Space Total | 1 |
| Pool Type | Outdoor Pool |
| Water Front Type | Waterfront |
Property Description
Rarely offered, 2 storey Townhome at Garrison Point! Boasting 1362sq ft of interior living space, is perfectly tailored for professionals/small families seeking a blend of contemporary design and urban convenience. Stunning modern exterior leads to the open-concept main floor that radiates w/natural light from floor-to-ceiling windows. Designer kitchen, equipped with top-of-the-line Bloomberg appliances. Upstairs, this exquisite property features two well-appointed bedrooms plus a versatile den. The spacious main bedroom comes w/a walk-in closet and luxurious 4pc ensuite bath. The second bedroom features sliding corner doors and wall-to-wall closets, perfect for additional storage. Adjacent to these rooms, the den offers a walkout to a private second-floor terrace, presenting an idyllic urban oasis. Parking & Locker included; situated between the trendy King West and Liberty Village, this address is more than a residence; it's an amazing space to call home. **** EXTRAS **** Residents will enjoy access to an array of amenities, including a concierge service, gym/fitness centre, party room, theatre, guest suites, outdoor pool and rooftop terrace equipped with BBQs for the ultimate entertainment experience (id:47243)
Broker:
Imran Ilahi
(Salesperson),
Royal LePage Signature Connect.ca Realty
Building
| Bathroom Total | 2 |
| Bedrooms Above Ground | 2 |
| Bedrooms Below Ground | 1 |
| Bedrooms Total | 3 |
| Amenities | Storage - Locker, Security/concierge, Party Room, Visitor Parking, Exercise Centre |
| Cooling Type | Central Air Conditioning |
| Exterior Finish | Brick |
| Stories Total | 2 |
| Type | Row / Townhouse |
Parking
| Visitor Parking |
Land
| Acreage | No |
| Land Amenities | Park, Public Transit |
| Surface Water | Lake/pond |
Rooms
| Level | Type | Length | Width | Dimensions |
|---|---|---|---|---|
| Second Level | Bedroom | 3.9 m | 3.54 m | 3.9 m x 3.54 m |
| Second Level | Bedroom 2 | 3.08 m | 2.77 m | 3.08 m x 2.77 m |
| Second Level | Den | 4.97 m | 1.29 m | 4.97 m x 1.29 m |
| Main Level | Living Room | 6 m | 5.21 m | 6 m x 5.21 m |
| Main Level | Dining Room | 6 m | 5.21 m | 6 m x 5.21 m |
| Main Level | Kitchen | 6 m | 5.21 m | 6 m x 5.21 m |
https://www.realtor.ca/real-estate/26636232/th106-30-ordnance-st-toronto-waterfront-communities-c1

Mortgage Calculator
Below is a mortgage calculate to give you an idea what your monthly mortgage payment will look like.
Core Values
My core values enable me to deliver exceptional customer service that leaves an impression on clients.

