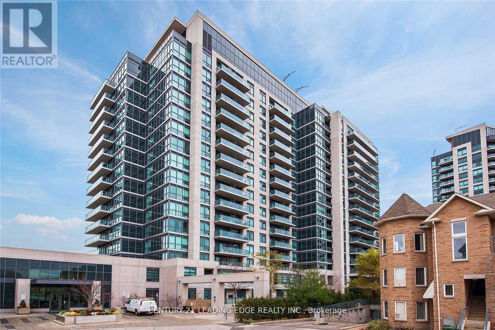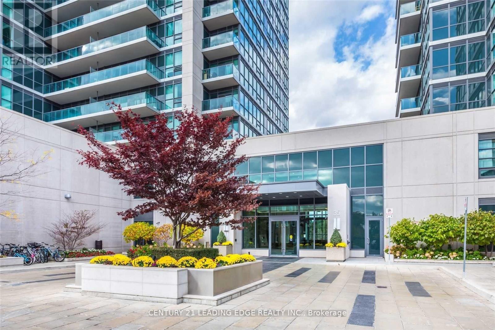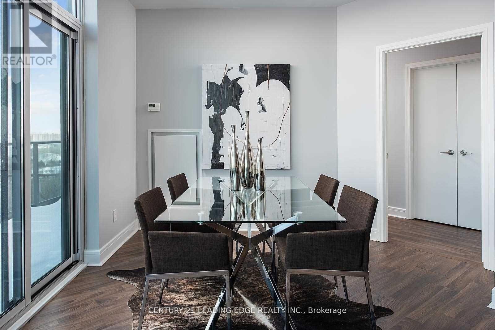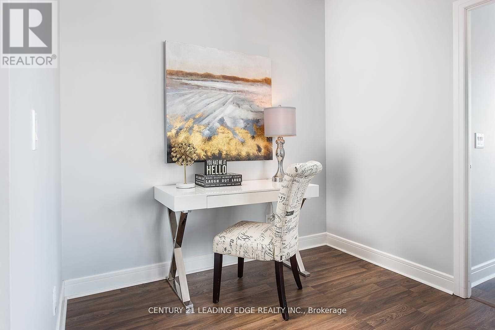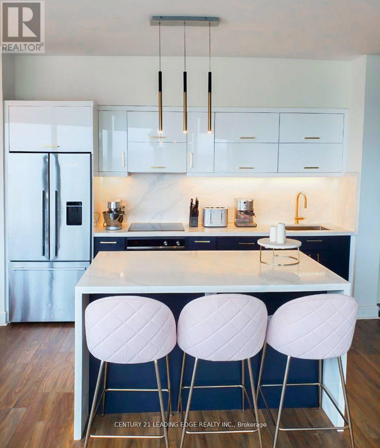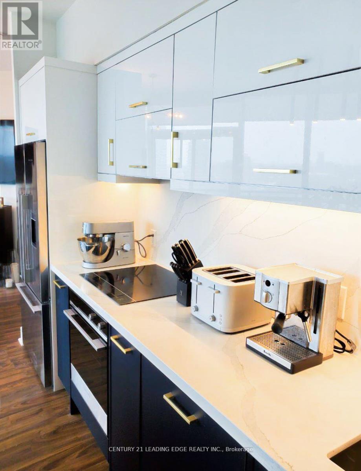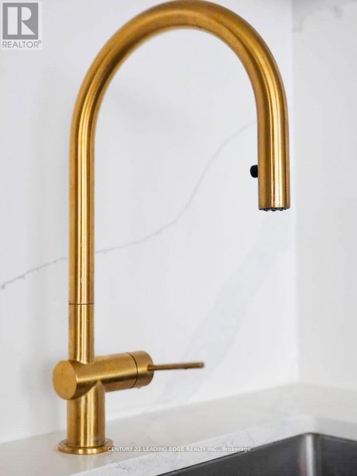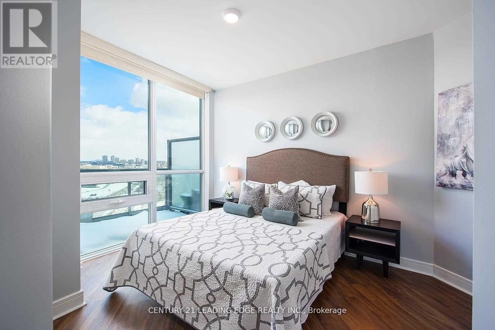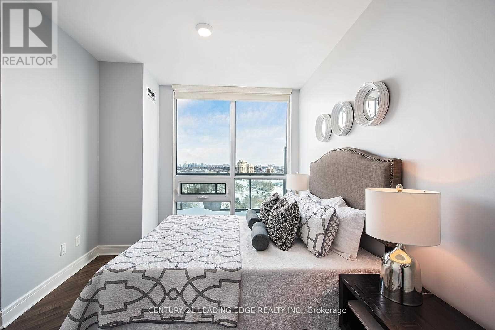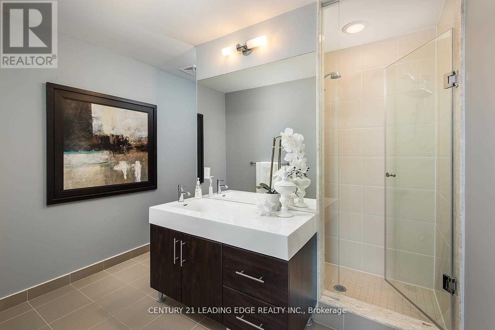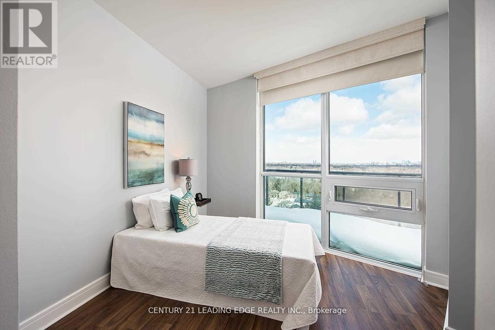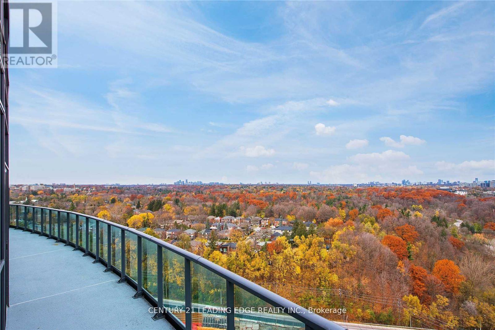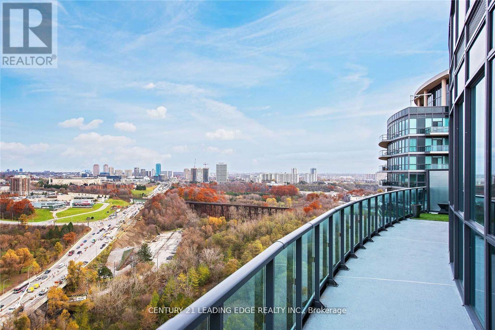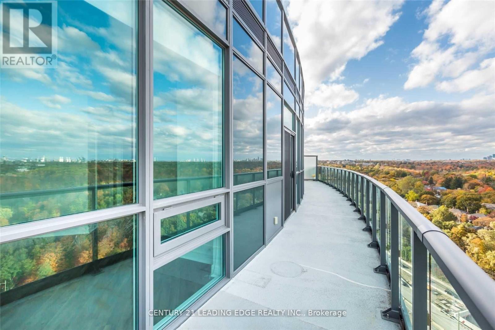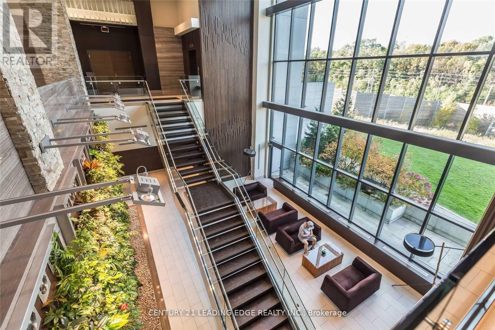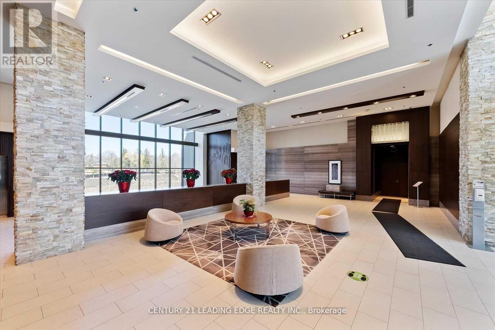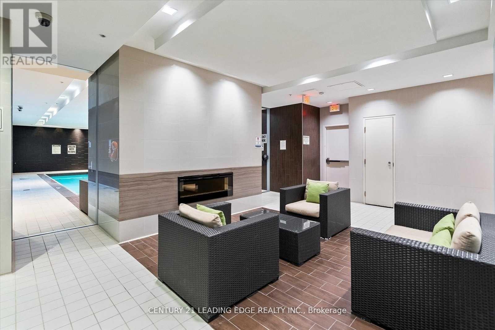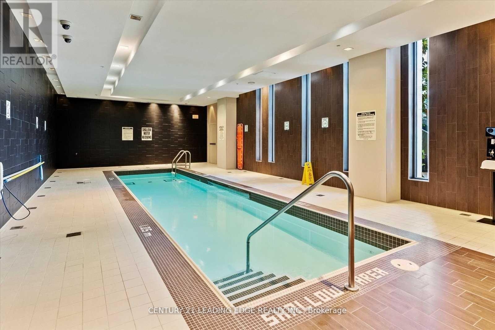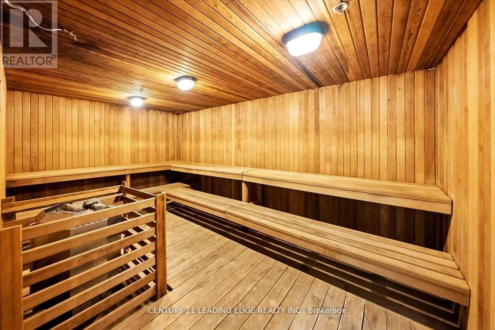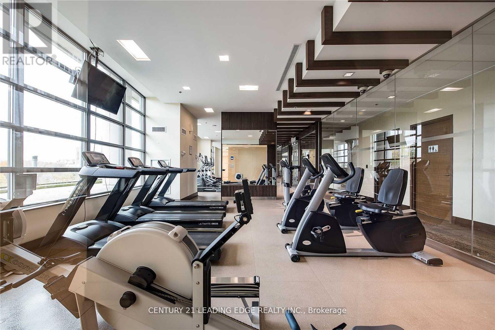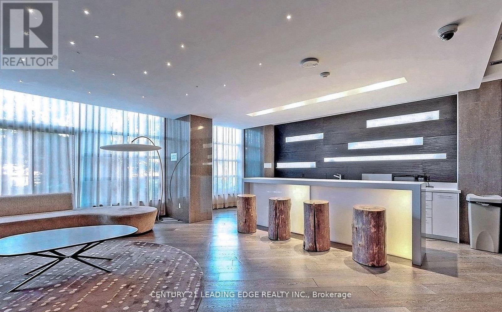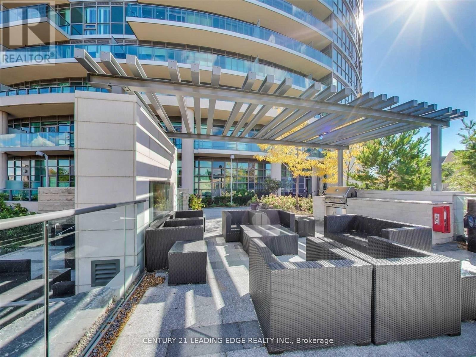#ph6 -35 Brian Peck Cres Toronto, Ontario M4G 0A5
$998,000Maintenance,
$839 Monthly
Maintenance,
$839 MonthlyListing ID: #C8125394
Property Summary
| MLS® Number | C8125394 |
| Property Type | Single Family |
| Community Name | Leaside |
| Amenities Near By | Hospital, Park, Public Transit, Schools |
| Features | Balcony |
| Parking Space Total | 2 |
Property Description
Stunning Penthouse Condo in the highly sought-after Leaside community!This bright and spacious 2-bedroom plus den unit boasts an unobstructed Panoramic view of north, east,and west that will take your breath away. Open Concept Layout Walking Out To 280 Sqft Of Wrap-Around Balcony.The unit features two convenient parking spots right beside the elevator, as well as a large corner locker for extra storage.Inside, you'll find a fully renovated modern, upgraded kitchen that includes top-of-the-line appliances. The fridge and stove, as well as the induction cooktop, were all recently upgraded and arefrom Fisher and Paykel. The built-in Bosch dishwasher and Electrolux stacked washer and dryer complete the package.Located in the highly-regarded Bennington Heights & Leaside High School district, this condo offers both luxury and practicality. Don't miss this rare opportunity. **** EXTRAS **** 2 parking right beside the elevator - 1 large locker - renovated kitchen - Waterfall Island-unobstructed Panoramic view - 280 Sqft Of Balcony - near future LRT station - High rated schools -Award-winning building - great amenities (id:47243)
Broker:
Ashkan Kord Nouri
(Salesperson),
Century 21 Leading Edge Realty Inc.
Building
| Bathroom Total | 2 |
| Bedrooms Above Ground | 2 |
| Bedrooms Below Ground | 1 |
| Bedrooms Total | 3 |
| Amenities | Storage - Locker, Car Wash, Security/concierge, Exercise Centre |
| Cooling Type | Central Air Conditioning |
| Exterior Finish | Concrete |
| Fireplace Present | Yes |
| Heating Fuel | Natural Gas |
| Heating Type | Forced Air |
| Type | Apartment |
Land
| Acreage | No |
| Land Amenities | Hospital, Park, Public Transit, Schools |
Rooms
| Level | Type | Length | Width | Dimensions |
|---|---|---|---|---|
| Flat | Living Room | 6.92 m | 4.91 m | 6.92 m x 4.91 m |
| Flat | Dining Room | 6.92 m | 4.91 m | 6.92 m x 4.91 m |
| Flat | Den | 2.41 m | 2.53 m | 2.41 m x 2.53 m |
| Flat | Kitchen | 4.27 m | 2.13 m | 4.27 m x 2.13 m |
| Flat | Primary Bedroom | 3.75 m | 3.29 m | 3.75 m x 3.29 m |
| Flat | Bedroom 2 | 3.23 m | 3.08 m | 3.23 m x 3.08 m |
https://www.realtor.ca/real-estate/26598581/ph6-35-brian-peck-cres-toronto-leaside

Mortgage Calculator
Below is a mortgage calculate to give you an idea what your monthly mortgage payment will look like.
Core Values
My core values enable me to deliver exceptional customer service that leaves an impression on clients.


