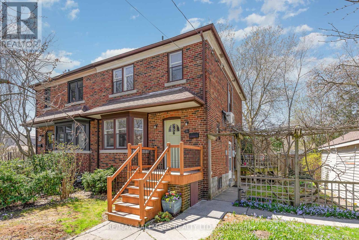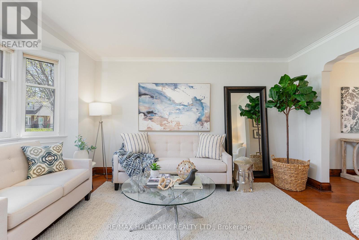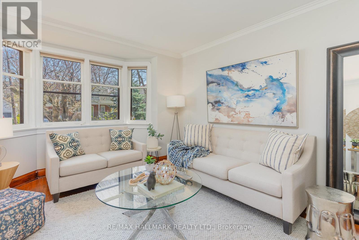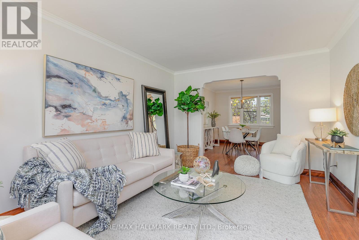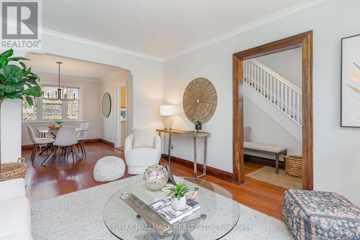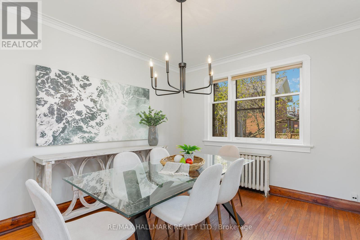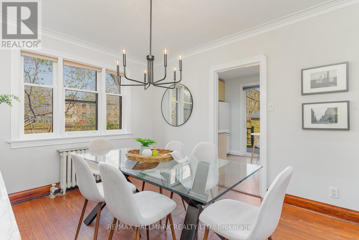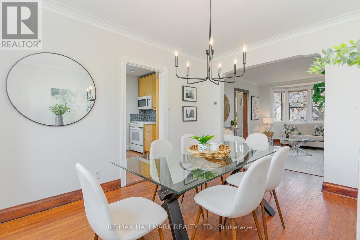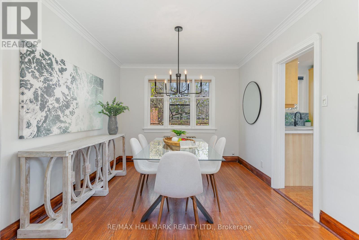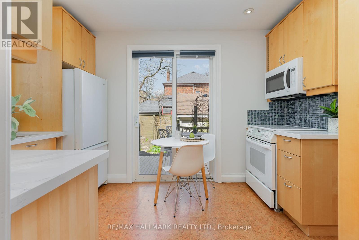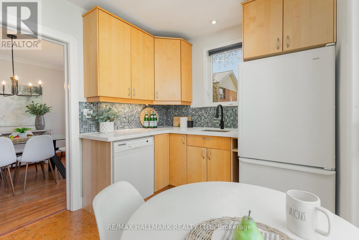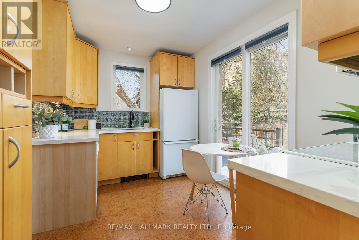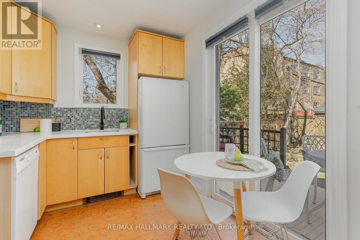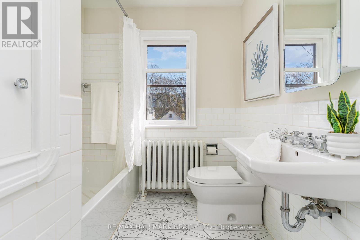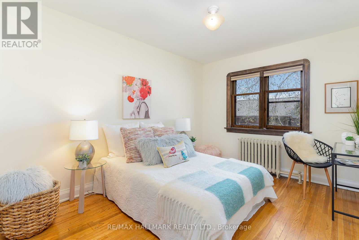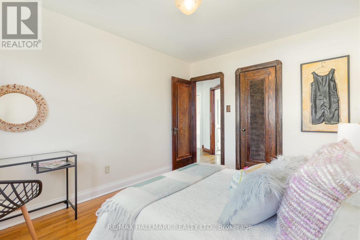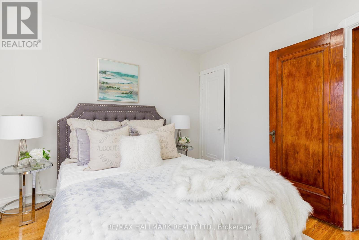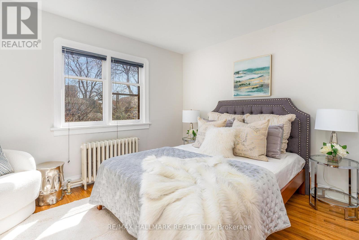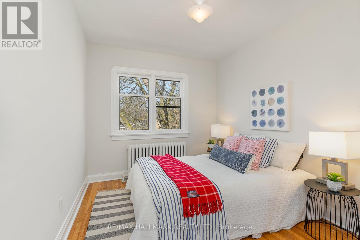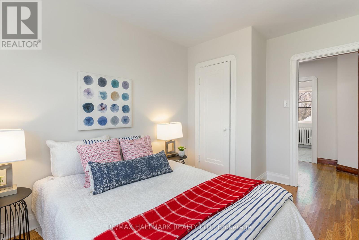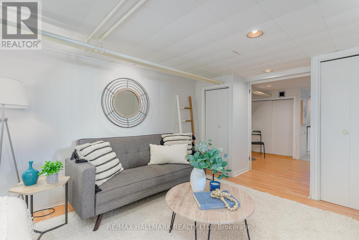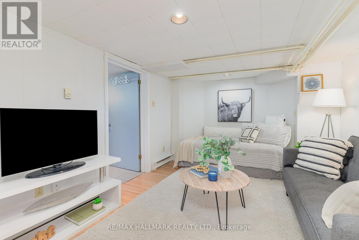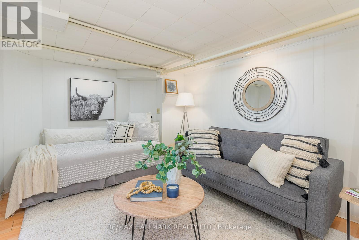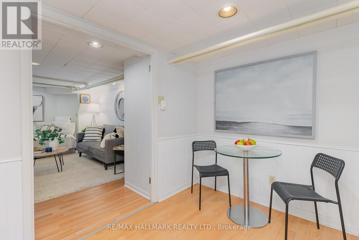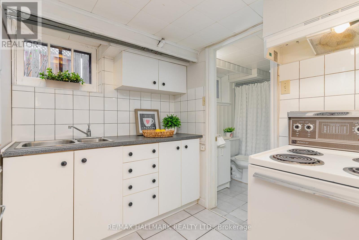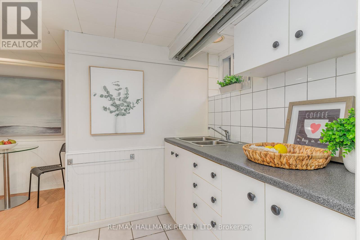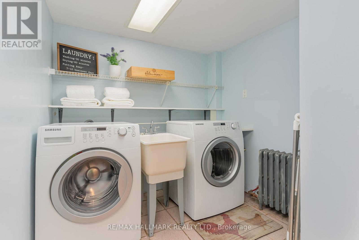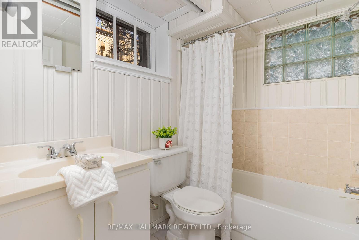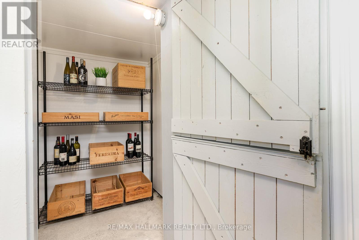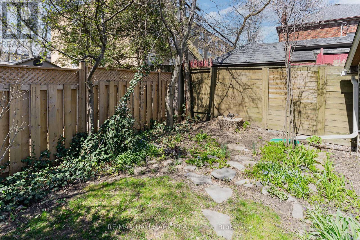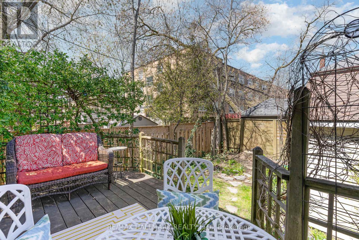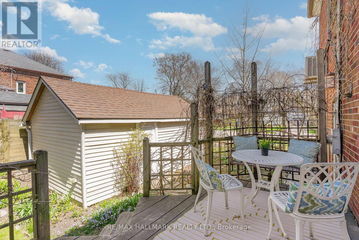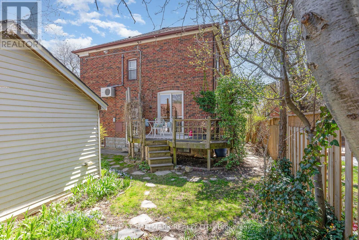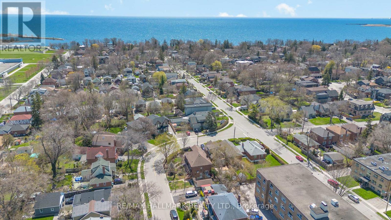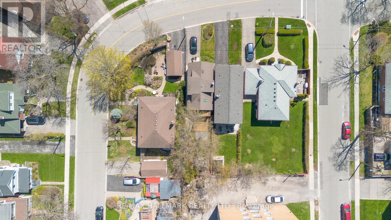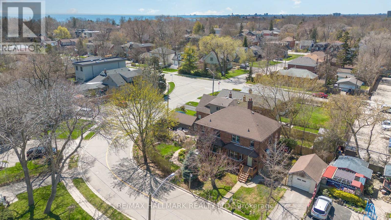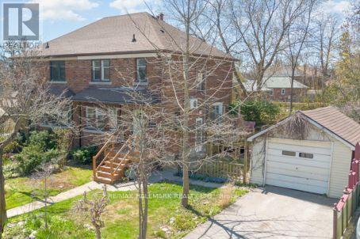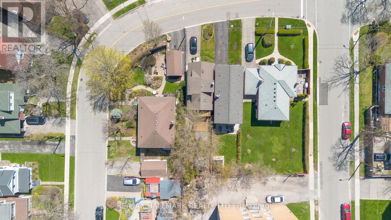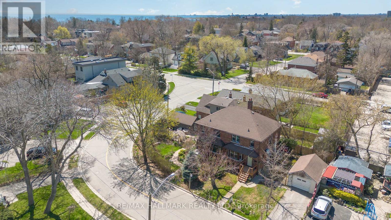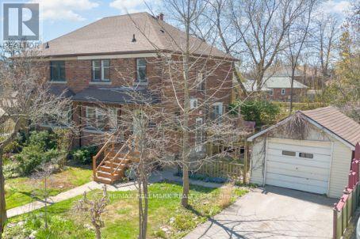94 Alder Cres Toronto, Ontario M8V 2H8
$1,099,000
Listing ID: #W8264196
Property Summary
| MLS® Number | W8264196 |
| Property Type | Single Family |
| Community Name | Long Branch |
| Parking Space Total | 3 |
Property Description
Tranquility and charm await you in this elegant semi-detached home nestled in the picturesque neighborhood of Long Branch in Etobicoke! Boasting 3 + 1 bedrooms and 2 full washrooms, this recently updated property offers ample space for comfortable living. Its self-contained basement apartment with a separate entrance provides an excellent opportunity for rental income or extended family living arrangements. Located just steps from the serene waterfront, residents will enjoy the perfect blend of city amenities and natural splendor. Walk to neighbourhood bakeries, cute cafes, and acclaimed restaurants, or take leisurely strolls along the waterfront, explore nearby bike trails, or simply unwind by the lake. With easy access to public transit options, including the TTC streetcar into downtown Toronto and the GO train, commuting couldn't be more convenient. Experience the best of Long Branch living south of Lake Shore, where urban convenience meets waterfront serenity! (id:47243)
Broker:
Leslie Brlec
(Salesperson),
RE/MAX Hallmark Realty Ltd.
Open House
This property has open houses!
4:00 pm
Ends at:7:00 pm
Building
| Bathroom Total | 2 |
| Bedrooms Above Ground | 3 |
| Bedrooms Below Ground | 1 |
| Bedrooms Total | 4 |
| Basement Features | Apartment In Basement, Separate Entrance |
| Basement Type | N/a |
| Construction Style Attachment | Semi-detached |
| Cooling Type | Wall Unit |
| Exterior Finish | Brick |
| Heating Type | Radiant Heat |
| Stories Total | 2 |
| Type | House |
Parking
| Detached Garage |
Land
| Acreage | No |
| Size Irregular | 48.5 X 52 Ft |
| Size Total Text | 48.5 X 52 Ft |
Rooms
| Level | Type | Length | Width | Dimensions |
|---|---|---|---|---|
| Second Level | Primary Bedroom | 2.89 m | 3.62 m | 2.89 m x 3.62 m |
| Second Level | Bedroom 2 | 3.35 m | 3.16 m | 3.35 m x 3.16 m |
| Second Level | Bedroom 3 | 2.8 m | 3.62 m | 2.8 m x 3.62 m |
| Second Level | Bathroom | 2.34 m | 2.04 m | 2.34 m x 2.04 m |
| Lower Level | Bedroom 4 | 3.35 m | 4.81 m | 3.35 m x 4.81 m |
| Lower Level | Kitchen | 3.35 m | 3.62 m | 3.35 m x 3.62 m |
| Lower Level | Cold Room | 2.34 m | 1.49 m | 2.34 m x 1.49 m |
| Lower Level | Laundry Room | 2.34 m | 1.25 m | 2.34 m x 1.25 m |
| Lower Level | Bathroom | 2.34 m | 1.61 m | 2.34 m x 1.61 m |
| Main Level | Living Room | 3.5 m | 4.83 m | 3.5 m x 4.83 m |
| Main Level | Dining Room | 3.26 m | 3.62 m | 3.26 m x 3.62 m |
| Main Level | Kitchen | 2.43 m | 4.57 m | 2.43 m x 4.57 m |
https://www.realtor.ca/real-estate/26791889/94-alder-cres-toronto-long-branch

Mortgage Calculator
Below is a mortgage calculate to give you an idea what your monthly mortgage payment will look like.
Core Values
My core values enable me to deliver exceptional customer service that leaves an impression on clients.

