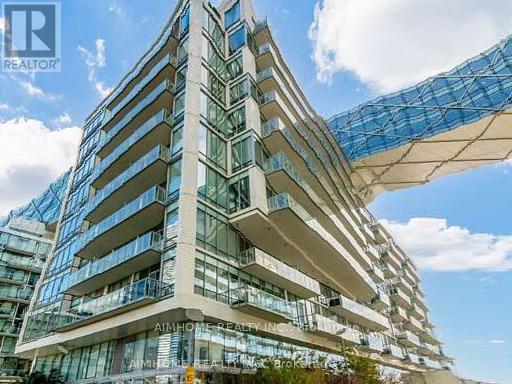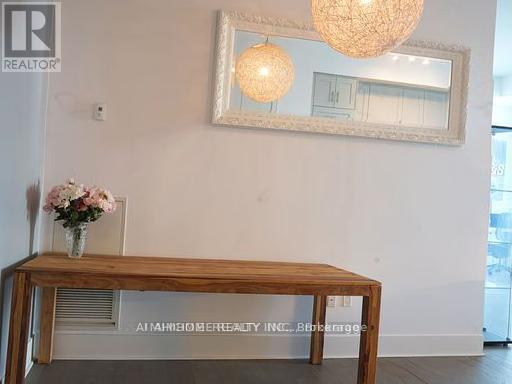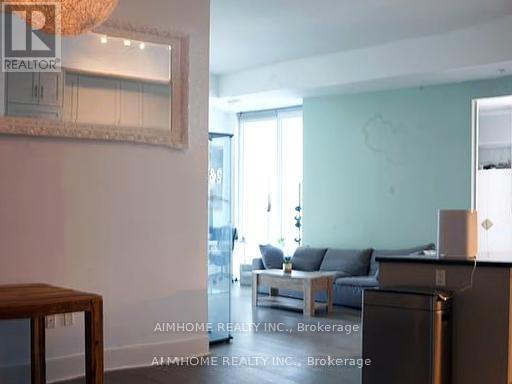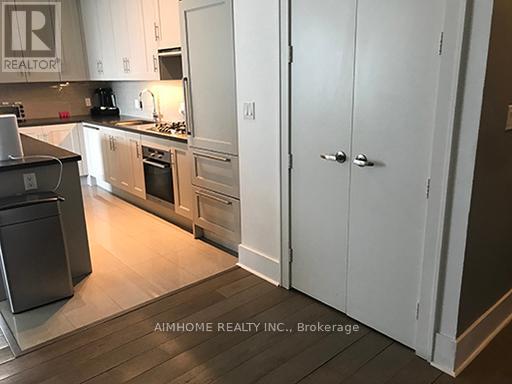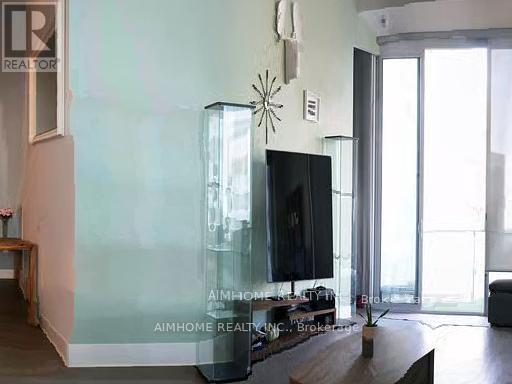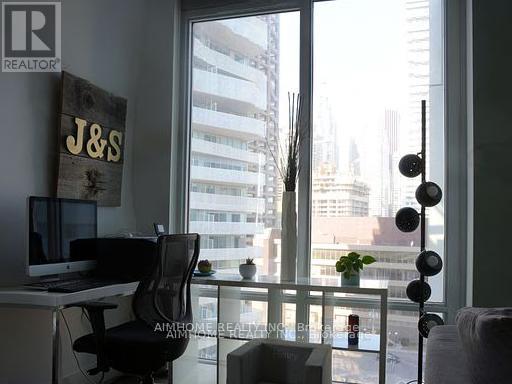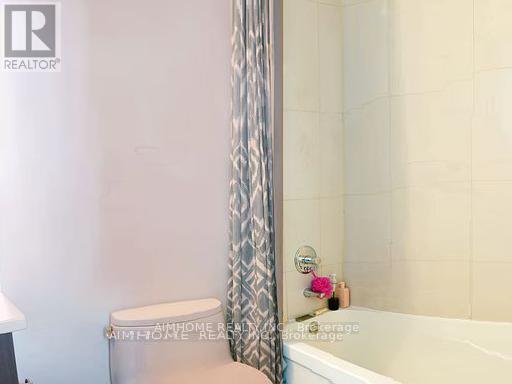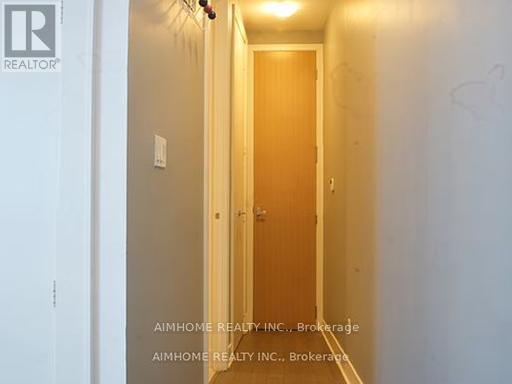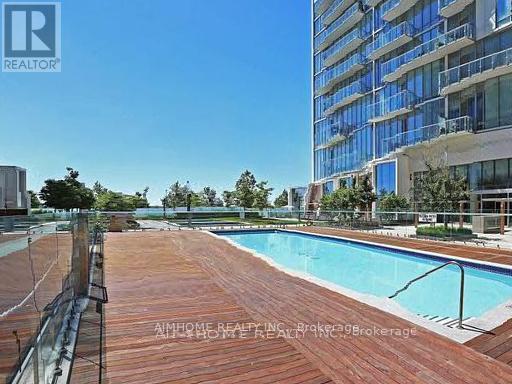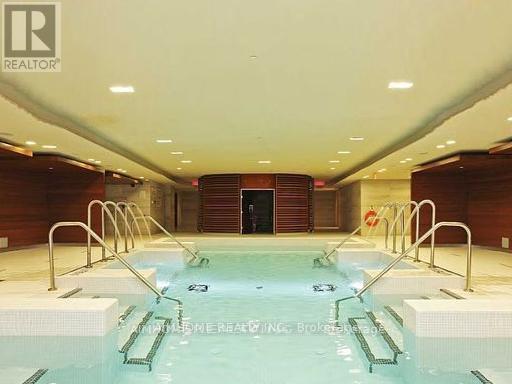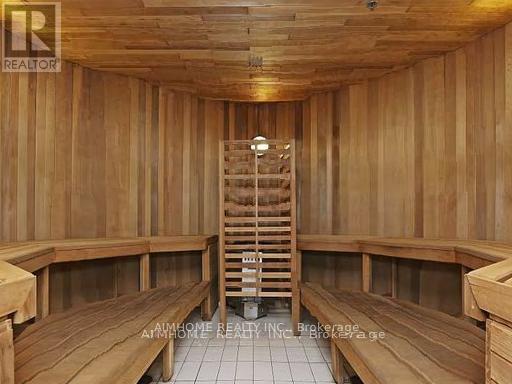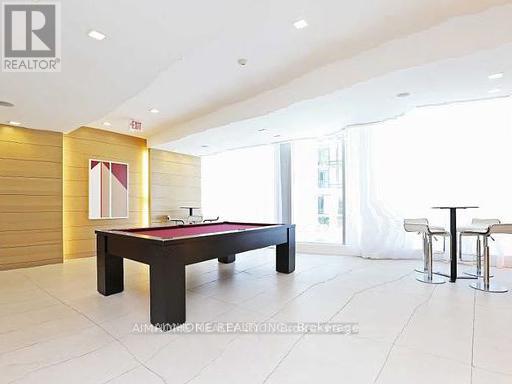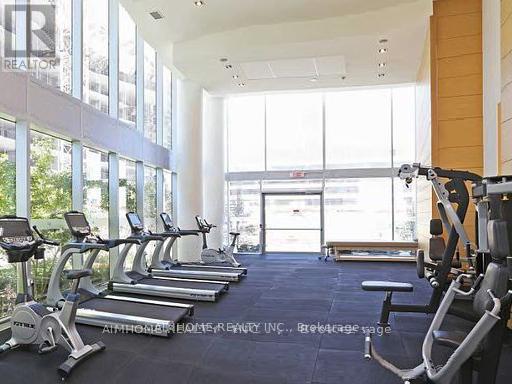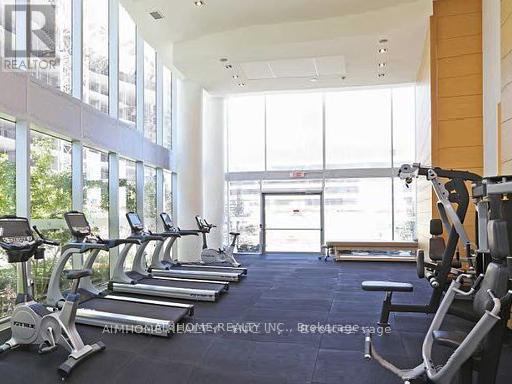#925 -29 Queens Quay E Toronto, Ontario M5E 0A4
$1,490,000Maintenance,
$934.63 Monthly
Maintenance,
$934.63 MonthlyListing ID: #C8060436
Property Summary
| MLS® Number | C8060436 |
| Property Type | Single Family |
| Community Name | Waterfront Communities C1 |
| Amenities Near By | Public Transit, Schools |
| Community Features | School Bus |
| Features | Balcony |
| Parking Space Total | 2 |
| Pool Type | Outdoor Pool |
| Water Front Type | Waterfront |
Property Description
1059 Square Foot at the Pier 27 Located on Toronto's hottest waterfront community, 2 bedrooms + 2 full bath, open concept layout with quartz counter tops, hardwood flooring throughout, a primary bedroom with an ensuite full bath & unit features soaring 10ft flr to ceiling & 2 balcony. Modern Kitchen W/Built In luxury German Miele appliances. This fantastic unit incls 2 parking, 1regular locker & 1 bicycle locker which can be used as extra storage. Amazing Building Amenities Include Indoor & Outdoor Pool, Gym, Sauna, Yoga Room, Movie Theatre, Game Room, Guest Suites, Pet Spa, Deck with BBQs, Visitor Parking, 24 hrs Concierge. Steps to everything downtown with spectacular views of the city, water and skyline.10 min walk to union station, steps to Loblaws & LCBO. Perfect for first time buyers, down sizers & investors. Please check out the floorplans!!!!**** EXTRAS **** Fridge, Gas Cooktop & Oven, Dishwasher, Washer & Dryer, Window Covering, Elf's, Window Blinds As Is. (id:47243)
Broker:
Lillian Xiao
(Salesperson),
Aimhome Realty Inc.
Building
| Bathroom Total | 2 |
| Bedrooms Above Ground | 2 |
| Bedrooms Total | 2 |
| Amenities | Storage - Locker, Security/concierge, Sauna, Exercise Centre |
| Basement Features | Apartment In Basement |
| Basement Type | N/a |
| Cooling Type | Central Air Conditioning |
| Exterior Finish | Concrete |
| Heating Fuel | Natural Gas |
| Heating Type | Forced Air |
| Type | Apartment |
Parking
| Visitor Parking |
Land
| Acreage | No |
| Land Amenities | Public Transit, Schools |
Rooms
| Level | Type | Length | Width | Dimensions |
|---|---|---|---|---|
| Flat | Living Room | 4.57 m | 3.96 m | 4.57 m x 3.96 m |
| Flat | Kitchen | 3.96 m | 2.5 m | 3.96 m x 2.5 m |
| Flat | Primary Bedroom | 4.72 m | 3.35 m | 4.72 m x 3.35 m |
| Flat | Bedroom 2 | 3.5 m | 3.5 m | 3.5 m x 3.5 m |
| Flat | Den | 3.5 m | 3.35 m | 3.5 m x 3.35 m |
https://www.realtor.ca/real-estate/26503560/925-29-queens-quay-e-toronto-waterfront-communities-c1

Mortgage Calculator
Below is a mortgage calculate to give you an idea what your monthly mortgage payment will look like.
Core Values
My core values enable me to deliver exceptional customer service that leaves an impression on clients.

