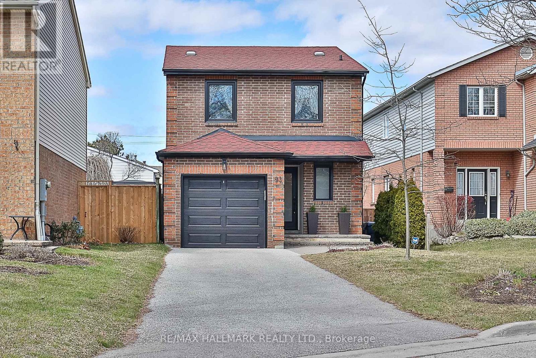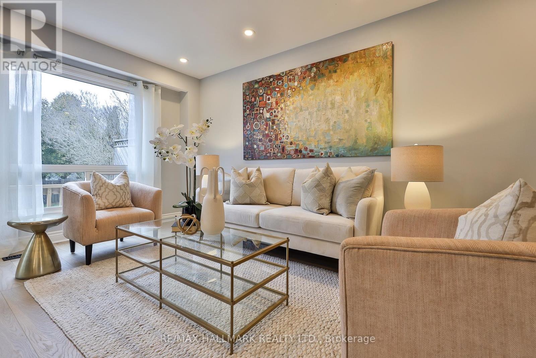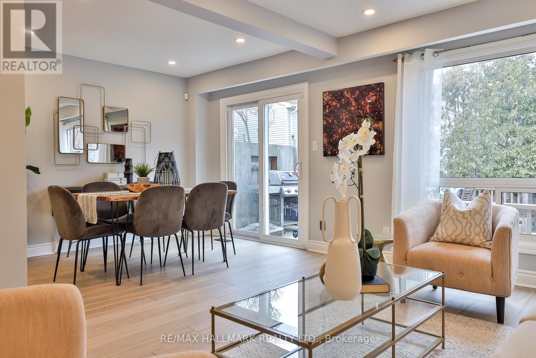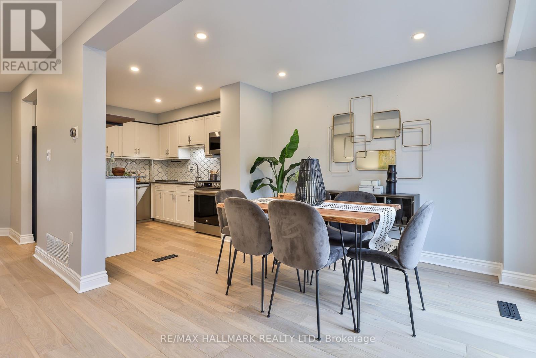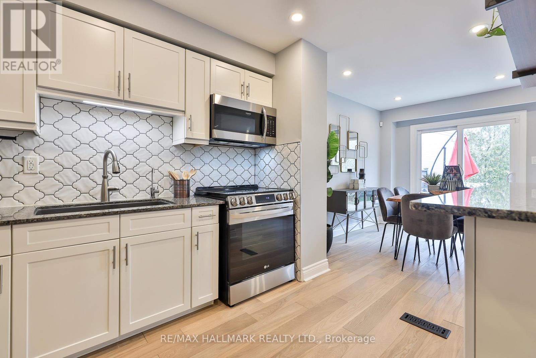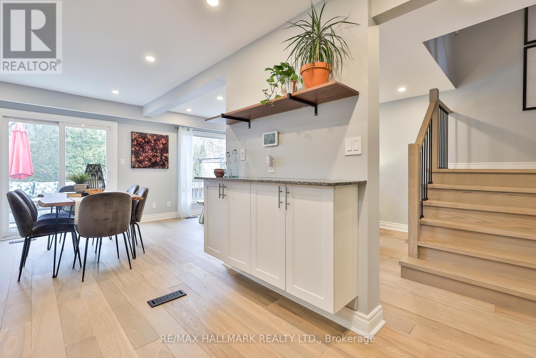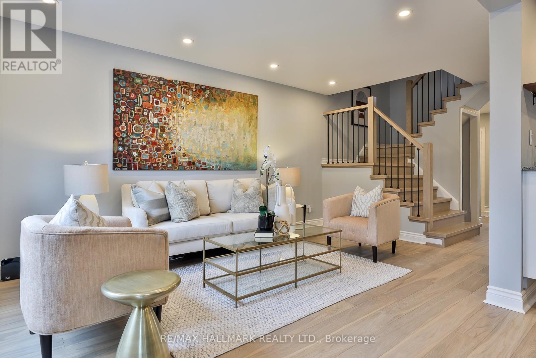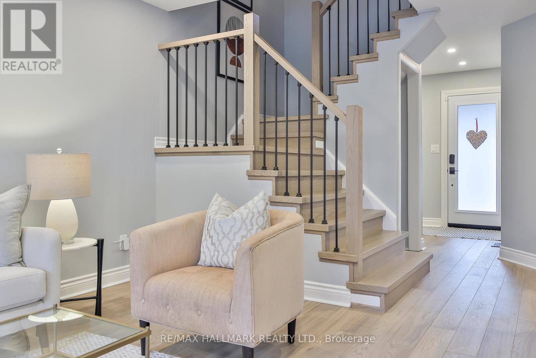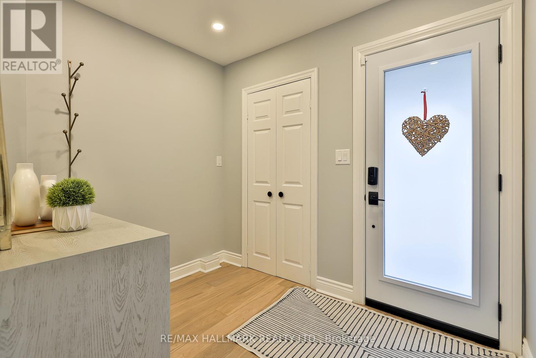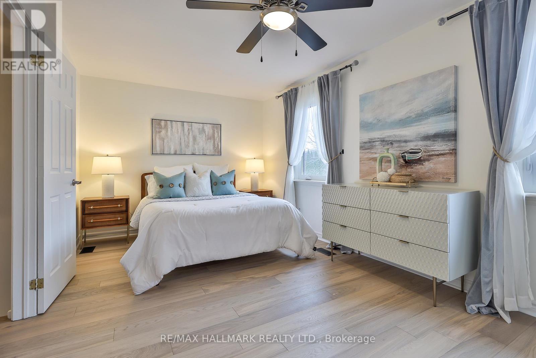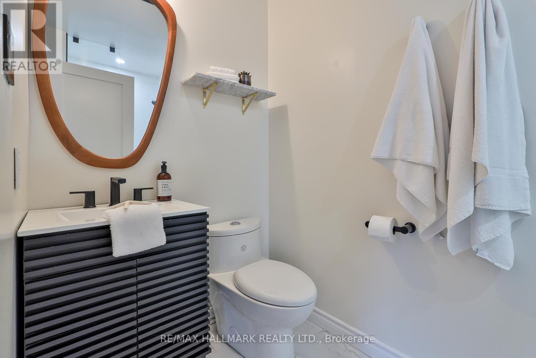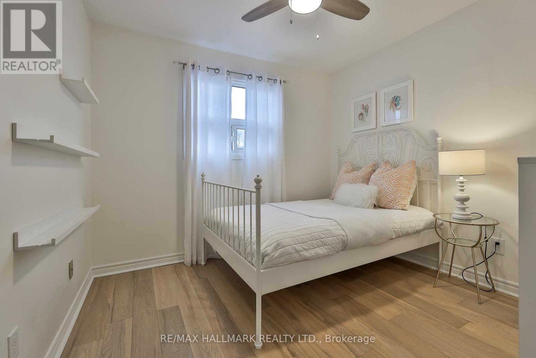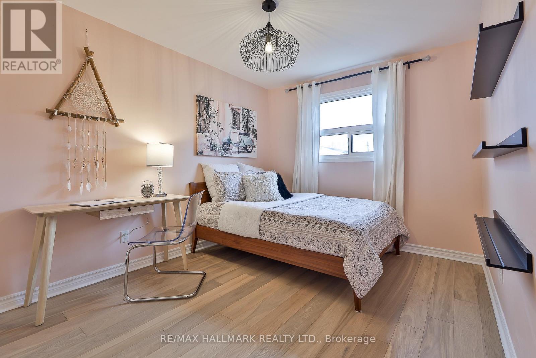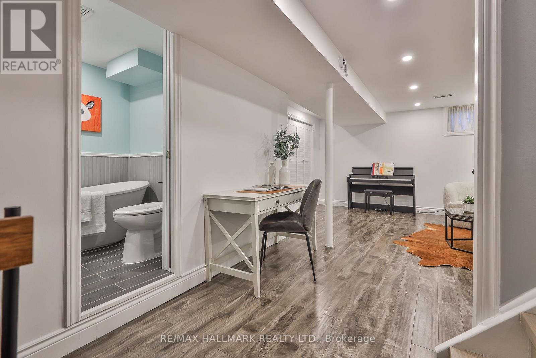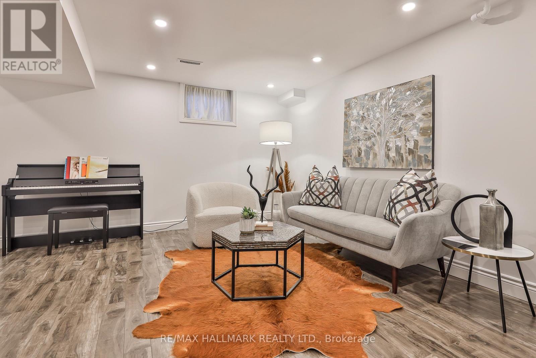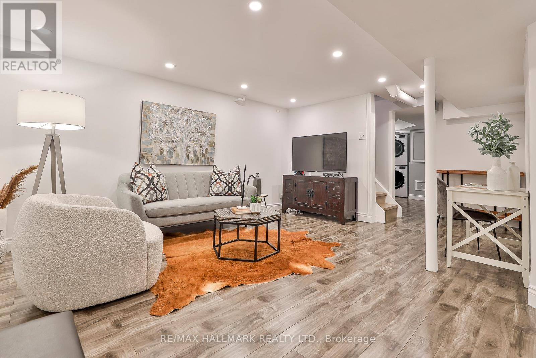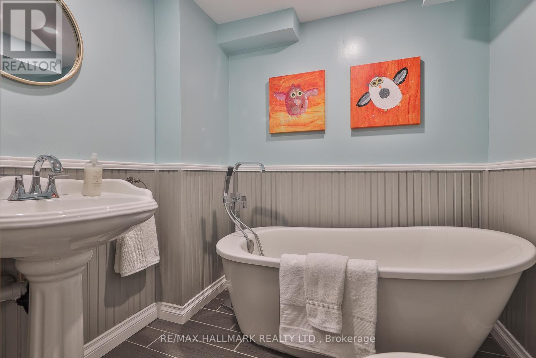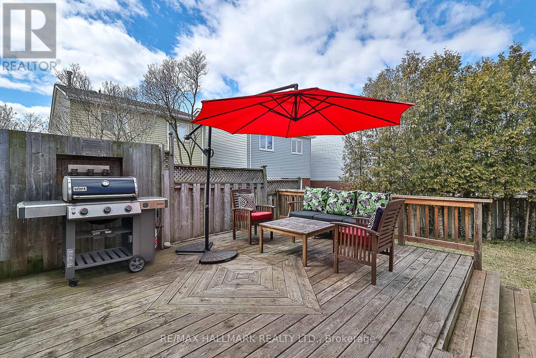92 Coalport Dr Toronto, Ontario M1N 4B8
$1,199,000
Listing ID: #E8188888
Property Summary
| MLS® Number | E8188888 |
| Property Type | Single Family |
| Community Name | Birchcliffe-Cliffside |
| Amenities Near By | Park, Public Transit, Schools |
| Community Features | Community Centre |
| Features | Cul-de-sac |
| Parking Space Total | 4 |
Property Description
Welcome to this Detached, fully renovated home in the prime Birchcliffe/Hunt Club neighbourhood. Situated nearly on the end of a quiet cul de sac amidst only detached homes, this house has a garage and long private drive to fit a total of four cars. Coalport checks all the boxes. Lovingly upgraded/maintained with a pride of ownership and attention to detail over the years for the homeowners own personal enjoyment without expense spared. From new designer windows to a new primary ensuite bathroom. The finished basement has a high ceiling height that maximizes the entire square footage of this home for your use and comfort day to day. A fully fenced-in landscaped backyard extends your living space to the outdoors. Sit in your private backyard or on your porch, the entire property is turn-key and ready to move right in. School district includes the desirable Blantyre PS, Malvern PS, St Johns CS, & Neil McNeil CS. This home offers great value checking all the wish list items. Come check it out. **** EXTRAS **** Dining, shopping, & three grocery stores within a 10 min walk. Transportation a 15-minute walk away, including the 503 Streetcar or Subway line for easy transit to downtown. Concrete pad/wiring in backyard complete for hot tub installation. (id:47243)
Broker:
Paul Lapas
(Broker),
RE/MAX Hallmark Realty Ltd.
Broker:
Cari Lapas
(Broker),
RE/MAX Hallmark Realty Ltd.
Open House
This property has open houses!
2:00 pm
Ends at:4:00 pm
2:00 pm
Ends at:4:00 pm
Building
| Bathroom Total | 3 |
| Bedrooms Above Ground | 3 |
| Bedrooms Total | 3 |
| Basement Development | Finished |
| Basement Type | Full (finished) |
| Construction Style Attachment | Detached |
| Cooling Type | Central Air Conditioning |
| Exterior Finish | Aluminum Siding, Brick |
| Heating Fuel | Natural Gas |
| Heating Type | Forced Air |
| Stories Total | 2 |
| Type | House |
Parking
| Attached Garage |
Land
| Acreage | No |
| Land Amenities | Park, Public Transit, Schools |
| Size Irregular | 48 X 110 Ft ; Irregular |
| Size Total Text | 48 X 110 Ft ; Irregular |
Rooms
| Level | Type | Length | Width | Dimensions |
|---|---|---|---|---|
| Second Level | Primary Bedroom | 5.28 m | 3.07 m | 5.28 m x 3.07 m |
| Second Level | Bedroom 2 | 3.45 m | 2.87 m | 3.45 m x 2.87 m |
| Second Level | Bedroom 3 | 3.02 m | 3 m | 3.02 m x 3 m |
| Basement | Recreational, Games Room | 4.72 m | 4.6 m | 4.72 m x 4.6 m |
| Basement | Laundry Room | 3 m | 2.36 m | 3 m x 2.36 m |
| Main Level | Foyer | 2.62 m | 2.06 m | 2.62 m x 2.06 m |
| Main Level | Living Room | 4.8 m | 3.02 m | 4.8 m x 3.02 m |
| Main Level | Dining Room | 3.25 m | 2.77 m | 3.25 m x 2.77 m |
| Main Level | Kitchen | 3.43 m | 2.59 m | 3.43 m x 2.59 m |
https://www.realtor.ca/real-estate/26690490/92-coalport-dr-toronto-birchcliffe-cliffside

Mortgage Calculator
Below is a mortgage calculate to give you an idea what your monthly mortgage payment will look like.
Core Values
My core values enable me to deliver exceptional customer service that leaves an impression on clients.

