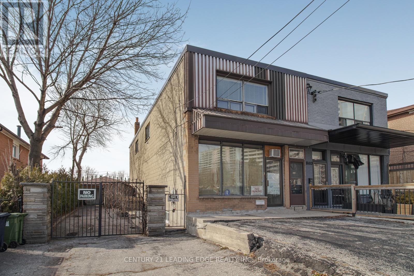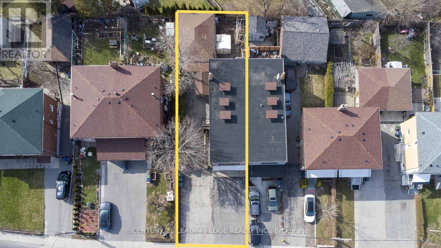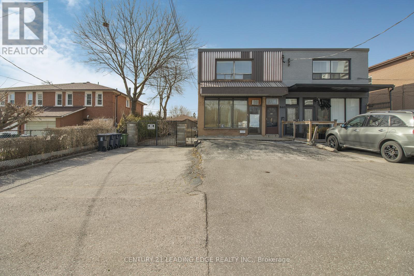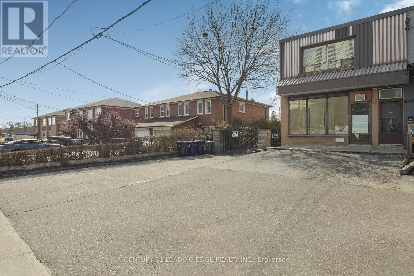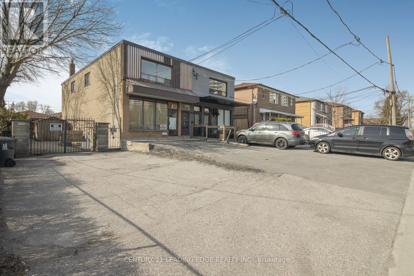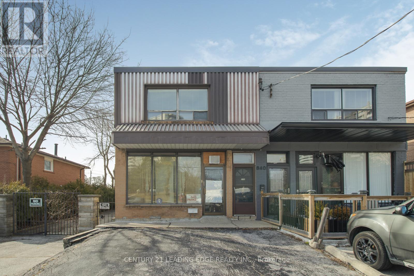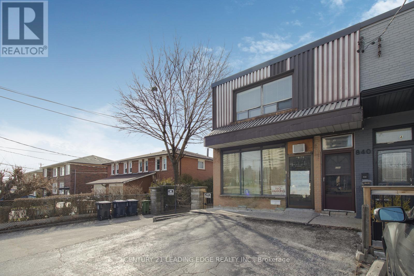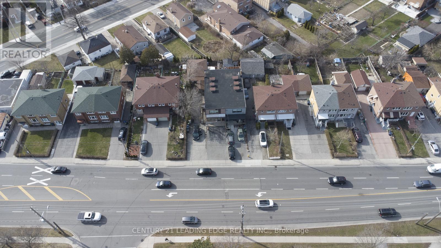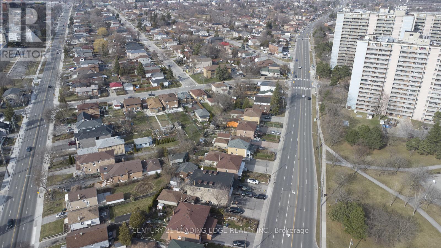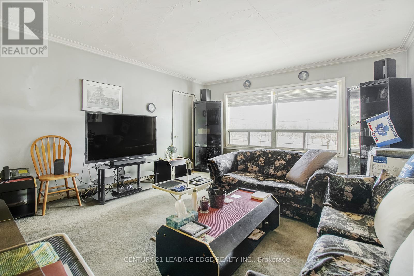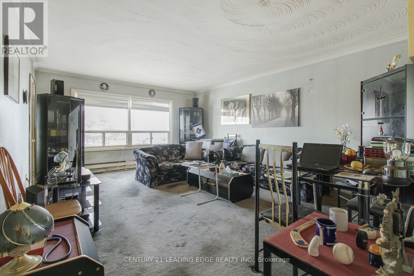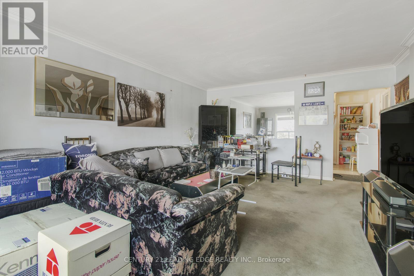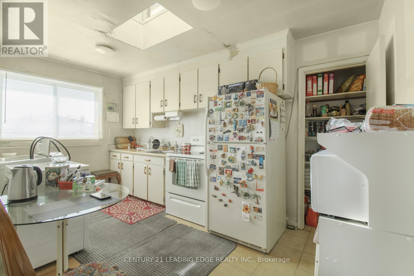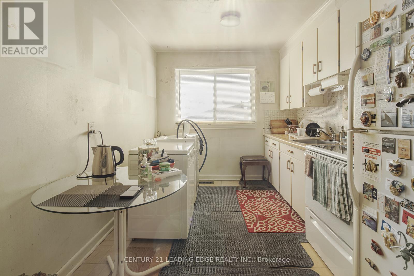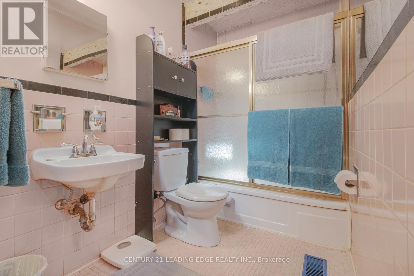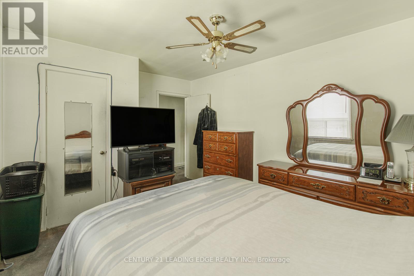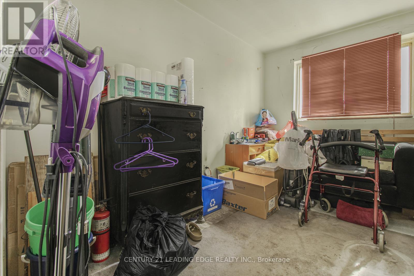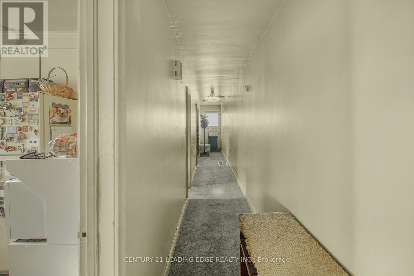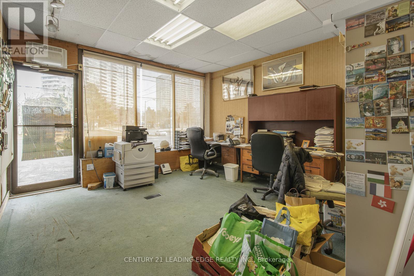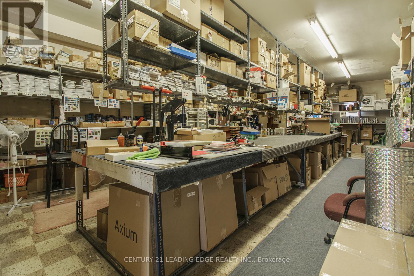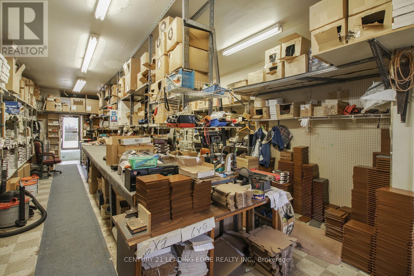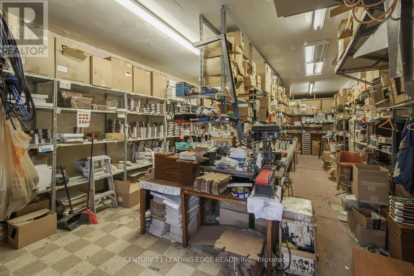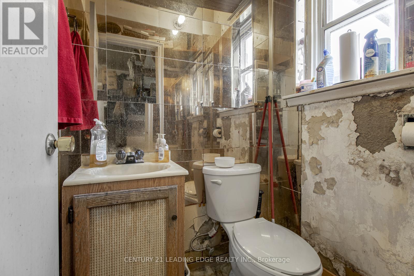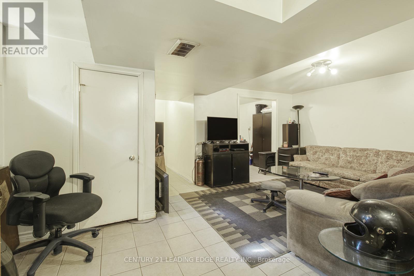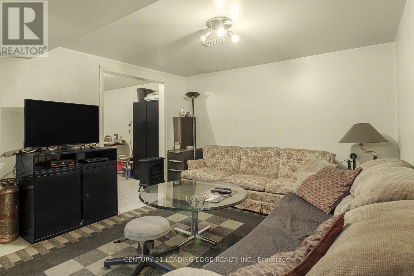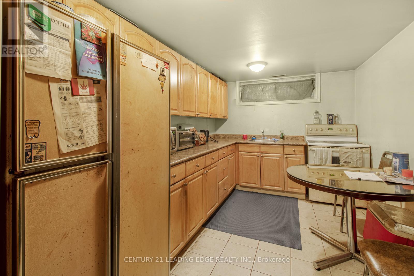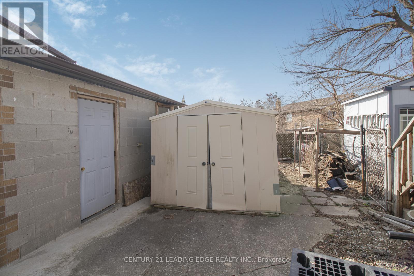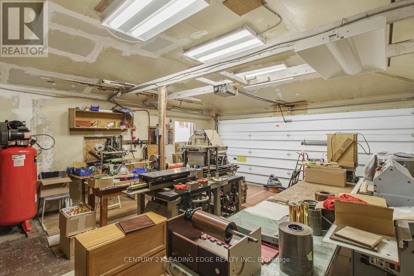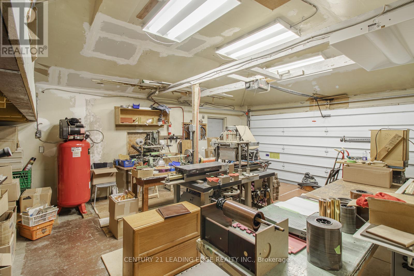838 Danforth Rd Toronto, Ontario M1K 1H5
$1,228,800
Listing ID: #E8142866
Property Summary
| MLS® Number | E8142866 |
| Property Type | Retail |
| Community Name | Kennedy Park |
| Parking Space Total | 8 |
Property Description
Don't miss this mixed-use property features one primary commercial unit alongside two separate residential units, each with its own separate entrance on Danforth Road. The residential spaces are thoughtfully arranged, with a 2-bedroom apartment upstairs and a 1-bedroom unit in the basement, catering to a variety of living situations. Importantly, this property has the potential to generate approx $7,000 per month, making it a lucrative investment opportunity. Spanning over 3,000 square feet of usable space (including Bmst Appt), the property offers ample room for a variety of uses. Additionally, this property boasts over 8 parking spots and includes a 2-car garage equipped with an updated electrical panel. The serene backyard provides a private space for personal enjoyment. Conveniently located within walking distance to a TTC bus stop, as well as nearby supermarkets and plazas, this property offers both accessibility and exceptional value. **** EXTRAS **** 2 fridges, 2 stove, 2 washer and dryer. CAC, All ELF. The commercial machines are available for sale if needed. (id:47243)
Broker:
Usman Niaz
(Salesperson),
Century 21 Leading Edge Realty Inc.
Broker:
Mohammad Niaz
(Broker),
Century 21 Leading Edge Realty Inc.
Building
| Cooling Type | Partially Air Conditioned |
| Size Interior | 2188 Sqft |
| Type | Residential Commercial Mix |
| Utility Water | Municipal Water |
Land
| Acreage | No |
| Size Irregular | 40.41 X 119.73 Ft |
| Size Total Text | 40.41 X 119.73 Ft |
https://www.realtor.ca/real-estate/26623600/838-danforth-rd-toronto-kennedy-park

Mortgage Calculator
Below is a mortgage calculate to give you an idea what your monthly mortgage payment will look like.
Core Values
My core values enable me to deliver exceptional customer service that leaves an impression on clients.

