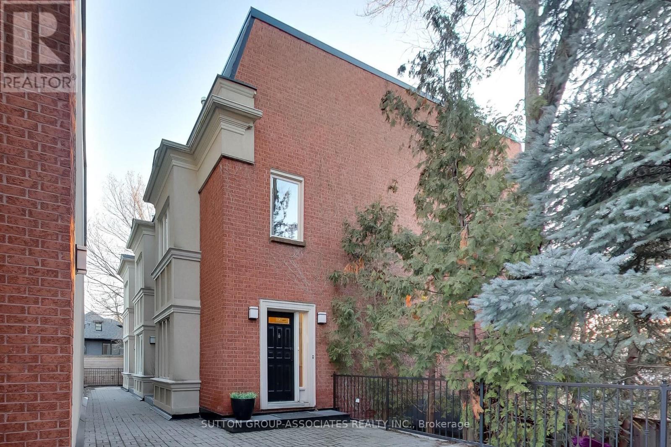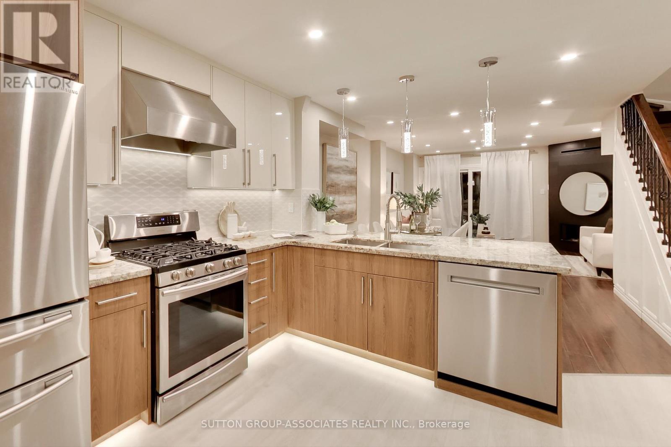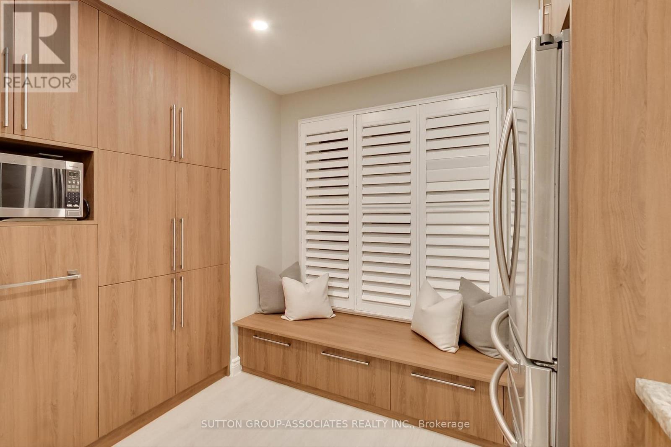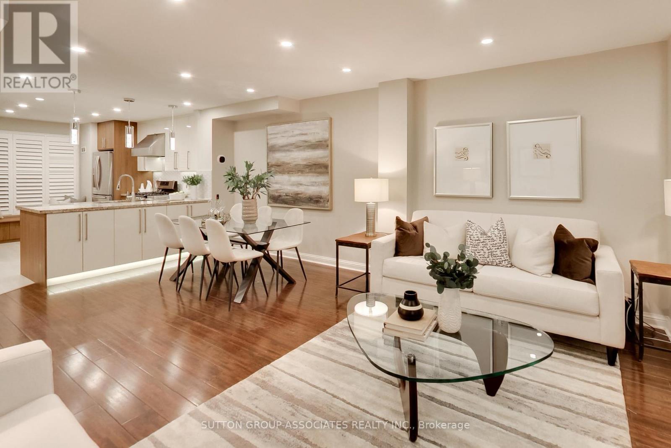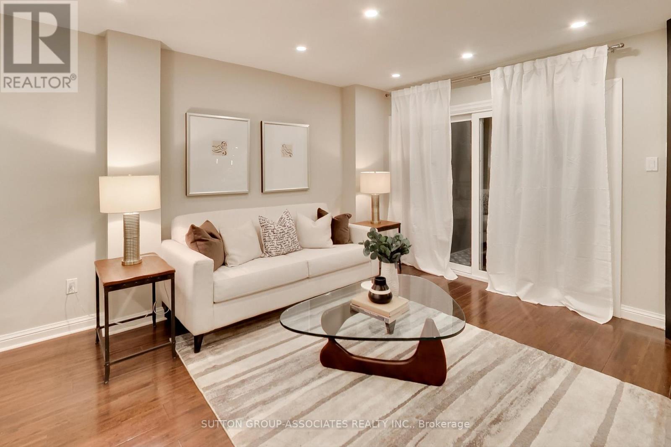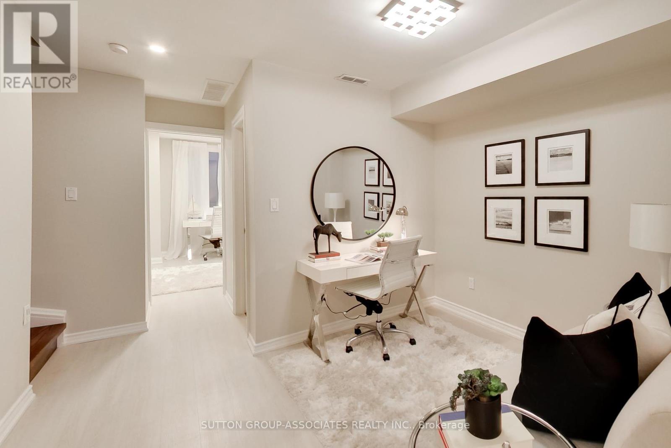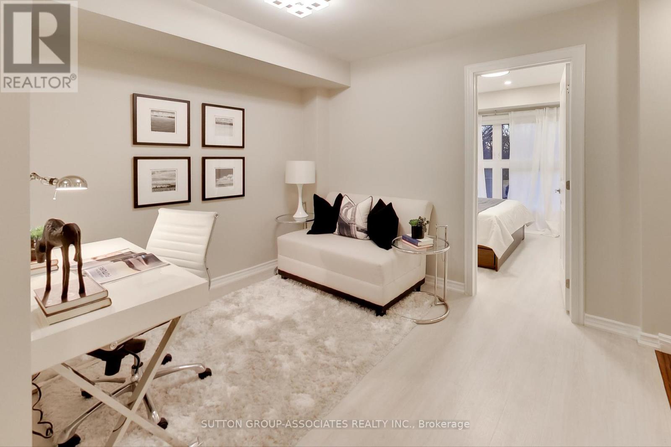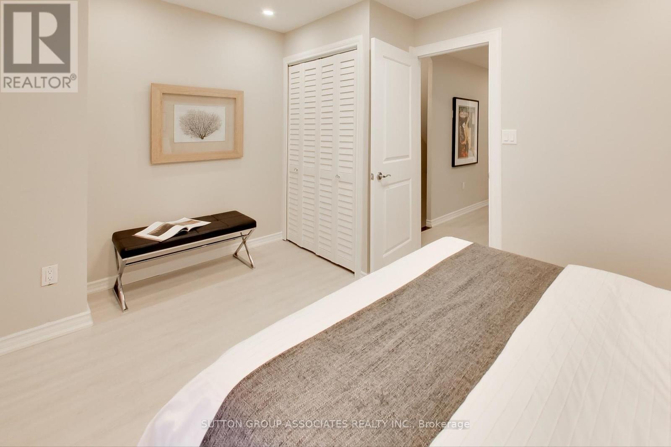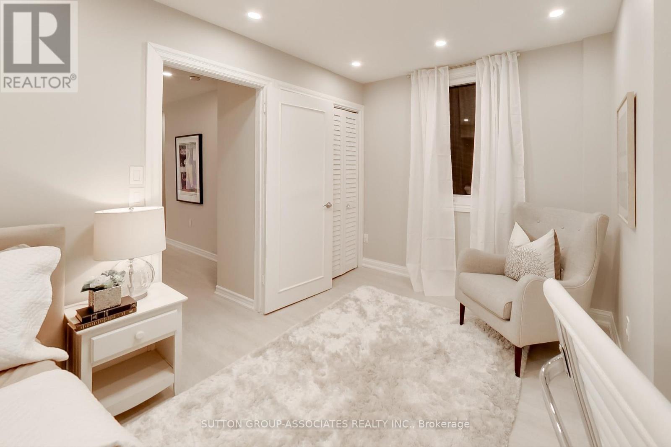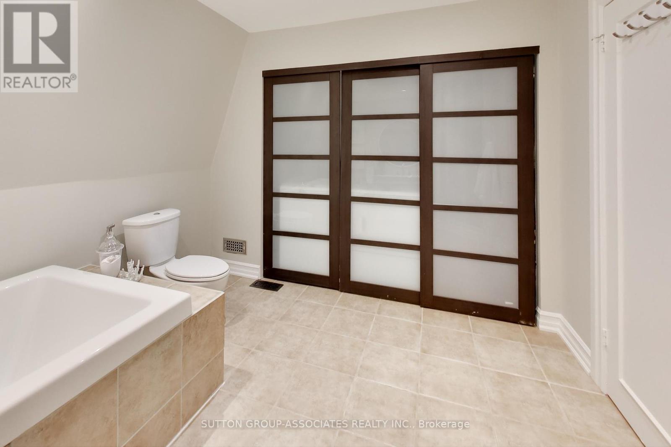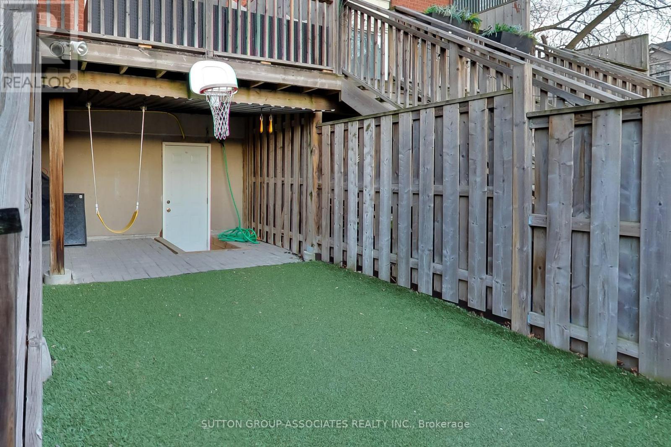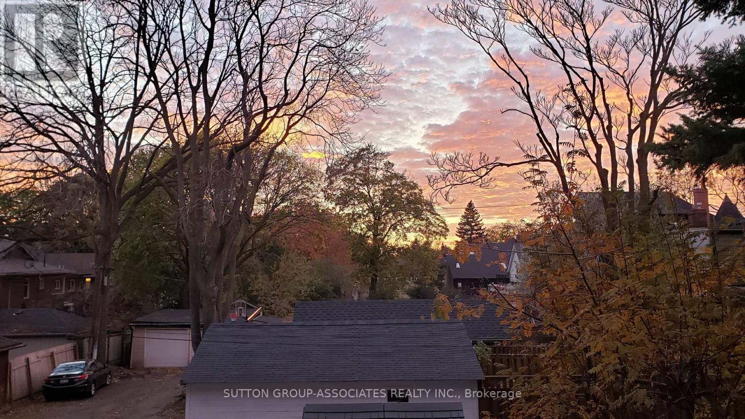#8 -1356 Bathurst St Toronto, Ontario M5R 3H7
$1,399,000Maintenance,
$989.47 Monthly
Maintenance,
$989.47 MonthlyListing ID: #C8051486
Property Summary
| MLS® Number | C8051486 |
| Property Type | Single Family |
| Community Name | Wychwood |
| Parking Space Total | 1 |
Property Description
Carefree New York style courtyard townhouse, tucked away in an enclave of ten private townhouses offers a serene environment with panoramic vistas overlooking Wychwood Pk. Glorious light streams thru its west facing exposure and shines a light on the custom-designed U-shaped kitchen making food preparation a breeze. The combined living/dining room is delightful and features a cozy gas fireplace that leads to a large terrace and yard for outdoor entertaining. Large bedrooms, bonus open office space & third floor primary bedroom retreat with a walk-in closet, an oversized bathroom, a Juliet balcony and the convenience of laundry facilities. Easy access to the garage directly beneath your unit will certainly make winters more tolerable. Five-minute walk to both the subway and Loblaws, makes commuting and grocery shopping effortless or grab some prepared comfort foods at Urban Fare just steps away. Engage with the community at Wychwood Barns, the Saturday Farmer's Market or Hillcrest PS.**** EXTRAS **** Large soaker ensuite tub, Hot water tank owned, smart thermostat, light switches & lock. (id:47243)
Broker:
Josie Stern
(Salesperson),
Sutton Group-Associates Realty Inc.
Broker:
Valerie Benchitrit
(Salesperson),
Sutton Group-Associates Realty Inc.
Building
| Bathroom Total | 2 |
| Bedrooms Above Ground | 3 |
| Bedrooms Below Ground | 1 |
| Bedrooms Total | 4 |
| Amenities | Storage - Locker |
| Cooling Type | Central Air Conditioning |
| Exterior Finish | Brick |
| Fireplace Present | Yes |
| Heating Fuel | Natural Gas |
| Heating Type | Forced Air |
| Stories Total | 3 |
| Type | Row / Townhouse |
Parking
| Garage |
Land
| Acreage | No |
Rooms
| Level | Type | Length | Width | Dimensions |
|---|---|---|---|---|
| Second Level | Bedroom 2 | 4.27 m | 2.95 m | 4.27 m x 2.95 m |
| Second Level | Bedroom 3 | 4.17 m | 3.25 m | 4.17 m x 3.25 m |
| Second Level | Den | 3.3 m | 2.67 m | 3.3 m x 2.67 m |
| Third Level | Primary Bedroom | 4.7 m | 3.25 m | 4.7 m x 3.25 m |
| Main Level | Living Room | 6.55 m | 4.27 m | 6.55 m x 4.27 m |
| Main Level | Dining Room | 6.55 m | 4.27 m | 6.55 m x 4.27 m |
| Main Level | Kitchen | 3.18 m | 2.26 m | 3.18 m x 2.26 m |
https://www.realtor.ca/real-estate/26490026/8-1356-bathurst-st-toronto-wychwood

Mortgage Calculator
Below is a mortgage calculate to give you an idea what your monthly mortgage payment will look like.
Core Values
My core values enable me to deliver exceptional customer service that leaves an impression on clients.

