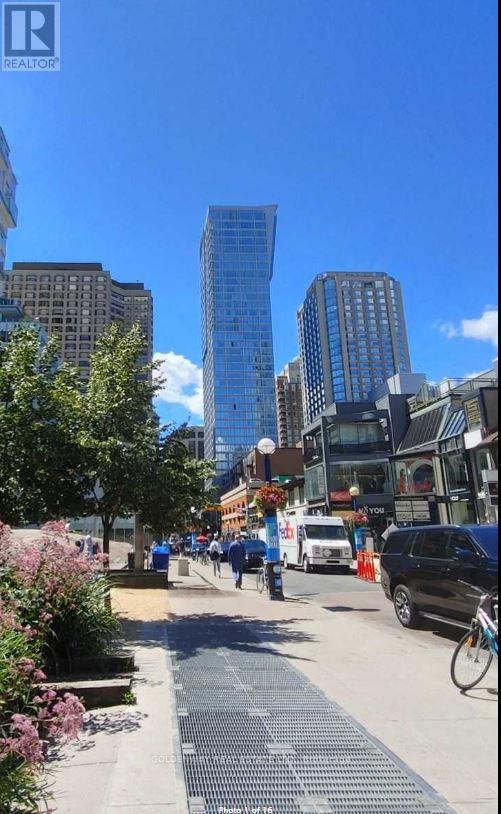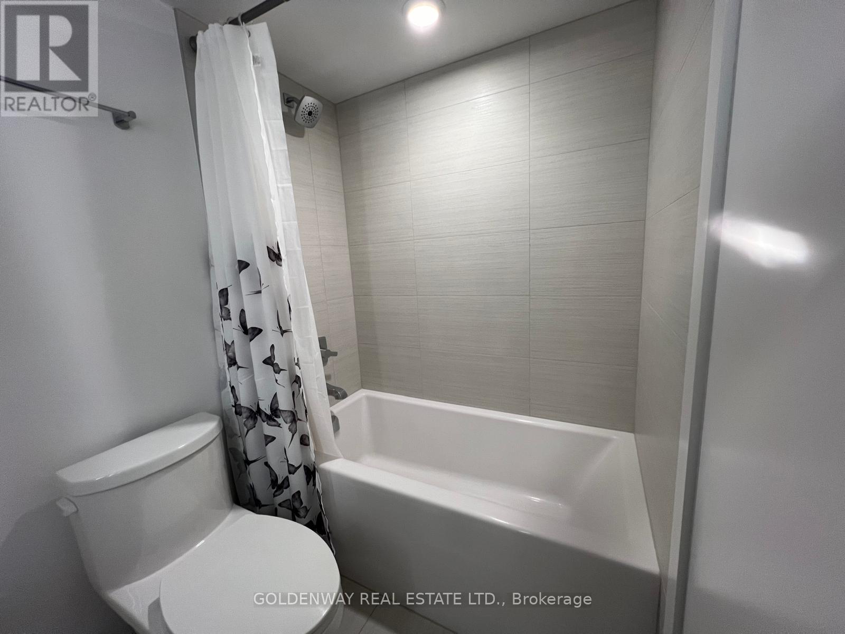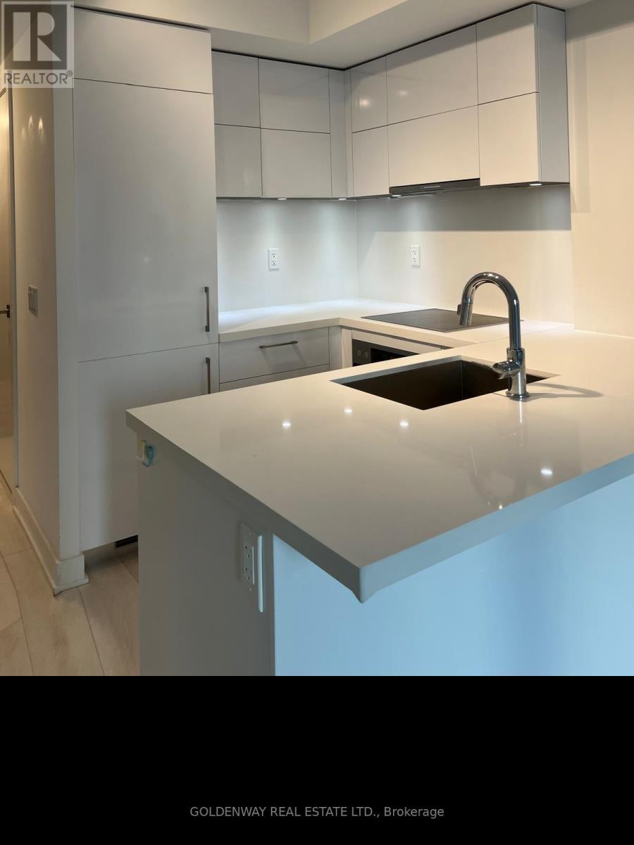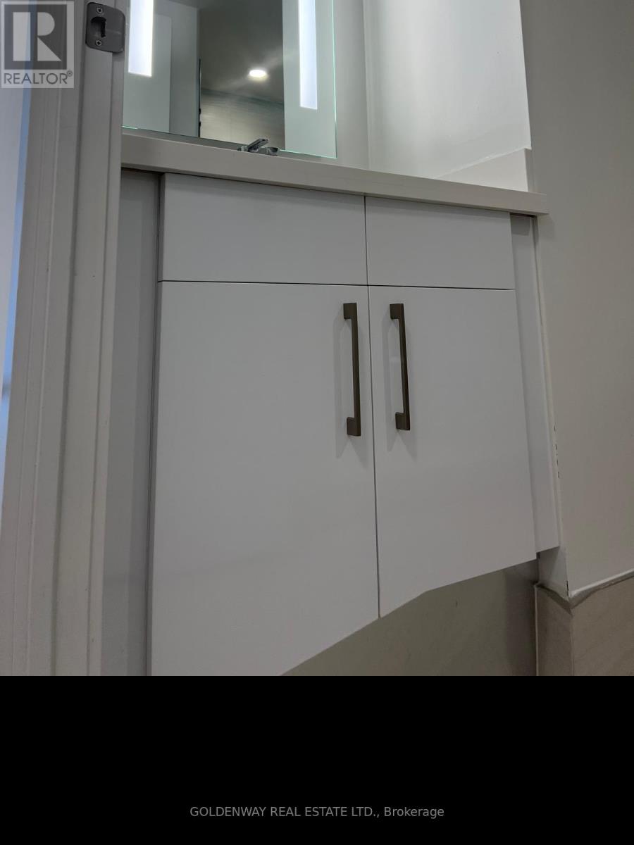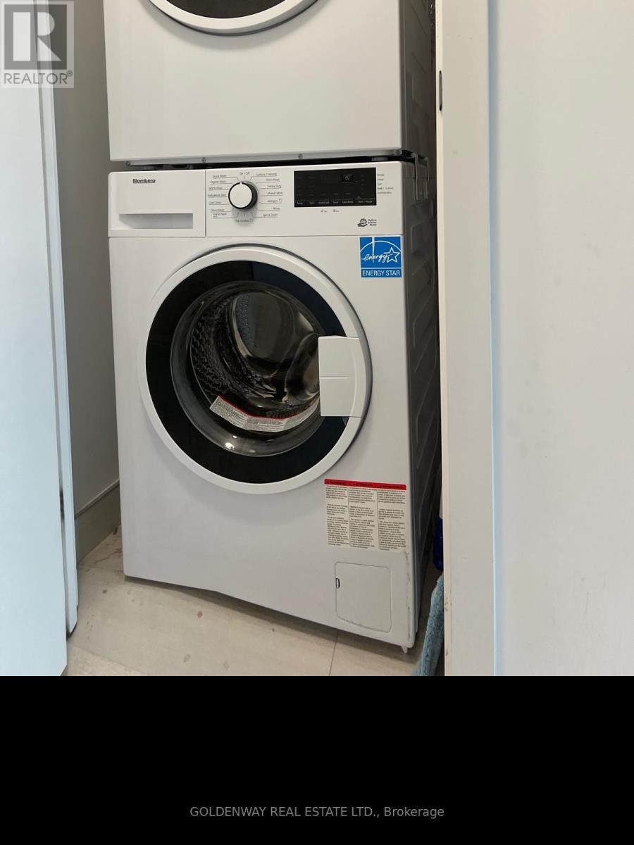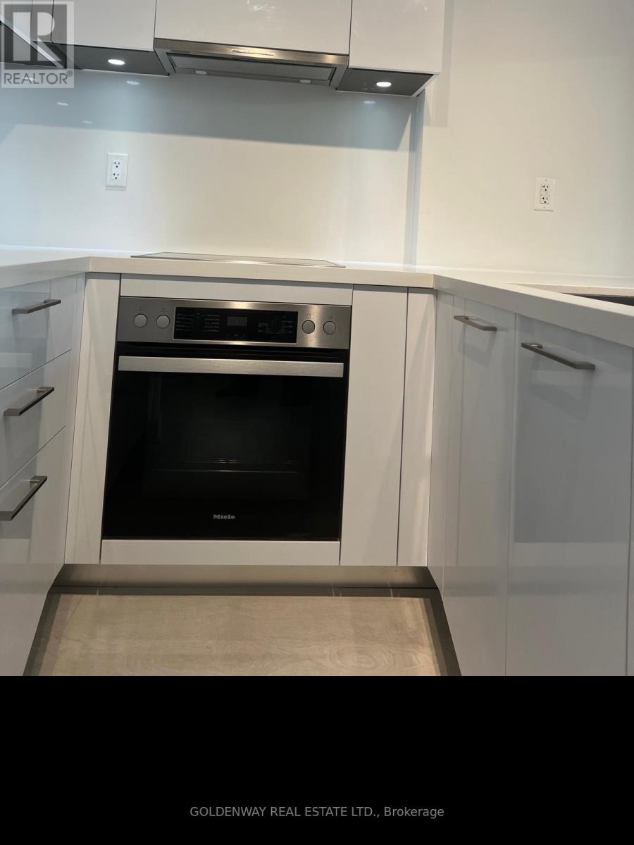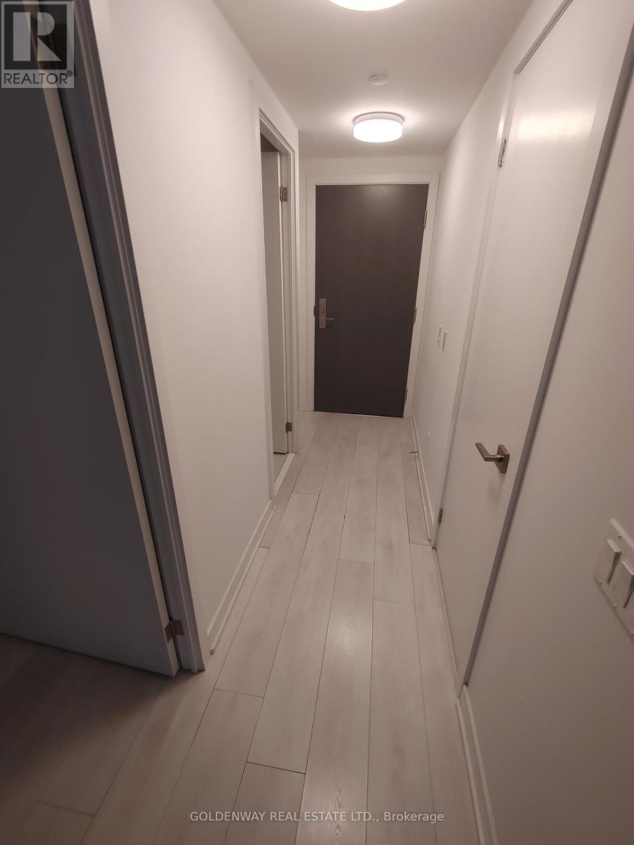#710 -188 Cumberland St Toronto, Ontario M5R 0B6
$1,249,900Maintenance,
$1,463.95 Monthly
Maintenance,
$1,463.95 MonthlyListing ID: #C8279400
Property Summary
| MLS® Number | C8279400 |
| Property Type | Single Family |
| Community Name | Annex |
| Amenities Near By | Hospital, Park, Public Transit, Schools |
| Features | Balcony |
| Parking Space Total | 1 |
| Pool Type | Indoor Pool |
Property Description
Prestigious Cumberland Tower in Bloor-Yorkville Neighbourhood. Enjoy Toronto's Premium Living & Entertainment Area. Sun Filled Corner Suite with Functional 2 Split Bedroom Layout plus Separate Den. Master Bedroom with Walk-in Closet, Facing South West and Enjoy Sunset in the Master Bdrm, Luxurious Kitchen with Integrate Appliances, Stone Counter & Breakfast Bar. World Class Five Star Living & Steps to the Best Restaurants, Cafes & Bars, U of T, Queen's Park, Luxury Shops, ROM and TTC Subway at Doorstep. High Ceiling, Modern Kitchen, Nice and Clean, Laminate Floors, Open Kitchen, Spacious Living and Dining Room. Floor to Ceiling Windows, Juliet Balcony, Great Recreational Amenities with Indoor Pool and Gym. **** EXTRAS **** Brand Name Appliances, Integrated Kitchen, Cook Top, Built-In Oven, Front Load Washer & Dryer. Laminate Floors, Existing Window Coverings & Light Fixtures. Locker & Parking. (id:47243)
Broker:
Herbert Chi Chong
(Salesperson),
Goldenway Real Estate Ltd.
Building
| Bathroom Total | 2 |
| Bedrooms Above Ground | 2 |
| Bedrooms Below Ground | 1 |
| Bedrooms Total | 3 |
| Amenities | Storage - Locker, Security/concierge, Exercise Centre |
| Cooling Type | Central Air Conditioning |
| Exterior Finish | Brick |
| Heating Fuel | Natural Gas |
| Heating Type | Forced Air |
| Type | Apartment |
Land
| Acreage | No |
| Land Amenities | Hospital, Park, Public Transit, Schools |
Rooms
| Level | Type | Length | Width | Dimensions |
|---|---|---|---|---|
| Flat | Living Room | 6.4 m | 3.81 m | 6.4 m x 3.81 m |
| Flat | Dining Room | 6.4 m | 3.81 m | 6.4 m x 3.81 m |
| Flat | Kitchen | 2.74 m | 2.44 m | 2.74 m x 2.44 m |
| Flat | Primary Bedroom | 3.81 m | 3.71 m | 3.81 m x 3.71 m |
| Flat | Bedroom 2 | 2.79 m | 2.64 m | 2.79 m x 2.64 m |
| Flat | Den | 2.13 m | 1.7 m | 2.13 m x 1.7 m |
https://www.realtor.ca/real-estate/26814579/710-188-cumberland-st-toronto-annex

Mortgage Calculator
Below is a mortgage calculate to give you an idea what your monthly mortgage payment will look like.
Core Values
My core values enable me to deliver exceptional customer service that leaves an impression on clients.
![]()

