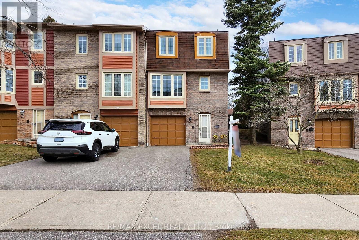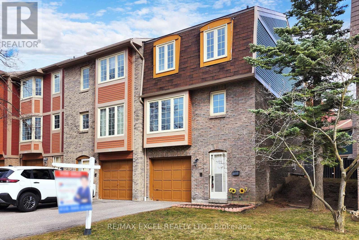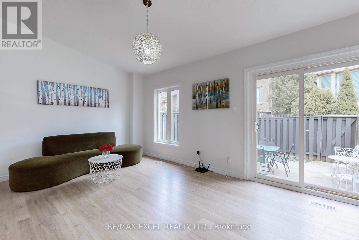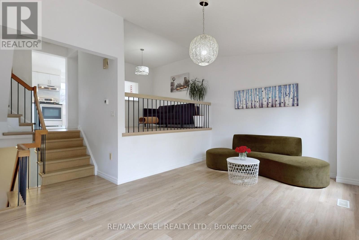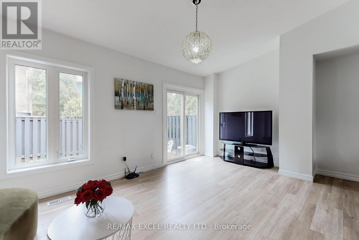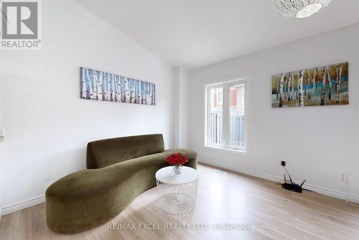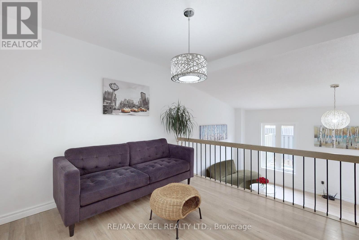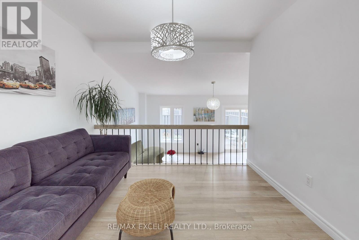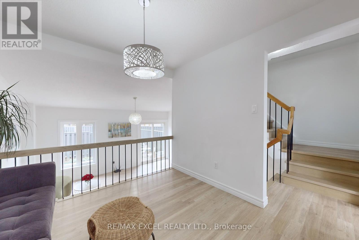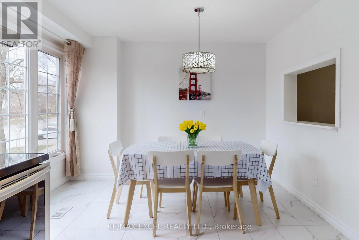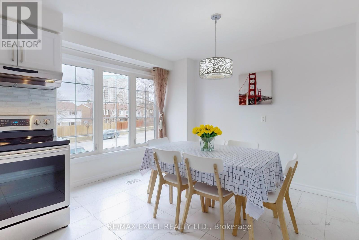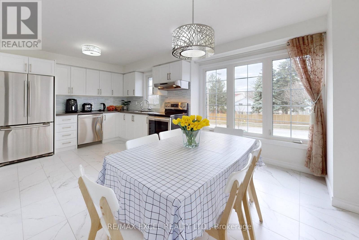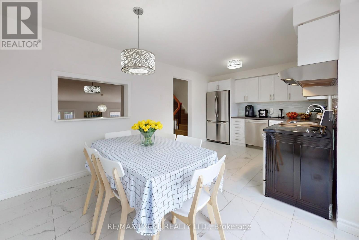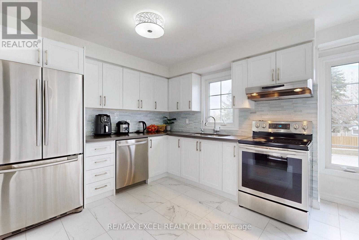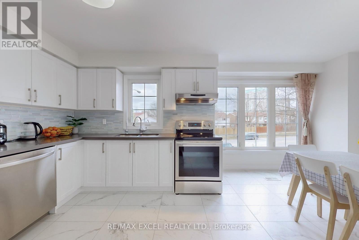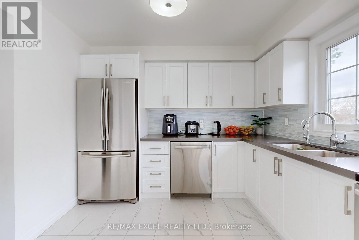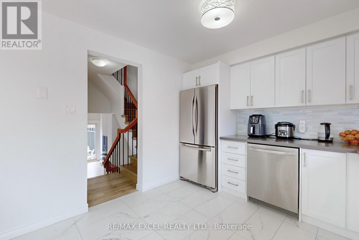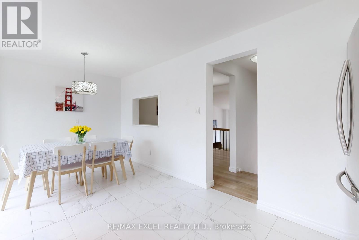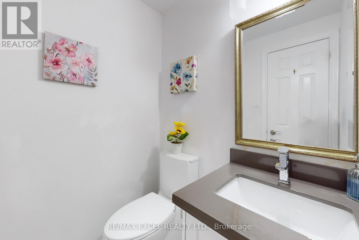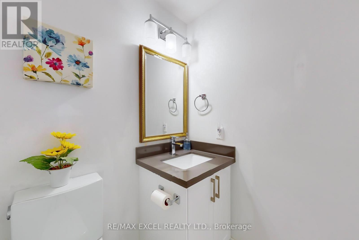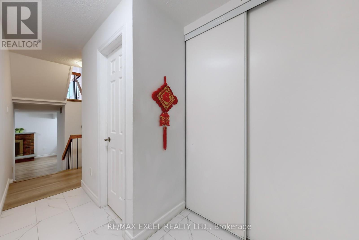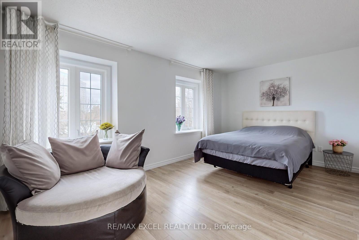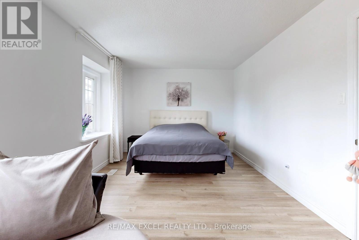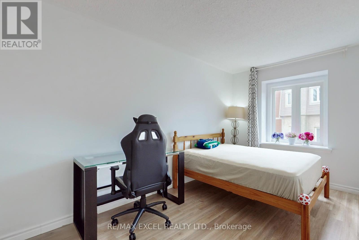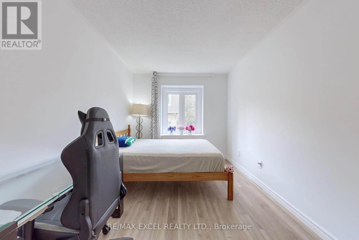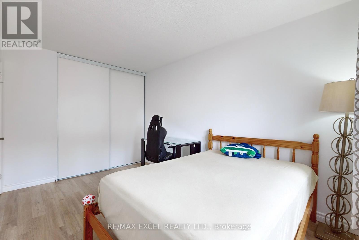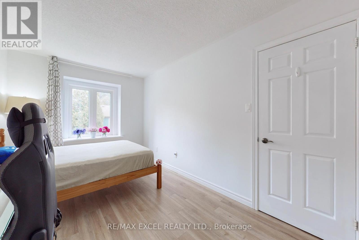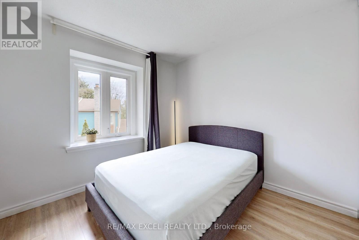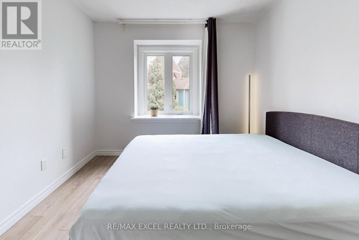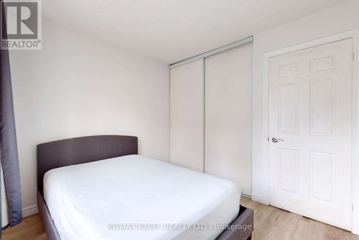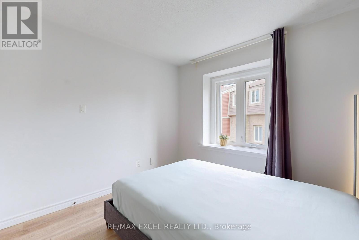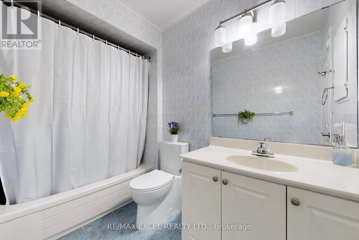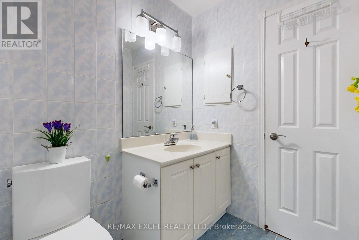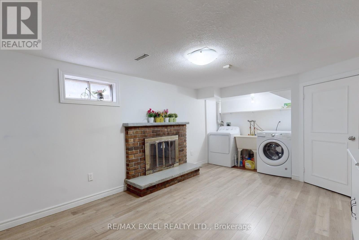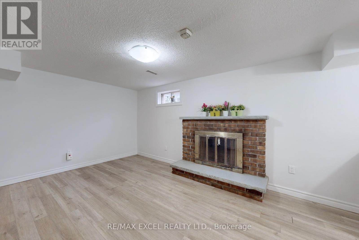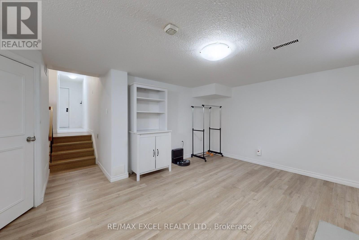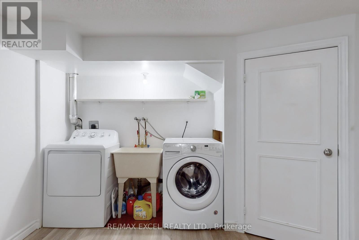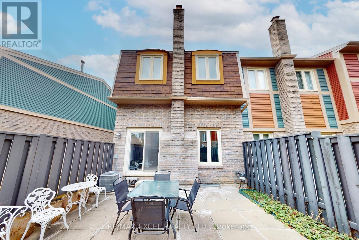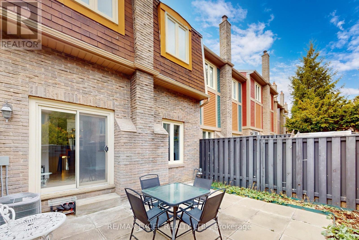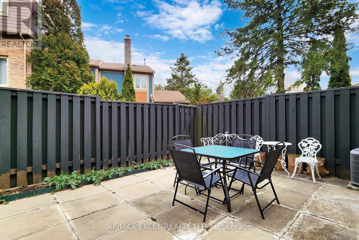566 Sandhurst Circ Toronto, Ontario M1S 4J6
$959,999Maintenance,
$561.25 Monthly
Maintenance,
$561.25 MonthlyListing ID: #E8183370
Property Summary
| MLS® Number | E8183370 |
| Property Type | Single Family |
| Community Name | Agincourt North |
| Parking Space Total | 2 |
Property Description
* Bright & Spacious 3 Brs Townhouse In Prime High Demand Agincourt Location! ***End Unit!!!Perfect For The Growing Family.Move-In Ready!* High Cathedral Ceiling In Living Room With Large Windows Providing Lots Of Natural Sun Light ,Create A Spacious And Well-Lit Ambience,And The Walkout To The Garden Backyard Offers A Perfect Retreat ** Formal Dining Area Over Looking Living Room.Modern Kitchen & S/S Appliances/Custom Backsplash & Eat-In Kitchen.Large Bedrooms Incl. Big Closets.Fully Fenced Backyard Awning For Great Summer Outdoor! Spacious Driveway! Professional Fjnished Basement.Enjoy Peace Of Mind Knowing That The Property Is Well-Maintained And Equipped With Modern Features.Minutes To Ttc, Go Train Station, Library,Medical Centre , Restaurants,Parks ,Schools, Grocery Stores ,Mall... **** EXTRAS **** Existing S/S Fridge, S/S Stove, S/S Rangehood,S/S Dishwasher.. Washer and Dryer. All Existing Window Coverings,Elfs,Low Maintenance fee (id:47243)
Broker:
Serena Wu
(Broker),
RE/MAX Excel Realty Ltd.
Broker:
Thomas Tao
(Broker),
RE/MAX Excel Realty Ltd.
Building
| Bathroom Total | 2 |
| Bedrooms Above Ground | 3 |
| Bedrooms Total | 3 |
| Basement Development | Finished |
| Basement Type | N/a (finished) |
| Cooling Type | Central Air Conditioning |
| Exterior Finish | Brick |
| Fireplace Present | Yes |
| Heating Fuel | Natural Gas |
| Heating Type | Forced Air |
| Stories Total | 2 |
| Type | Row / Townhouse |
Parking
| Garage |
Land
| Acreage | No |
Rooms
| Level | Type | Length | Width | Dimensions |
|---|---|---|---|---|
| Second Level | Primary Bedroom | 4.96 m | 3.16 m | 4.96 m x 3.16 m |
| Second Level | Bedroom 2 | 4.15 m | 2.69 m | 4.15 m x 2.69 m |
| Second Level | Bedroom 3 | 2.88 m | 2.85 m | 2.88 m x 2.85 m |
| Lower Level | Recreational, Games Room | 5.42 m | 3.34 m | 5.42 m x 3.34 m |
| Main Level | Living Room | 5.5 m | 3.38 m | 5.5 m x 3.38 m |
| Upper Level | Dining Room | 3.03 m | 2.93 m | 3.03 m x 2.93 m |
| Upper Level | Kitchen | 5.56 m | 3.5 m | 5.56 m x 3.5 m |
| Upper Level | Eating Area | Measurements not available |
https://www.realtor.ca/real-estate/26683634/566-sandhurst-circ-toronto-agincourt-north

Mortgage Calculator
Below is a mortgage calculate to give you an idea what your monthly mortgage payment will look like.
Core Values
My core values enable me to deliver exceptional customer service that leaves an impression on clients.

