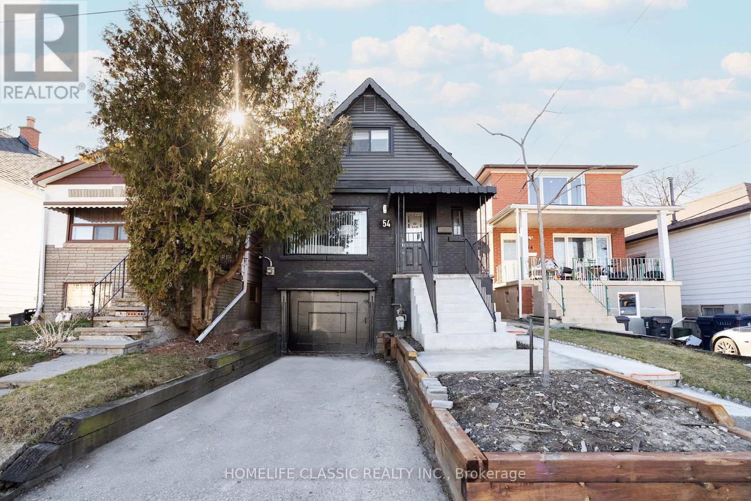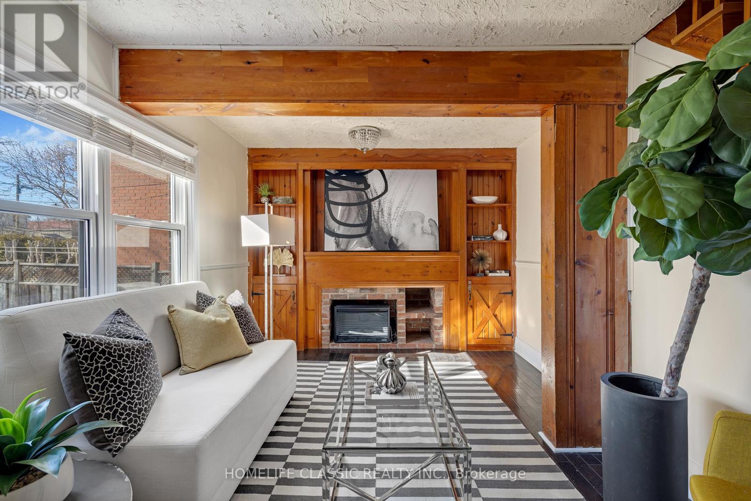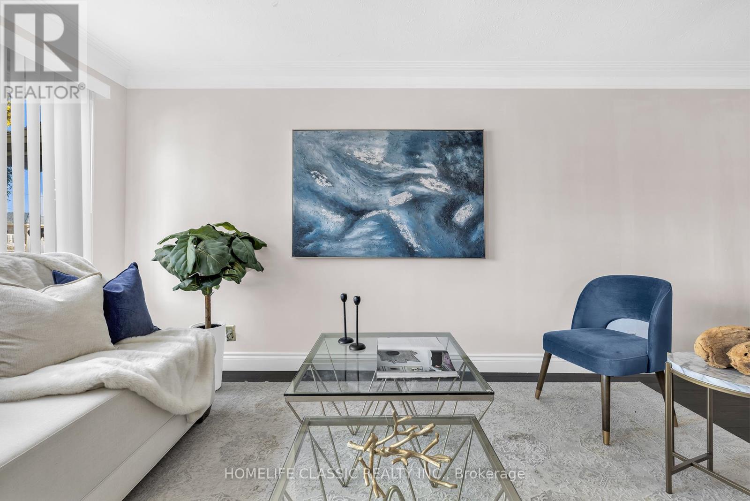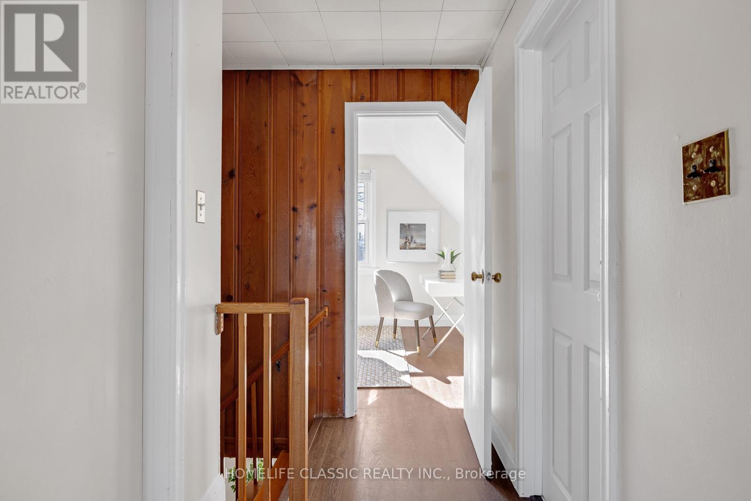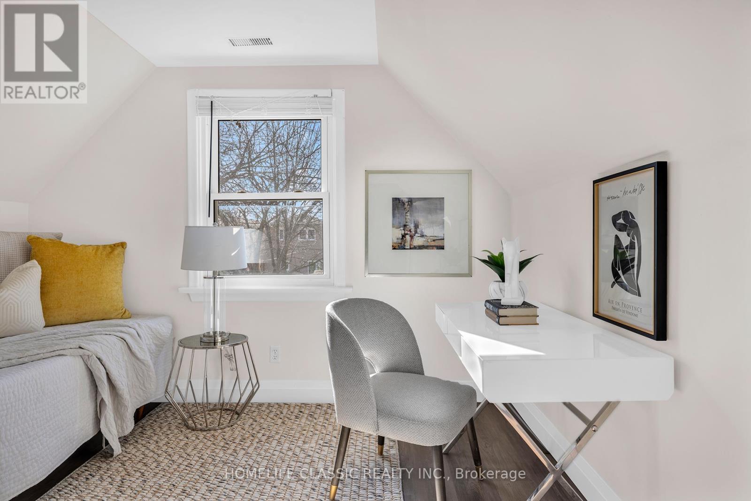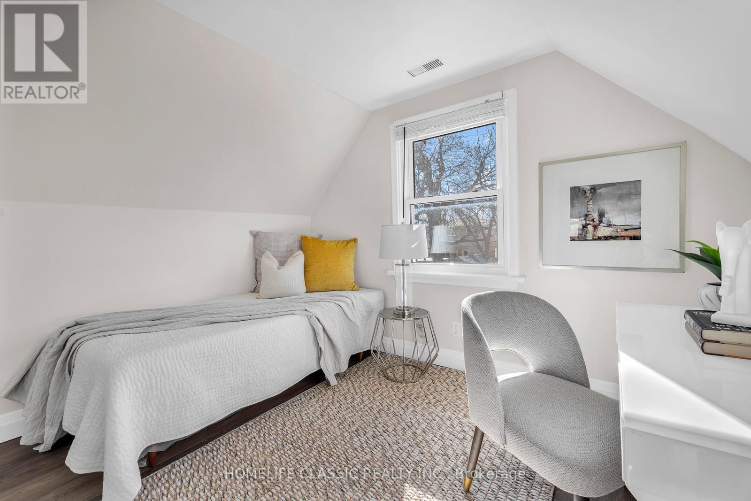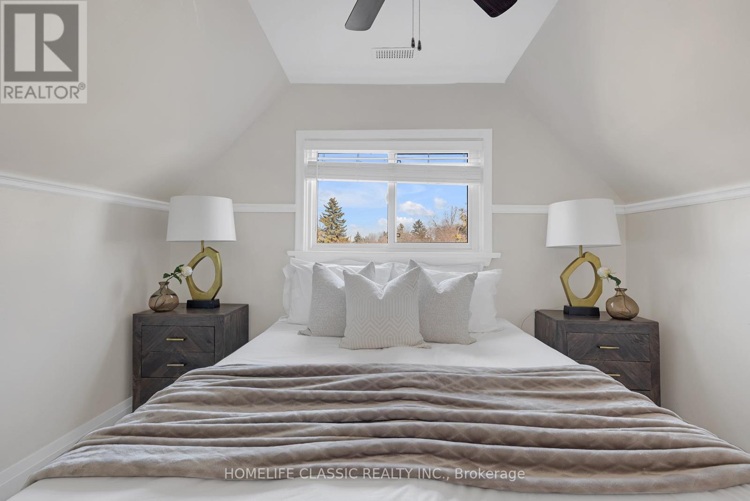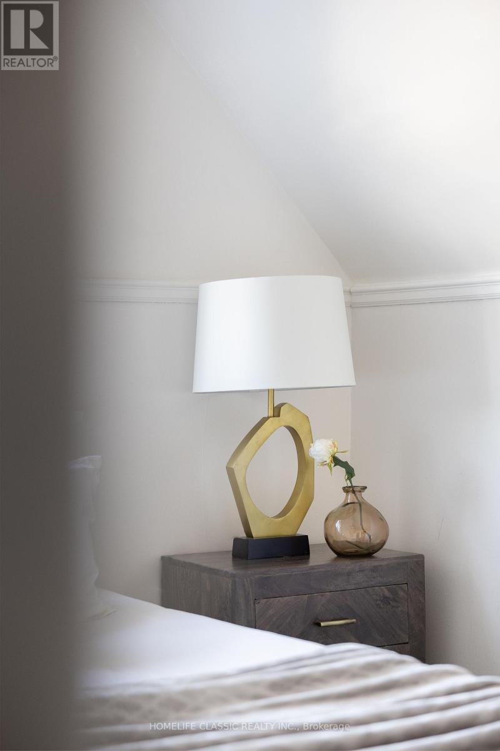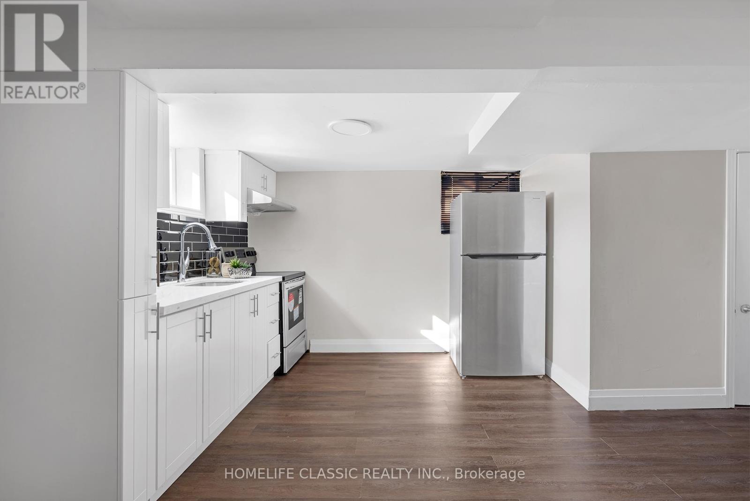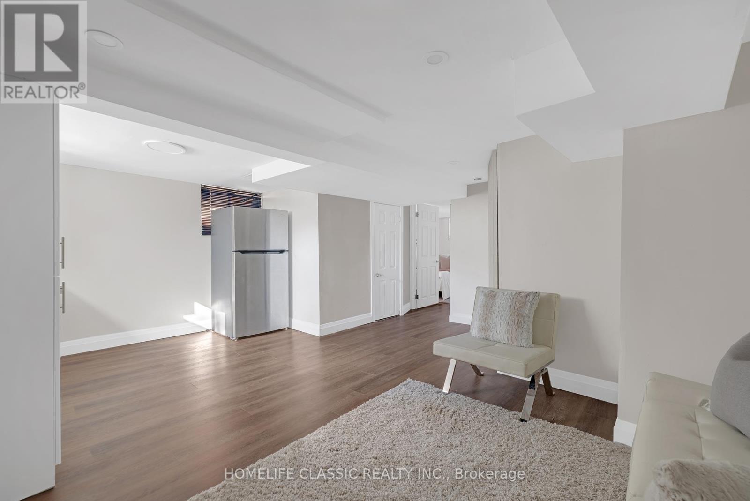54 S Woodrow Blvd Toronto, Ontario M1N 3L6
$1,098,000
Listing ID: #E8128996
Property Summary
| MLS® Number | E8128996 |
| Property Type | Single Family |
| Community Name | Birchcliffe-Cliffside |
| Amenities Near By | Beach, Hospital, Schools |
| Parking Space Total | 3 |
Property Description
Welcome to your dream home in Toronto's Birchcliffe area! This recently renovated detached residence offers 4+1 bedrooms, featuring a brand new 2024-finished basement apartment with new appliances. Ideal for in-laws or rental income. Freshly painted in 2024, the home exudes a crisp ambiance. The stylish kitchen boasts stainless steel appliances and granite countertops, complementing gleaming hardwood floors in the dining and living areas. Convenience is key with two laundry rooms. Luxury extends to the renovated bathrooms, and parking is a breeze with a private driveway and garage. Just 20 minutes from downtown Toronto, this property blends suburban tranquility with urban convenience near Bluffers Park and a golf course. Don't miss this rare opportunity to make this versatile home your own, where modern design meets practical living in one of Toronto's sought-after neighborhoods! **** EXTRAS **** Dishwasher,Refrigerator, Window Coverings, All Electrical Light Fixtures, Main Floor Washer & Dryer And Lower Level Washer & Dryer, Electric Fireplace In Wall Unit In Family Room, A/C (id:47243)
Broker:
Raheel Muhammad Ansari
(Salesperson),
Homelife Classic Realty Inc.
Building
| Bathroom Total | 3 |
| Bedrooms Above Ground | 4 |
| Bedrooms Below Ground | 1 |
| Bedrooms Total | 5 |
| Basement Development | Finished |
| Basement Features | Apartment In Basement, Walk Out |
| Basement Type | N/a (finished) |
| Construction Style Attachment | Detached |
| Cooling Type | Central Air Conditioning |
| Exterior Finish | Brick |
| Fireplace Present | Yes |
| Heating Fuel | Natural Gas |
| Heating Type | Forced Air |
| Stories Total | 2 |
| Type | House |
Parking
| Garage |
Land
| Acreage | No |
| Land Amenities | Beach, Hospital, Schools |
| Size Irregular | 25 X 125 Ft |
| Size Total Text | 25 X 125 Ft |
Rooms
| Level | Type | Length | Width | Dimensions |
|---|---|---|---|---|
| Second Level | Primary Bedroom | Measurements not available | ||
| Second Level | Bedroom 2 | Measurements not available | ||
| Second Level | Bedroom 3 | Measurements not available | ||
| Second Level | Bathroom | Measurements not available | ||
| Second Level | Bedroom 4 | Measurements not available | ||
| Basement | Bedroom 5 | Measurements not available | ||
| Basement | Bathroom | Measurements not available | ||
| Basement | Kitchen | Measurements not available | ||
| Main Level | Living Room | 3.25 m | 7.14 m | 3.25 m x 7.14 m |
| Main Level | Kitchen | 4.6 m | 2.44 m | 4.6 m x 2.44 m |
| Main Level | Family Room | 5.44 m | 3.2 m | 5.44 m x 3.2 m |
| Main Level | Bathroom | Measurements not available |
https://www.realtor.ca/real-estate/26603171/54-s-woodrow-blvd-toronto-birchcliffe-cliffside

Mortgage Calculator
Below is a mortgage calculate to give you an idea what your monthly mortgage payment will look like.
Core Values
My core values enable me to deliver exceptional customer service that leaves an impression on clients.

