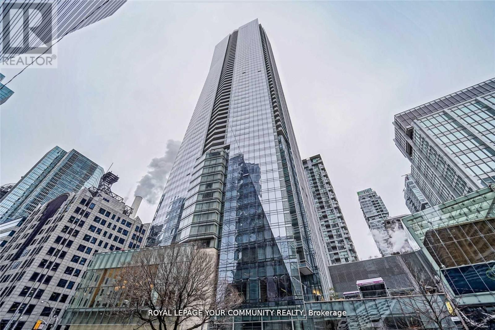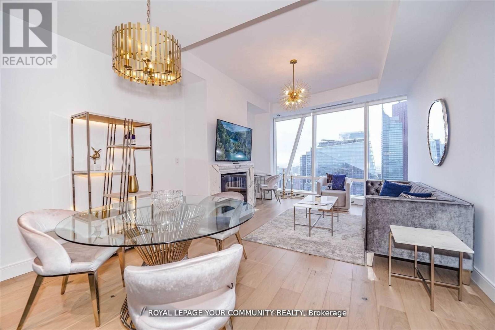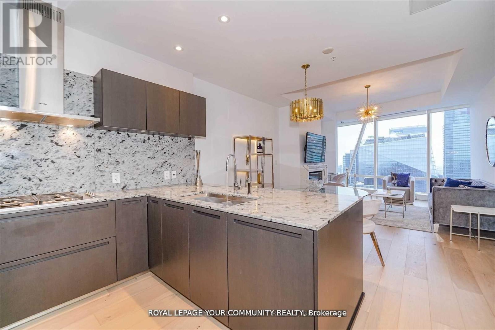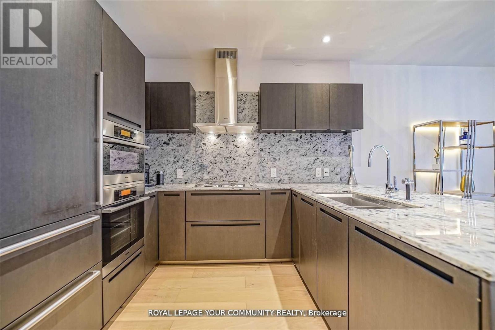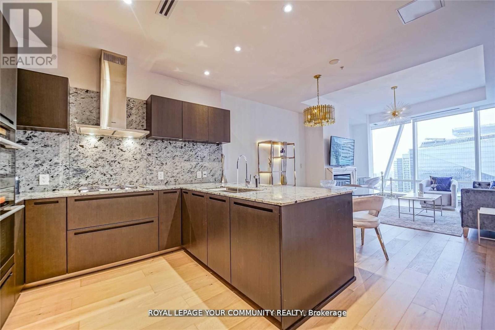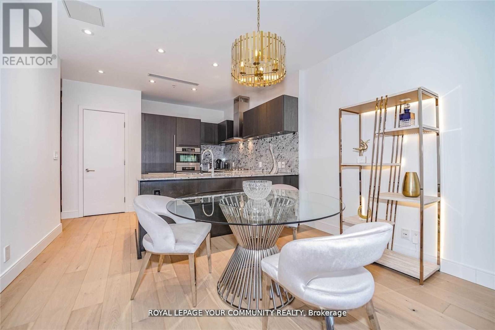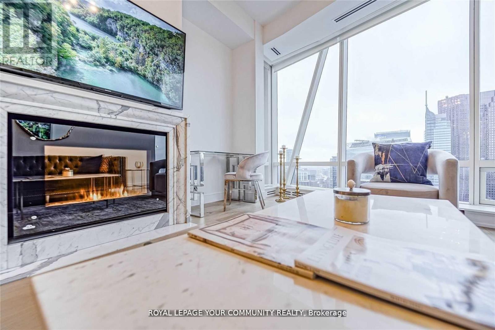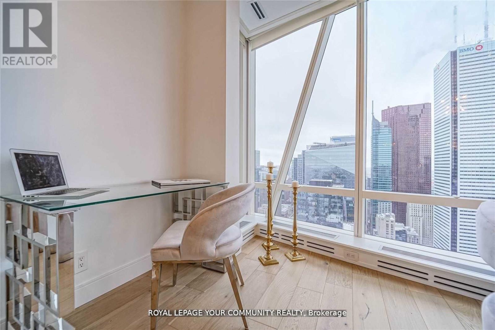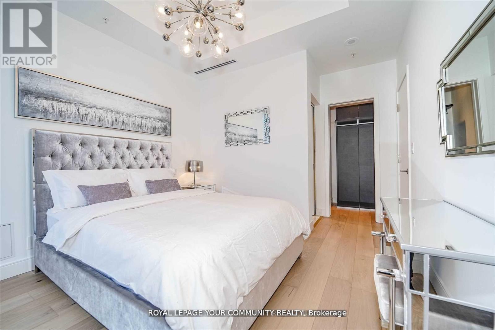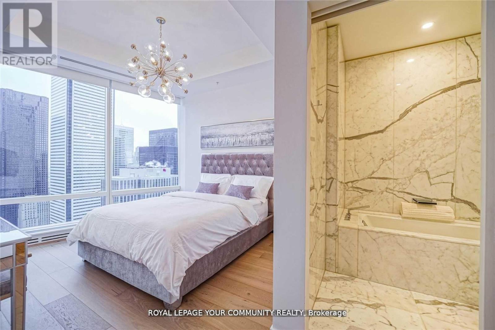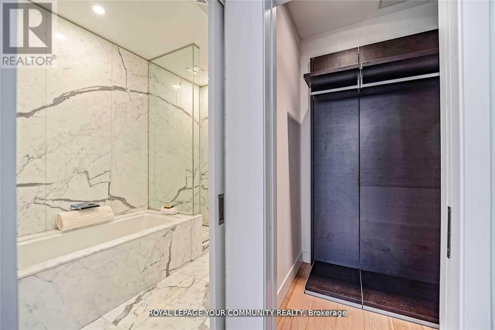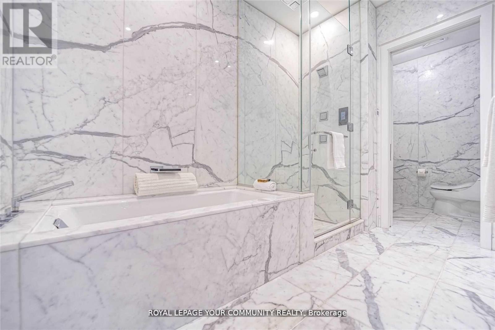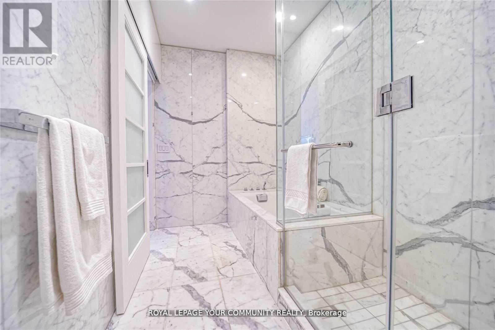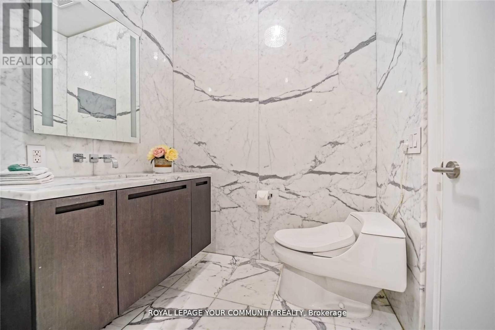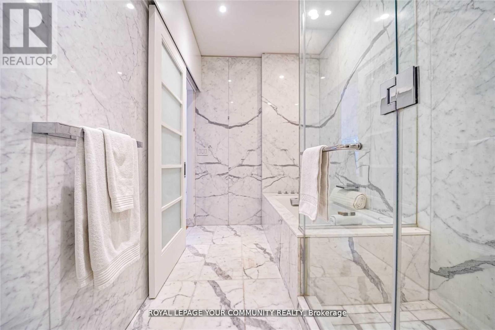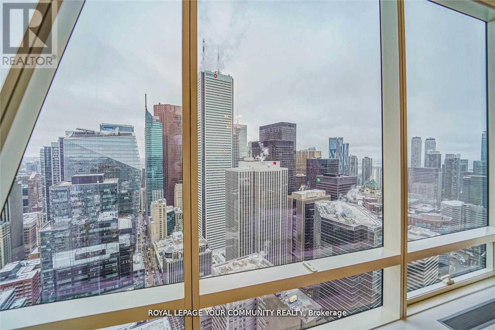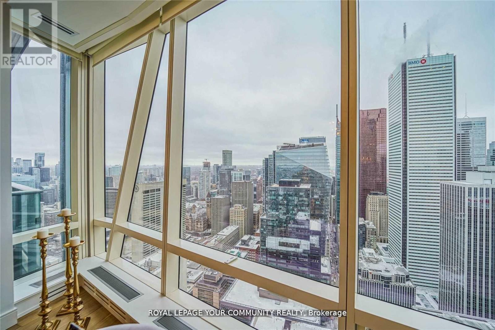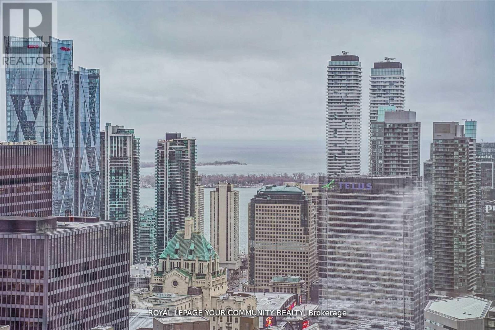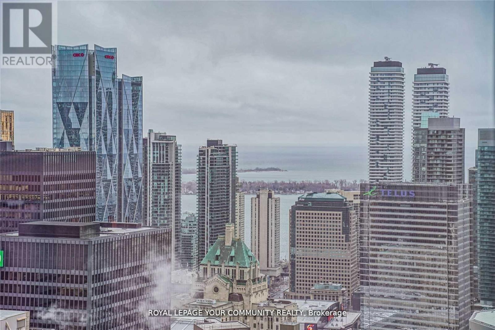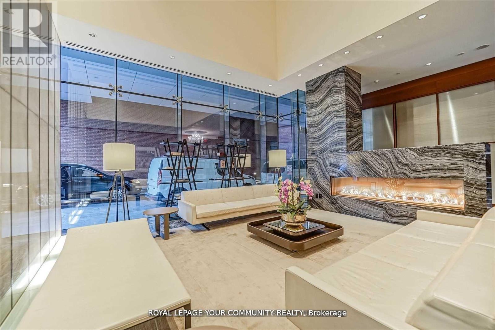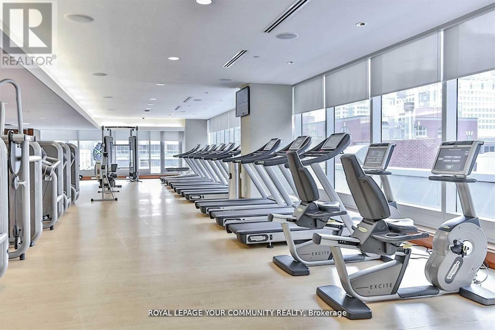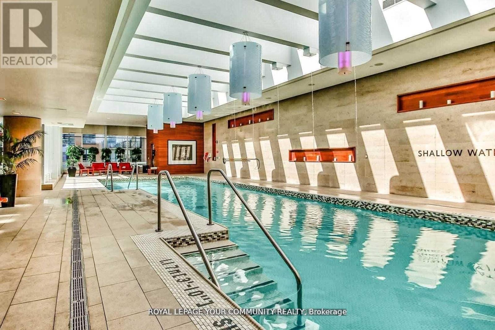#5207 -180 University Ave Toronto, Ontario M5H 0A2
$1,289,000Maintenance,
$1,062.53 Monthly
Maintenance,
$1,062.53 MonthlyListing ID: #C8292754
Property Summary
| MLS® Number | C8292754 |
| Property Type | Single Family |
| Community Name | Bay Street Corridor |
| Amenities Near By | Hospital, Public Transit |
| Parking Space Total | 1 |
| Pool Type | Indoor Pool |
Property Description
Shangri-La Hotel, Residences, A Private Estate Suite, (50th Floor & Above), Breathtaking View Of Downtown Toronto 's Skyline & The Lake, 10'Ft. Ceilings. Renovated Unit (New quality wood Flooring, Base Boards, Paint, Designer Lights. etc...) Open Concept Kit. W/Granite Tops & Breakfast bar. Automatic Window Shades, Fireplace, ""Miele"" European Appliances. Free Valet Parking Included, Guest Parking, Hotel Room Service/ House Keeping , Use of Hotel Amenities: Spa, Gym, Indoor Pool, Hot Tub, Steam Rm. Near Theaters, Restaurants, Shopping. Spacious Floor Plan. New hallway carpets & wallpapers , electric fireplace, marble bathroom walls & floors. Large storage locker is behind the wide parking spot! (id:47243)
Broker:
Amir Jafari
(Salesperson),
Royal LePage Your Community Realty
Building
| Bathroom Total | 1 |
| Bedrooms Above Ground | 1 |
| Bedrooms Total | 1 |
| Amenities | Storage - Locker, Car Wash, Security/concierge, Sauna, Exercise Centre |
| Fireplace Present | Yes |
| Heating Fuel | Natural Gas |
| Heating Type | Forced Air |
| Type | Apartment |
Land
| Acreage | No |
| Land Amenities | Hospital, Public Transit |
Rooms
| Level | Type | Length | Width | Dimensions |
|---|---|---|---|---|
| Main Level | Living Room | 6.7 m | 3.1 m | 6.7 m x 3.1 m |
| Main Level | Dining Room | 6.7 m | 3.1 m | 6.7 m x 3.1 m |
| Main Level | Kitchen | 3.2 m | 2.75 m | 3.2 m x 2.75 m |
| Main Level | Primary Bedroom | 4.65 m | 3.35 m | 4.65 m x 3.35 m |
| Main Level | Bathroom | 5.18 m | 1.98 m | 5.18 m x 1.98 m |
https://www.realtor.ca/real-estate/26827127/5207-180-university-ave-toronto-bay-street-corridor

Mortgage Calculator
Below is a mortgage calculate to give you an idea what your monthly mortgage payment will look like.
Core Values
My core values enable me to deliver exceptional customer service that leaves an impression on clients.

