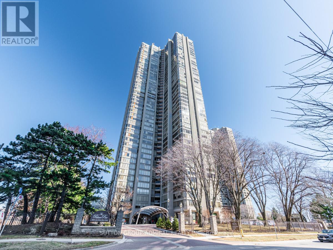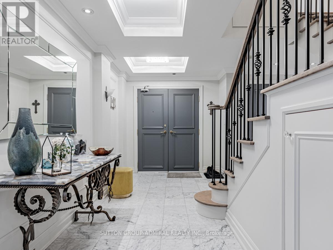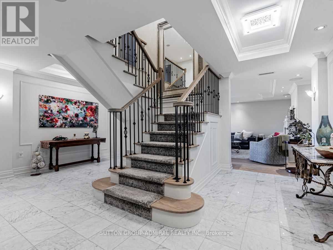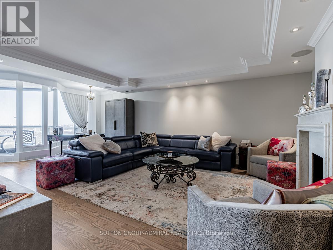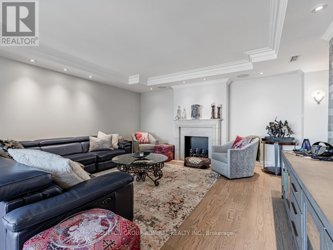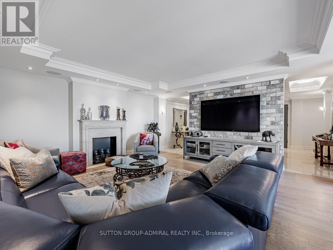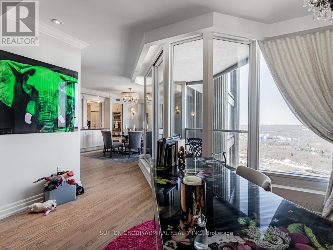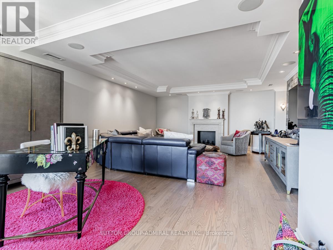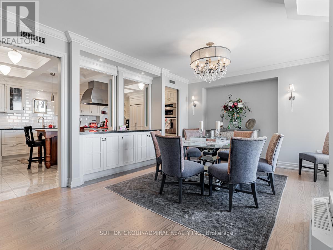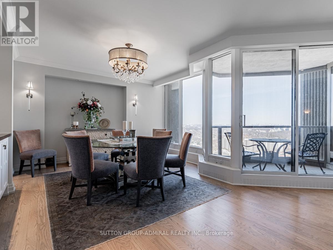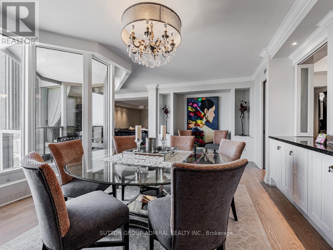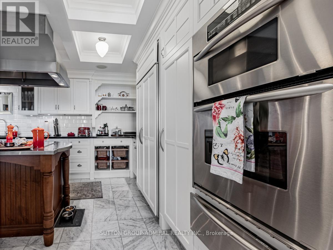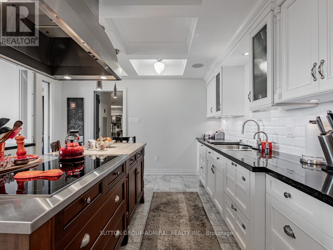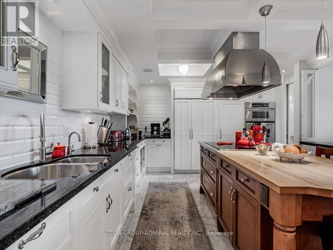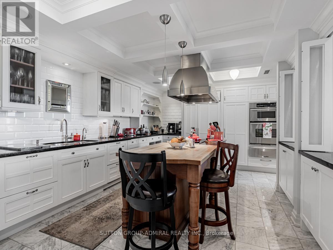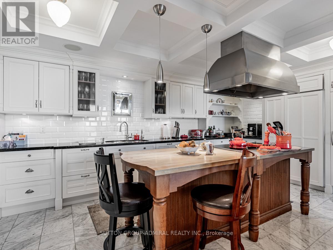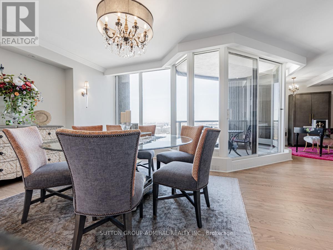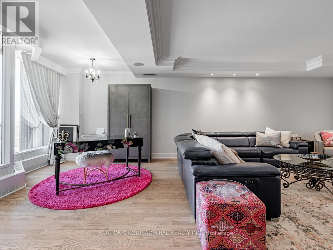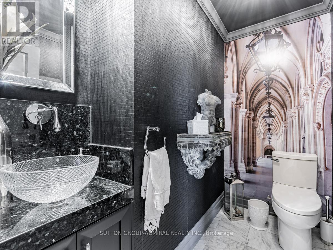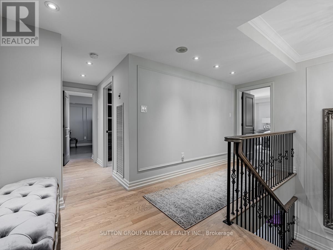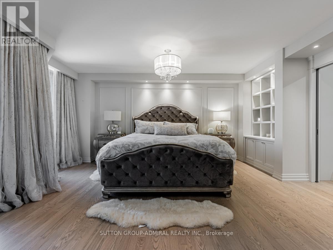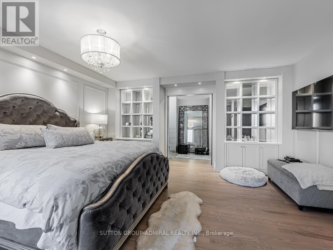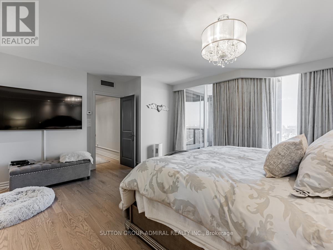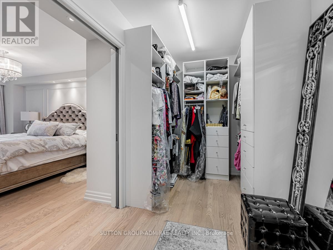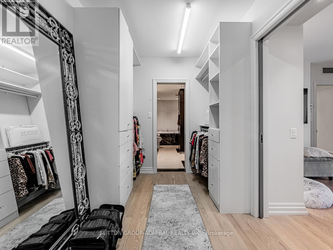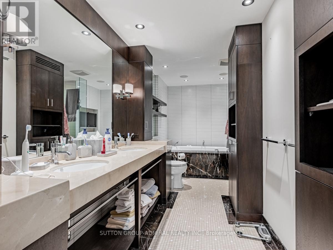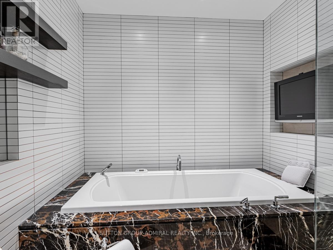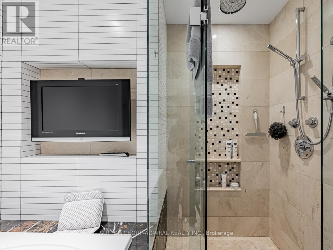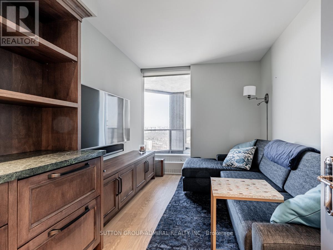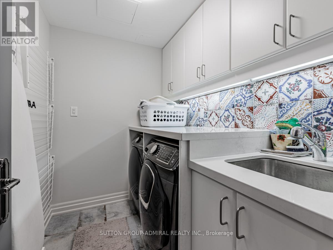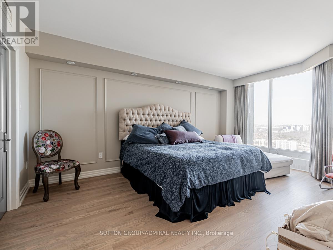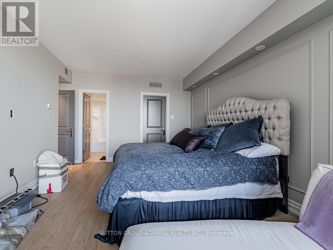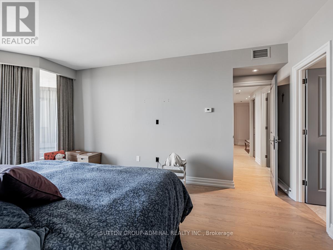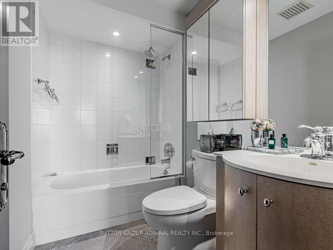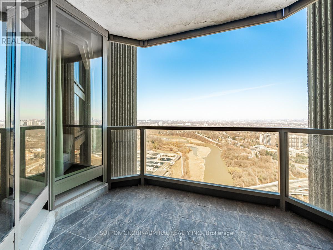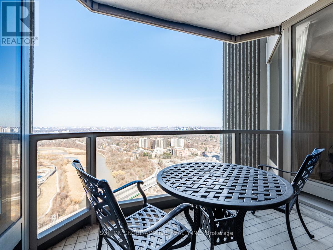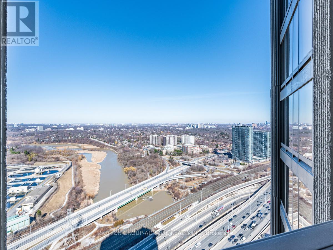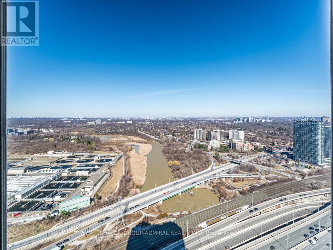#4304 -2045 Lake Shore Blvd W Toronto, Ontario M8V 2Z6
$1,688,000Maintenance,
$3,068.51 Monthly
Maintenance,
$3,068.51 MonthlyListing ID: #W8290766
Property Summary
| MLS® Number | W8290766 |
| Property Type | Single Family |
| Community Name | Mimico |
| Amenities Near By | Hospital, Marina, Place Of Worship, Public Transit |
| Features | Balcony |
| Parking Space Total | 2 |
| Pool Type | Indoor Pool |
| Structure | Squash & Raquet Court, Tennis Court |
| Water Front Type | Waterfront |
Property Description
Indulge in the ultimate luxury living experience within this magnificent 2,750 square foot, two-storey suite crafted by Incredible Design And Interiors. Meticulously designed to blend functionality with timeless sophistication, this residence caters perfectly to families or professional couples seeking a classic yet refined living environment. Enter through the opulent Michael-Angelo Marble Foyer, guiding you into the heart of the home - a breathtaking chef's kitchen equipped with top-of-the-line appliances and a convenient breakfast bar. Host elegant gatherings in the expansive dining room with terrace access, or relax in the inviting living room featuring a bespoke marble fireplace, setting the stage for an unparalleled atmosphere of luxury. 24 H Concierge, In-House Restaurant, Sky Club/Party Room, Store, Shuttle Bus, Valet Service, Visitor Parking, Gym, Squash Court, Yoga Studio, Saltwater Pool, Hot Tub, Tennis, 6 Gas Bbqs, Picnic Tables, 5 Guest Suites, Bike Room, And Car Wash. **** EXTRAS **** Luxury S/S Appliances, Sub Zero Fridge, Stove, Microwave, B/I Dishwasher, Washer/Dryer. All Inclusive Maintenance Covering Cable And Internet Services, Heat, Hydro, Water & Tons Of Amenities. (id:47243)
Broker:
Danielle Levy
(Salesperson),
Rare Real Estate
Building
| Bathroom Total | 3 |
| Bedrooms Above Ground | 3 |
| Bedrooms Total | 3 |
| Amenities | Storage - Locker, Security/concierge, Exercise Centre |
| Cooling Type | Central Air Conditioning |
| Exterior Finish | Brick |
| Heating Fuel | Natural Gas |
| Heating Type | Hot Water Radiator Heat |
| Stories Total | 2 |
| Type | Apartment |
Land
| Acreage | No |
| Land Amenities | Hospital, Marina, Place Of Worship, Public Transit |
Rooms
| Level | Type | Length | Width | Dimensions |
|---|---|---|---|---|
| Second Level | Primary Bedroom | 5.33 m | 4.95 m | 5.33 m x 4.95 m |
| Second Level | Bedroom 2 | 5.59 m | 3.61 m | 5.59 m x 3.61 m |
| Second Level | Bedroom 3 | 3.99 m | 2.82 m | 3.99 m x 2.82 m |
| Main Level | Foyer | 5.51 m | 4.7 m | 5.51 m x 4.7 m |
| Main Level | Kitchen | 5.33 m | 3.89 m | 5.33 m x 3.89 m |
| Main Level | Dining Room | 6.32 m | 3.99 m | 6.32 m x 3.99 m |
| Main Level | Living Room | 7.95 m | 4.98 m | 7.95 m x 4.98 m |
https://www.realtor.ca/real-estate/26823919/4304-2045-lake-shore-blvd-w-toronto-mimico

Mortgage Calculator
Below is a mortgage calculate to give you an idea what your monthly mortgage payment will look like.
Core Values
My core values enable me to deliver exceptional customer service that leaves an impression on clients.

