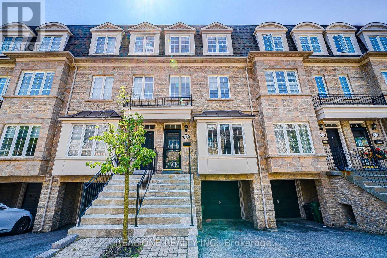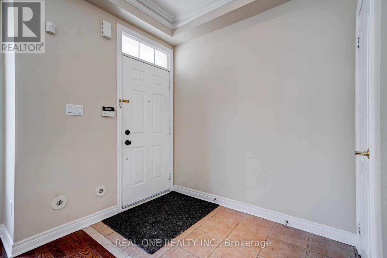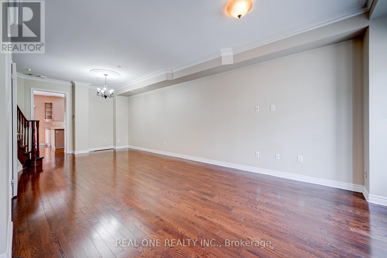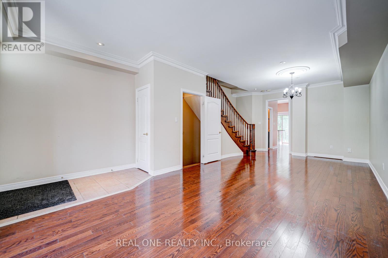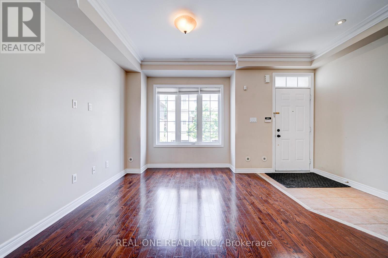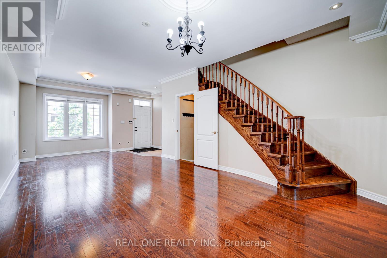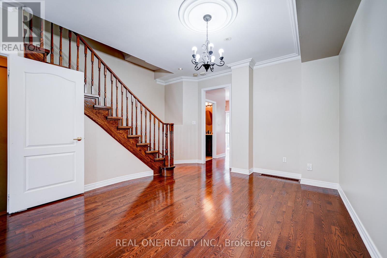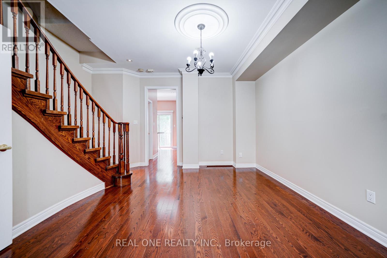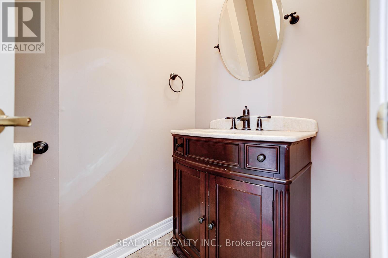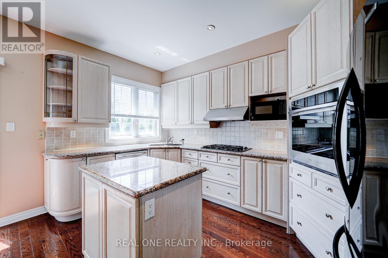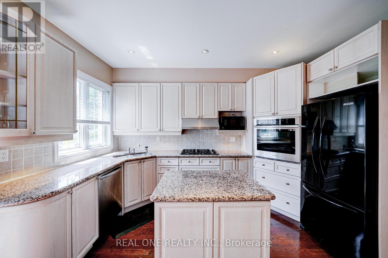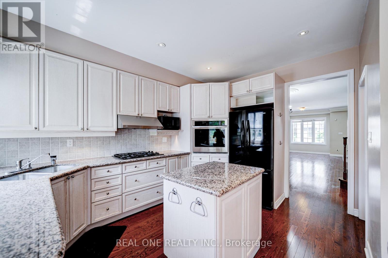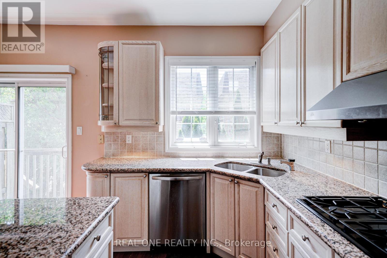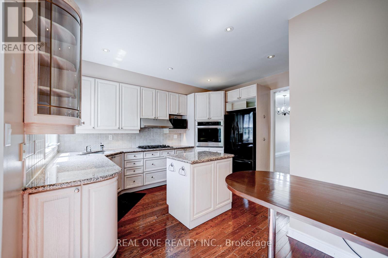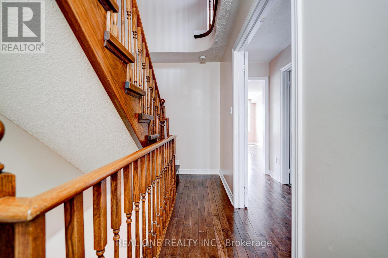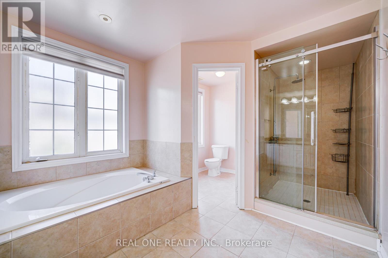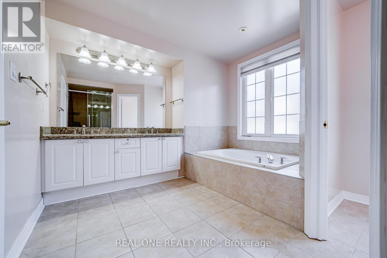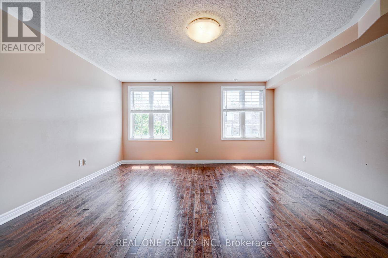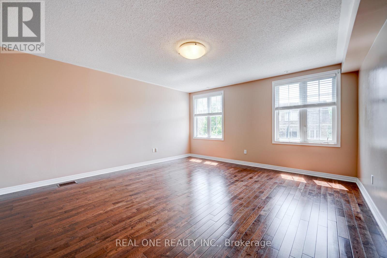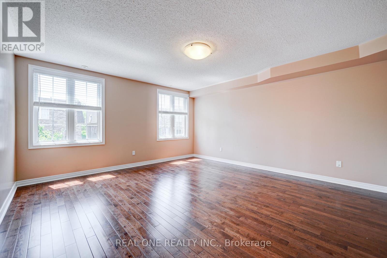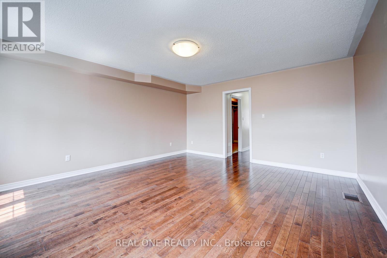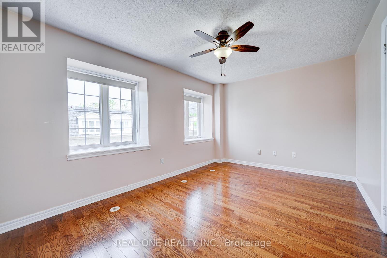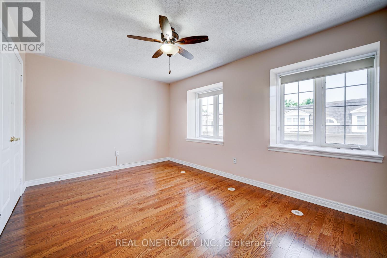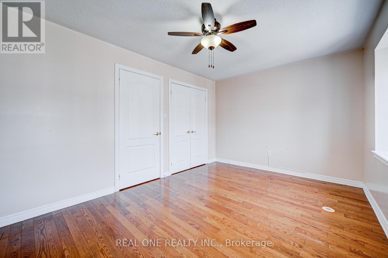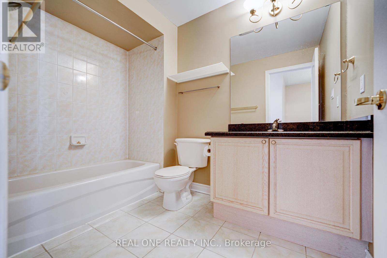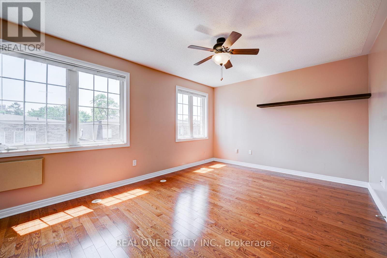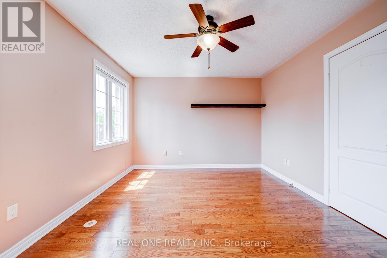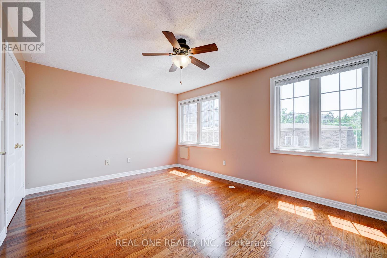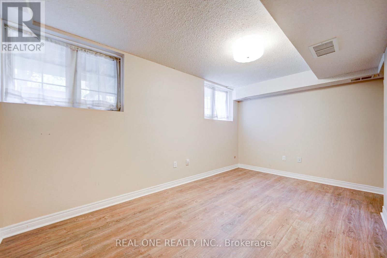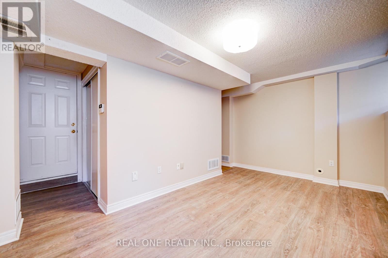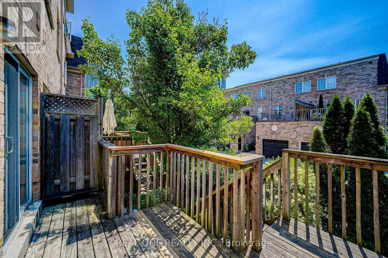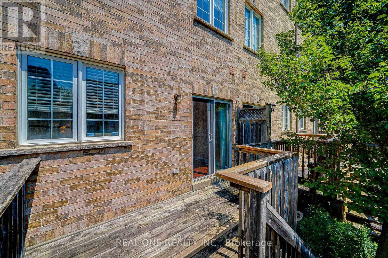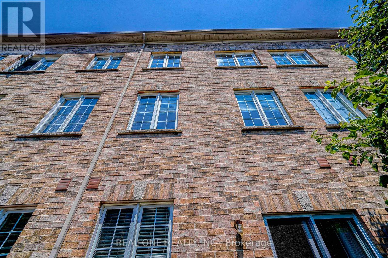43 Mcbride Lane Toronto, Ontario M2N 7B8
$1,399,000Maintenance,
$321.88 Monthly
Maintenance,
$321.88 MonthlyListing ID: #C8125046
Property Summary
| MLS® Number | C8125046 |
| Property Type | Single Family |
| Community Name | Willowdale West |
| Parking Space Total | 2 |
Property Description
**Move-In Condition**,well maintained. *Steps To Yonge St, Subway, Ttc, Shops , school , parks & More. Spacious & Luxurious 3 Storey Condo Townhouse, providing ample living space. Designed with a luxurious feel, emphasizing comfort and style.*9 Ft Ceilings On Main Floor With Beautiful Crown Mouldings. Elegant and durable hardwood floor throughout. Open concept modern Family size kitchen, Stone Countertops and Center Island. Sun-Filled breakfast walk out to deck, Finished Basement With separated entrance from Garage.**** EXTRAS **** Huge Primary Bedroom With An Oversized Spa-Like Ensuite Bathroom and Walk in closet. Large 2nd And 3rd Bedrooms Are Great For Growing Family Or Home Office, Upper level laundry room with Built in cabinet and Shelves. (id:47243)
Broker:
Ned Xiaomin He
(Salesperson),
Real One Realty Inc.
Building
| Bathroom Total | 3 |
| Bedrooms Above Ground | 3 |
| Bedrooms Total | 3 |
| Amenities | Picnic Area |
| Basement Development | Finished |
| Basement Type | N/a (finished) |
| Cooling Type | Central Air Conditioning |
| Exterior Finish | Brick |
| Heating Fuel | Natural Gas |
| Heating Type | Forced Air |
| Stories Total | 3 |
| Type | Row / Townhouse |
Parking
| Garage | |
| Visitor Parking |
Land
| Acreage | No |
Rooms
| Level | Type | Length | Width | Dimensions |
|---|---|---|---|---|
| Second Level | Primary Bedroom | 4.9 m | 4.55 m | 4.9 m x 4.55 m |
| Third Level | Bedroom 2 | 4.6 m | 3.4 m | 4.6 m x 3.4 m |
| Third Level | Bedroom 3 | 4.6 m | 3.1 m | 4.6 m x 3.1 m |
| Basement | Exercise Room | 4.5 m | 2.7 m | 4.5 m x 2.7 m |
| Main Level | Living Room | 8 m | 3.65 m | 8 m x 3.65 m |
| Main Level | Dining Room | 8 m | 3.65 m | 8 m x 3.65 m |
| Main Level | Kitchen | 4.55 m | 4.1 m | 4.55 m x 4.1 m |
| Main Level | Eating Area | 4.55 m | 4.1 m | 4.55 m x 4.1 m |
https://www.realtor.ca/real-estate/26597982/43-mcbride-lane-toronto-willowdale-west

Mortgage Calculator
Below is a mortgage calculate to give you an idea what your monthly mortgage payment will look like.
Core Values
My core values enable me to deliver exceptional customer service that leaves an impression on clients.

