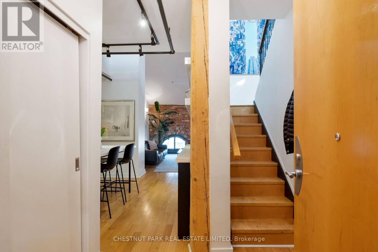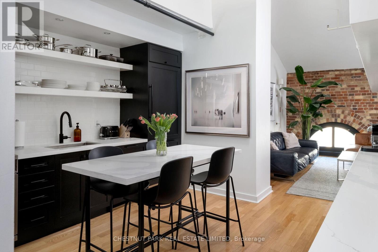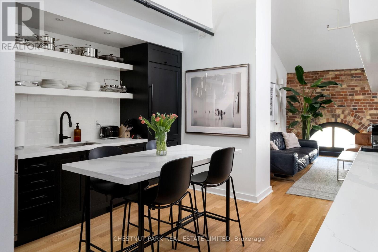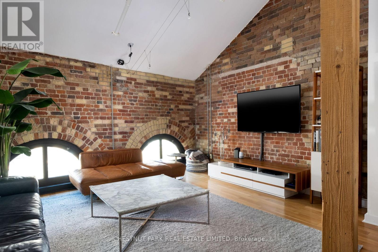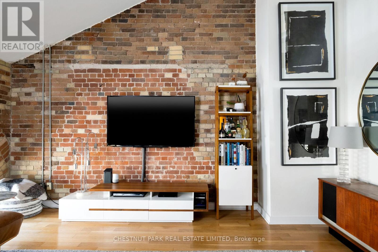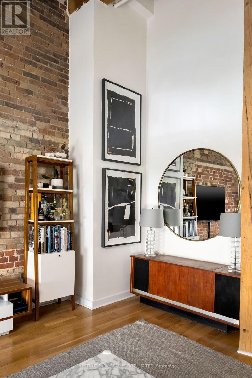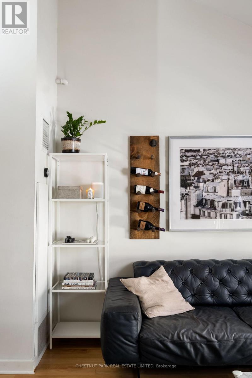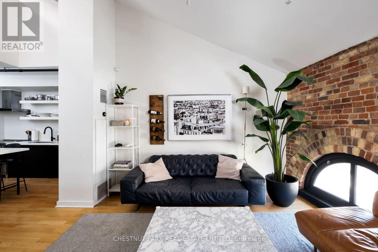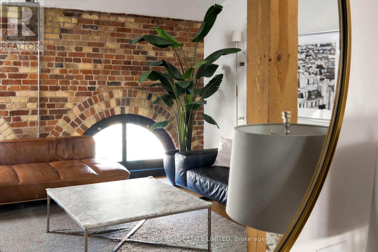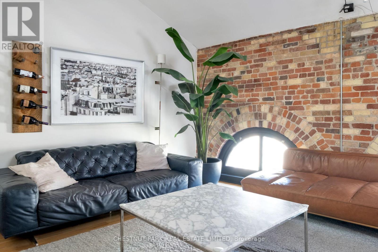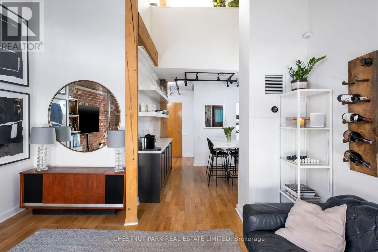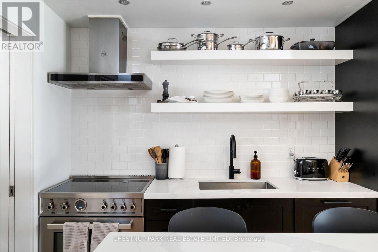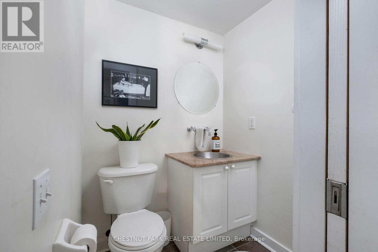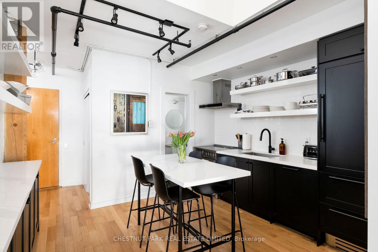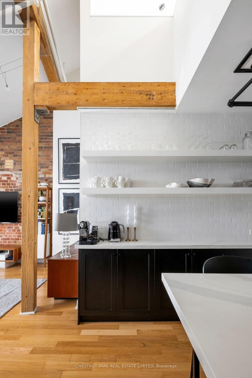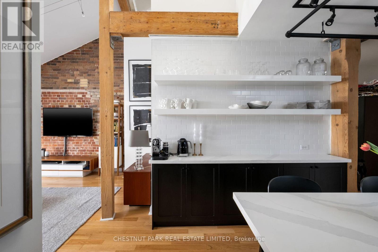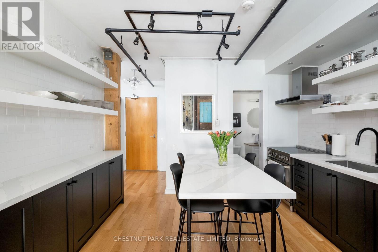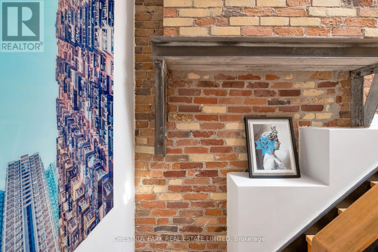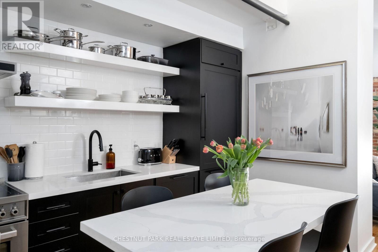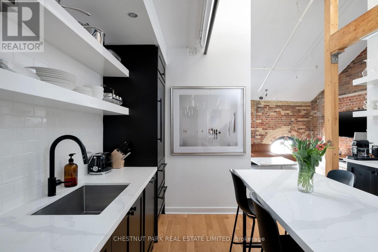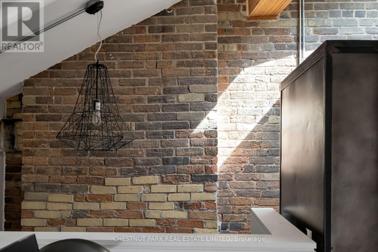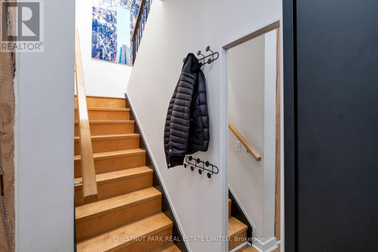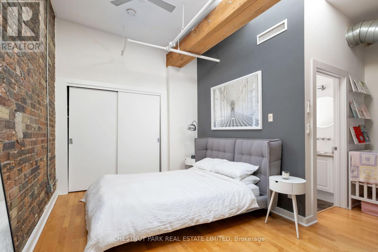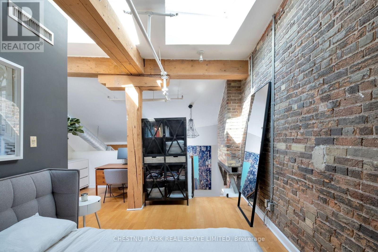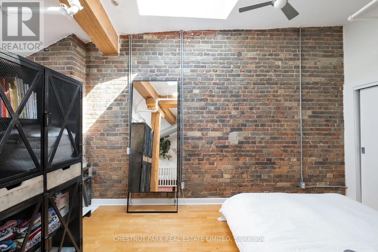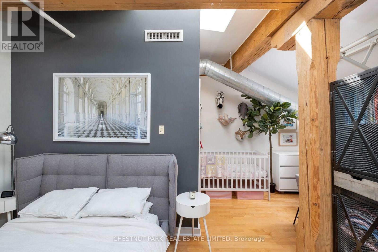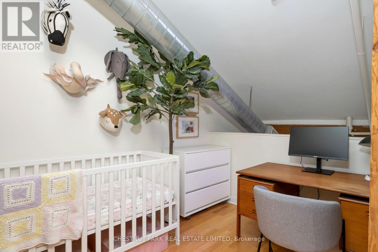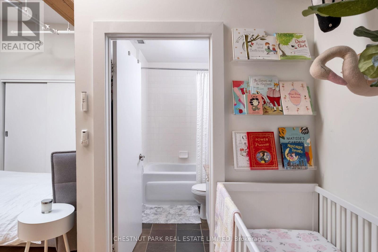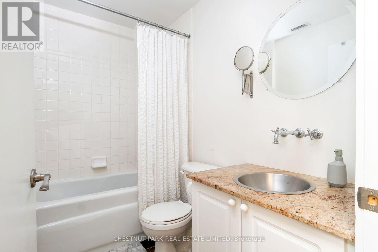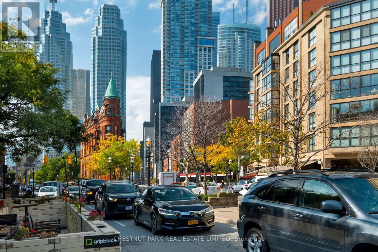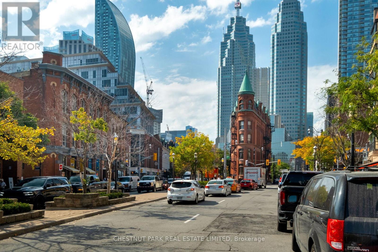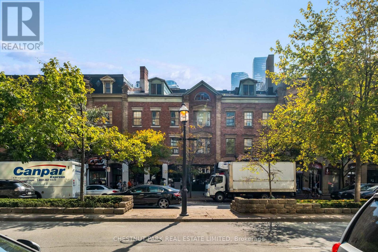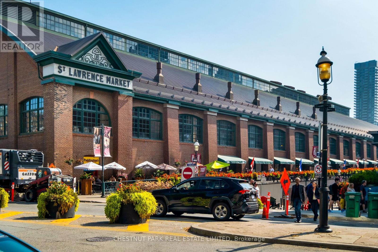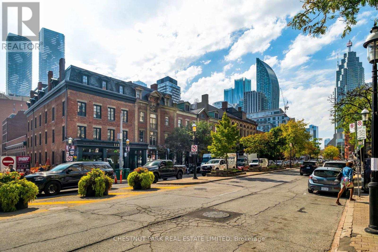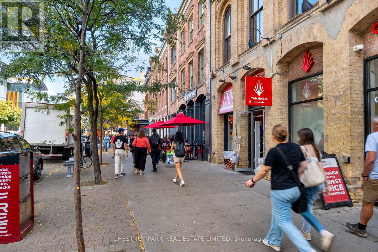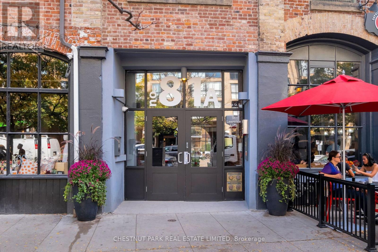#407 -81a Front St E Toronto, Ontario M5E 1Z7
$999,999Maintenance,
$892.36 Monthly
Maintenance,
$892.36 MonthlyListing ID: #C8117108
Property Summary
| MLS® Number | C8117108 |
| Property Type | Single Family |
| Community Name | Waterfront Communities C8 |
| Amenities Near By | Hospital, Park, Public Transit, Schools |
Property Description
Welcome to St. Lawrence Lofts! Nestled in the heart of Old Town Toronto, this rarely available 2-storey penthouse oozes character with exposed brick, soaring cathedral ceiling and wooden beams throughout. Situated between the world-renowned St. Lawrence Market and the iconic Flatiron Building, this pre-confederation warehouse, converted in 2003, remains one of the only authentic hard lofts centrally located in the city. Loft 407 offers a spacious living room surrounded by brick and charming semi-circular windows. The renovated kitchen is equipped with high-end appliances including an integrated Fhiaba fridge and stylish Bertazzoni range. A thoughtfully designed buffet area is the perfect spot for hosting and entertaining guests. A staircase guides you upstairs past the original chimney of the building in the 1800s, a special detail unique only to this unit. The second floor showcases an open concept bedroom, den area while two large skylights fill the space with natural light. **** EXTRAS **** Walk to iconic restaurants, cafes, and shops in addition to beautiful parks nearby. Close to Union Station, Financial District, Eaton Centre, Distillery District and Lakeshore! (id:47243)
Broker:
Tori Thorne
(Salesperson),
Chestnut Park Real Estate Limited
Building
| Bathroom Total | 2 |
| Bedrooms Above Ground | 1 |
| Bedrooms Below Ground | 1 |
| Bedrooms Total | 2 |
| Cooling Type | Central Air Conditioning |
| Exterior Finish | Brick |
| Heating Fuel | Natural Gas |
| Heating Type | Forced Air |
| Type | Apartment |
Land
| Acreage | No |
| Land Amenities | Hospital, Park, Public Transit, Schools |
Rooms
| Level | Type | Length | Width | Dimensions |
|---|---|---|---|---|
| Second Level | Den | 2.67 m | 2.59 m | 2.67 m x 2.59 m |
| Second Level | Primary Bedroom | 4.24 m | 2.87 m | 4.24 m x 2.87 m |
| Flat | Living Room | 4.95 m | 4.7 m | 4.95 m x 4.7 m |
| Flat | Dining Room | 4.95 m | 4.7 m | 4.95 m x 4.7 m |
| Flat | Kitchen | 3.35 m | 3.73 m | 3.35 m x 3.73 m |
https://www.realtor.ca/real-estate/26586462/407-81a-front-st-e-toronto-waterfront-communities-c8

Mortgage Calculator
Below is a mortgage calculate to give you an idea what your monthly mortgage payment will look like.
Core Values
My core values enable me to deliver exceptional customer service that leaves an impression on clients.
![]()

