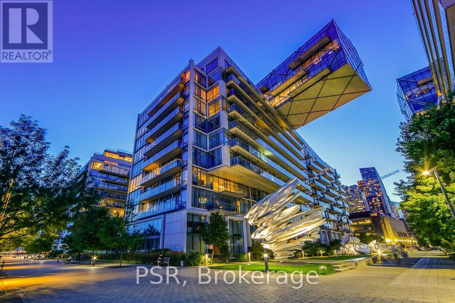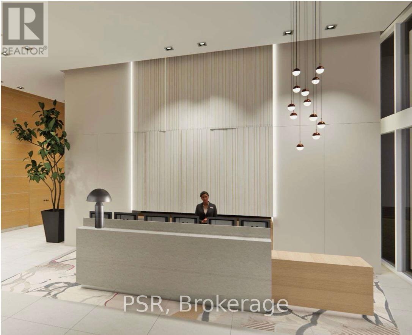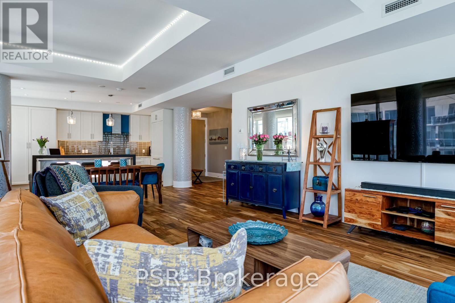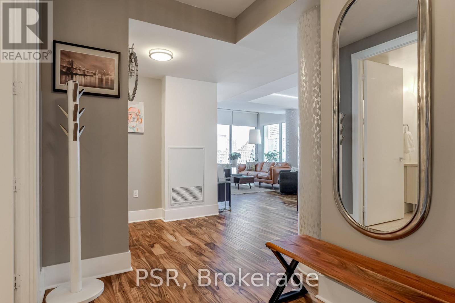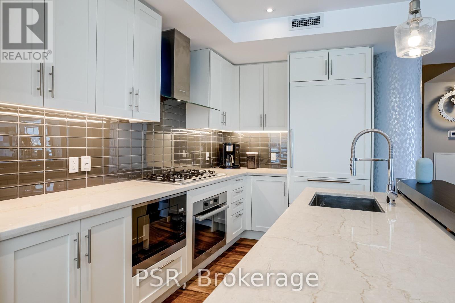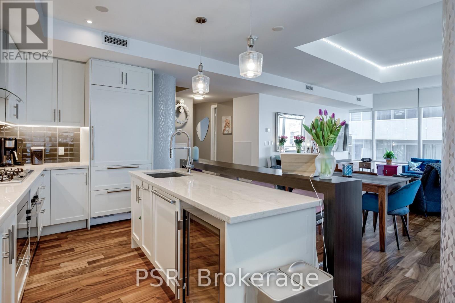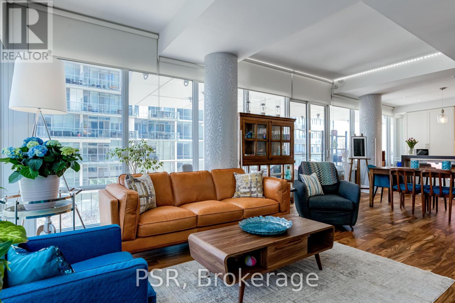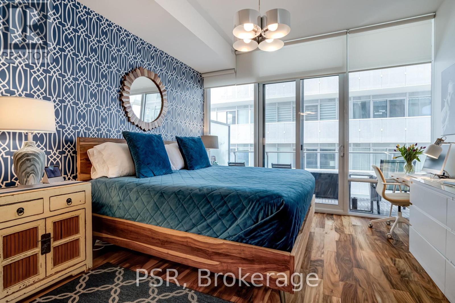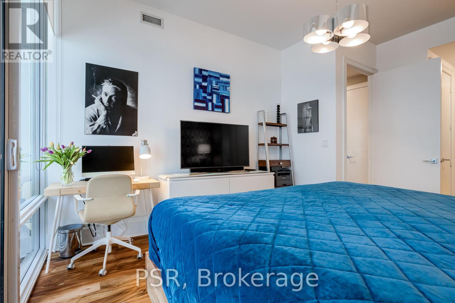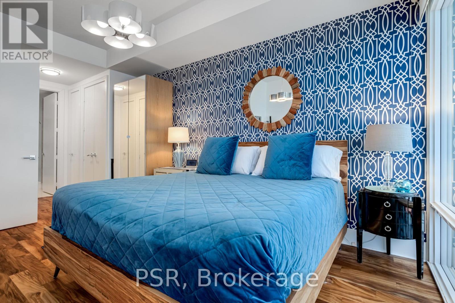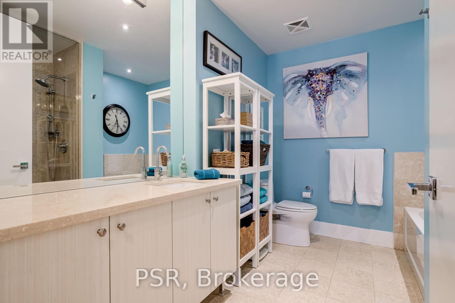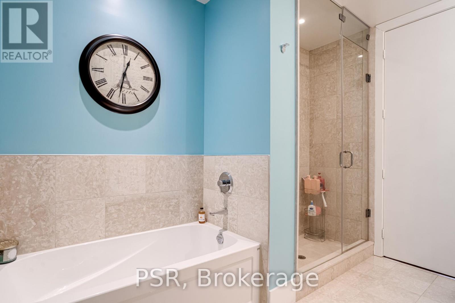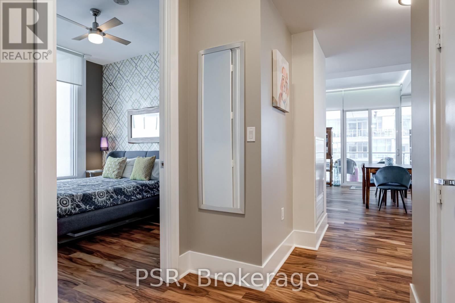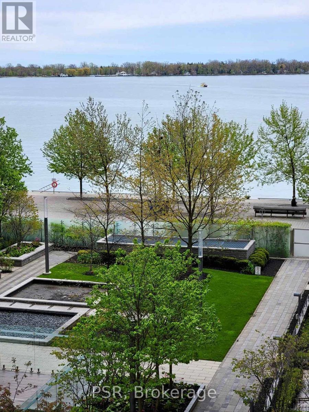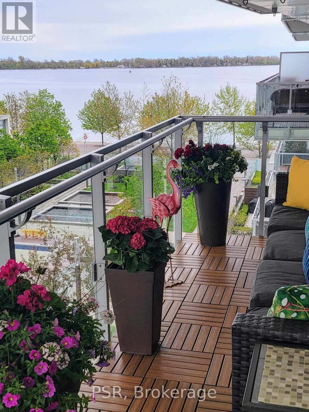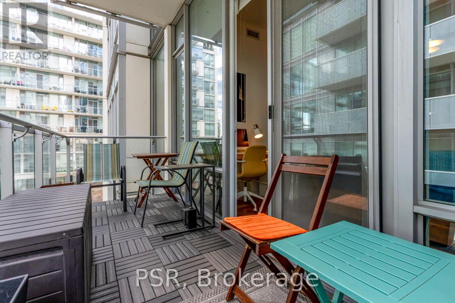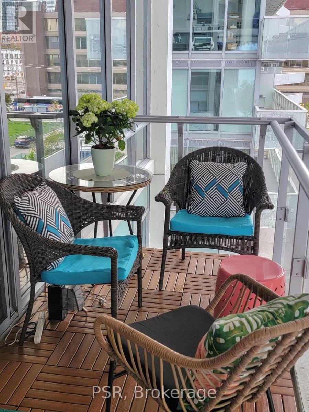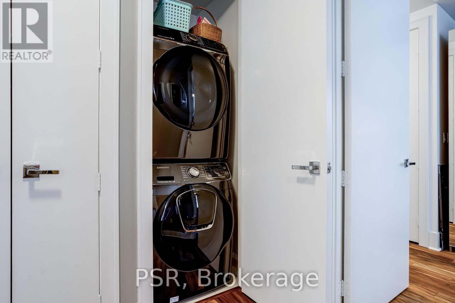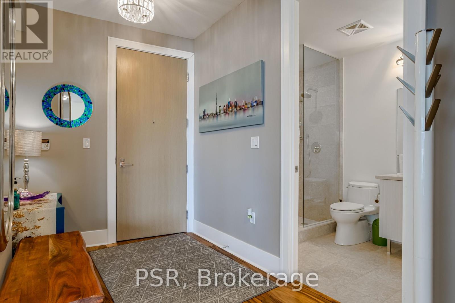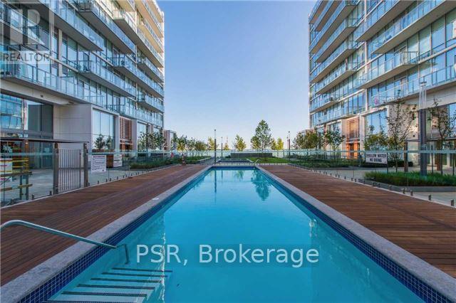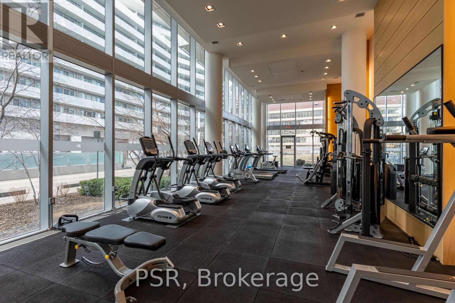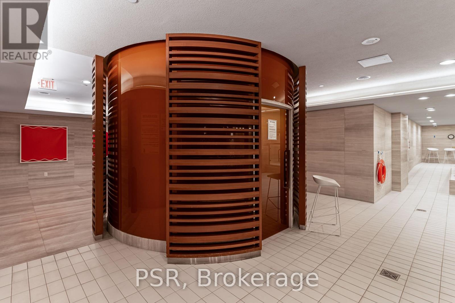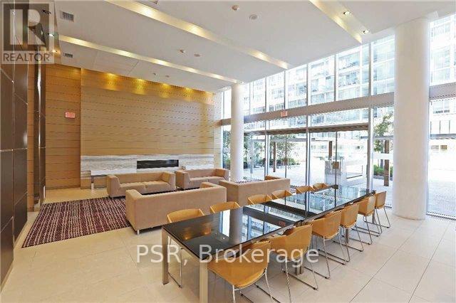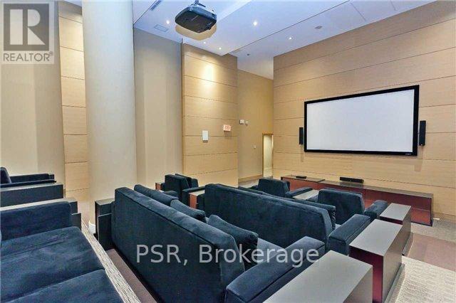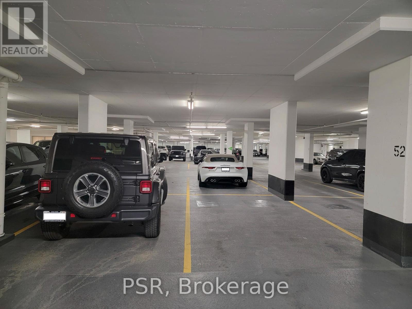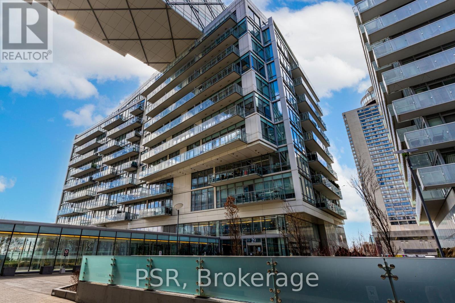#401 -29 Queens Quay E Toronto, Ontario M5E 0A4
$1,549,000Maintenance,
$1,252.28 Monthly
Maintenance,
$1,252.28 MonthlyListing ID: #C8166894
Property Summary
| MLS® Number | C8166894 |
| Property Type | Single Family |
| Community Name | Waterfront Communities C1 |
| Amenities Near By | Public Transit, Schools |
| Community Features | Community Centre |
| Features | Balcony |
| Parking Space Total | 2 |
| Pool Type | Indoor Pool, Outdoor Pool |
Property Description
Welcome To Pier 27, One Of Toronto's Most Luxurious Buildings on The Waterfront. Contemporary & Breathtaking Corner Unit, Truly One Of A Kind! Soaring 10 Foot Ceilings with Floor to Ceiling Windows, a Great Layout with Two Oversized Balconies, Two Lockers, Two Parking Spots, a Spacious Living Room, a Fully Upgraded Kitchen with Miele Gas stove, Miele Oven, Subzero Mini Fridge, Miele Microwave, Miele dishwasher, Subzero Fridge, Pot Lights, Pendent Lights in the Kitchen, Upgraded Breakfast Bar, Acacia Hardwood Flooring, Upgraded full size Samsung Washer & Dryer, Composite Flooring on Both Balconies, Upgraded Thermostats, Heated Flooring in the Primary Ensuite Bathroom, mirrored storage in the second bathroom, upgraded Light Fixtures in the Primary & Second Bedroom, Freshly Painted & Truly for the Discerning few! Schedule an Appointment to come and see this immaculate Home Asap! Live the Waterfront Lifestyle! Visitor Parking Available. Picture of new Lobby attached. Offers Anytime! **** EXTRAS **** Two Lockers, Two Parking Spots, Easy Access To Highway, Subway, Harbourfront, Sporting Events, Groceries, LCBO & St. Lawrence Market. Amenities inc Outdoor Pool, Steamroom, Sauna, Theatre, Party Room, Visitor Parking, Guest Suites & pet spa (id:47243)
Broker:
Hugo Ernesto Ceren
(Broker),
Psr
Broker:
Semhar Ogbamichael
(Salesperson),
Psr
Building
| Bathroom Total | 2 |
| Bedrooms Above Ground | 2 |
| Bedrooms Total | 2 |
| Amenities | Storage - Locker, Security/concierge, Exercise Centre |
| Cooling Type | Central Air Conditioning |
| Exterior Finish | Concrete |
| Heating Fuel | Natural Gas |
| Heating Type | Forced Air |
| Type | Apartment |
Land
| Acreage | No |
| Land Amenities | Public Transit, Schools |
| Surface Water | Lake/pond |
Rooms
| Level | Type | Length | Width | Dimensions |
|---|---|---|---|---|
| Other | Living Room | 8.22 m | 4.07 m | 8.22 m x 4.07 m |
| Other | Dining Room | 8.22 m | 4.07 m | 8.22 m x 4.07 m |
| Other | Kitchen | 3.06 m | 3.02 m | 3.06 m x 3.02 m |
| Other | Primary Bedroom | 4.82 m | 3.81 m | 4.82 m x 3.81 m |
| Other | Bedroom 2 | 3.63 m | 3.81 m | 3.63 m x 3.81 m |
https://www.realtor.ca/real-estate/26658530/401-29-queens-quay-e-toronto-waterfront-communities-c1

Mortgage Calculator
Below is a mortgage calculate to give you an idea what your monthly mortgage payment will look like.
Core Values
My core values enable me to deliver exceptional customer service that leaves an impression on clients.
![]()

